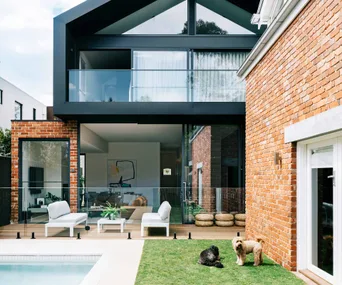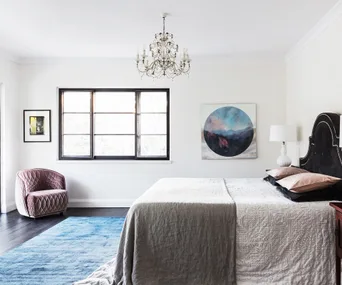Who lived here: Property developer Guy Kits and wife Susannah, who works in communications, with their three teenage children.
Style of home: A 1930s California bungalow with a Spanish Mission sensibility that’s been extended and reimagined with Greek overtones.
Location: The Brisbane suburb of Toowong, traditional land of the Turrbal people.
Timeline: After six months of planning, works were carried out over a nine-month period to April 2018. “We didn’t muck around,” says Guy.

BOOTH Built directly off the kitchen, this addition is double height and floods the area with light.

BOOTH The seat is Ultrafabrics ‘Ultral Original 291’ in Baltic 2551 from James Dunlop Textiles. BD Barcelona Design ‘Showtime’ vases, Living Edge. Artwork by Harry Nelson Tjakamarra.
The need for more space is often the driving force behind a renovation. And for parents-of-three Guy and Susannah Kits, it had become abundantly clear that their family had outgrown their compact inner-Brisbane home – quite literally in one particular domain.
“Our two boys had shared a bedroom their entire lives, and we realised we needed to do something when our older son was not quite fitting into the top bunk anymore,” recalls Guy, adding with a laugh, “When he’d lie down, his feet were hanging over the end!”
Space issues aside, collaboration and creativity were foremost in their minds when Guy and Susannah turned to award-winning architects and interior designers Joel Alcorn and Chloe Middleton of Alcorn Middleton to mastermind the rebirth of their home. And what a renewal it is.

FIREPLACE Set into one side of the living area is this chill-out zone with a heat source that warms the entire space. In the background you can see two beautiful surfaces: Laminex timber veneer in Elegant Oak (Chalk finish) and Essastone Unique Calacatta (honed finish).
Framed by two gracious orange-red poinciana trees, the 1930s-era California bungalow with its ‘lighthouse-style’ booth and towering chimney to one side gives a strong hint from the street of the myriad surprises beyond the front door.
“We worked hard to politely conceal the bulk of the extension beyond the picturesque terracotta roof line of the home,” says Chloe. “But we love the sculptural elements that book-end the building, the most iconic being the double-height booth-seating area located just off the kitchen.”

PATIO The family wanted more serviceable weather-protected outdoor areas and this zone more than delivers. Tropical greenery fronting the white lattice opposite reinforces the relaxed resort vibe that the owners and designers sought to create. Fred outdoor table and Archie armchairs, Jardan.
The designers felt their renovation should pay respect to the structure’s heritage details.
“My first thought when I walked through the home was how immaculate the original house was both inside and out, with all its character details and features retained so beautifully – picture-rail walls, deep cornices, architraves, skirting details and ceiling plaster work, as well as a bay window and stained-glass doors and windows,” says Chloe. “The owners’ vision was to create a designed solution that was not only sympathetic to the original character of the home, but also felt fresh and contemporary.”

BATHROOMS Tiles have been used in all sorts of visually exciting ways. Classic Ceramics supplied the Ceramica Vogue tiles in matt blue, matt green and matt white, plus the Appiani Dive ‘Ghiaccio’ (satin white) and ‘Light Grey’ tiles.

BATHROOMS Paint colours are Pale Blush (pink), Brig (blue) and Vivid White, all Dulux.
The new design is every bit as distinctive as the owners imagined. While the original wing of the home contains a luxe parents’ retreat, a two-storey addition now houses the light-flooded kitchen and living spaces, with a steel spiral staircase leading to three bedrooms and a bathroom above.
In the core entertaining zones, a series of undulating domed ceilings give way to exquisite arches framing tropical greenery, beautifully connecting the interior with the pool and lush garden. Set against a sea of crisp white, tactile materials and splashes of cobalt make a memorable statement throughout.

BATHROOMS Argent supplied all the sanitaryware, which is mostly by Villeroy & Boch.

BATHROOMS The terrazzo blue floor tiles are EM 1055 designs from Signorino.
“The key aspect of the renovation would have to be the use of white, but in varying textures,” says Chloe. “There’s painted white brick, stucco ceilings and walls, white tiles in varying sizes and formats, white cabinetry and white honed marble. The arched ceilings draw in light, almost draping the spaces, and make them feel safe, enveloped and protected.”
Indeed, a distinct sense of serenity permeates the home, the interiors paying loving homage to the sublime Greek island of Mykonos, to which Guy has a deeply personal connection.

BATHROOMS The shower features the same terrazzo blue floor tiles.
“At the time of commencing the design, the family had received news that Guy’s father had recently passed,” says Chloe.
“He has fond memories of his family home in Mykonos and said that his entire family would be taking a trip back to Greece to lay their father to rest. We were so moved by the historical and cultural ties they had to Greece that we wanted to give them a piece of Mykonos in Brisbane. We couldn’t go past the Cycladic architectural style of the whites and blues. And much like the beautiful buildings on the hills of Greece, this house is very sculptural at the rear. With its rolling arches and tall sculptural chimney, it’s refreshingly different to all the Queenslanders.”
GOOD NEWS
Chloe and Joel incorporated large windows and glass doors into the two-storey addition, facilitating natural cross ventilation in the living and sleeping quarters. “No air-conditioning was required for the new section, also due to its lean footprint and north-south orientation,” says Chloe.

EXTERIOR The original features of the home are more apparent from the front. To complement its stucco render, the designers chose a cost-effective brick for much of the new section, laid on its ‘rough side’ to look more textural and then painted a crisp white.
Fittingly, too, the house also has a name of its own – the Toowong Lighthouse. “It comes from the double-height structure of the kitchen booth,” says Chloe. “It was built directly off the existing kitchen, providing an informal place for the family to gather for meals. It has also created this wondrous illuminated beacon in the night sky, able to be seen from various vantage points in the hilly suburb.”
For Guy and Susannah, the final result has exceeded even their high expectations. “We were absolutely thrilled with how the renovation turned out,” sums up Guy. Little wonder, then, that the family found it difficult to say goodbye to their home recently, when they began a new chapter closer to the city. “We made the decision based on proximity to our kids’ school and university,” says Guy. “But the house is in exceptionally good hands with the new owners and it will always hold a very special place in our hearts.”

POOL As the home is surrounded by neighbours, Alcorn Middleton didn’t want to add more bulk to the extension with thick doors. Instead, they opted for slim three-metre-high sliding doors by G James, installed just outside the pool fence. Though it predates the renovation, the pool area has been restyled to look super contemporary. Extremis ‘Sol+Luna Borealis’ sofa/sun bed from Living Edge.
LESSONS LEARNT
“Be brave with colour,” says Chloe Middleton, architect and interior designer. “Colour always plays a pivotal role in our projects. Here, we had a white and neutral backdrop, and injected colour discerningly. Luckily, the owners were already on the same page and it didn’t take much convincing to use colour throughout. To mimic the white buildings with blue features that are so prevalent along the coastline of Mykonos, blue and white in the bathrooms was instrumental. In the powder room we introduced a tiled arched ceiling and fun pink as a talking point.”

POOL AREA The external arched colonnade carries through to the interior, where the open living space takes in the entire length of the swimming pool. Vivid White by Dulux was chosen for the painted parts of the exterior, along with a beautiful feature brick by Austral called La Paloma ‘Miro’.
Alcorn Middleton is at amao.com.au and @alcornmiddleton
PHOTOGRAPHY: JAD SYLLA



