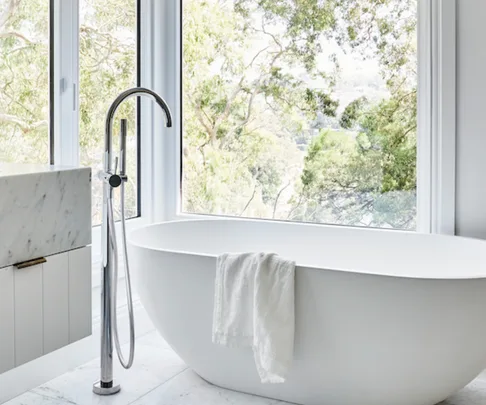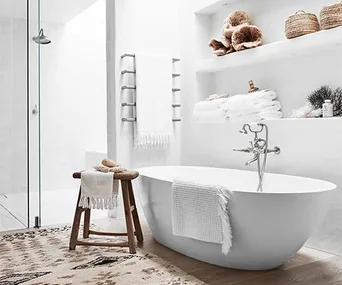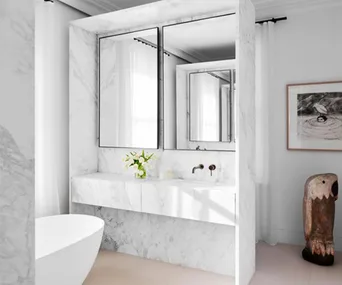Whether you’re after some bathroom design inspiration or just some interior eye-candy, these luxe bathrooms from some seriously stylish Australian homes should have you covered.
Here, the designers behind these eight very different yet equally breathtaking designs, share their top [bathroom design tips](https://htl.dev.digital.aremedia.com.au/expert-advice-bathroom-design-tips-4073 |target=”_blank”) and their inspiration behind each carefully curated project.
1. Golden eye
You would be forgiven for mistaking Steve Cordony’s master bathroom for an opulently restored suite in an historic hotel. “I contrasted European detailing with contemporary elements such as the steel-frame shower and toilet dividers to create a dichotomy between old and new.
“I had always wanted beautiful curtains in the bathroom, and given the size of the room and additional ventilation I was able to install them. Morgan Ferry of Simple Studio chose the fabric and style, and they are my favourite element in the room. The reconstituted marble bath and the custom steel-frame shower and toilet screens by Cordony Constructions also create a strong graphic element that I love.”
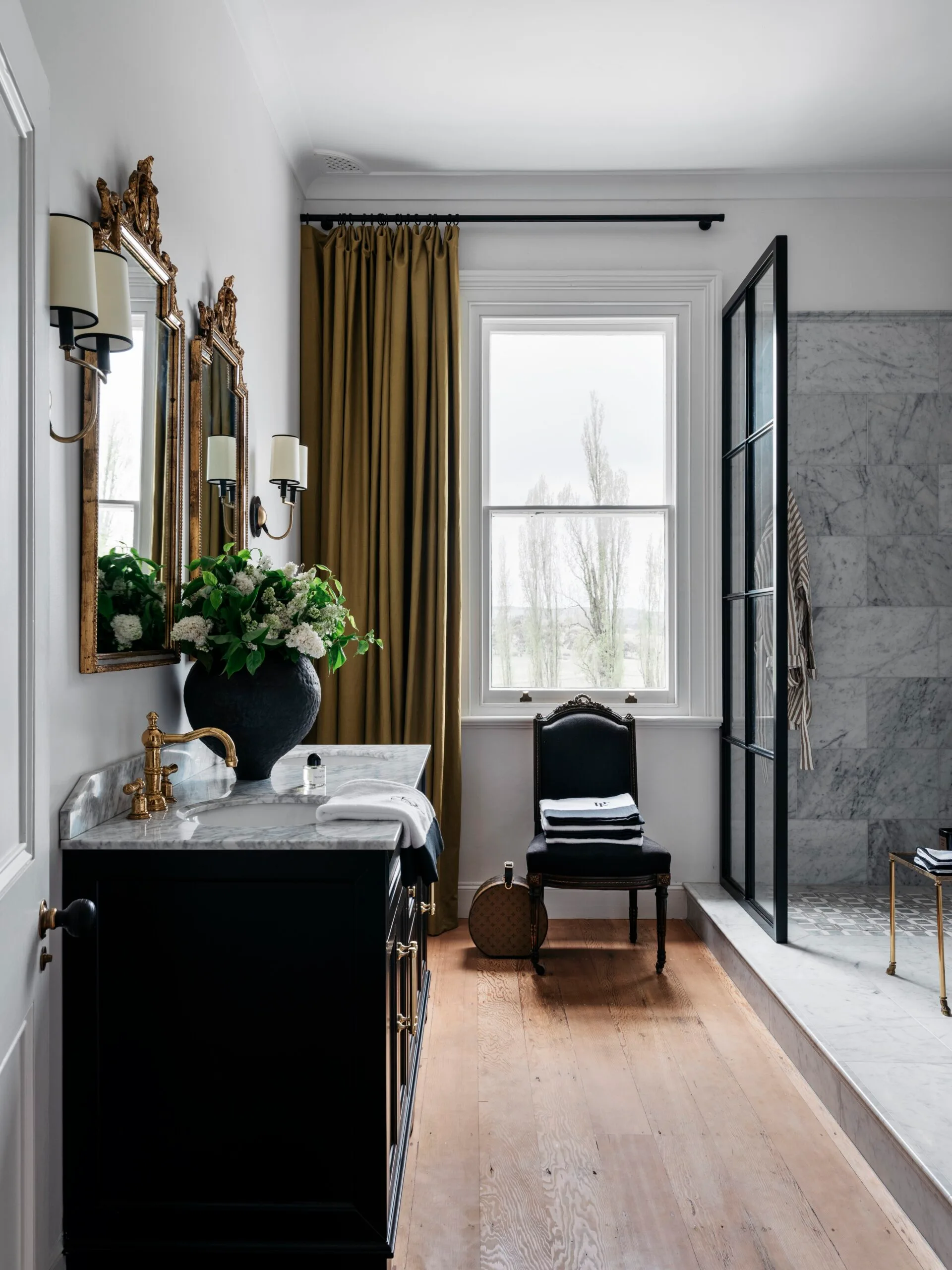
Chantel 1500 double vanity in Black with Cararra top from Vanity by Design. Antique mirror from The Vault Sydney. Perrin & Rowe country spout and levers from The English Tapware Company. Thomas O’Brien ‘Elkins’ double sconce from The Montauk Lighting Co. Louis Vuitton hat box from Palmer & Penn.
(Photography: Felix Forest / Build: John Nunn) (Credit: Photography: Felix Forest / Build: John Nunn)2. Character study
Interior designer Alexandra Ponting sought out unexpected and artistic details to enliven her scheme, resulting in a luxurious space with European inflections and an abundance of charm.
“I wanted to create an elegant, charming space; something more than the everyday. The grand English bathtub is the ultimate luxury and hero of the room. It really anchors the tumbled marble chequerboard tiles. Lovely accents include French pewter and oak tapware, a custom-made Italian linen shower curtain, sage-green Murano glass towel holders, a marble vanity, and trim tiles that look like blue-vein cheese.
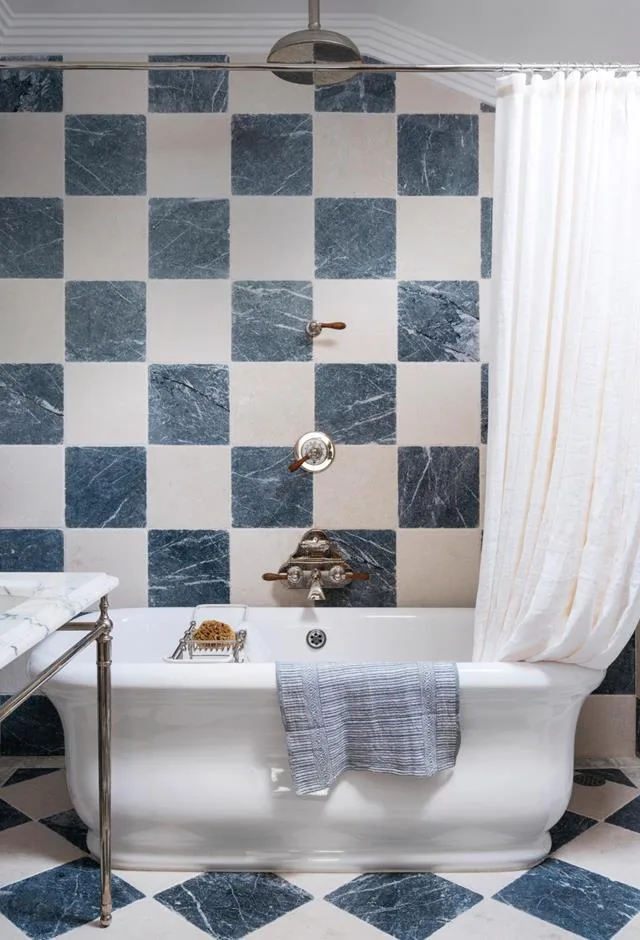
Italian tumbled marble tiles in custom chequerboard pattern. Custom-made Italian linen shower curtain.
(Photography: Felix Forest / Build: Bos Projects) (Credit: Photography: Felix Forest / Build: Bos Projects)3. Bedrock beauty
The owners of this imaginatively immersive space engaged Flack Studio “due to our focus on materiality and the unexpected nature of our designs”, says founder and principal David Flack. Tiled head-to-toe in custom toffee-coloured terrazzo with a statement blue mirror and streamlined brass accents, the resulting bathroom certainly fulfilled that expectation.
“The client wanted something sophisticated and timeless, while still maintaining grunt. They were very clear: they didn’t want cookie cutter nor something they had seen in magazines. It had to ooze an equal amount of class and crazy – and humour was a must. It was clear that a holistic approach was necessary in bringing it together.”
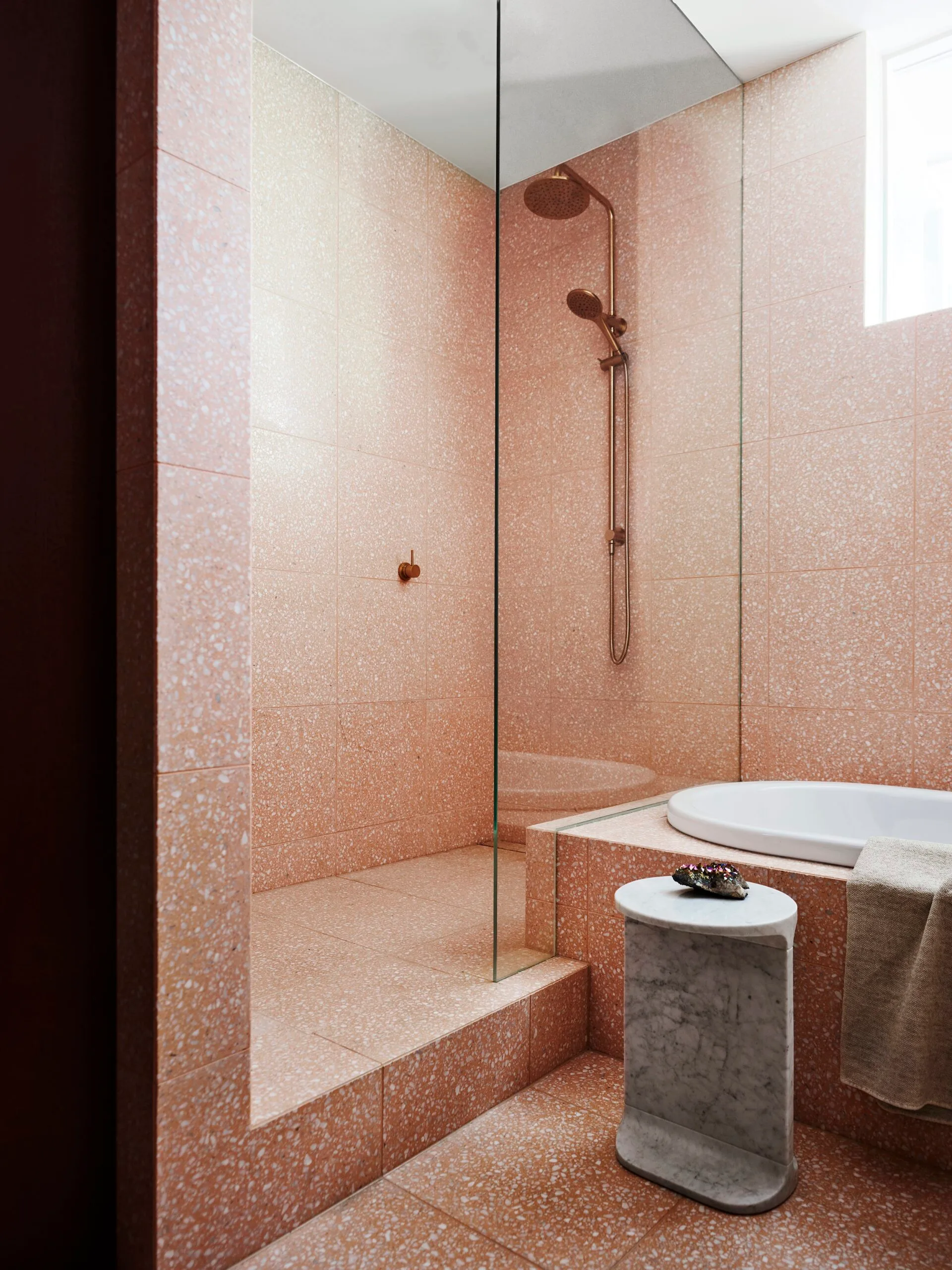
Custom honed terrazzo tiles from Terrazzo Australian Marble. Kaldewei ‘Centro Duo Oval’ from Mary Noall. Astra Walker ‘Icon’ wall mixer from Mary Noall. Hansgrohe ‘Raindance S240 Air’ overhead showerhead and ‘Raindance Select S 120’ hand shower jet from Mary Noall. Marsotto side table by James Irvine from Hub.
(Photography: Anson Smart / Build: Comb Construction / Joinery: Ashwood Design) (Credit: Photography: Anson Smart / Build: Comb Construction / Joinery: Ashwood Design)4. Smoke and Mirrors
Functional decor doubles as elegant furniture in this master ensuite by Alexandra Donohoe Church of Decus Interiors thanks to the tall, arched silhouettes and cloud-like, but not overcast, colour scheme.
“The layout of this ensuite was designed to enable the vanity and mirror to stand front and centre to the door so that the view from the master bedroom was a beautiful, seemingly standalone piece of furniture. In terms of materiality, the soft, gentle greys of the colour palette in the bedroom were swept through this ensuite, offering a quiet space for retreat. For continuity, we specified the same Carrara marble for the floor tiles, wall tiles and vanity top, with the base colour matched to the paint on the joinery units and walls.”
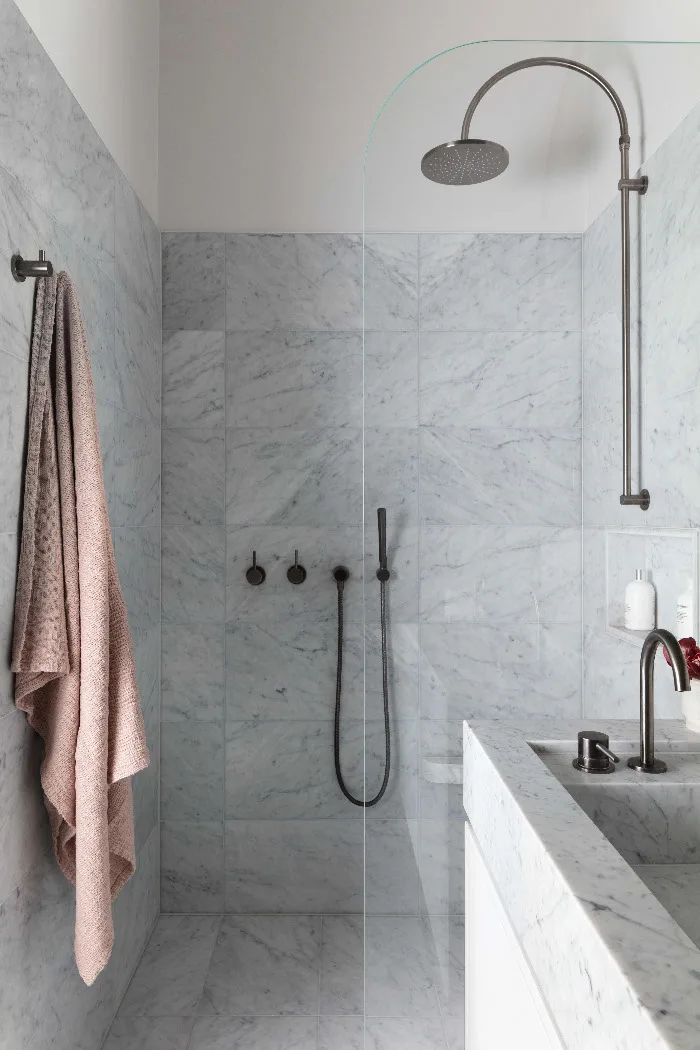
Carrara marble tiles from Onsite. Custom designed by Decus Interiors in honed Carrara marble from WK Stone. Custom design by Decus Interiors. Tapware Brodware basin set from Candana. Brodware ‘City Plus’ from Candana. Brodware ‘City Stik’ robe hook from Candana. Society Limonta ‘Tow’ bath towel from Ondene.
(Photography: Clinton Weaver / Build: Paul Brandon / Joinery: David Reddy Furniture) (Credit: Photography: Clinton Weaver / Build: Paul Brandon / Joinery: David Reddy Furniture)5. peace statement
With a walk-through wardrobe at its entrance, it was only natural that interior designer Megan Brown took sartorially inclined cues when creating this handsomely textural ensuite.
“In this incredible harbourside home we have created a private sanctuary that balances raw, organic simplicity with sensual, elegant refinement. It feels as though you are stepping into an oasis of calm.” says Megan. The wall lights are truly exquisite, particularly in combination with the honed marble, ribbed glass and oak door. The irregular glazed surface of the handmade tiles glistens and glows and is pure pleasure.
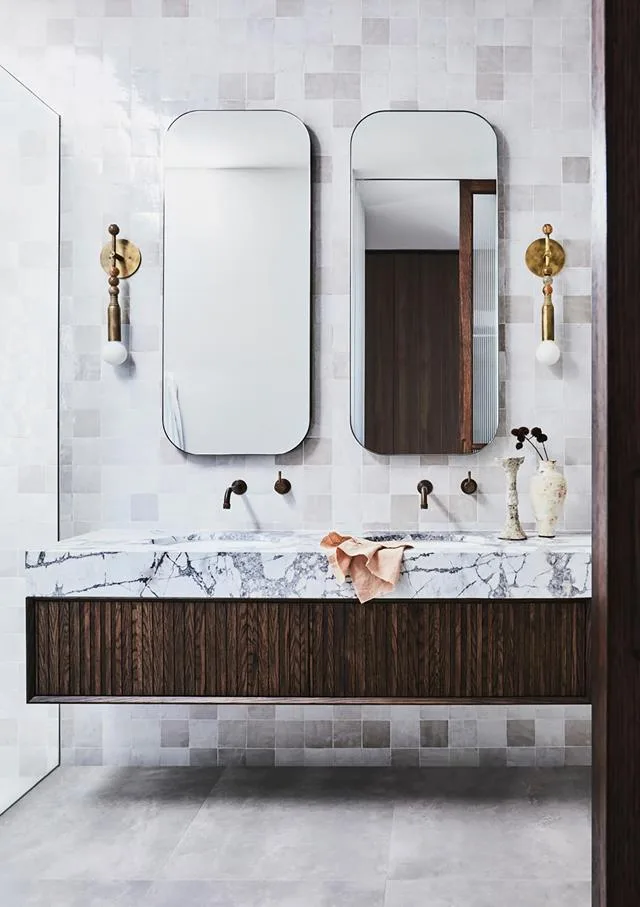
Custom made using CDK Stone ‘Cote D’Azure’ marble by Imperial Marble and Hazelnut Oak finish by Zuster for Reece. Zellige Moroccan handmade clay glazed tiles from Barefoot Living. Custom made by Zuster from Reece. Dado Australia ‘Toronto’ in Pearl White from Bathroom Collective. Brodware ‘Yokato’ from Candana. Apparatus Studio ‘Talisman’ sconces from Criteria.
(Photography: Maree Homer / Build: Boon Building) (Credit: Photography: Maree Homer / Build: Boon Building)6. Sun shower
The storm grey stone veining which ripples through this marble-clad bathroom by interior architect Sally Rhys-Jones, with junior designer Nadja Tate, is a fitting reflection of the dappled landscape beyond. So, too, is the classic colour palette and refined hardware.
“The approach to the design of this space was to give it a feel of pared-back luxury that sat well within its bushland and waterfront setting,” says Sally. “We let the materials and views be the hero. The layout ensures the shower and bath enjoy the view while still feeling private which gives it a sanctuary-like feel.”
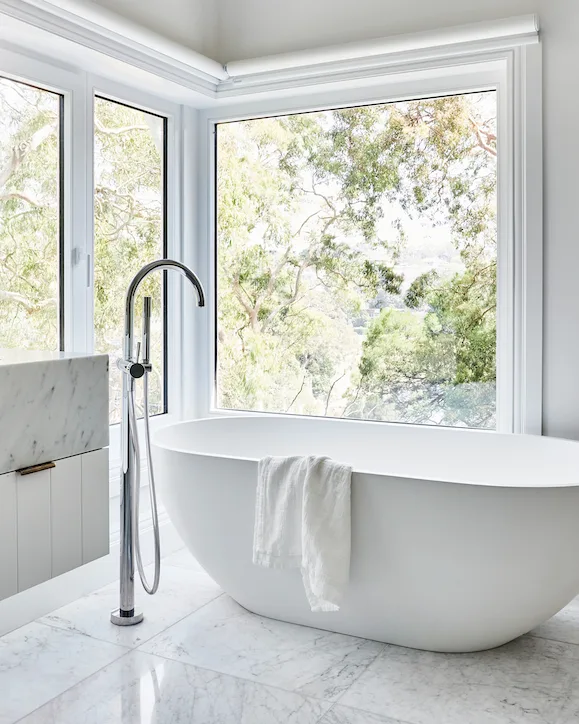
Honed ‘Carrara’ marble slabs on the floor. ‘Chloe’ bath from ACS Designer Bathrooms. Sussex ‘Scala’ floor spout from Reece.
(Photography: Sue Stubbs / Styling: Steve Cordony / Build: McArthur Building / Joinery: Captive Cabinet Making) (Credit: Photography: Sue Stubbs / Styling: Steve Cordony / Build: McArthur Building / Joinery: Captive Cabinet Making)7. Little wonder
Limited proportions of this Melbourne bathroom forced interior designer Kate Walker of Kate Walker Designs to think outside the box, in more ways than one, to devise a successful design.
“This bathroom is in the original part of the home, so we were very confined with space. It is also a family bathroom so we wanted to make sure we were conscious of functionality and space, and originally planned to incorporate a bath and a shower. Our solution was to create a wet room, positioning the shower in front of the bath. Optically, this offers a great deal of space while, practically, it allows for both a shower and bath in a small area.”
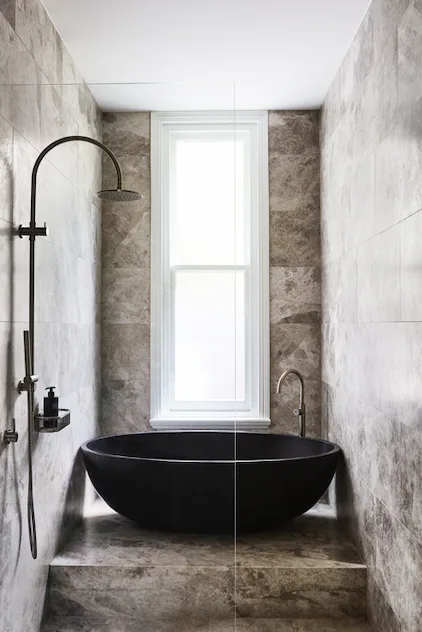
‘Warm Tundra’ limestone tiles from Signorino. ‘Haven’ bath in Nero from Apaiser. Astra Walker ‘Icon A69.08.V5’ floor-mounted bath mixer. Astra Walker ‘Icon+ A67.24.V3’ exposed shower with 200mm rose and hand shower and ‘Icon A69.48’ wall mixer, both in Brushed Platinum.
(Photography: Armelle Habib / Styling: Julia Green / Build: About Time Projects / Joinery: Sunset Kitchens) (Credit: Photography: Armelle Habib / Styling: Julia Green / Build: About Time Projects / Joinery: Sunset Kitchens)8. About the curve
Resolving the layout and style shortcomings of this tiny ensuite proved to be a rewarding challenge for interior designer Lynne Bradley.
“Jarring right-angle geometries were replaced with curves to usher a gentler flow and unify spaces, while pattern was introduced through new, hexagonal marble-mosaic tiles. Applying an exacting radius formula to the arc of the shower screen, shaving cabinet, vanity and the integrated curved wall that ends in a shower seat allows the owners to comfortably utilise the space simultaneously. The use of colour is a key element to the success of this space, too. The wall tiles are grouted with a soft green grout that mimics the green of the vanity.

‘Bar Bianco’ porcelain mosaic tiles from Di Lorenzo. Thassos Carrara/Nero Marquina’ marble mosaic tiles from Di Lorenzo. Wall-hung indent-framed vanity with satin polyurethane finish in Dulux ‘Jiping’ and Dekton surface benchtop in Kreta. Omvivo ‘Villa’ above-counter basin from Reece. Milli ‘Pure’ wall basin hostess system with Matt Black backplate from Reece.
(Photography: Anson Smart / Styling: Steve Cordony / Build: Salv D’Albora from SGD Builders / Joinery: Kastell Kitchens) (Credit: Photography: Anson Smart / Styling: Steve Cordony / Build: Salv D’Albora from SGD Builders / Joinery: Kastell Kitchens)
