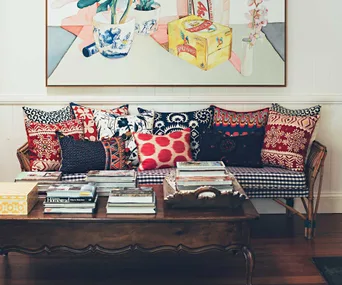The Southern Highlands is already one of the prettiest areas of NSW, but as you drive through the gates of Lynwood Farm, Janie and Peter Marshall’s country estate in Robertson, a particularly soft and gentle world seems to envelop you.
Blackbird song fills the air and spring sunshine warms your face as you cross the lawn to the Georgian cottage, decorated in a traditional English country style.
The couple are convivial hosts.
Inside, Janie busies herself baking a frittata filled with vegetables from their kitchen garden; soon we’re enjoying it in the sunroom while they explain how they came to live on these five hectares reminiscent of the English countryside.
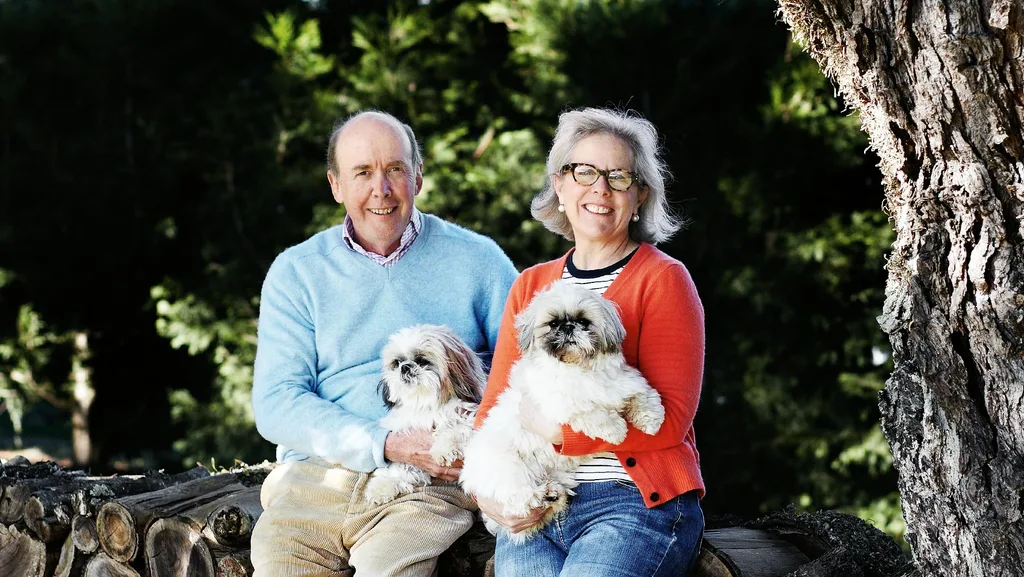
Peter and Janie with their shih tzu dogs; Bumble and Adorabella.
For more than 20 years, while Peter managed a shipping company, the couple travelled to the Southern Highlands for weekends, living in a one-bedroom cottage on the property.
Then seven years ago, they finally gave way to their longing to live here full time — a desire that had been growing as steadily as the garden around them.
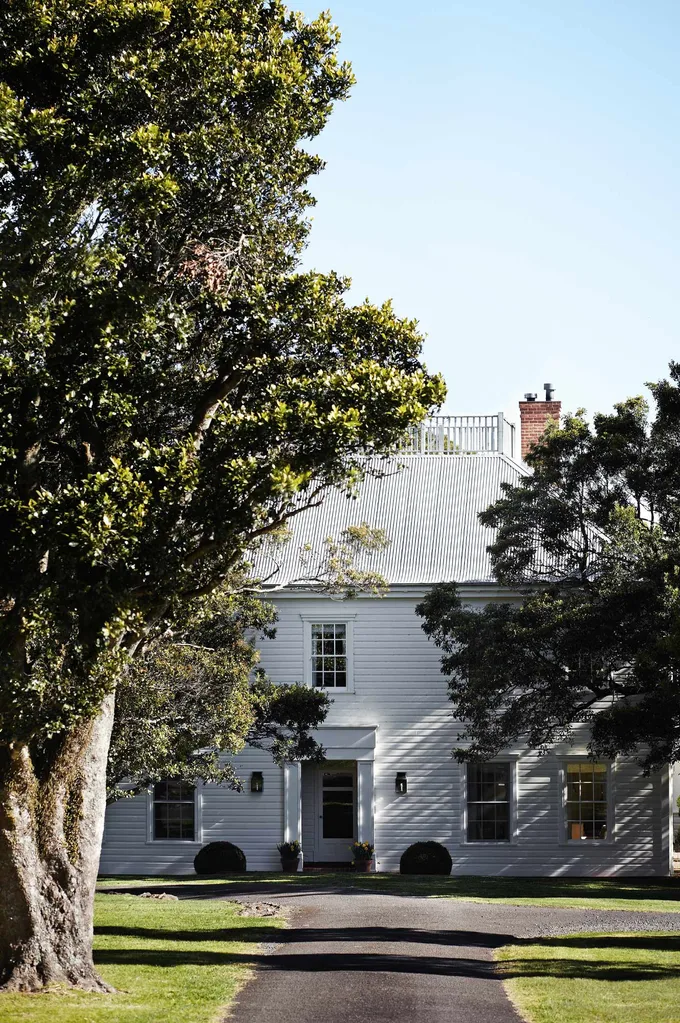
The Georgian facade of a country cottage in the Southern Highlands.
For Janie, who trained at the Inchbald School of Design when the couple spent time in London and had formerly run a decorating business, it was a chance to build the country home she had always wanted.
This would be the place where family and friends could gather for days on end.
The design is chiefly hers; a local builder was employed to turn her dream into reality.
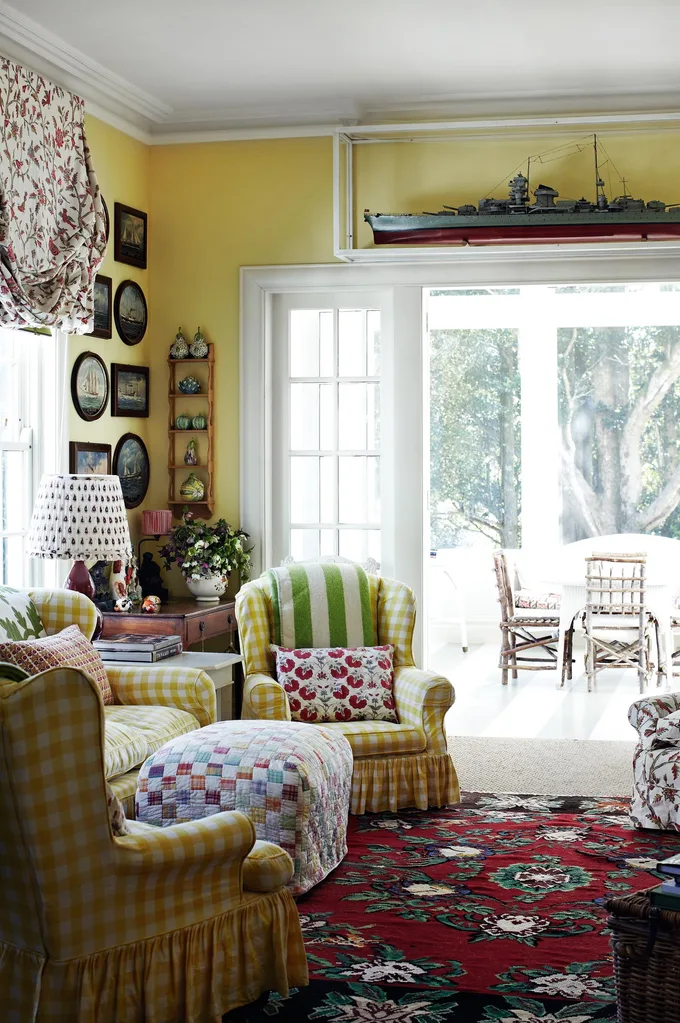
The model battleship placed over the drawing room door reflects Peter’s interest in ships and World War II history.
“We wanted a home with good proportions with a Georgian feel,” she says. “We like having lots of living spaces where people can really relax and make themselves at home — we can have 20 at a time.”
“It’s lovely knowing that teenagers can be in one room listening to their loud music, while the adults are in the drawing room. This house can get quite rowdy, so it’s nice to have places guests can escape to.”
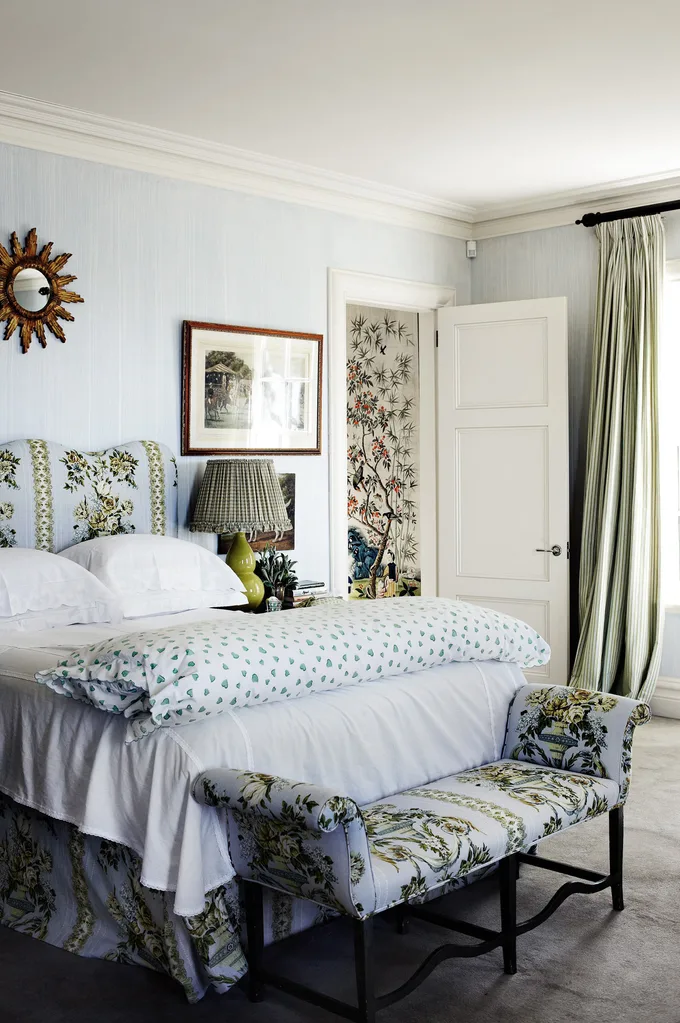
A more subdued approach to patterns and florals has been taken in the main bedroom. Here, calming blue wallpaper sets the scene for a restful night’s sleep.
Lunch over, Janie and Peter lead the way to the drawing room, furnished with all the things they love: Colefax and Fowler wallpaper, plump sofas, oil paintings and antiques collected on their travels.
“We love to have afternoon tea here at about 4pm, or drinks before dinner,” Janie says.
Stepping out to the patio, the idyllic layout they have created is spread before us: the kitchen garden with its eight raised beds bordered by railway sleepers, two fairytale-like self-contained cottages, and a rustic teahouse, built out of a former dairy, that catches the last rays of the afternoon sun.
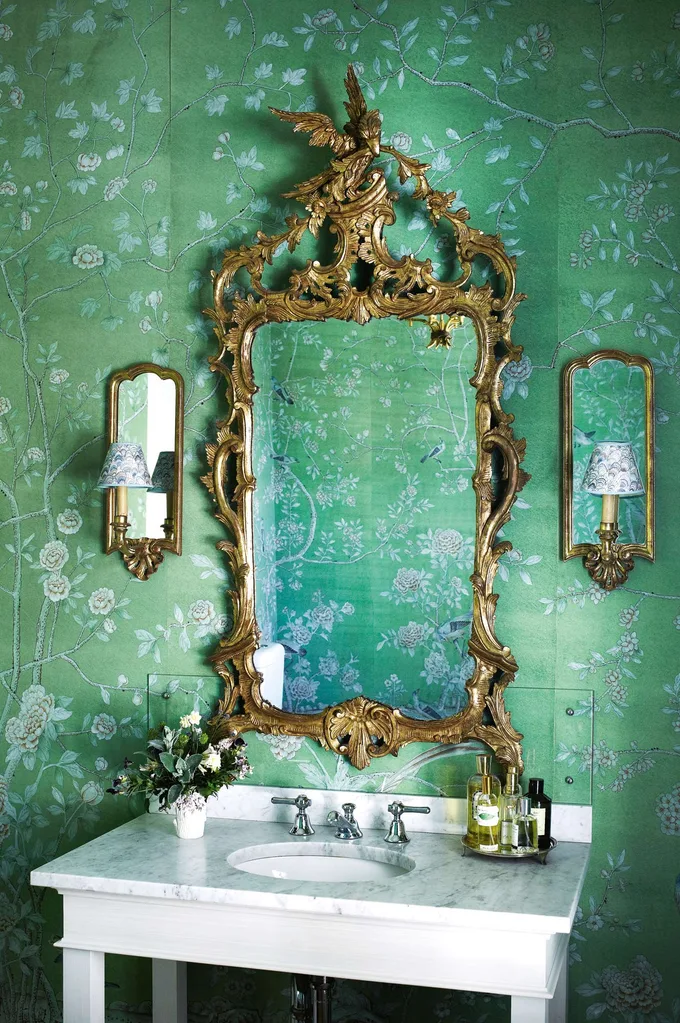
A gilded mirror alongside a pair of matching wall sconces makes for a striking vignette against botanical wallpaper.
Then it’s upstairs, where three bedrooms have views through white-sashed windows out to the paddocks and the rainforest beyond.
In the attic bedroom, stairs lead to a widow’s walk on the roof, from which you can see right down to the sandstone escarpment of Kangaroo Valley.
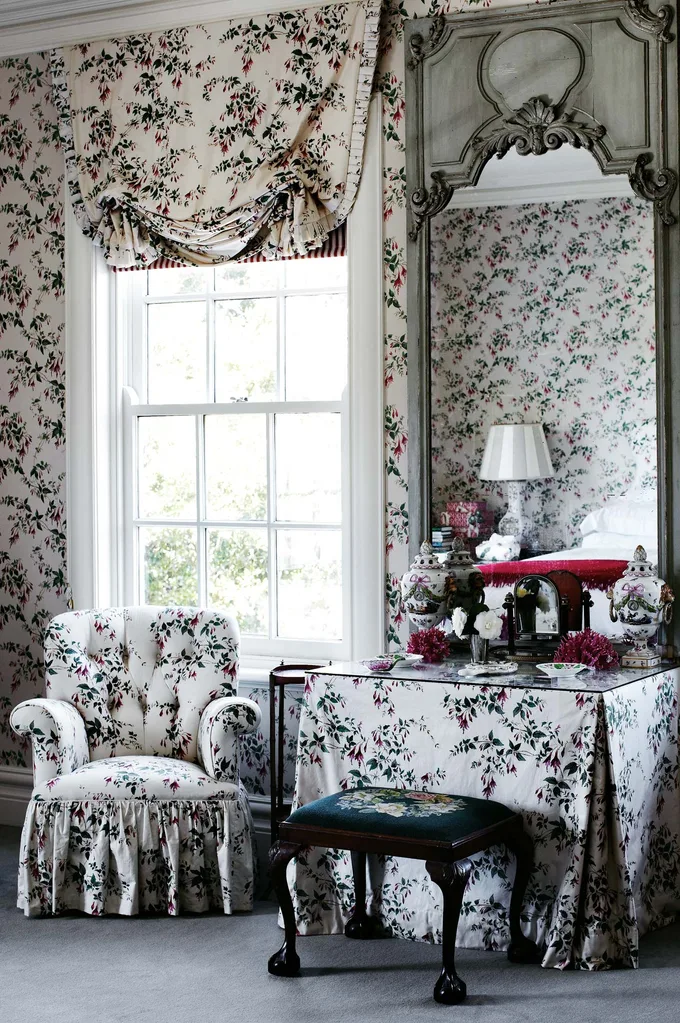
Wallpaper and fabric in ‘Fuscia’ by Colefax and Fowler.
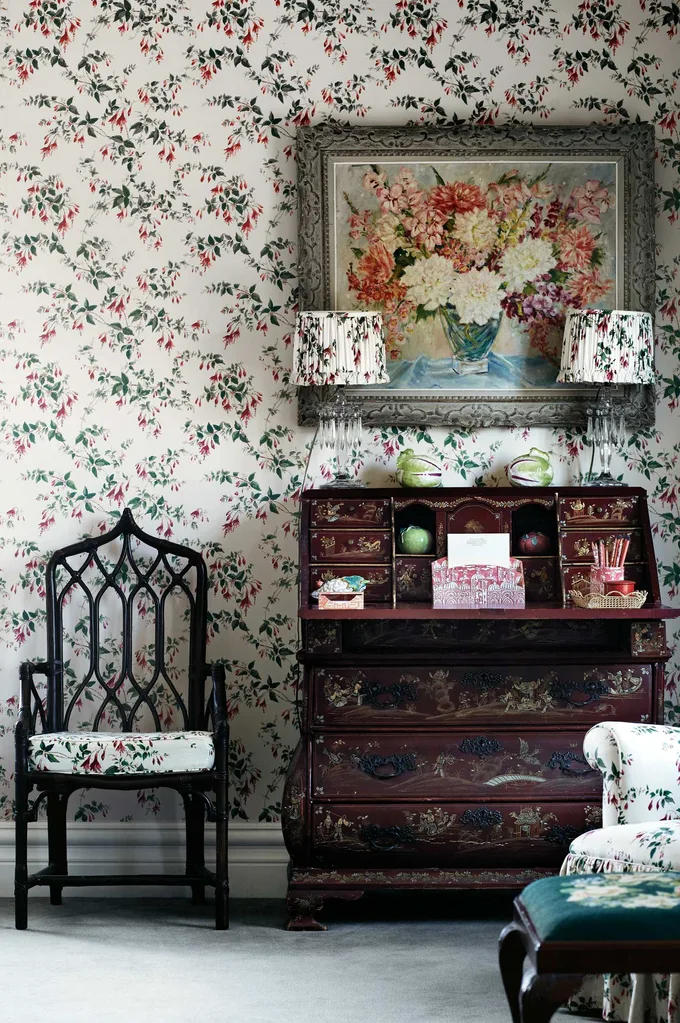
An antique bureau takes centre stage amongst a sea of floral wallpaper and textiles in one of the upstairs bedrooms. Wallpaper and fabric in ‘Fuscia’ by Colefax and Fowler.
Standing in the main bedroom, Janie says, “Some people suggest chopping down trees for the view, but I like having the trees all around us. King parrots knock on the windows and there are often bowerbirds flitting about in the trees. It’s just heaven.”
Filled with books, potted plants, magazines, curtains in classic English and European fabrics, every room radiates life and colour. And behind every door there seems to be a dog curled up on a comfortable chair.
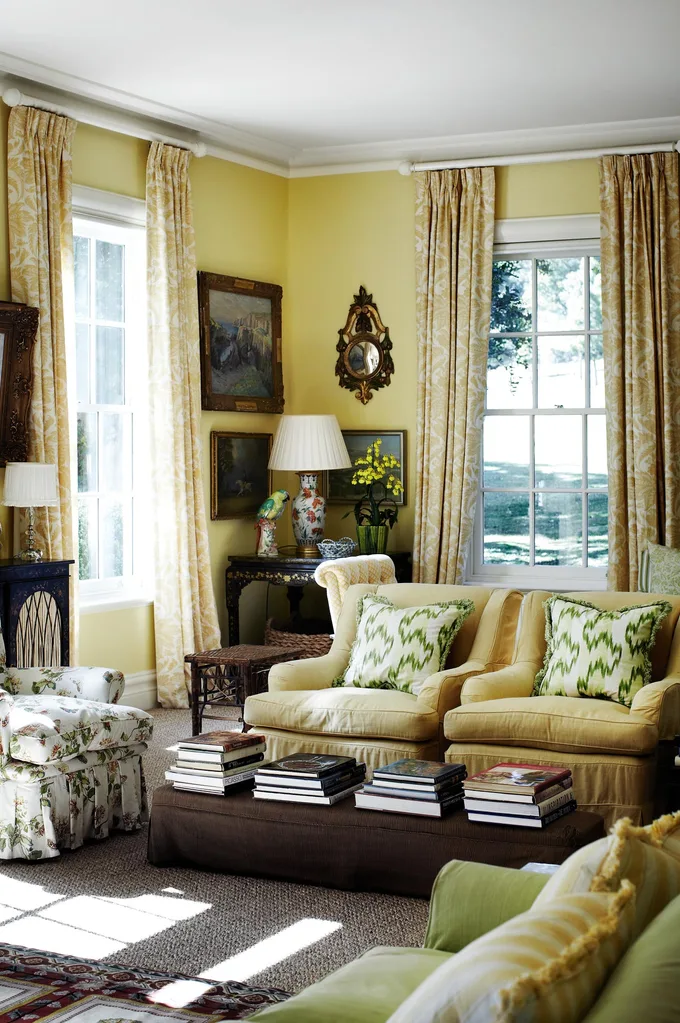
When designing their dream home, Janie and Peter knew that they would need plenty of living space. The pair love to entertain family and friends.
“Their favourite time of day is early in the morning,” Janie says.
“All three of them — Bumble, Adorabella and Sally the cocker spaniel — scamper up to the hen house to help collect the eggs.”
“We think you need three things in life to be happy,” Peter says. “Someone to love, a dream and something to do. This was our dream and luckily we shared the same vision. We wanted to create a home that felt alive, where people would come and relax, and not stand on ceremony.”
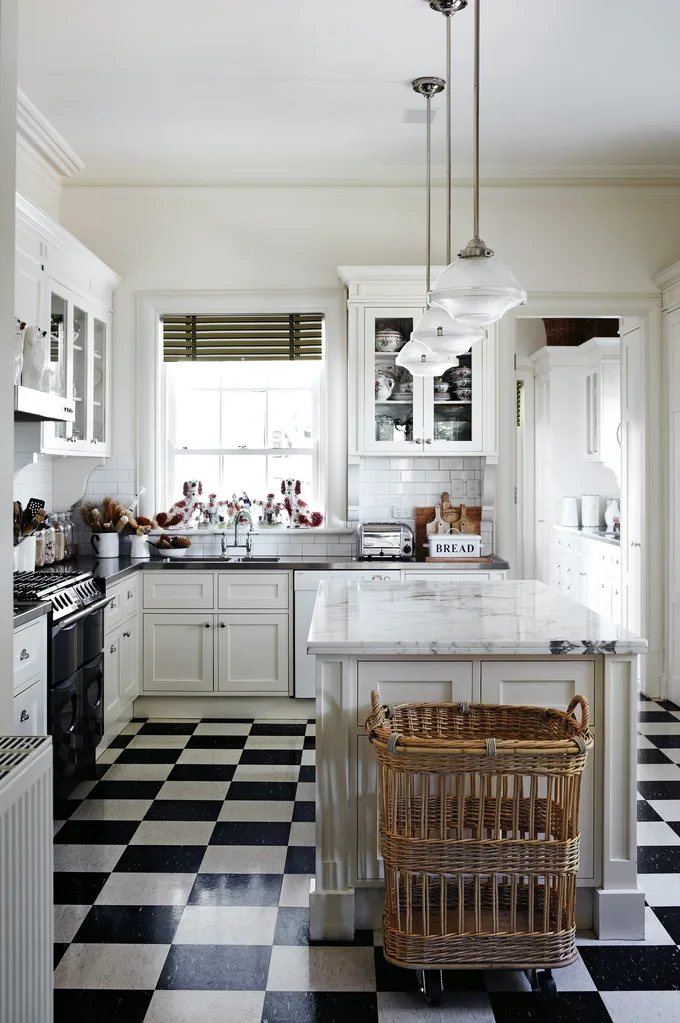
The classic country kitchen with shaker cabinets, marble island bench and chequerboard flooring.
While Janie’s interior design skills certainly came into play, for her too the focus of the house was always that it be happy and welcoming. “Comfort, friends, family, fresh vegetables from the garden and lots of dogs, that’s what Lynwood is about,” she says.
As the shadows lengthen, Janie gives a tour of the kitchen garden, loaded with lettuce, leeks, beetroot, beans, carrots, parsnips, garlic and potatoes.
“You have to plant every two weeks,” she says. “Little and often is the key.”
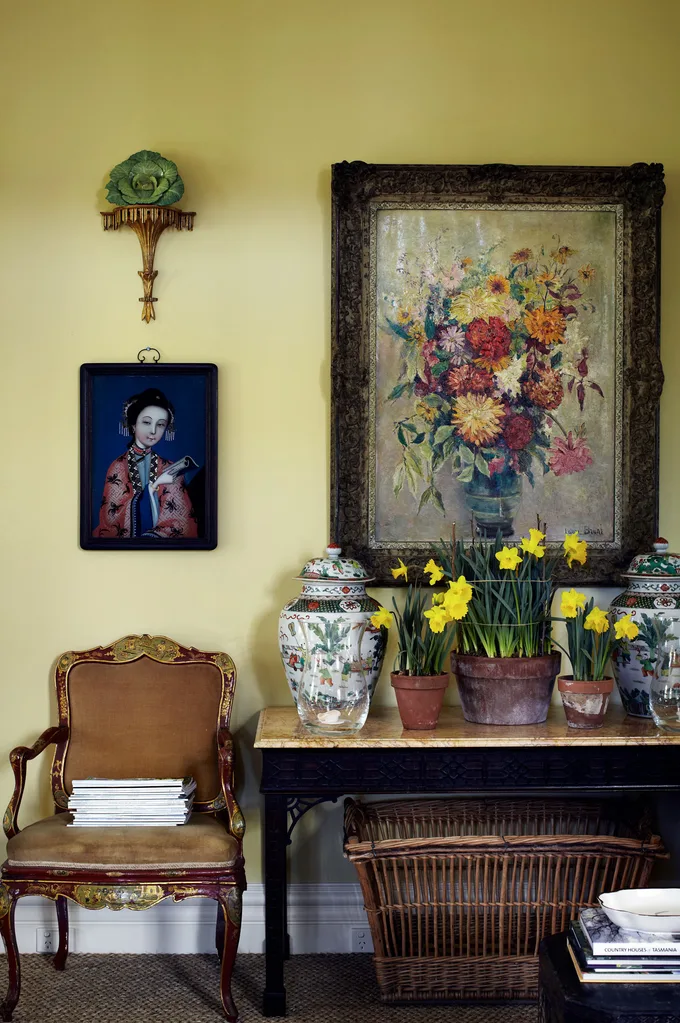
Daffodils in terracotta pots adorn a console table in the living room.
Further afield are their Isa Brown chickens, and an orchard of nectarines, apples, apricots, lemons and oranges, interspersed with hedges and stonewalls, all built from rocks on the property.
At some stage they plan to leave Lynwood Farm and build a smaller place in the same area.
“It will be fun to start all over again, won’t it?” Janie says.
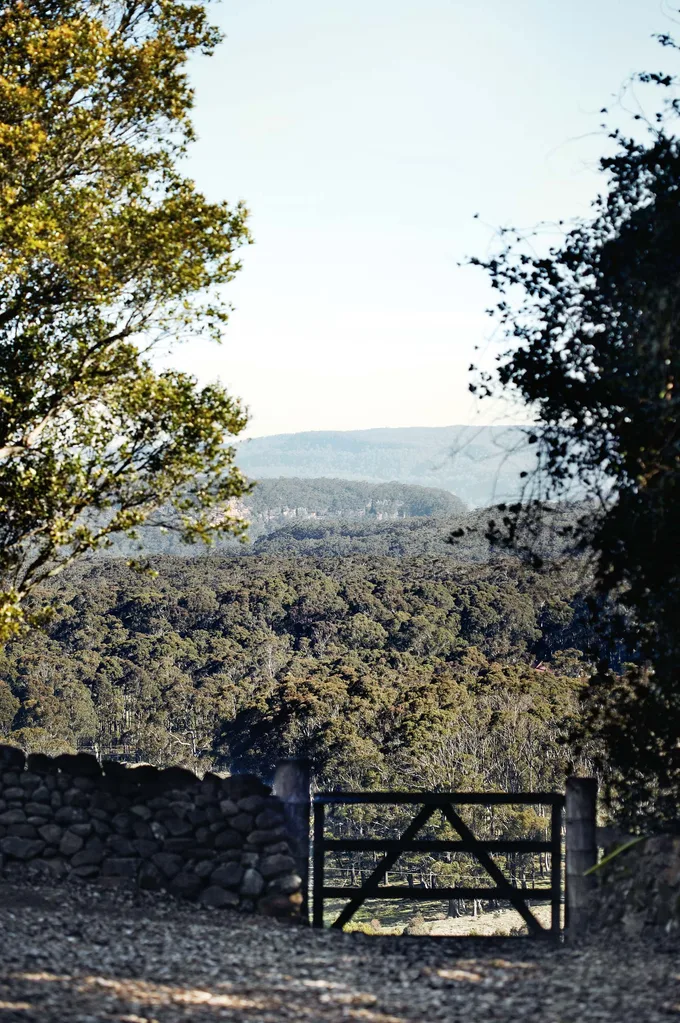
The property is surrounded by trees and uninterrupted bushland views.

