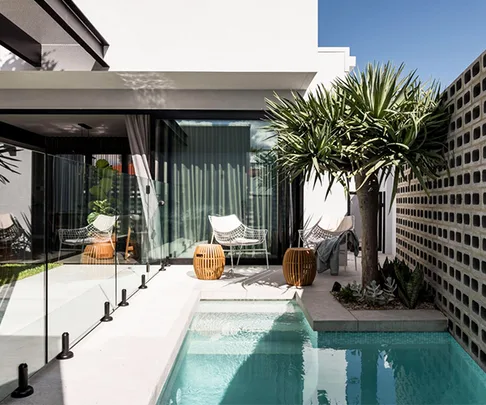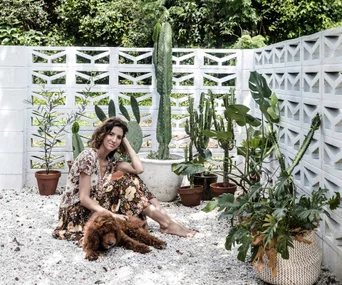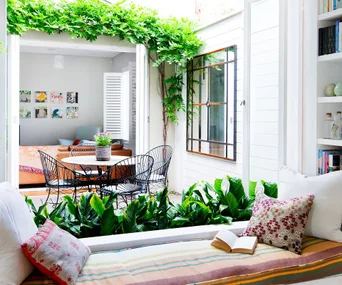When Sam and Sarah bought a corner block of almost 800m2 in a north-eastern suburb of Perth, it was with an eye to develop. They planned to demolish the tired house on the site and subdivide for a duplex, but when their partner in that building venture pulled out, they looked at the situation afresh. “We decided to sell the other half of the block and have fun with the construction of our own home,” says Sam.
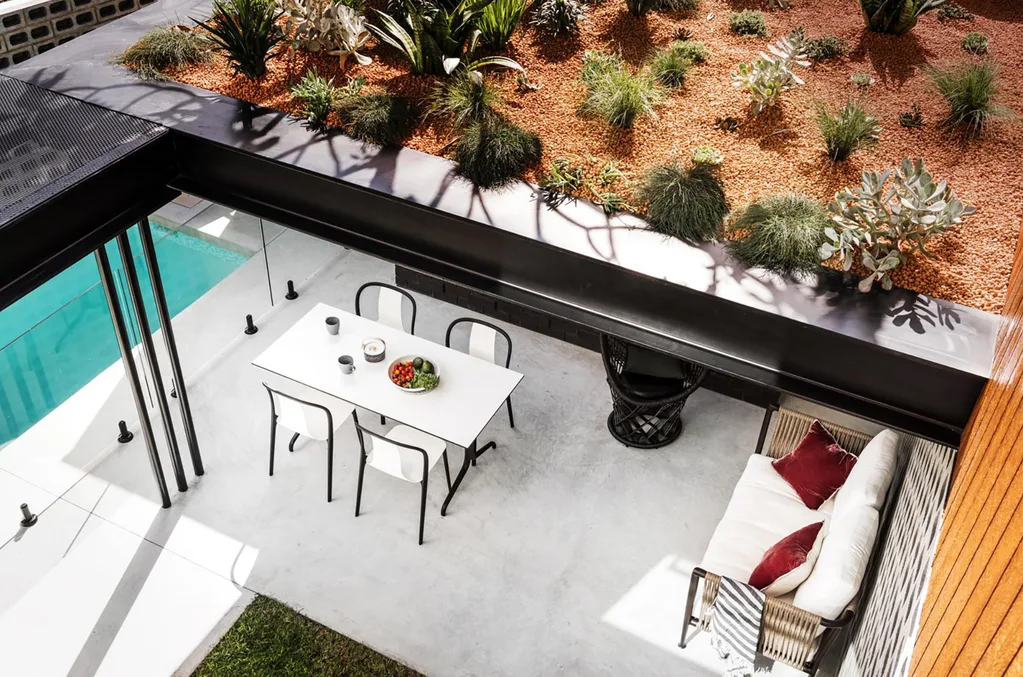
All the landscaping was a joint project between Dalecki Design and Limitless Building. The flooring is concrete. Vitra outdoor dining table and chairs, Living Edge. Driade black lounger and outdoor sofa, Ultimo Interiors. Teapot, Marimekko. Cups and platter, Mud Australia.
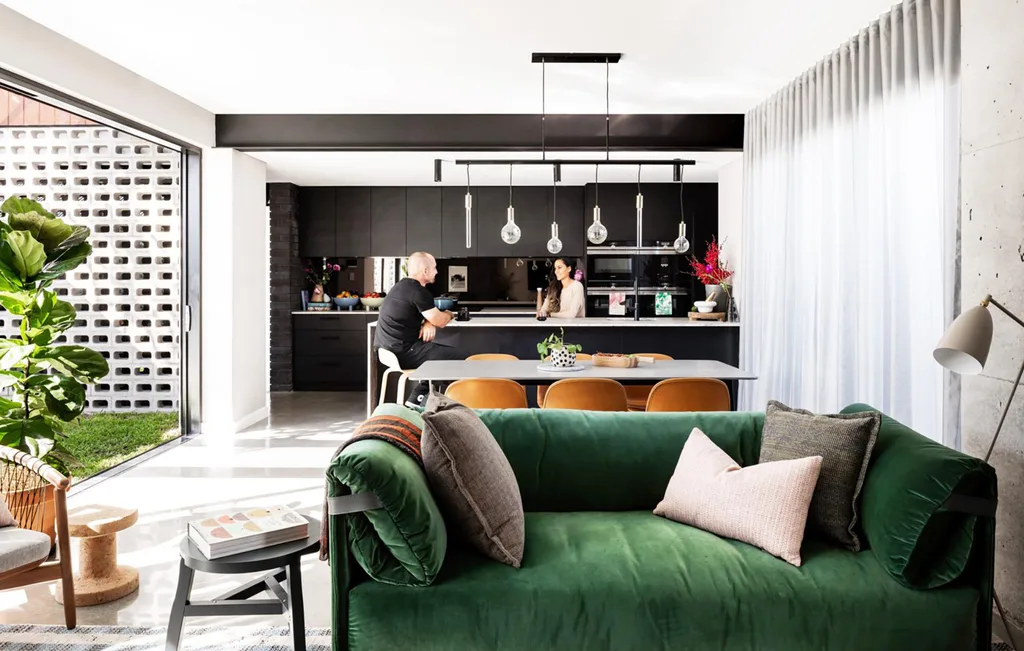
Concrete-topped dining table from Nood Co. Muuto ‘Fiber’ dining chairs and ‘Visu’ kitchen stools, Living Edge. Living zone: Rolf Benz sofa from Ultimo Interiors. Metal floor lamp, Ultimo Interiors. Pendant lights, Freedom. ‘Luz’ kitchen mixer with pull-out, Abey. Calligaris footed bowls (on rear bench), Ultimo Interiors. Bonnie and Neil tea towels, Remedy.
In October 2016, they presented building designer Janik Dalecki with a brief for a mixed material palette, strong on feature face bricks and timber cladding. They also requested their house to be designed around a pool and outdoor entertaining space, with an easy connection between the indoor and outdoor spaces. “Additionally, passive-solar design was a large must-have,” says Sarah. “We wanted to expose the internal spaces to as much northern light as possible.”
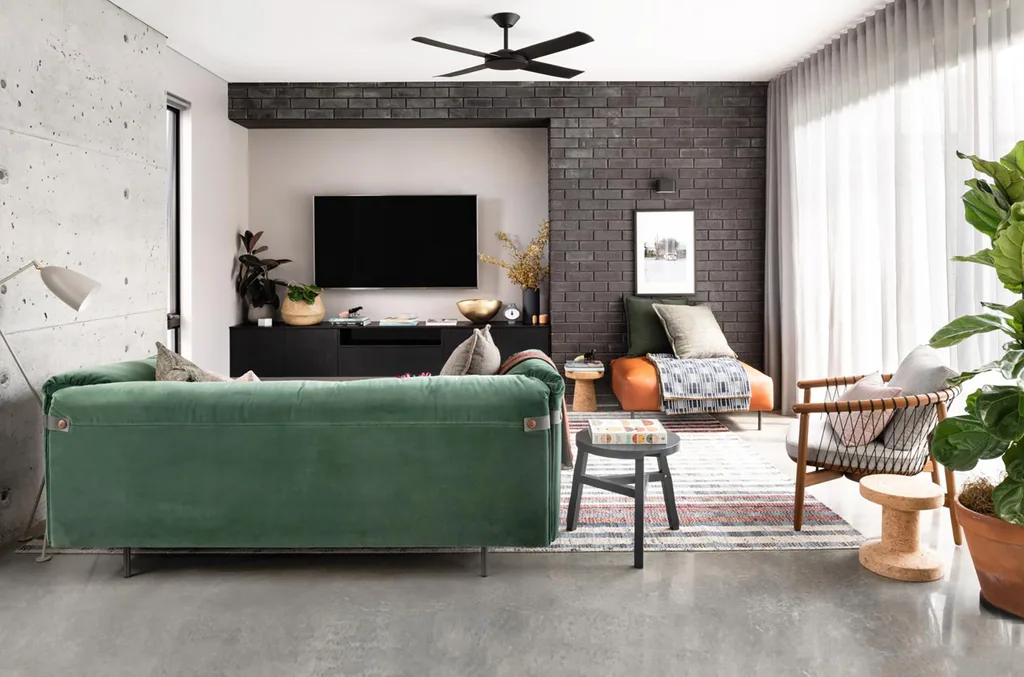
‘Crosshatch’ chair, Living Edge. Ottoman, Ultimo Interiors. Throw, Editeur. Rug, Temple Fine Rugs. Artwork by Meghan Plowman. Lucci Air ‘Aero’ fan, Beacon Lighting. Smart buy: ‘Elements’ bricks in Zinc, from $1760/1000, Austral Bricks.
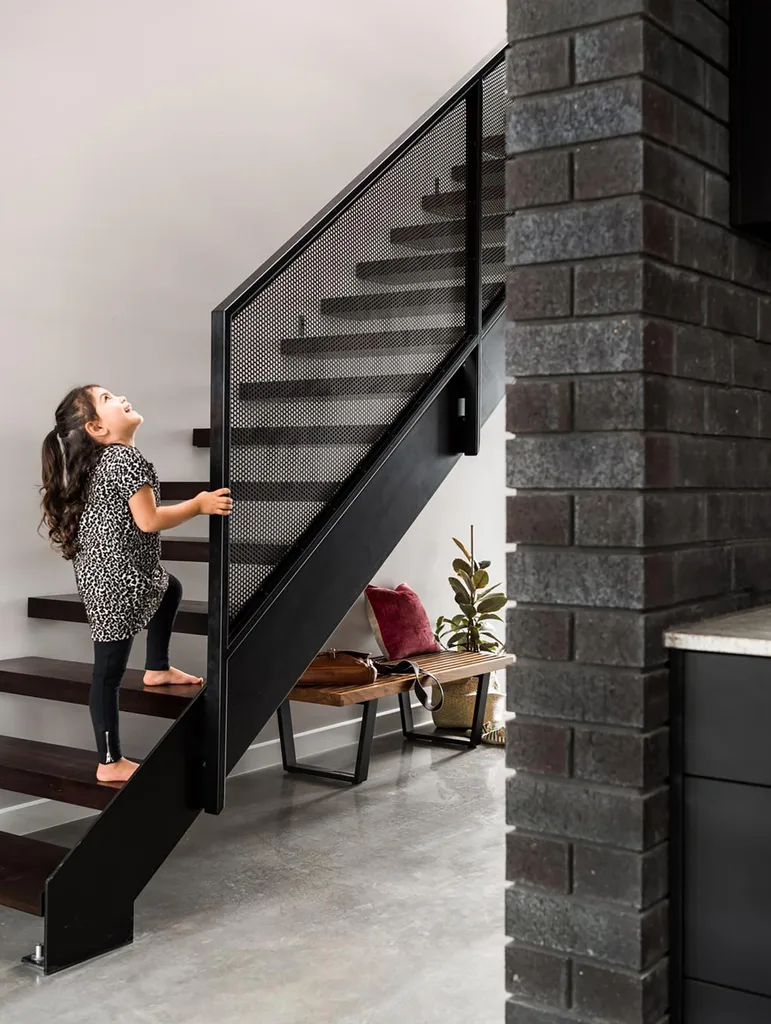
Mya climbs treads in jarrah recycled from the roof structure of the old house. George Nelson bench, Living Edge.
Janik responded with a clever concept for a double-storey, four-bedroom home wrapping round a courtyard, informed by the limitations of the square-shaped site. “It wasn’t quite long enough to have the living zones in one run, but too wide to run only two rooms wide,” he explains. “This is where the U-shaped design and central courtyard came from.”
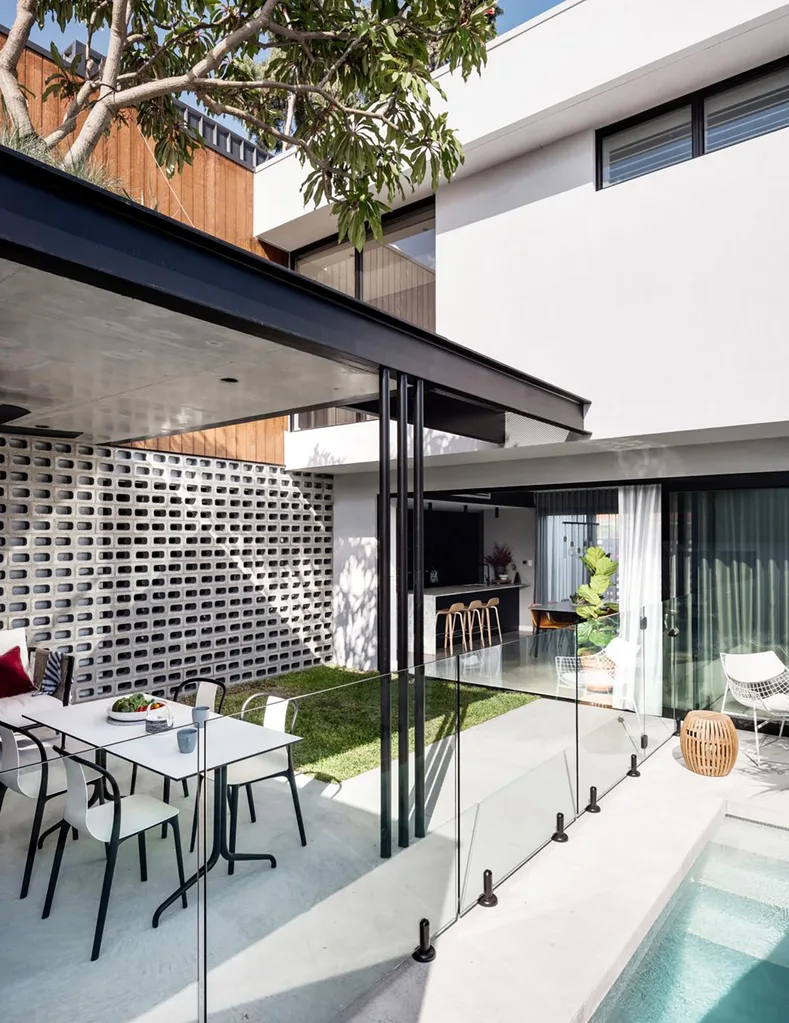
Concrete breezeblocks soften the harsh western sun and create an eye-catching shadowplay. Vitra ‘Belleville’ table and chairs, Living Edge.
The approval stage was fairly straightforward, requiring only a little “gentle persuasion” in negotiations with council and neighbours. The build itself also ran smoothly, thanks in part to the close working relationship between Dalecki Design and construction firm Limitless Building. With constant feedback between them and the owners, the nine-month project delivered tailor-made living for the couple and their four-year-old daughter, Mya.
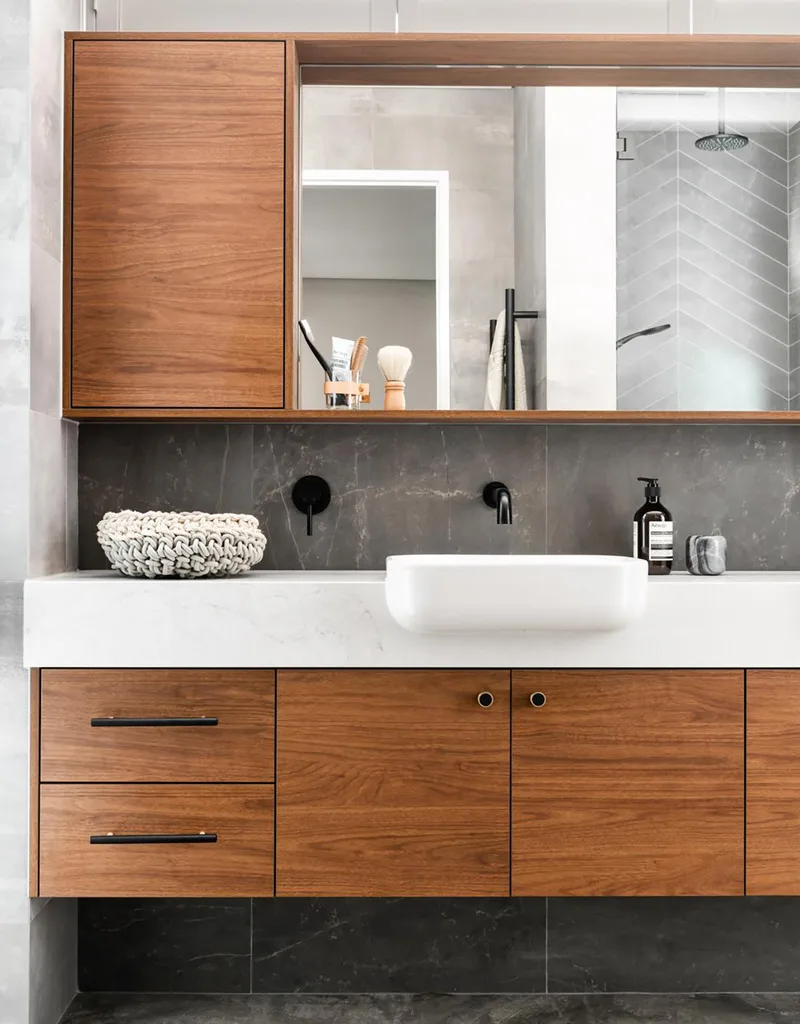
Caesarstone Calacatta Nuvo (on bench) and cupboards in Polytec Florentine Walnut create a warm ambience. ‘Luna’ semi-recessed basin, Caroma. ‘Lucia’ tapware, Abey.
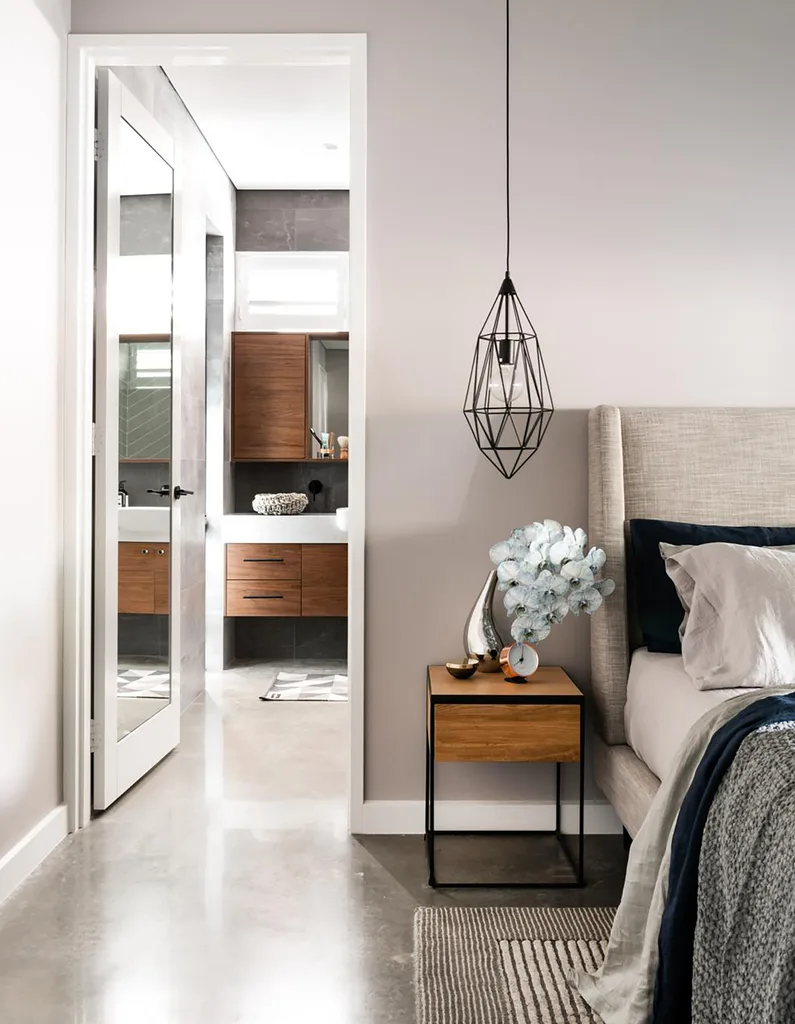
This downstairs space offers quiet and privacy for the adults. Sheets and pillowcases, Pure Linen. Waffle throw, Editeur. Silver vase and clock, Georg Jensen. Pendant light, Freedom. Smart buy: ‘Drive 1’ bedside table, $199, Freedom.
Stepping through the door, there’s a garage to one side and main bedroom suite to the other. The rear consists of a kitchen, living and dining space on the western side of the courtyard, with a laundry and storage to the east. Upstairs are three bedrooms and a bathroom, plus a second living area with a landscaped roof terrace.
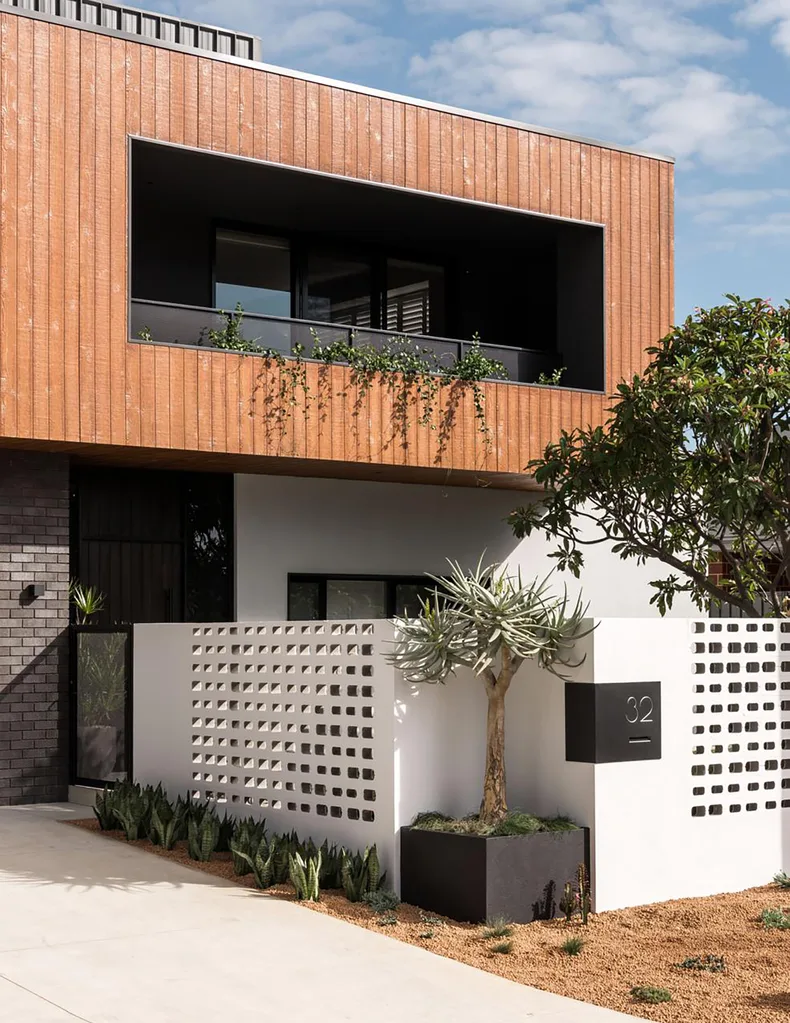
Sam and Sarah requested a contemporary ‘box on box’ front elevation. The upper-level cladding is Weathertex Weathergroove. An aloe tree grows in the wall niche, while Chinese star jasmine spills softly from the balcony. For Where to Buy, see page 222. #
Throughout the house, the decor is quite dark and moody in tone, taking its cues from the black brickwork, exposed steel and concrete surfaces. “At night it’s perfect for sitting back and relaxing,” says Sarah. “By day the space is still moody, but much lighter, brighter and energetic. We love the unique character of our home. The materials feel ‘raw’ but also quite warm and cosy.”
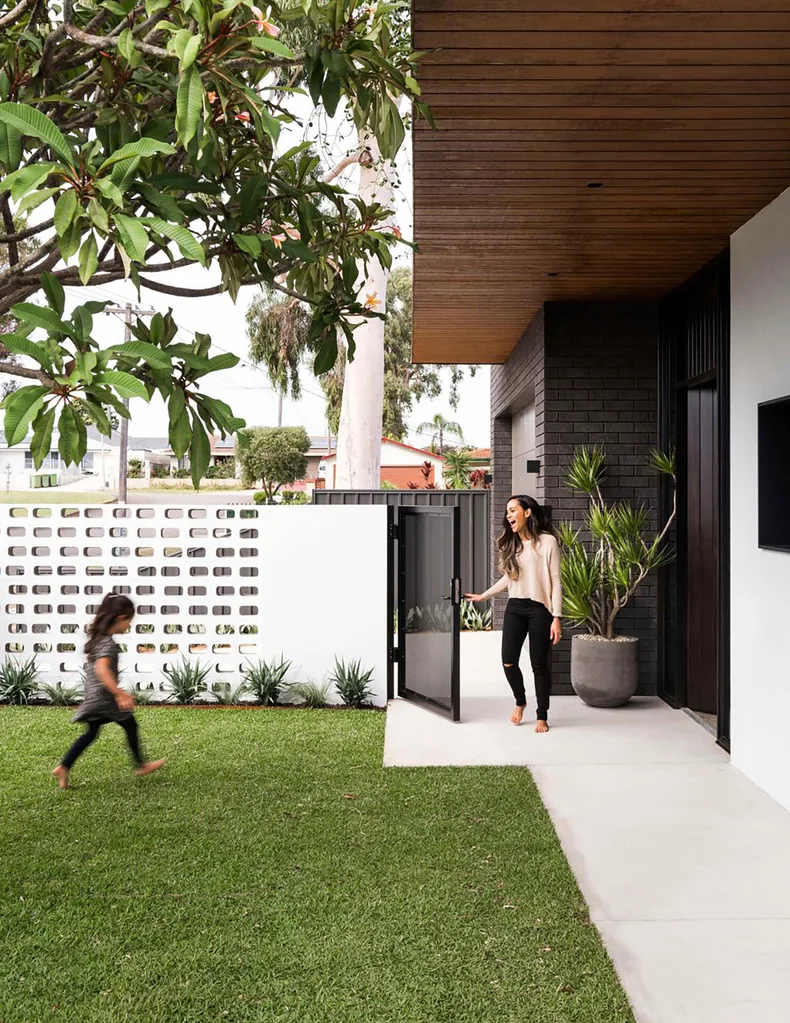
Mya plays in the shade of a mature frangipani, which her parents had transported to the site. Large pot, Beaufort Garden Centre.
Favourite details range from the seamless inside-out links right down to the family’s built-in coffee machine. “A lot of people comment on our burnished concrete floor, so we’re very happy with that decision, too,” says Sarah. “And the pool, of course!”
daleckidesign.com.au; limitlessbuilding.com.au

