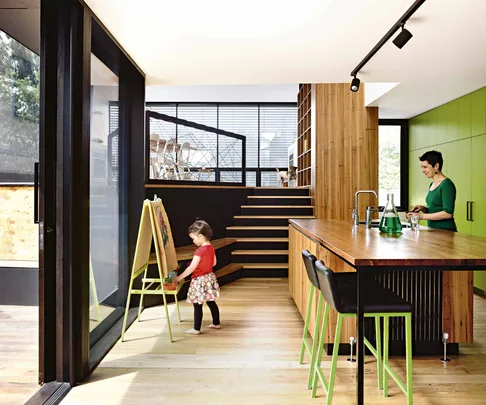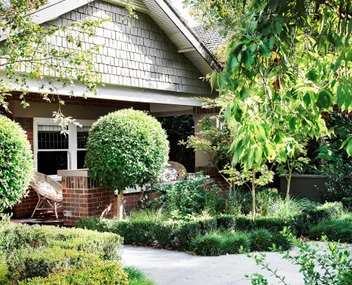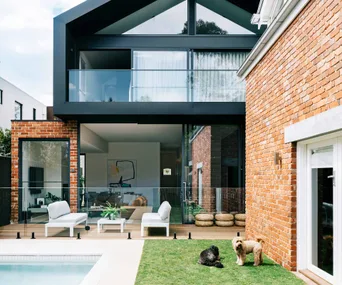Who lives here: Ri Scarborough, 38, a research co-ordinator; her husband, Nick, 39, a management consultant; their son, Harvey, 7; and daughter, Lucinda, 4. Plus, Cricket the Jack Russell cross and Bony, a kelpie cross.
Style of home: A light-filled modern Californian bungalow with elevated dining area, four bedrooms, two bathrooms and a rear extension that flows into the playground behind the house.
Timeline: Plans were drawn up and the planning permit was approved in 2011, but with their second child on the way, Ri and Nick pushed aside the renovation until the family, and their budget, was back on track. The renovation started in October 2013 and finished mid-way through 2014.
Budget: The renovation cost $500k.
Standing in her teeny, one-person-at-a-time kitchen, Ri Scarborough felt lonely and disconnected from the joyful sounds of family life. “The dining room was narrow and completely separated from the kitchen, which was the kind of place where you couldn’t open the oven and the dishwasher at the same time,” she says.
With a young family to look after, Ri and her husband Nick were spending a lot of time preparing food away from the kids and the frustrations of the limited flow in the layout of the old Californian bungalow could no longer be ignored.
And there were other niggling annoyances about the home: it didn’t capitalise on its position adjoining the delightful Merri Creek and playground at the rear, and it was dark and badly ventilated. It was time to dig up their architectural plans and get the ball rolling.

The home’s new look was influenced by Ri and Nick’s love of modernism. “We’re definitely drawn to the clean lines of 1950s style; we love Arne Jacobsen and Danish design, in particular,” says Ri. The practicalities of a young family also had to be taken into consideration. “We wanted pared-back and tidy but not austere and museum-like,” she says. “It had to be a house that could cope with kids running around.”
Exterior Ri, with her children Harvey and Lucinda, sits with dog Bony at the new extension to her home. The timber cladding was used to create a sense of the new.

The couple also longed for spaces that worked together to make the most of family living but still boasted the polish of architectural design, with beautiful details and finishes. The starting point for Ri and Nick was their initial conversation with architects Nathanael Preston and Elena Low of Preston Lane. Sitting with the plans for a while allowed the couple to really assess what they needed on their wishlist for their forever-home renovation.
Window “The deep window reveal is clad with plywood,” says architect Nathanael Preston. “The plywood also provides an in-built seat that faces the central courtyard.”

Quick sketches during conversations with their architects allowed Ri and Nick to convey their thoughts and understand the ideas presented to them. Working with a slight update to the original plans, the renovation focused on adding a timber-clad extension to the back and opening up the end of the home to the beloved creek and playground behind.
Kitchen Separating the kitchen and dining room was hotly discussed. A window in the ceiling cavity allows northern light to filter through the open space and also provides a visual link to the adjacent upper-level dining area.

The much-maligned kitchen was reimagined in a split-level configuration with the kitchen on the lower level and an elevated dining/living area above to capitalise on city glimpses from the oversized windows. A small internal courtyard was created as a way to connect the new extension to the old home.
Colour Ri and Nick were adamant about kitchen cabinets in Laminex laminate in Juicy, despite a few raised eyebrows from their architects.

Consulting their builder well before the work started helped enormously with their budget. “We worked with Michael Filippone of Filippone Constructions. He offered really clever ways to amend the design here and there to keep our spend right down.” His best trick was to suggest marine plywood for lining the garage. “Marine ply was far cheaper to buy and was approved for outdoor use already, so there was no need to engage an engineer,” says Ri.
Kitchen The steps, which lead to the raised dining room, were extended to create a seat and play area for the kids. “The stools were from Freedom; we spray-painted the legs green,” says Ri.

And then there was the colour conversation. “We’ve always loved bright tones,” says Ri. The couple spied lustrous Laminex laminate in a friend’s laundry update and used it for their kitchen cabinets; its zesty green shade, Juicy, could not be ignored. “Our architect did suggest duck-egg blue but we didn’t want to be safe in our choice,” says Ri. She and Nick also used a vibrant orange in the laundry and a perky Valspar paint colour, Guilty Gold, for the front door.
Dining area A cluster of ‘Mega Bulb’ pendant lights by Sofie Refer from Great Dane draws attention to the height over the expansive table from Bespoke Furniture and IKEA ‘Urban’ chairs.

For the intense part of the renovation, the family all piled into Ri’s father’s house. “My dad is a true minimalist and suddenly our big, loud family arrived on his door step!” says Ri. “We stayed with him for about five months and we are incredibly grateful, as we saved a lot of money.” Towards the end of the project, the family camped out in the new home with no kitchen. “We set up a makeshift cooking area with a microwave and a Thermomix,” says Ri. Being on-site helped but there were a few missteps that occurred even when Ri was watching closely.
Upper dining area Raised just above the rest of the home, the dining zone offers city views. This layout change also created space beneath, allowing for a garage and storage nook below.

“We have two sinks in the kitchen and they installed the wrong one with an InSinkErator,” she says. A more painful mistake was the external louvres. The architects and the couple had decided on having them installed to open in the reverse way to maintain privacy. “The specialists came to fit them and communication broke down,” says Ri. “It was incredibly expensive to re-install them but luckily we didn’t have to wear the cost for that!”
Bathroom “We absolutely loved the simplicity of the space, but we added a little discreet shelf to the side because I still needed my day-to-day cosmetics close at hand,” says Ri. The dark-grouted subway tiles are a graphic contrast to the curves of the circular mirror.

Aside from some inevitable blips, the build was an exciting project for the couple, who enjoyed seeing their home reach its full potential. “This is a house we want our kids to grow up in and now it’s exactly how we always dreamed it would be,” says Ri.
Master bedroom Ri and Nick’s room is a calm retreat, sporting a vintage Danish light the couple found on eBay that complements the room’s neutral tones.
For more info on Preston Lane, visit Preston Lane. Filippone Constructions is based on the Mornington Peninsula, visit @FilipponeConstructions.



