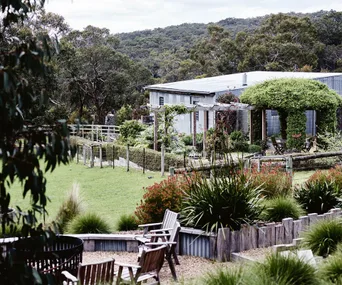Back in 2015 Sarah and her builder husband Jayden took their first step on the winding path that would lead, eventually, to their perfect home. After placing a deposit on their dream half-acre block at the foothills of NSW’s picturesque Blue Mountains, they waited four years for the land to be registered before the build could begin.
“During those four years, we actually ended up having to move and build two more times,”says Sarah, co-founder of interior design blog Oak & Orange.
ON THE MARKET
In April 2023, it was reported that Sarah and her husband had put their resort-style home on the market, and that it later sold for an estimated $3 million.
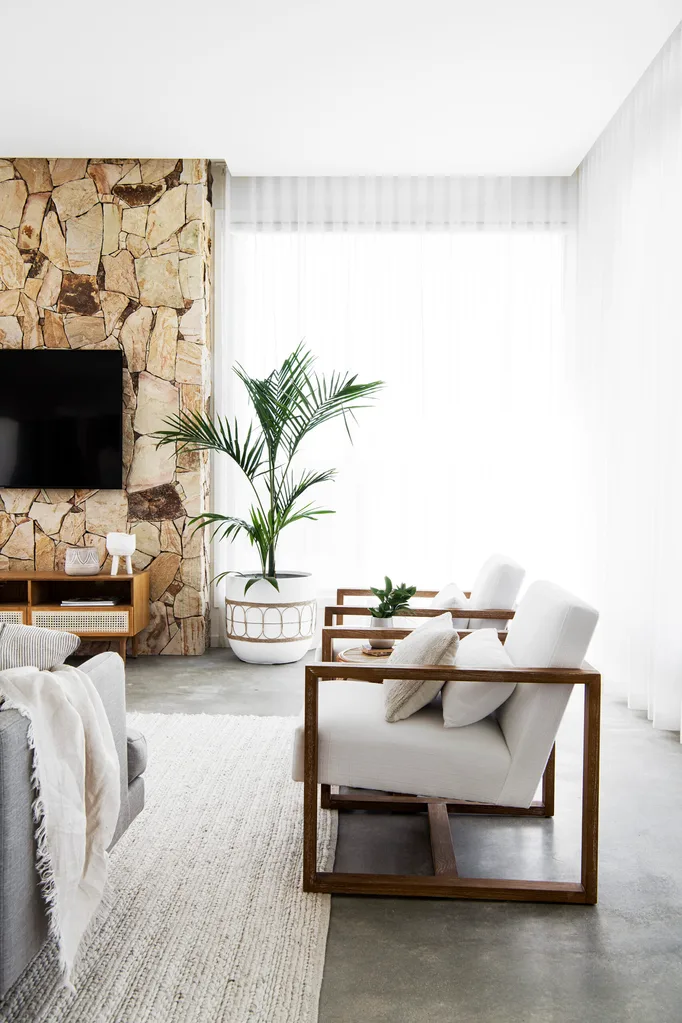
The kids generally congregate here,” notes Sarah, who didn’t take that as an invitation to downplay style in this casual living area. A handsome duo of ‘Newport’ timber-framed armchairs and ‘Tara’ TV unit, both from Lounge Lovers, complement the natural stone wall, while a palm in Mowgli Studio’s ‘Seagrass’ pot enlivens the space. The ‘Meadow’ braided woollen rug from Rugs for Good defines the sitting zone and lends a cosy touch to the polished concrete floor by Stone Art Australia.
Somehow, the couple managed to find the upside of the long delay. “There’s nothing like living in the home, and learning how it flows, how the layout works, to know what you’d do differently next time,” says Sarah.
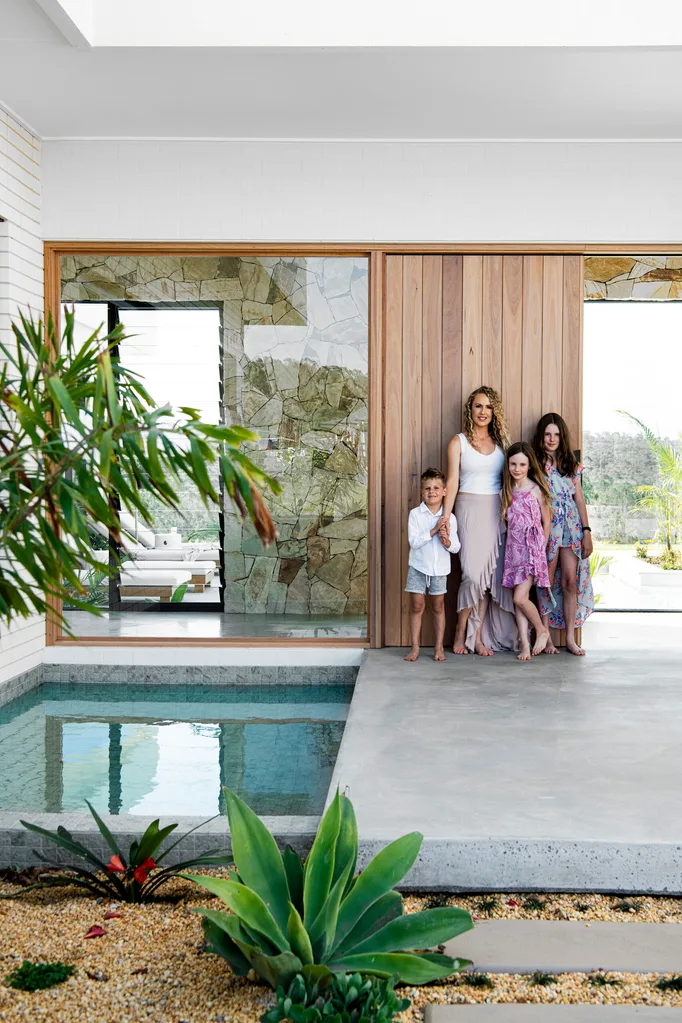
“We have lots of large windows,”says Sarah (pictured at her front door, complete with Balinese-style fish pond, with children, from left, Nate, Mylee and Chloe). “Some are just fixed glass, and then we have louvred windows, because we really wanted to make the home feel like a holiday.”
So, when they finally had the go-ahead to start building their five-bedroom property, the pair knew exactly what they would create with Better Build Homes: a light-filled, luxurious, yet functional, family home where their children Chloe, Mylee and Nate could roam freely outdoors, and visitors could feel worlds away from the everyday grind.
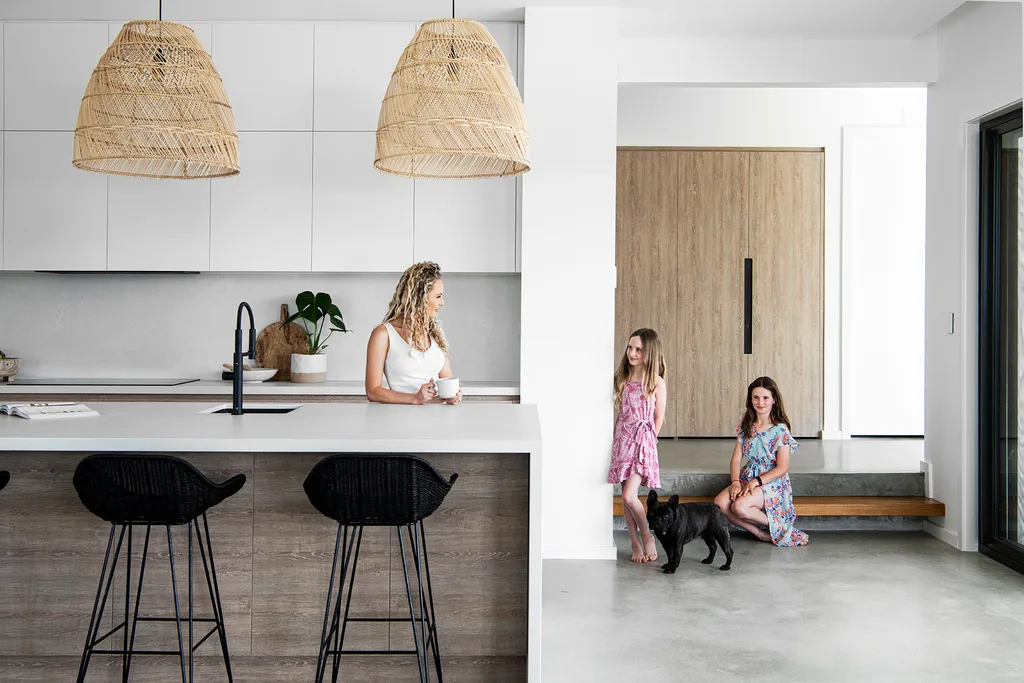
“We do a lot of cooking at home, so I wanted a big cooking and prep area,” says Sarah (below, with Mylee, Chloe and French Bulldog Leo). Clear, uncluttered Caesarstone benchtops in Cloudburst make whipping up meals and entertaining a pleasure, and a pretty timber-centric vignette that includes a bowl by Spotlight adds interest. ‘Paradise’ pendants from Black Salt Co continues the celebration of raw materials – with a twist. “I specifically chose black cords to match the black bar stools and black sink and tap,” says Sarah, pointing out the ‘Angola’ bar chair from Uniqwa and Franke Kitchens tapware.
“We really wanted to make the home feel like a resort,”says Sarah.”So, we’ve put louvred windows in it to give that feel and look.The house faces north, so we get all the morning light, and it sets on the right- hand side. We see the sunrise and sunset every day.”
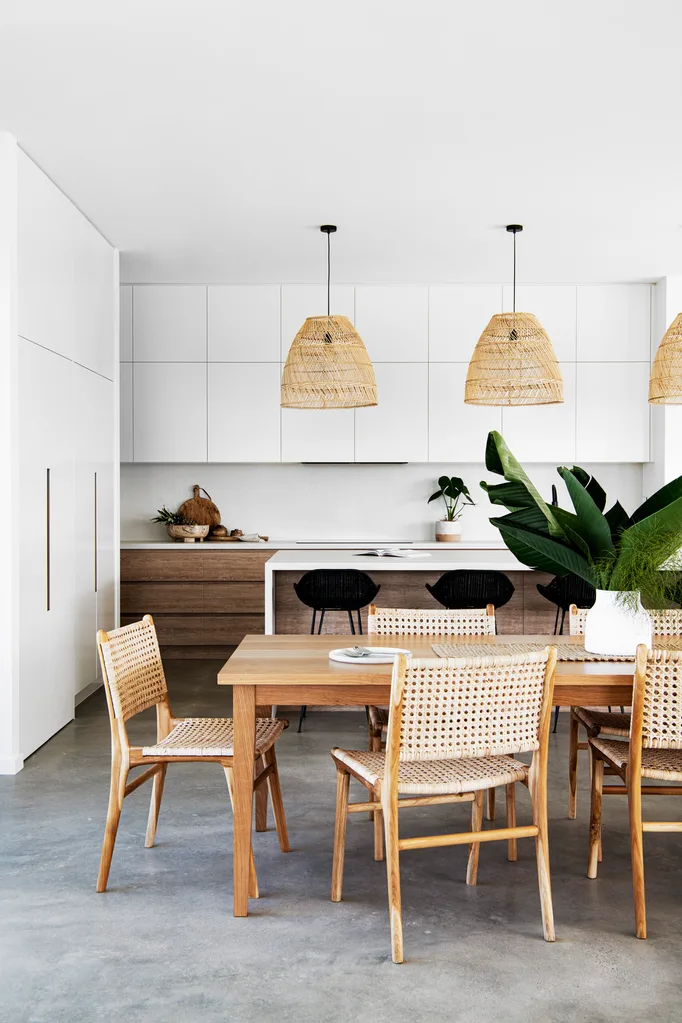
The chic dining space, below, is a more than just a style statement. “We always eat dinner as a family and we always have it at the dinner table because that is quality time that we can spend together,” says Sarah. The interior designer is now dedicating more time to her Oak & Orange design blog and business now that her three children are a little bit older, so gathering the whole family around the ‘Merewether’ dining table from Loughlin Furniture (teamed with Haveli & Co’s ‘Casa Palma’ chairs) is a highlight of every evening.
“In a coastal, relaxed style, you generally don’t see much black, but I have entwined black throughout the home.” ~ Sarah
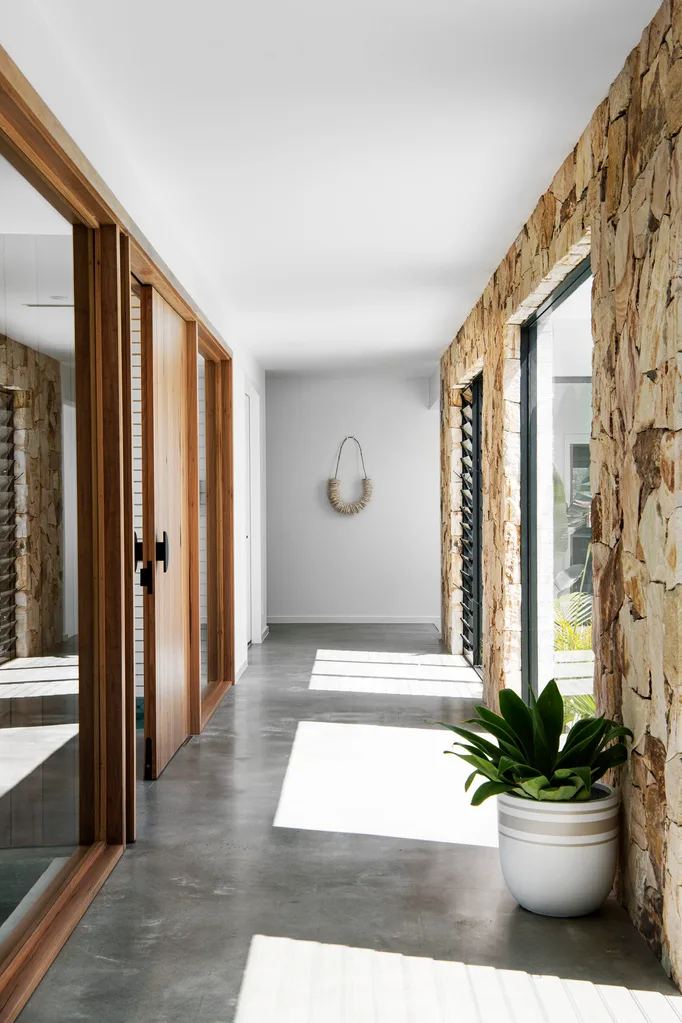
In homage to the raw beauty of her home’s setting, Sarah favoured natural materials, led by timber and stone. “Natural stone runs through the whole length of the hallway,” she notes, of the light-filled thoroughfare adorned simply by Mowgli Studio’s ‘Triple Stripe’ pot and the ‘Smiley’ wall hanging from Let’s Hang.
Capturing the home’s breathtaking bushland views was “one of the key inspirations with the design of the home,” says Sarah, but other factors also dictated design choices. For instance, the couple always knew their home would flow around a central pool area that would be visible from all parts of the home.”Having the view of water is very calming and relaxing,” adds Sarah.
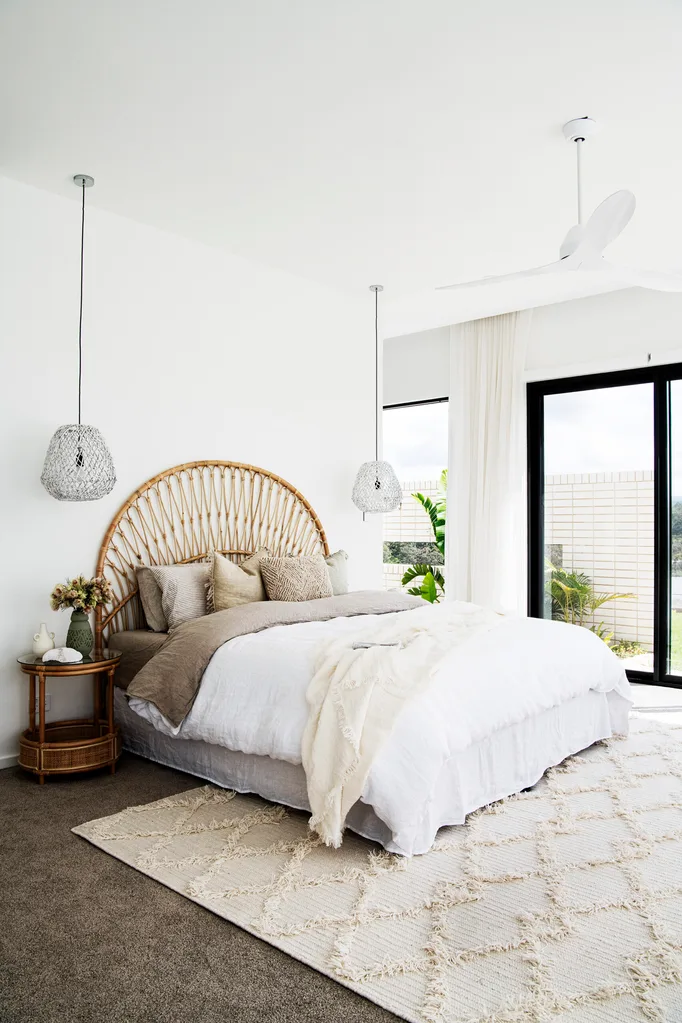
“One of my favourite things is waking up to see the sunrise from my bed every morning, ” says Sarah. “I don’t mind getting up early now!” The palette is especially soothing in her private retreat, where the bed has been dressed invitingly in French linen sheets and a quilt cover from The Cover Collective, and cushions from Adairs. Oz Design Furniture bedside tables are on either side. Ceiling pendants from Uniqwa are an elegant alternative to bedside lamps and a Beacon Lighting fan is essential on hot nights. “You’ll find earthy tones throughout my home but I did especially feature them in my bedroom because it’s very calming,” explains Sarah. “And it keeps the main focus on the view of the pool and the greenery outside. This keeps everything simple and serene.”
Taking further cues from nature, beautiful materials enhance the sense of escaping to a resort. Polished concrete floors and solid timber doors ground the soaring spaces, alongside natural stone, which features on the façade, the home’s rear, and also along the length of the interior hallway.
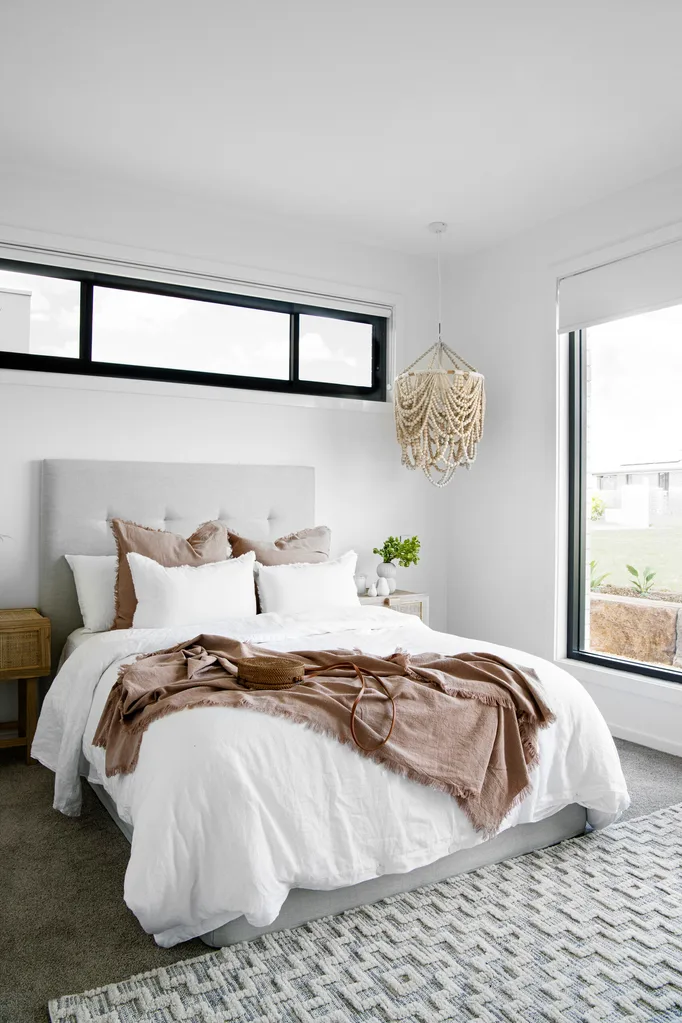
The children’s rooms are a testament to Sarah’s credo that you don’t have to scrimp on style in spaces for little ones. “They’re going to grow up and get older, and I have been mindful of that,” says Sarah, who created a dream room for Chloe, with the ‘Ramie’ throw from Feather + Oak, which pops against the ‘Pillay’ bedhead from Beds a Head. The ‘Sarita’ rug from Miss Amara and intricate pendant light from Raw Decor complete the room.
Inspired by a “modern Australian resort”, the spacious abode balances form and function, as this stylish family room demonstrates. In the living room, sheer curtains “let in lots of light and soften the look,” says Sarah, who created a relaxed ambience with the plush ‘Hampton’ corner sofa from Lounge Lovers and timber coffee tables from 55 Parrots, which offset the sandstone wall by Artisan Stone. “I love the warmth the sandstone brings to the room,” says Sarah. “Polished concrete floors can feel or look cold, but the tones in the stone help warm the space.”
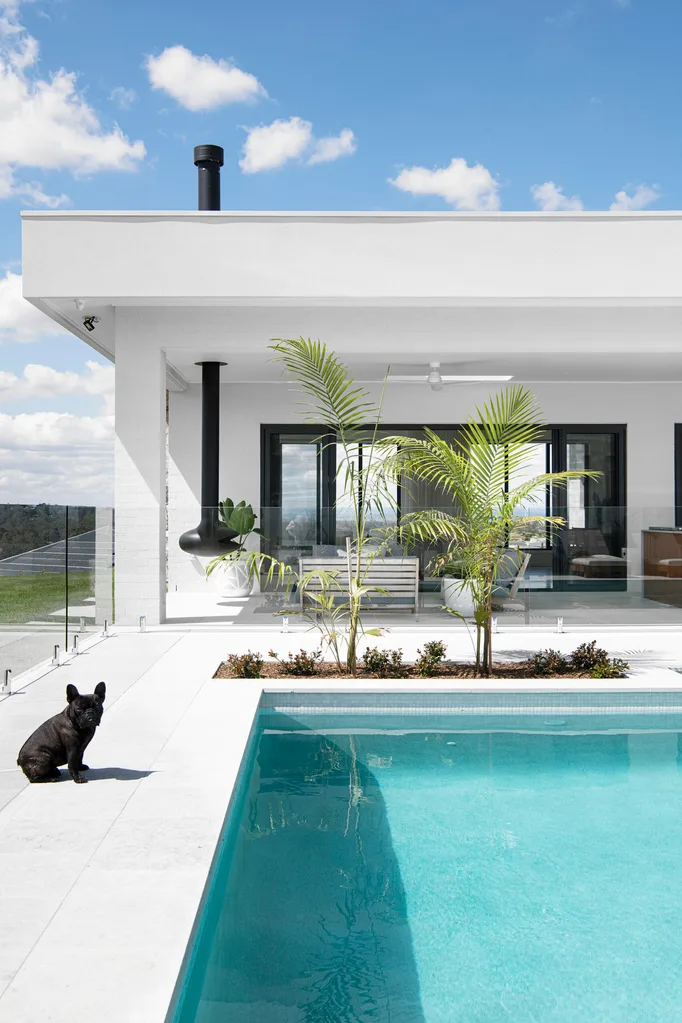
Azure waters and an exterior painted in Taubmans Mt Everest echo the sky and clouds above, which is fitting, since Sarah and Jayden’s home celebrates the great outdoors and epitomises indoor-outdoor living, with the pool (seen here with Leo striking a pose beside it) – which commands attention from every part of the house – unifying the two zones. “The pool area flows seamlessly across the al fresco dining and lounge areas, then that is all connected to the kitchen, dining and living spaces,” says Sarah. “So, it’s one big outdoor area.”
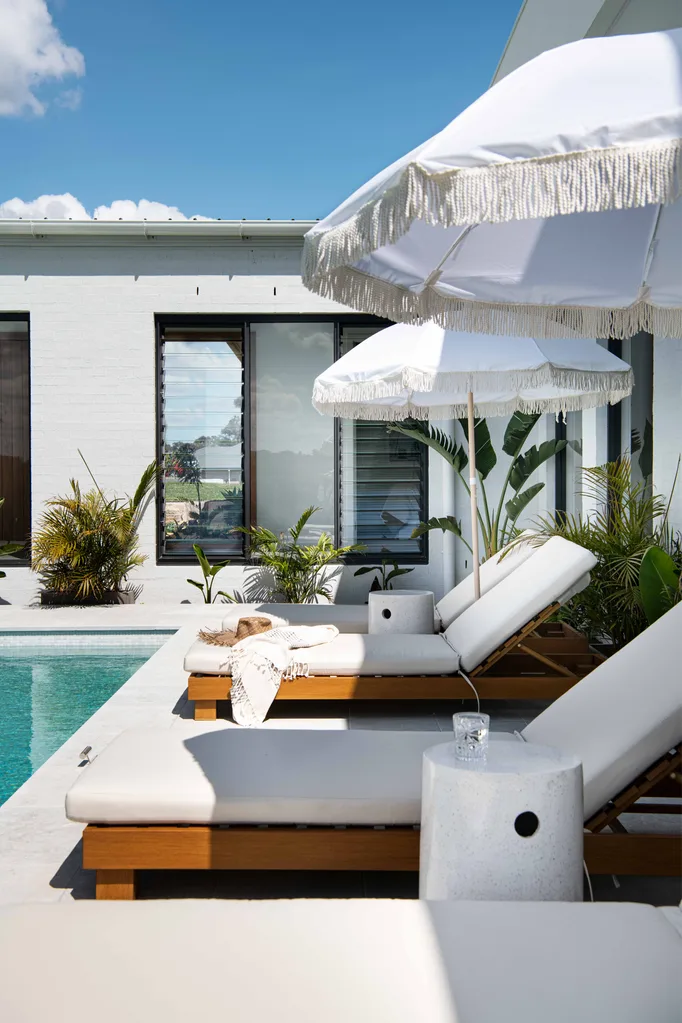
The ‘Santorini’ sun-loungers from Bay Gallery Furniture are the ideal chill zone.
Striking the perfect balance between good looks and practicality was crucial.”It’s one thing to create a home that is beautiful, but it’s another thing to create a beautiful home that is still functional, still practical,”says Sarah. Avid entertainers, Sarah and Jayden can’t wait to throw open their double front doors to celebrate with as many family and friends as they can throughout the holiday season.
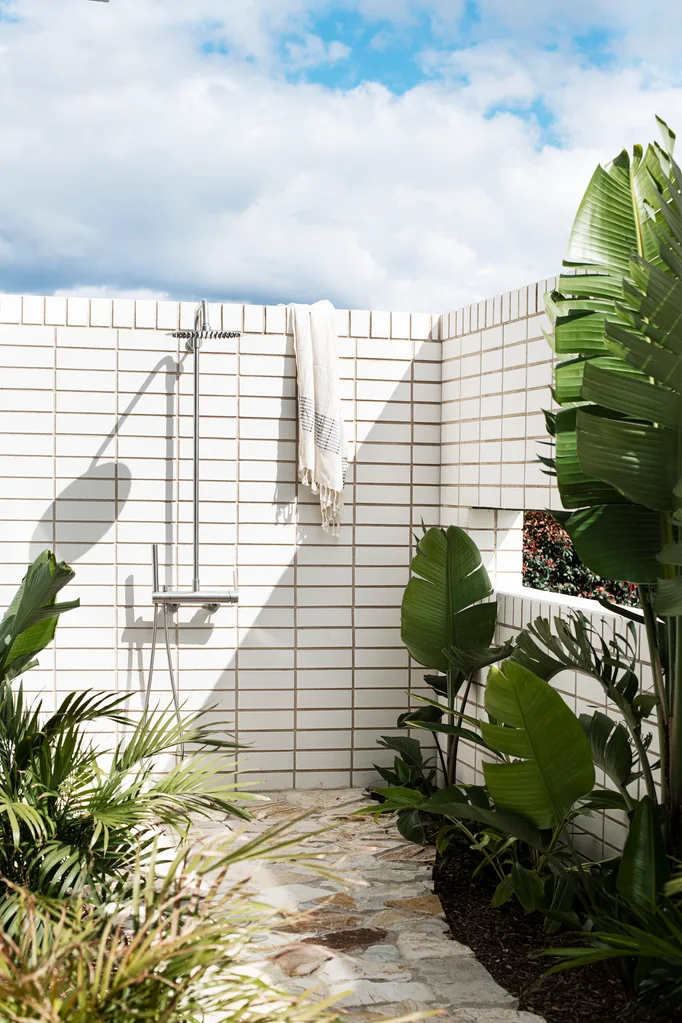
An outdoor shower from Reece where the children rinse off after going for a swim.
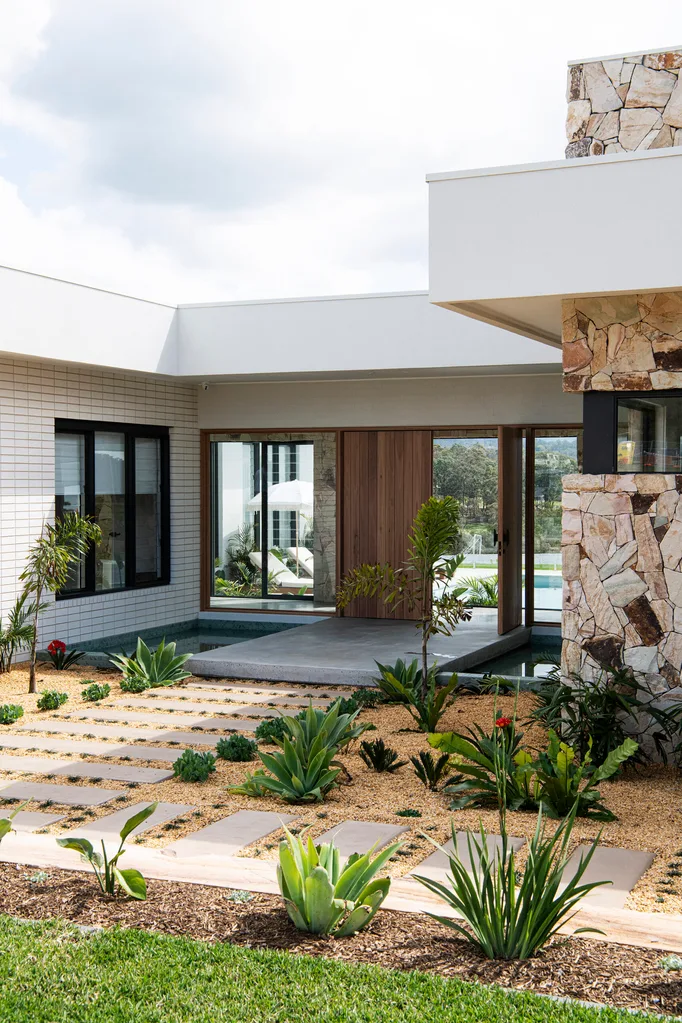
The pool can be seen from the front door.
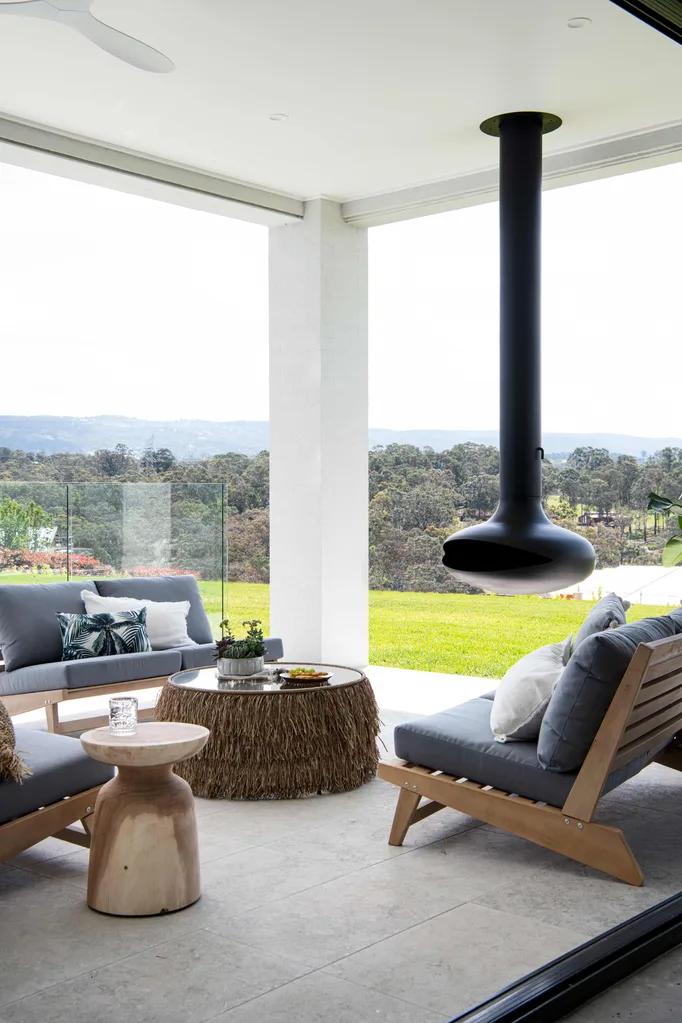
An alternative spot to view the scenery has an outdoor lounge from Early Settler and a Zen ‘Elegante’ suspended fireplace.

