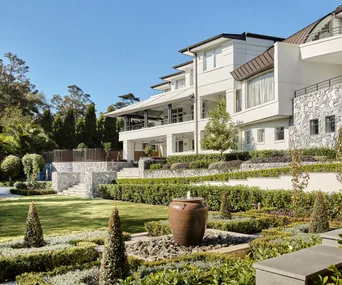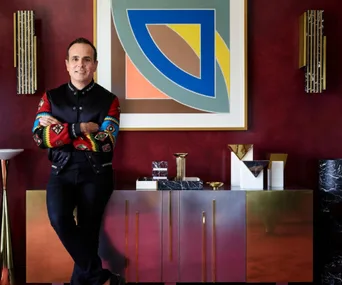Gleaming finishing touches of golden metals and mustard yellows set against warm white walls highlight the newly spacious and curvaceous interiors wrought by interior designer Greg Natale in this apartment on stunning Sydney Harbour.
What was the brief?
The clients, a couple with two sons, sought Greg Natale to renovate their two-storey, three-bedroom penthouse apartment in Walsh Bay. Their brief was for a modern design that featured ‘plenty of curves’, European furniture and a palette of soft pink, grey and yellow.

Emu ‘Heaven’ outdoor settings from Ke-Zu take in glittering harbour views along the western terrace interspersed with clustered planters from Garden Life and a B&B Italia daybed from Space.
What were the challenges of the space and how did you resolve them?
The home required a completely new design and major structural work to address underutilised and awkward spaces. The downstairs rooms were resized and relocated to align better with the double-height void above the living area, and the staircase was moved from the middle of the apartment to a corner of the living room to embrace and enhance that void. Upstairs, the constraints of dead space were addressed by expanding areas such as the master ensuite.

Sheers from Design Curtains and the hand-carved stone base of the island bench carry a softness and curvilinearity into the kitchen, where cabinets in ‘Lexicon’ quarter-strength satin finish from Dulux are fitted with ‘U’ handles from Linear Standard. Cararra marble clads the bench, splashback, shelf and rangehood. Greg Natale accessories on rear bench and shelf. ‘Halo’ tapware from Brodware. ‘Cima’ cooktop from Pitt. A Lambert & Fils ‘Dot Line’ light from Living Edge hangs above ‘Strike’ counter stools from Ownworld.

Roll & Hill ‘Aquafresh’ wall lights from Space flank Peonies 0121 by Simon Barlow from Studio Gallery. Lee Broom ‘Orion’ light from Space. ‘Rose’ bowl from Greg Natale on a ‘Lunar’ table from Living Edge with Gubi ‘Beetle’ chairs from Cult. Opposite page On the eastern terrace, Andreu World ‘Reverse’ table and Emu ‘Riviera’ stool, both from Ke-Zu.
How would you describe the completed interior?
The result is a seamless, sophisticated interior designed along appealingly fluid lines, with curves playing a major role throughout, from the interior architecture to the furniture and even accessories. It’s a beautiful example of how interior design can create its own language of line to shape a home’s character, and the delicate palette emphasises this, making an impact that is subtle yet still powerful.

Acchini ‘Julep’ bouclé sofas from Stylecraft with cushions from Greg Natale and a Gubi ‘Pacha’ chair from Cult. De La Espada ‘Lauren’ side table from Spence & Lyda. Fireplace from EcoSmart. Bench surface in Carrara marble from RMS Marble. On bench, brass candleholders, bowl and vases, all from Greg Natale. The artwork is a custom Emilio print from Greg Natale. Below the artwork, ‘Liza’ box, ‘Athena’ catchall, ‘Electric Dreams’ vase and ‘Sanctuary’ candle, all from Greg Natale. Lambert & Fils brass ‘Dot 14’ pendant light from Living Edge. Kap ceiling lights from Euroluce. A vintage artwork hangs above a ‘Toy’ side table from Domo. Walls in Dulux ‘Lexicon’ with chevron flooring from Woodos.

With intersecting geometries recalling painters Sonia and Robert Delaunay, the custom ‘Despres’ rug by Greg Natale from Designer Rugs is a splash of deco glamour in the living area.
What are some of your favourite elements?
My favourite elements are where the play on curves makes its strongest statements: in the living area, with the curving staircase and surrounding walls, fireplace and built-in bench; in the kitchen, with its hand-carved island base of Carrara marble; and in the master ensuite, designed to feel like a luxury hotel room. Devices to maximise the sense of space included aligning the downstairs rooms around the double-height void in the living area, and moving the staircase so it curves up the void, echoed by the fluid lines of the built-in bench and walls, which all keep the focus on the openness and space above.

E15 ‘Enoki’ side table from Living Edge with ‘Laguna 37’ table lamp from Artemide on a custom ‘Rateau’ rug by Greg Natale from Designer Rugs/ ‘Raku Speckle’ matt finger mosaics from Teranova for the walls and Carrara marble from RMS Marble for the floor and vanities. An Aerin ‘Corvo’ table from Palmer & Penn with vessels from Greg Natale attends the AVA freestanding stone bathtub with ‘Manhattan’ bath mixer from Brodware. Flos ‘Mini Glo Ball’ sconces from Euroluce light the vanity with custom mirrors, ‘Halo’ tapware from Brodware, ‘Green 42’ bench-mounted basins from Rogerseller and accessories from Greg Natale.
Upstairs, the use of curves highlights the open design of the master ensuite, where the bathroom space is delineated by the subtly mirrored lines of the ceiling and floor. The bedroom furnishings follow the room’s curves, with storage and an integrated custom desk on one side and a sitting area on another, creating the sense of a luxurious, lavishly furnished room spread across a vast space.

Artwork by Leonie Barton from Curatorial+Co. Ligne Roset ‘Ruché’ bed and footstools from Domo with ‘Astoria’ throw and ‘Shatter’ cushion, both from Greg Natale. ‘Halo’ bedside table from Zuster with Flos ‘Atollo’ lamp from Euroluce.
What informed the selection of furniture, art, fittings and finishes?
The client likes modern European furniture, and the pieces selected contribute their own gentle contours to the apartment’s design, such as the invitingly rounded forms of the grey Tacchini sofas and nude Gubi lounge chair in the living area, the nude and pink Gubi dining chairs, and the pink Gubi sofa upstairs. The pieces also embrace the apartment’s palette and bring a lush softness with textures such as bouclé and velvet.

Feathers by Paule Marrot from Natural Curiosities hangs in the entry above a Gebrüder Thonet Vienna ‘Mos’ bench from Space.
Rugs by Greg Natale continue the palette, with other pops of colour coming courtesy of pieces such as the yellow leather stools in the kitchen. The grey Carrara marble that features here is used throughout the apartment, finding beautiful expression in the bathrooms where it is complemented by mosaic finger tiles in either grey or white. The blond solid oak floors tie the palette together with their warm tones, which are picked up in brass accents throughout. Artworks bring a feminine touch that reflects both the palette and the interior’s fluid lines, while various small side tables and stools repeat the motif of curves.

Joinery by In Vogue displays a ‘Rope’ bowl and ‘1984’ bookends, both from Greg Natale, and lamp from Boyd Blue. Gubi ‘Beetle’ chair from Cult.
Were the owners happy with the execution?
They were delighted and welcome the openness of the design, which makes for relaxed living. The palette is a calming and aesthetically pleasing element, while the flow of spaces highlighted by the curved lines is appreciated by all. The living area in particular is constantly in use, offering a spacious oasis and light, open hub of the home. gregnatale.com




