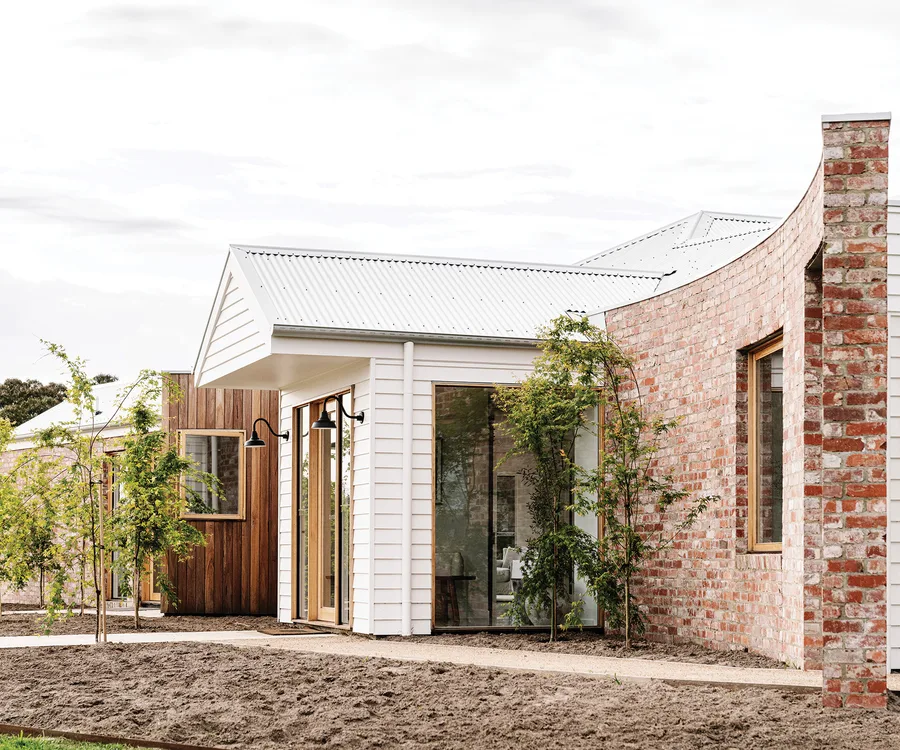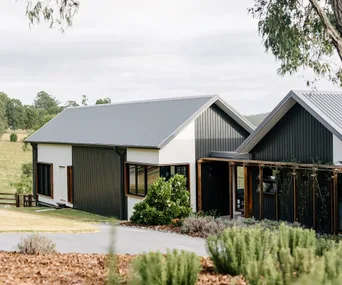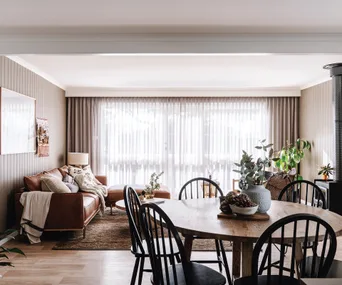When builder Steven Wade was young, many of his weekends were spent in wide-open spaces, visiting family on their wheat and sheep property near Mount Arapiles in Victoria. The seeds of a country dream were sown in those formative years, and flourished a few decades later when he married Margaret – a passionate cook, wonderful entertainer and lover of nature.
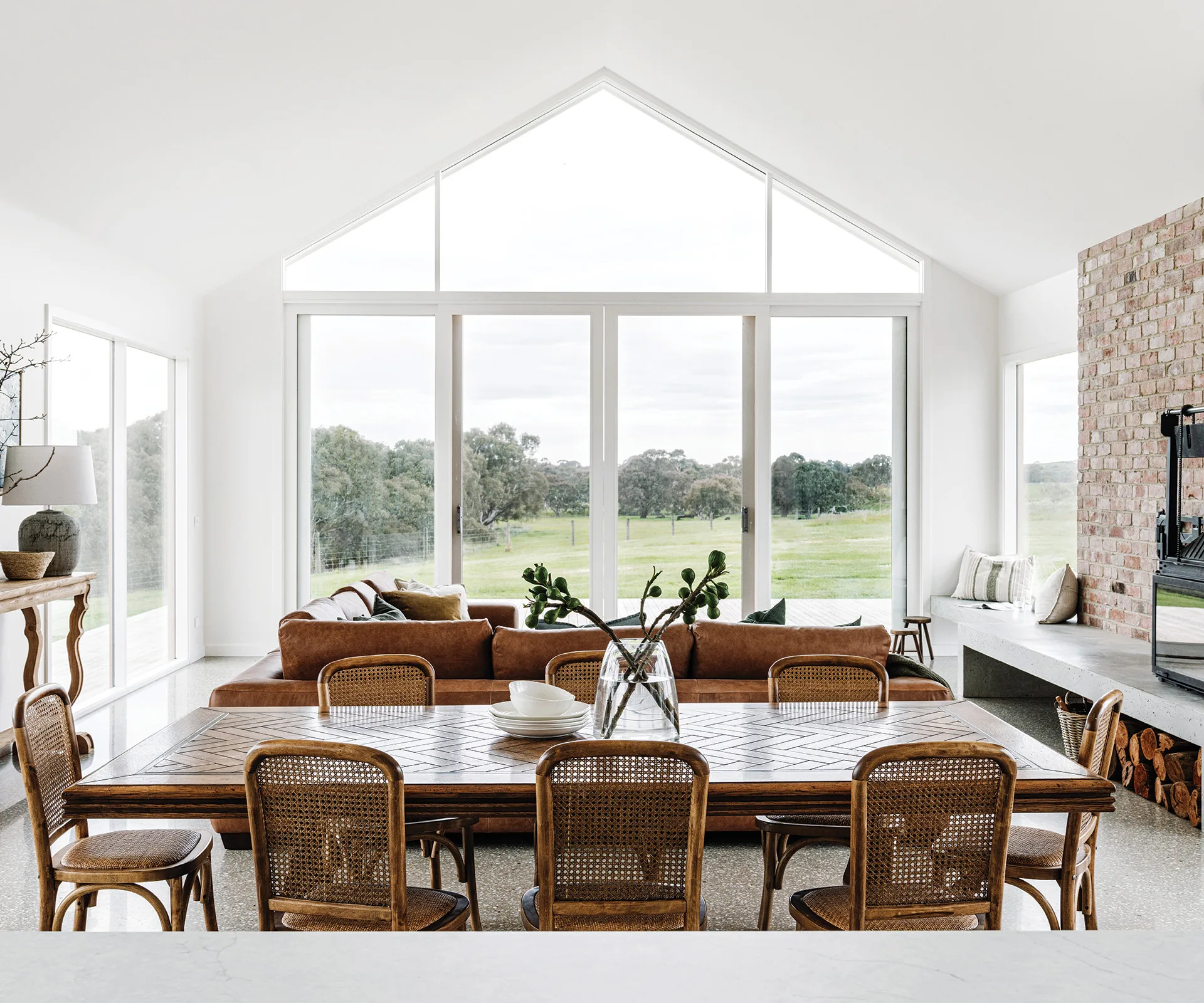
Floor-to-ceiling windows and glass doors open up the living area in summer, while warmth is guaranteed in winter thanks to the cast-iron Cheminées Philippe fireplace. Wall art by Sophie Lawrence.
Steve and Marg, both now in their 50s, happily raised their children – Jacob, 30, and Emily, 28 – in Melbourne, while their business, Wade Builders, went from strength to strength. But over the years, the traffic on Steve’s daily commute became heavier, often meaning hours in the car to get to building sites.
In a simple but strategic move, the pair decided to shift the direction of Wade Builders and began to accept clients away from Melbourne, towards Geelong, the Bellarine Peninsula and the Surf Coast.
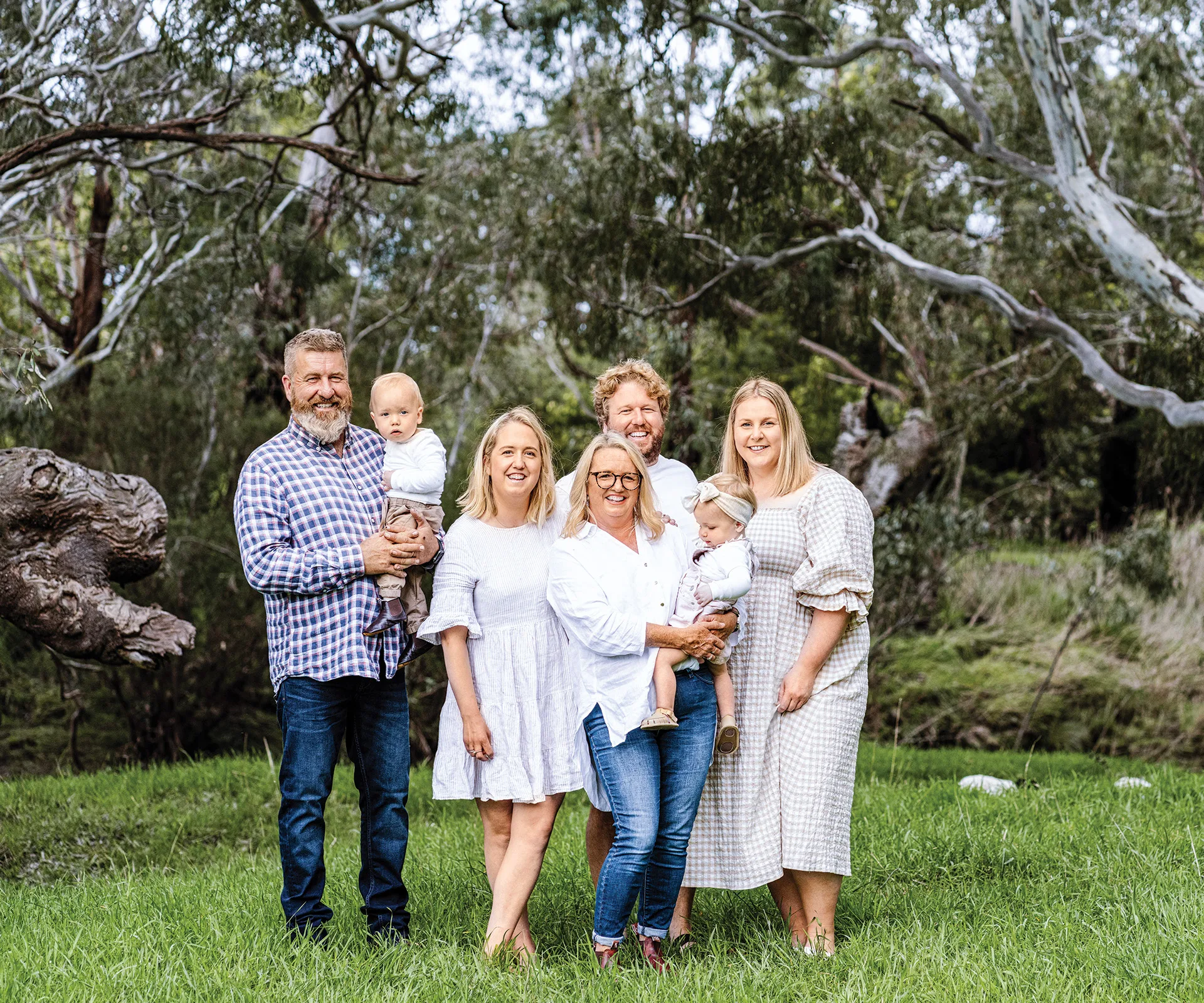
The Wade clan: Steve, grandson Billy, 18 months, daughter Emily, Margaret, granddaughter Grace, 15 months, son Jacob and his partner Rebecca.
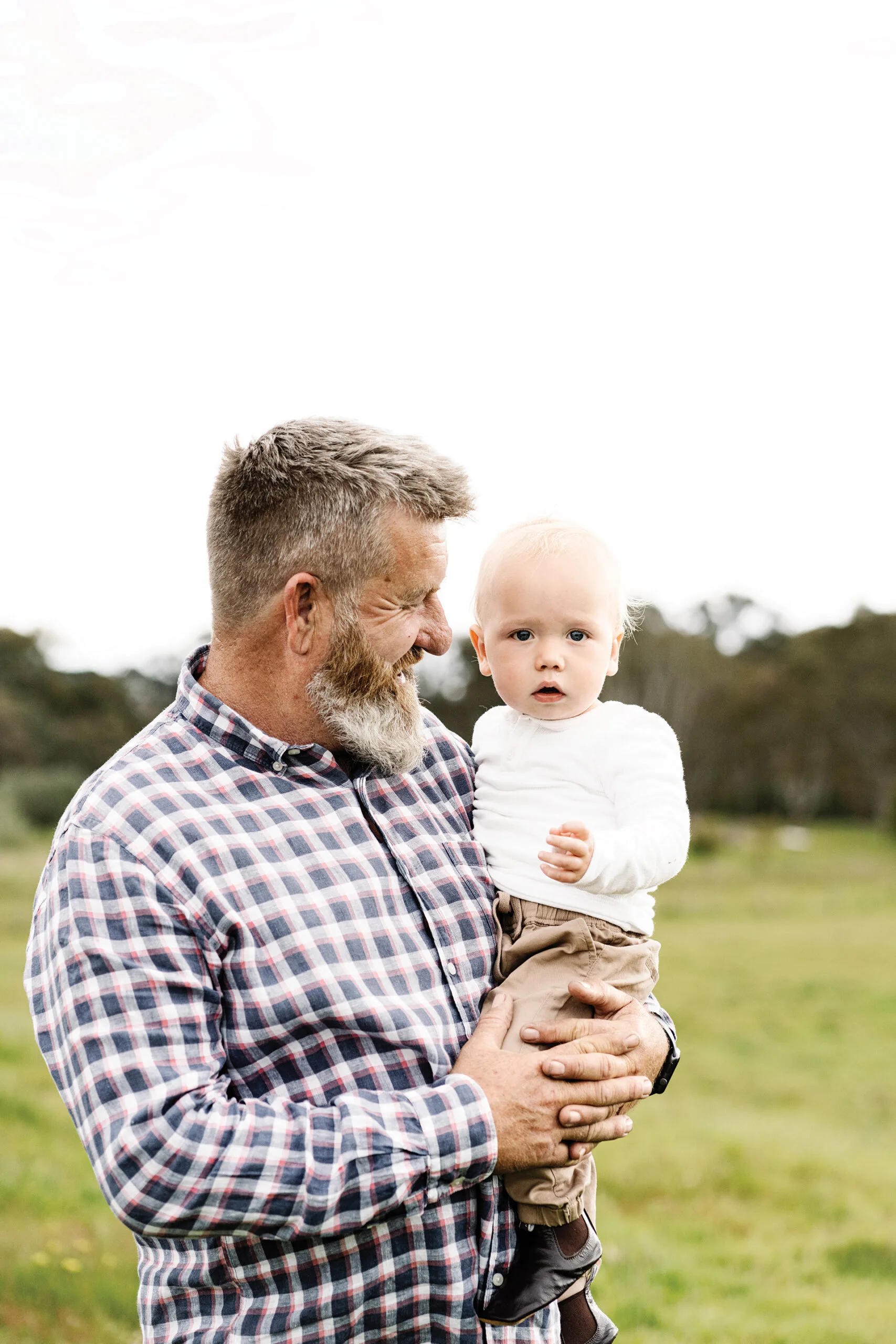
Grandpa Steve cuddles Billy.
It was then that the possibility of a tree-change came into focus.
“Everything was telling us it was time to take the next step in our lives,” says Marg. “We wanted to build a family home that could accommodate our adult children when they wanted to come and stay, and to provide a great place for our grandchildren to grow and play.”
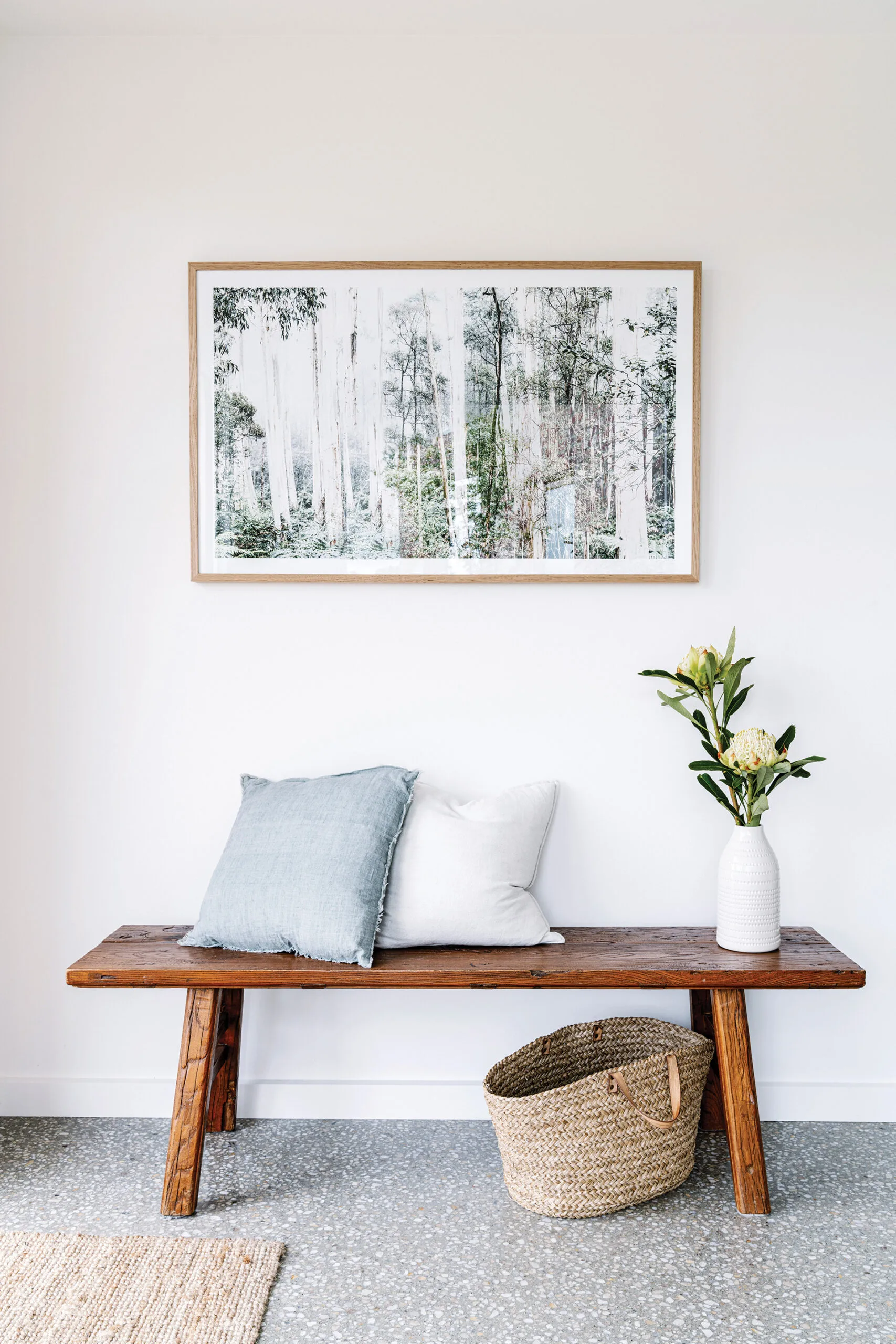
Bushland print from Warranbrooke.
After many weekends of driving around the countryside, the couple stumbled across land for sale in the small village of Winchelsea. The 13-hectare block by the Barwon River, with its undulating grasslands and the majestic Otways in the distance, struck a chord with them both and they purchased it in 2018.
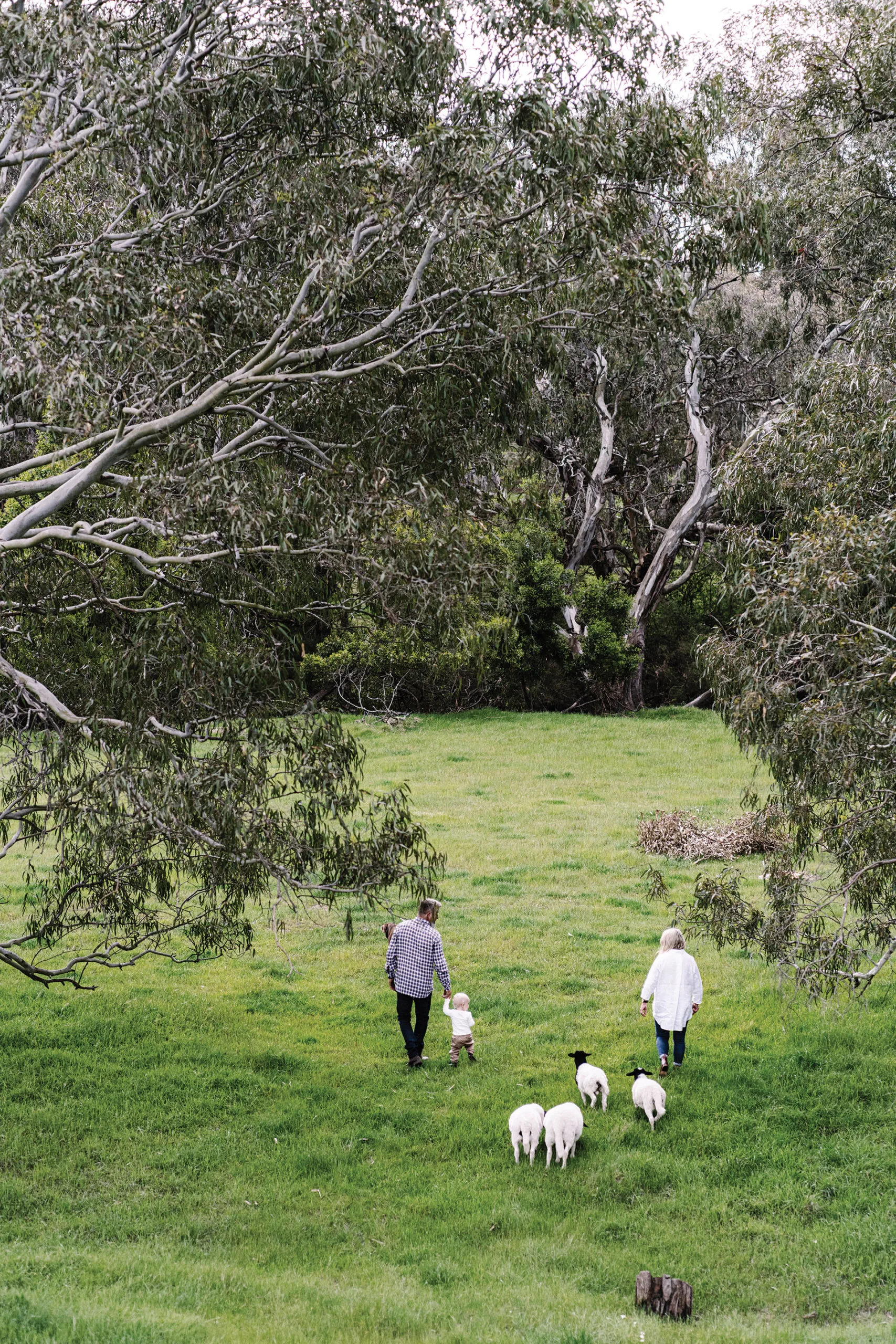
Steve and Marg with grandson Billy and Marg’s orphaned lambs, Paddy, Rosie, Finn and Annie.
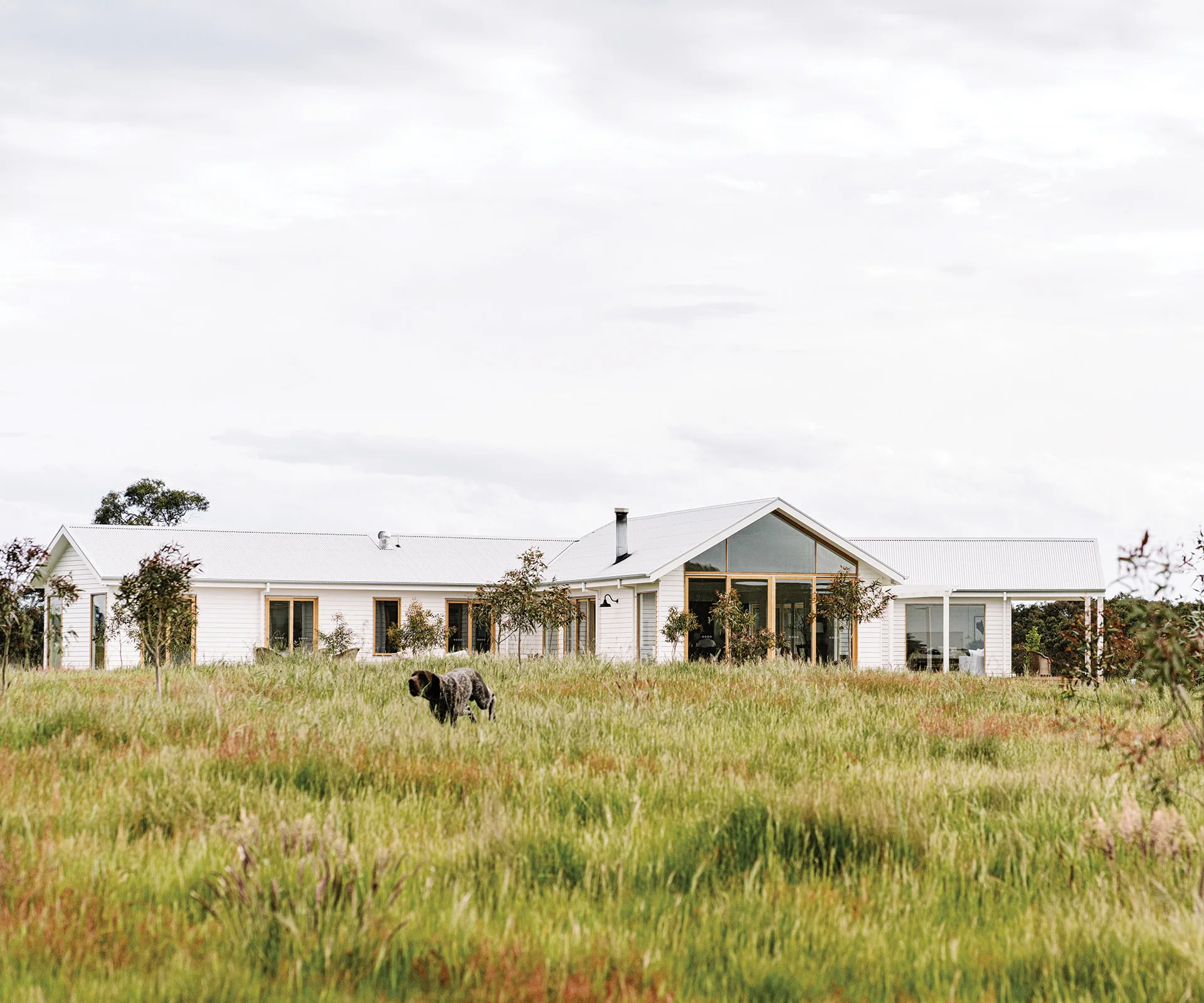
The home sits on 13 hectares of grassland.
They set about planning a house right away, with their environmental footprint at the forefront of their minds.
“We have always adored being outdoors and Steve loves reading and listening to podcasts about regenerative farming,” explains Marg. “We felt like the block of land gave us a clean slate – we could really think about how to be more sustainable. Having grandchildren also inspired us to want a cleaner way of life and, hopefully, lead by example.”
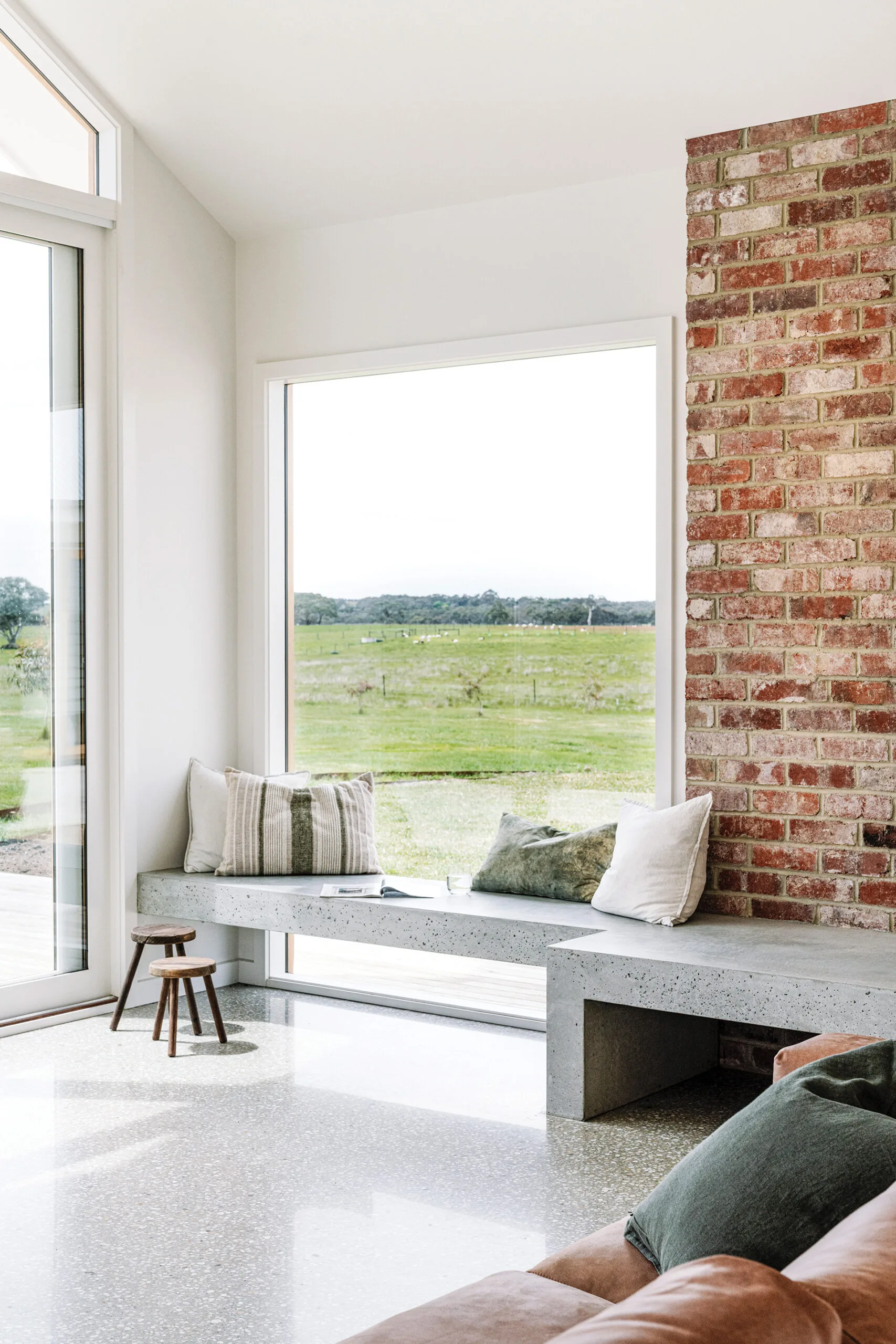
The living area’s recycled brick walls contrast with the polished concrete floor.
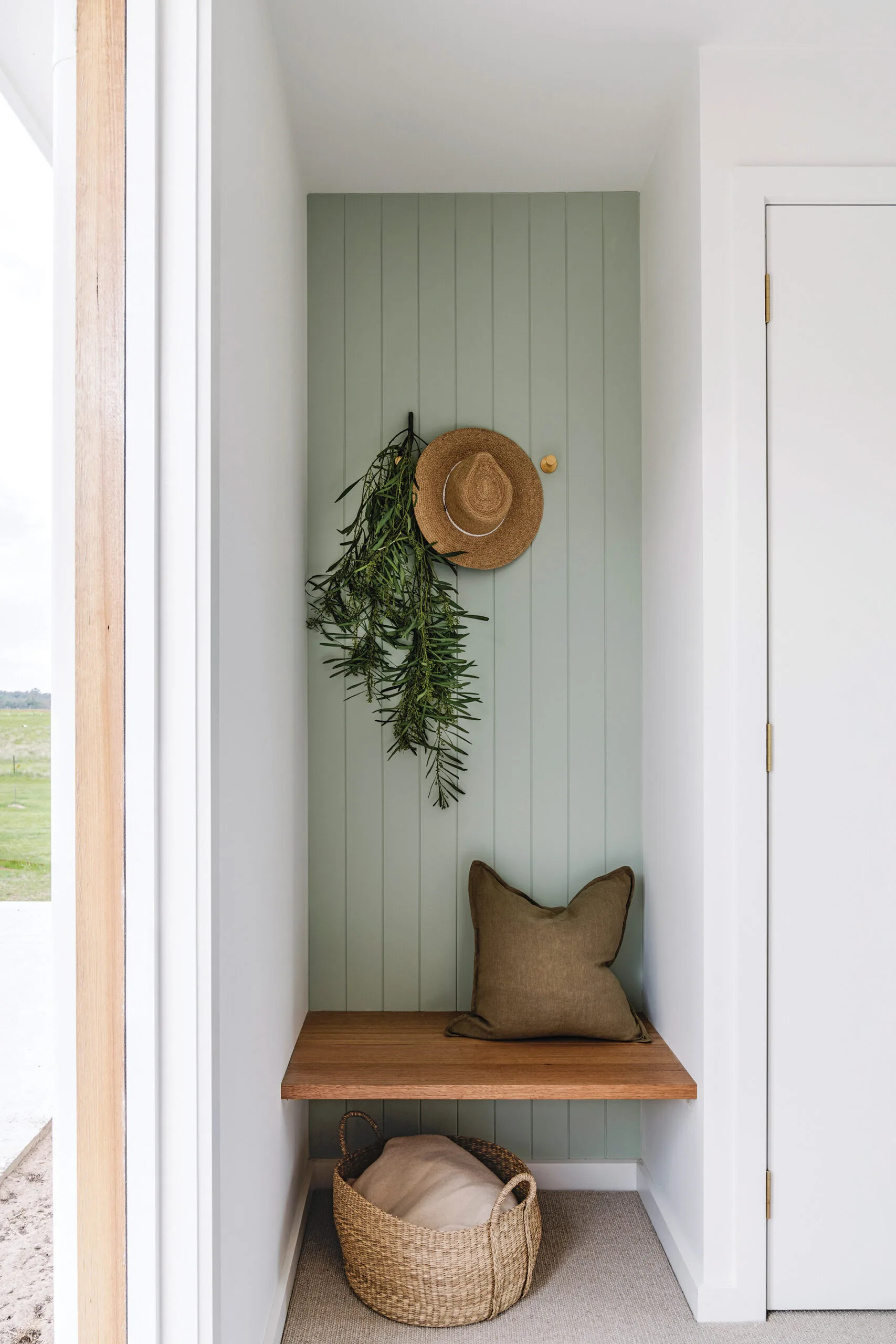
A stylish nook for storage and essentials.
Thanks to his experience in the industry, Steve hand- picked a group of experts to kickstart their plans. Holman Designs worked with Marg and the Wade Builders team on incorporating elements such as thermal efficiency into their drafting.
North-facing, double-glazed timber windows were included to maximise both views to the river and passive heating of the concrete slab floor. A shed was built to facilitate the 10-kilowatt solar and battery system. The roof of the shed and the house was designed to capture water which would fill the 100,000-litre rainwater tanks.
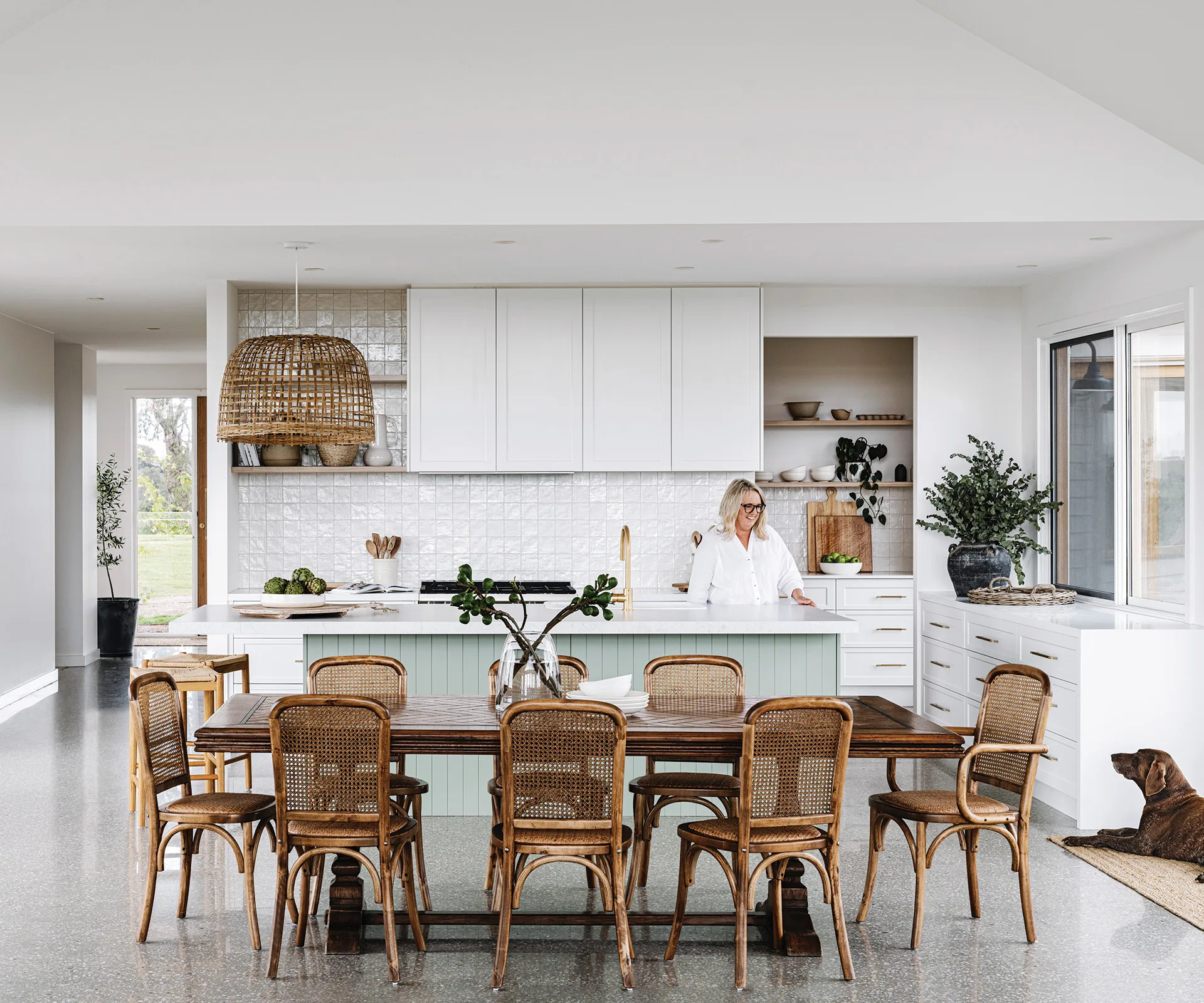
Marg loves cooking and entertaining in the expansive open-plan kitchen and living area, while beloved German shorthaired pointer Jed waits patiently for a tasty treat.
ABOUT THE HOUSE
The T-shaped design of the building, drafted by Holman Designs, allows for sheltered outdoor entertaining whichever way the wind is blowing.
Both the interior and exterior of the house are painted in Dulux Natural White.
Mel Wilson Interiors worked with Steve and Marg to create a modern farmhouse feel inside.
The Cheminées Philippe Radiante 873 cast-iron fireplace sits on a formed concrete hearth, which doubles as a wood box and seating area.
Steve handmade the sliding barn door entrance to the powder room.
Tapware throughout the house is by Astra Walker. Brass door handles are by Tradco. Cabinet hardware is sourced from Lo and Co Interiors in the kitchen, and The Society Inc in the mud room and laundry.
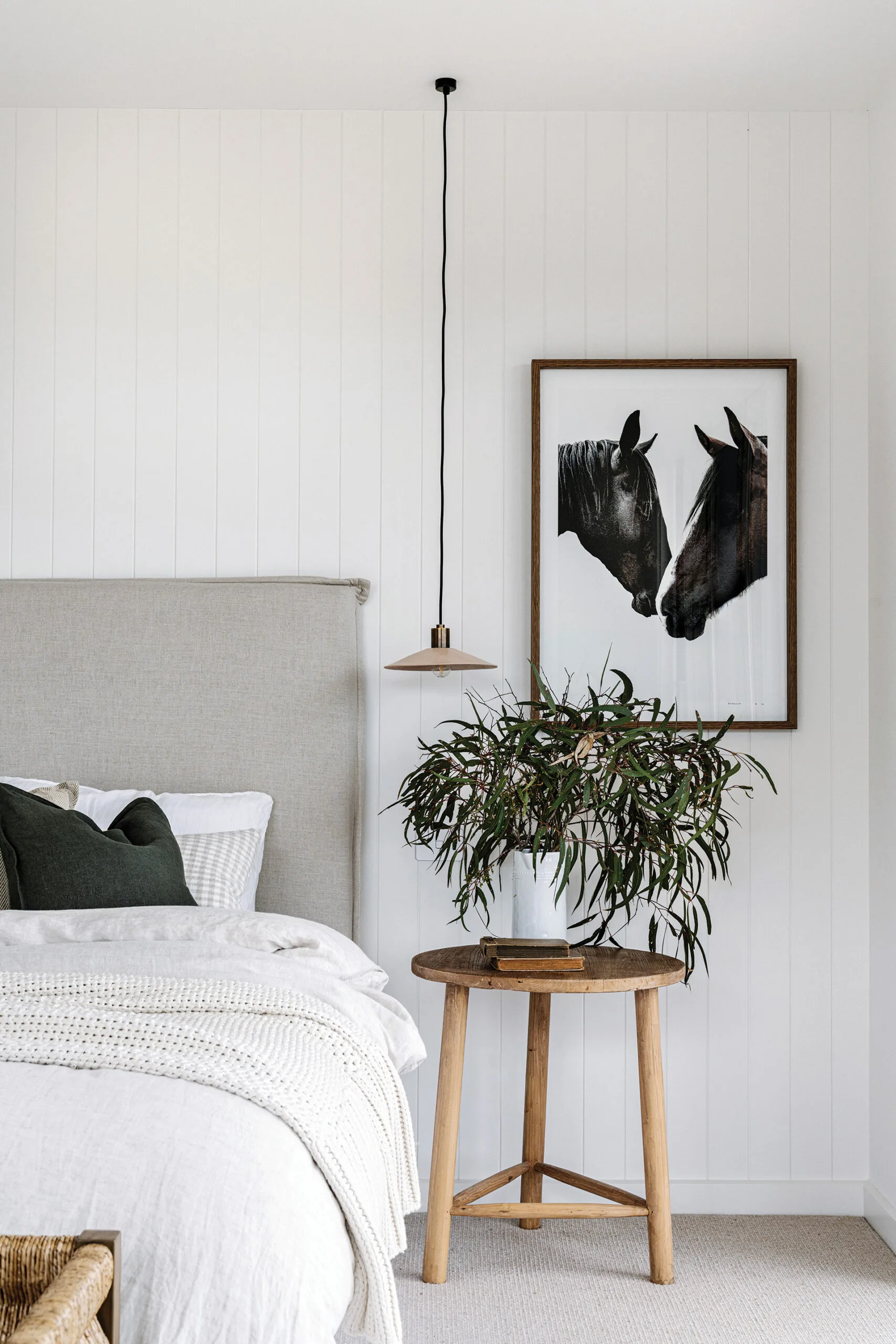
Calming neutral tones work nicely in the master bedroom, which features a photographic print, Wild Horses, by Kara Rosenlund.
Also in the brief was a farmhouse kitchen and pantry with plenty of space for Marg to cook and entertain, as well as an orchard and multiple raised vegetable patches for the couple to grow their own produce. Landscape architect Tim Nicholas was hired to plan the gardens.
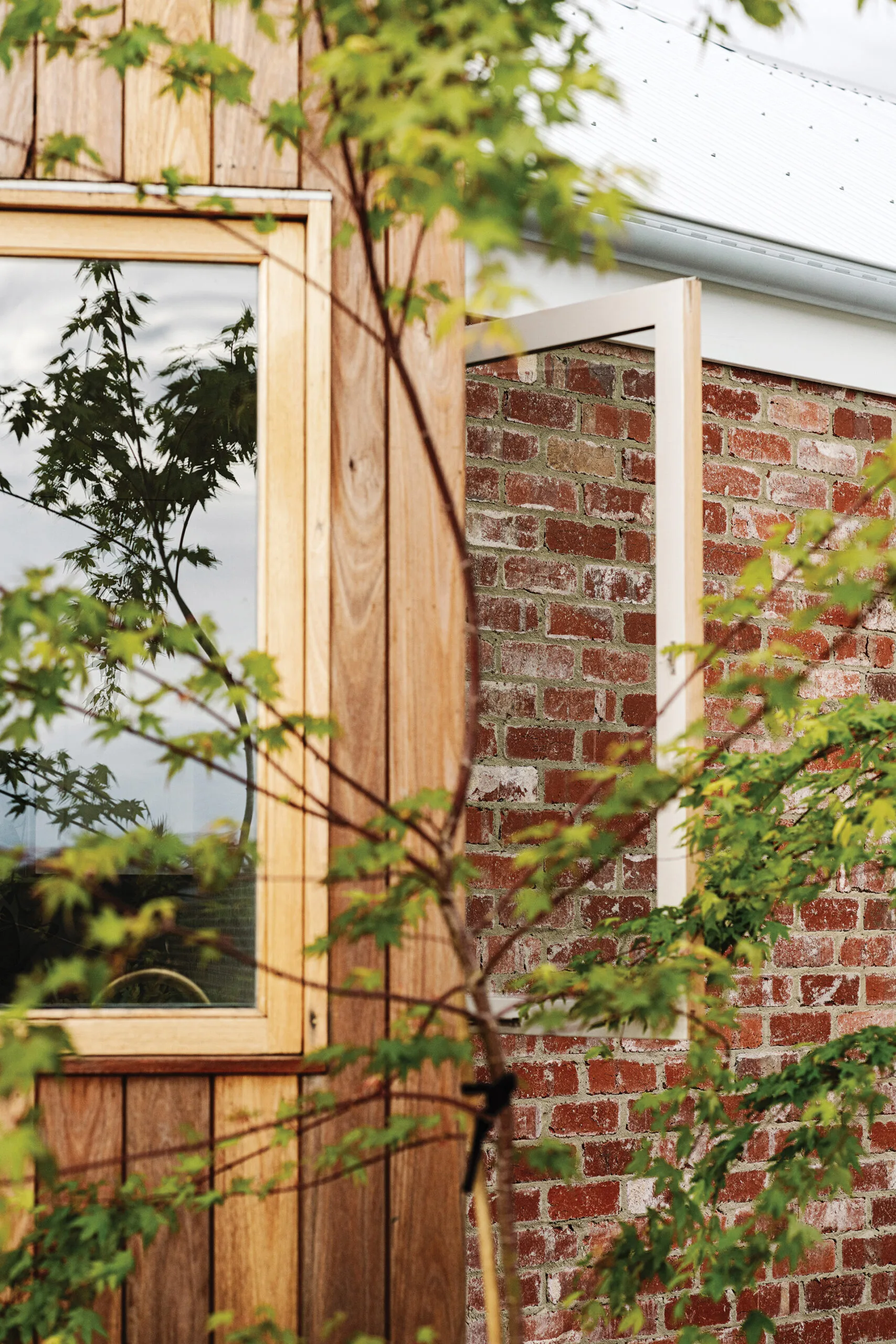
Timber panels and bricks add a rustic touch.
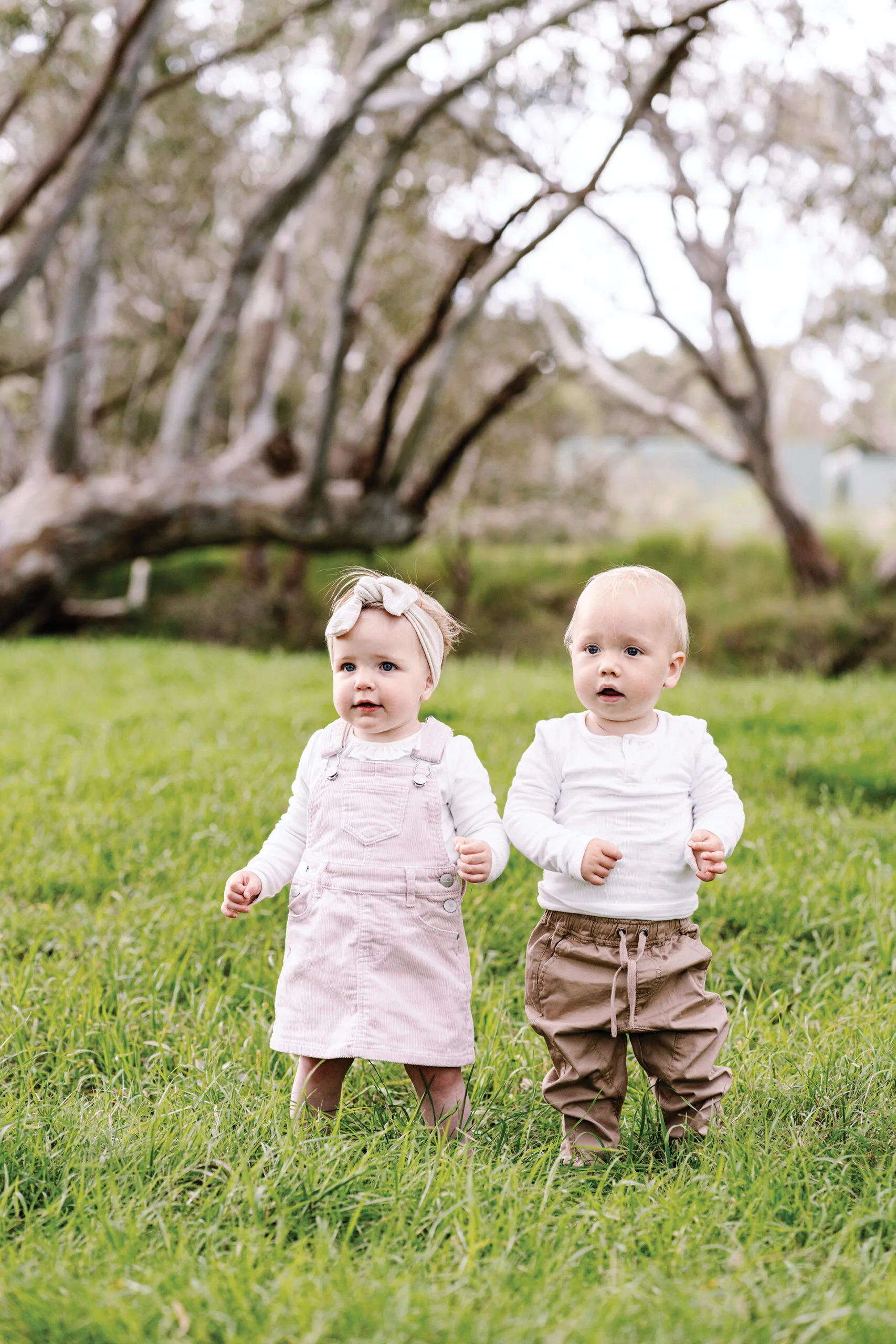
Grace and Billy enjoy the garden.
Of course, like all projects, the design wasn’t without its challenges. Extreme winds on the property meant extra attention needed to be placed on creating shelter. Marg and Steve spent a few weekends living in the shed, which was built first, so they could observe the weather patterns and wind.
“We knew we needed a house that could provide us with outdoor spaces to entertain and sit and enjoy the views, no matter which direction the wind was blowing,” says Marg. A clever T-shaped design provided a smart solution and the building commenced in March 2020.
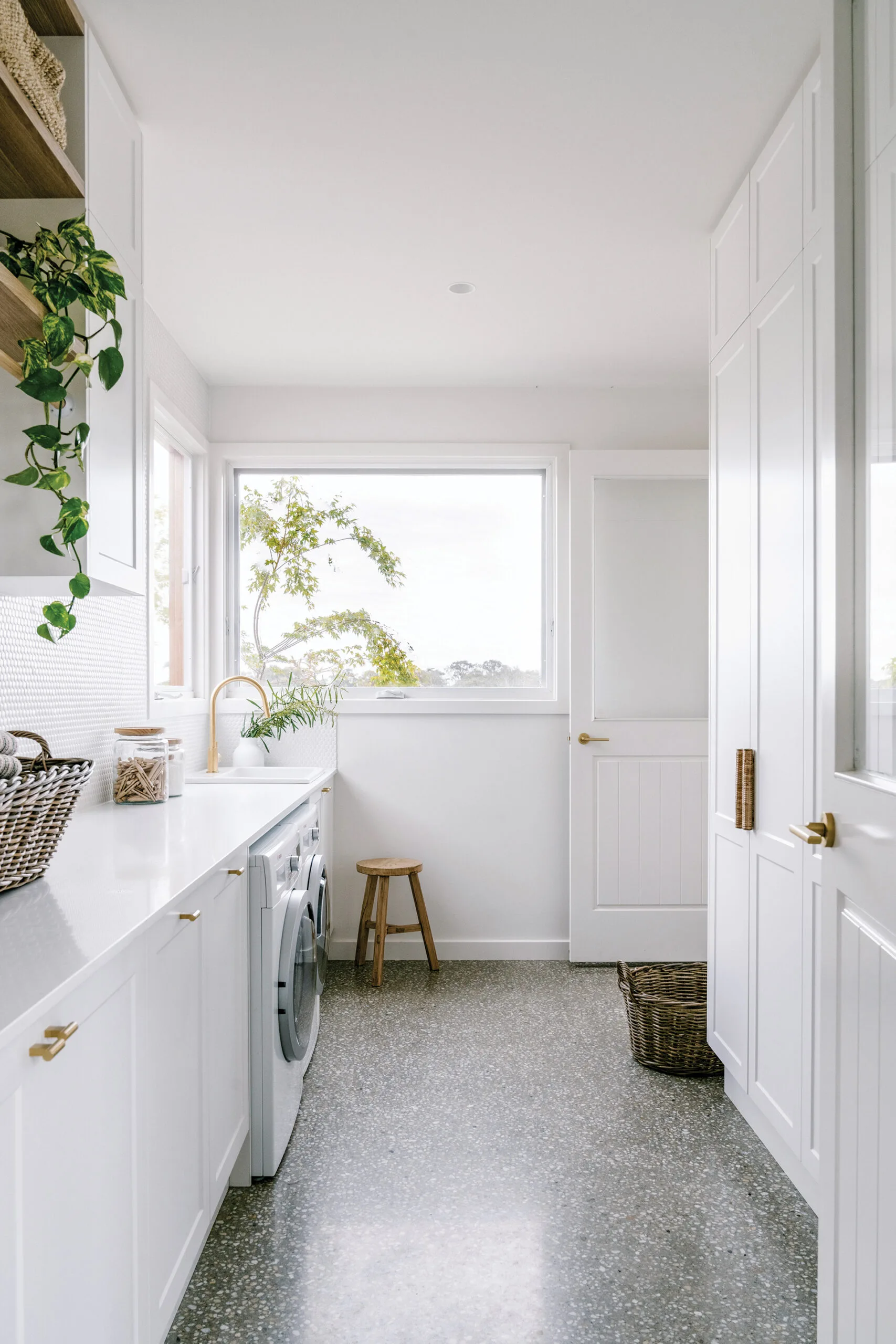
The laundry cabinet pulls are by The Society Inc.
The finished house is clad in white-painted concrete weatherboards that contrast with the exposed recycled-brick walls and areas of raw timber panelling. The resulting modern farmhouse feel is echoed by the pitched Zincalume roof and continued inside the home.
Mel Wilson Interiors’ white-on-white colour scheme, with the occasional sea-green accent, lends a fresh feel to the light-filled rooms, while brass fittings and textured tiles hint at a more classic country aesthetic. The Cheminées Philippe cast-iron fireplace at the heart of the living space makes it perfect for soaking up warmth in winter.
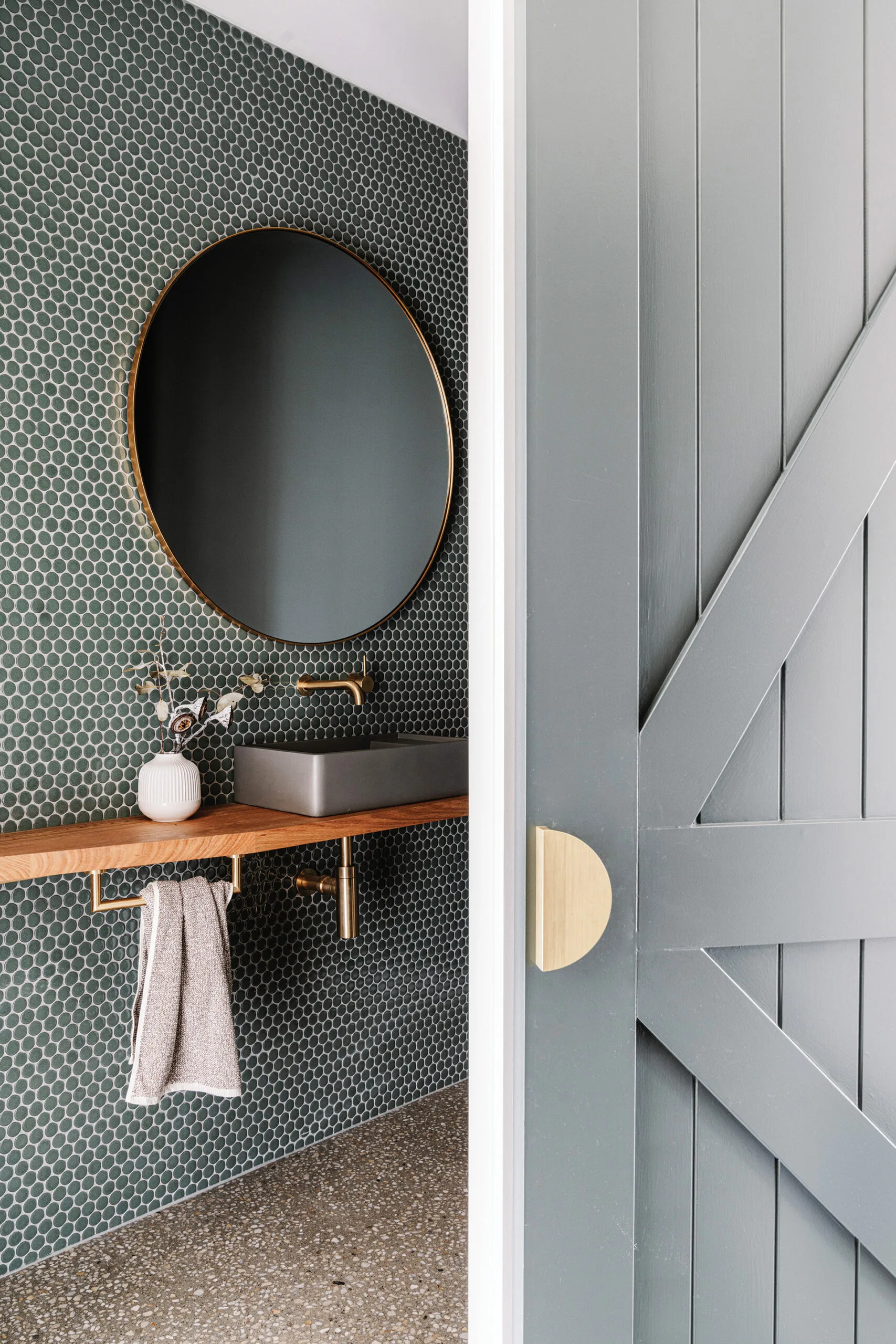
The powder room’s slick tiles and Astra Walker tapware contrast with Steve’s handmade sliding door.
Marg and Steve finally moved into their house in June last year.
“The home is exactly what we wanted it to be: relaxed, easy to maintain and, above all, a great place to enjoy with family and friends,” says Marg.
But the couple’s new lifestyle is about more than just the building.
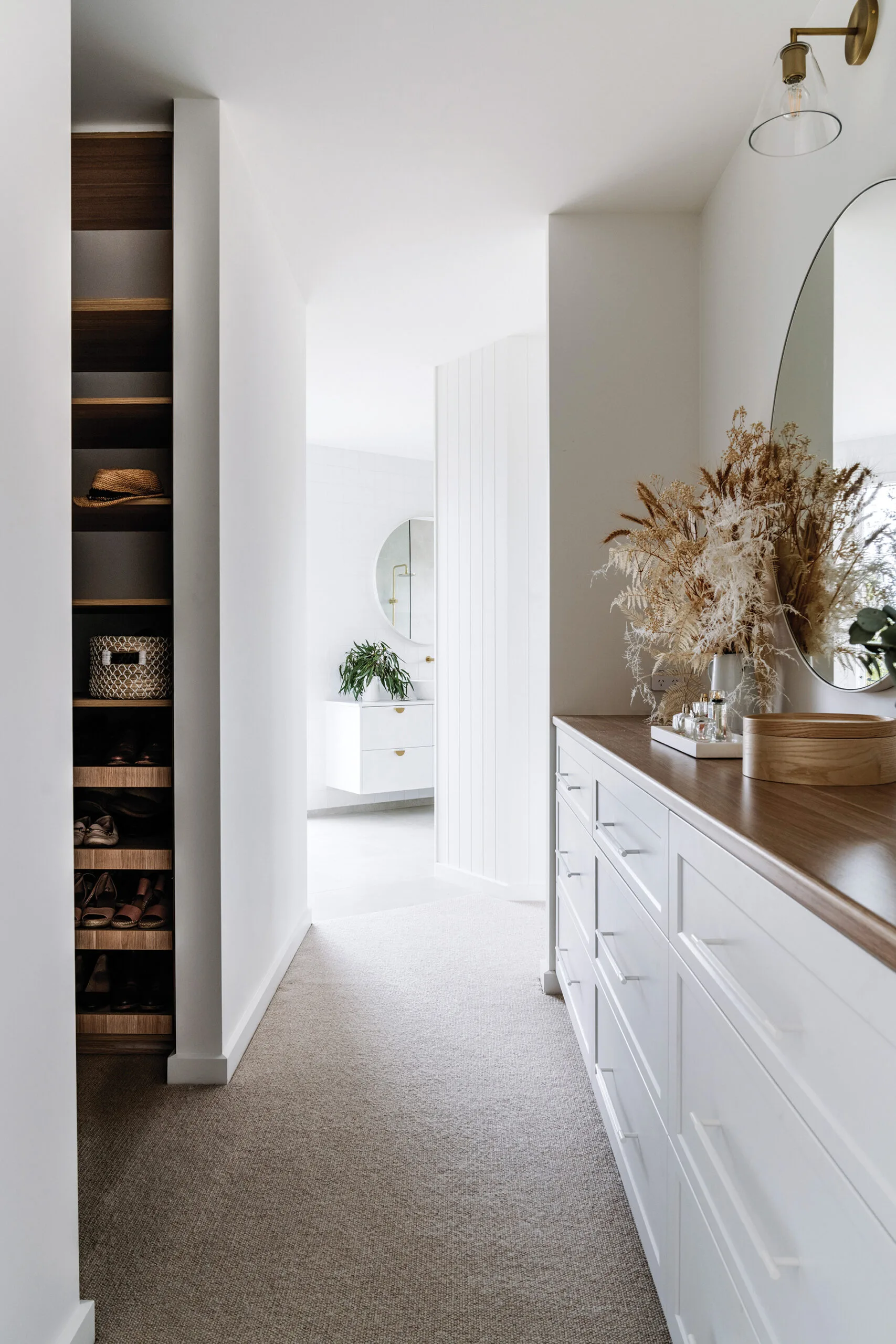
A view to the walk-in robe through to the ensuite.
“Every morning when we wake up to that breathtaking view, we have to pinch ourselves [to remind us] that this is really where we live,” says Marg. “We never tire of the wildlife, especially the black cockatoos that fly past, and the river red gums that surround us.”
The duo relishes the slower pace that country life brings and the flourishing garden provides a sanctuary for them both.
“We find ourselves stepping outside to water or weed or enjoy a wine and, next thing, we’ve been out there for hours,” Marg says, laughing. “Needless to say, dinner can sometimes be at 9pm! But we don’t have any time constraints, so it’s perfect.”
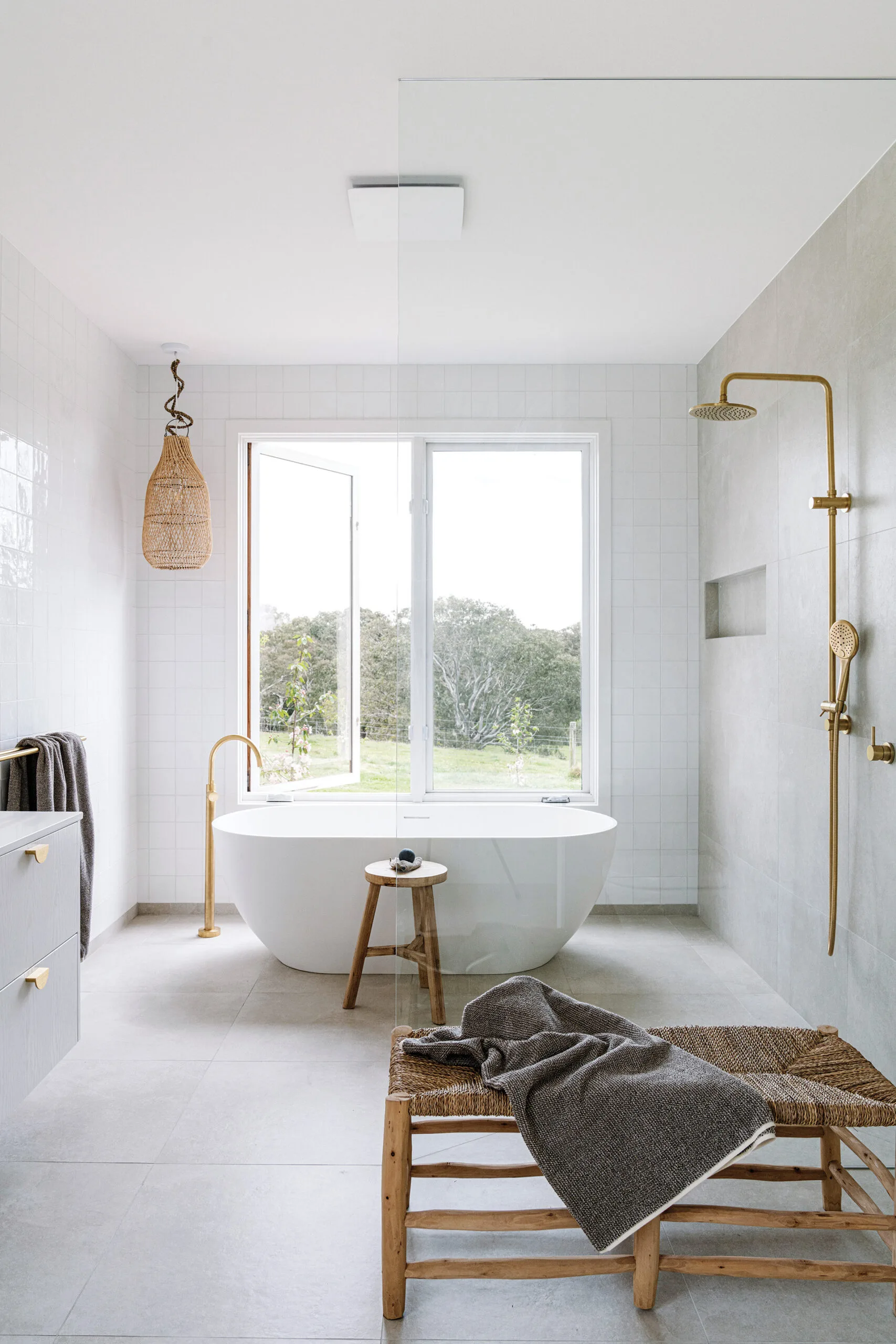
In the bathroom, a luxurious tub is positioned to take in the serene views.
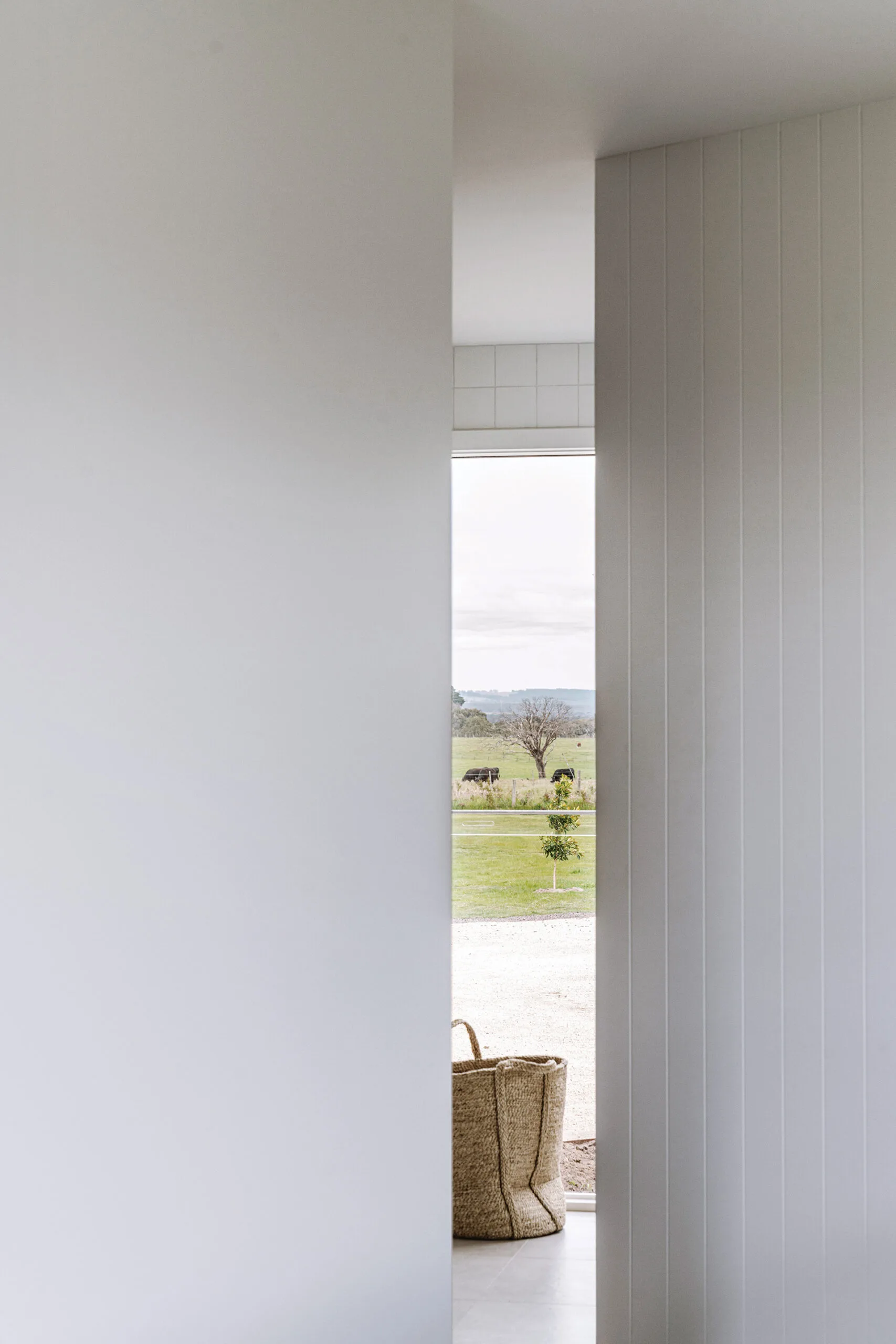
Paddocks and distant hills can be glimpsed throughout the house.
Steve is also relishing the rural lifestyle. He has joined the local Landcare group and has been helping to remove blackberries and gorse bushes along the river. He also runs 65 dorper sheep on the property. Then there are Marg’s orphaned lambs – Paddy, Rosie, Finn and Annie – who live a little closer to home.
“The new house is definitely lamb-friendly,” Marg says. “Over winter, we had all four little lambs inside by the fire being bottle-fed, often sharing the dog beds.”
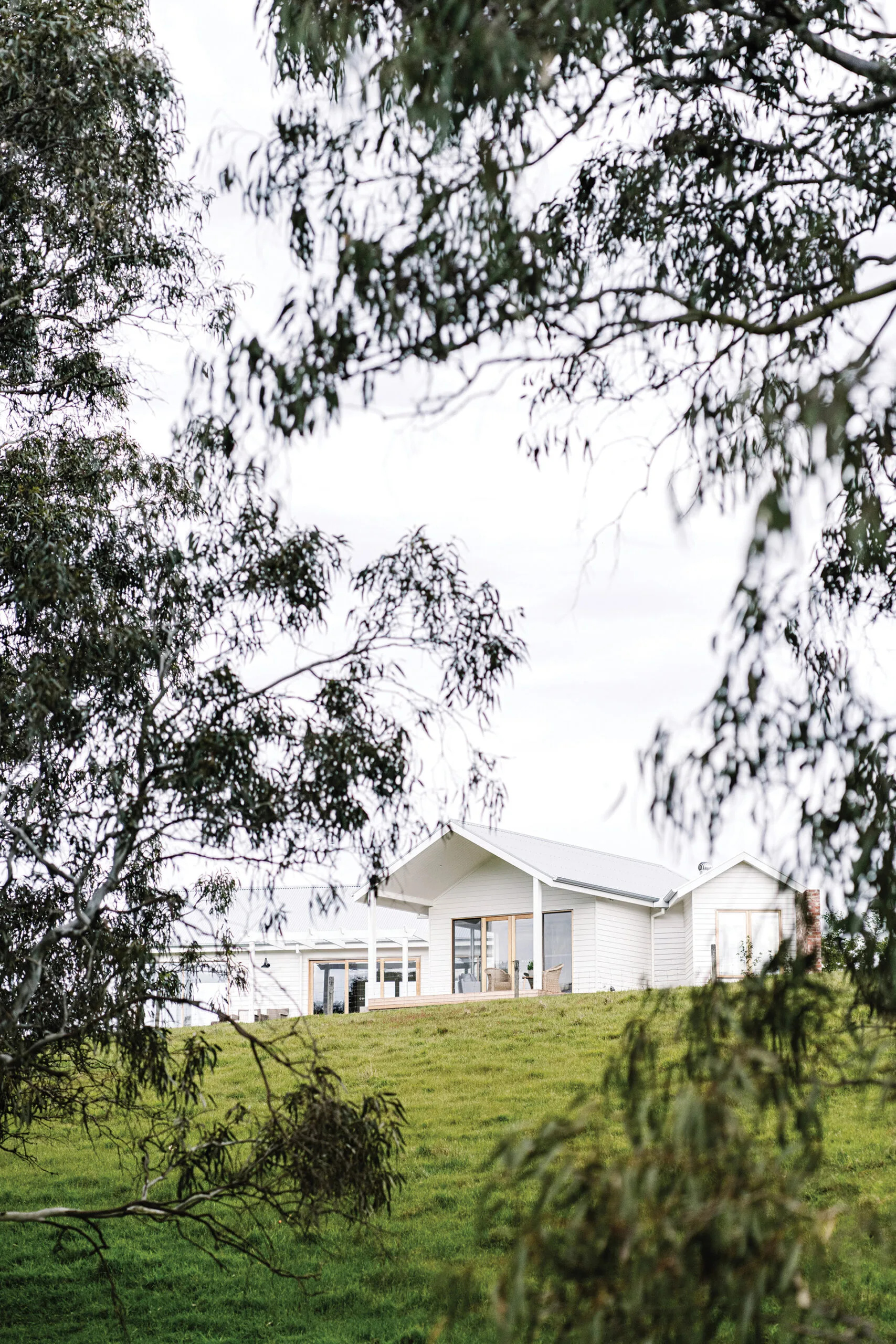
The house’s unobtrusive exterior is designed to make the most of its bushland setting.
Steve and Marg were delighted to host the entire extended family at Christmas.
“We have certainly taken to country life,” says Marg. “We find ourselves not wanting to go anywhere – we just stop and enjoy everything we have here.”
WORDS: Abby Pfahl

