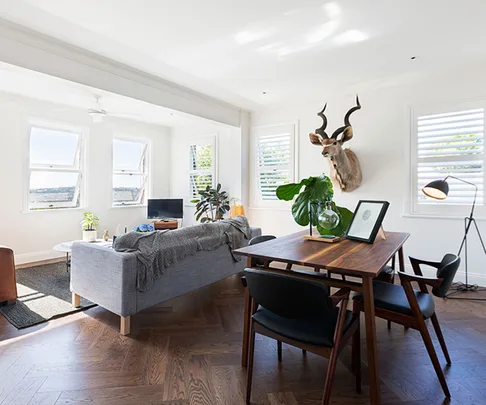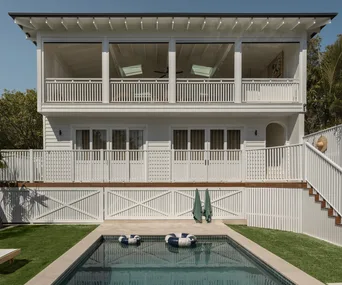As a founding member of the TomMarkHenry design trio, Chloe Matters was confident she could turn the ugly duckling she’d bought in Bellevue Hill into a swan, and in a timeframe of just five weeks. But it wasn’t a small job, by any means.
The two-bedroom apartment was in its original 50-year-old state when Matters took ownership, complete with dated kitchen and bathroom, cramped layout, and dodgy electricals. “I really wanted to retain some of the features that were true to the building but it had just been butchered in there,” Matters says.
Laying parquetry herringbone floors throughout and adding beautiful cornices and skirting boards laid the foundation for an amazing transformation. “It became a beautiful home. It’s everything I wanted it to be,” Matters says.
Text: Joanna Tovia
Photos: Damian Bennett and Aimee Crouch
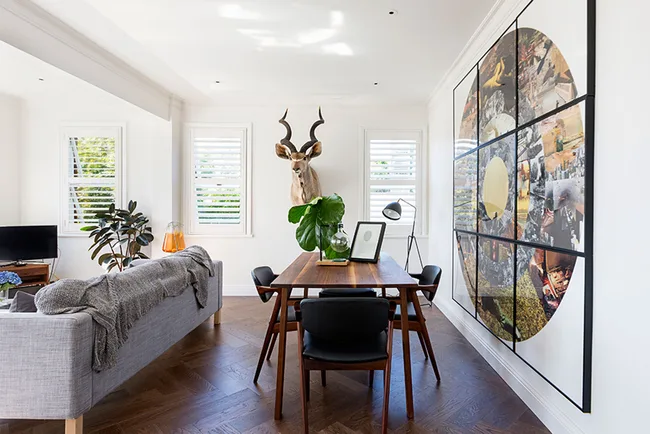
The Bullseye artwork by Lillian O’Neil is the dining area’s star attraction.
Chris Coldwell table from Small Spaces, antique dining chairs from Grandfather’s Axe and Orsjo floor lamp from Great Dane Furniture.
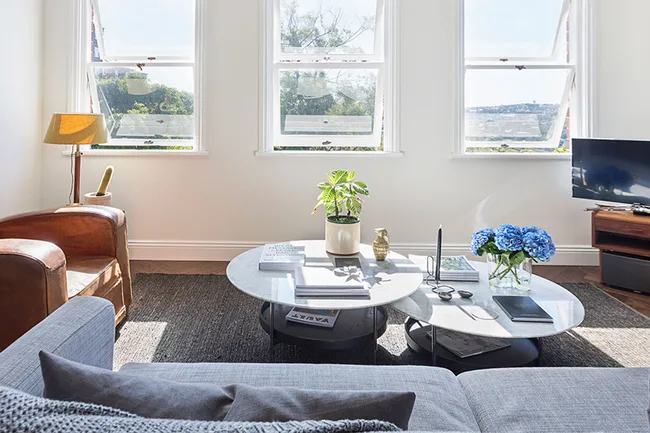
The apartment is on the fourth floor of five and has views all the way to Rose Bay. Fresh white paint on the walls and on the smart, new skirting boards and cornices makes the most of the natural light.
Antique armchair from Country Trader,
coffee tables from King Furniture and rug from Armadillo & Co.
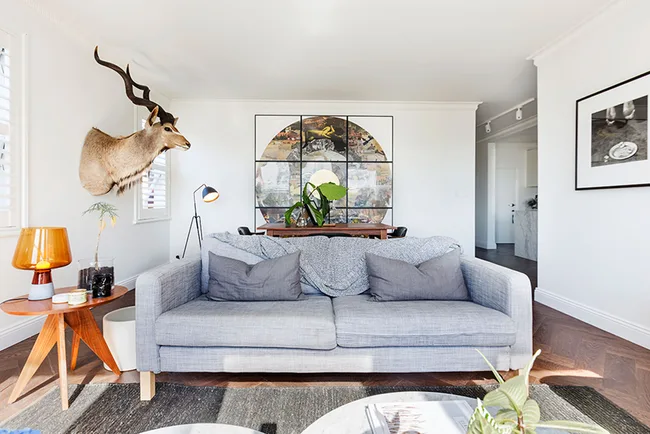
Chloe mixed inexpensive basics with designer feature pieces to furnish the living area.
Side table from Planet Furniture, Iittala lamp from Great Dane Furniture, sofa from Ikea and throw from Macleay on Manning. Photo: Roger Ballen
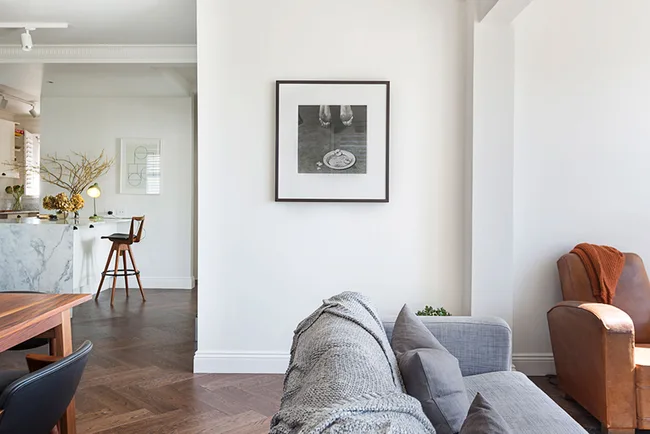
Herringbone parquetry flooring connects the kitchen, dining and living zones. A structural beam was needed when Chloe removed walls to open up the kitchen, and the ceiling had to be lowered 50mm to house the new wiring needed to replace the “very unsafe” old electricals.
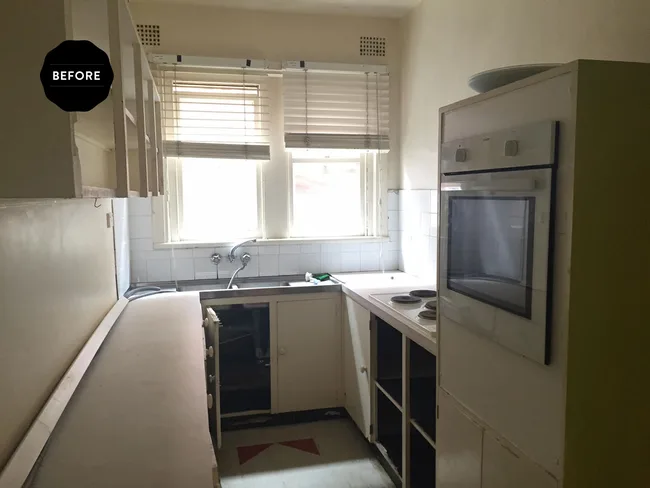
Dark and dismal. This is what the kitchen used to look like.
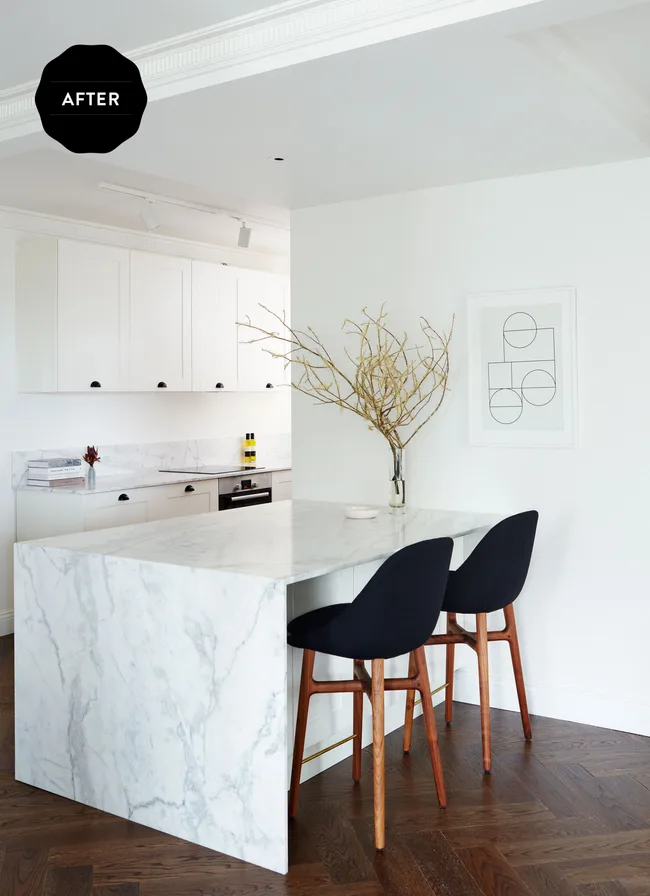
And this is the kitchen now. Marble benchtops from Gitani Stone give the kitchen a luxe lift, and the Beso stools from Kezu add some mid-century charm. Print from [Stilleben](http://stilleben.dk/ ?utm_campaign=supplier/|target=”_blank”) in Denmark.
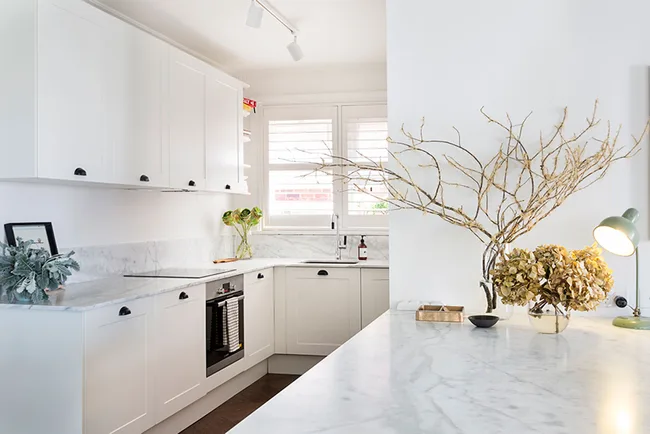
In another budget-conscious design move, the marble benchtops are paired with joinery from Ikea. Antique lamp from Mitchell Road Antique & Design Centre.

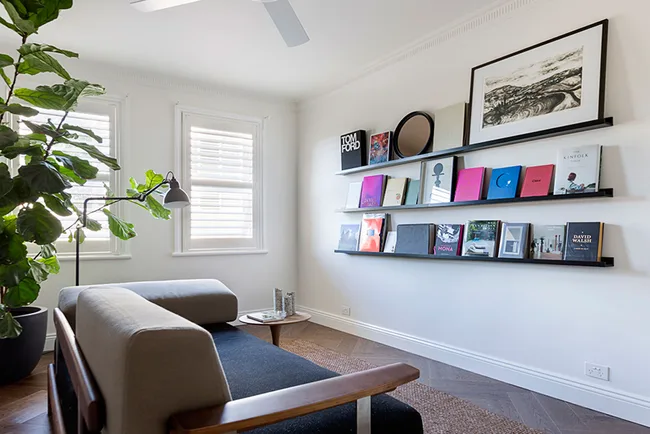
Chloe set up the second bedroom as a peaceful reading room.
Side table from Great Dane Furniture, Gras lamp from Spence and Lyda, daybed from Sean Dix and shelves from Ikea.
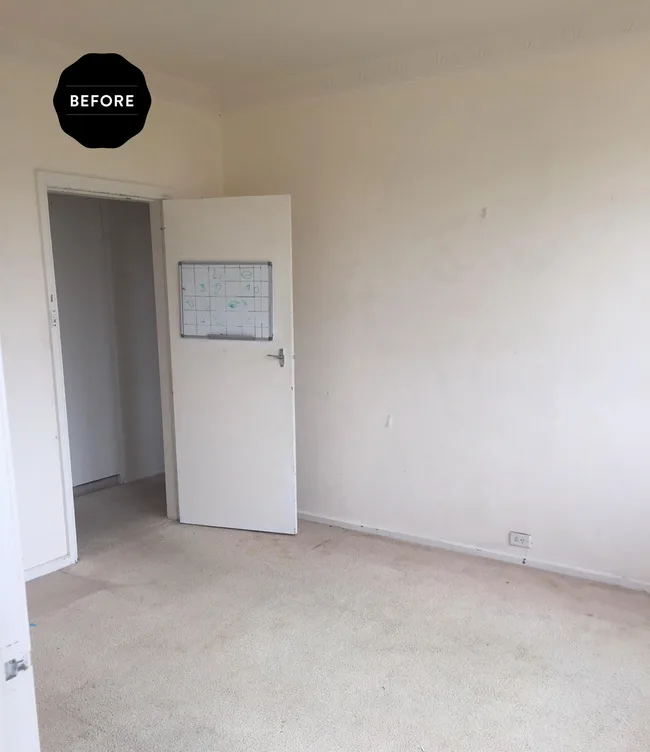
This was the main bedroom before the renovation.
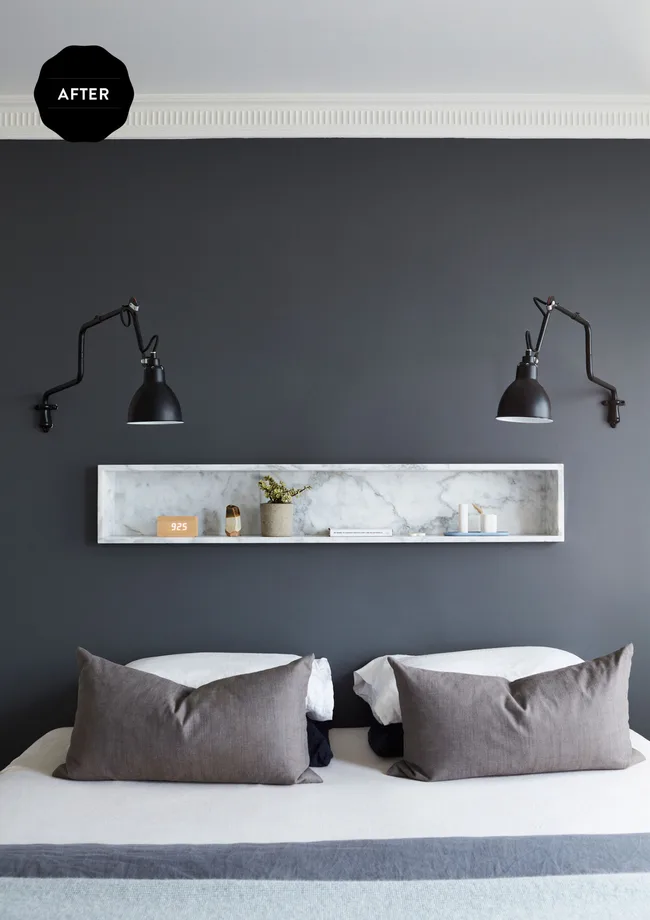
The main bedroom is now one of the highlights of the renovated apartment.
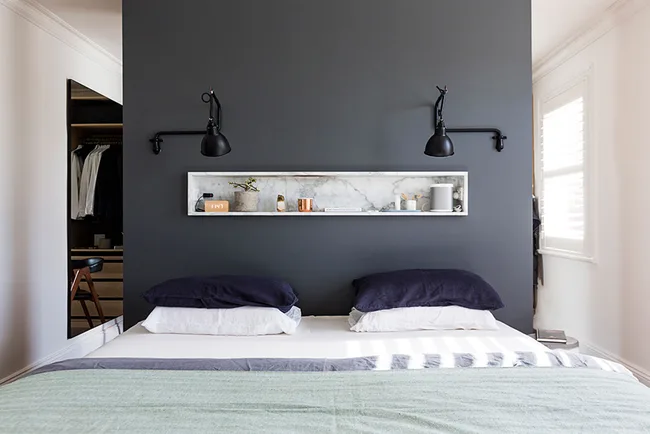
“One of the rooms was extremely tiny so I made it into a walk-in wardrobe and created a bigger bathroom,” Chloe says. “I cut out two parts of the wall in the main bedroom to access the wardrobe.”
Bed linen from [Planet Furniture].
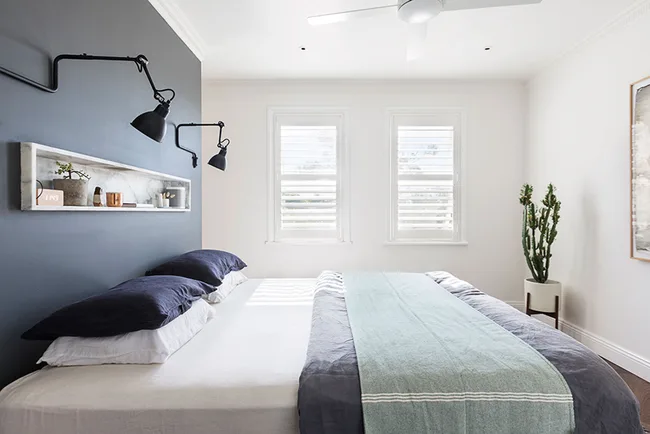
Chloe painted most of the apartment a crisp white to maximise the natural light coming in, but the dark feature wall in the main bedroom removes the need for a headboard. The inset stone shelf above the bed is from Gitani Stone.
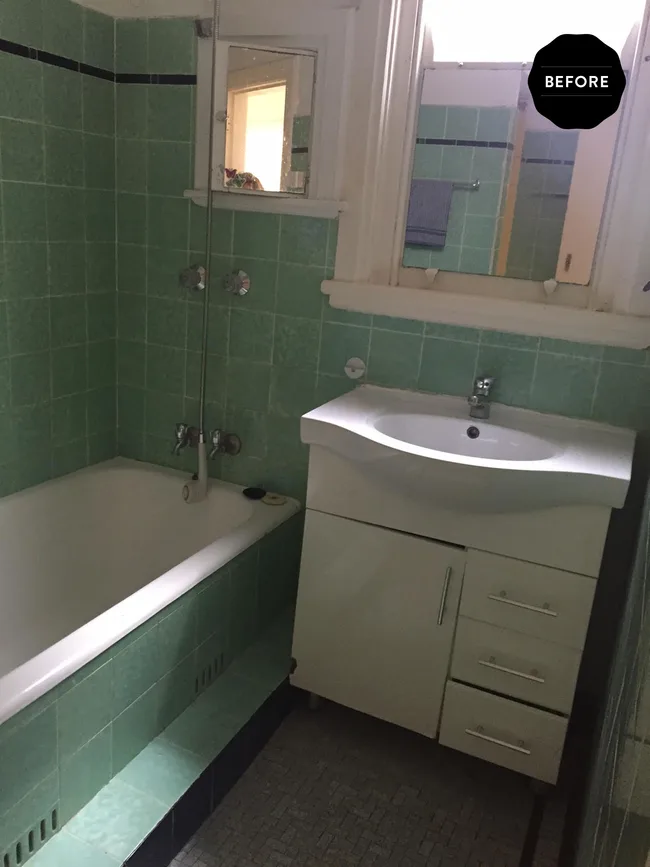
When Chloe first bought the apartment, she knew she’d have to do something about the small, worn-out bathroom.
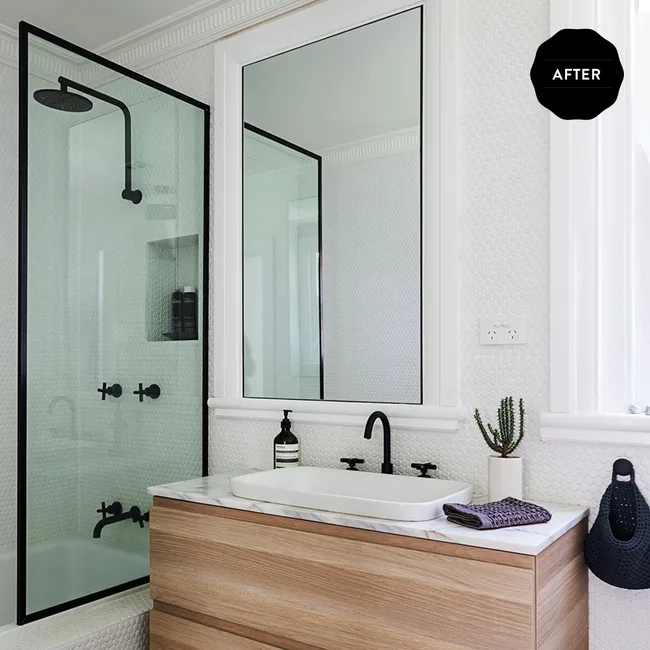
Now, if Chloe had to pick a favourite room, she says the renovated bathroom would have to be it. “It marries all my favourite design elements: tones, textures and clean lines.”
Tiles from Surface Gallery and black tapware from Astra Walker.

