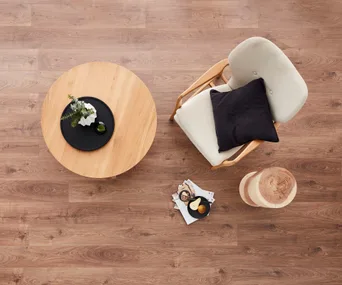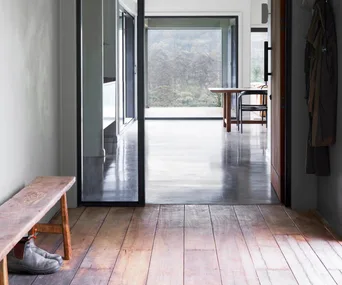Timber flooring has always been a popular choice in Australian homes as it suits so many interior styles. But solid timber floorboards can be pricey and tricky to install, so these days, it’s all about laying floating flooring – a quality finish at a realistic budget.
As the name suggests, the floor “floats” over your existing flooring allowing you to easily update an existing scheme, or cover damaged or mismatched floor combinations. Floating floorboards installation is easy, so they’re perfect for renovation and DIY.
Some ranges offer boards that are connected using a traditional tongue-and-groove joint while other ranges have a more engineered “click-in” joint, to prevent the boards from opening up once laid.
Floating floors come in a range of finishes including full timber, which are solid timber boards that are the most expensive style; engineered timber boards, which have a thin slice of real timber sitting on top of a particle board substrate; and laminate boards, which have a photo of real timber on top of what is usually an MDF substrate. There are also bamboo floorboards, which are very hardwearing and now come in a wide range of finishes.
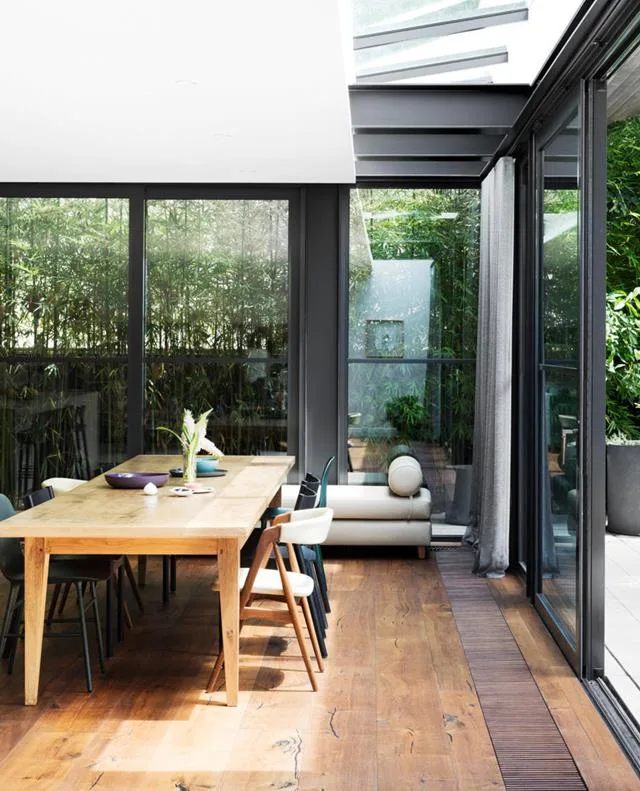
Floating floors offer a quality finish at a realistic budget. Innovations in laminate flooring mean it’s becoming increasingly difficult to tell the difference between real timber and faux timber.
(Photo: Martina Gemmola)PREPARATION IS KEY
The process of laying floating flooring is quite straightforward as one clicks into the other, however the quality of the job relies on the first board being straight! Use a string-line to check if the wall is straight and, if required, cut the first boards to allow for any imperfections. This is time consuming, but well worth it to achieve a good result.
Next comes the underlay. This layer provides both a moisture and acoustic barrier. The trick is to lay rolls one at a time, laying them in the same direction as your floorboards and taping them down as per the directions.
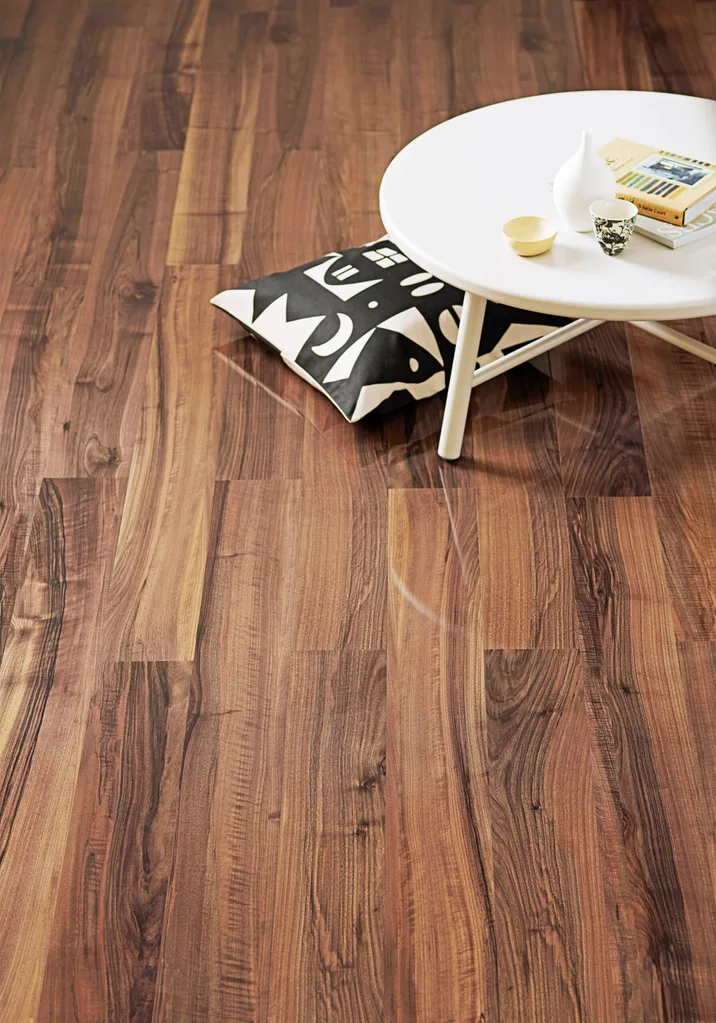
Laminate flooring in Queensland Walnut Supergloss, from $41.25 a square metre, from Formica Flooring.
LAYING THE BOARDS
It’s easy to leave your existing skirting in place and run matching beading around the room to cover the joint between the boards and skirting. Using spacers, leave a 12mm expansion joint around all walls to allow the floor to “breathe”, meaning it will move slightly when affected by heat and cold. Lay the cut board against the wall with the tongue side facing towards you. When laying the rest of the boards, remember to “offset” or stagger the joins of each board for a natural look as well as a practical quality finish.
FINISHING THE FLOOR
Clip each board in, checking every four to five boards to make sure you are staying “square” to the room. Once you get to the other end you will need to trim the final board to allow for the 12mm expansion join. Next, measure and cut the lengths of beading for each wall, allowing for a mitre or right-angle cut into the corners. Remove the packing spacers and gently tack the beading into the skirting, not the floorboards, so they can move when required.
Top tips
Don’t forget to order an extra 10% when measuring your floors to allow for wastage.
Check the space under your doors, as the new floor will sit higher than the existing one.
Remove any loose existing flooring before installing a floating floor over the top to avoid squeaking and movement.
Position the cut side of the board against the wall with the tongue side facing the room so you can click in the next board easily.
Be gentle and use a rubber mallet to tap each board into the next, to avoid damaging the board as well as the integrity of the tongue-and-groove connection.

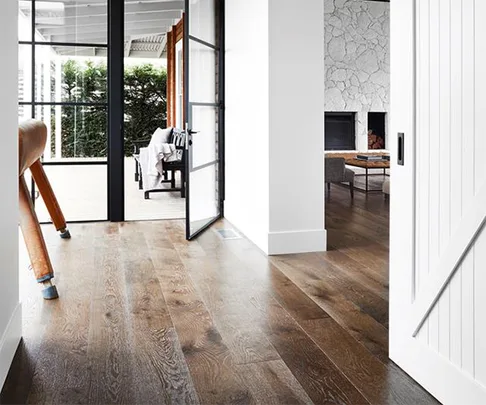 Quick-Step
Quick-Step
