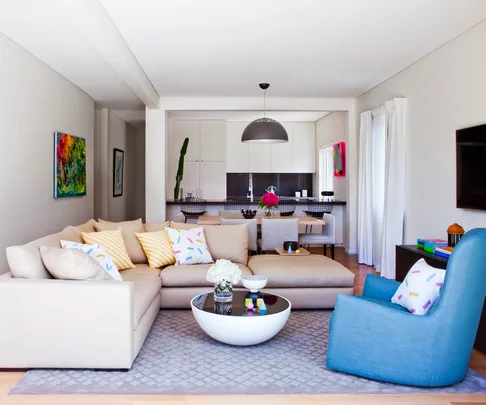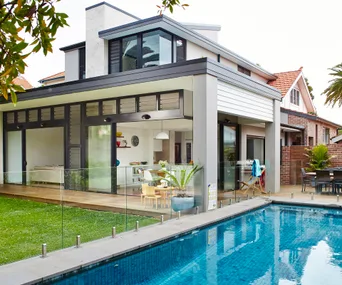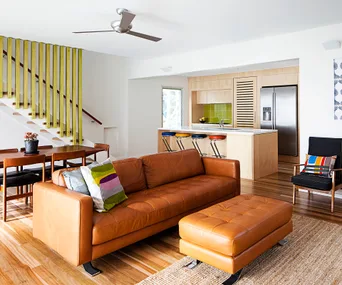Kate and Damien purchased their first home, a 1940s three-bedroom semi in Sydney’s east, in 2008. “It was old and tired-looking but we could see it had potential,” says Kate. On the recommendation of friends they enlisted interior designer Stewart Horton, who is based in Newcastle, to help them reconfigure the house.
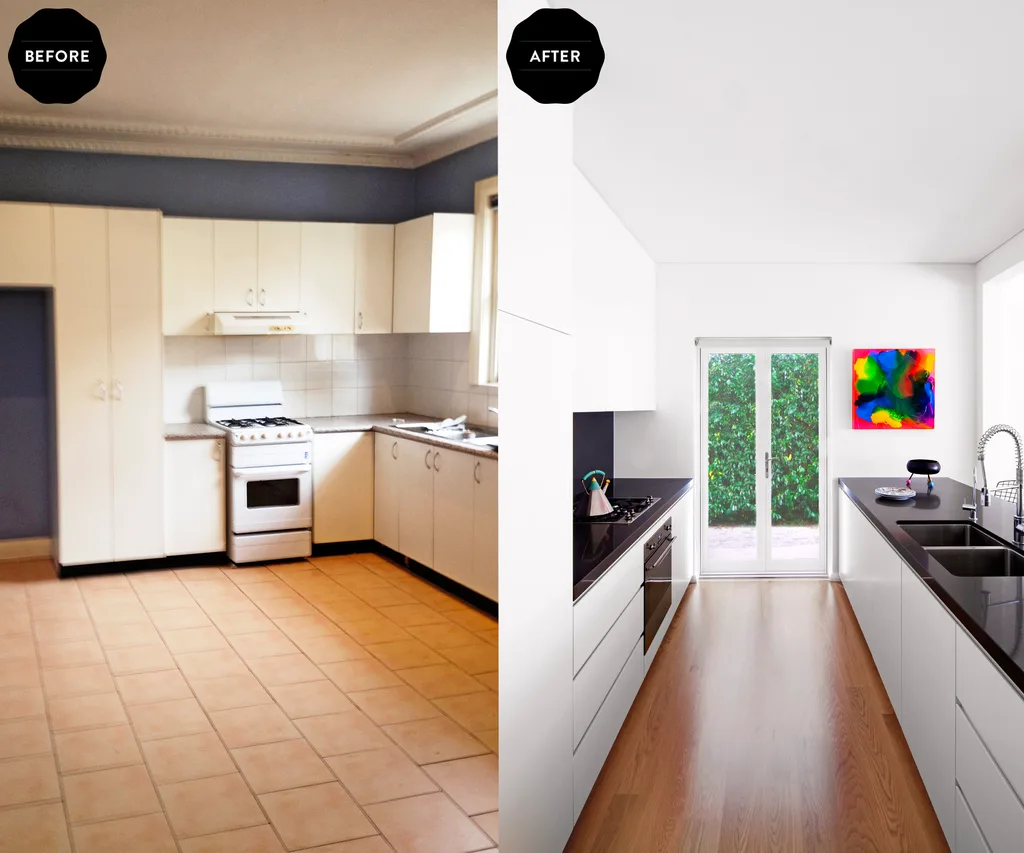
“Because the house was dark I really wanted to keep most materials crisp and light,” says Stewart. The cabinetry is 2-pac polyurethane in Dulux Natural White, to match the walls. The benchtop is Quantum Quartz in Storm.
In its previous incarnation, the house had separate living and dining spaces, with an awkward arrangement of rooms. “The kitchen and dining room were out the back with the laundry and bathroom,” says Stewart. “The living room was in the middle, with a small window looking onto a dark passageway.”
Their aspirations were those shared by many modern-day renovators: “We wanted to open up the back of the house, let the light in and bring the kitchen and living areas together to create an entertaining space,” says Kate.
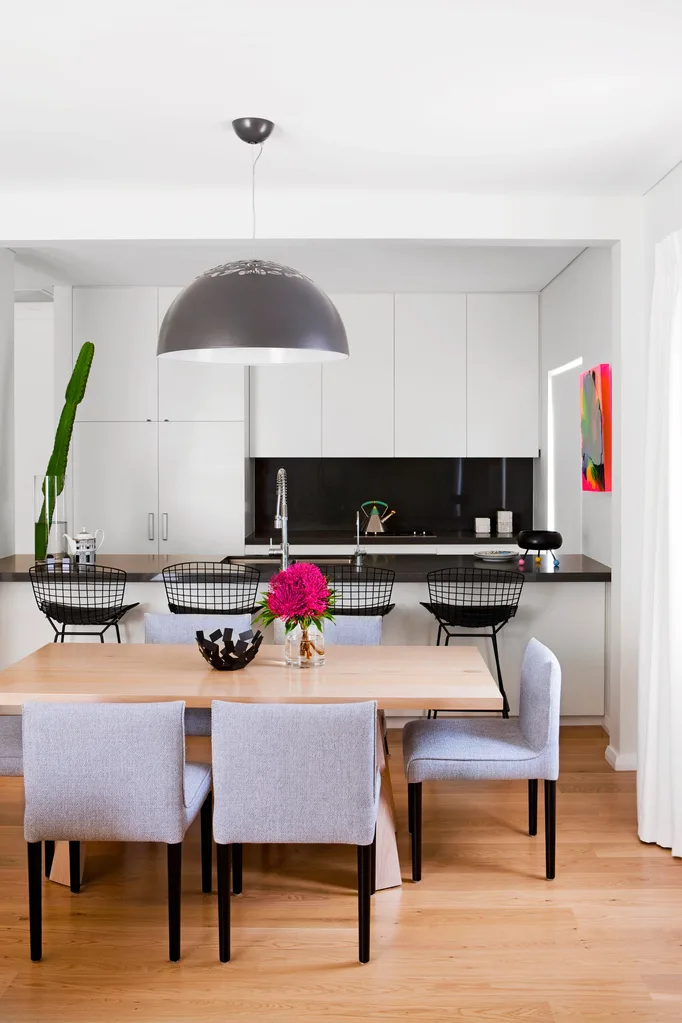
The living room and third bedroom were swapped to create an open-plan kitchen/dining/living space perfect for entertaining.
The house was gutted and rebuilt from the floor up, while retaining the original footprint. The main bedroom was resized to accommodate wardrobes and to create a larger entrance hall; the bathroom was also reconfigured so it linked to a bedroom rather than the living area.
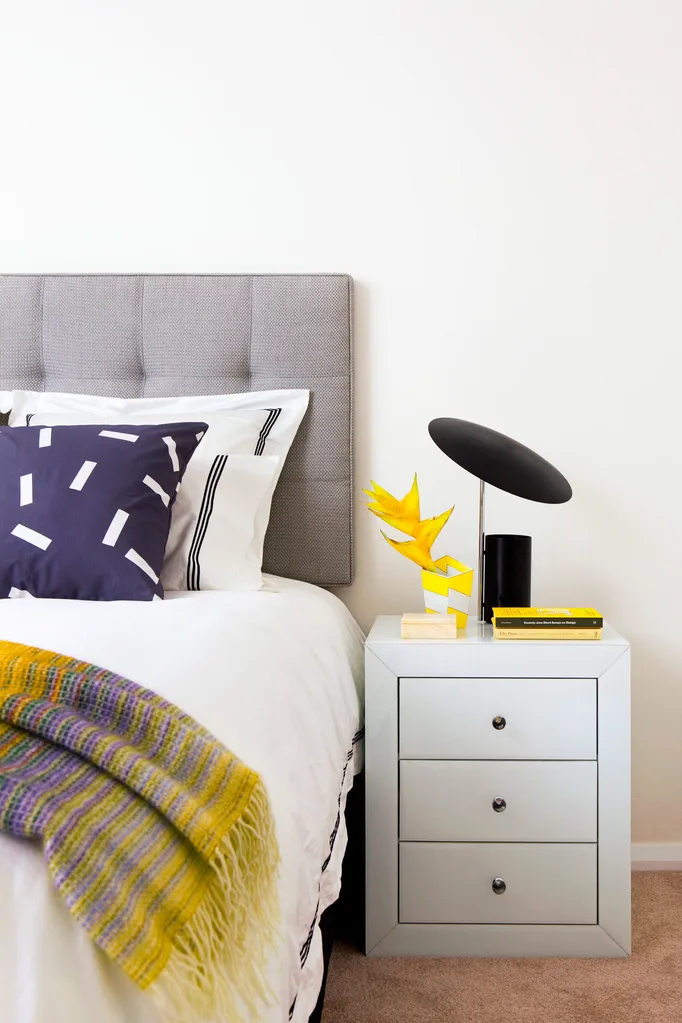
In the main bedroom, Horton transformed an under-utilised sunroom into a walk-in wardrobe. The Copenhagen bedhead is from Zanzibar.
“The house had been drastically modified in the ’70s, with columns, arches and rendering,” says Stewart. “There were barely any original features left.” Rather than reinstating period features, Kate and Damien opted for a cleanlined, contemporary look using sharp lines and minimal detailing.
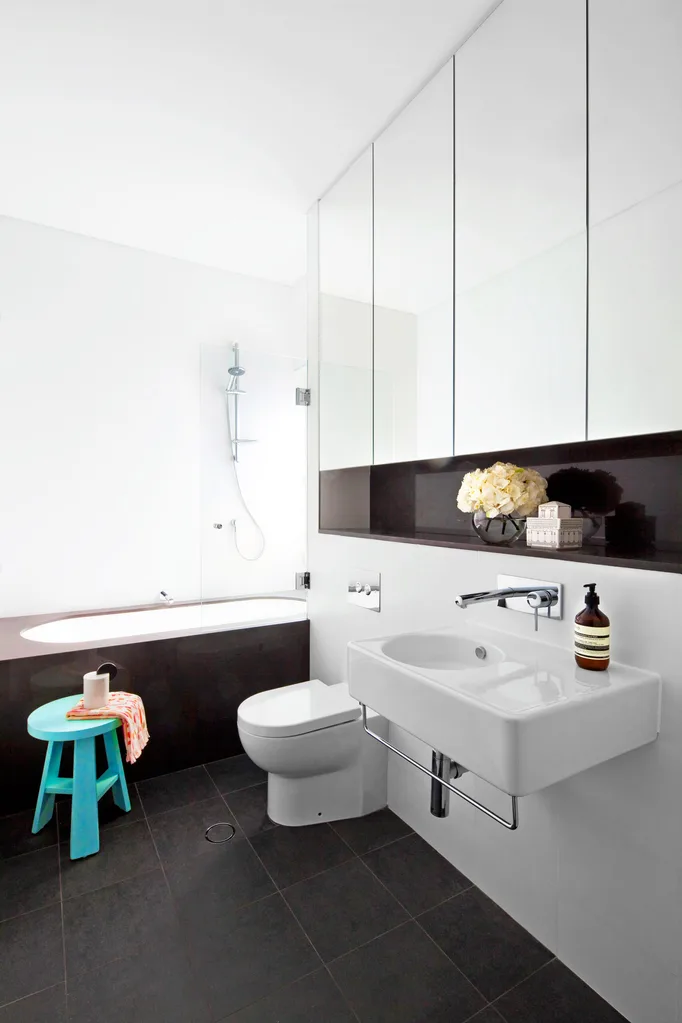
The white walls contrast nicely with the black tiles on the floor and Quantum Quartz in Storm surrounding the undermounted bath and wall niche. “The mirrored cabinets expand the room,” says Kate.
KATE & DAMIEN’S RENOVATING TIPS
Make sure you have a good team of people around you. “As soon as we met Stewart we knew that he ‘got’ what we were looking for and that’s important,” says Kate.
Don’t be indecisive. “In the beginning, I spent a whole day looking at a tap. It’s easy to obsess over every little detail, but the stress is not worth it. Your first instinct is often the best.”
Be clear about your objectives. “If you have a good brief at the outset then that’s your filter the whole way through the process,” says Kate.
BUDGET BREAKDOWN
Consultants’ fees: $21,000
Authorities: $2500
Preliminaries: $50,000
Demolition: $9500
Masonry: $15,000
Structural steel: $5000
Carpentry & Flooring: $27,000
Decking: $17,000
Joinery: $38,000
Fixtures and fittings: $40,000
Doors and windows: $18,000
Roofing: $20,000
Plastering: $20,000
Tiling: $7000
Painting: $24,000
Hydraulics: $7000
Electrical: $20,000
External works: $18,000
Airconditioning: $7000
TOTAL COST: $366,000

