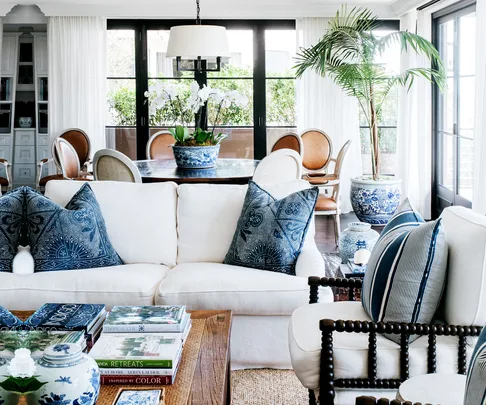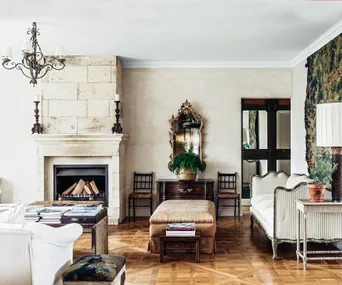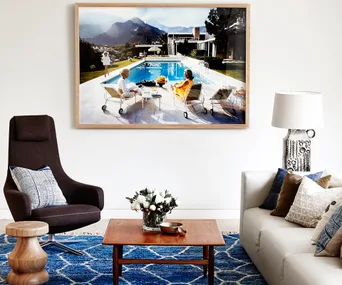International interior designer Lynda Kerry’s three-storey house, located in the grounds of historic Babworth heritage estate in Sydney’s eastern suburbs, is made for glamorous gatherings and, thanks to its cleverly redesigned interior, ideal for family time, too.
The biggest challenge to overcome when Lynda and husband Mark Kerry bought the new build two years ago was the lack of warmth.
The house was an ultra-contemporary concrete box with a rooftop garden. Her solution? To transform it into an elegant, classic home with a rustic edge.
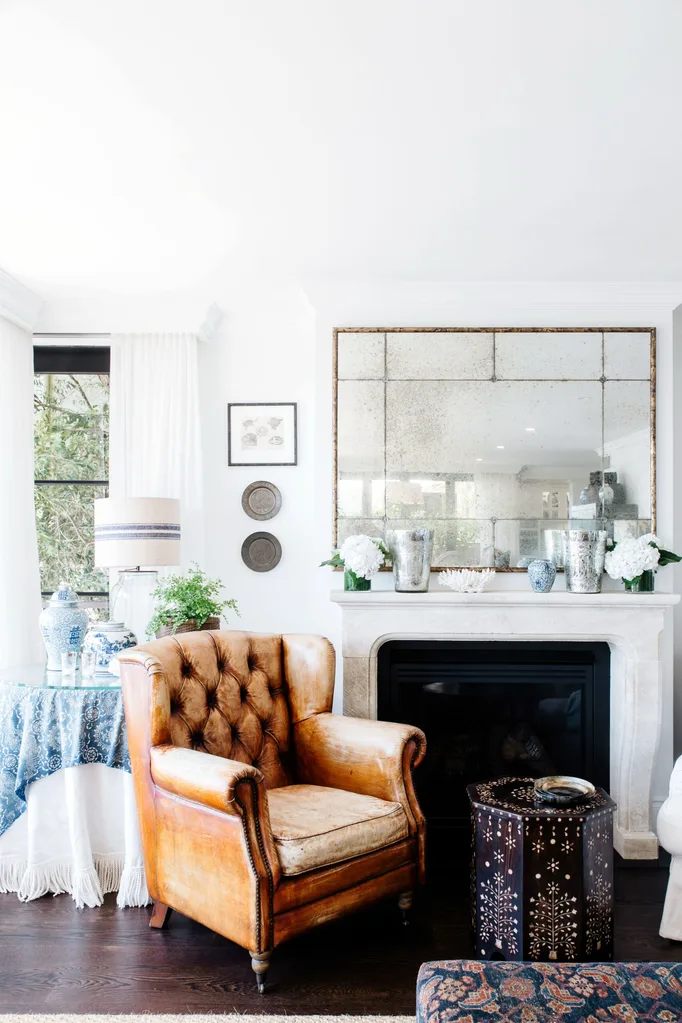
A leather armchair is the perfect spot to unwind in front of the fire.
“I love homes that have a cultured, civilised feel,” says Lynda, whose vision of a well-designed home focuses around the fundamentals of scale, proportion, great craftmanship and, above all, personal meaning.
“I believe your home should tell your story. The best interiors reflect who the owners really are – where they have travelled, their collections, what they love.”
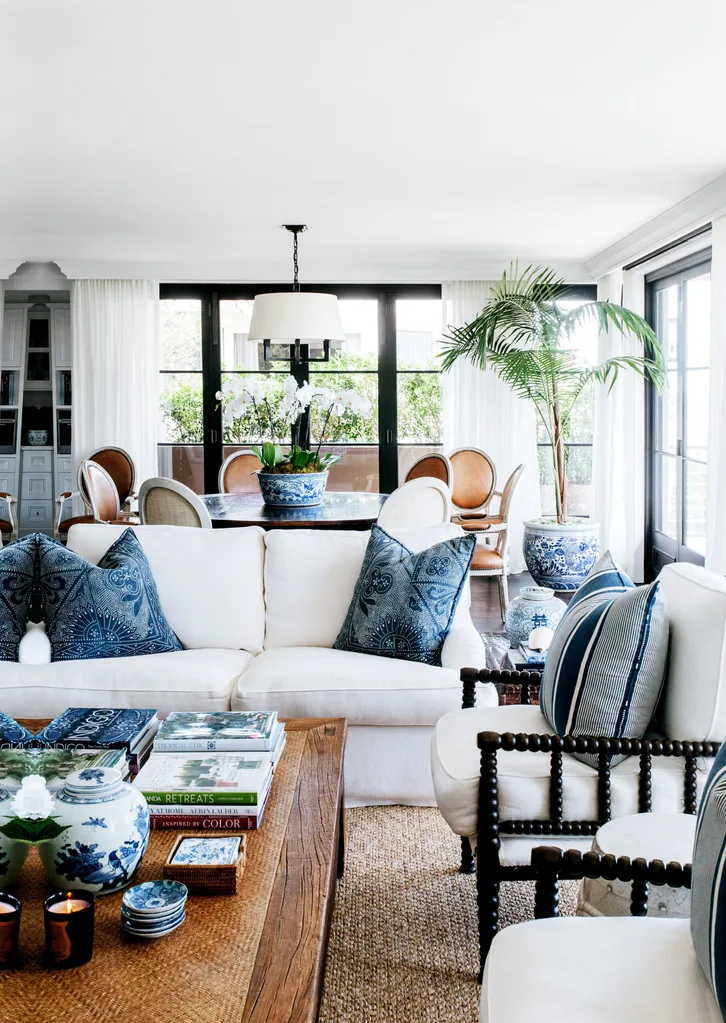
Custom-designed sofa by Lynda Kerry in Westbury Textiles ‘Benelux’ in Oyster.
The secret to great interior design is layout, says Lynda, who started her design career with rock stars in California. Mötley Crüe bassist and founder Nikki Sixx entrusted his home to the American-born, UCLA-trained designer as one of her earliest projects.
Mötley Crüe drummer Tommy Lee and actress Heather Locklear’s house followed, plus a string of Malibu beach houses, Beverly Hills mansions, and Newport Beach oceanside estates.
In the mid-1990s, Lynda moved to Australia with her Antipodean husband Mark and their two children, Tanner and Madison, now in their 20s, and has quietly been delivering glamorous design to old-guard Sydney.
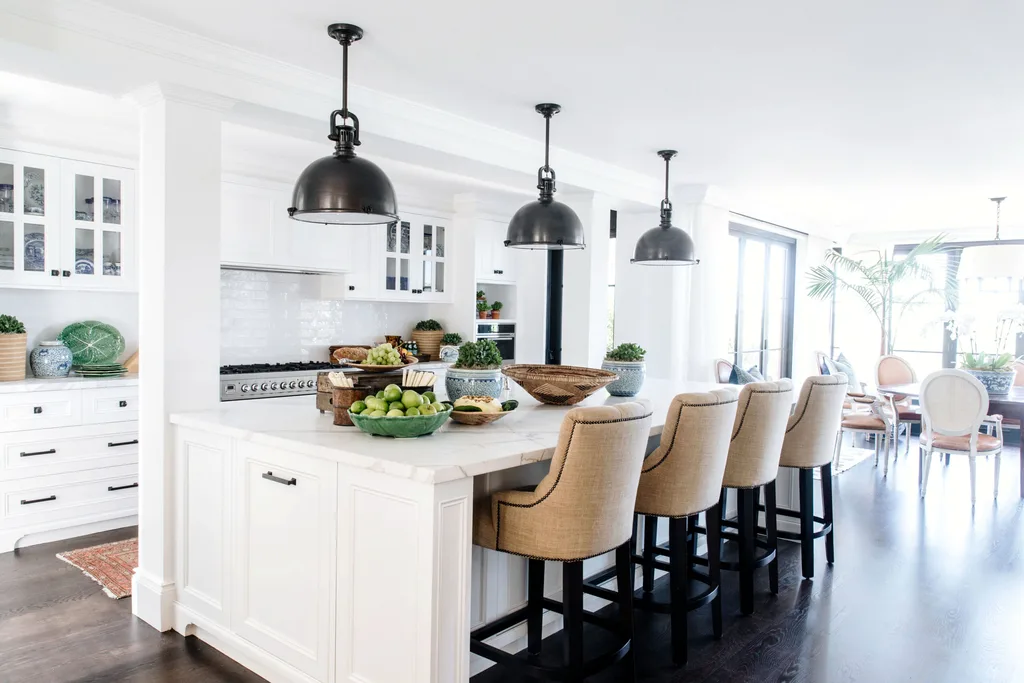
Bar stools are upholstered in Ralph Lauren ‘Laundered Linen’ in Tea Stain.
Her house is hidden from the road, approached via a long garage or a 250-metre pathway through lush, heritage gardens.
Situated high above Double Bay, it is a modern synthesis of rustic-meets-refined with polished American charm, decorated with a tranquil fusion of eras and styles, reminiscent of American decorator Mark D Sykes and designer Ralph Lauren, both key influences.
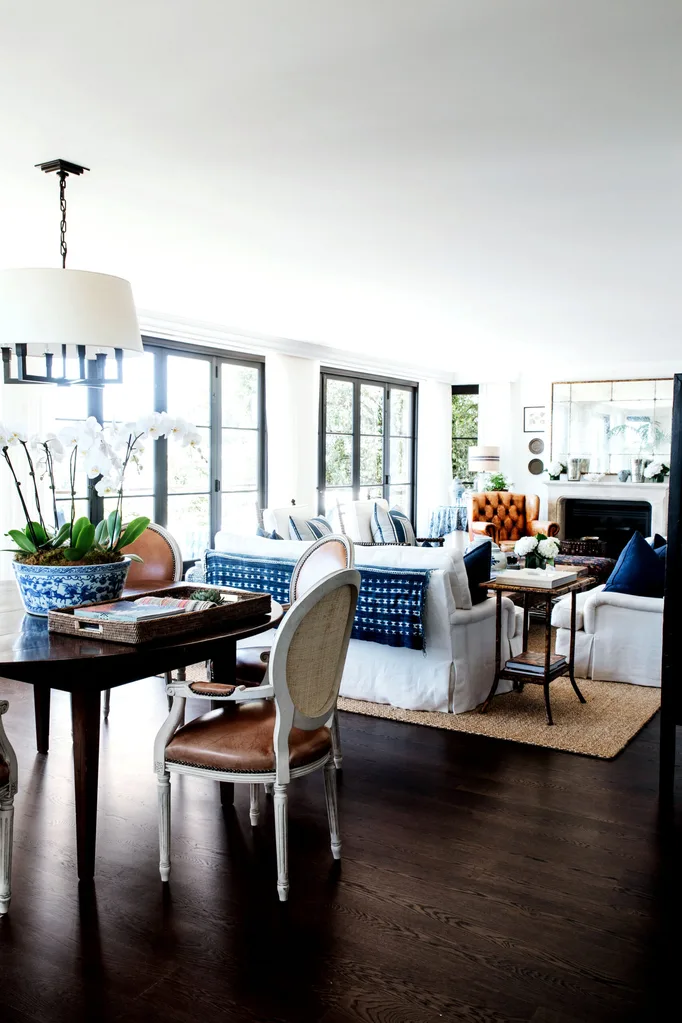
Visual Comfort ‘E.F. Chapman Square Tube’ six-light in bronze over the dining table is from Tigger Hall Design.
The interior conveys warmth through woods, natural materials and an earthy colour palette which is layered over the white backdrop.
“Building the interior from scratch meant we could handpick everything from materials to colours,” she says. The palette “reflects the sky, the water, the earth. If there’s any colour, it’s Chinese reds and coral”.
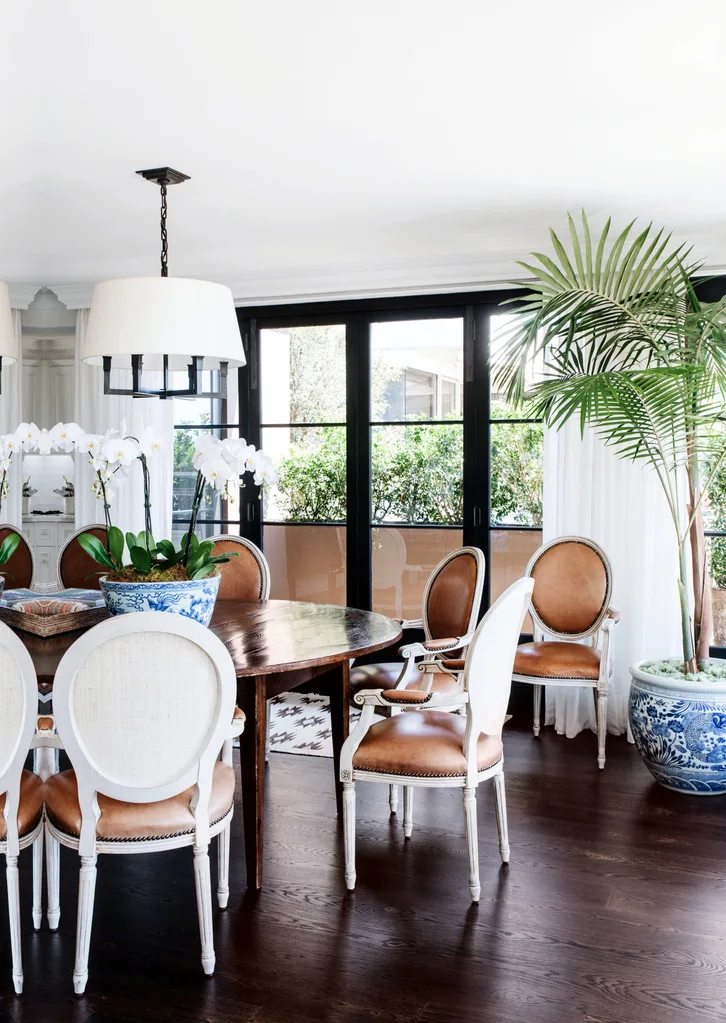
Dining chairs by Lynda Kerry are upholstered in leather with a custom aging process from Instyle. Recycled timber table bought in the US.
Lynda rearranged the layout to improve the flow, relocating the front door to create a light, airy entry.
“We super-sized the front door to a double-height, 2.4 metres, then converted the patio into a triple-height foyer with soaring 3.5-metre ceilings and clerestory windows.
An entry hall is one of the most used areas of a house. If it’s too small, you feel pinched,” she says.
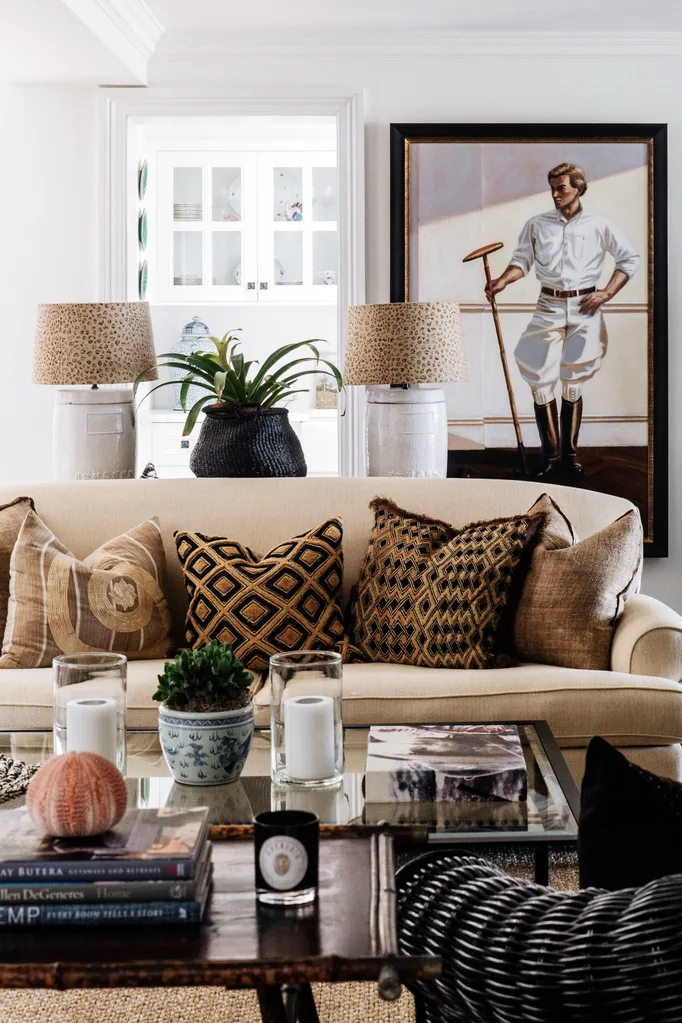
The family room sofa is upholstered in a Cowtan & Tout fabric with cushions in vintage African kuba cloth.
New bi-fold timber doors open to terraces on all three levels allowing connection between indoors and out. “Steel-frame designs are so popular right now but so expensive,” says Lynda. “I discovered that you can have wooden doors and windows custom made to resemble steel. It’s all about the proportions.
The mullions that divide the glass and the frame should be as thin as possible. The mullions on our French doors are 70cm. It was a good decision, as they don’t rattle in the wind (or rust near the salt water). We painted the frames black which gives the space a stronger personality.”
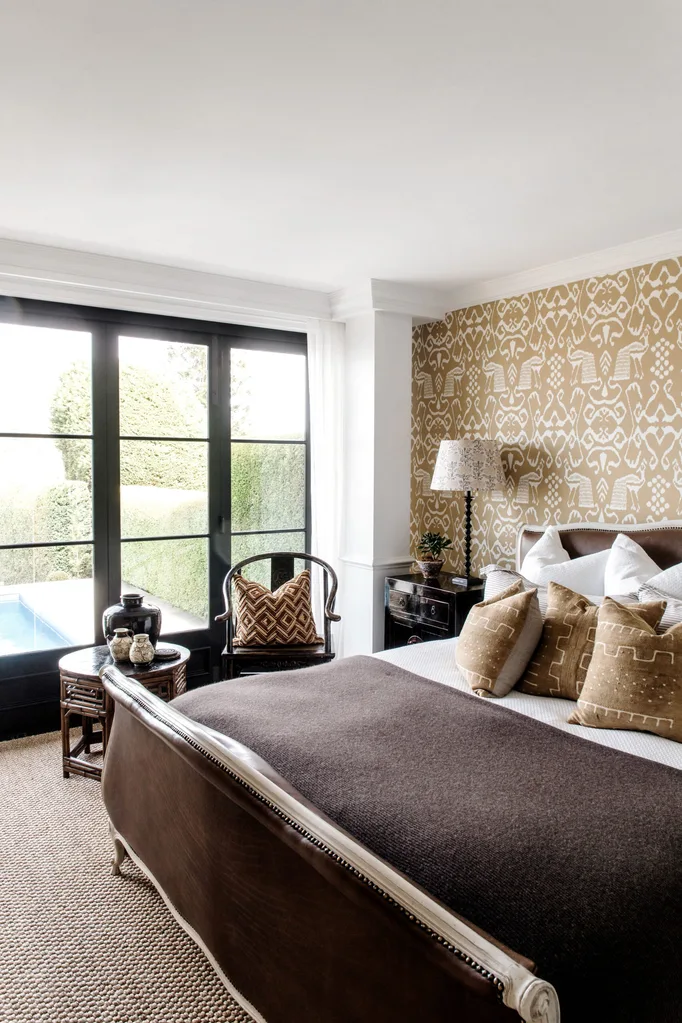
In one of the bedrooms is a Louis XV-style bed custom made in leather.
The main level is essentially one open wraparound area with living rooms adjoining each other. The whole house is an intelligently considered open-plan layout.
Seating groups hug fireplaces, rugs are layered on rugs, and all the rooms turn inward on china, textiles, cushions, scented candles, baskets, desks and endless collections.
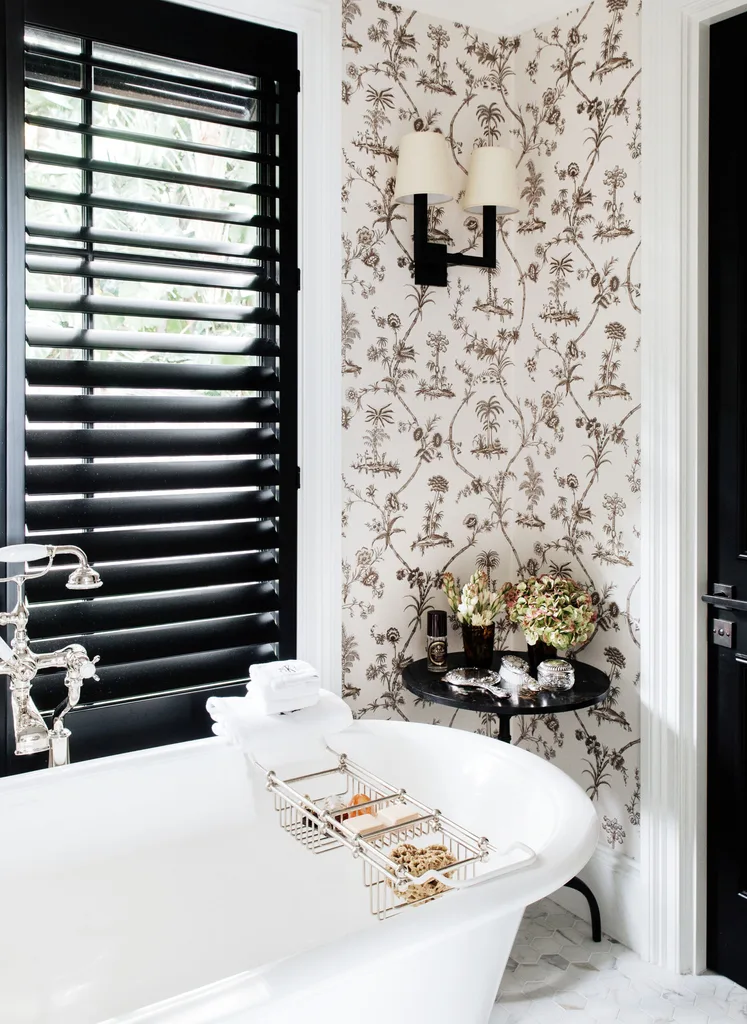
Black shutters made the traditional style bathroom feel modern and fresh.

Black hardware punctuates the elegant bathroom, which features tapware from The English Tapware Company.
Downstairs there are two huge bedrooms, also a full kitchen, media room, two bathrooms, cellar, laundry and a garage that is decorated like a living space with consoles, table lamps, chairs and art.
As well there is a terrace, garden, pool and underground theatre. On the third level is a master bedroom, bathroom, and study with hallway devoted to commodious walk-in wardrobes, and a rooftop garden that is Instagram heaven.
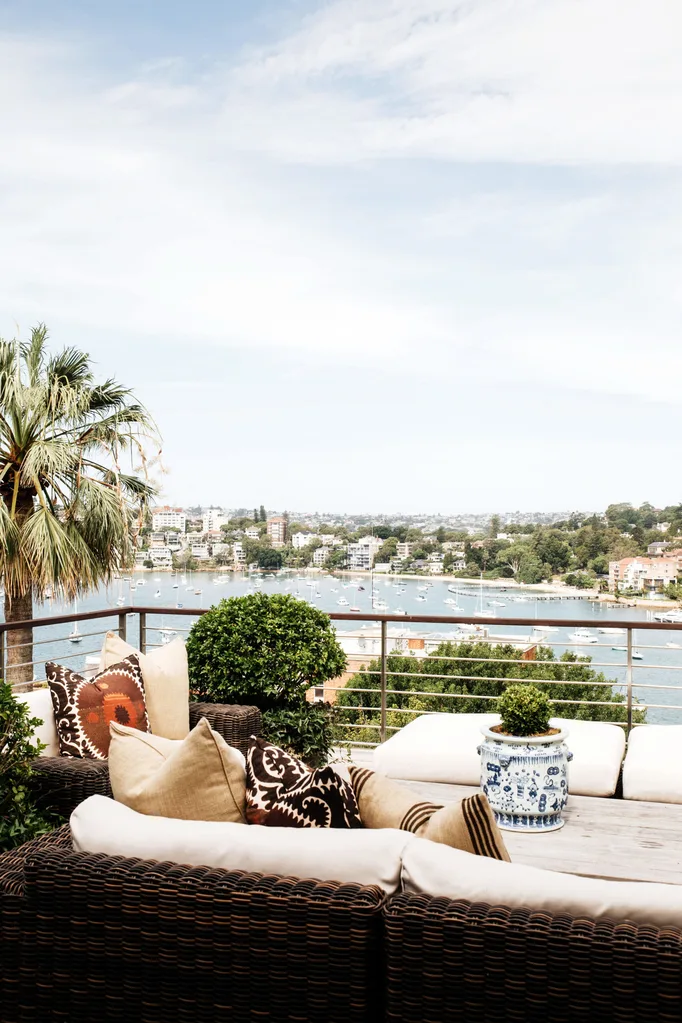
Eco Outdoor ‘Balsa’ chairs on the deck. Cushions in Madeline Weinrib ‘Mojave’ in Coco Brown from Tigger Hall Design.
Lynda’s ever-evolving collection of African, Chinese, Indian and Thai art and furniture fills the house. Tribal motifs, antiques, rustic furniture and ethnic treasures are mixed with her trademark blue and white porcelain to fab effect.
Periods and cultures collide, and she creates a rich dialogue between old and new, east and west, humble and high-end.
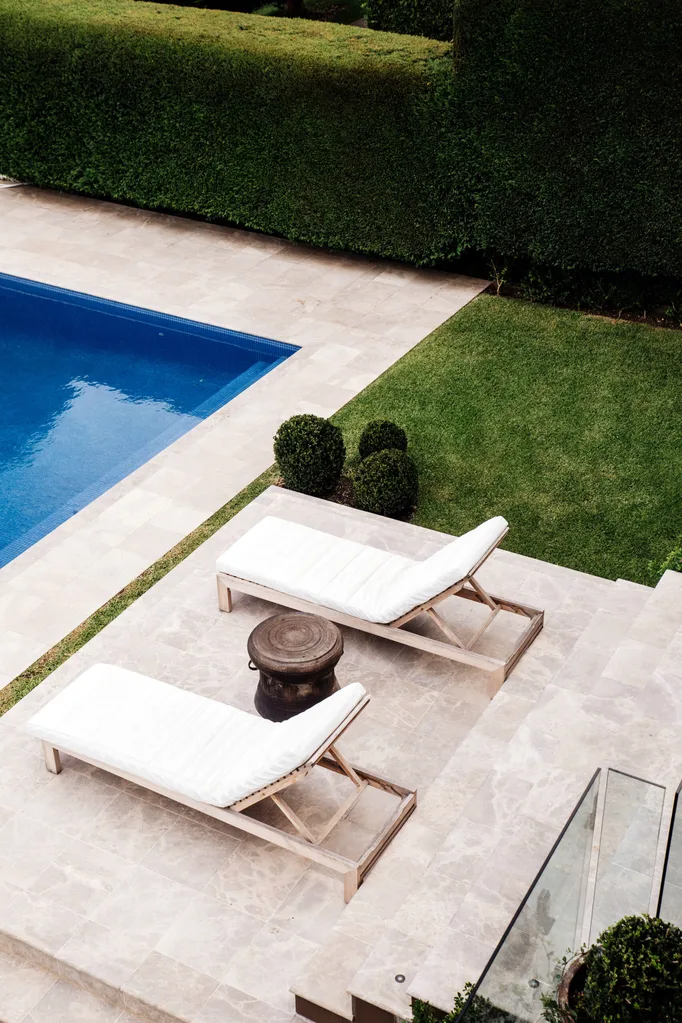
Lynda kept the exterior stone pavers and glass balustrading as they were in keeping with the overall style of the home.
The house feels familiar and cosy with a refined, yet easy sense of glamour. “It’s the best house I’ve ever lived in,” says Lynda. A place to enjoy good wine and food, unwind and live well. It’s happy hour (or two) every night.
“After the renovation was complete we invited all my design pals over for Thanksgiving. And they went nuts. They loved it.”
We can see why: it feels modern, rustic yet utterly dynamic and relevant, in a way that’s uniquely Lynda’s.

