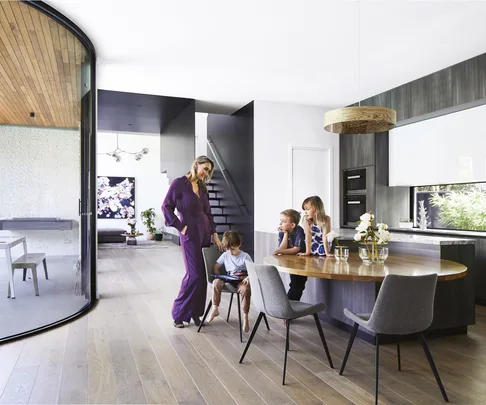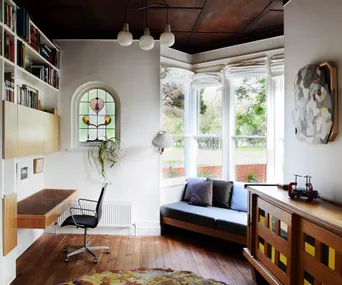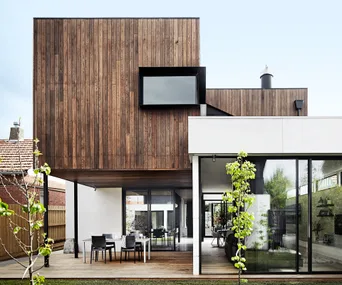Who lives here: Josie Camilleri, an interior designer at JoC Design, her husband Mark, a private property investor and their children, Cooper, 8; Abbey, 5; and Flynn, 4.
Style of home: A century-old Edwardian house in Melbourne, transformed into a five-bedroom home with a huge glass feature wall and lots of entertaining space.
Timeline: After planning for seven months, the build took 11 months.
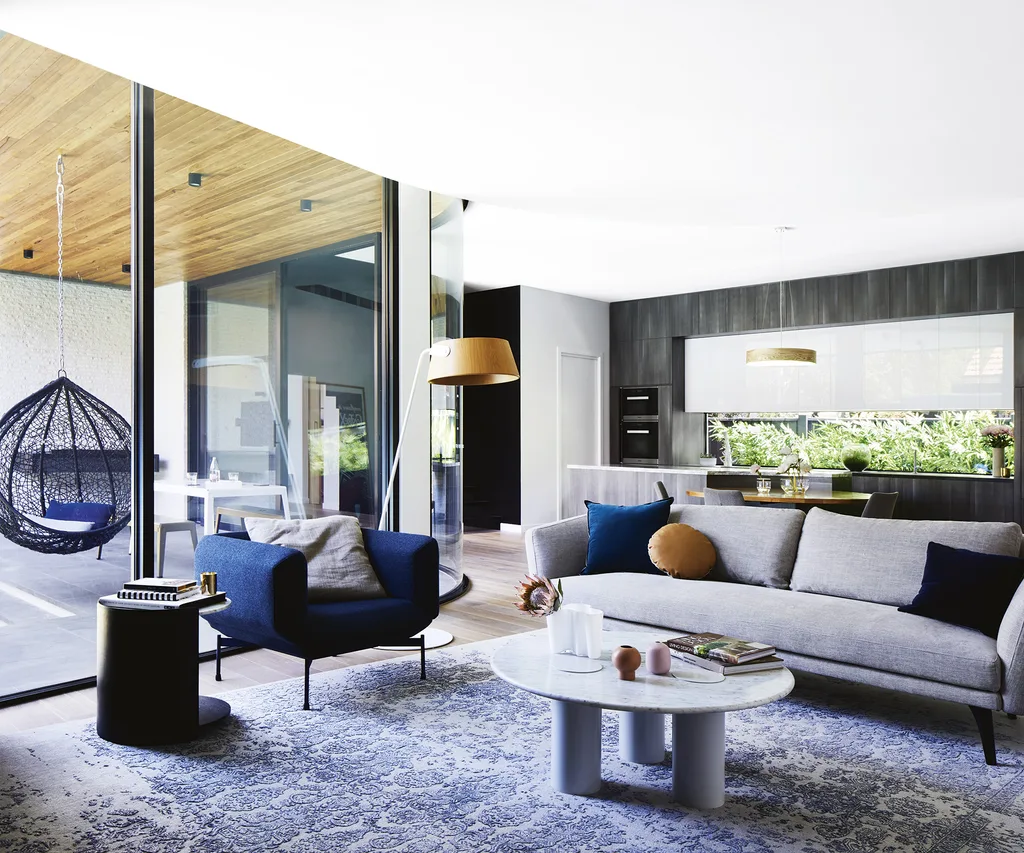
Living area A dramatic curved glass wall floods this open-plan space with sunlight. Homeowner Josie chose a ‘Boulevard’ sofa from King Living to complement the ‘Segment’ chair from Meizai and expansive Bayliss rug. Polytec timber veneer cabinetry in Char Oak in the kitchen ensures the palette is refined and elegant. ‘Ivy’ coffee table, Grazia & Co. ‘Sol’ standard lamp, Jardan. ‘Harmon’ side table, Meizai.
For Josie Camilleri, simply “plonking a big black box” on the back of her 100-year-old home in Melbourne’s east wasn’t an option. “We had a really good idea of what we wanted, and even presented our architects, Nest, with our concepts for a floor plan – but told them to come back and surprise us,” she says. “And surprise us they did!” Far from a ubiquitous add-on, what they presented to Josie and husband Mark was a shapely succession of elegantly flowing spaces, centred on a three-metre-high curved glass wall.
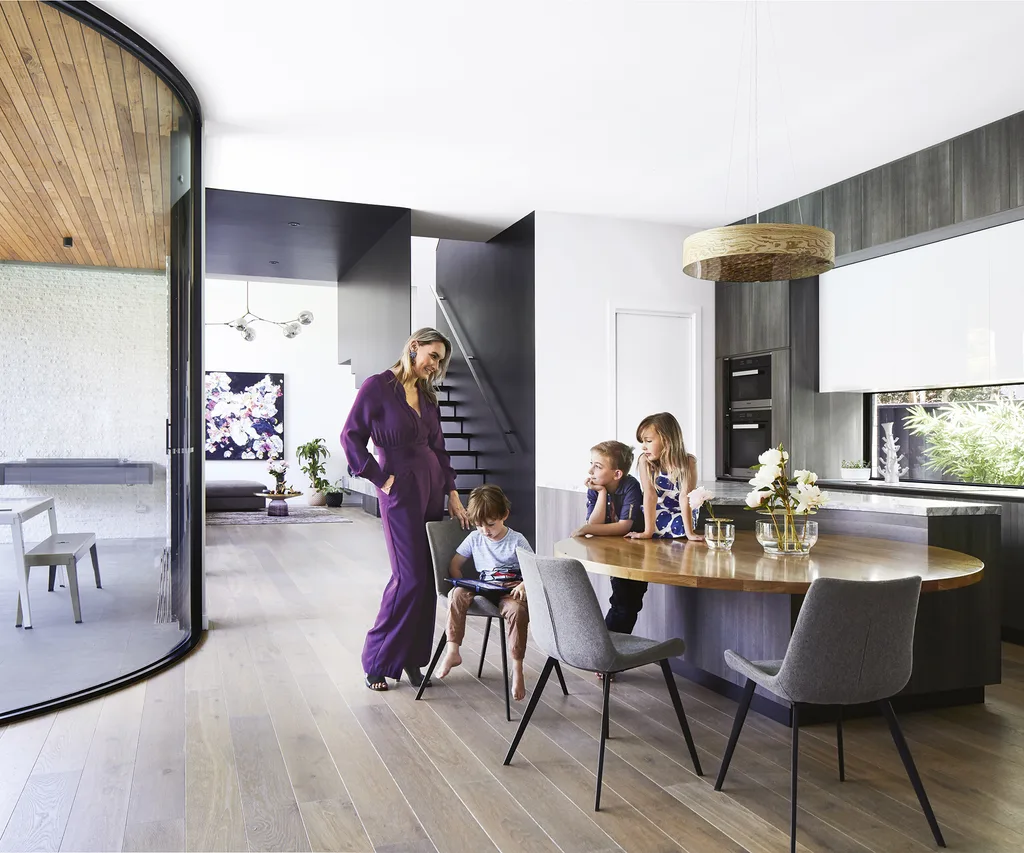
Kitchen Josie with Flynn, Cooper and Abbey in the hub of the home, where the enormous curved glass wall softens the look of the ultramodern extension. ‘Cleo’ dining chairs, GlobeWest.
“When Nest presented us with the plans, I said, ‘Please don’t show them to me if the wall can’t actually be built – don’t get me excited’,” says Josie. Indeed, it almost didn’t happen, “No-one in Australia could make a piece of curved glass that big – but a company in New Zealand, Glasshape, could. It took a huge crane to lift the massive wall in, and it was a very delicate and nerve-racking exercise, but so well worth it.”
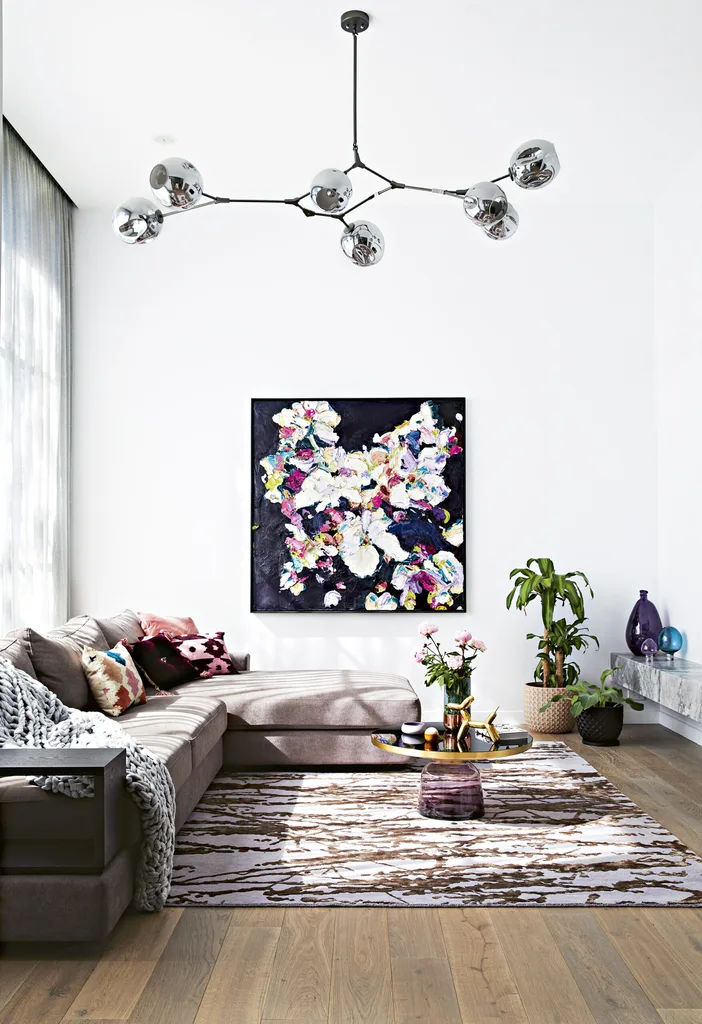
Sanctuary Their take on a ‘good front room’, Josie and Mark have created what they call their ‘sanctuary’ at the rear of the ground floor. ‘Jasper’ modular sofa, King Living. Artwork: Blossom Amongst the Vine by Alesandro Ljubicic, Scott Livesey Galleries. Classicon ‘Bell’ coffee table, Anibou. Rug, RC+D.
That curvaceous wall went on to inspire many more design features throughout the five-bedroom Edwardian home, from furniture to tiles and decorating pieces. “As an interior designer, I see loads of trends come and go, so I really wanted to create something original with a lot of bespoke features. And I think the curves, as well as being a point of difference, really soften this grand old home,” says Josie.
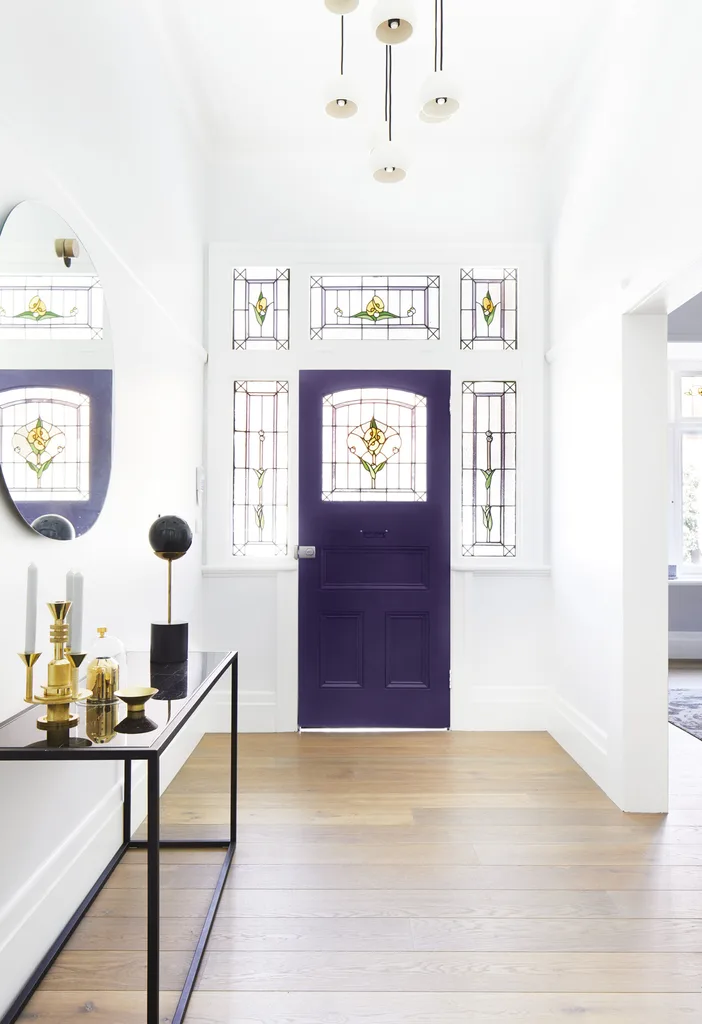
Entry “I do like a bit of wow factor,” says Josie, “so I went for a vibrant purple door in Eccentric Purple by Dulux.” Console, Globewest. Lamp, Douglas and Bec. Mirror, Cafe Culture + Insitu.
The couple’s three young children pulse around a sleek kitchen in which Josie has cleverly integrated a circular dining table. “I love the idea of a young family sitting down at a round table, and while we had the room for a stand-alone one, I really wanted to incorporate it into the kitchen, and to complement the curved wall,” she says.
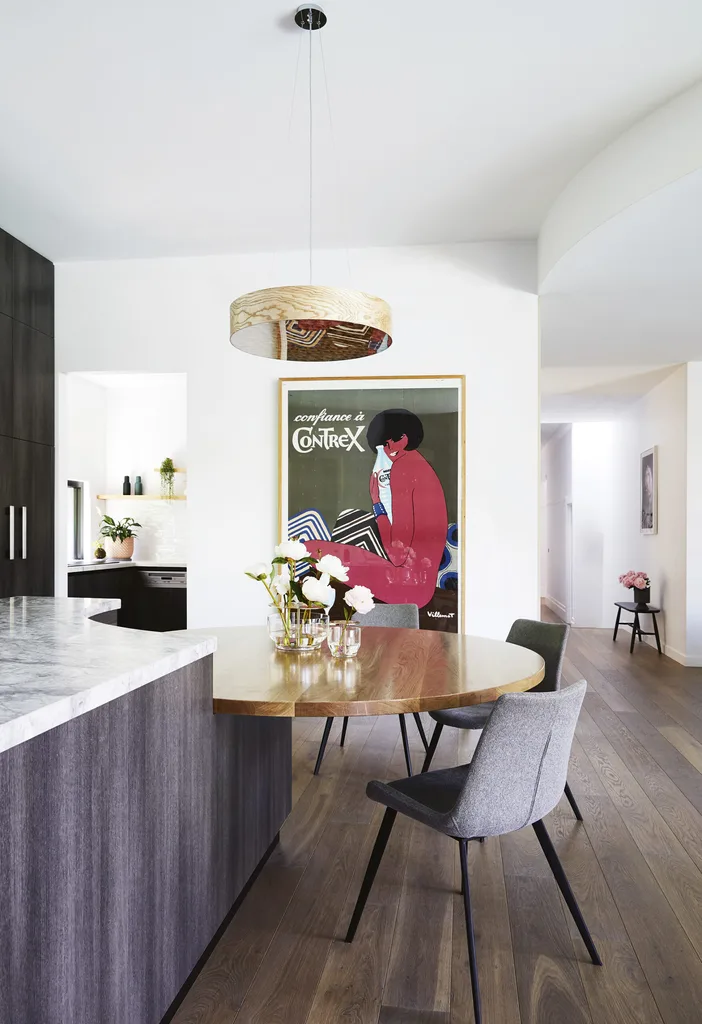
Kitchen & butler’s pantry A poster by Bernard Villemot from Vintage Posters Only overlooks the kitchen, while the compact butler’s pantry helps minimise clutter. The island bench is topped with a slab of Super White dolomite natural stone from CDK Stone. Ravine ‘char oak’ cabinetry, Polytec. Super White dolomite Natural stone benchtop, CDK Stone.
Having completed two other renovations, Josie and Mark knew they wanted a home in which every detail was cleverly thought out. “We had renovated a worker’s cottage, and also built a very contemporary new home. So we knew what worked for us and what we could salvage from this house – and I can tell you the best thing about the existing 1970s kitchen was that it made great ‘before’ shots,” says Josie. “I like the charm of a period home, but I think once you’ve had an ultramodern new home, it’s wonderful to have a beautiful combination of the two. And given there were absolutely no features in the kitchen or bathrooms worth keeping, those decisions were easily made.”
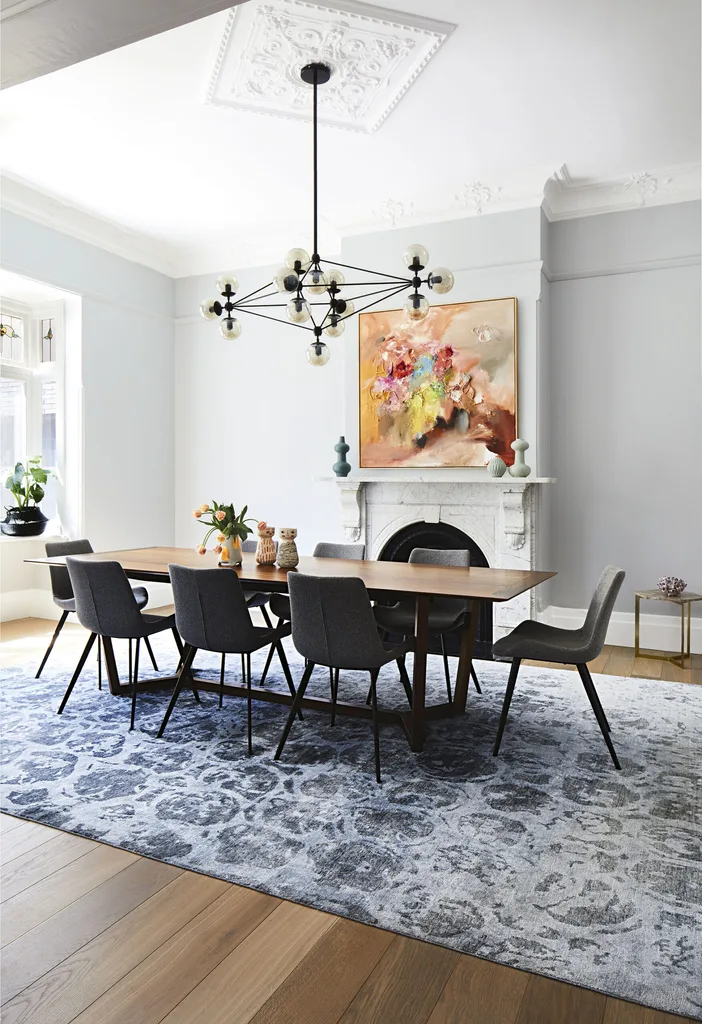
Dining area A large rug fills the grandly proportioned room, and a vibrant artwork by Laelie Berzon from Fenton&Fenton adds colour. Rug, RC+D. Lowe furniture ‘Atticus’ table, Hub Furniture.
Josie also masterfully managed the age-old renovating conundrum of practicality versus beauty. “We’ve got a mix of really workable spaces, like the mud room where the kids dump their bags when we come in through the garage, and some very glamorous yet still highly practical spaces – like my dressing room,” she says.
The dressing room has all the glamour of a high-end boutique, with a circular dress display unit and mood-lit display shelves for Josie’s enviable collection of handbags and shoes. “I wanted to feel like I was going shopping every morning when I got dressed,” says Josie, “and while we had to sacrifice a bedroom to create the walk-in robe and an ensuite, we had enough room, so why wouldn’t we?”
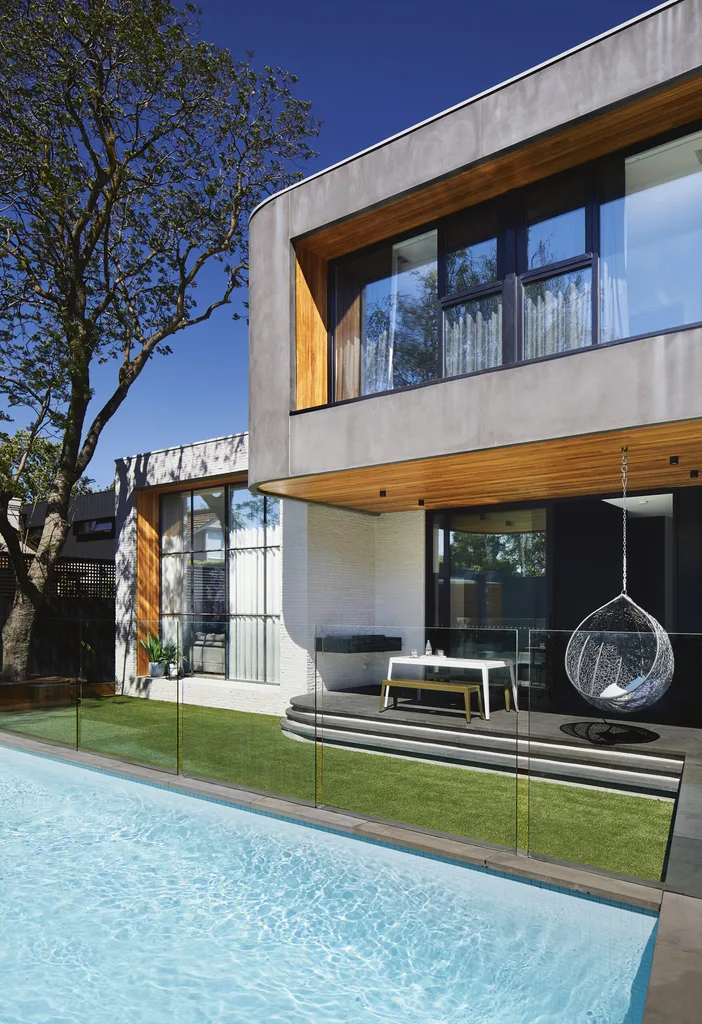
Exterior Josie’s love of curves was again applied to the exterior, and the 60-year-old jacaranda tree was a major factor in the design. Outdoor table and bench setting, Tait. ‘Kakadu’ pod chair, Outdoorlivingdirect.
Creating a seamless flow between the old and new spaces was also key, so Josie opted to remove the home’s original Baltic pine floorboards and replace them with wide engineered oak floorboards from Havwoods throughout. “Lots of visitors are surprised when they walk in here, as they expect the old and new parts to be quite distinct, but that’s one of the surprises – their reaction is ‘wow’.”
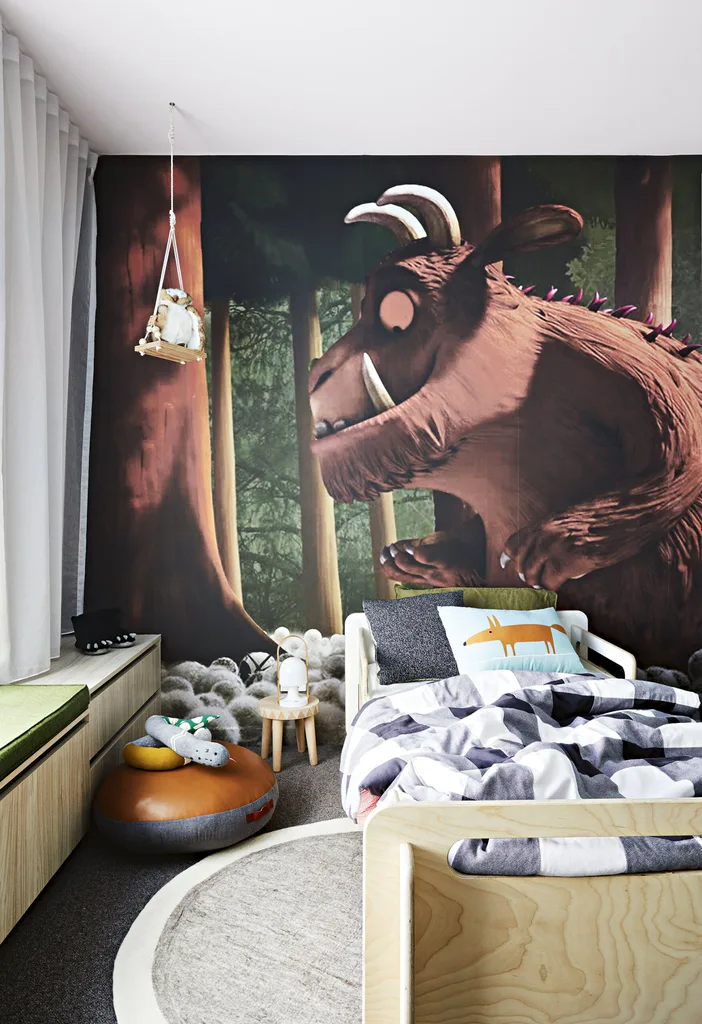
Flynn’s bedroom “For Flynn’s room, we created this incredible Gruffalo wallpaper using [custom wall mural supplier] Pickawall,” says Josie. Ply bed, Mubu Home. ‘Lumbini’ felt rug, Talo Interiors.
Outside, the two-storey extension wraps elegantly around a well-planned rear entertaining area and pool, and another of Josie’s important design considerations – a 60-year-old jacaranda tree that was an essential part of the home. “Old, established trees add so much to a garden, and I really wanted to keep this beautiful one, so we designed around it.”
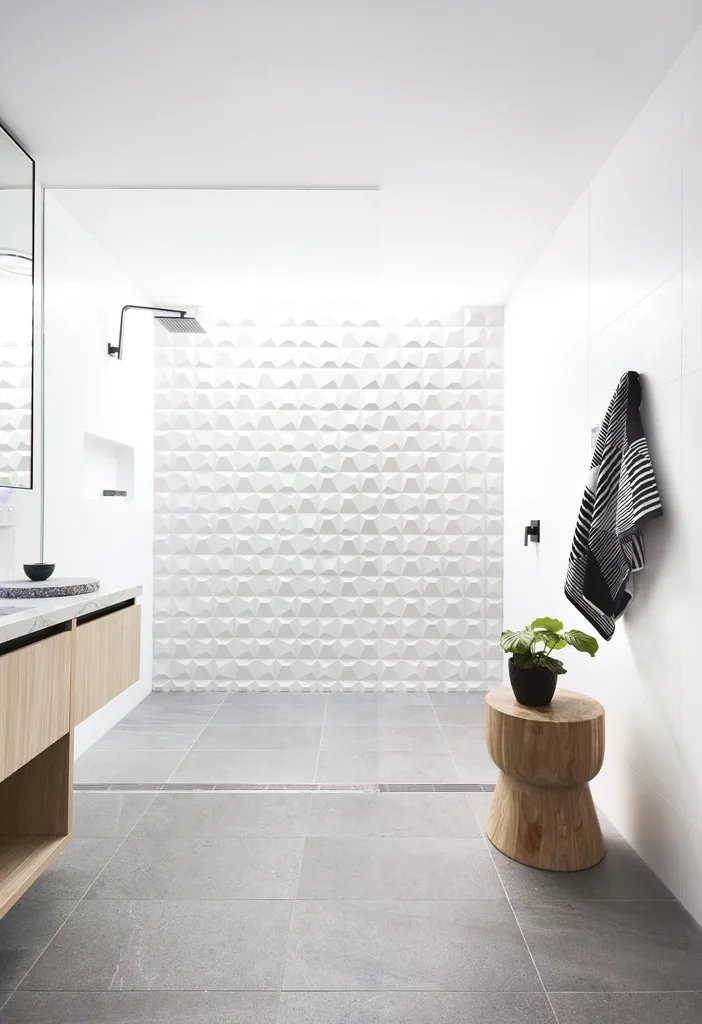
Kids’ bathroom A skylight and bright white 3D tiles keep the room fresh. Wow ‘Nilo’ wall tiles, Signorino Tile Gallery. Stool, Fenton&Fenton.
The couple engaged TCM Building Group to see their project come to life. Josie and Mark’s incredible attention to detail is reflected in the finished home, something she puts down to being really involved in the process. “We were totally hands-on during the build – we were onsite a lot to quickly answer any questions and resolve any issues. We were always available to make decisions, or any changes if needed, and then we could swiftly move on – it kept the build flowing smoothly. We’ve deliberately tried to create something that is unique and a real reflection of us, and we are so, so happy with our home.”
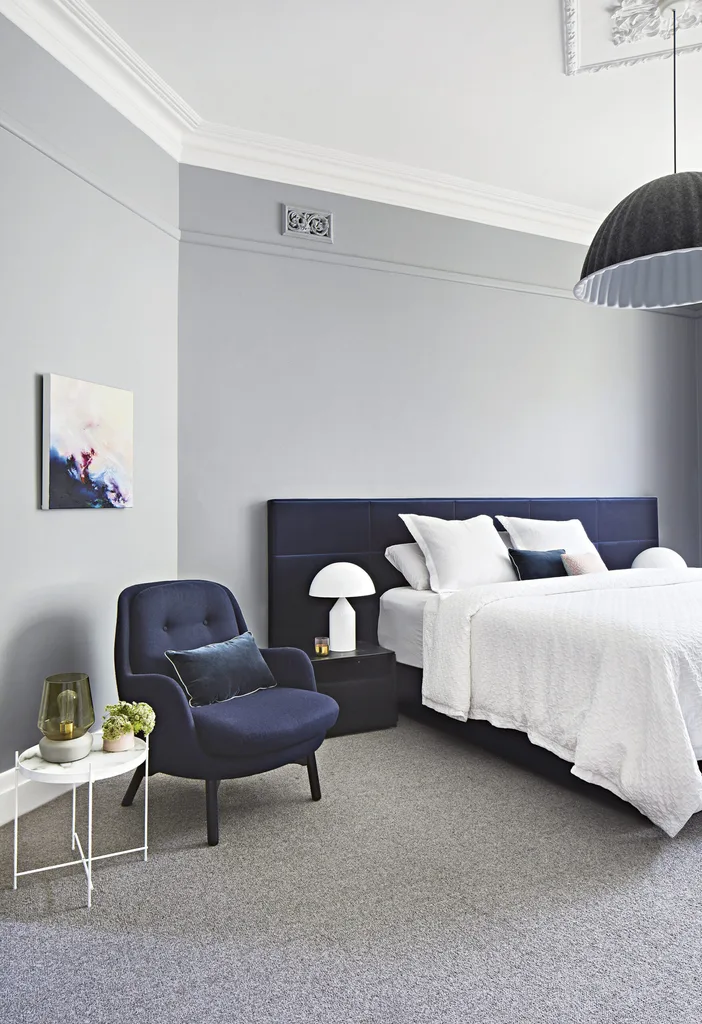
Master bedroom A palette of soft grey, navy and white creates a tranquil mood. The oversized custom bedhead from Colleve adds drama and luxe texture. Walls painted in Endless Dusk, Dulux. Bedside table, King Living. Artwork: Waves of colour by Liv Vardy, Established for Design.
Lessons learnt
“Looking back, maybe I would have delayed the renovation by a year, as we had so many things going on outside of the build,” says Josie, “We had multiple businesses that required travel, we have three small kids and I was studying – it was certainly a busy time. If you want to be really involved, make sure you allocate time to fit the build into your life, as you may end up very stretched.”
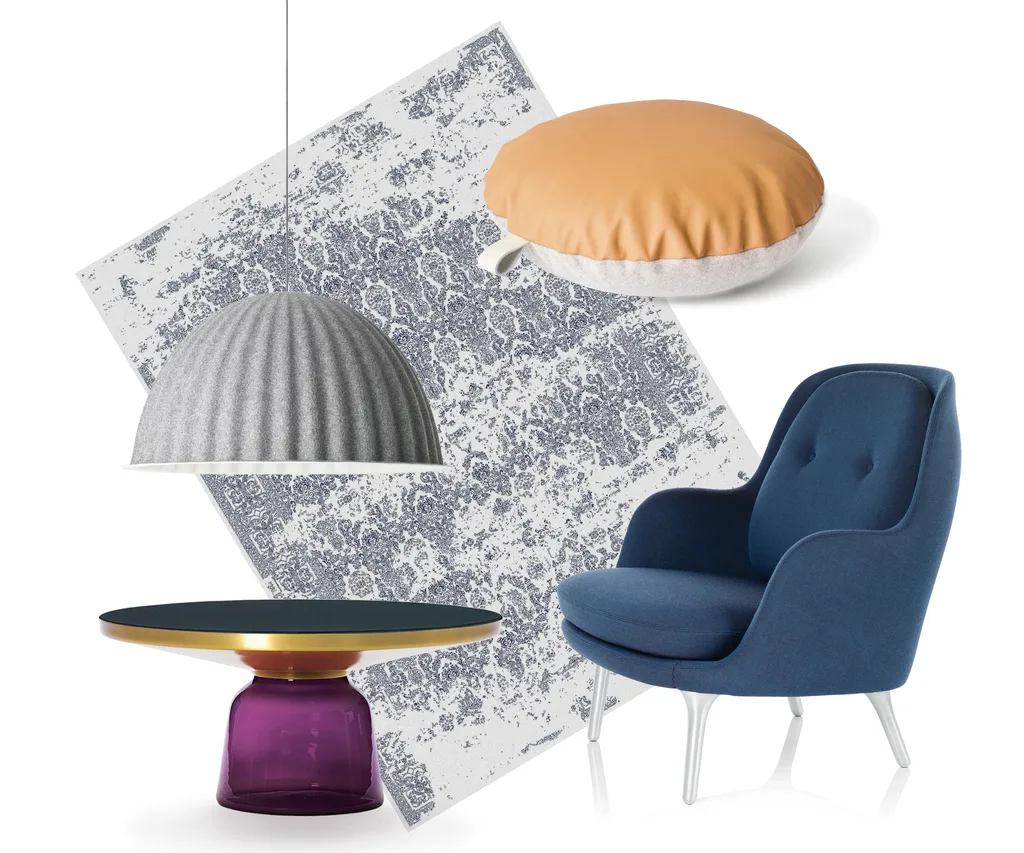
Modern luxe Soft furnishings in a restrained palette with pops of bold colour make this a contemporary look. Get the look (clockwise left to right) Muuto ‘Under The Bell’ pendant lamp, $1285, Living Edge. ‘Kingdom’ wool and viscose rug, POA, Bayliss Rugs. ‘Tab’ round leather cushion, $153.50, Ni.ni Creative. Fritz Hansen ‘Fri’ easy chair, $5310, Cult. ClassiCon ‘Bell’ coffee table, $5280, Anibou.
To see Josie’s work, go to JoC Design. Visit Nest Architects at Nest Architects. Find the builder at TCM Building Group.

