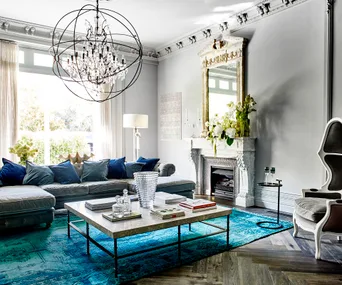At first glance, it’s fair to assume that a 19th-century Victorian home in Melbourne’s leafy suburb of Kew would have little to do with Japan. Ask architect Matt Gibson and he tells a different story.
When his clients, a family of five, moved in, the dwelling was a puzzling state of preserved front rooms and a slapstick extension at the rear that allowed glaring sunlight in the west to pierce the living zone. In addition to a top-to-toe refurbishment, the brief was sun protection, a better connect with the garden and a more sheltered outdoor space.
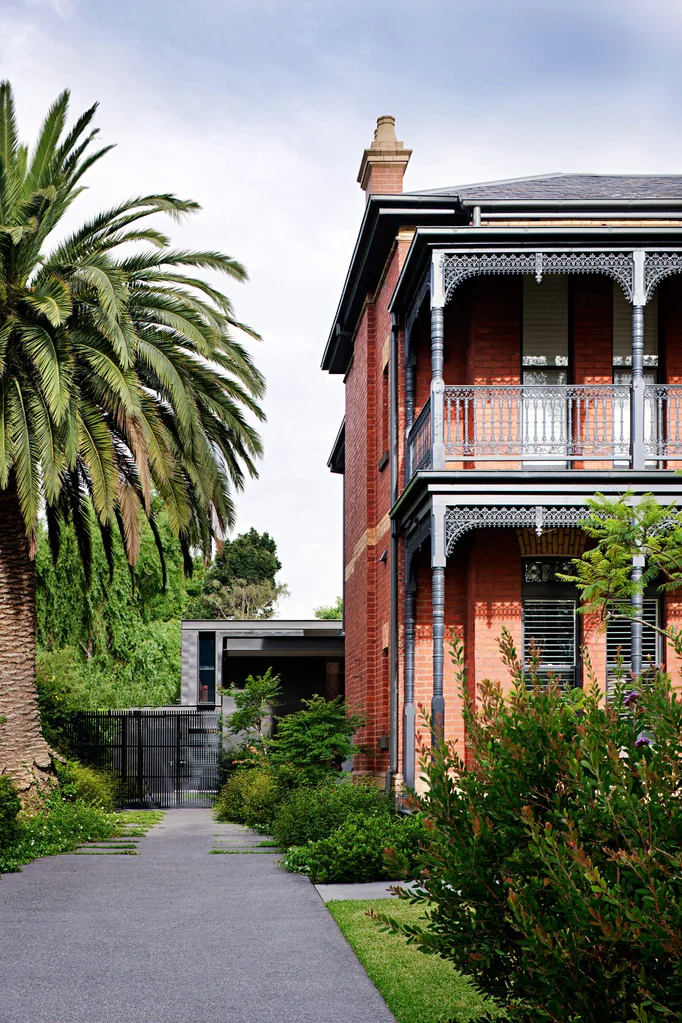
The red brick and wrought-iron lacework were refreshed on the Federation home.
It was Japanese-born project architect Erica Tsuda who first introduced Matt to the refined concept of Hiro-En, an eastern design device where a generous, low verandah mediates between the interior and exterior areas. Matt and Erica’s modern interpretation was a dramatic one, with massive stainless steel mesh curtains wrapping the deeply set porch. “With computer modelling of sunlight and shadow, a series of canopies at different heights and extensions were developed in a very deliberate way that could house a track for a unique external curtain around the outdoor deck,” says Matt.
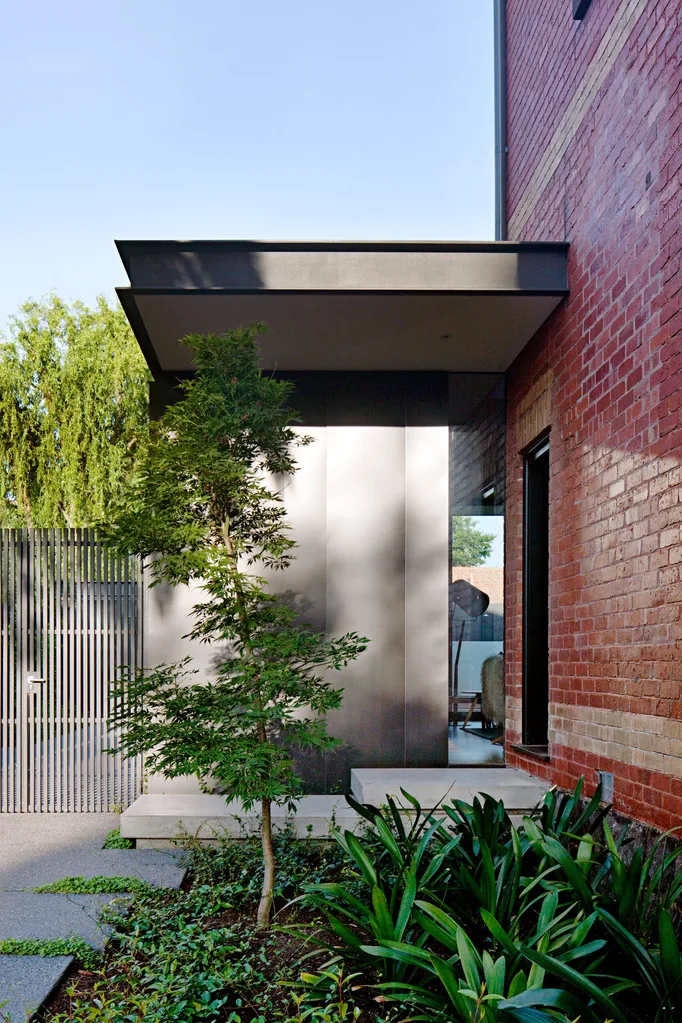
The side entrance assembles materials old and new: red brick and concrete slab steps with a steel and zinc canopy over the side door.
Skirting the giant eaves, the steel fabric curtains meet the timber decks below and offer just the right amount of transparency, shading the interior during the day and generating the perfect glow at night.
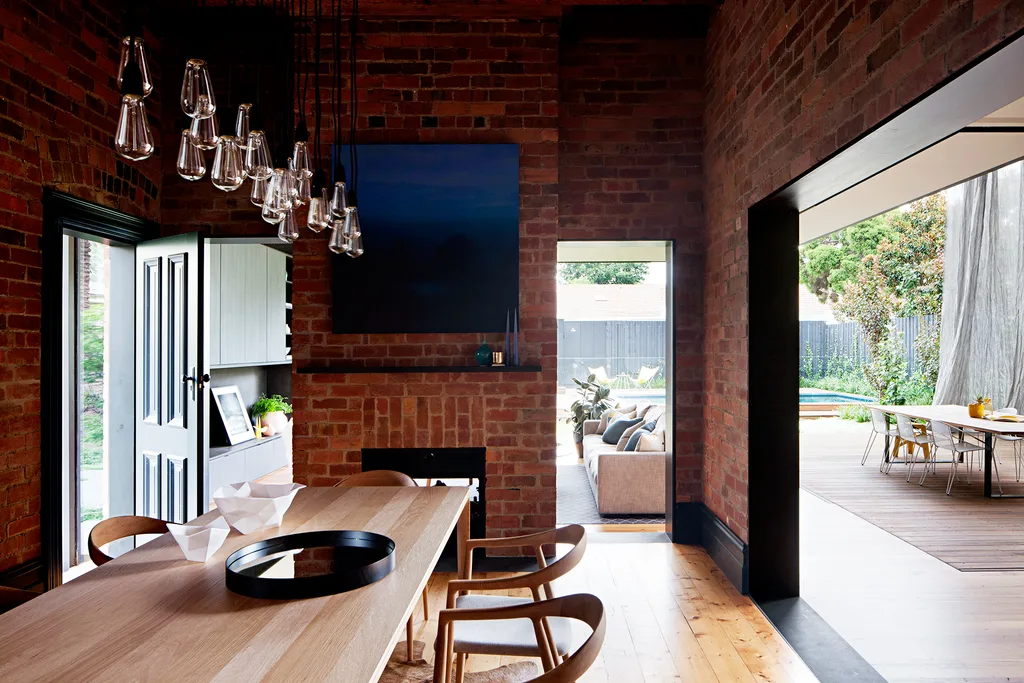
The original brick walls were left exposed after the plaster was sandblasted. Artwork by Katie McKinnon.
Upstairs, two smaller bedrooms were sacrificed for a rumpus room and combined bathroom respectively, while an extension made way for another, more spacious bedroom. Downstairs, the formal 19th-century front rooms were significantly reworked, which transformed the front living room and adjoining study into a main bedroom and refitted ensuite, where the basalt floor and Carrara marble tiles referenced the traditional fireplaces.
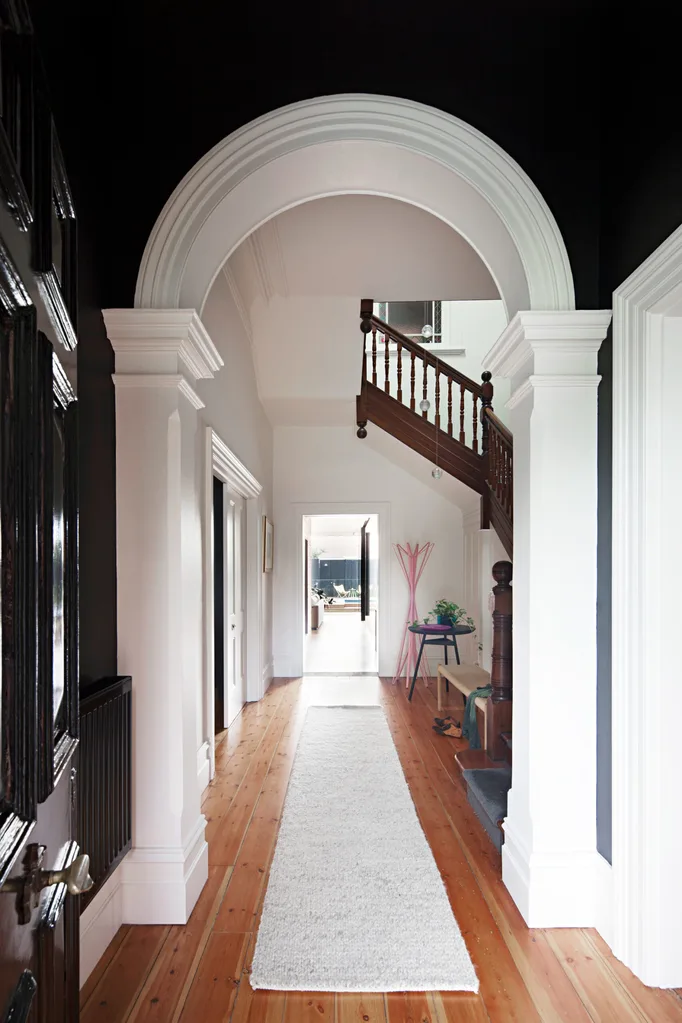
The existing Baltic pine floor and period details were retained in the hall.
The dining room to the left of the entry became the drawing room, an intimate space with floor-to-ceiling books and leadlight windows. The back of the property underwent the most significant renovation, with the enclosed kitchen and pantry becoming an area in which to eat, linking with the updated living zones, and reorienting the kitchen north.
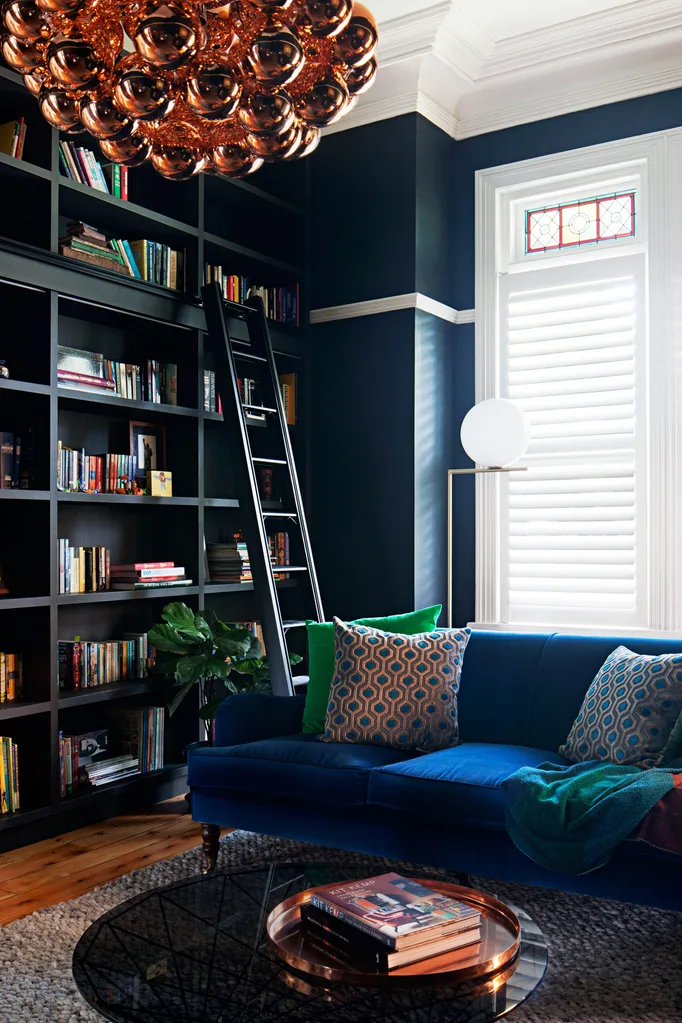
In the sitting room, Winnie Lui Beads ‘Octo’ pendant in Copper. ‘IC Lights Floor 2’ lamp by Michael Anastassiades for Flos. ‘Oota’ table by EOOS for Walter Knoll. E15 ‘Habibi’ copper tray.
“There’s an inheritance of tradition at the front that transitions to an open, flexible and contemporary way of living at the rear,” says Matt. “Rather than replicating and competing with the character of the original house, the new works are clearly distinguishable, which allows the existing fabric to take on greater clarity, and both elements to be true to their time. The process of renovation revealed and exposed the history of the existing building, celebrating the trace of original materials and the history of alterations.”
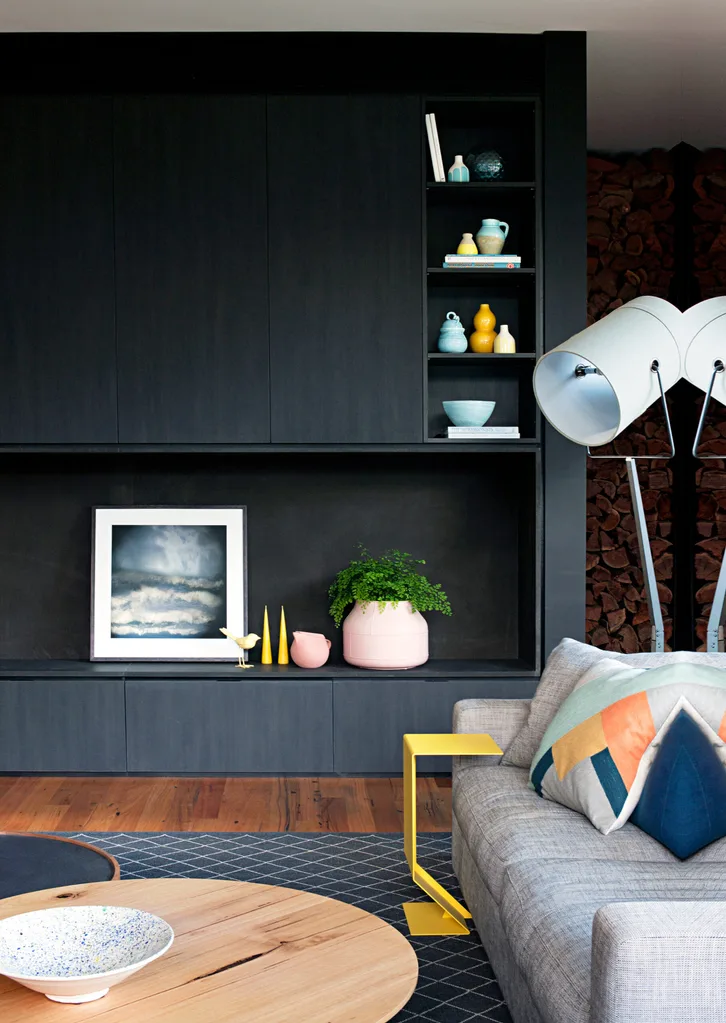
The living room at the rear has a floor-to-ceiling woodpile feature wall. Yellow Moroso ‘Mark’ side table by Marc Thorpe. Kendo ‘Van’ table with grey top by Francesc Rifé. Artwork by Katie McKinnon.
During construction the plaster ceiling was stripped, revealing a network of beams that were a surprising discovery, albeit a beautiful one. Plans changed and they were retained. Sandblasted brick walls were left exposed and together with floor-to-ceiling stacks of firewood, the effect is akin to a “rural feel in an urban setting”, says Matt. While the adjoining kitchen is clearly different from the old, there’s a subtle connectivity that allows the new works to touch the original structure softly and bring in light and ambience.
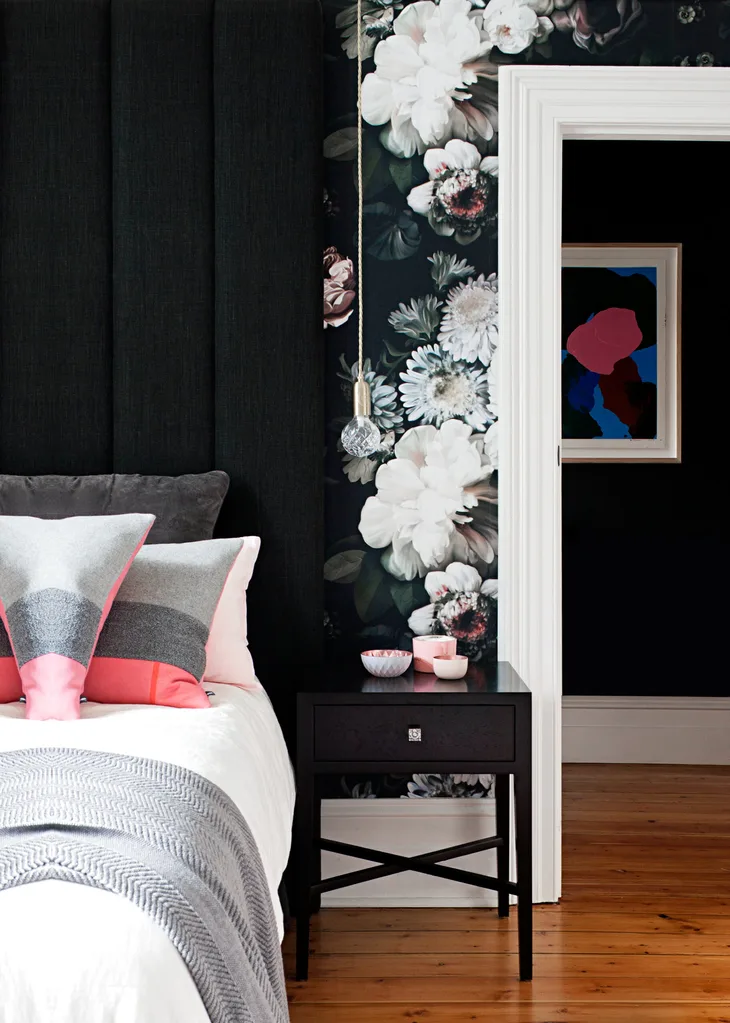
Crystal bulb and pendant by Lee Broom. Artwork in corridor by Barbara Kitallides.
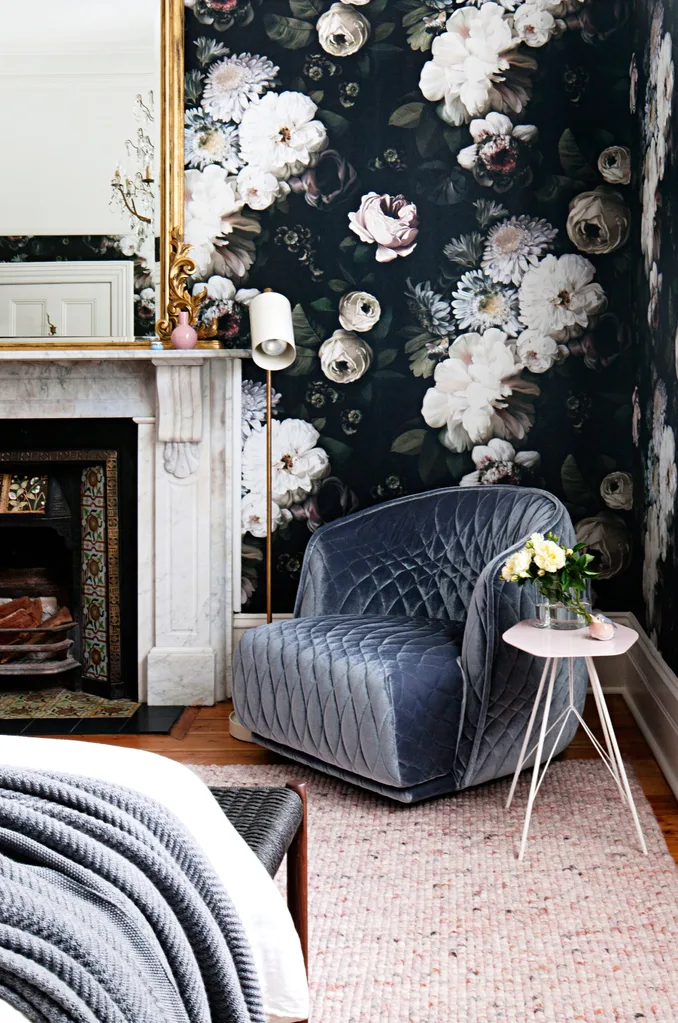
In the main bedroom, ‘Dark Floral’ wallpaper by Ellie Cashman blends into the original 19th-century marble fireplace. Moroso ‘Redondo’ armchair by Patricia Urquiola. Anta ‘Nobu’ floor lamp by Carsten Gollnick.
The house is in a tightly controlled neighbourhood of large villas in generous gardens, where heritage laws dictate that all street frontage alterations be “recessive and essentially out of view”. Matt’s solution was to wrap the extension in steel and dark zinc so it didn’t compete with the rest of the building. In contrast, the rear is “flexible, open and transparent and celebrates rather than conceals the original structure”.
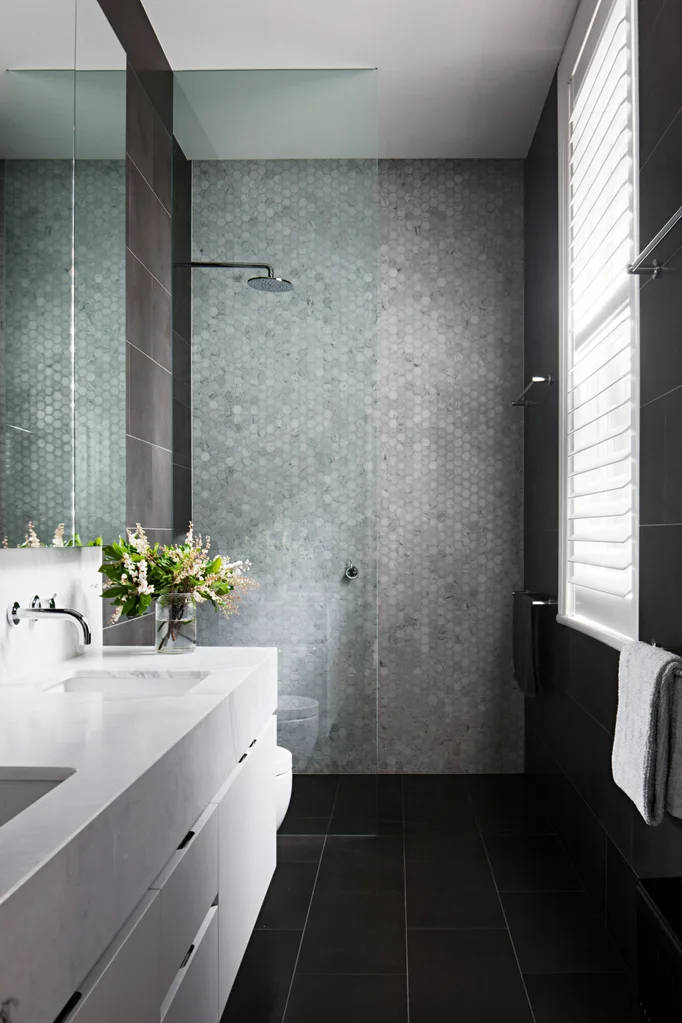
The main bathroom has basalt floor tiles and Carrara marble wall tiles.
Using glass connections to lightly attach new works to old was a delicate balancing act that involved embracing the modern while simultaneously preserving the building’s mature context. This sensitivity caught the jury’s attention at the 2017 Victorian Architecture Awards, bestowing on Matt and his team a prestigious heritage award for the home’s “own clear voice [that] is bold, not shy, avoiding mimicry of the original building … [with] a clear demarcation in expression between the old and the new”. While it celebrates the past, this house is a “wonderful example of how a modern addition can not only respect a heritage building but add a bold new paragraph to its continuing story”.

The stainless-steel mesh curtains hang from steel and zinc eaves on the canopy roofs and shelter the timber verandah from the sun’s glare.
While the facade maintains a grand, established presence, the garden view contrasts with a brave and breezy kinetic foil. It’s all business up front and party at the back.
For more go to mattgibson.com.au

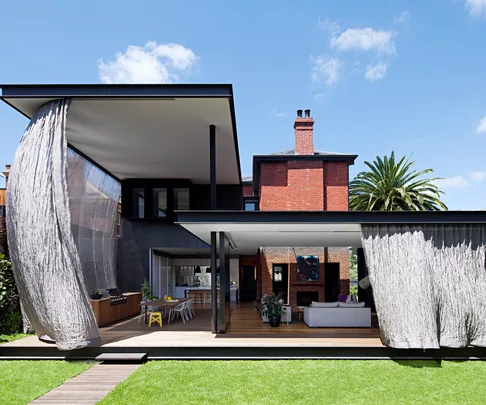
.jpg?resize=380%2C285)
