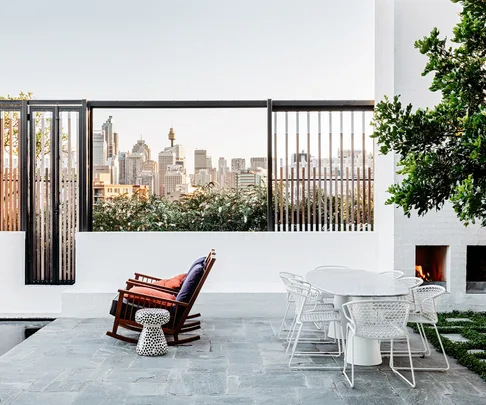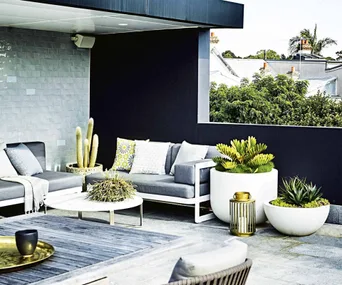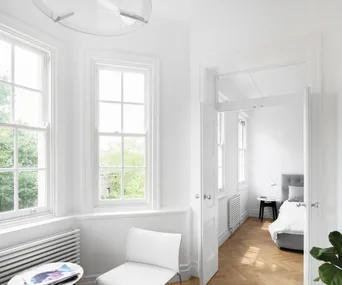It’s not often the opportunity arises in Sydney to create a rooftop apartment just a few kilometres from the CBD that boasts spectacular wrap-around views from the city to the Blue Mountains. So when the top-floor space of the Demco Machinery Company building in Redfern came on the market, architect Adam Haddow of SJB was in the perfect position to purchase it.
SJB had been commissioned for an adaptive re-use project, converting the heritage-listed 1938 building into 39 residential apartments, and Adam was the lead architect. With interiors designed by BKH, the redevelopment included a new (un-built) rooftop structure spanning the original goods lift enclosure and overrun, now a master bedroom, bathroom and study, and the emergency fire stairs, now one of the guest bedrooms.
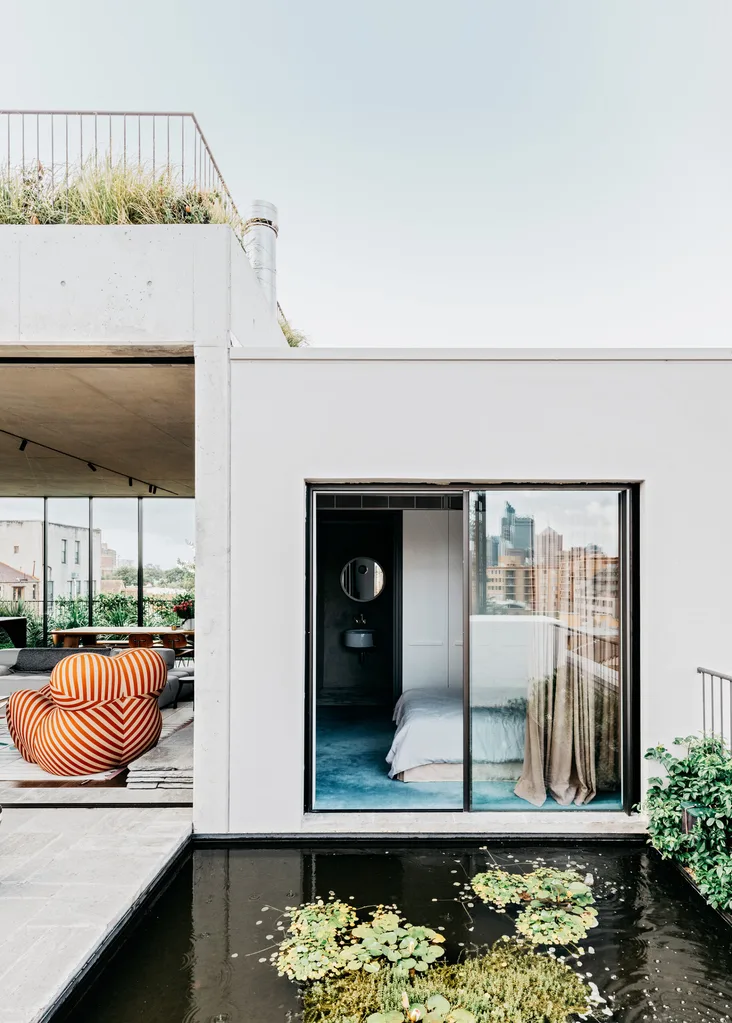
The guest bedroom overlooks the fish pond.
ON THE MARKET
In late 2022, this remarkable sky-high residence was listed for sale with Bresic Whitney, and sold shortly after for $8 million. Prior to that, and before its award-winning transformation, it had passed hands in 2014 for $2.8 million.
Adam was keen to ‘do his own thing’ in creating the penthouse and its garden which would adjoin a planned communal rooftop terrace designed by Black Beetle. The developer’s only proviso was that it would not cost – either in time or money.

The living room floors are American oak with a smoky finish from Precision Flooring.
The 150-square-metre apartment that Adam subsequently created and now shares with his husband is distinctly personal. “It’s full of little moments that you get joy out of every day,” he says. There is a sense of discovery and not everything is on view immediately.
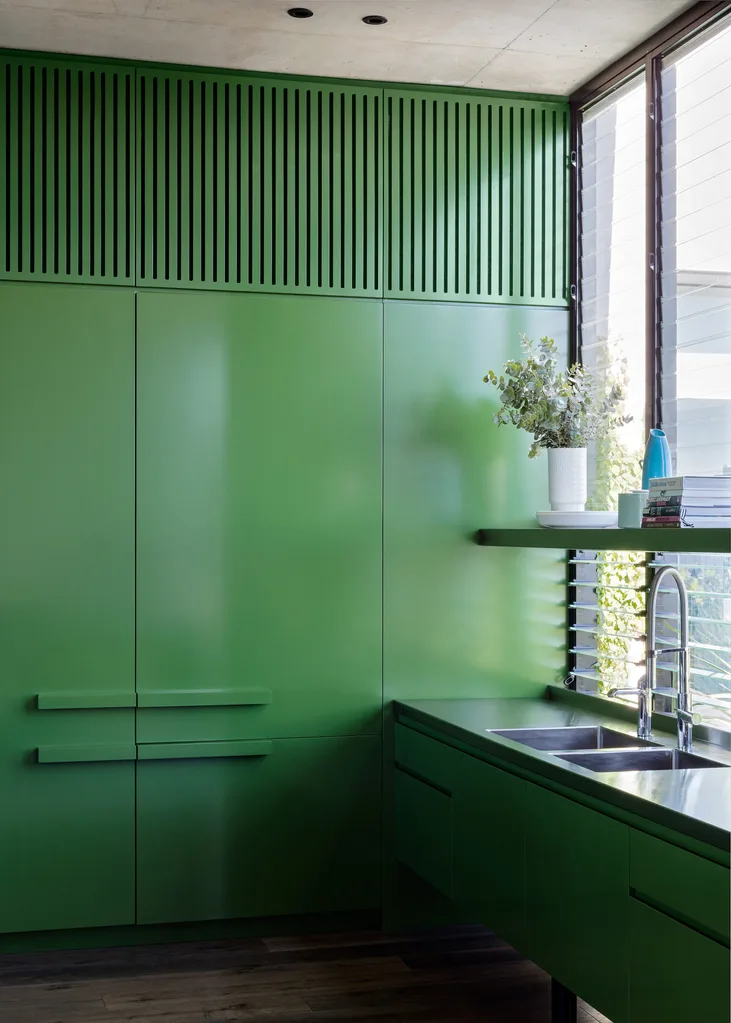
Kitchen is painted in a forest green to link it with the outdoors.
Stepping out of the lift into the entry lobby, you encounter an Anna-Wili Highfield sculpture of black cockatoos in flight, positioned below a skylight, linking it to the outdoors and creating a sense of drama. It’s a small, contained space with an emphasis on verticality – a theme that continues throughout the apartment, with the bedrooms intimate in size and atmosphere.
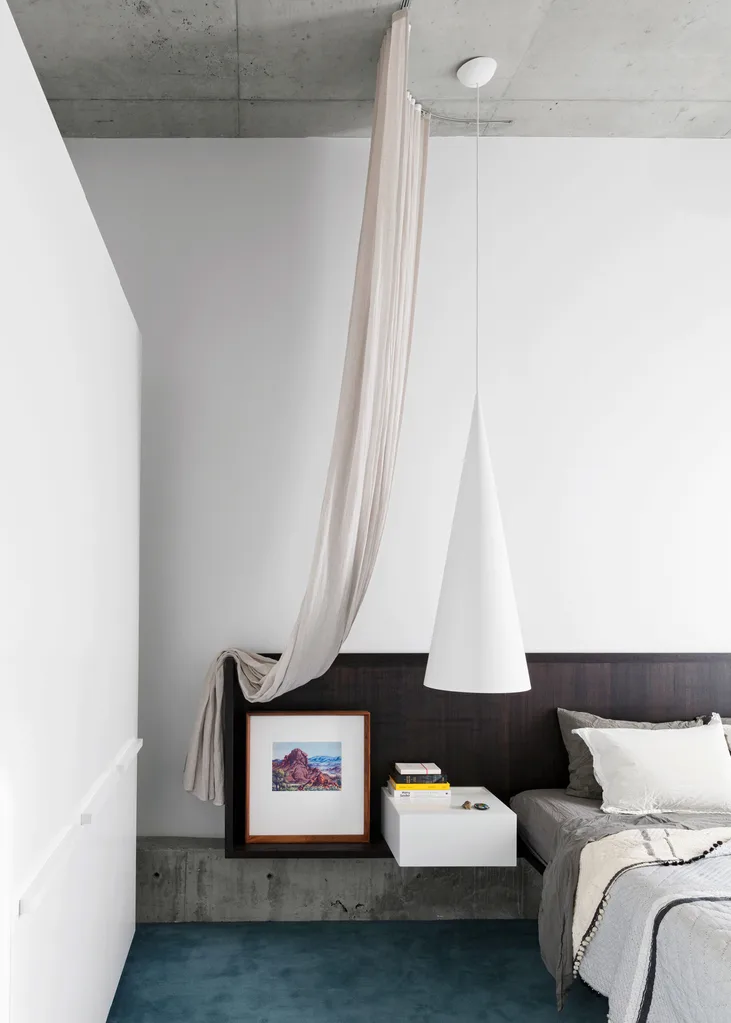
The most unexpected surprise is the master bedroom, bathroom and study, all hidden away in the original goods lift.
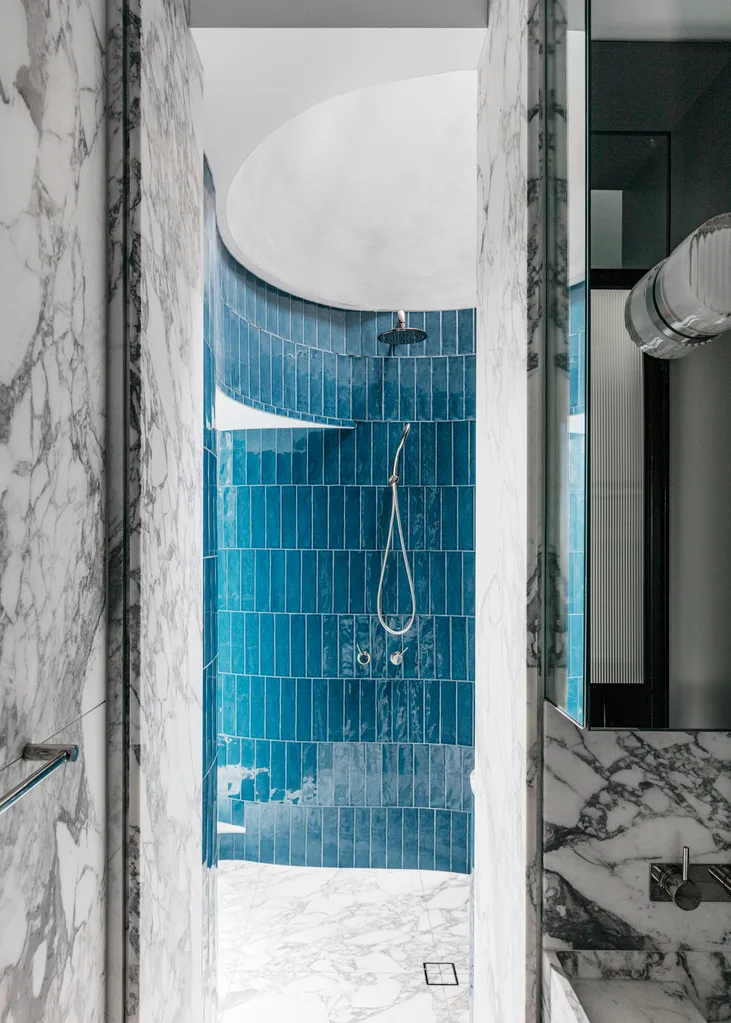
‘Denim’ tiles from Surface Gallery are laid vertically in the circular shower. Vanity is in Arabescato marble.
In contrast, the central living, dining and kitchen area is generously sized, open and relaxed. At one end, a tall, narrow arched doorway leads to one of the guest bedrooms. The kitchen, in a striking forest green, is slotted into the south-facing corner, while a cut-out diagonally opposite brings light and garden views inside. Large Vitrocsa doors slide open completely to allow a seamless transition to the landscaped areas.
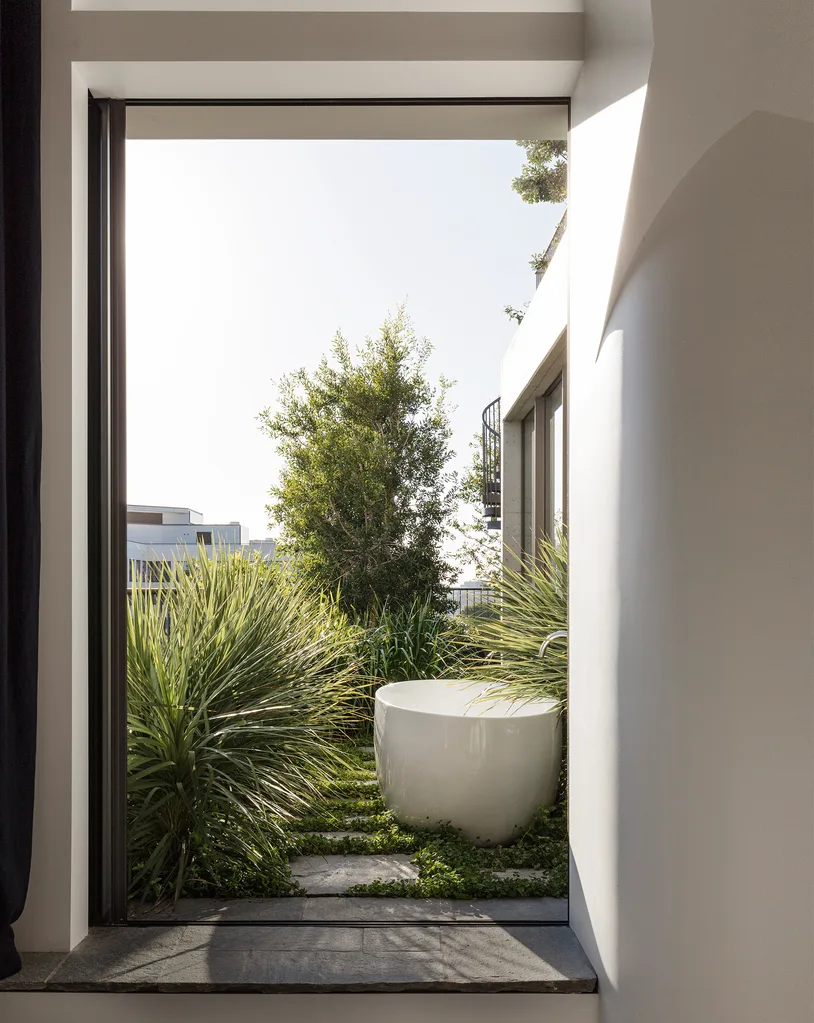
Looking towards the master bedroom and outdoor bath.
“It’s like living in the garden but being sheltered,” says Adam, indicating his favourite spot, the north-west outdoor living and dining area. Conceived by William Dangar, the space is fitted out with a fireplace, custom barbecue, tandoor oven and an evergreen tuckeroo tree as a focal point. “Will understands that the garden is an experience; it’s a sequence of rooms. He gets that the garden is as much a part of the home as the kitchen,” says Adam.
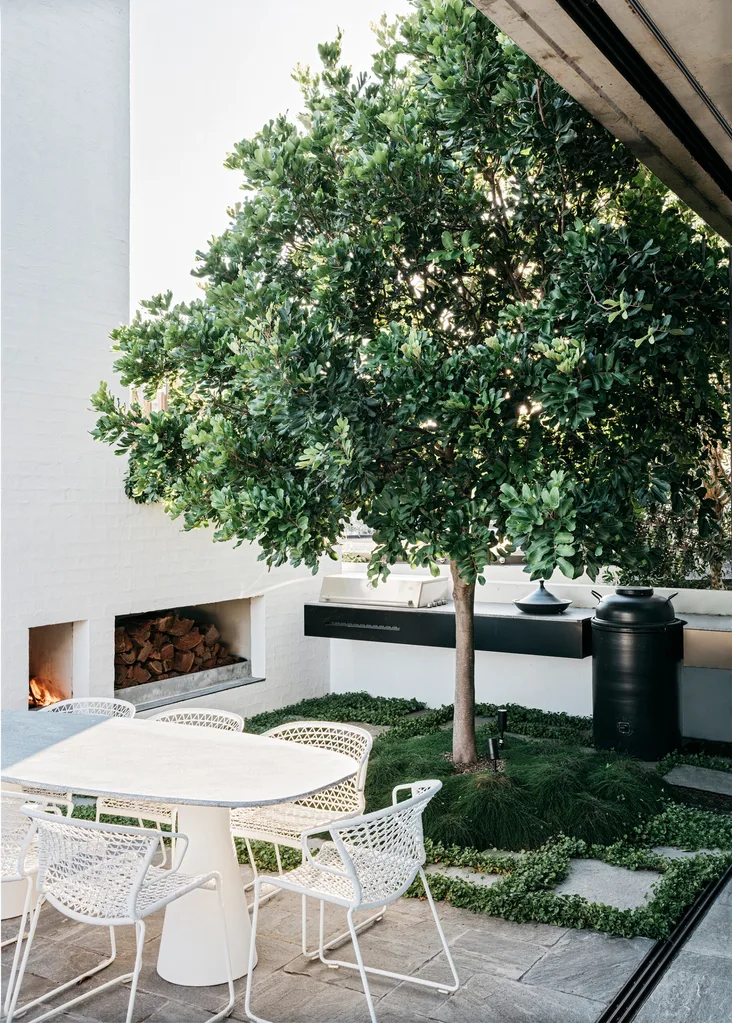
Back inside, the most unexpected surprise comes with the master bedroom, bathroom and study, all hidden away in the original goods lift and overrun. With a four-metre high ceiling the bedroom feels spacious despite its compact size. In the ensuite, a circular, blue-tiled shower is lit by a soaring circular skylight, and an outdoor bath is surrounded by local native plants. A narrow, 600mm staircase leads up to Adam’s hideaway study, private upper lawn and wild native garden, also designed by William Dangar.
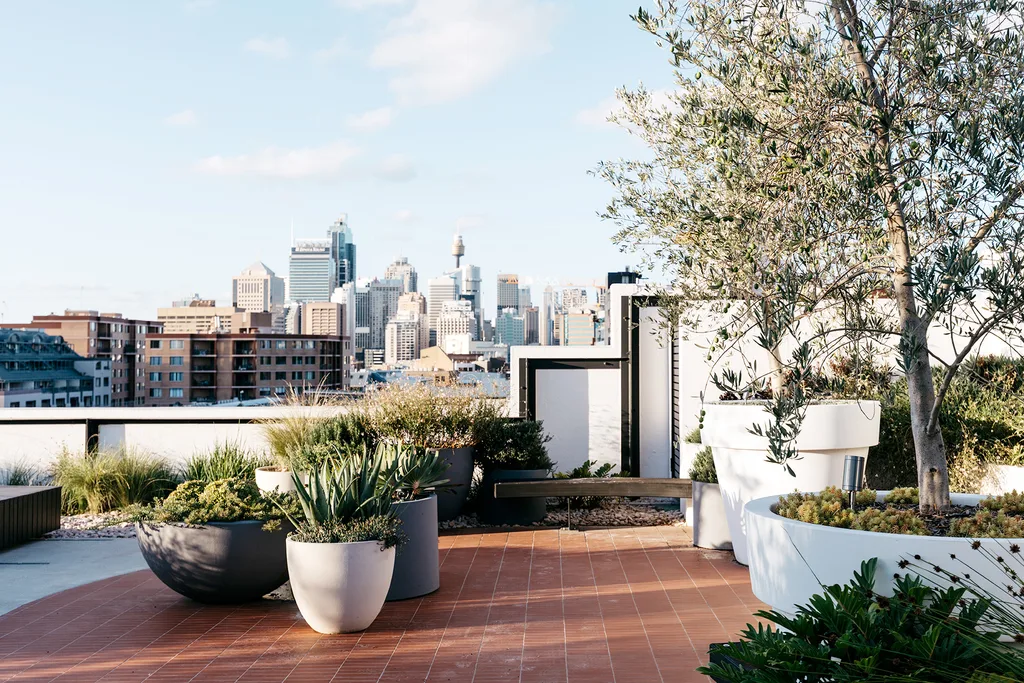
View to the Sydney CBD from the communal roof garden designed by Black Beetle.
Where once the bulky tractors and heavy machinery that Demco manufactured sat on the roof, today it is a grassy oasis offering bird’s-eye views over the changing skyline, spectacular sensets, and a haven for birdlife.
For more go to sjb.com.au; williamdangar.com.au; blackbeetle.com.au

