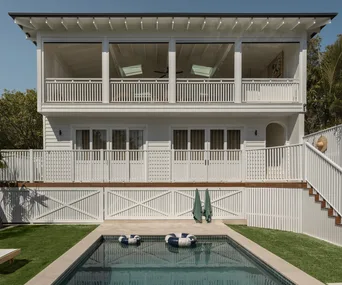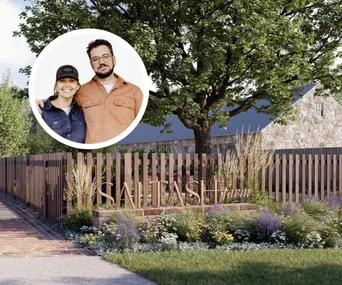In our current state of technology addiction, the desire to get back to nature seems to be getting stronger by the day. And what better way to unplug than by retreating to a tiny cabin in the remote wilderness?
Cabins are undergoing something of a renaissance, and whilst remaining true to their humble origins, many architects around the world are experimenting with form and finishes to create finely detailed buildings immersed in nature.
Click through this collection of cabins in the remote wildness and revel in their natural beauty on the inside and out.
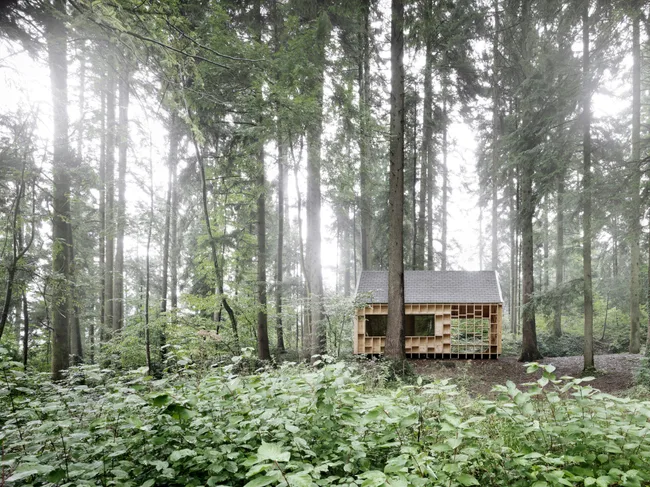
Austrian architect Bernd Riegger created this cabin for a children’s charity that offers outdoor education programmes. Photo: Adolf Bereuter
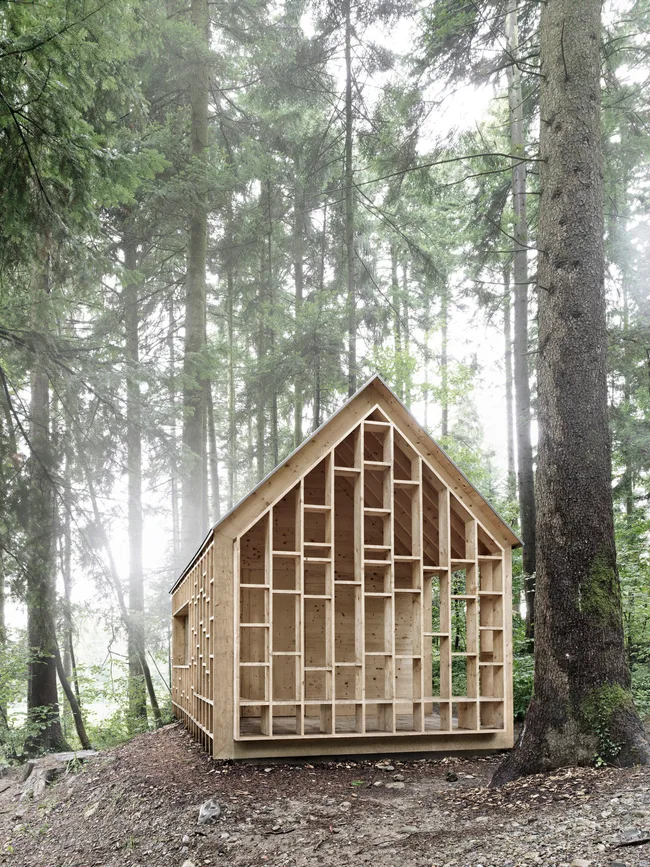
The wooden slat openings are designed for the children to show off treasures collected from the surrounding forest trails. Photo: Adolf Bereuter
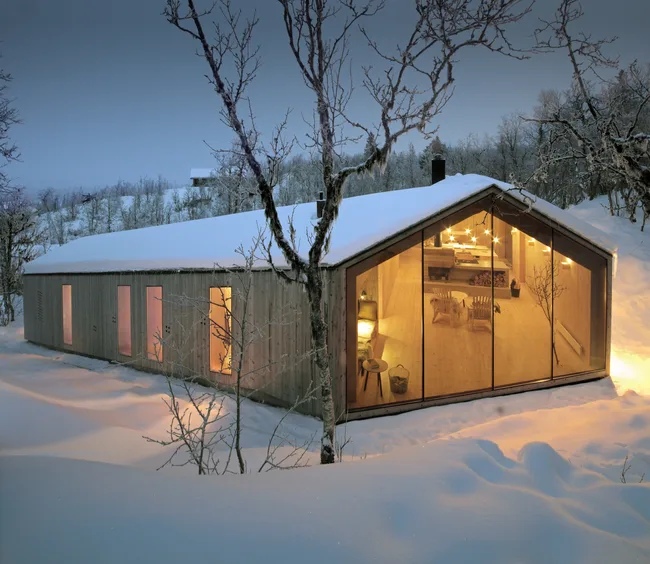
This cabin by Reiulf Ramstad Architects is in the mountainous village of Ål, which is located in the south-west corner of Norway. Photo: Reiulf Ramstad Arkitekter
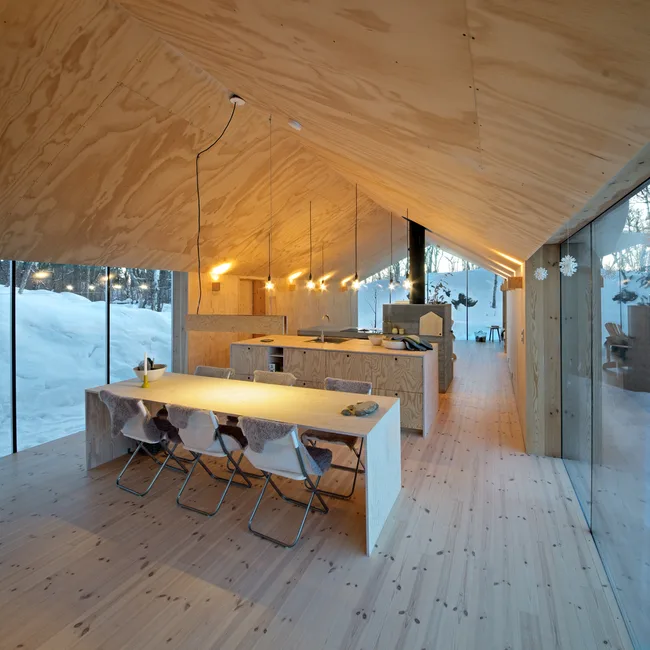
The interior are lined with untreated plywood sheets to echo the surrounding birch forest. Photo: Reiulf Ramstad Arkitekter
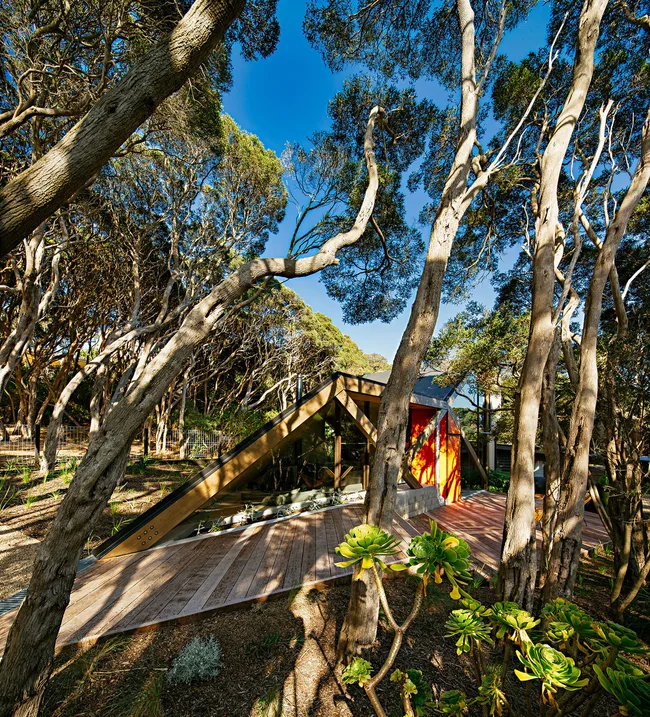
Maddison Architects designed this sharply angled and luxuriously appointed cabin in Victoria’s Mornington Peninsula. Photo: William Watt
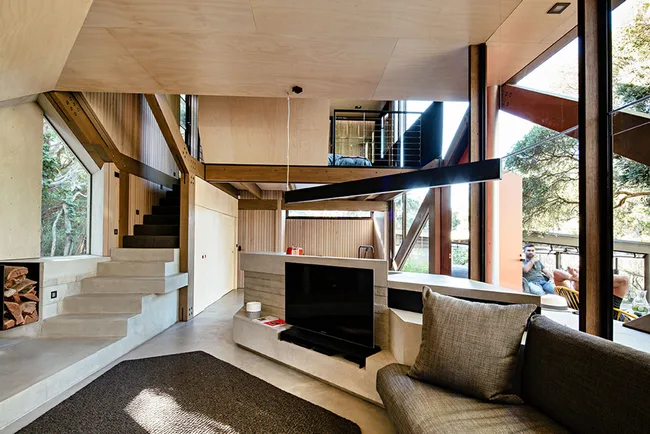
To minimise the cabin’s bulk and integrate it with the surrounding bush, the ground-floor living space is partially dug into the slope of the site. Photo: William Watt
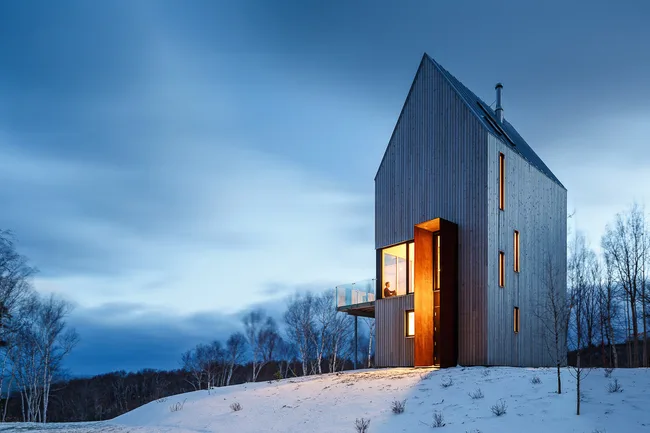
This cabin takes its name from Rabbit Snare Gorge, which is located on the remote island of Cape Breton in the farthest north-east corner of Canada. Photo: Doublespace
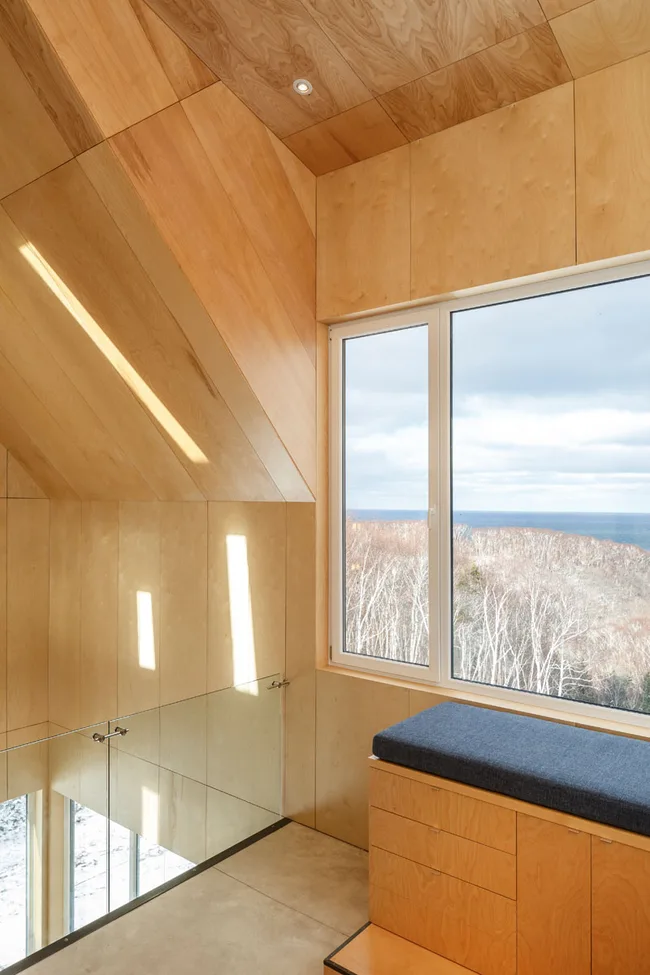
The tall timber-clad cabin was designed by New York architects [Design Base 8]( http://designbase8.com/ |target=”_blank”) and local architect Omar Gandhi. Photo: Doublespace
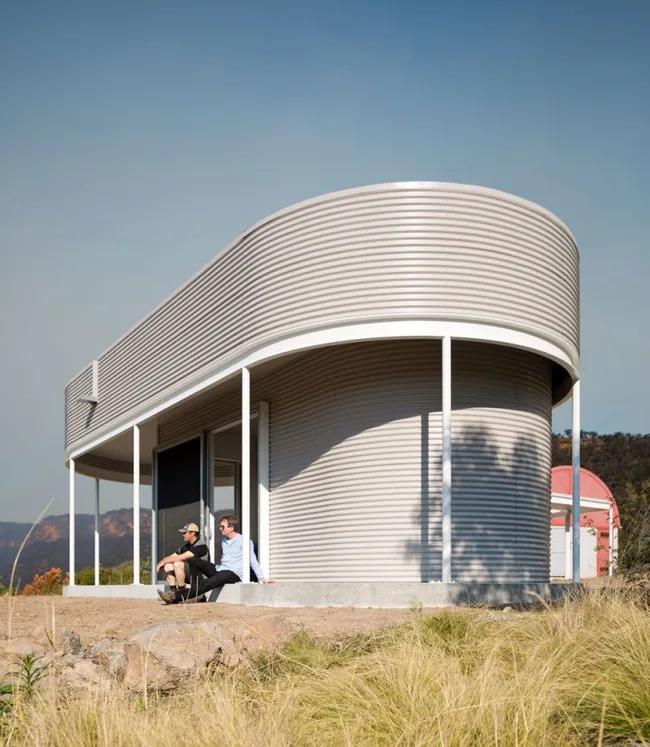
This curvaceous cabin was created as a reading room that adjoins a weekender in the NSW Southern Highlands. Photo: Tom Ferguson
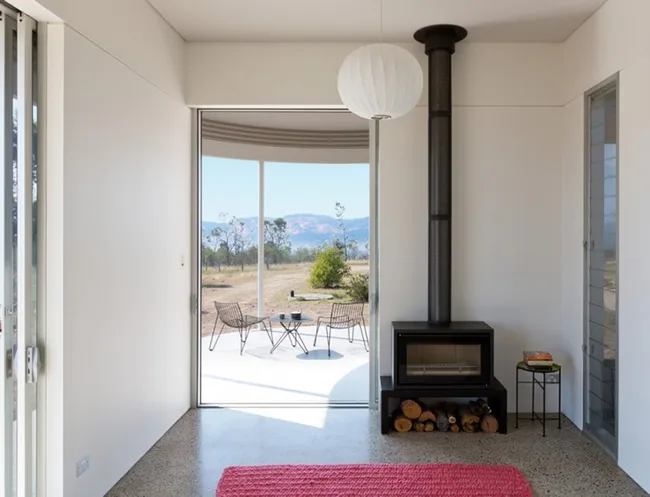
Architects Benn + Penna referenced the shape and materials of the existing weekender when designing this new dwelling. Photo: Tom Ferguson
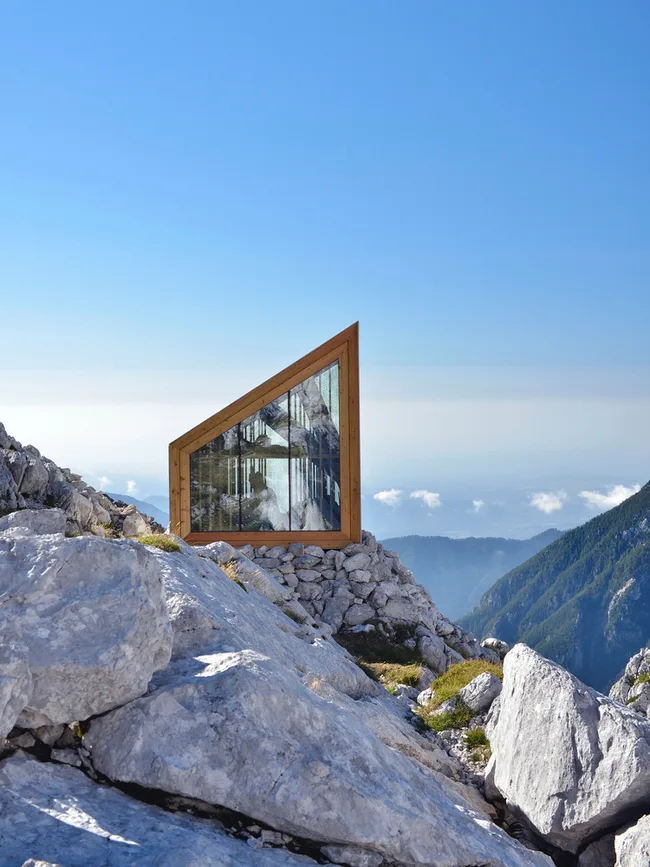
Perched on a rocky outcrop below Skuta Mountain in Slovenia, this tiny cabin can shelter up to eight mountaineers. Photo: by Janez Martincic
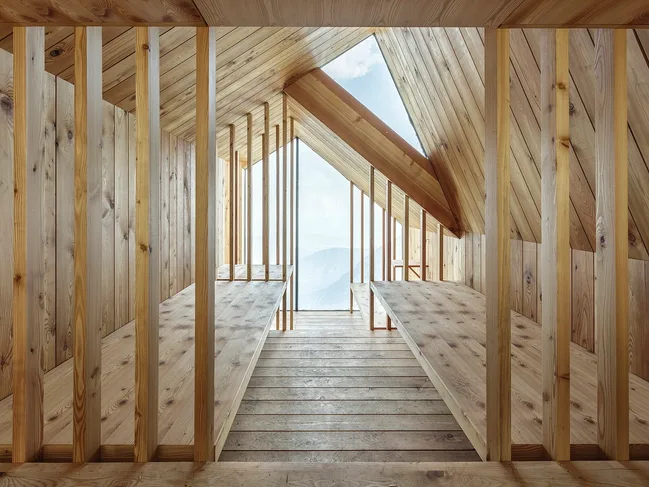
Alpine Shelter Skuta was designed by Harvard University students during an architectural workshop hosted by Rok Oman and Spela Videcnik of Slovenian studio [OFIS]( http://www.ofis-a.si/ |target=”_blank”). Photo: Anze Cokl
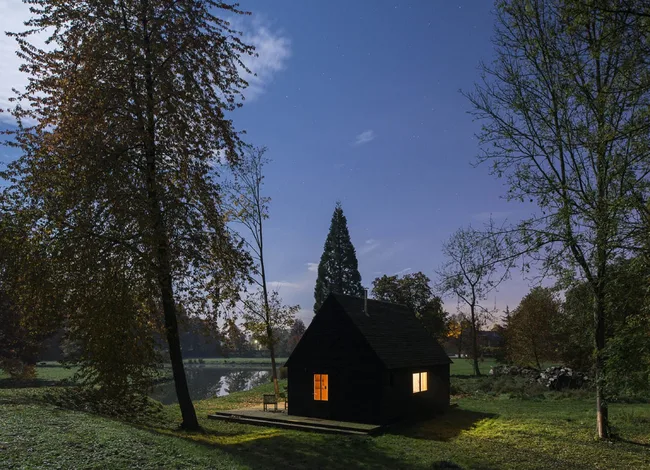
London architecture studio [De Rosee Sa](http://www.deroseesa.com/ |target=”_blank”) designed and built this bewitching black cabin beside a picturesque lake in Belgium. Photo: Will Scott
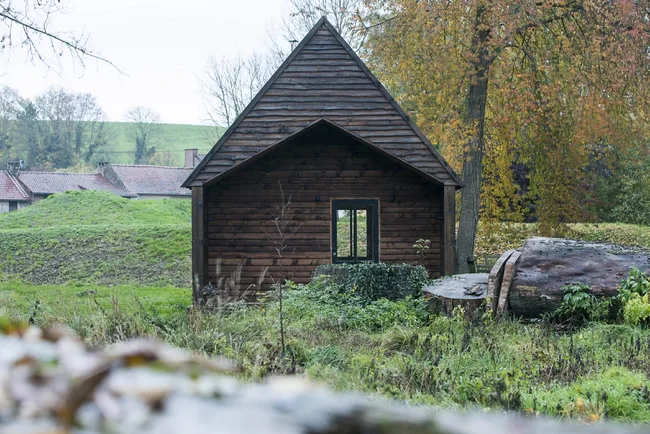
To create the black façade, the architects mixed wood stain with recycled tractor oil, a finish which is commonly used on local agricultural buildings. Photo: Will Scott
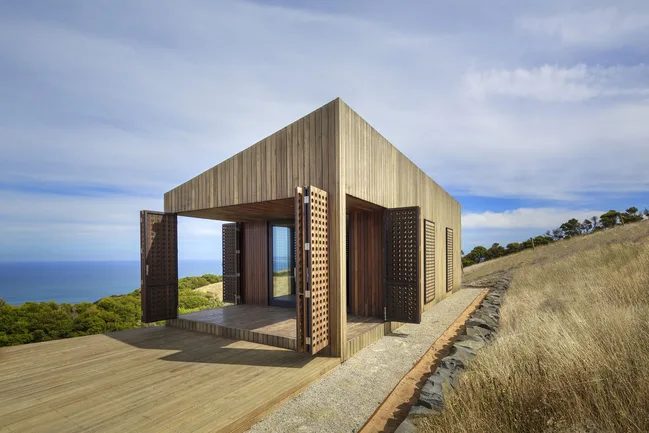
Moonlight Cabin is a holiday retreat overlooking the ocean in far south-west Victoria. Photo: Jeremy Weihrauch of Gollings Studio
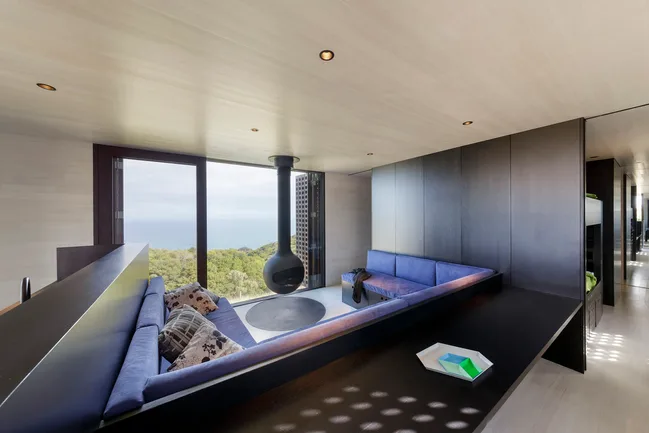
Designed by Jackson Clements Burrows the cabin features perforated shutters which provide light and ventilation to the interiors when unoccupied. Photo: Jeremy Weihrauch of Gollings Studio
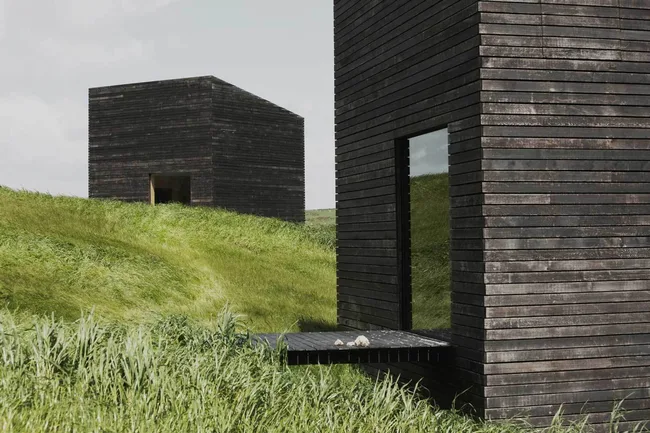
This pair of elegant cabins were designed as holiday homes by Cheshire Architects and overlook Kaiwaka Harbour on New Zealand’s north-west coast. Photo: Trent Bell
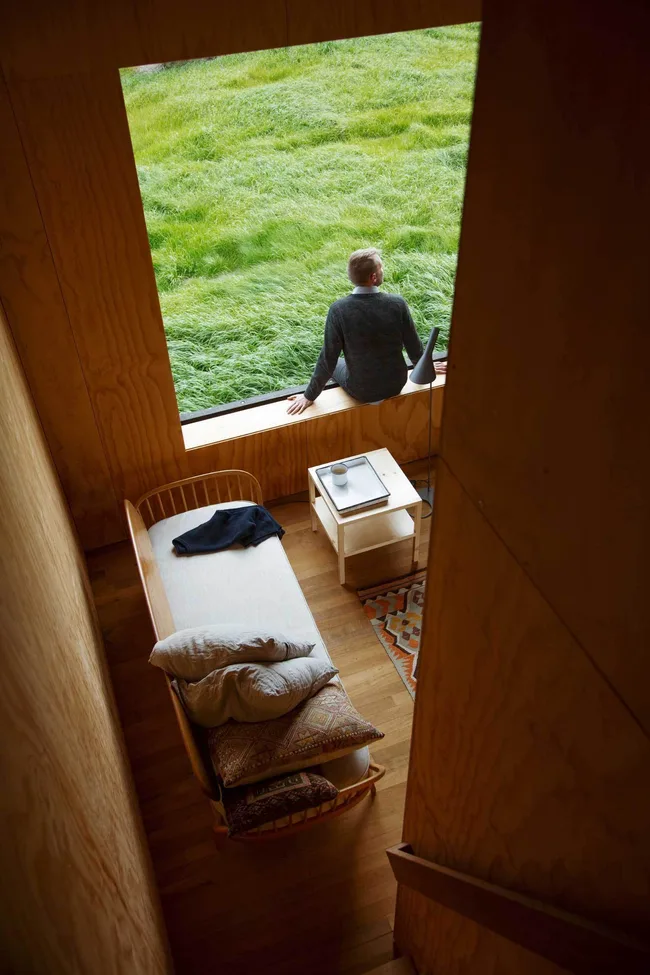
“Holiday homes have become this country’s decadence,” designer Nat Cheshire told Dezeen. “We wanted a different vision for New Zealand’s coastal future.” Photo: Trent Bell
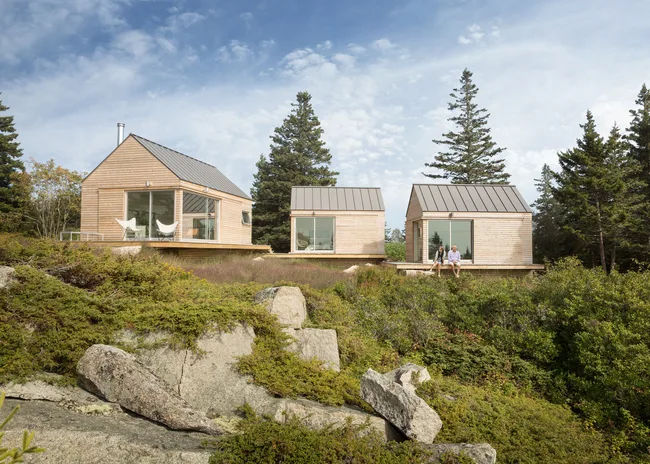
These three linking cabins were designed and built by Go Logic and are located on the coast of Maine in the United States. Photo: Trent Bell
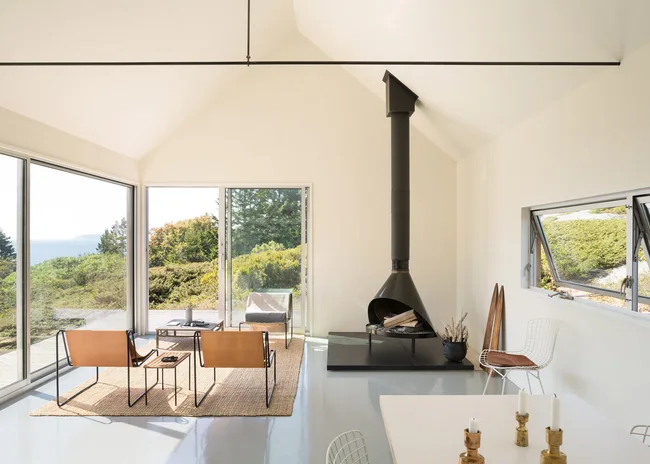
The buildings are made entirely of cross-laminated timber (CLT) panels, an inexpensive building material. Photo: Trent Bell

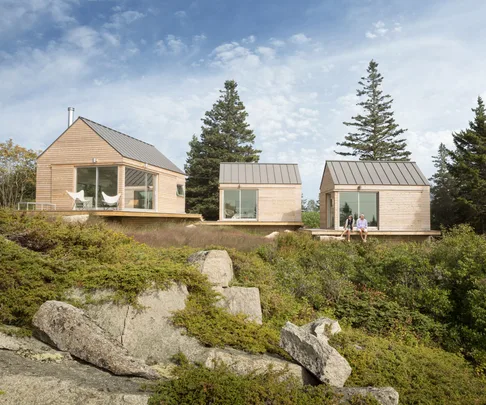 Trent Bell
Trent Bell







