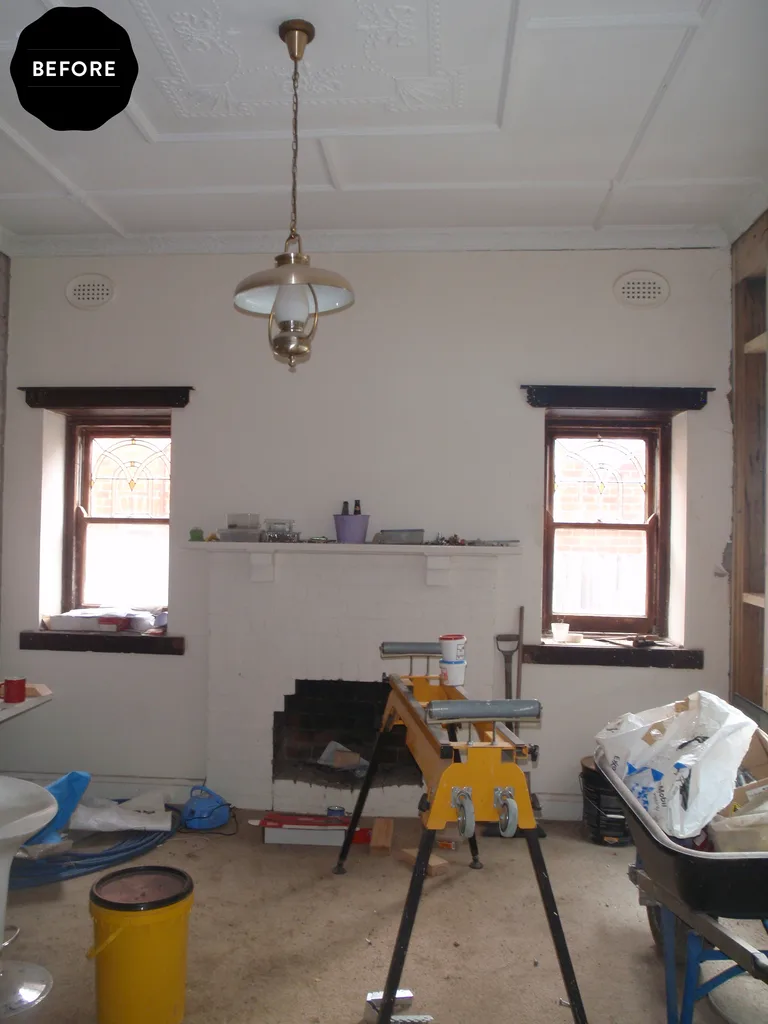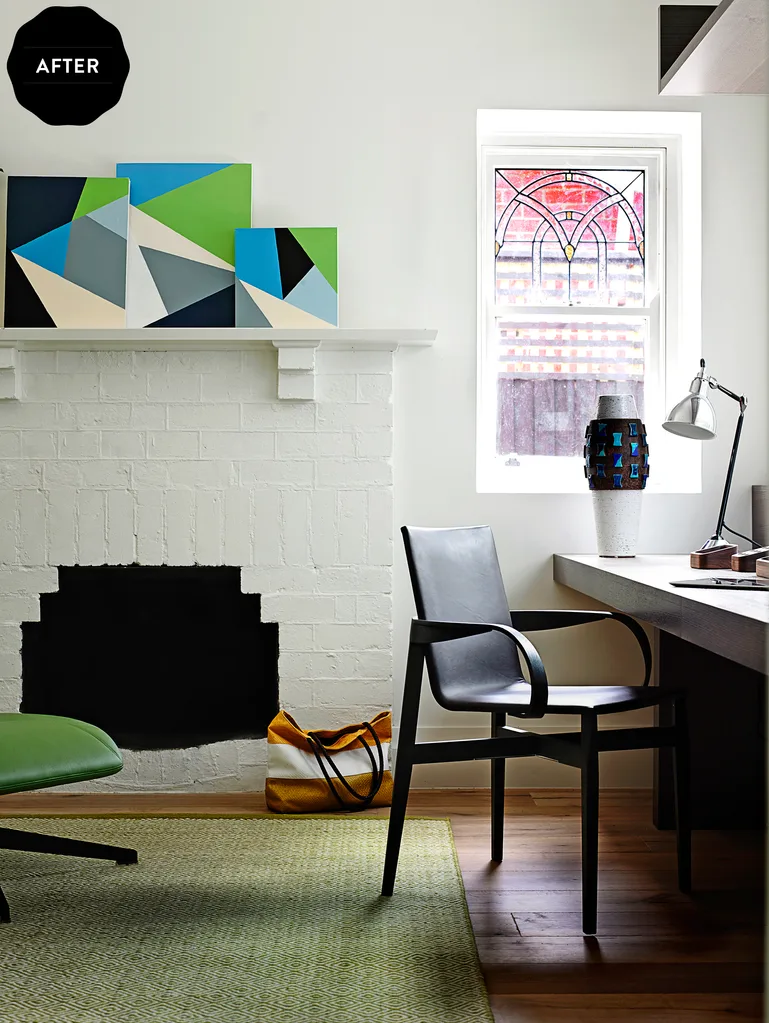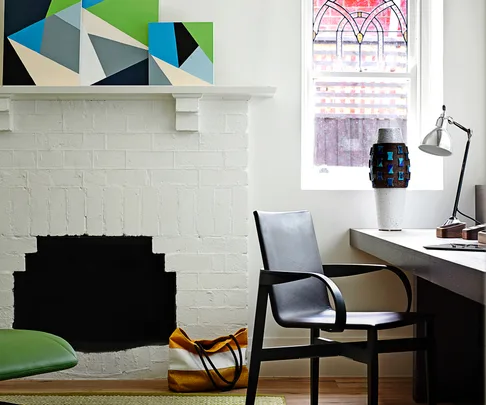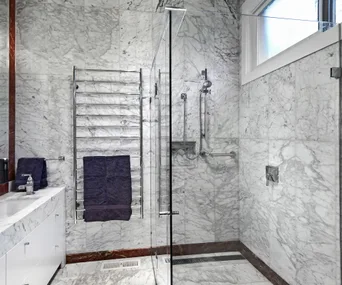THE BRIEF
This home office has been set up in a space that was once a dining room in a 1930s-era, Spanish Missionstyle home in Melbourne’s east. Interior designers Miriam Fanning and Charlotte Dethick of Mim Design were briefed to create a visual transition between the older part of the house and the contemporary extension.

THE MAKEOVER
Carpets were pulled up and new floorboards laid. A large picture window was installed above the desk to allow for a generous flow of light. The custom-designed joinery, made from Eveneer Evengrigio timber veneer, is designed to look like furniture. The desk and an open box shelf above the window are cantilevered for a streamlined effect, and are placed in order to frame the window.
The room was painted Dulux Whisper White throughout (a satin finish for the walls and ceiling and enamel for the other features), bringing a gallery style air to the space.

Who chair by Rodolfo Dordoni for Molteni&C, $3440, Hub Furniture Lighting Living. 207CH Gras table lamp, $635,
Luke Furniture. Diamond Pattern handmade wool rug in Cream/Green (1.8x2m), POA, Behruz Studio.
WHY IT WORKS
Always in style, the elegant charcoal, brown and white palette is key to the success of this transformation and helps blend the old with the new.


