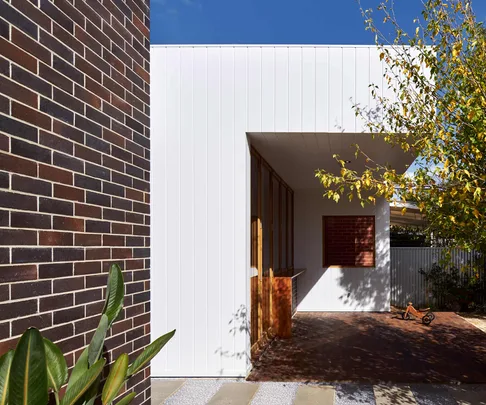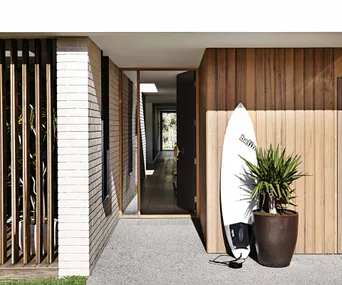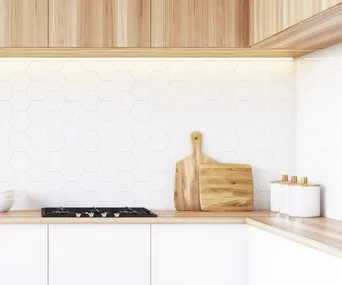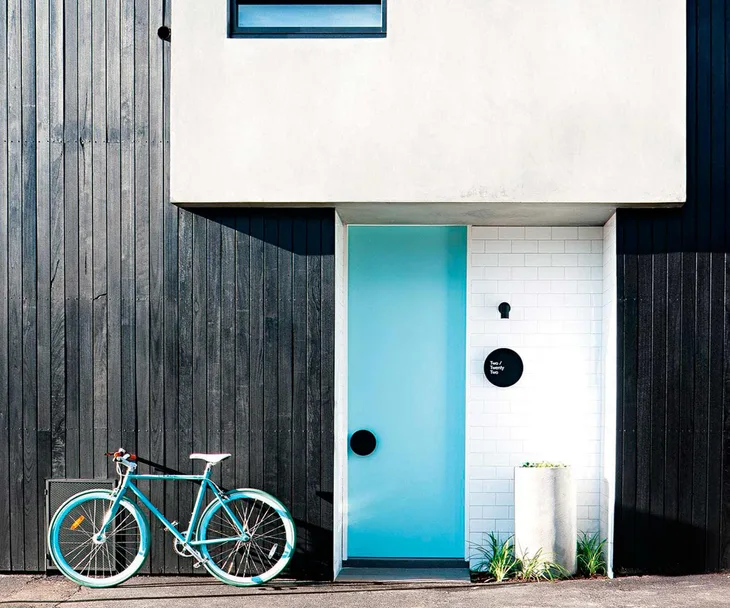The wise man might have built his house upon a rock, but if he used the wrong materials, it was probably expensive, poorly insulated and a nightmare to maintain. Choosing the right base structure when you’re extending, renovating or building a new property helps to make your home comfortable, cost-effective and aesthetically pleasing. Durable, low-maintenance materials can make houses sustainable and, depending on how they’re used, help with insulation and energy efficiency, too.
“If the original building is charmingly old, use new materials that maintain integrity. If the climate has large temperature swings, use heavy materials with good thermal mass, such as bricks,” says Andrew Benn, director of architecture studio Benn+Penna. “As a general rule, if the site is steep and tricky, lightweight cladding is better.”
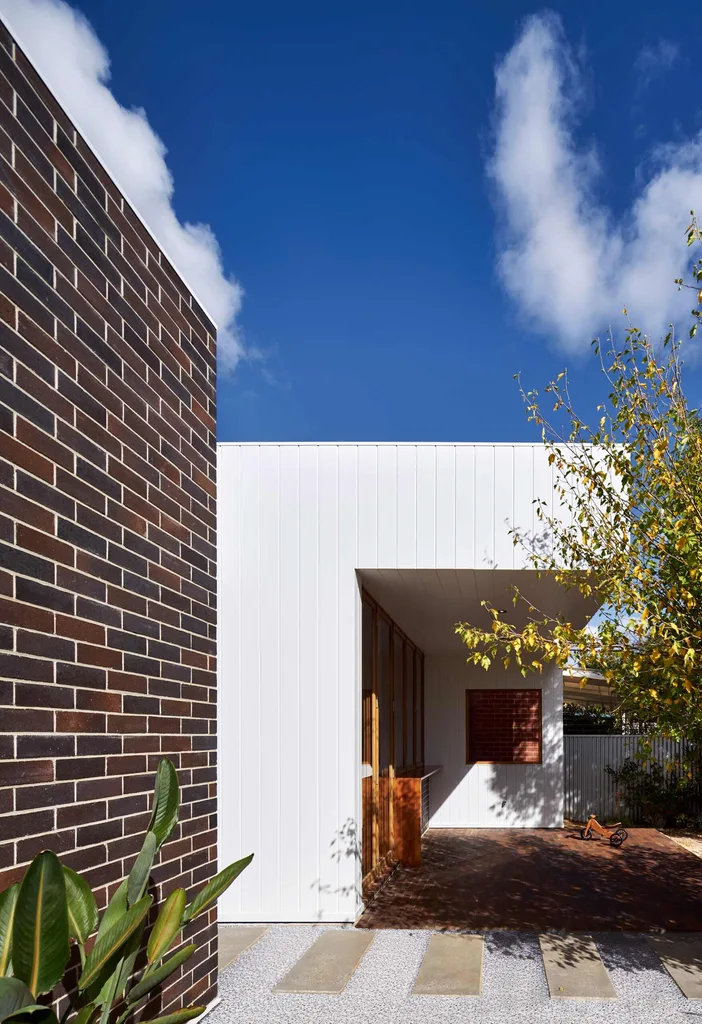
Bricks Benjamin Edwards of Ply Architecture advised using low-maintenance dry pressed bricks in Gledswood Blend from PGH Bricks and Pavers for this Adelaide renovation. Photography: Sam Noonan.
Bricks
Clay or concrete bricks are competitively priced and manufactured throughout Australia. “Brickwork requires little or no maintenance, making it cost-effective,” says Bill Clifton, director at Robert Plumb Build.
The method: A double-brick cavity wall is the traditional brick-building method in Australia. Two brick walls are separated by a cavity, which reduces thermal transmission and prevents moisture being transferred from the outside wall to the building’s interior. “This construction type can be cost-effective if the brickwork doesn’t require rendering and the site is on rock,” says Bill. “If the house is on clay soil it can be more expensive, as the footings need more work.”
Brick cavity construction is renowned for good insulation. Adding foil or bulk insulation will further increase the insulating properties of brick cavity walls, so they can take a while to build. “The inside leaf must be structurally sound before building the roof, so it can take longer than lightweight construction,” says Bill.
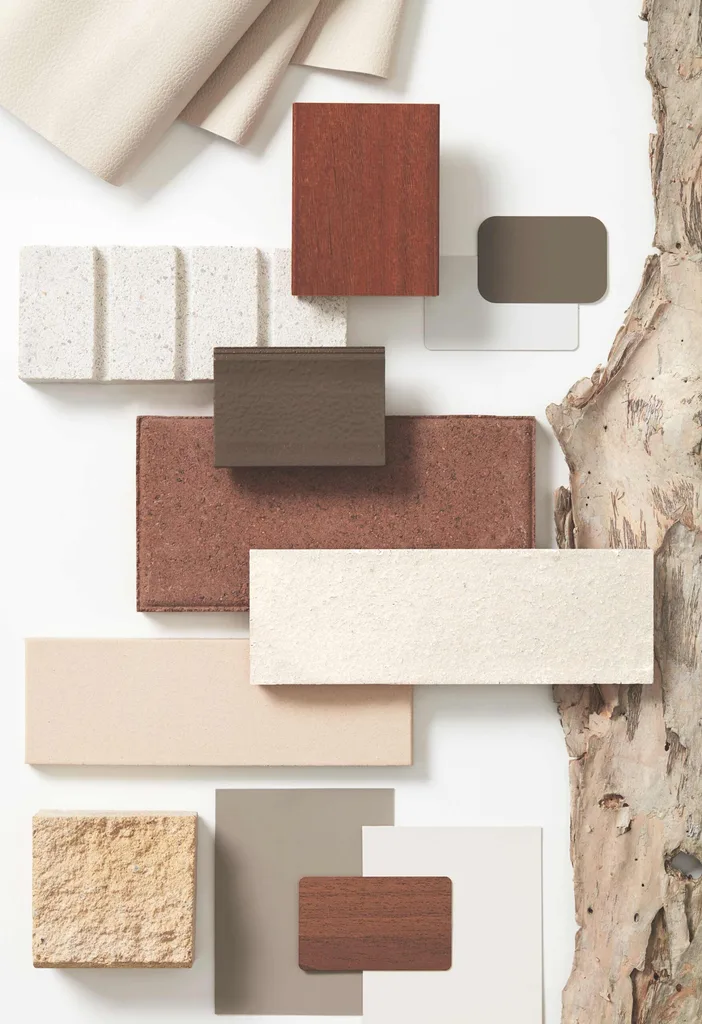
Pick and choose The Ultra Smooth from Austral Bricks (centre) is still a popular building option, and it’s even better when paired with other textured and coloured bricks.
Steel and timber
Steel or timber frames are used in conjunction with cladding, such as wood, metal, plastic (vinyl), masonry or composite materials. “Sustainable timber is a great material but it can be susceptible to termites,” warns Bill. “Steel is durable and termite-proof.”
The method: The most common system in Australia is lightweight framed construction. Steel and timber are extremely strong, which allows for maximum structural capacity while minimising materials. The cladding you choose can also have a huge effect on the building’s environmental performance. “Reconstituted timber, weatherboards and fibre cement have low embodied energy and are highly sustainable,” explains Bill. “These materials are energy efficient as long as you install the correct insulation. Timber cladding isn’t a great option for coastal properties though, as salt, wind and sun will deteriorate the timber and paint quickly.”
Lightweight frames are quick to build “if timber frames and trusses are constructed off-site,” adds Bill. “This isn’t always possible in architecturally designed homes, but it’s still quicker to build a timber-framed house than one with brickwork and concrete.”
Bill also advises vigilance when it comes to your budget. “Costs can blow out when facilitating pockets for windows and doors, and building complex curves. Keep costs down by sticking to a simple frame.”
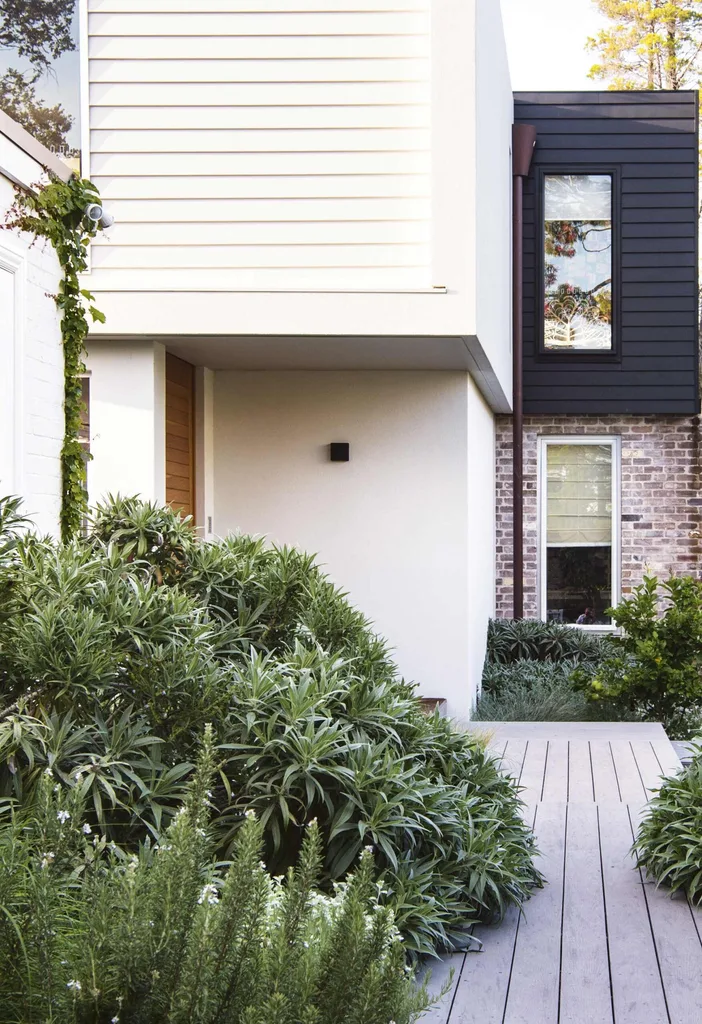
Mixing it up Adding Scyon cladding to existing brickwork is a lightweight way to increase sustainability in this family-friendly home. Photography: Brigid Arnott.
Mixing it up
When brick cladding forms the external skin of a timber or steel-framed home, it can be economical. “Though it requires architectural limitations to achieve savings,” says Athan Giannikos, managing director of construction firm Agia Projects.
The method: Lightweight framing is the main structural part of brick veneer construction. Consult a structural engineer before using these materials together, warns Athan. “Brick veneer construction often uses ‘raft slab’ foundations,” he says. “These are cost and time efficient, but in the long-term are riskier than foundations on rock. Brick cladding is also prone to cracking due to the settlement of the timber frame.”
Although brick veneer is a cost-effective construction method, it’s not energy efficient. “The thermal mass of the building is on the outside so temperature-regulating benefits are lost,” explains Athan. “Other initiatives have to be taken, which can negate the cost-saving benefits of this construction method.”
An alternative is reverse brick veneer, which means brickwork forms the inside skin of an insulated timber or steel-framed construction. “Building in reverse brick veneer is slightly pricier than cavity walls but, when incorporated into a well-designed house, it’s also more energy efficient,” says Athan. “Maintenance on a reverse brick veneer building is a little more when external cladding, such as timber weatherboard or cement sheet products, are painted. However, if the energy efficiency benefits of this construction type are exploited and the external cladding is fit for purpose, the savings will outstrip any additional maintenance costs.”
Outside the box
CLT (cross-laminated timber) is made from gluing layers of solid timber together and will become more cost-effective in the next few years,” says Bill. “It’s possible to erect an entire house in a matter of days using this product.”
Straw bales, often rendered with cement or earth, offer excellent, cost-effective insulation.
Mud bricks are made by mixing earth and water, which dries in moulds in the open air. They’re cheap and energy efficient, with good thermal and acoustic qualities.

