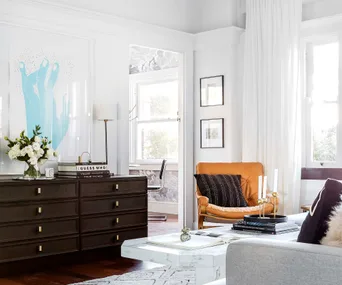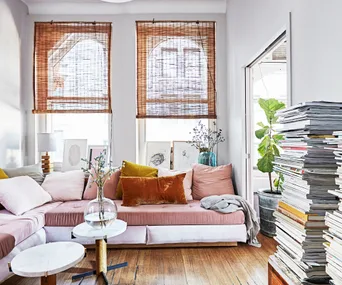Homeowner Pam Williams was fed up with the Portland apartment she bought after she became widowed. The building had great bones, but its conversion in the ’90s from a warehouse to residential lofts had been completed cheaply.
“The inexpensive floorboards, linoleum bathroom floor, flimsy windowsills and poor lighting all called for change,” Pam tells. She considered selling – until she saw a neighbour’s apartment that local firm Jessica Helgerson Interior Design had renovated. “It was clear to Pam that our aesthetic instincts were aligned,” says Mira Eng-Goetz, a lead designer at JHID.

The drawers under the day bed and the built-in bookshelves (all by L&Z Cabinetry) minimise clutter in the nook, contributing to the serene vibe. A pink Fogia ‘Bollo’ chair by Andreas Engesvik anchors a throw rug from Ferm Living. The Kreten side table is from Souda and the dual sconce is by Allied Maker.
“Pam came to us with a lot of trust,” Mira says. Instead of enforcing a set of practical criteria or providing a list of specific materials and objects to be used, Pam simply gave JHID five words that described her ideal home: ‘serene’, ‘whimsical’, ‘flexible’, ‘consistent’ in form and materials and ‘accommodating’ of her personal situation and age. “I loved this approach,” Mira confirms. “It was clear and yet it allowed for a lot of creative freedom.”

To achieve the pink-hued look of the cabinetry in the kitchen and the bathroom, L&Z Cabinetry sourced red oak and bleached it. The result harmonises with the apartment’s colour palette while also marking out these rooms as separate from the living areas.
Mira and her team were smitten with the loft’s rough-sawn wooden beams, concrete floors, large windows and brick walls, but the mid ’90s additions needed to go.

The design team used a combination of vintage, new and bespoke furniture in the kitchen to achieve an elegant yet characterful result. Vintage Tulip chairs by Saarinen and a custom bench made by Master Furniture Makers surround an Areti table. A mobile by GamFratesi hangs above. The sideboard is from Hedge House and the pink lamp on top is by Entler.
“The new material palette is relatively simple,” she tells. “We exposed all the brick that we could, polished the concrete floors, painted all the wood in one soft, neutral colour and layered on a lot of one-by-one-inch porcelain tiles set in a straight grid.”

Homeowner Pam Williams wanted the freedom to switch artwork and furnishings in the main living space on a whim, so the design team devised a colour palette of neutrals and soft warm tones that wouldn’t compete with any statement pieces. “All I have to do is throw down a colourful pillow and the mood changes,” Pam says. The painting is by Jocelyn Rahm, the custom sofa was made by Trio Upholstery and the pillows are from Thompson Street Studios. The Lehnstuhl easy chairs by Nigel Coates complement the custom coffee table by Master Furniture Makers. A Douglas and Bec floor lamp and a dual sconce by Serge Mouille provide light. The rug is from the Kvadrat ‘Kinnasand’ collection.
Then, they added “super-comfy” furniture pieces and textiles. The result, she says, is “a soft, sculptural look that’s inviting, soothing and a little quirky – just like Pam.”

A custom-designed padded wall made by Revive Upholstery helps dampen the acoustics in the bedroom, enhancing sleep. A golden bedside lamp by Michele Varian sits on the built-in bedside table. The throw cushions are from Thompson Street Studios.
The emotional centrepiece of the apartment is a rainy-day nook that doubles as a guest bedroom. “The wall-to-wall wool carpeting, lowered ceiling and deep built-in sofa with quilted upholstery help this space feel cosy,” Mira says.

Rather than curtains, the team opted for simple white blinds, leaving the window’s original brickwork uncovered. The white rug is from Aelfie and the rattan chair is one of Pam’s existing pieces.
“In Portland, where much of the year is drizzly, it’s nice to have a nook like this to retreat to.” Pam says it embodies the serenity she requested. The loft now feels like a true home. “At last, I’ve made the most of what I’ve got,” she says.

The make-up nook conjures Art Deco Hollywood glamour with its custom-made curved mirror, its Allied Maker spotlights and a cream ottoman Pam has owned for years. A padded wall made by Revive Upholstery softens the space.
Style tip: When choosing a white rug, approach deep pile designs with caution. It might look plush in the showroom, but deep pile is a magnet for dust and the high fibres can also cast shadows.

Gold accents, including light fixtures by Anastassiades and Waterworks tapware, add personality to the bathroom. The custom sink is by Cement Elegance.
how to enhance an industrial loft
1. Lower a section of the ceiling to create a cocooning space, as the design team did in this home. Dropping the ceiling in one area will also emphasise the high ceilings elsewhere.
2. Soften boxy rooms with corner sofas, throws and accent lighting, or use furniture to divide a large room into zones without compromising the overall sense of spaciousness.
3. Apply finishes to some materials and leave others raw. In this home, brick and concrete walls are unfinished, but floors are polished and the wooden beams are painted.

“I love the bitty one-by-one-inch Umi tiles from Design and Direct Source that we added in the bathroom and the kitchen,” Mira says. “The tiler did an amazing job mitering the tiles at every outside corner. The end result is a visually quiet interior architectural element that provides a level of delight when you look closer and notice those mitered corners or the speckled pottery glaze.”

.jpg?resize=720%2C405)

