Byron Bay is home to some remarkable residences, and Fairway, a luxurious homestead in the nearby village of Federal, fits right in. Realised by designer Sara Horvath of Studio George, designer Ron Johnson and builder Brian Kilbane, the property exudes a certain Provençal blend of elegance and rusticity while introducing contemporary and collected elements that feel entirely at one with the laid-back Northern NSW location.
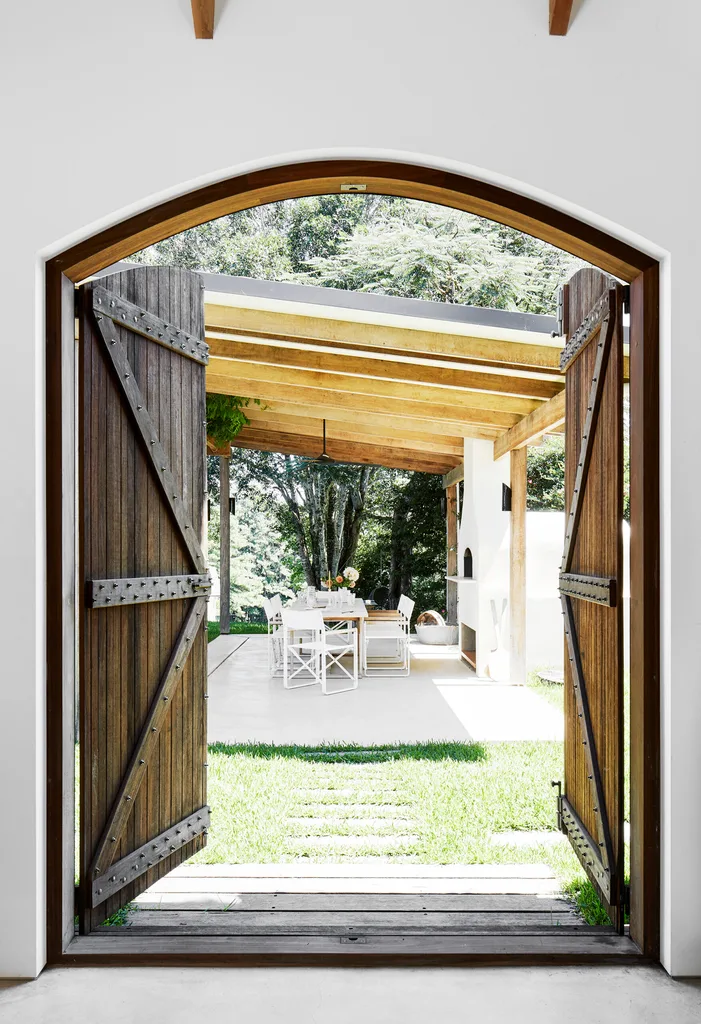
Looking from the barn to the outdoor pergola, the original timber barn doors of this northern New South Wales escape were restored. The pergola was designed by Studio George. Outdoor table and chairs from Harbour 1976. Wood-fired oven built by Dennis Benson. ‘Radical’ ceiling fan from Hunter Pacific.
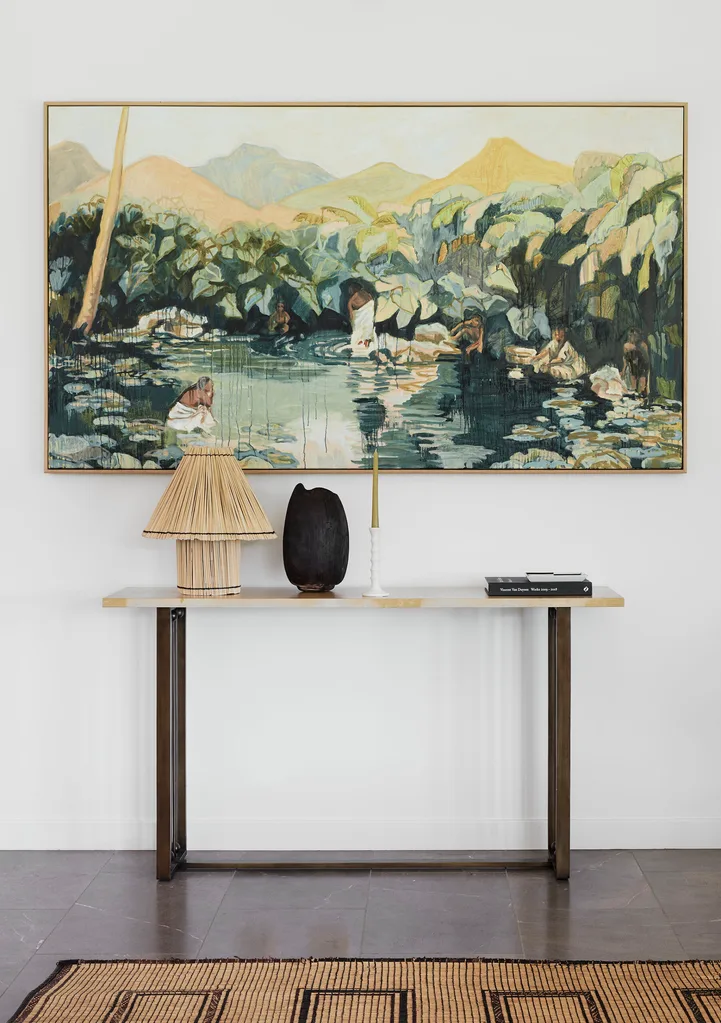
A commissioned artwork by local artist Meg Walters takes pride of place in the living area. Console from Laura Kincade. ‘Adrian’ Tuareg mat, black vase by Lex Williams and table lamp, all from Tigmi Trading. Candle from Nikau. Tom Dixon tray. Sandblasted ‘Castro’ stone floor tiles from Onsite. Walls painted in Dulux ‘Natural White’.
What was the brief?
Sara Horvath: The project was introduced to us by referral. Originally, our brief was to specify paint colours for the home. This expanded into an extensive transformation to the interior structure of the home and its surrounding outdoor spaces. Internally, we redefined the spatial arrangements, specified built materials and designed all the details from joinery through to the final furnishing. Our brief was to build a connection between the interior of the home and its surrounding landscape. They wanted to feel grounded, relaxed, and have a place where they could entertain and be together as a family.
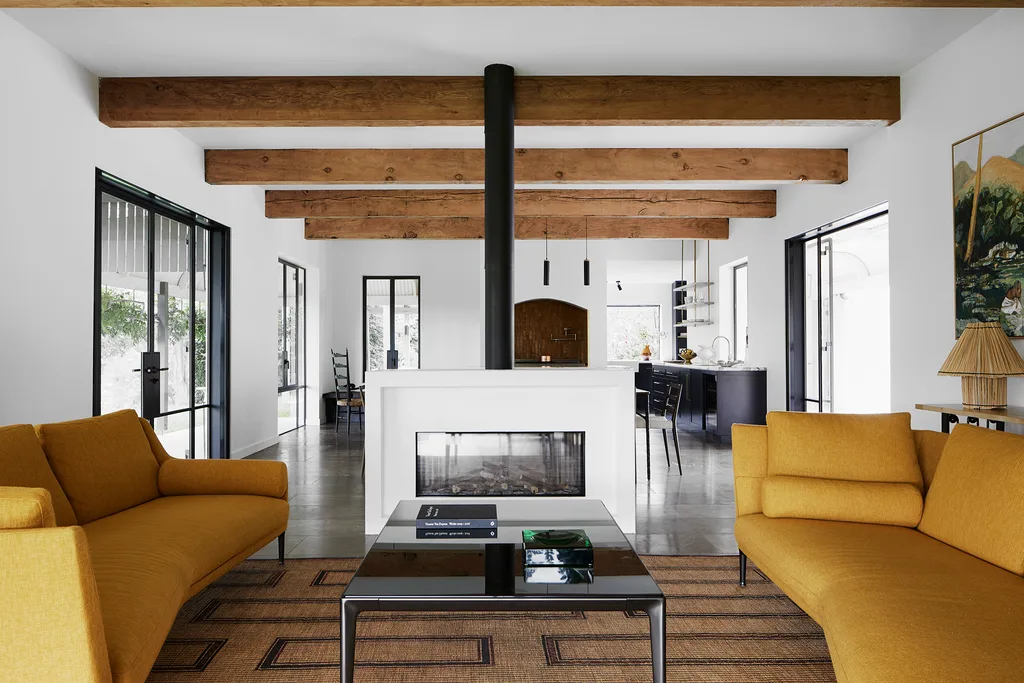
Oregon timber ceiling beams provide structural support as well as visual appeal to the combined living, dining and kitchen area. B&B Italia ‘Édouard’ sofas and ‘Mirto’ coffee table, all by Antonio Citterio from Space, on the ‘Adrian’ Tuareg mat from Tigmi Trading. Escea gas fireplace. Door frames from All Metal Projects.
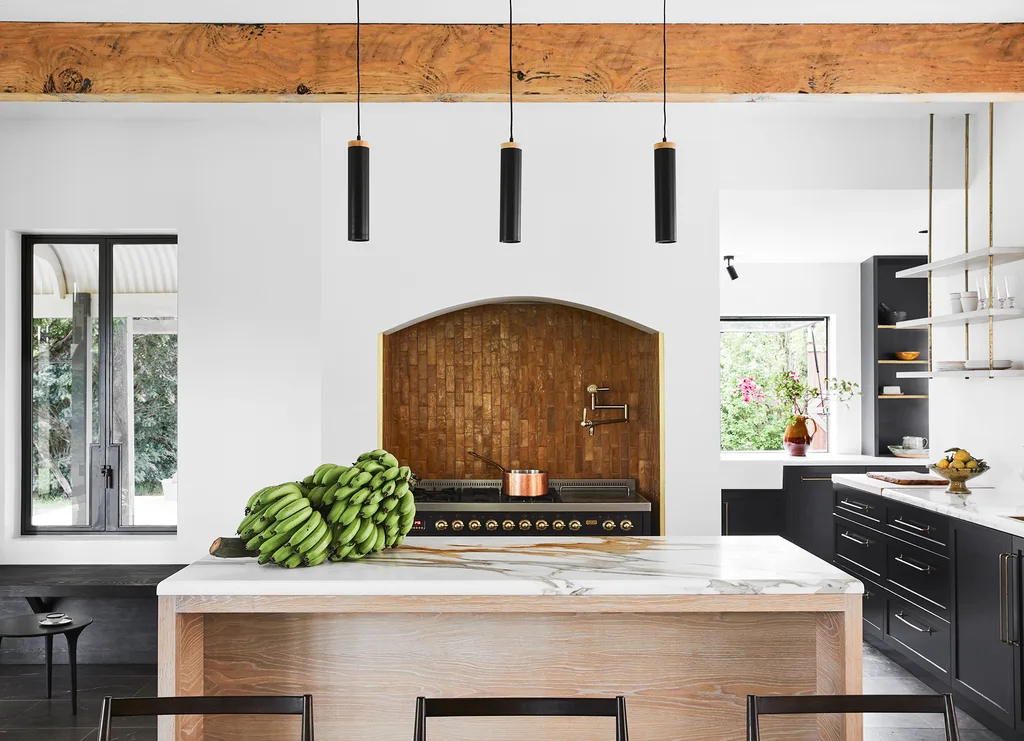
A Calacatta Borghini marble slab from Marable and hand-stained oak veneer joinery by Nailed It Kitchens & Joinery, who also did the open shelving, make for an impressive kitchen island. Glazed terracotta tiles from Onsite line the recess behind the Ilve ‘Nostalgie’ oven and cooktop. Brodware pot filler and tapware. Pendant light and ceiling lights from Lighting Collective.
What were the challenges of the site and how did you resolve them?
Distance would be the only challenge. We took particular care in exploring our design scheme so that it would respond to its place and the surrounding environment. We quickly learned that the hinterland’s natural light would capture the materiality specified in a very different way than what we explored in Sydney. We were constantly tweaking the procured and custom-made samples that filled our suitcases to and from the hinterland for the resolution of the design.
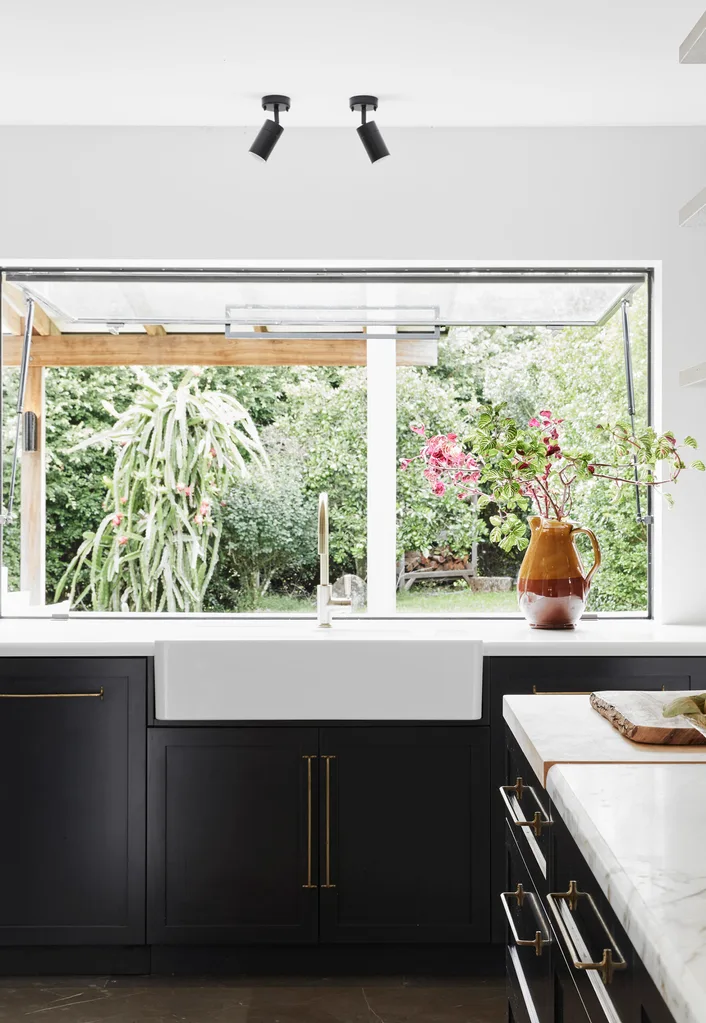
Joinery in Dulux ‘Domino’. Villeroy & Boch butler’s sink. Ceramic jug from Tigmi Trading.
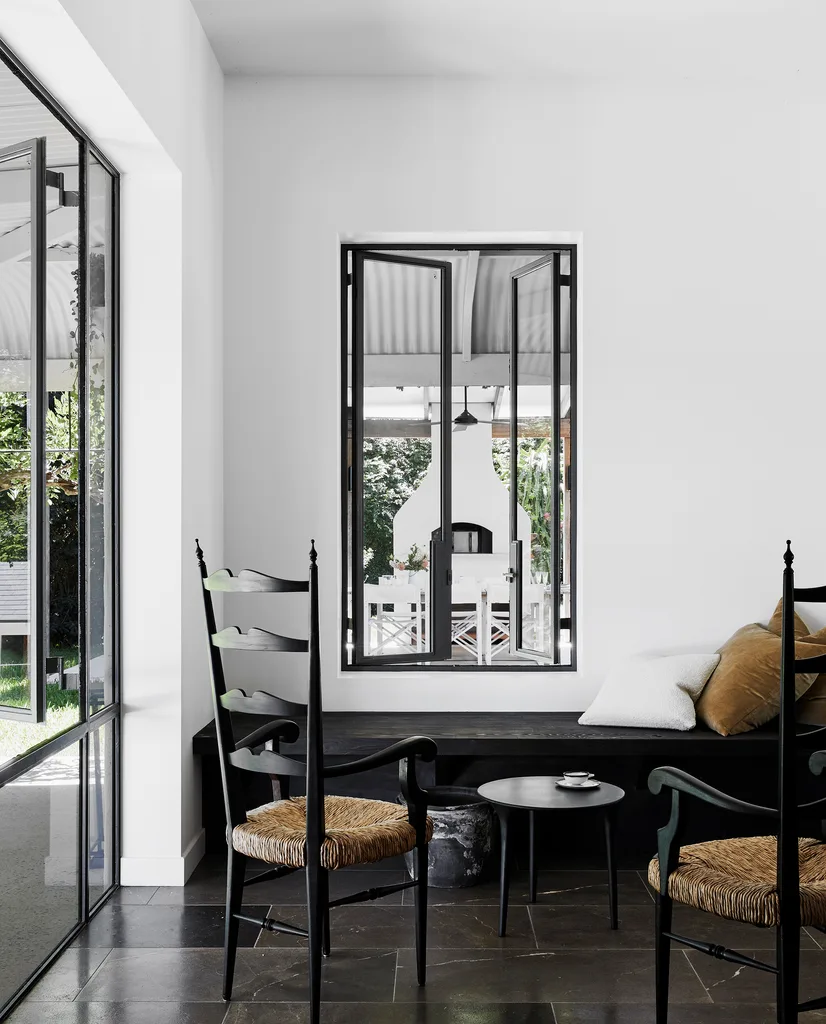
Dining chairs from Coco Republic. In the corner, Paolo Buffa chairs from Tigmi Trading are positioned to catch the breeze. Custom window seat in stained Oregon timber with cushions from Nikau Store. Serax coffee cup and saucer by Ann Demeulemeester on a side table from Island Luxe.
Are there any particular considerations when designing a home in a regional setting such as this?
The planning and the execution is crucial. Having an amazing builder and trades who worked on the project was key to the success of the build, especially when working in a remote location. The final result is testament to a brilliant team.
What were some of the ideas that shaped your design?
The importance of nature as inspiration. Designing with context in mind, and the value of simplicity are major influences in the design for Fairway.
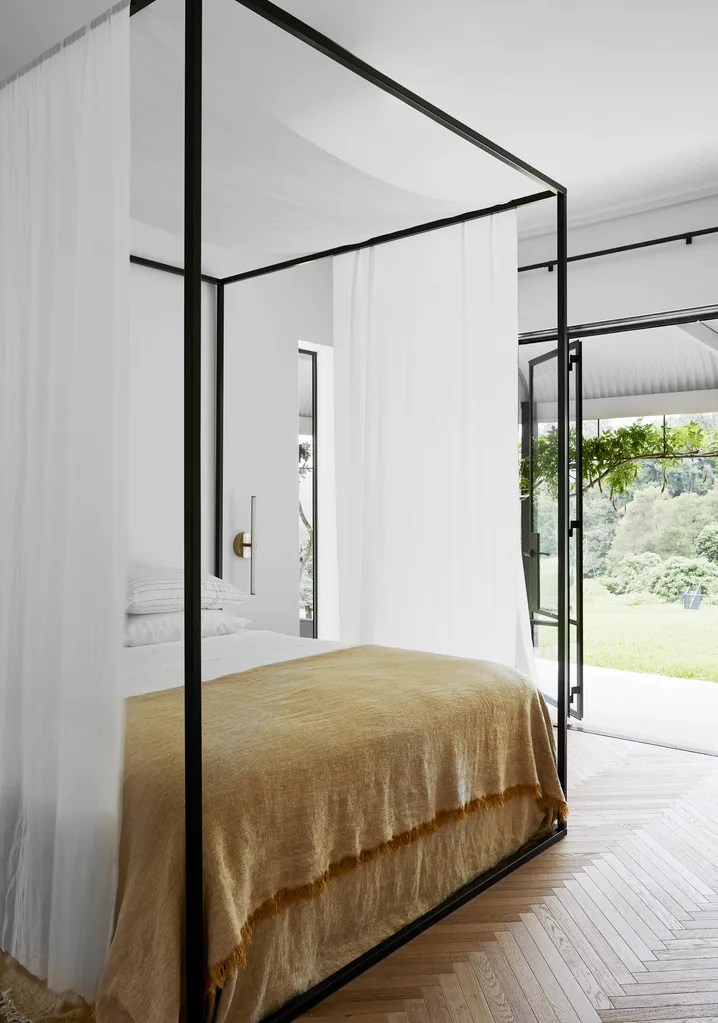
The master bedroom opens to the neighbouring valley and descends to the pool. Bed from Pond with Millar & More bed linen. Wall sconce from Lighting Collective.
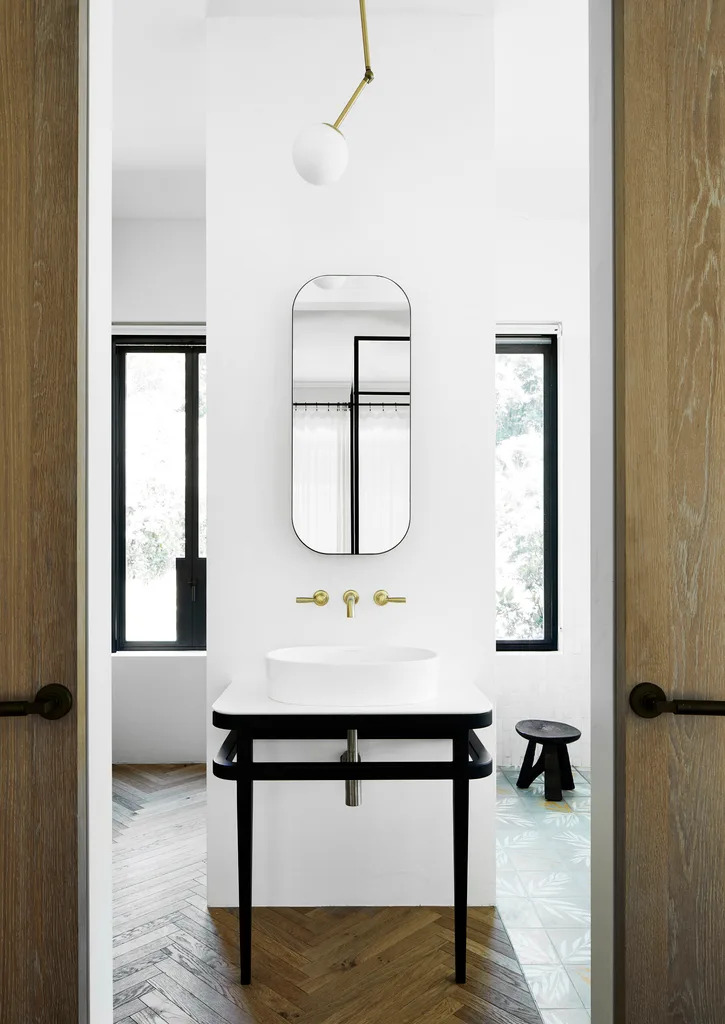
The herringbone flooring from Winspear in the ensuite and master bedroom is interior designer Sara Horvath’s favourite feature of the home. Pendant light from Lighting Collective suspended above a Victoria + Albert basin on a basin stand from Zuster. Brodware tapware. Zuster ‘Issy Z1 Ballerina’ mirror from Reece. Stool from Island Luxe.
How would you describe the completed home?
Fairway is French rustic nostalgia reimagined. It is enduring and inherently timeless. The spaces are shaped to feel welcoming and as if they could have been part of the home for generations. My favourite design element would have to be the herringbone oak flooring which has a refined, rustic texture and scale reminiscent of authentic European charm.
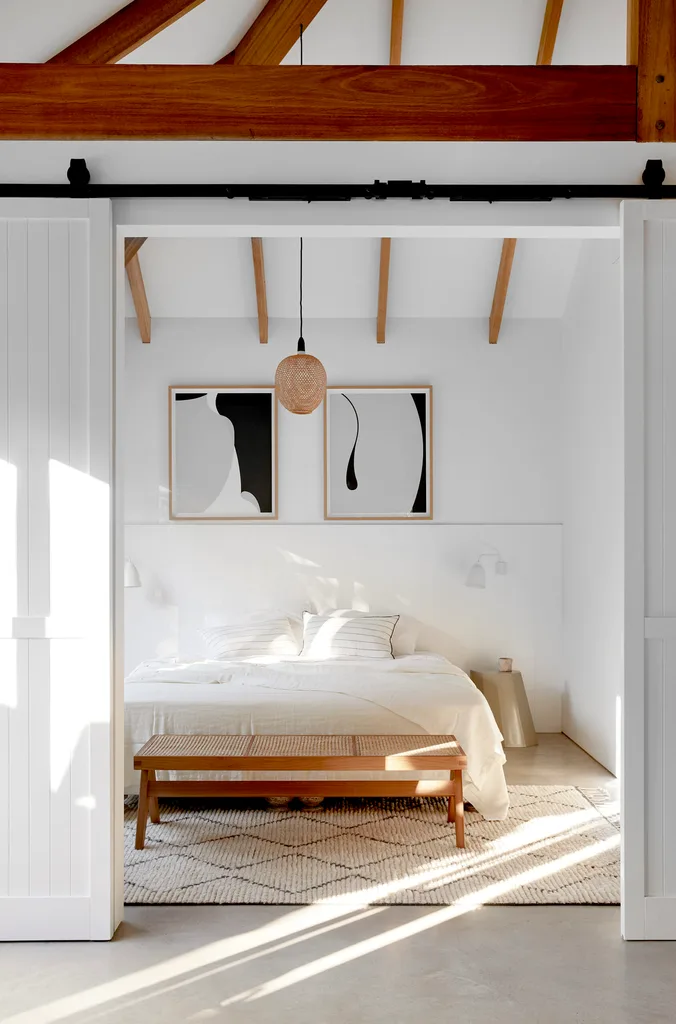
Artworks by Caroline Walls hang above a bed dressed with Millar & More bed linen and cushions. Pendant light from Lighting Collective. Beni Ourain rug and Pierre Jeanneret ‘Chandigarh’ teak bench, both from Tigmi Trading. ‘N°005 Fluidity’ tumbler from Soft Edge on an ‘Arnold Circus’ stool by Martino Gamper from Worn Store used as a bedside table. Fritz Hansen ‘Caravaggio Read’ wall lights by Cecilie Manz from Cult. Tinted concrete floor.
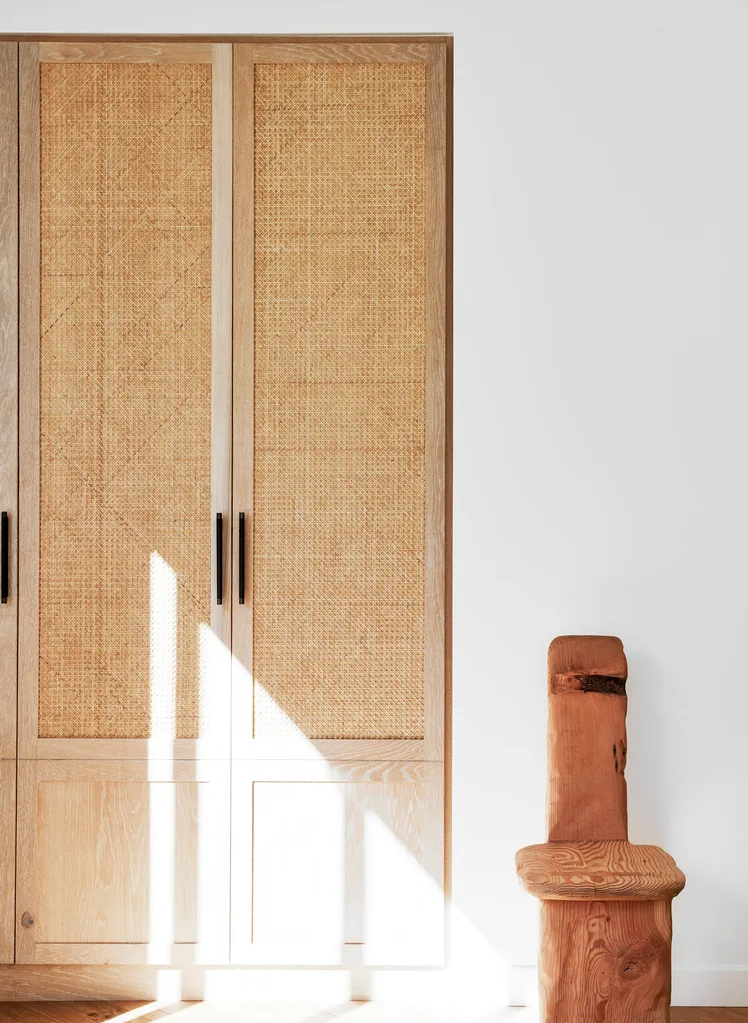
The wardrobe joinery in the guest room was also created by Nailed It Kitchens & Joinery with grasscloth joinery inserts by Wicker Works and MadeMeasure pull handles. Kythe Seat timber chair sculpture by Byron Bay artist Lex Williams from Tigmi Trading.
How does the project respond to the landscape?
We used an earthy and grounding palette throughout the home, which is reminiscent of the volcanic soil found on the property and evident in the rich, ochre veins of the marble kitchen benchtop and terracotta glazed tiles in the stove nook. We intentionally remodelled and framed views out to the landscape in every corner of the house with new custom-designed steel doors and windows.
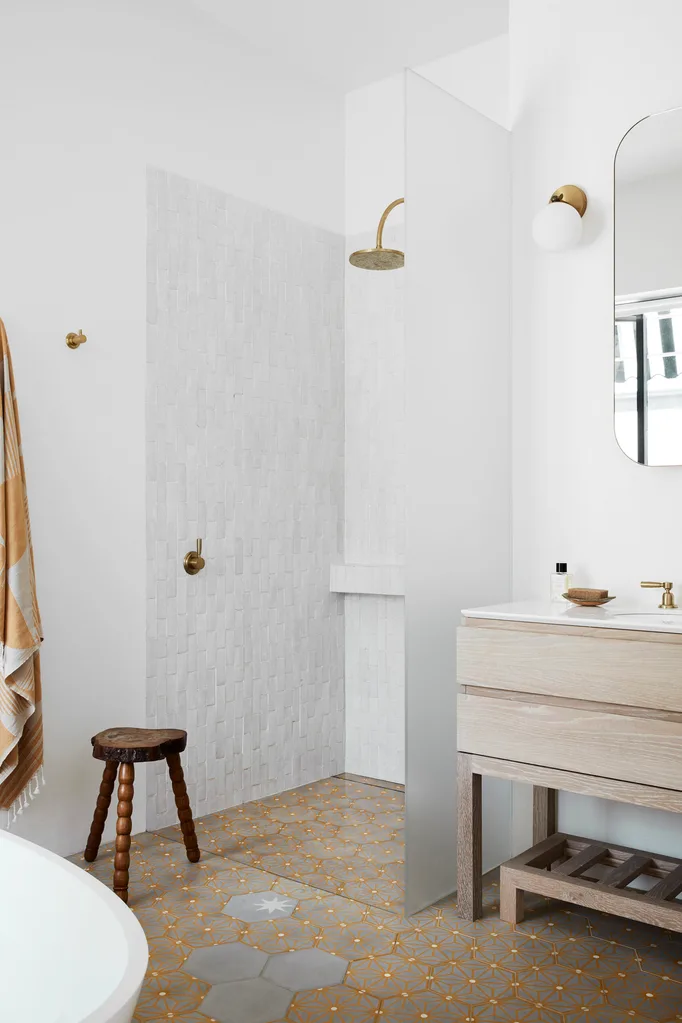
Popham Design floor tiles and glazed terracotta wall tiles, both from Onsite, create a light atmosphere in the main bathroom. Custom vanity by Nailed It Kitchens & Joinery with Corian benchtop. Victoria + Albert bath and basin. Brodware tapware. Stool from Tigmi Trading. Towel and soap dish from Millar & More.
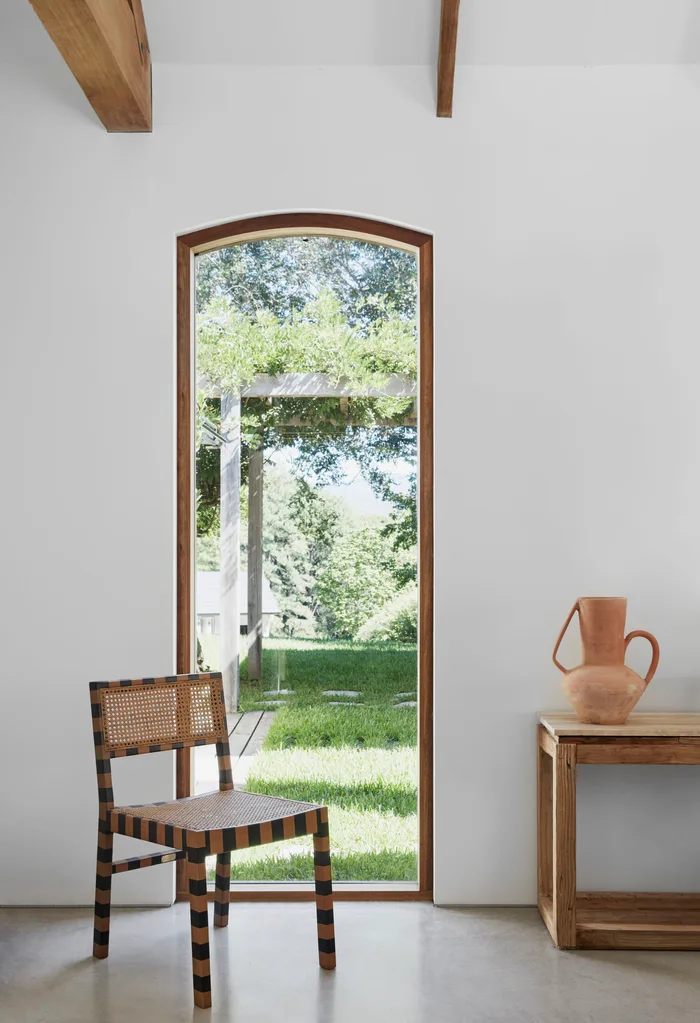
Shade and sunshine are to be enjoyed with a view to the pergola and pool. ‘Tissé’ dining chair from Worn Store. ‘Axol’ console in Old Elm from MCM House. Ceramic vessel from Tigmi Trading.
What informed the selection of furniture, art, fittings and finishes?
Each space was a conversation to be had along the entire two- year journey of designing the property. Furniture was at the forefront of how the make-up of the spaces would be used while the finishes, fittings and art are all components that layer, connect and finalise the vision and the visual storytelling of the brief.
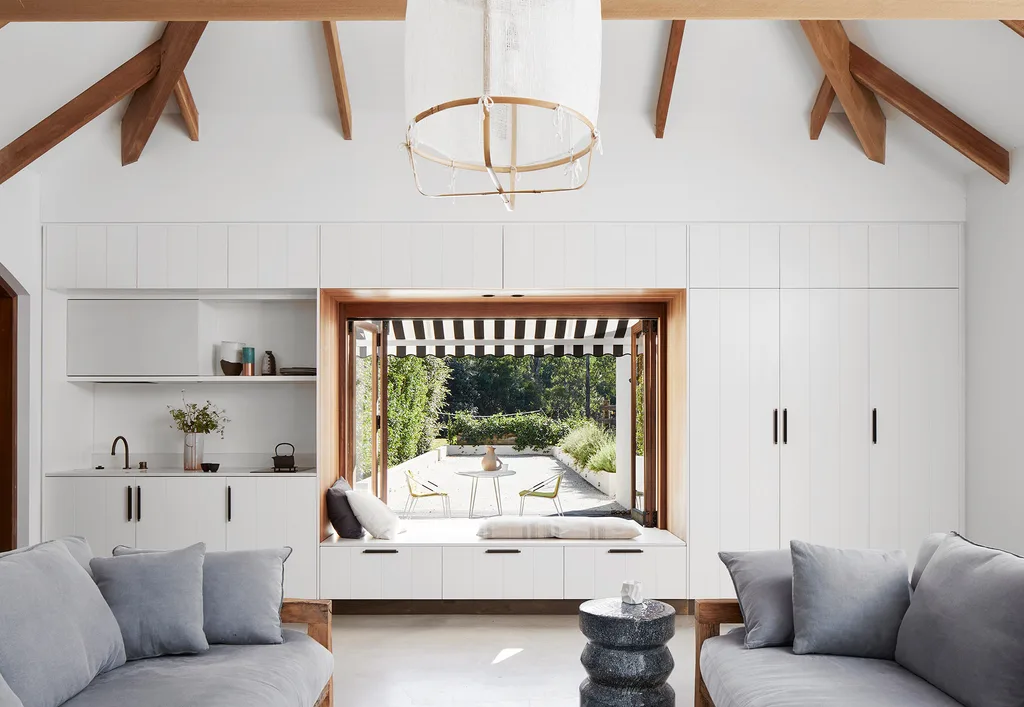
The former garage was converted into a self-contained studio. Ay Illuminate ‘Z2’ pendant light from Spence & Lyda. ‘Judd’ sofas and side table from MCM House. Outdoor table and chairs from Tait.
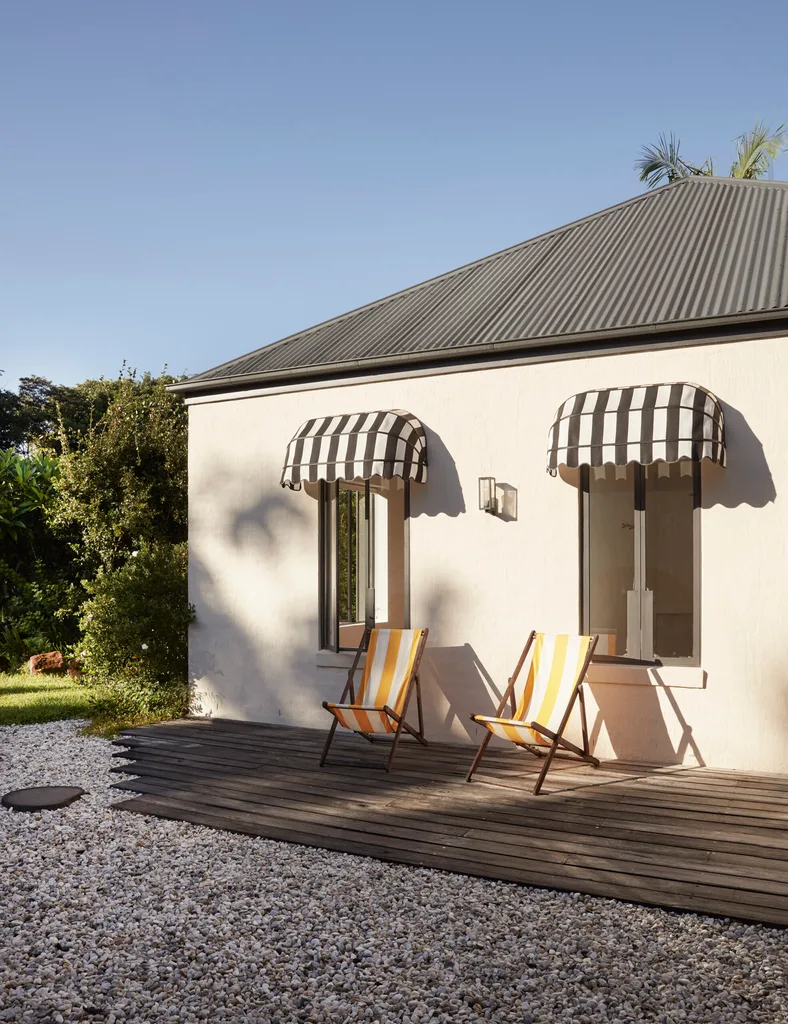
Window awnings from BlindDesign continue the stylish touches outside. Wall light from Lighting Collective. Deckchairs, client’s own.
Were the owners happy with the execution? How do they use the space?
The owners were thrilled with the end result as their expectations were exceeded! The home has become their sanctuary where they can rest, come together and connect to nature. studio-george.com; ronjohnsondesigner.com.au; kilbribuilding.com.
Fairway is available for holiday bookings. For more, visit yourluxuryescape.com.au/fairway
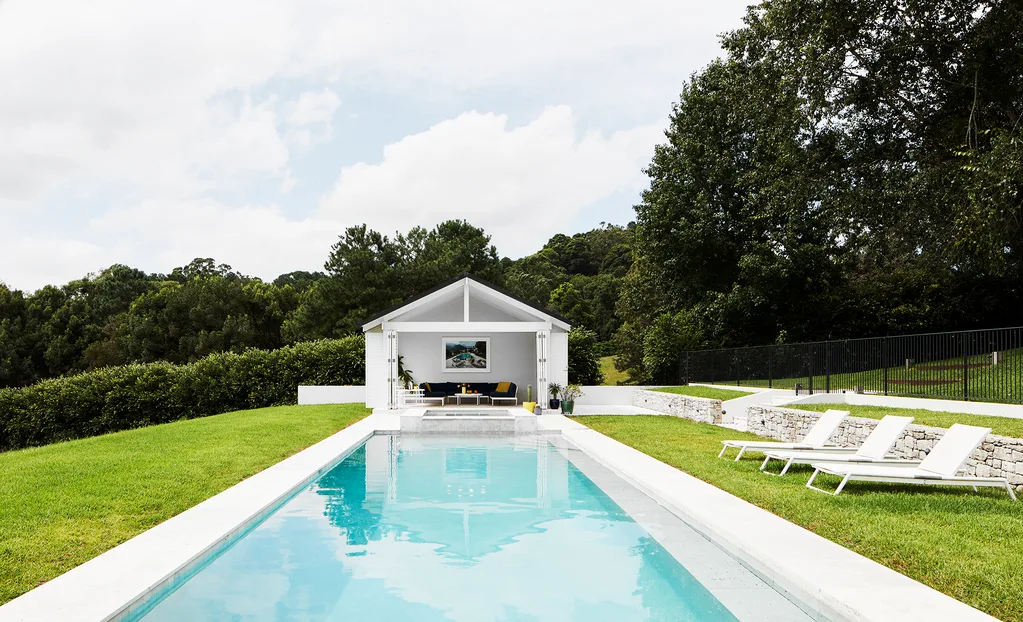
Studio George was also involved in the landscape design, which surrounds a 14-metre-long pool with Aren Bianco limestone coping by Onsite. Outdoor sofa, coffee table, bar trolley and ‘Linear’ sun lounges, all from Tait. Print by Slim Aarons from Cactus Hill Project.


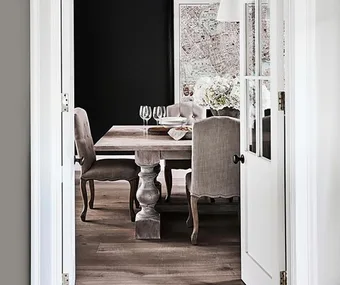
.jpg?resize=380%2C285)