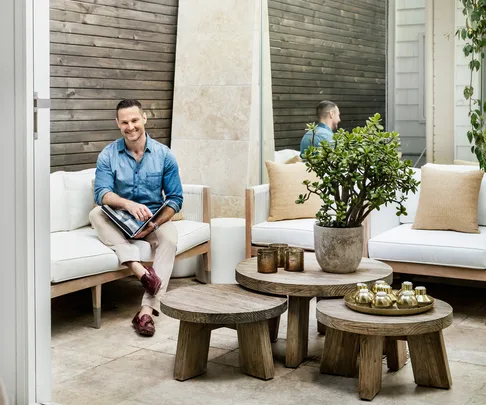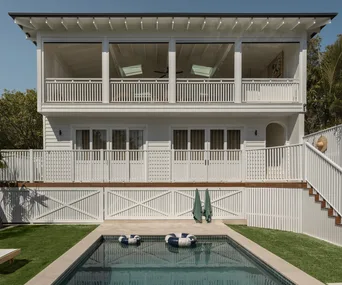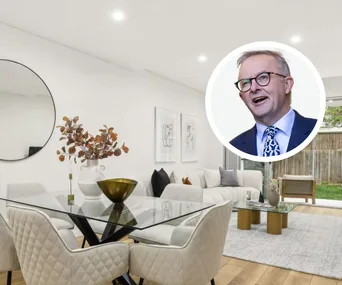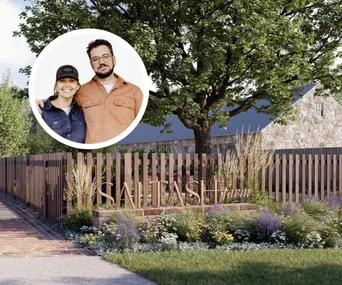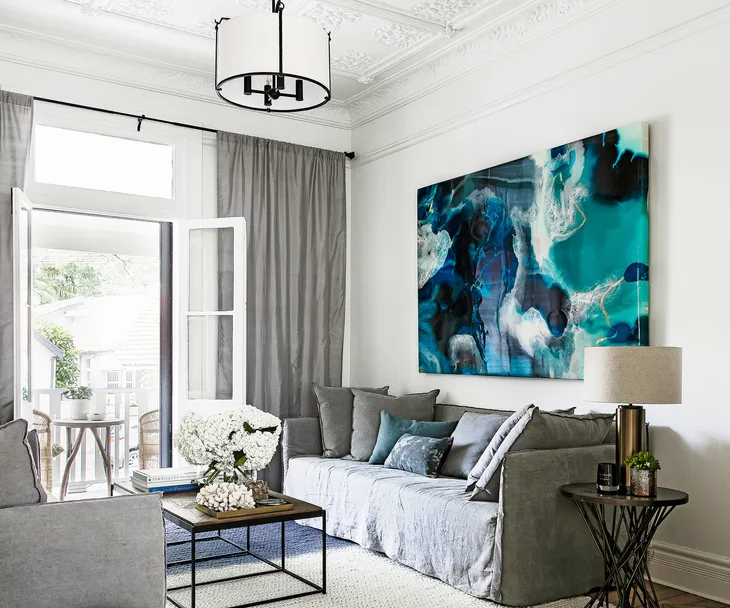A well-timed conversation with friends while searching for a new home led interior designer and Nine Network’s The Block judge, Darren Palmer, and his husband Olivier Duvillard, to a city-fringe neighbourhood and a speedy private sale.
Fun for the whole family
“It’s in a quiet cul-de-sac lined with jacarandas and other big, beautiful trees, so it feels like a suburban street – but the city is right next door,” says Darren. “It’s a street where children are able to play in the middle of the road.”
This community atmosphere was an important selling point for the couple.
“We know half the people in the street and they have Christmas parties and dress the street for Halloween, they go the whole nine yards. It’s a great place for kids to grow up; it has a lovely feel.”
An equally impressive drawcard was the freestanding, three-bedroom house built in the early 1900s, which had beautiful heritage features, windows on three sides and no common walls.
Skimming the surface
“It felt like home from the moment the keys were in hand,” says Darren. “It needed some work, but we were so happy to be moving in. We moved our furniture in on the Friday and had Olivier’s 40th on the Saturday night,” says Darren. “It was full on, but it was a great way to ‘warm’ the house.”
Renovations began in early 2015. “I had thought about it for more than a year and let the ideas evolve. There were iterations of the design that were more comprehensive and would have required changing the footprint and spending a lot more money than we did,” says Darren.
In hindsight, he says he’s glad they avoided that. “We removed the kitchen, bathroom and almost every internal surface except for the original heritage inclusions, like the skirtings, doors and ceilings in the two front rooms.”
The existing pine floorboards were stained in Bona Naturale finish to lighten and soften their colour and texture, and travertine was laid in a French pattern through the kitchen, dining and courtyard, ensuring a cohesive transition.
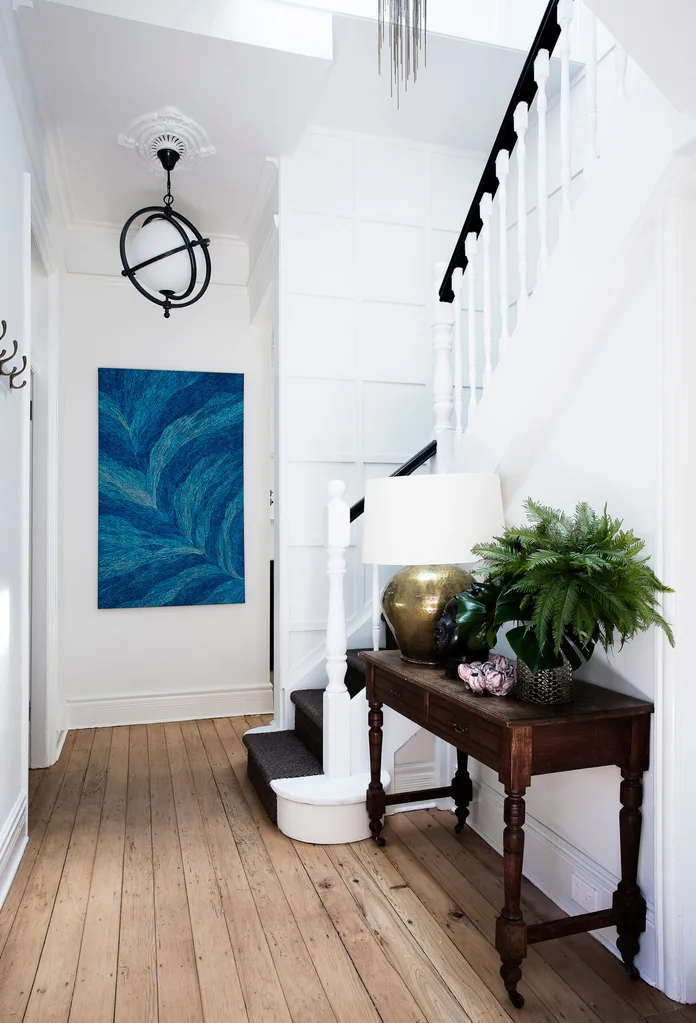
With lovely architectural details to build on, Darren has worked a neutral palette to the max then introduced colour and texture through timber, art and soft furnishings. Eye-catching lighting adds drama and foliage plants are placed throughout the home.
Let there be light
When it came to vitality, the biggest change in the home was the elevation of natural light and airflow. “I opened up the rear exterior wall by replacing a window with a wall of bifold doors,” says Darren.
Strategically placed mirrors on the courtyard’s rear wall bounce light inside, and a wall between the dining and living rooms was removed to encourage air and light to flow freely.
“The lighting is one of the things I love most in the house,” says Darren. “The breakfast bar has a lovely brass and glass three-shaded pendant chosen by Olivier. The pendant light in the dining room is one of my favourites of the project – it’s made of sticks and is really unusual.”
The American dream
The interior balances contemporary lifestyle needs with Darren’s love of classic American homes, which he says “worked perfectly with the sweetness of the house”.
Panelled wall detailing, coffered ceilings and a traditional colour palette create harmony.
Carefully chosen furniture and art – big in scale and colour – rounds out a lovely, highly personal home that the master of renovation says is also practical.
“I like to change everything every time I move houses. I design a place for everything ahead of time, and look for every opportunity for extra storage,” says Darren.
Time will tell what he has in store for his new family home at Bondi Beach…

