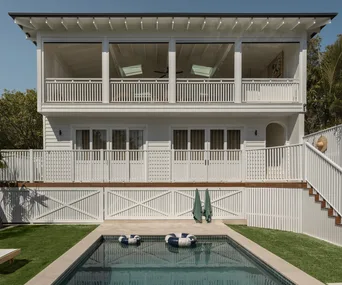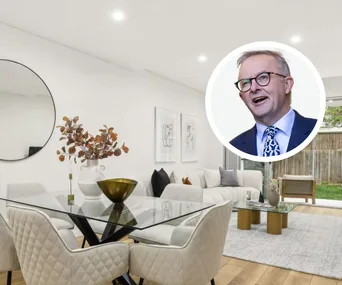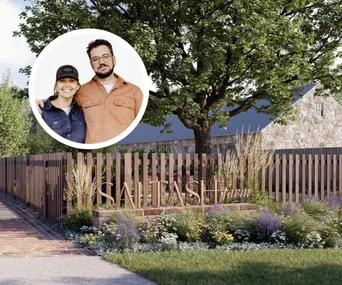Susanne Sutton feels a sense of joy every time she opens the front door of her historical two-storey home in Melbourne’s south-east. Inside lies everything she and her family hold dear, displayed to encourage a visual journey through the space. Artfully placed throughout the gracious 19th-century house are myriad treasures, each with a story attached, collected here and abroad by Susanne and her husband Toby.
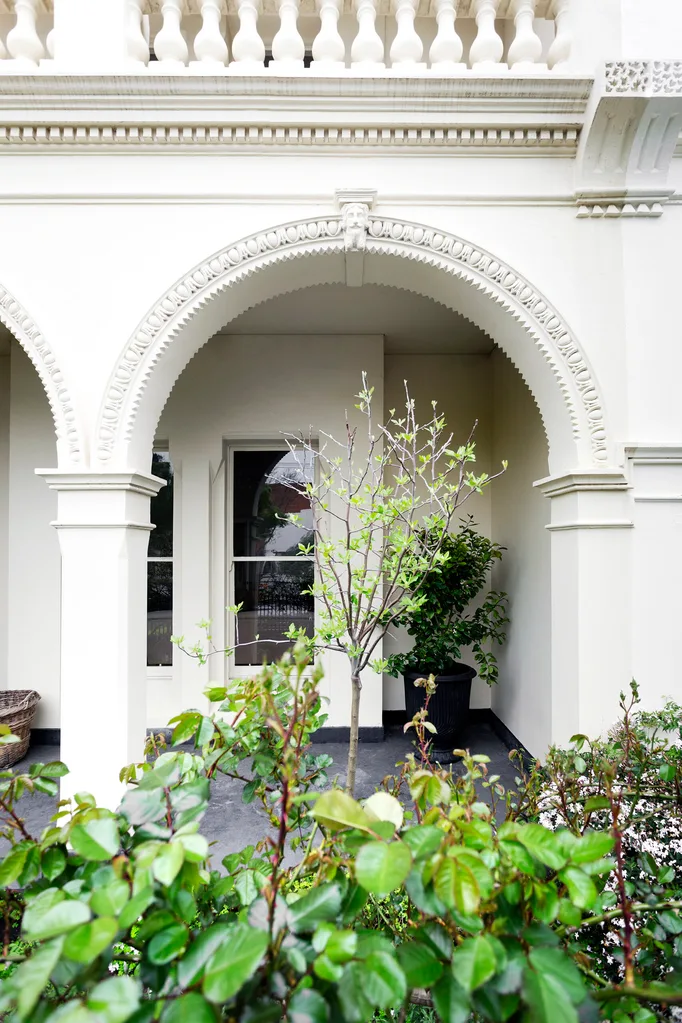
Exquisite ornamentation and a classical sense of symmetry define the facade of this 19th-century Melbourne home. Landscape design by Julian Ronchi Garden Design & Nursery.
“We spent 15 years living in London and by the time we returned to Melbourne, we had a lot of items that were precious to us,” says Susanne. “We rented in London, so the only way I knew to make a house a home was through the things – furniture, artwork and other special pieces – that I put in it. As the children came along, the collections grew too. We had always kept an eye out for a house in Melbourne that would be right for our family and all of our things, and then we saw this home.”
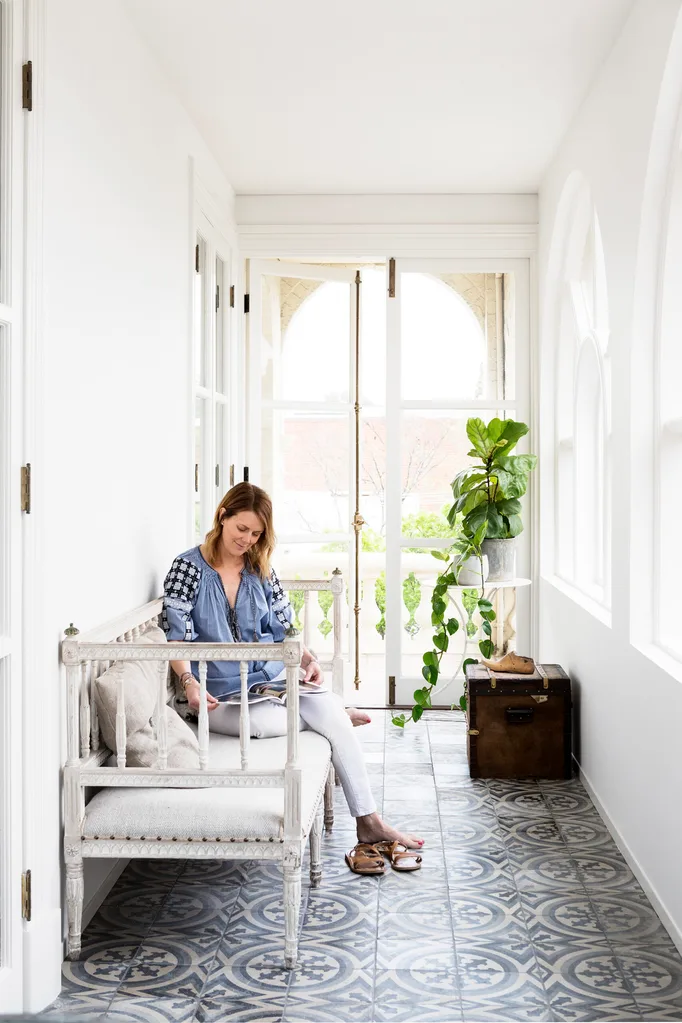
Susanne relaxes on a reupholstered antique Swedish bench, brought back from London, in this light-filled space. Designer buy: Chateau antique encaustic tiles, $425/m2, Jatana Interiors.
Susanne and Toby were captivated by the house and its established garden with rambling pebbled pathway, towering silver birches and numerous leafy pockets. Concealed behind the wrought-iron fence and Italianate facade were expansive rooms with soaring ceilings and a family-friendly layout featuring a first-floor parents’ retreat well separated from the other two bedrooms.
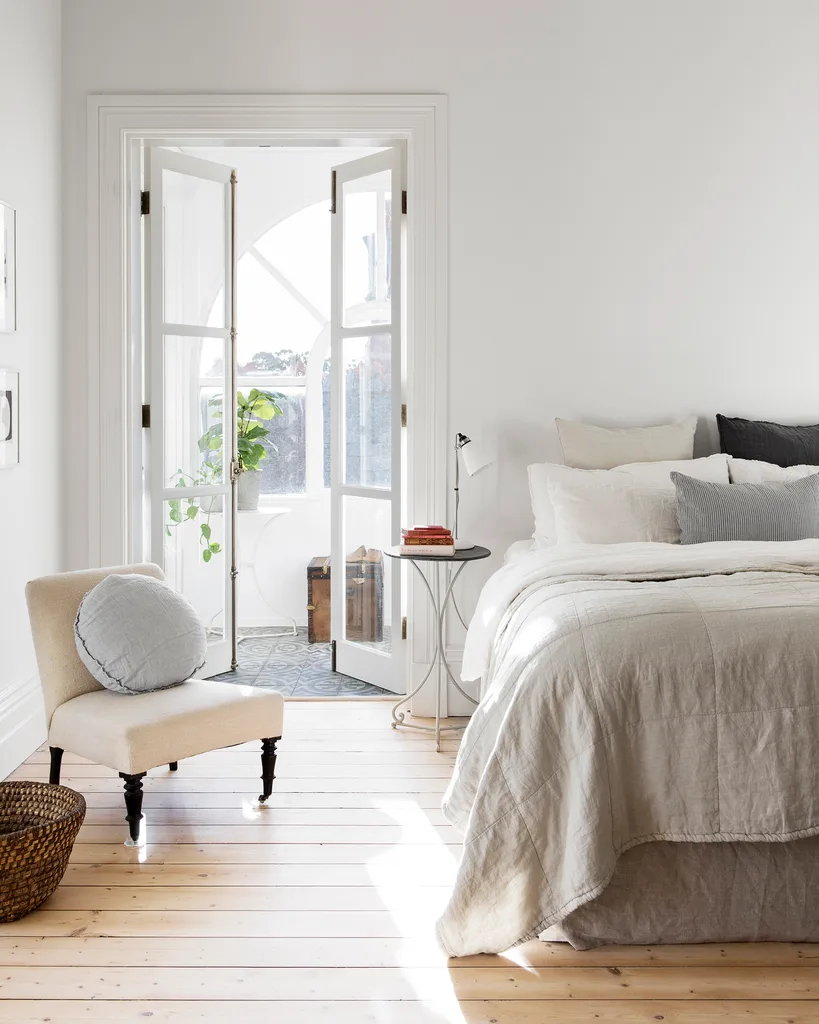
Romantic french doors open out to the sunroom in the main bedroom.
“It had the right footprint and scale, with a sense of space,” says Susanne. “There was a lovely feel to the house, but it definitely needed to be updated.”
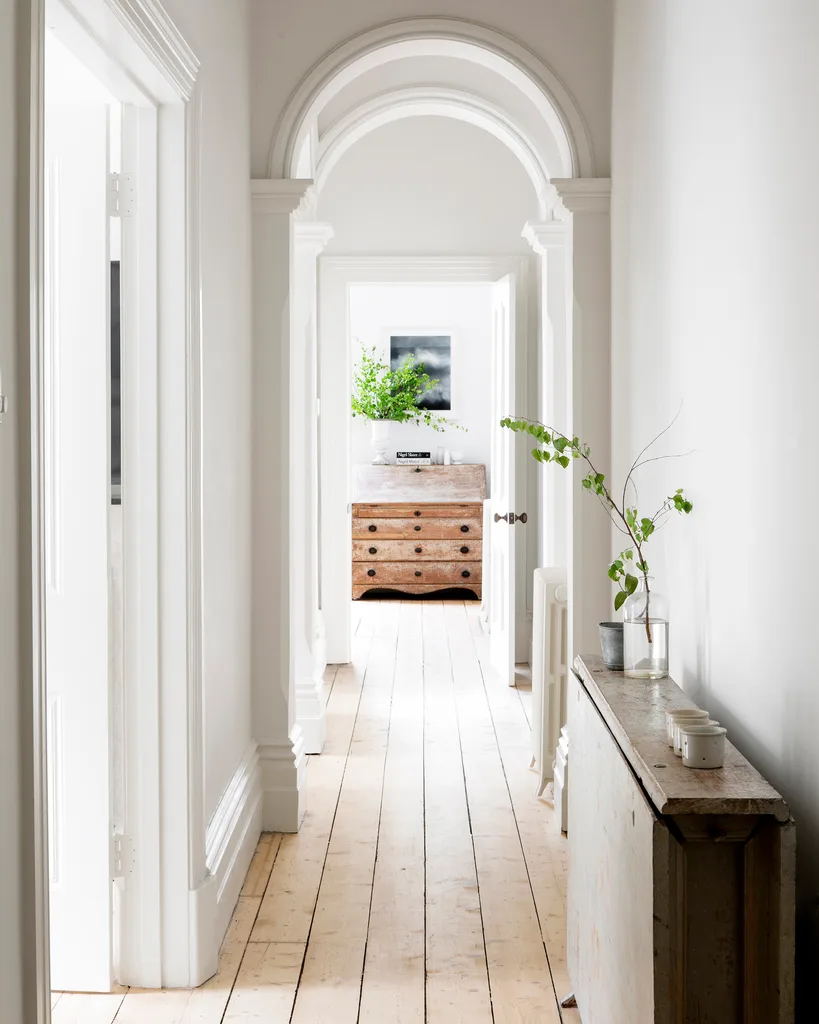
An arresting line of sight leads the eye past a progression of archways to the kitchen.
She and Toby purchased the home in 2015 and promptly called on the expertise of interior designer Ali Ross and builder Jayden Wintle from Larkin Building Group. The new owners explained their desire to repurpose selected zones and overhaul the ’90s renovation with a simple but elegant base palette of white walls, Carrara marble and original Baltic-pine flooring, which was found under floating parquetry. Naturally, Susanne and Toby also required ample storage, both concealed and open, to showcase their collectables without cluttering the interiors.
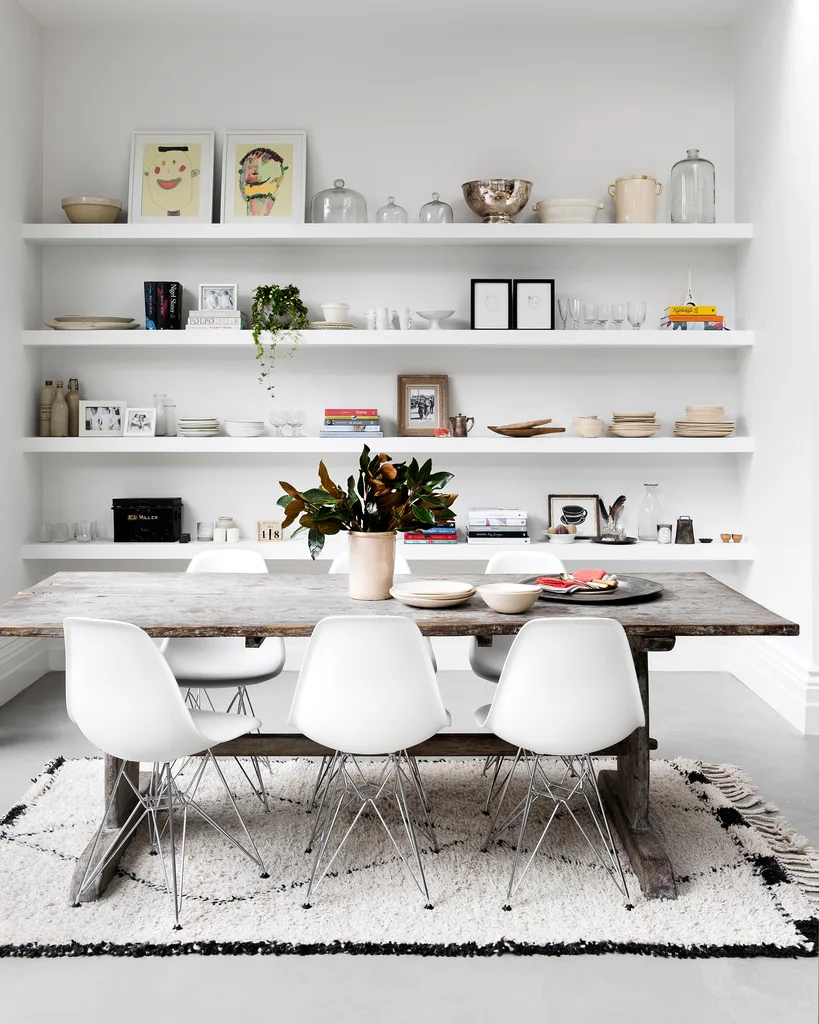
“The open shelves are constantly changing,” says Susanne, who loves to rotate displays. Antique table and vintage rug.
“It was a lovely process,” says Ali. “There was a clear focus on reforming and transforming the kitchen, dining room and laundry on the ground floor, and the upstairs bathrooms. The dining room was relocated from one of the formal rooms at the front of the house to the rear, allowing a better connection to the kitchen and outdoors. Relocating the laundry door and borrowing part of the original laundry space allowed us to add a walk-in pantry to the kitchen.”
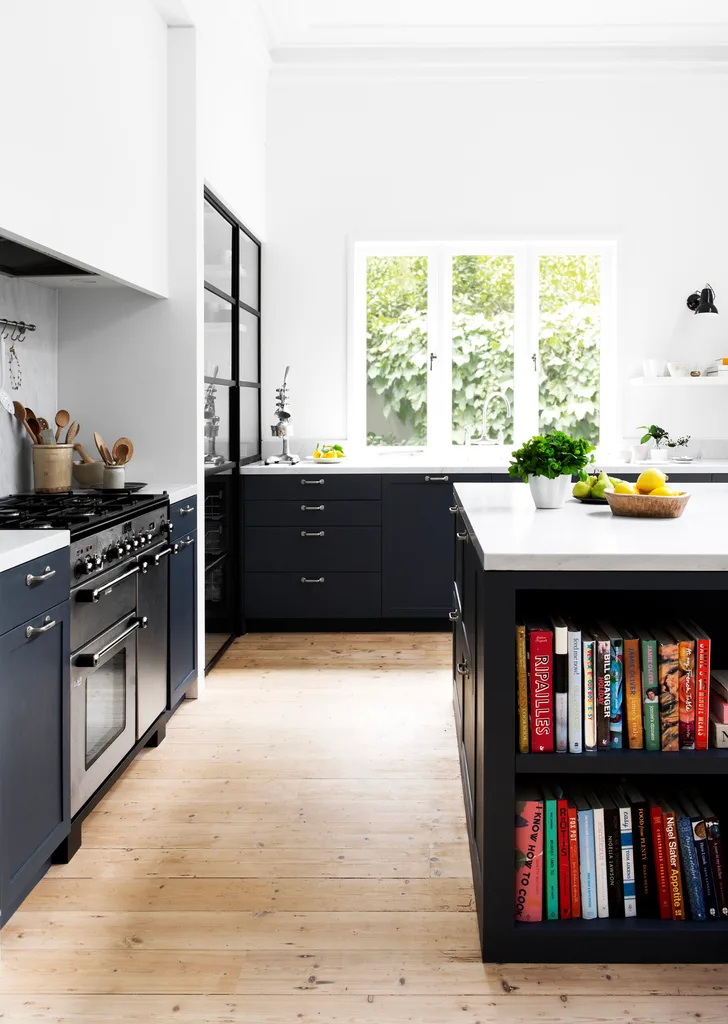
An elegant new layout constructed by Teasel Wood Cabinets & Joinery features honed Carrara marble and a capacious steel-framed pantry with glass doors.
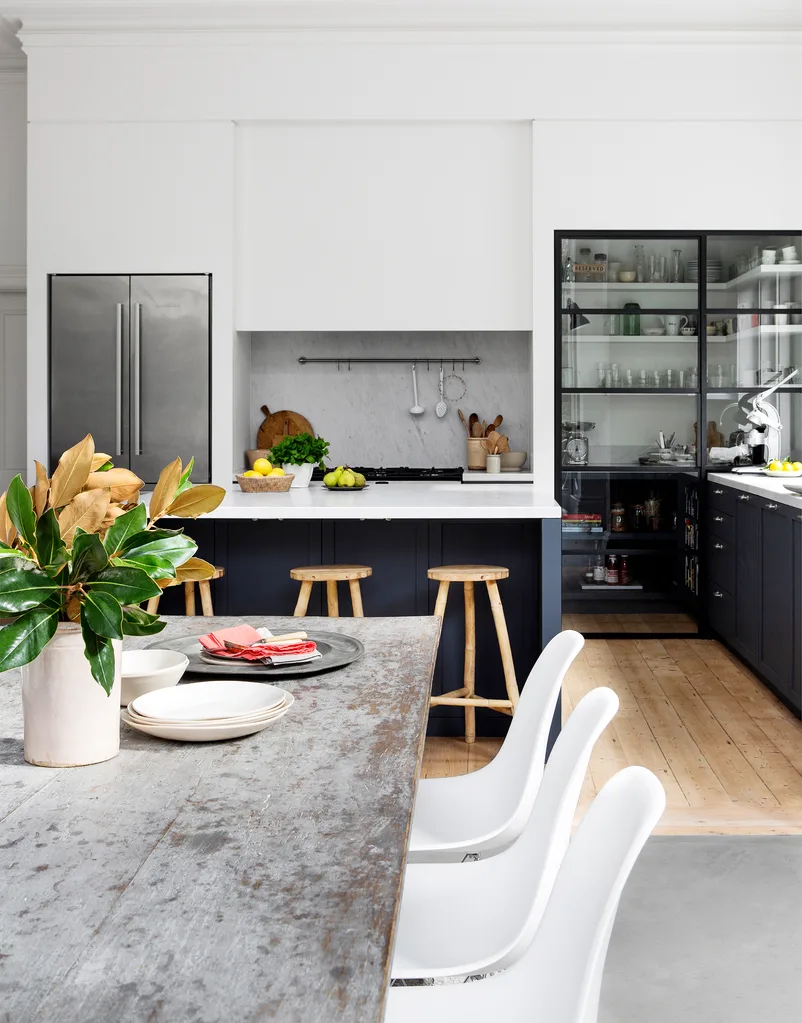
Kitchen stools, Safari Living. Liebherr refrigerator. Timber bowl (on island), House of Orange. Designer buy: SVBSP-400 pulls, $119/each, Mother of Pearl & Sons Trading.
In the adjacent, open-plan dining area, a gas fireplace was removed and painted-timber shelves mounted across the remaining niche, creating a gallery space where Susanne displays everything from the artwork her and Toby’s children – twins Alice and May, seven, and Barnaby, five – love to create, along with her favourite decorative pieces. “This wall of objects really allows the family’s personality to shine through and was a way for them to connect to their new home,” says Ali. “While considerable thought went into every single detail and decision in the house, there is nothing that is tricked up or over-designed. The spaces are very relaxed.”
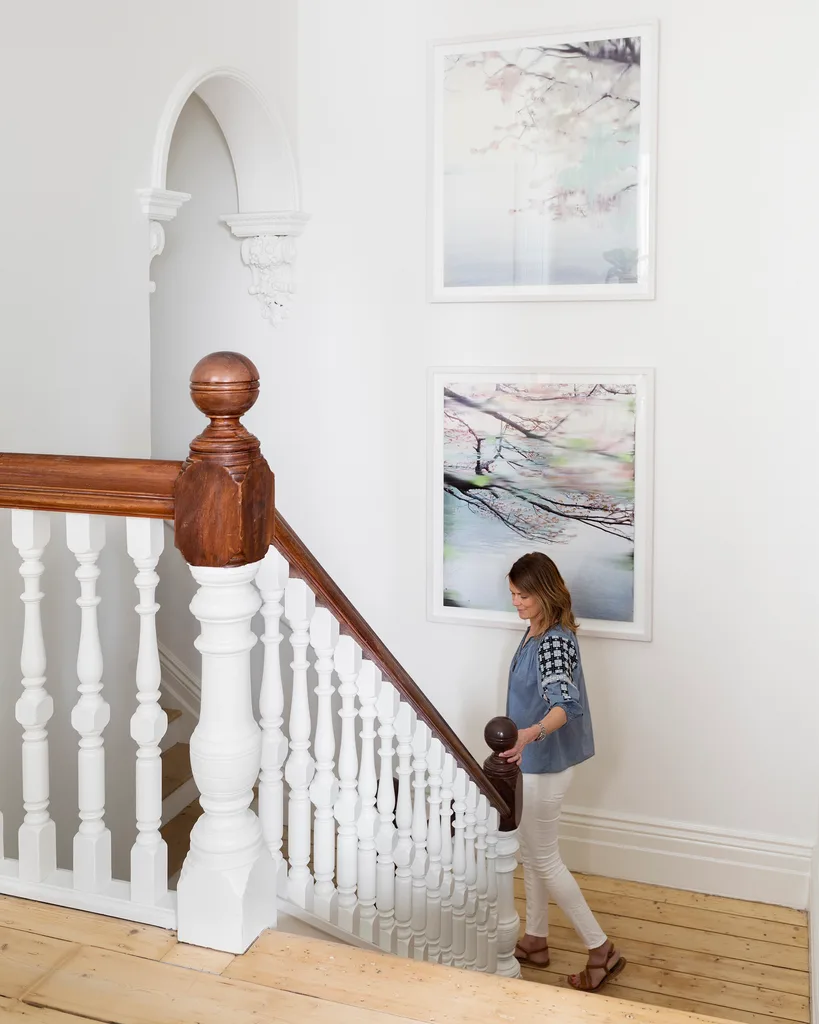
On the landing, Susanne passes beneath two moody, atmospheric works by Finnish art photographer Sandra Kantanen.
Serene yet robust, this sanctuary is now ready for anything. And, after their first year in the finished house, Susanne can say happily, “We’re home now”.
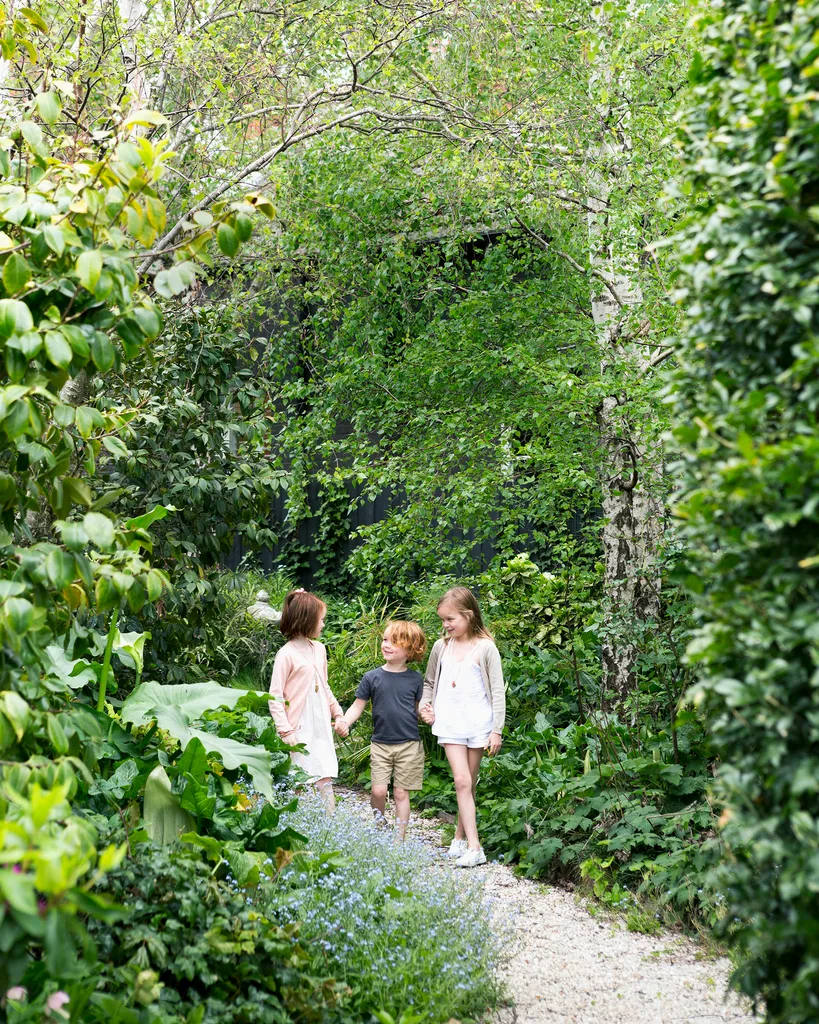
With a pebbled path meandering through dense plantings, the rear garden has an enchanting quality that twins Alice (left) and May, as well as young Barnaby, love.
Ali Ross Design, Malvern, Victoria; 0429 434 715 or alirossdesign.com. Larkin Building Group, Melbourne, Victoria; info@larkinbuildinggroup.com.au. Julian Ronchi Garden Design & Nursery, Prahran, Victoria; (03) 9530 2035 or www.julianronchi.com.au.

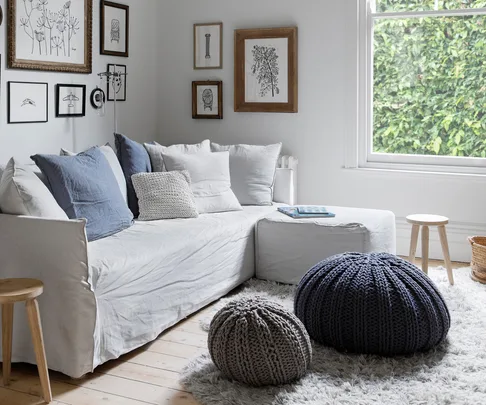 Martina Gemmola
Martina Gemmola







