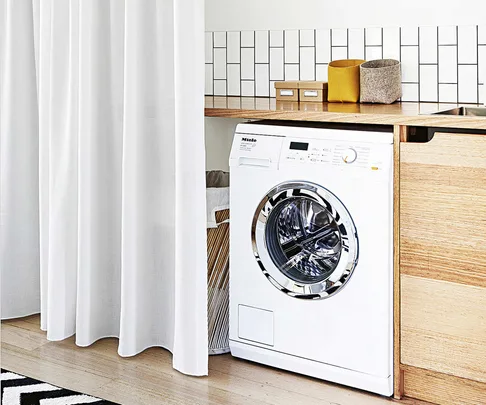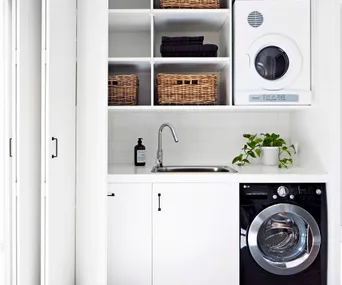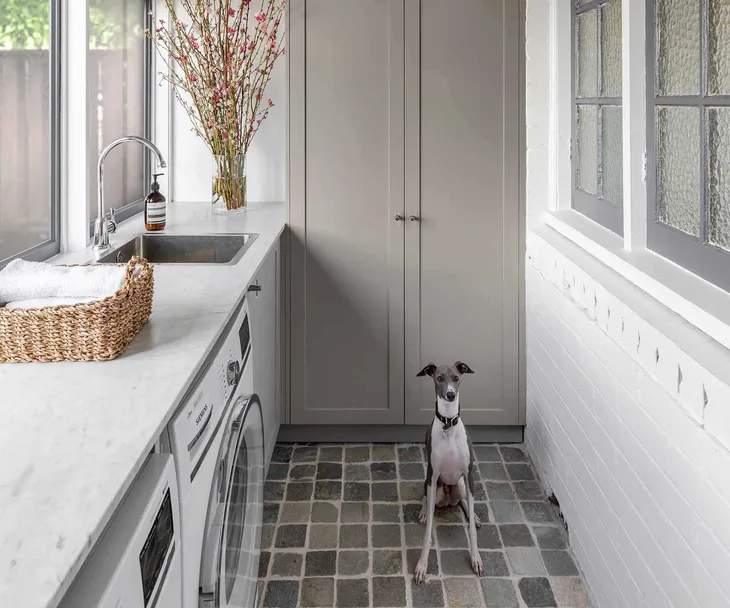The laundry is one of the most neglected spaces in the home, often relegated to awkward in-between spaces that leave us cursing whoever designed the home. If you’ve got the chance to renovate your home and plan a proper laundry space, don’t stress — here are some essential expert tips for making sure you get your laundry layout right.
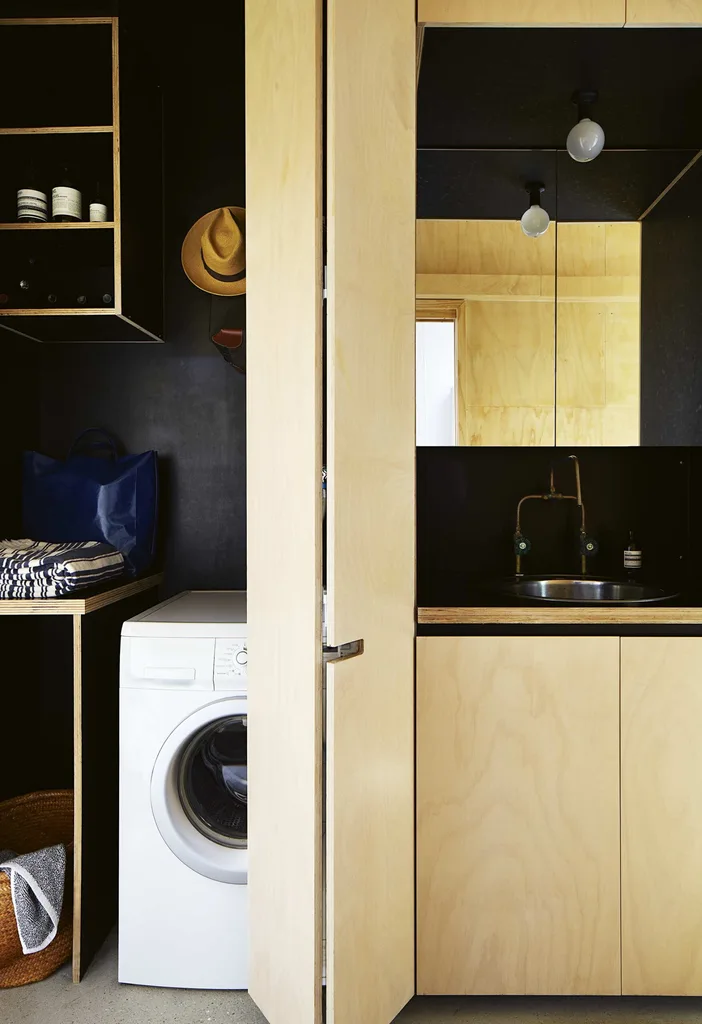
Design: A-CH Project.
In the kitchen
Yes, it’s true. Integrating laundry appliances into the kitchen has long been a common solution in many parts of Europe.
Although it’s not as popular in Australia, putting your washer and dryer here makes sense for many of the same reasons as having a laundry in the bathroom (plumbing and ventilation). As well, your kitchen will almost certainly already have task lighting, “which makes spotting stains and sorting socks that much easier”, says Christine Gough, interior design leader at IKEA.
You can choose to have them on display or fully integrated behind cabinetry for a seamless look, and there’s also plenty of built-in cupboard space to store the soapy necessities. “But don’t be afraid of open shelving,” says Christine. “By swapping detergent boxes for glass jars, you’ll create a stylish look and know exactly what you have in stock before you head out to the shops.”
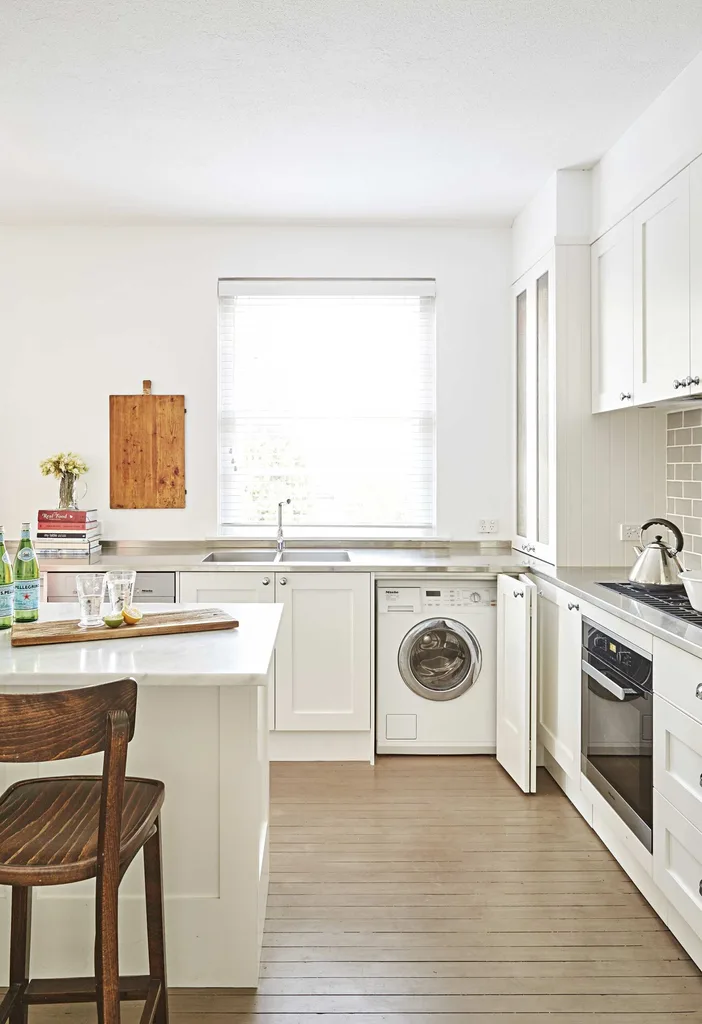
Design: Provincial Kitchens | Photography: Sue Stubbs.
Stand-alone zone
Ah, the laundry. The luxury of a whole room dedicated to washing is something about which many of us can but dream.
So what do you need? Gary Brown, senior brand manager of home appliances at Harvey Norman, suggests a washing machine with a minimum load of 10 kilograms.
“The larger-capacity machines are a bit taller and deeper and way more efficient, as they can halve the number of loads to do,” he says. “I’d go for a matching heat-pump dryer to sit side by side. It can take double the load of a regular tumble dryer and won’t fill the room with condensation.”
To complete your room, whether it’s a functional fit or a luxe space, consider a steam station. “Because the iron is attached to a water tank, you get a better result in half the time,” explains Gary.
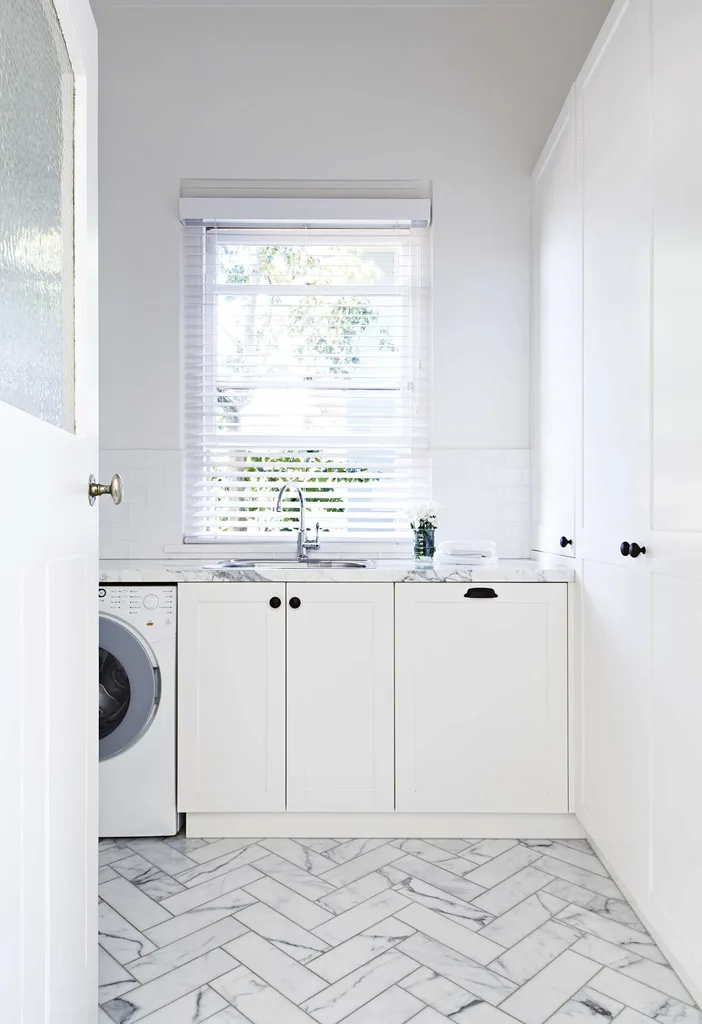
Design: Bloom Interior Design & Decoration | Photography: Armelle Habib.
Hidden nook
This option is popular in smaller houses and apartments and can be as easy as fitting in a washer, hidden by a curtain.
A real space-saver, this is a great idea if you don’t have the room to spare – your machine is tucked away in an otherwise dead space but you still have a dedicated place for the washing. Generally situated in a hallway or an ‘in-between’ area, bi-fold doors, pocket doors or a curtain can be pulled across to hide the overflowing ironing basket when guests drop by, as seen in this Lena Bruno & Co laundry below.
When space is at a premium, it pays to be clever about your storage. “Think vertically and use a combination of rails, shelves and baskets to store everything from detergents to clothes and your iron,” says Christine Gough of IKEA. “By using the full height of the wall, you maximise storage potential and reduce clutter from the limited number of surfaces, which you can then use for other tasks such as sorting and folding.”
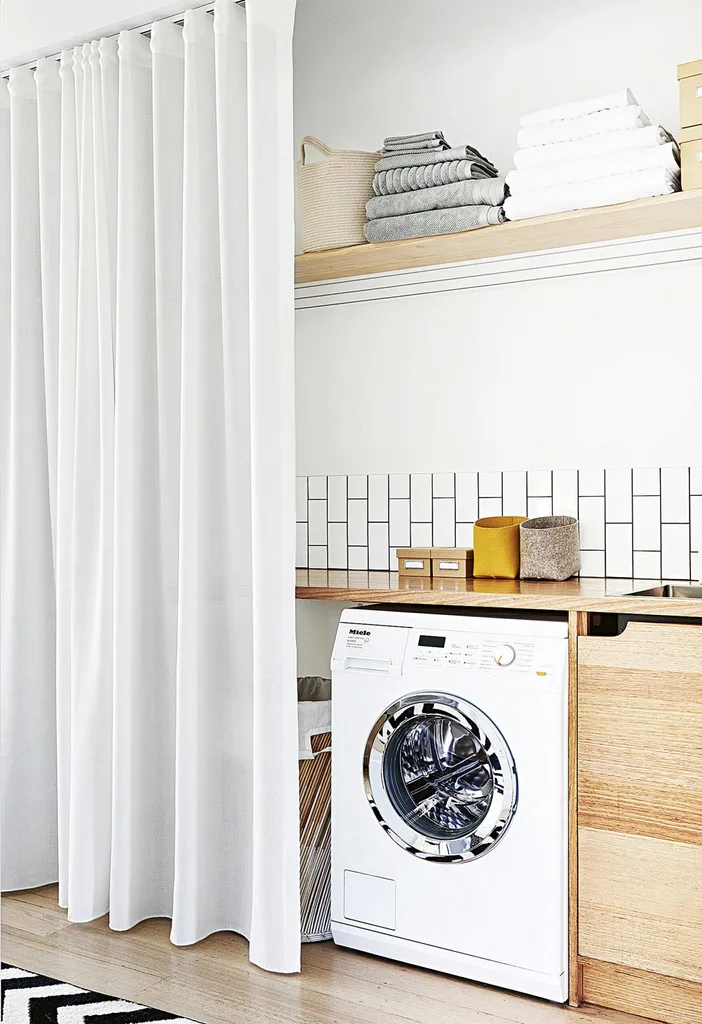
Design: Lena Bruno & Co | Photography: Brooke Holm.
In the bathroom
Having the laundry share a space with your home’s hygiene headquarters is the way to go on more than one level.
The bathroom is a traditional spot for a washing machine, as the space below by Alvhem shows. It makes sense from a logistical point of view as, if it’s upstairs, it’s close to where dirty clothes are typically dropped. Also, the plumbing is there, the room is designed for wet work and someone (you) has already given some thought to the ventilation.
“The great thing about having it as part of the existing bathroom is that the pipework is already there,” says Inside Out Panel builder Wayd Munro. That’s not to say you can’t have it elsewhere, but it will cost a lot more if plumbing, waterproofing and tiling need to be installed.”
Rather than have a poky bathroom and even pokier laundry, knocking the two areas through is a popular choice as it results in a more spacious bathroom. Just be sure not to confuse your bath soak crystals with the washing powder…
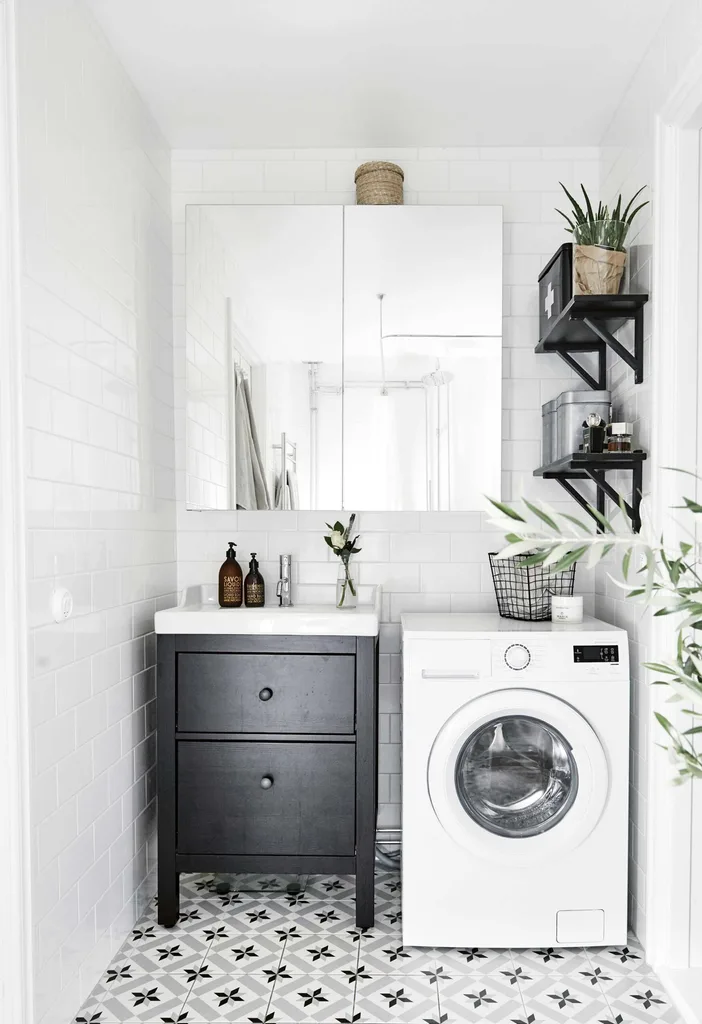
Design: Alvhem
How to add a laundry to a bathroom
“If you need to incorporate a laundry into a bathroom, for building purposes, access to the area and its surround must be good with adequate floor space for baskets and storage. Minimum space requirements width-wise would be 1200mm – this allows for a washing machine, a compact sink and some broom storage,” says bathroom expert Simona Castagna, designer and co-director, Minosa,
“Laundries always work best when hidden behind doors. That way, the bathroom area doesn’t look overcrowded with fixtures, and the general mess can be hidden. Doors can be painted the same colour as the room to make them blend within the space.”
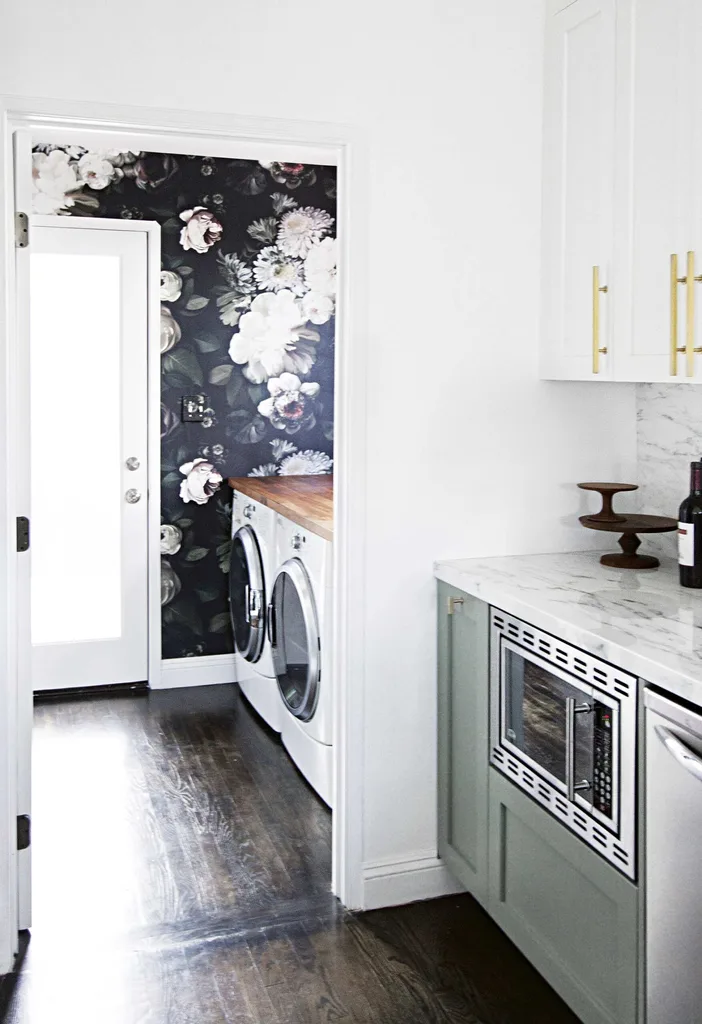
Design: Photography: Sarah Sherman Samuel.
By the back door
Historically, the washing machine belonged out there with life’s other luxuries such as the Hills Hoist and the dunny.
The trek across the yard in the rain was once something every domestic goddess took for granted. Then came the ‘internal laundry’. But having a laundry in a shed or garage, or in an area close to the back door, does have its advantages.
“Planning a laundry with direct access to the garden works as this is where the clothesline is, meaning you’re less likely to use the dryer,” says Inside Out Panel architect Andrew Benn. “Also, having the laundry away from the main living area is good as washing machines are noisy!”
As an added bonus, you can open the back door to create a breeze and allow for excess moisture to be drawn outside.

