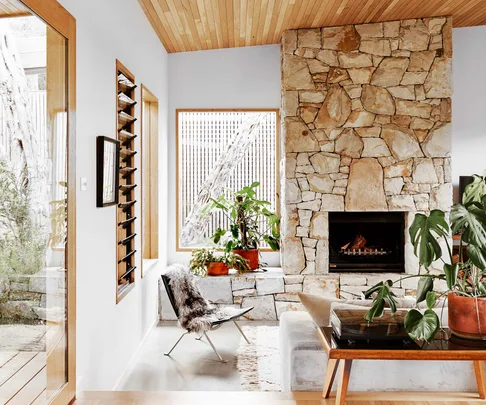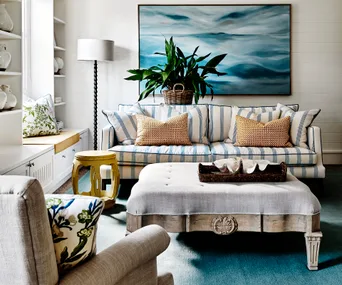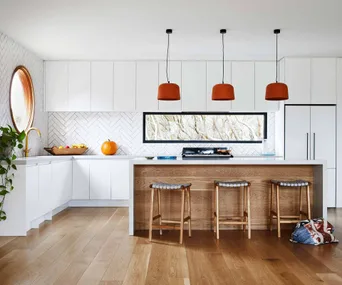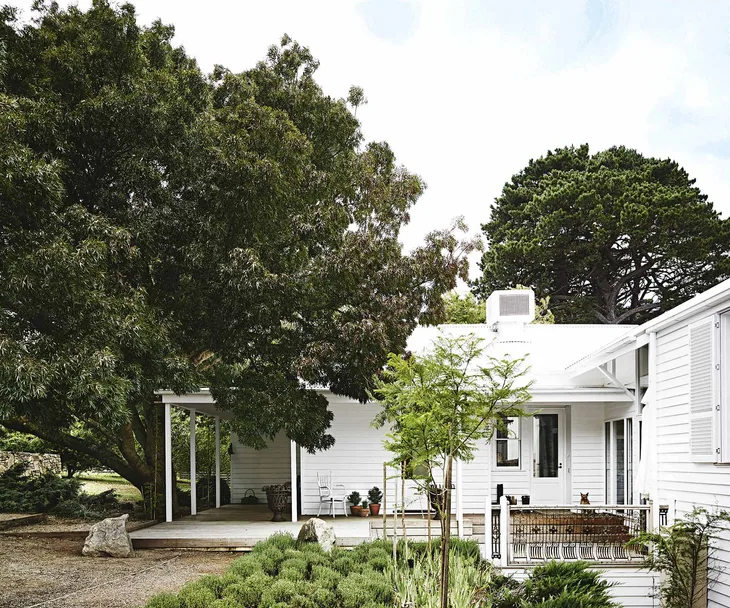Who lives here Sophie Cocks, a product manager at GlobeWest; and her partner Michael Rhodes, who works in construction; plus their golden retrievers, Keith and Des.
Style of home A reborn 1950s fibro beach shack on the Mornington Peninsula featuring a sympathetic yet open and airy extension.
Timeline: The renovation took about 12 months from design to completion.
Budget: Approximately $440,000 for the build. Furniture and landscaping were $50k extra.
Surprises abound in the simple yet sublime house among the Moonah trees that Sophie Cocks and her partner Michael Rhodes call home.
Nestled between the bay and surf beaches of Rye on Victoria’s scenic Mornington Peninsula, the thoughtfully reborn holiday shack leaves an indelible impression on all who visit.
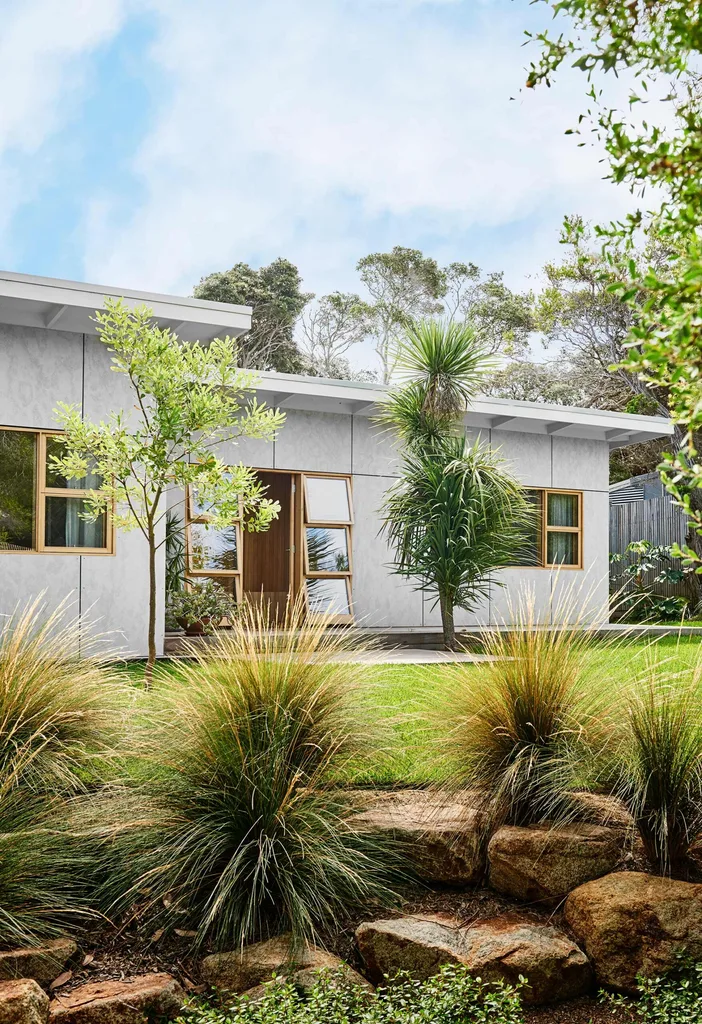
Exterior Now lined in Cemintel Barestone external panels teamed with newly installed Victorian ash hardwood window frames, the facade sets the tone for the seaside home. Landscaping by Natural Elements, featuring spineless yucca, coastal banksia and tussock grass.
Hugged by nature, and unified inside and out by soothing shades of green, the coastal retreat has been owned by Sophie and Michael since late 2016.
“We purchased the home with the intention of renting it out as an Airbnb, but loved it so much that we now live here permanently,” says Sophie. “We fell in love with the location and the simple design of the house, which we really wanted to retain in the renovation. We were always adamant about not losing the home’s original beach-shack feel.”
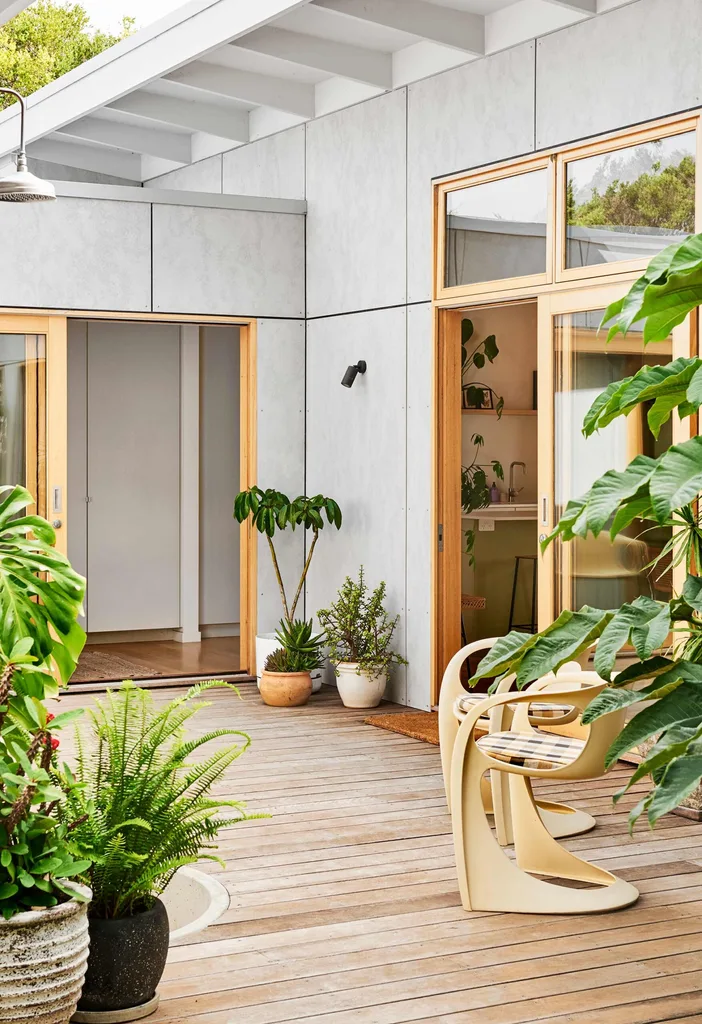
Deck Sitting between the dining, laundry and living areas, this is one of three outdoor spaces. Decking, spotted gum. Chairs, eBay. Pots, Gumtree, eBay and Facebook Marketplace.
Reaching out in 2017 to Insider Outsider principal designer David Brodziak, as well as to builder Chris Lucas of CHL Constructions, the couple submitted their wishlist.
From the outset, David shared Sophie and Michael’s dream to breathe new life and light into the dated home while remaining true to its entirely unpretentious roots.
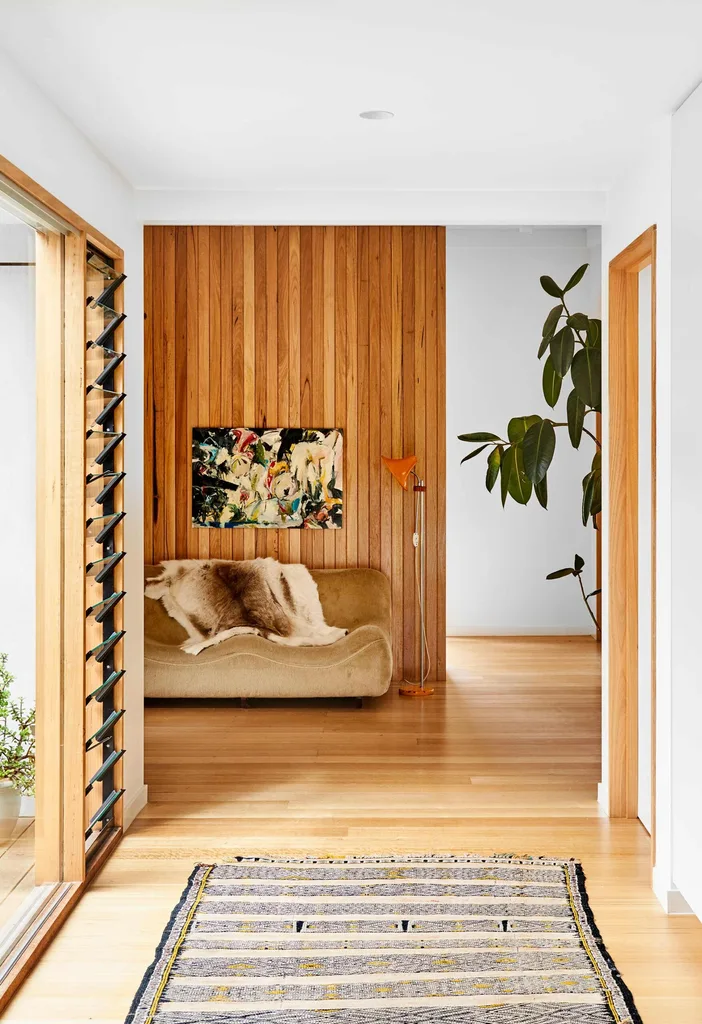
Hallway A Moroccan runner leads the way to the living domain, where a sofa found at Melbourne’s Smith Street Bazaar beckons. Vintage floor lamp, Leonard Joel. Artwork by Daisy Watkins-Harvey.
“It was a classic fibro beach shack with charming qualities and good bones, but it was tired and very insular, without clarity,” says David. “This project was always framed as a renovation and extension of the existing house, rather than attempting to create or attach a contemporary form.
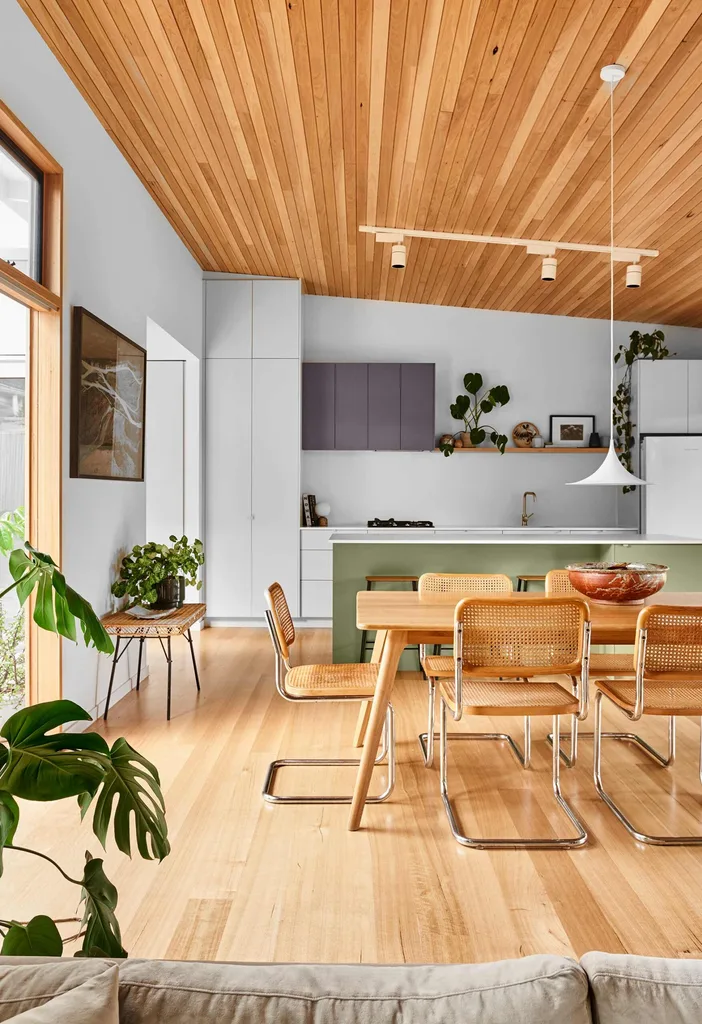
Kitchen/Dining The island front is in Dulux Olive Leaf, the cabinets are Laminex Aries Flint and the wall-cupboard doors are Dulux Mallard Grey. Arctic White stone from CDK graces the benches and a Yori 95 Maxi Track Mounted Projector from Euroluce illuminates the island. “It feels social,” says Sophie. Adam stools, Arrival Hall. Dining table and Semi pendant, Castlery. Rattan chairs, Goodspace.
“Beyond the desire to make spaces for sharing with family and friends, Sophie and Michael had a clear vision for the project, both in the type of spaces that were important to each of them, and in the desired quality of those spaces,” adds David. “Michael was drawn to the elemental – fire, stone and timber – and Sophie’s approach was more layered, tonal and detail-focused.”
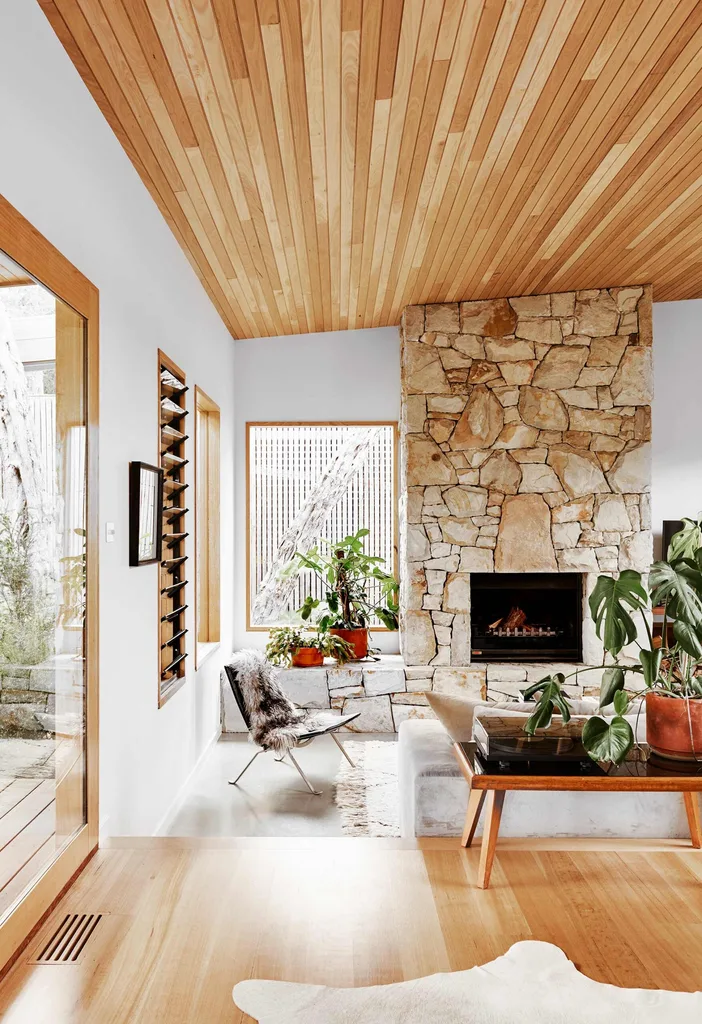
Living area Sophie doesn’t hesitate when asked to nominate her favourite room. “Definitely this sunken lounge,” she says. “It’s intimate, cosy and light-filled. My favourite feature is the Gippsland Stone fireplace.”
Work began with the original facade being reclad in Cemintel Barestone panels, for a natural look that melds into its coastal surroundings, and the existing bedrooms at the front of the house were stripped back to allow for much-needed plastering and painting work.
“We also removed the lino on the floors in the old part of the home to find beautiful Tasmanian oak floorboards, which we just sanded back and varnished,” says Sophie. “They were actually still in pristine condition.”
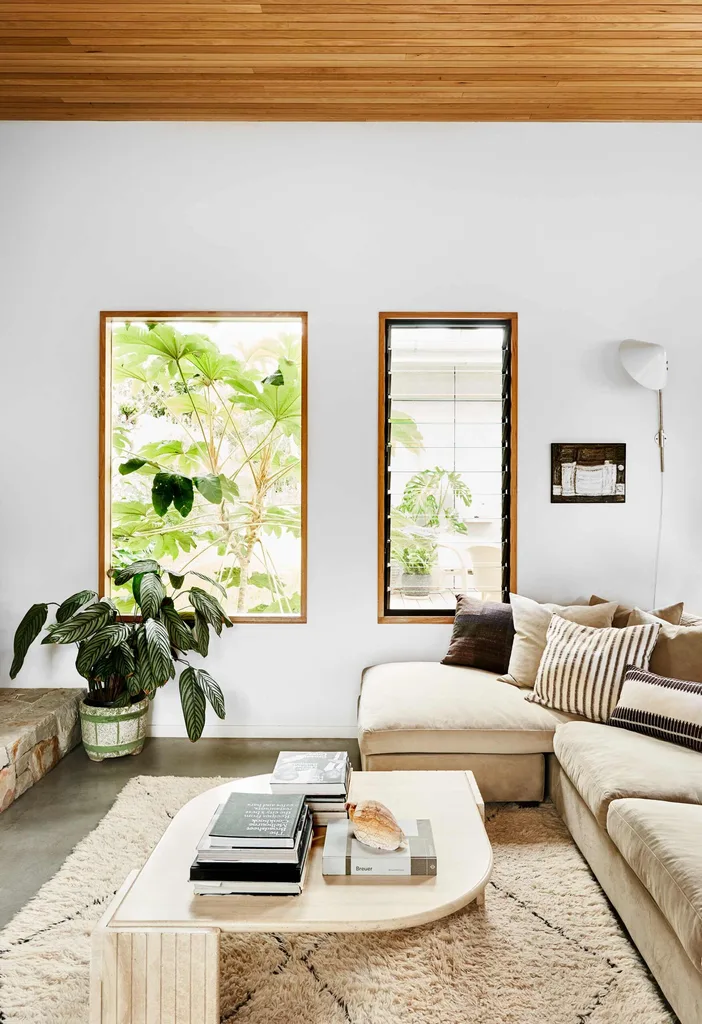
Living area A 1950s armchair from CCSS is the perfect spot to relax, as is the custom sofa by Nicholas Design. Travertine coffee table from Curated Spaces, and vintage Beni Ourain rug from Morocco. Sofa cushions, GlobeWest.
At the back of the flat 760-square-metre plot, a light-filled extension was constructed. “We were very specific in that we wanted the entire extension to look as though it had always been there,” says Sophie.
Complete with soaring raked ceilings, the addition houses the new kitchen with glorious green elements, a sunken living domain and an airy main bedroom suite.
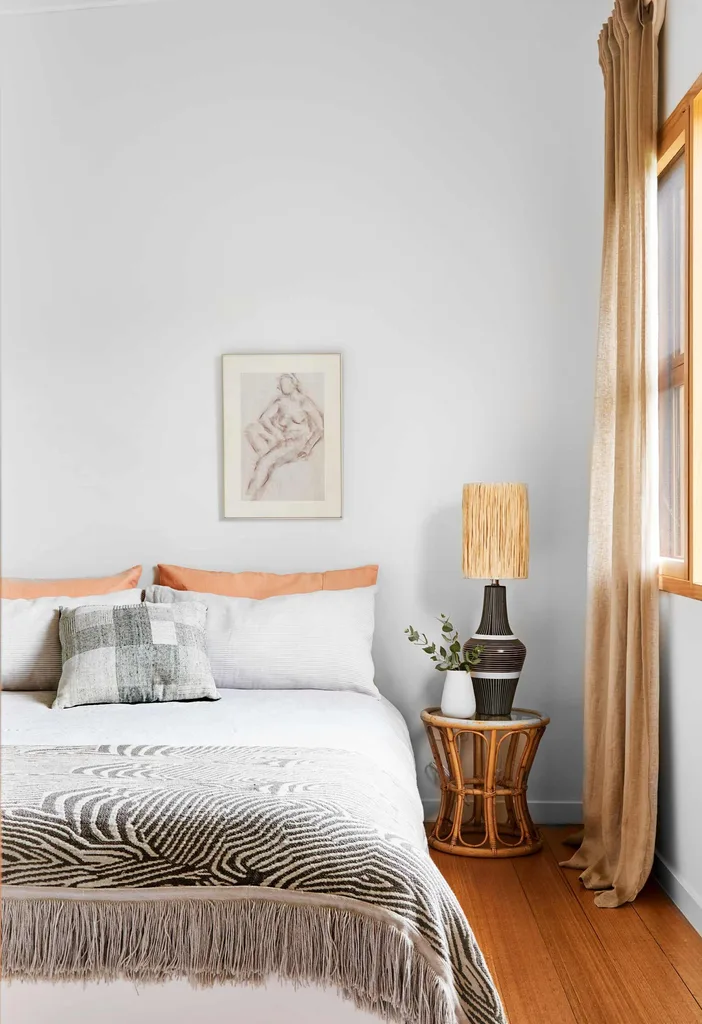
Guest room In this original part of the house, vintage and contemporary pieces join forces to inviting effect. A cane table (from Sophie’s Nan’s house) and rattan-shaded lamp found on eBay make great bedside partners. Framed vintage artwork discovered at Melbourne’s Smith Street Bazaar. Feature cushion from GlobeWest. Throw, Kip&Co. Full-length curtains, Nicholas Design.
Three outdoor decks now flood the home with dappled light, one of the courtyards offering an alluring outdoor shower complete with circular concrete bath and exposed copper pipes and showerhead.
Throughout the home, too, the raw beauty of timber and stone comes to the fore, providing an organic yet neutral stage for Sophie and Michael’s collection of vintage pieces.
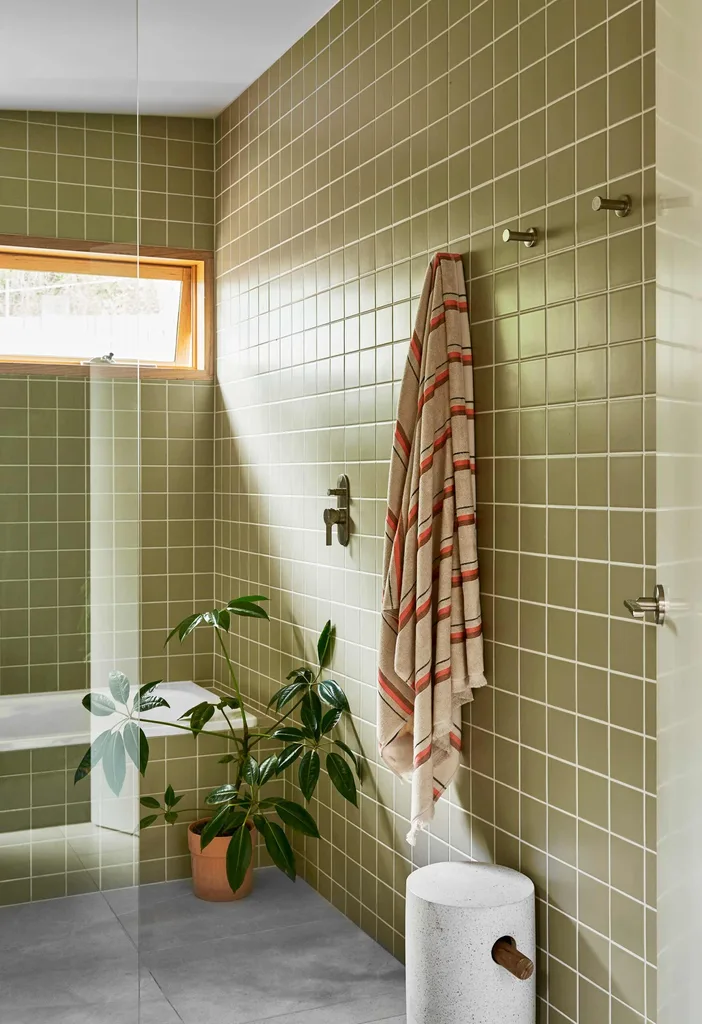
Main bathroom Natural light streams into the wet zone, anchored by stone tiles from Cerodomus. VitrA matt wall tiles in Khaki, also Cerodomus. Terrazzo stool, Zen Living (in Mornington).
“I love getting on eBay or Gumtree and finding pieces from the 1950s and ’60s,” says Sophie. “In terms of the palette, the entire house is nature-inspired,” she continues. “We were mindful of the location – that the house would still suit it, and have the laidback Mornington Peninsula vibe.”
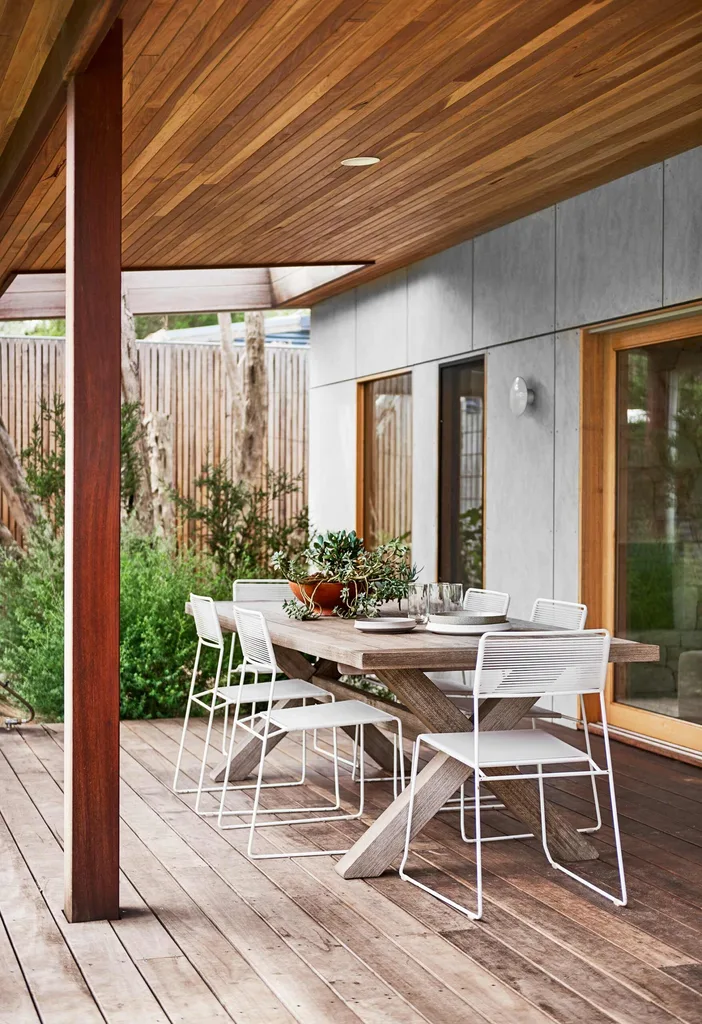
Alfresco dining A covered spotted-gum deck accommodating an outdoor dining setting found on eBay enables Sophie and Michael to enjoy the year-round holiday vibe. Ceiling clad in Silvertop ash.
For all involved, the project proved a harmonious meeting of minds.
“It was a success because of the energy of the collaboration,” says David. “Sophie and Michael were very hands-on with most aspects and had great drive, and builder Chris Lucas did an amazing job of delivering a detailed and careful build while offering creative solutions to achieve the design intent.
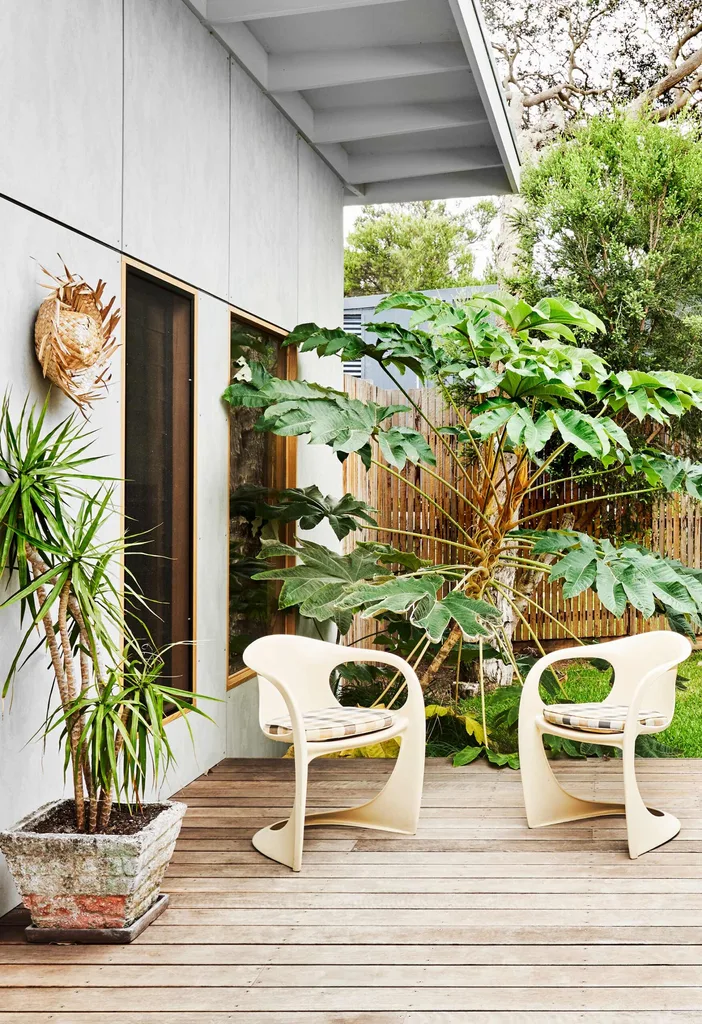
Deck “As well as being at the centre of everything, this deck is bathed in sunlight for most of the day,” says Sophie.
“The most satisfying aspect of the project is the way people respond to it,” continues David. “This is a house that makes people feel good. It’s not about high architecture – it’s about making spaces that are rich and inviting, changeable with the seasons, and that create a tactile backdrop for simple living.”
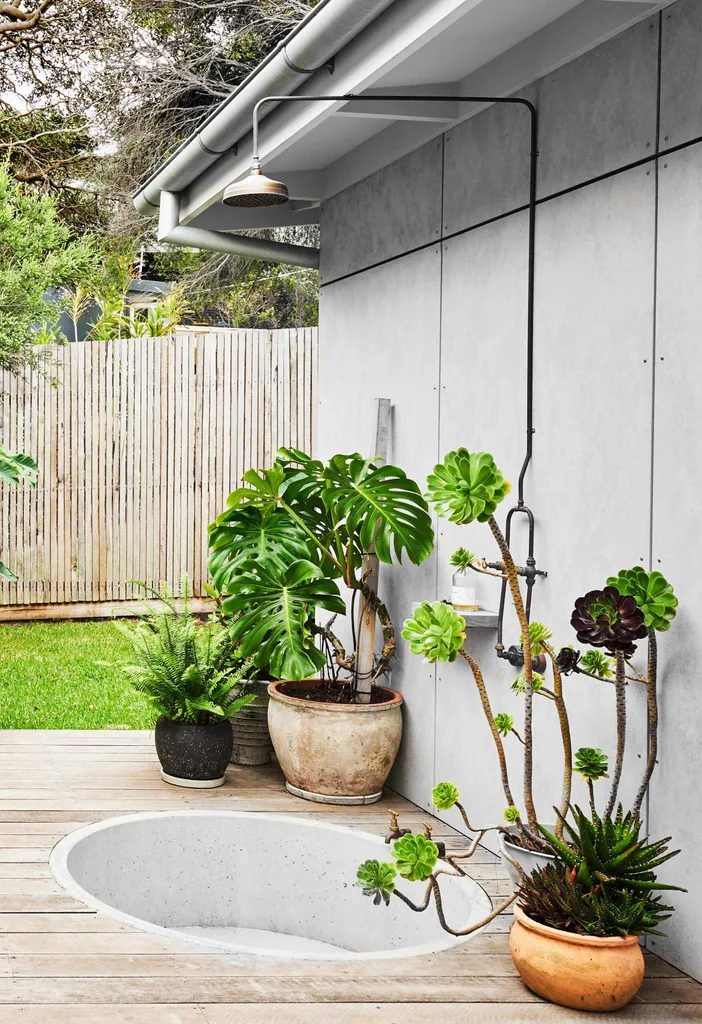
Shower deck “In winter, it’s a bath with a glass of red, and in summer it’s straight from the beach and into the outdoor shower,” says Sophie.
Sophie agrees, saying, “With all of the windows and three decks, it’s now a very open house. It’s a lovely home to be in during summer when it becomes a great entertaining house. But it’s also beautiful in winter with the sunken lounge and fireplace.”
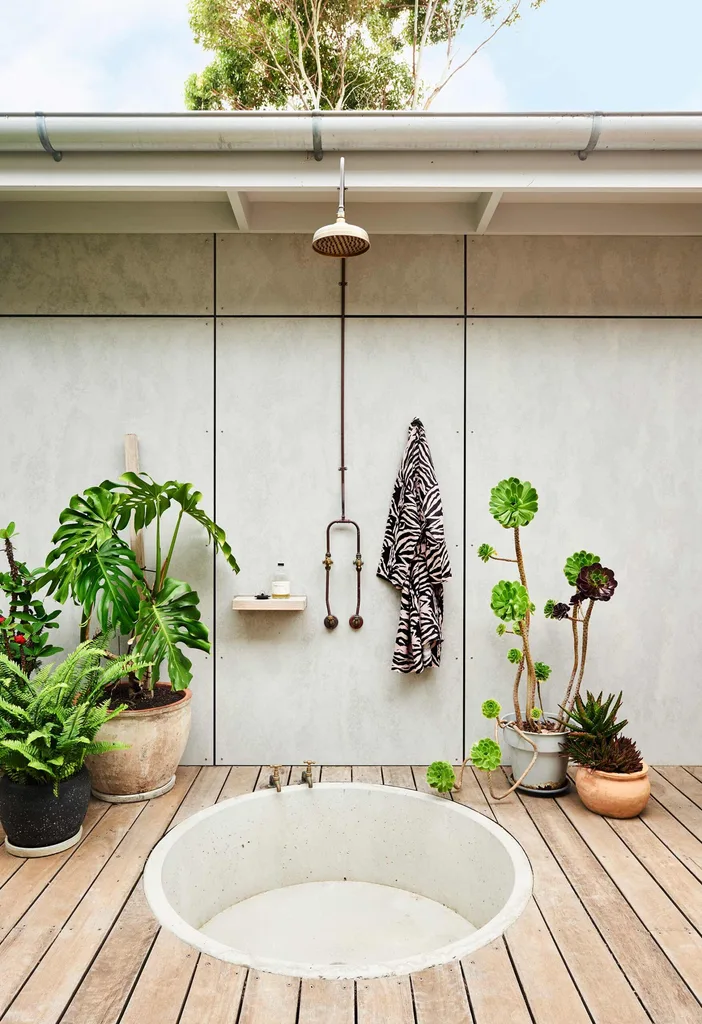
Outdoor shower An outdoor shower was a clever addition to the home, especially given the family’s love for popping out to the beach.
lessons learnt
“Focus on your individual strengths as a couple,” says Sophie. “While Michael and I were always on the same page, he was much more hands-on with the construction side of the renovation. He built the fence himself, and also took some time off work to do lots of the demo jobs and block clearing, while I looked after more of the finishes and creative aspects. It worked well.”
See more projects by David Brodziak at Insider Outsider Architecture. CHL Constructions is on 0422 872 114.

