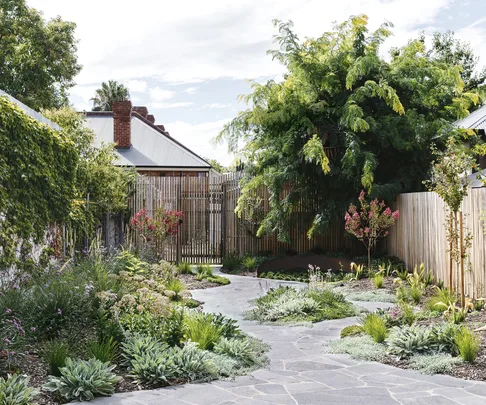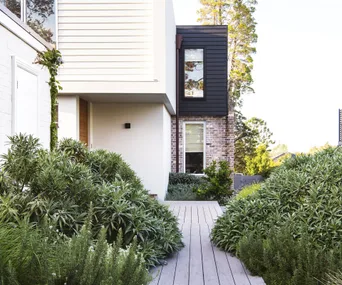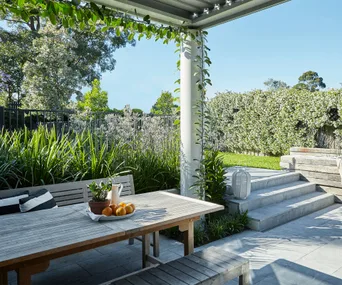Most people think the way to make a garden look bigger is to leave it as open as possible, but as this property in Adelaide shows, the opposite can yield better results.
The garden covers 150 square metres behind an 1880s worker’s cottage only a few minutes north of the city’s CBD. Its owner lives in rural South Australia and asked interiors firm Nexus Designs to renovate the house so she could use it as her city weekender. Nexus in turn brought in landscape designer Brett Robinson to create a garden that would complement the house’s design.
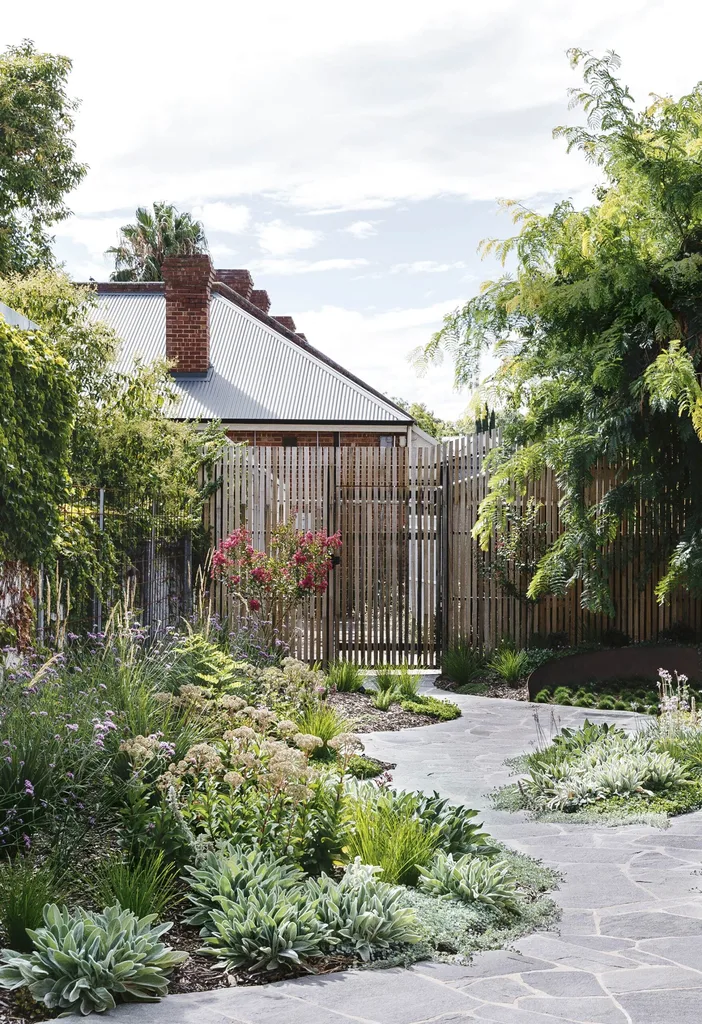
Pathway This garden behind an 1880s worker’s cottage in Adelaide has been transformed. “I’m a massive advocate for giving people a reason to enjoy a garden – to be drawn out into it,” says landscape designer Brett Robinson. Korean velvet grass (Zoysia tenuifolia) has been planted under the jacaranda tree and red crepe myrtles (Lagerstroemia indica x fauriei ‘Tonto’) flank the path. The mounded flowerbeds add interest.
“This was an exciting project for us,” says Brett, founder and creative director of Melbourne-based firm Acre. “Nexus wanted a strong link between the landscaping and the interiors, and the brief was very loose. The owner was happy to let us do what we wanted.” The former backyard was “over-kept, utilitarian and very functional”, according to Brett. “There was a lot of lawn, a path to the garage at the far end and a couple of trees on the boundary,” he says. “It was very pared back, with minimal flowerbeds.”
Brett and his team designed an outdoor space in keeping with a traditional worker’s cottage, but with a modern twist. “We wanted to create a contemporary version of a cottage garden,” says Brett. “We didn’t want it to feel traditional, but nor should it jar with the architecture of the house. The idea was to complement the heritage of the site and give the place a new lease of life.”
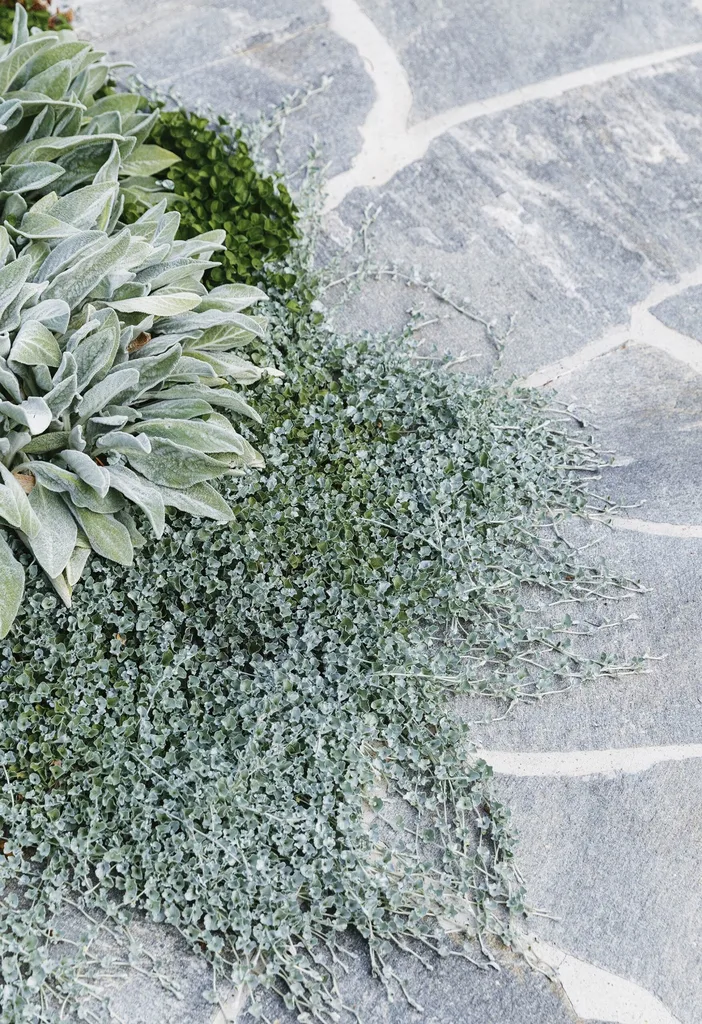
Path Giant lamb’s ear (Stachys byzantina ‘Big Ears’) and creeping groundcover (Dichondra repens ‘Silver Falls’) complement the grey Eco Outdoor ‘Endicott’ crazy paving.
While the former owners may have thought keeping the garden open and expansive was the best use of its space, Brett says this left no need to explore it. After all, if you can see every corner of the lawn from a house, why would you need to venture out to visit it?
His solution was to create a number of zones in the garden: areas that the owner and her guests could walk around and enjoy. “We broke the space up into multiple outdoor ‘rooms’ – places where you could go and have a coffee or a wine, or chase the sun and shade as you walked down the block,” says Brett.
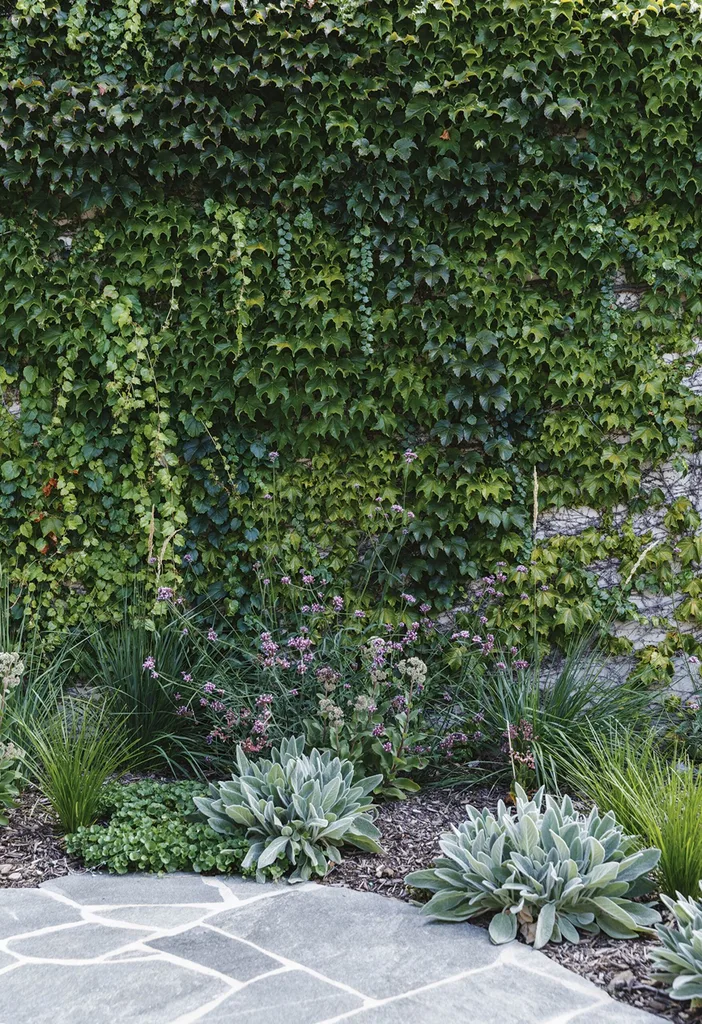
Wall Boston ivy softens the wall while Verbena bonariensis adds colour and Lomandra ‘Lime Tuff’ provides contrast.
A crazy-paved pathway winds between mounded flowerbeds and performs two functions, taking you physically through the garden and also leads the eye when you’re looking out from the house, creating visual interest and intrigue. It starts as a wide outdoor dining space and then narrows as it weaves and meanders towards the back of the prmoperty.
“The path almost trickles like a stream, and at points it’s only a metre wide, with flowerbeds on either side,” says Brett. “There’s a bit of mystery and a bit of the picturesque. There’s an island in the middle, giving you the idea of choice – even though it’s only a small space.”
The mounded flowerbeds create a softer look than a flat layout. “The undulating hills running through the space make the garden feel like a mini-landscape,” says Brett. “The original garden was completely open, with no points of interest at all.”
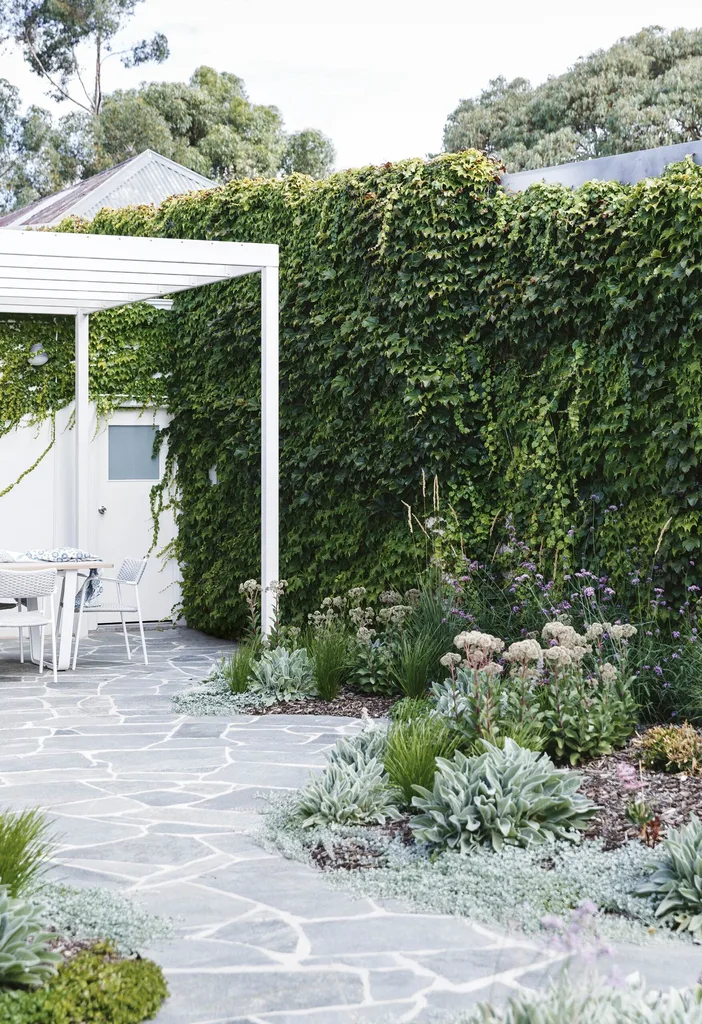
Plant design “For me, it’s not about whether something is a native or an exotic or a perennial,” says Brett. “It’s about the overall palette and producing something that’s texturally interesting and harmonious in colour tones.”
The team at Nexus Designs based the interior colour scheme on a contemporary art piece, the owner’s much-loved portrait of Queenie, the galah, by photographic artist Leila Jeffreys. Brett, who is a former graphic designer, relished the chance to take the same themes into the garden.
“Nexus used lots of pink and burgundy in the paintwork, furnishings and floorcoverings, so it was exciting for us to link the landscape in the same way. I look at plants as a colour palette – almost as something you’d paint with,” says Brett.
With that in mind, the flowerbeds are filled with pink, red and burgundy, with landscaper Josh Hooper of Landscape Techniques laying them from Brett’s plan. Pink Japanese anemones, elephant’s ears, Lomandra ‘Lime Tuff’ and crimson scabious are prevalent, mixing with rose campion, drumstick allium and forest lilies. “Having a very strong visual link between all the plants prevented this space feeling like a traditional cottage garden,” says Brett.
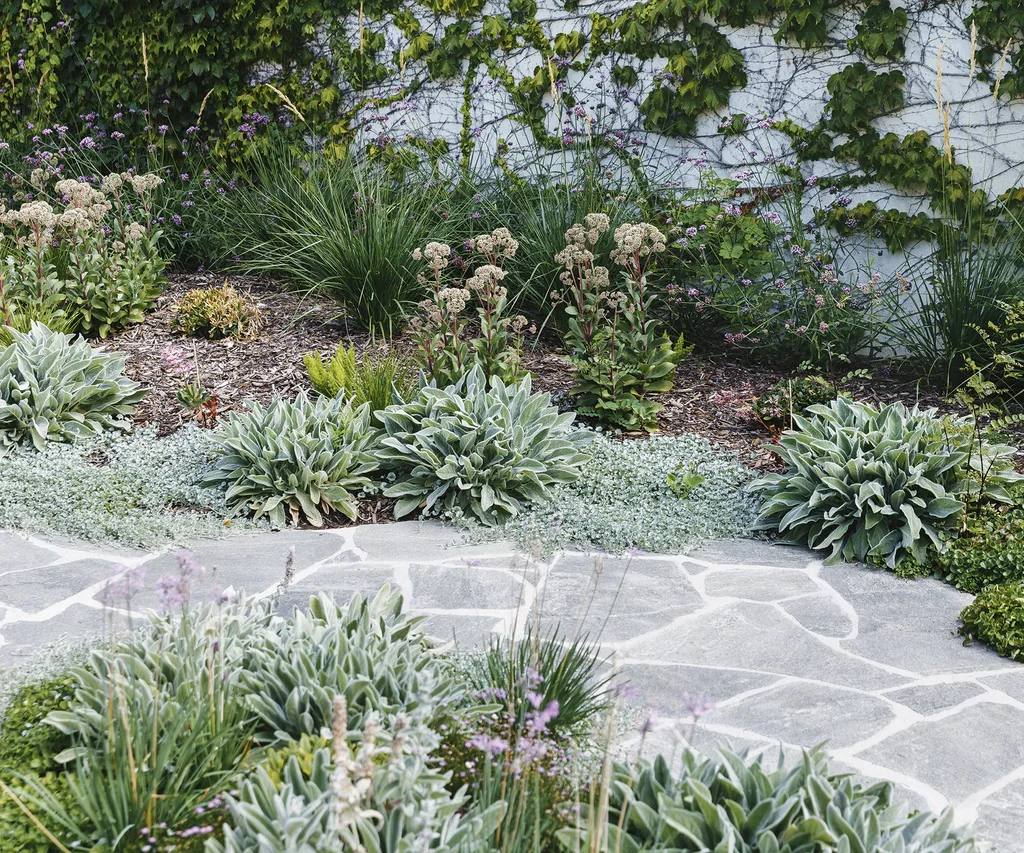
Paving Brett chose the crazy paving for its texture and organic feel. “Large square or rectangular paving can feel sterile, but crazy paving has a softening, calming effect,” he says. “It also adds elegance and a visual complexity.”
An undercarriage of grey provides a link to the paving stones (and to the photograph of Queenie the galah), with plantings such as the creeping ‘Silver Falls’ and giant lamb’s ears.
Brett also included plenty of green in the flowerbeds to keep them looking fresh throughout the colder months. “A lot of the flowers will die off in the winter, but there’ll still be enough of the green running through the garden in plants like Lomandra grass and Indian hawthorn,” says Brett. “It will have a totally different feel, but still look amazing.”
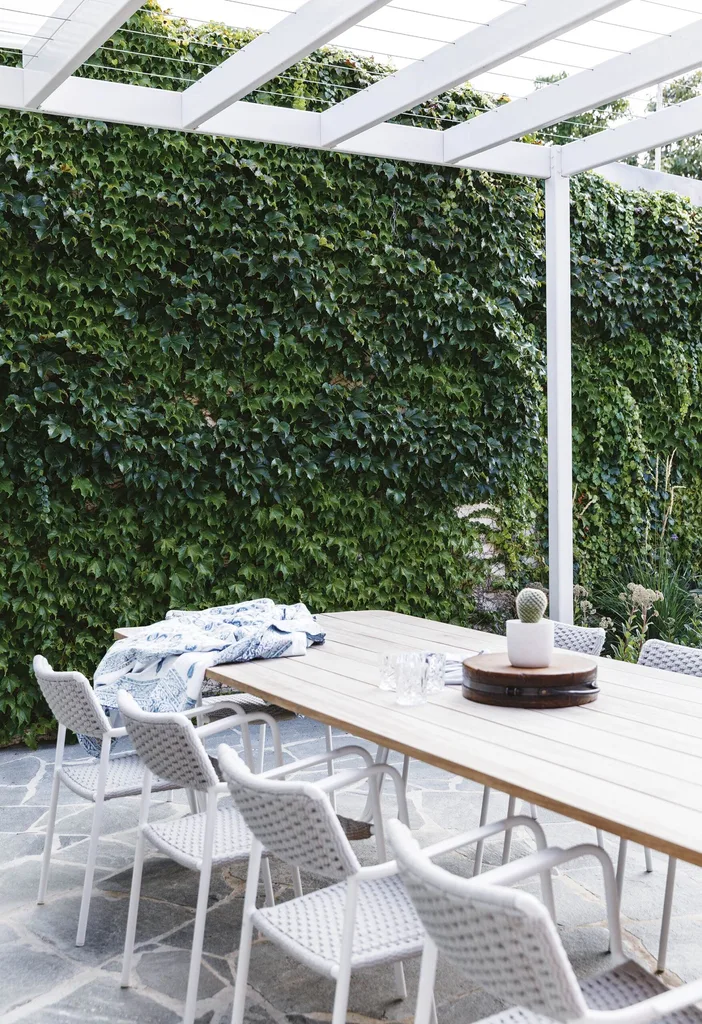
Entertaining area The pergola delineates the outdoor dining zone. A wall of ivy adds movement beside the Manutti ‘Air’ table and ‘Echo’ chairs, both from Cosh Living.
Outdoor furniture
Brett and his team at Acre like to specify as much detail as they can in their projects, including furniture. “We like to look at a project holistically – it’s about treating everything with the same respect,” says Brett. “For us, a project would be incomplete if the client went out and bought furniture that didn’t align with our design goals.”
For this garden, Brett linked the outdoor dining setting to an existing white pergola. “Most pergolas are timber or black steel, but this garden is very light and bright so we wanted to bring that into the furniture selection as well,” he says.
He sourced the table and chairs from Cosh Living, choosing a combination rather than matching table and chairs. The 3.4-metre-long Manutti ‘Air’ table is topped with a hardwood timber surface on a white powder-coated frame. The ‘Echo’ chairs are also by Manutti. “They’re very tactile, with their woven-rope seats and backs,” says Brett.
See more of Brett’s work at Acre. Get in touch with landscaper Josh Hooper at Landscape Techniques.

