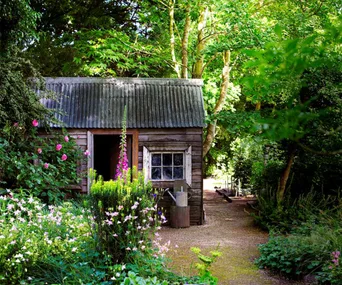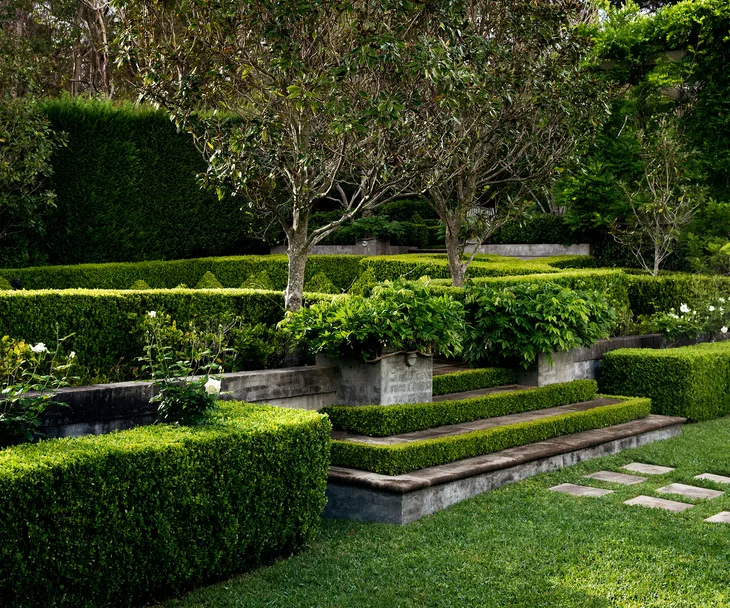If you want to put a garden shed in your backyard and are lucky enough to have space for one, summer is the perfect time to get building.
No longer just a steel-clad shack, the garden shed has been elevated to designer heights and can even add value to your property.
So, whether you’re a green thumb looking for the perfect place to house your tools, need a place to retreat (hello man cave), or just want to increase your storage options, this versatile structure could be the answer.
Here’s what you need to know going in…

Sheds are often an afterthought — but not this one. Its steel and perspex sliding door with funky chevron pattern makes a real feature of it.
(Design: Adam Dettrick Architects | Photography: Armelle Habib)Planning
Before you decide to build, the first step is figuring out if your building requires either a development application (DA) or a complying development certificate (CDC).
The majority of projects will likely fall into the “exempt developments” category, due to their small size and purpose.
However, this is entirely dependent on your local council’s regulations, so it’s best to get the all-clear from them before you break ground.

You’ll want to keep the size of your garden shed in proportion to how much space you require in your backyard.
(Photography: Kristina Soljo / bauersyndication.com.au)Sizing
A good way to determine what size you want your shed to be is to mark out a footprint using nylon string line and pegs.
After placing or measuring some of the bigger items – such as a lawnmower, workbench or even sofa – within the space, you’ll get a feel for how big you need things to be.
Don’t forget to account for the door and windows, and try to leave a comfortable distance in front of any benches and equipment so you can move around with ease.
This process will also help you to work out whether your shed needs the paperwork mentioned before.

Depending on what you’re planning on using your garden shed for, you may opt for a different array of storage and furnishing options.
(Photography: Maree Homer / bauersyndication.com.au)The build
Designing your shed with the help of an architect or local carpenter will allow you to create your ideal space, whether it’s a stylish cube with minimalist timber siding, a sleek concrete pod with modernist accents and wraparound windows, or something completely different – the possibilities are endless.
If you’re after a simple weekend project, then kits, which come pre-cut and partially assembled for a straightforward building experience, can be purchased at your local home centre.
The third option is to go with a prefab dwelling from a design company. Before any walls go up, you will need to prepare a level and sturdy base of either concrete, structural timber or crushed stone – this is usually the homeowner’s responsibility, unless your builder has specified otherwise.

Make sure you factor in doors and windows in your overall garden shed design.
(Photography: Julie Crespel / bauersyndication.com.au)Placement
Avoid positioning your shed at the bottom of a slope or hill as it can easily lead to flooding or cause issues with damp. Likewise in a place with low light, as that’s the perfect recipe for mould and mildew.
Check the location of your utilities and septic system and make sure you’re not covering any lines that will need to be accessed at some stage.
It’s also important for your shed to meet the minimum setback requirements outlined by your local council. And, for the sake of neighbourly relations, try not to block anyone’s view.

A garden shed is an easy way to create an additional space in your home that’s perfect for hobbies and storage alike.
(Photography: Claire Takacs / bauersyndication.com.au)Details
These depend on what you’ll use the space for, but if you want to avoid general clutter and stay organised, counters and smart storage solutions will help.
If your shed is on the small side, a hinged workbench that can be folded up when not in use may suit you. You could also set up large areas of pegboard to hang things on, and consider space-saving sliding doors.
If you’ve created more of an outdoor room or work space, think about multi-functional cabinets and furniture that doubles as smart design features. This might be a built-in bench seat housing storage, or a desk space in one clean line.
The last thing to get right is the lighting – essential for a work space. Keep the lights stylish but functional and consider installing solar panels to power them.
TOP TIPS
Planning Do your research
Sizing Mark out the space first
The build Prefab or bespoke?
Placement As always, location is key
Details Finishing touches count




