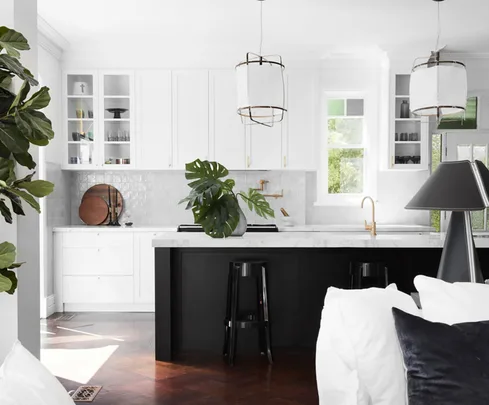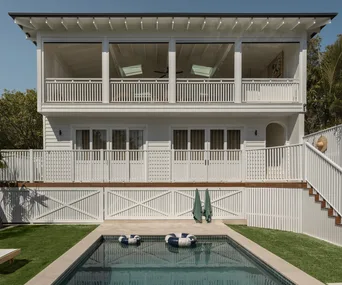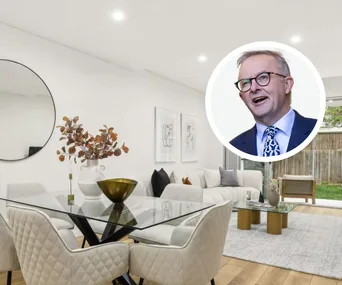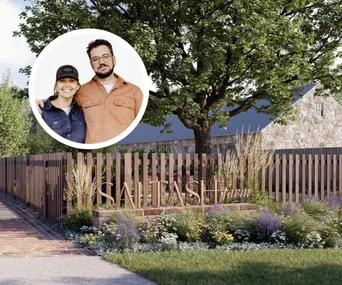Kelly Giddings and her husband John bought this home – a circa 1893 property on Sydney’s Northern Beaches – in 2012. One of only a few freestanding houses in the area, it had seen many incarnations, including as a boarding house, resulting in a rabbit warren of disconnected rooms.
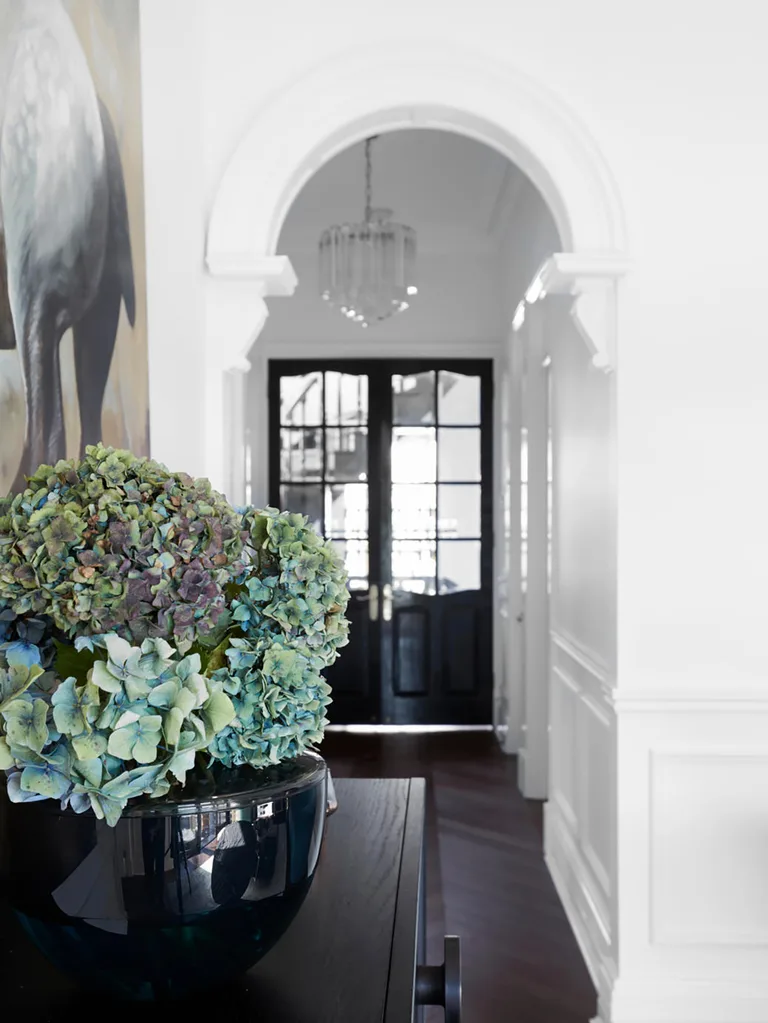
A Mid-Century Murano glass chandelier, bought in the US, is a glamorous touch. European oak flooring, Havwoods International. Artwork by Diana Watson.
Kelly had admired the work of interior designer Michelle Macarounas, principal of Infinite Design Studio, in magazines and thought she could deliver the ‘renovation with a difference’ she was after. “Kelly’s brief was for a coastal look that wasn’t clichéd – not the standard Australian beach house,” says Michelle. “I wanted the renovation to feel upmarket and modern, while still honouring the age and integrity of the house,” adds Kelly.
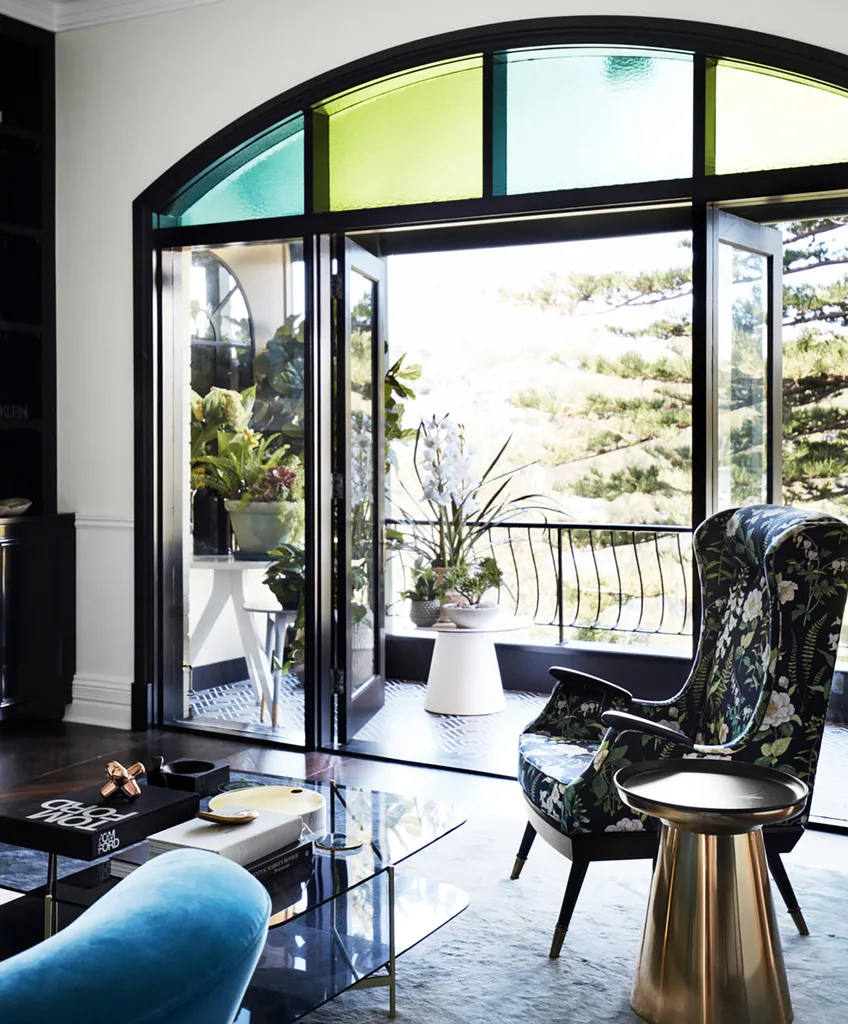
Formerly a bedroom, the new library is a truly peaceful retreat. Vintage armchair, Vampt Vintage Design, upholstered in Swaffer ‘Floren’ fabric from Marco. Ligne Roset ‘Clyde’ low table, Domo. Rainbow rug, Hali Handmade Rugs. For similar side table, try Tom Dixon.
Faced with an unworkable floor plan and a dated interior featuring lots of dark timber and terracotta tiles, Michelle set about bringing some freshness and elegance to the expansive house, which includes six bedrooms and a turret with adjacent family room, spread over three levels.
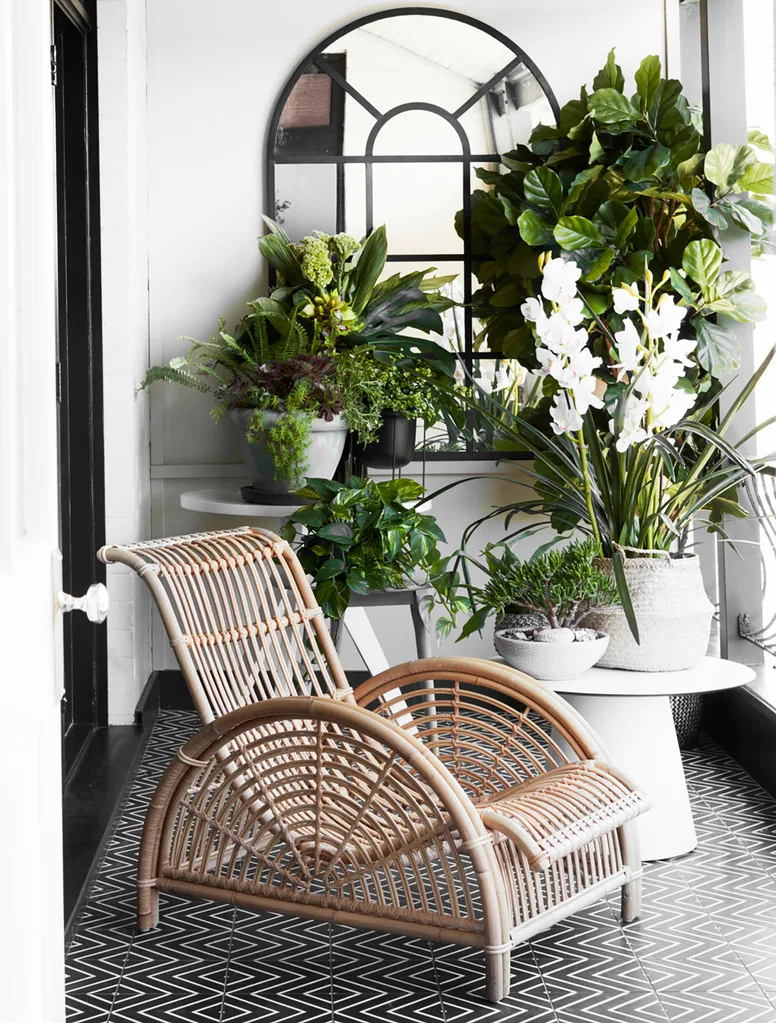
The beautifully revamped balcony makes the spectacular water views even more enjoyable. Paris Chair lounger, Domo. Side table, Space. Mirror, Cotton Love Home. Zebra tiles, Evo Tile+Stone.
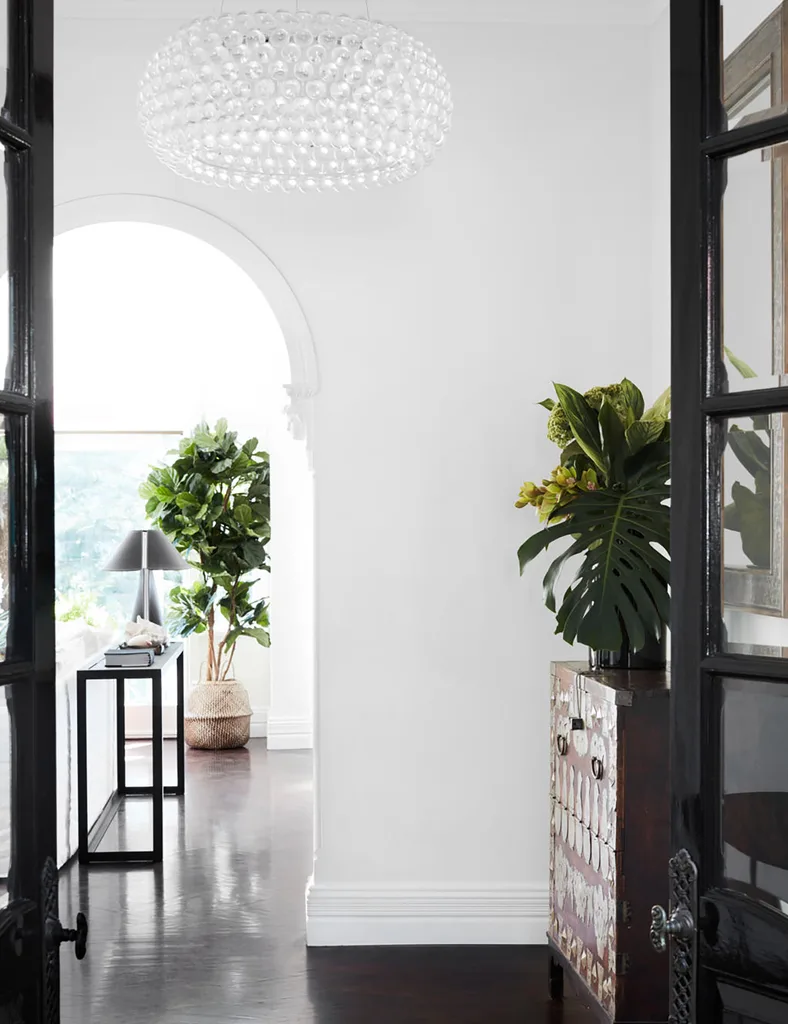
Abundant greenery, indoors and out, adds to the home’s fresh feel. New York console and El Señor lamp, both MCM House. Existing cabinet. Foscarini ‘Caboche’ suspension light, Space.
Out went the carpet and floor tiles, replaced by parquetry throughout. Walls were replastered, mouldings added, then painted crisp white. Michelle then introduced drama by contrasting the white with high-gloss black trims. Used for joinery, the spiral staircase and accents throughout, it also created a unifying element and a foil for the blue tones Kelly had requested. “Black gives an interior depth and strength,” says Michelle. “And matched with fresh white walls, it’s not too masculine.”
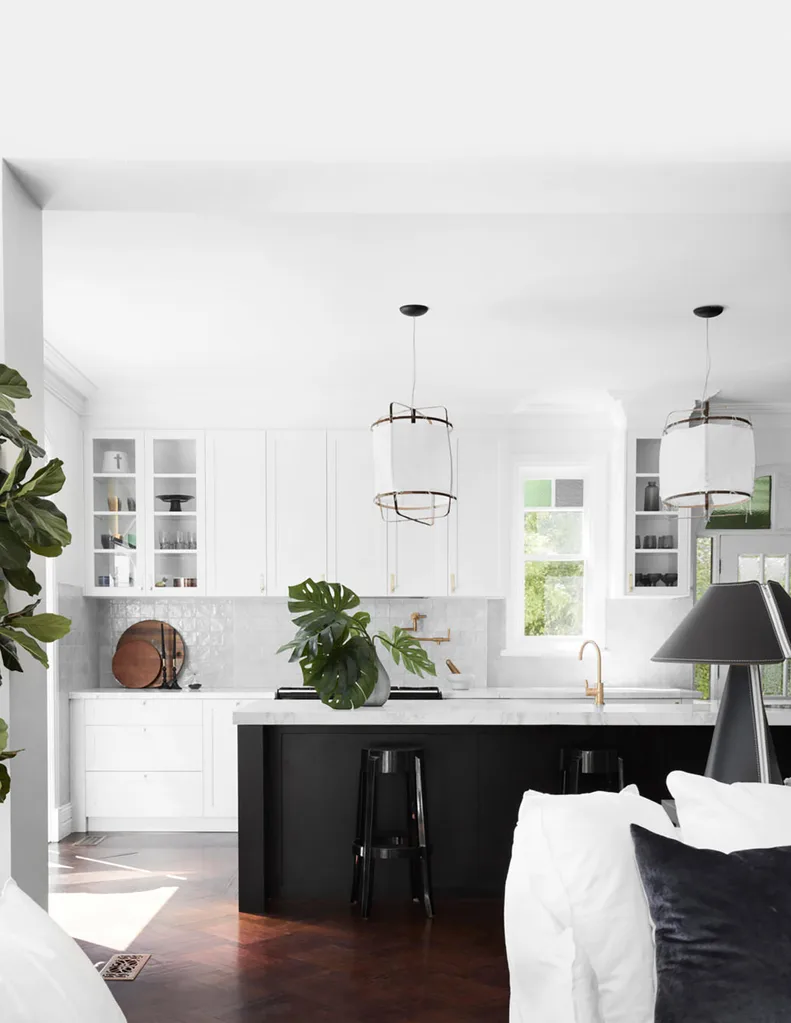
Subtle veining in the marble benchtop and texture in the splashback tiles deliver visual softness. Ay Illuminate ‘Z1’ pendant lights, Spence & Lyda. Laverna marble benchtop, Euro Natural Stone. Mallorca tiles (on splashback), Teranova. Manhattan tapware, Brodware.
Maintaining the footprint of the house, Michelle reconfigured the interiors to improve the flow and maximise the water views. Downstairs, walls were knocked through to create an open-plan kitchen/dining/living space and the laundry moved to behind the garage. While the kitchen was kept in the same position, it was made more ‘substantial’ with high cupboards, a black island bench and decorative joinery.
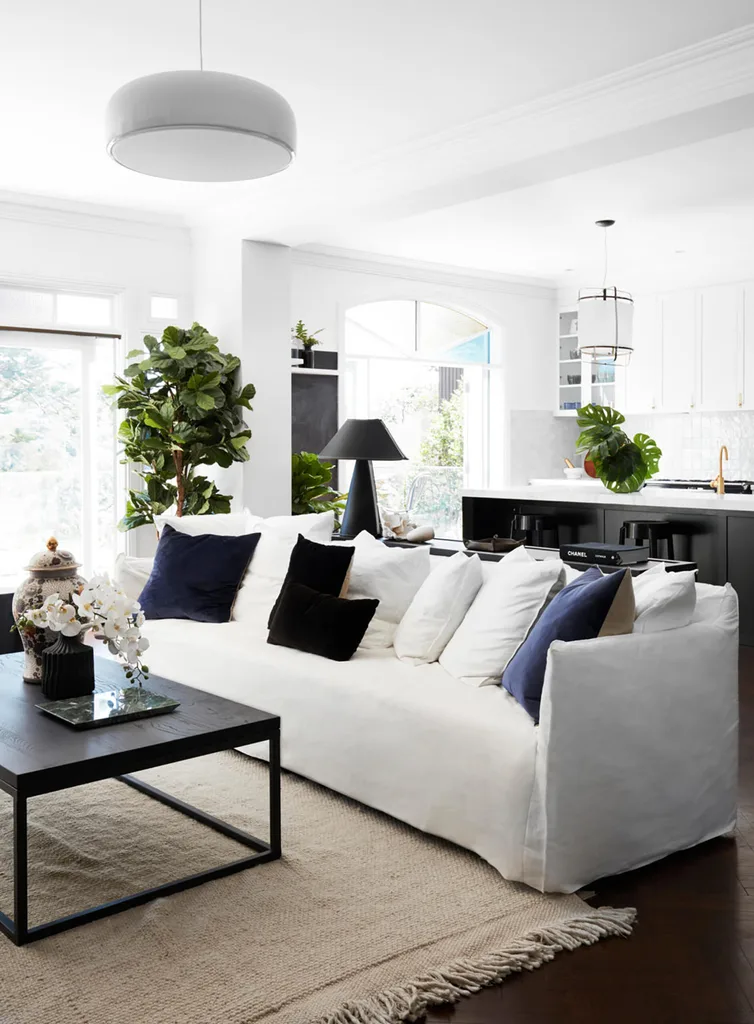
Clean-lined furniture ensures the home’s Victorian architectural features take centrestage. Joe sofa, New York coffee table and El Señor lamp, all MCM House. Cushions, Francalia. Skagen rug, Ivy Lane. Flos ‘Smithfield’ pendant light, Euroluce.
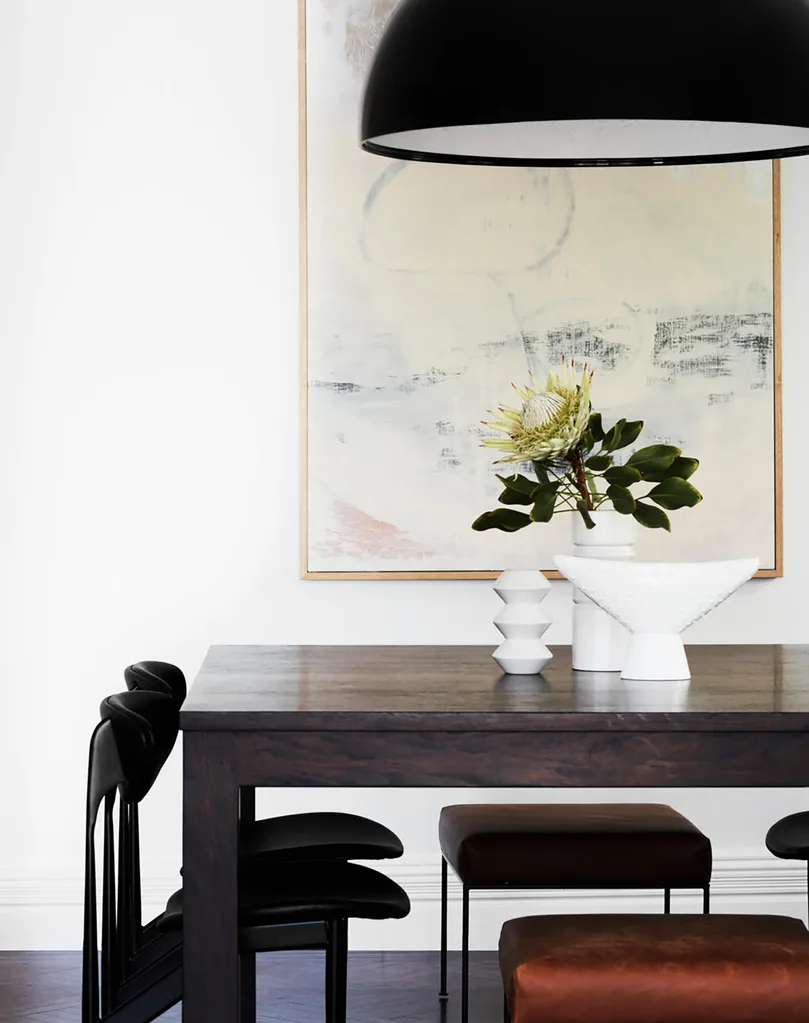
The inclusion of design classics, such as these Featherston ‘Scape’ dining chairs from Grazia & Co, ensure the home feels contemporary yet timeless. Existing dining table. Lowlife ottomans, MCM House. Flos ‘Skygarden’ suspension light, Euroluce. Artwork from Saint Cloche
Kelly says her favourite space is the main bedroom suite and adjacent library with cocktail bar on the first floor, designed as an upmarket retreat. “Kelly wanted her bedroom to feel like a boutique hotel,” says Michelle. A floating wall acts as the bedhead with a secret door providing access to the dressing room and bathroom behind. The library and cocktail bar lead off the main bedroom and out to the terrace with its close water views.
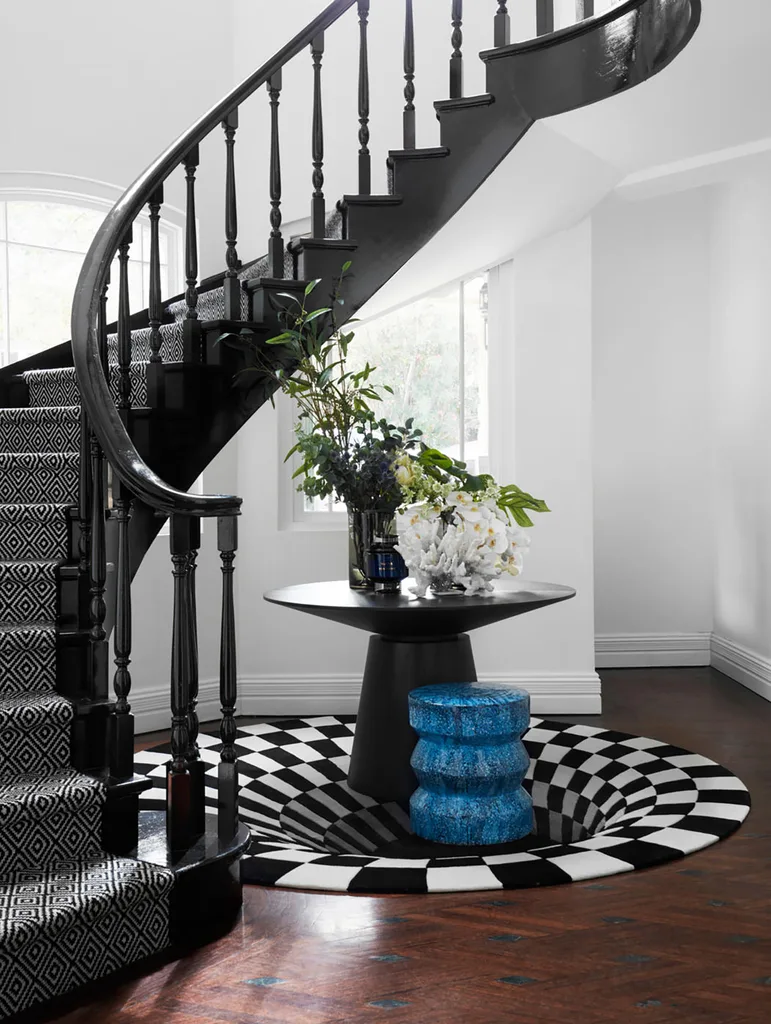
The quirky rug from Designer Rugs is a favourite. The staircase, an original feature, was reinvigorated with a custom runner from Korda Design.
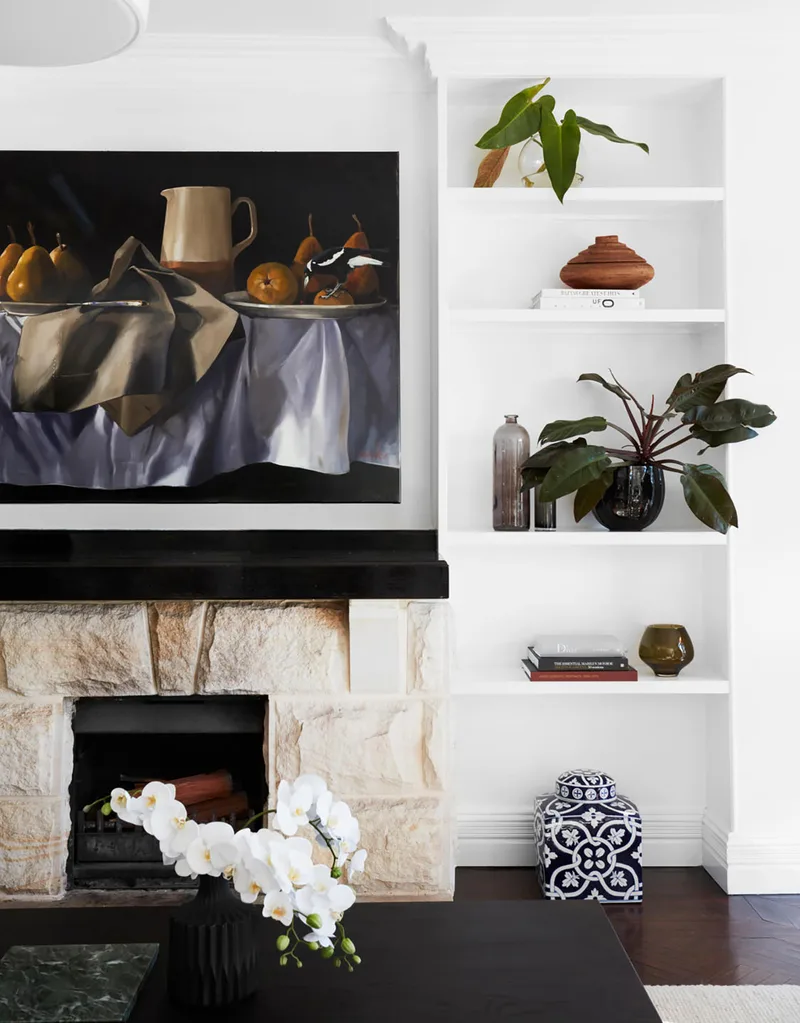
The sandstone on the living room fireplace was retained, a nod to the nearby beach. “It’s simple and elegant, not overwhelming,” says Michelle. Artwork by Diana Watson.
“John and I both work full time so we really value quality time at home,” says Kelly. “We particularly love the library and the feeling of escapism and togetherness that we get from this space. I wanted a room where our children [Scarlett, 11, and Harrison, nine] could read books, listen to music or play boardgames – and for us all to be device-free! Time stands still for us in this room.”
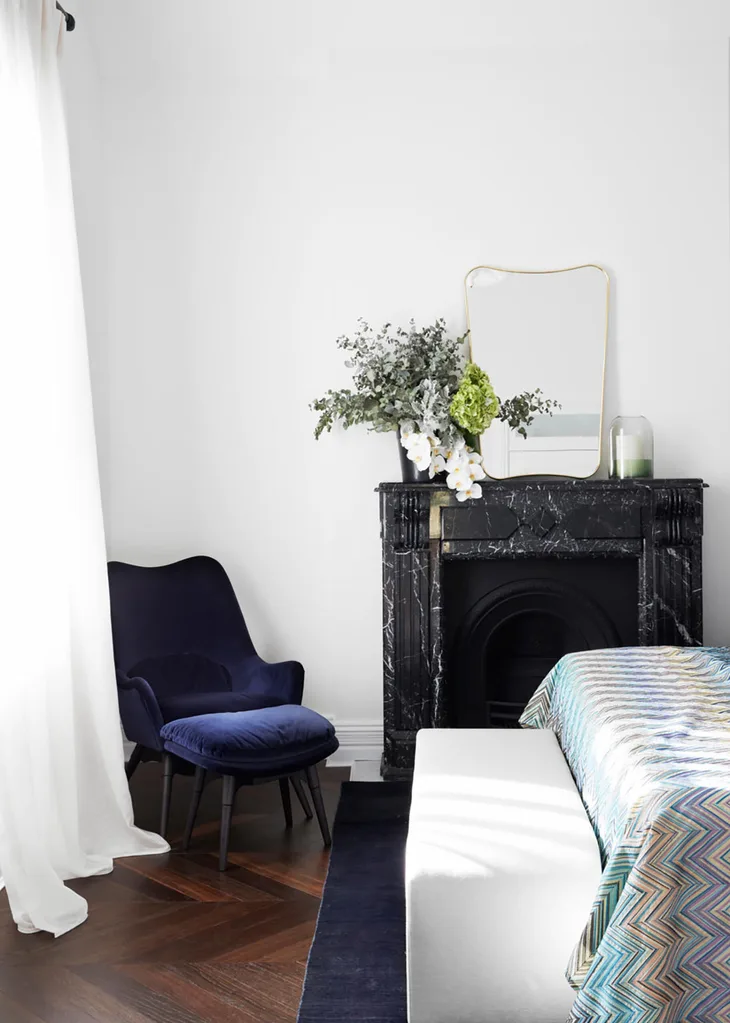
Previously unadorned, the fireplace is now dressed with an antique marble surround from Chippendale Restorations. Featherston ‘E254 Suspension’ chair and footstool, and Reeno bench, all Grazia & Co. Gubi mirror, Cult.
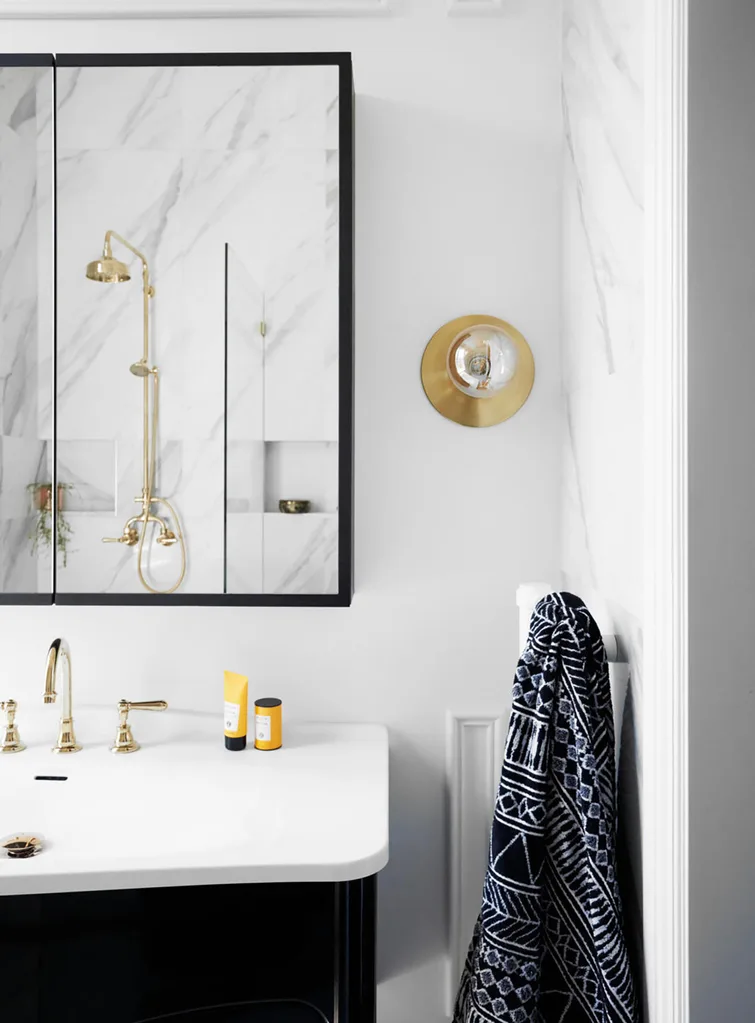
Gold accents deliver luxury and warmth in the monochrome scheme. Bianco Carrara marble wall and floor tiles, Tile Mega
Mart. Victoria+Albert ‘Mandello’ vanity, Reece. Neu England tapware, Brodware. Lord wall sconce, Catapult Design.
When it came to decorating, Michelle worked around some of Kelly and John’s favourite pieces. “It’s nice to have some new pieces, but it’s important to reuse things where you can, either by reupholstering or using them in a different way,” says Michelle. Of the new pieces, one of the standout items is a chequerboard rug (from Designer Rugs), that appears to be partially disappearing into a hole in the floor of the entrance. “It’s a real Alice in Wonderland situation,” says Michelle.
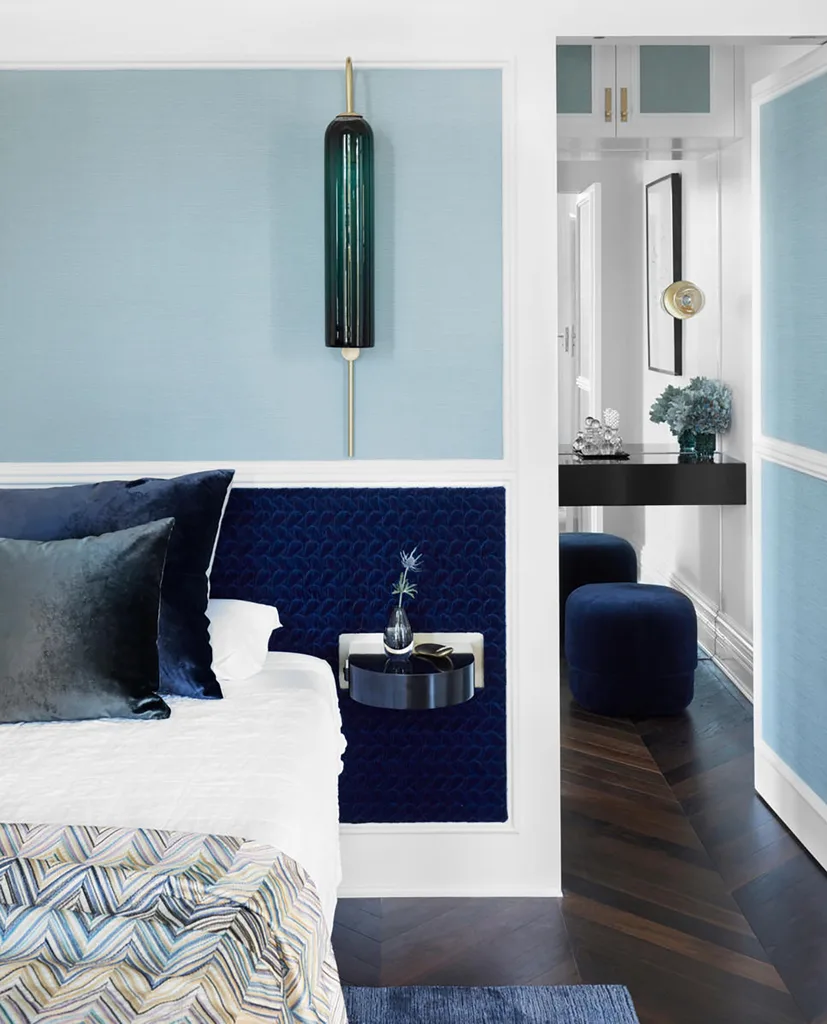
The main bedroom was previously a bathroom – “the biggest bathroom I’ve ever seen!” says Michelle. Custom bedhead in Rubelli ‘Velours Tresse’ fabric from Nuevue. Thibaut ‘Taluk Sisal’ wallpaper, Boyac. Bedlinen, Ondene. Float wall light, Articolo Lighting. Dakota rug, Designer Rugs. Normann Copenhagen ‘Circus’ pouf (in dressing room), Curious Grace.
While the renovation has been a resounding success, it’s not yet finished. “We still need to do quite a lot of work in the garden and I would like to add a pool and outdoor entertaining area,” says Kelly. “That would make our dream complete.”
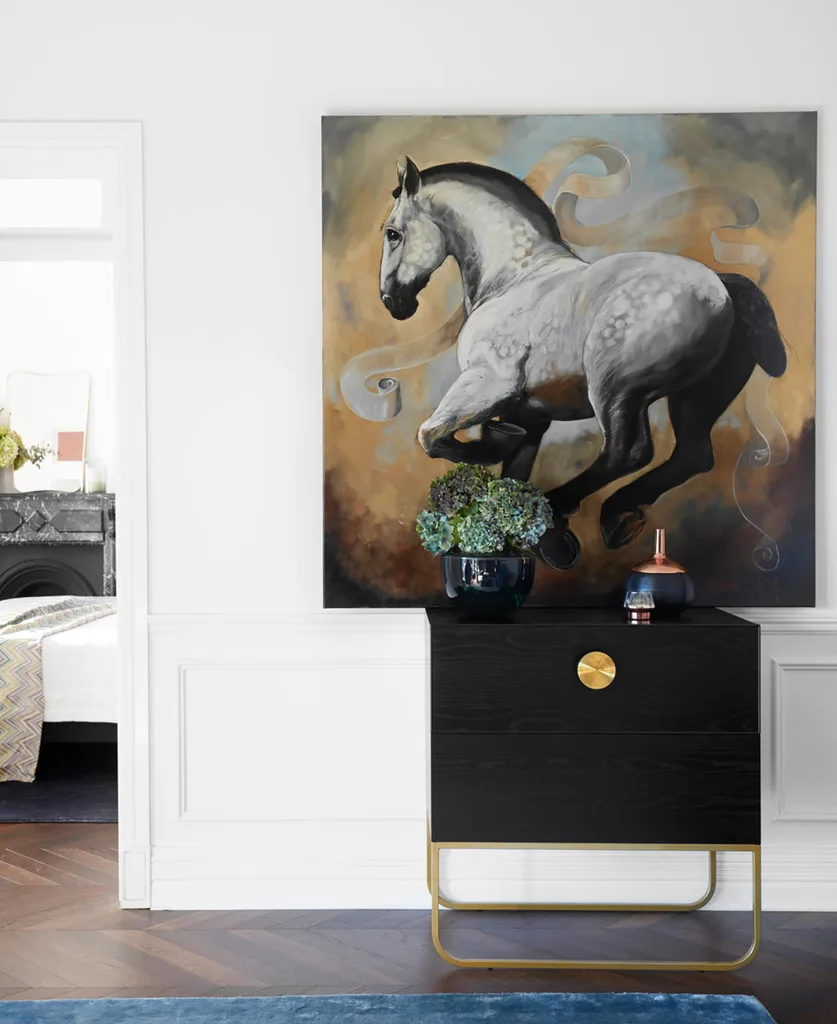
An artwork by Diana Watson is teamed with a New York drinks cabinet from Grazia & Co, transforming a corner of the library into an elegant cocktail area.

