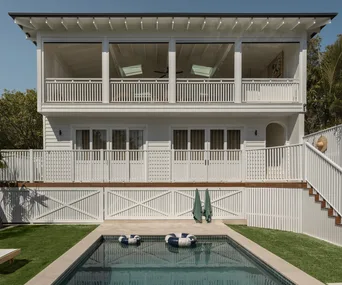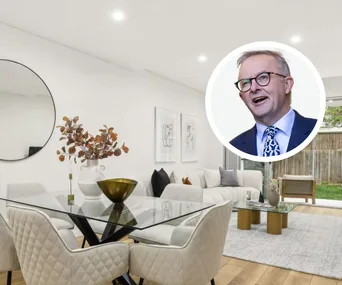When a fashion designer sets about revamping a home she has bought for her own family you know it’s going to be a cutting-edge makeover. Camilla Freeman-Topper, of popular Australian womenswear label Camilla and Marc, had lived in the unrenovated house for a year and had firm ideas about what she wanted. But to action her plans she called on the expertise of interior architect and designer Romaine Alwill of Alwill Interiors.
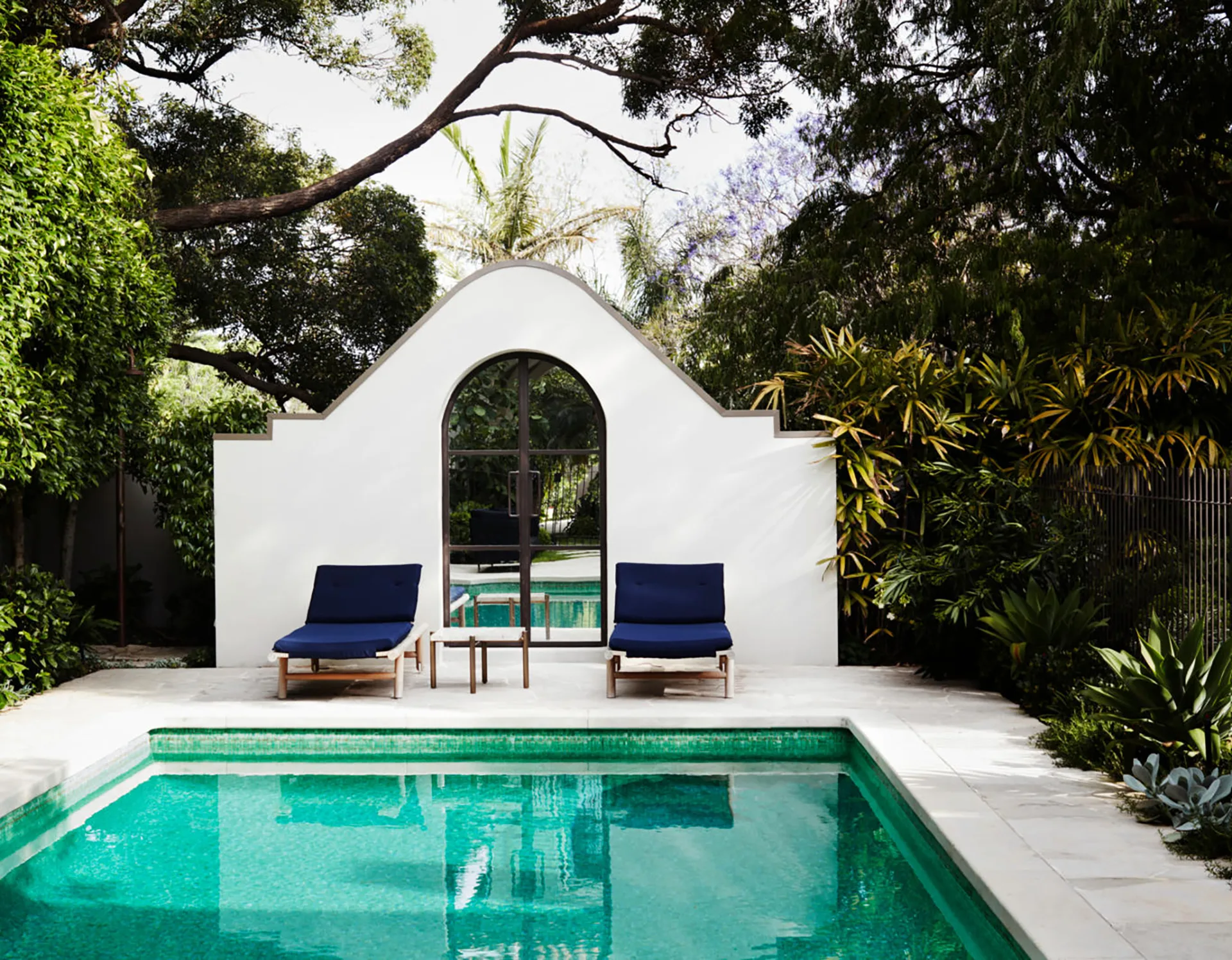
The pool is a new addition to the property. Paola Lenti outdoor furniture from De De Ce.
The house in Sydney’s eastern suburbs was on a grand scale with traditional features such as arches and decorative ceilings that were to be maintained through the sensitive redesign by Luigi Rosselli Architects. Once the architectural process was underway, Romy and Camilla created mood boards for each room. The reference points were the sensibilities of northern European and 1930s and 40s Scandinavian homes as well as the designs of Joseph Dirand and Vincent Van Duysen.
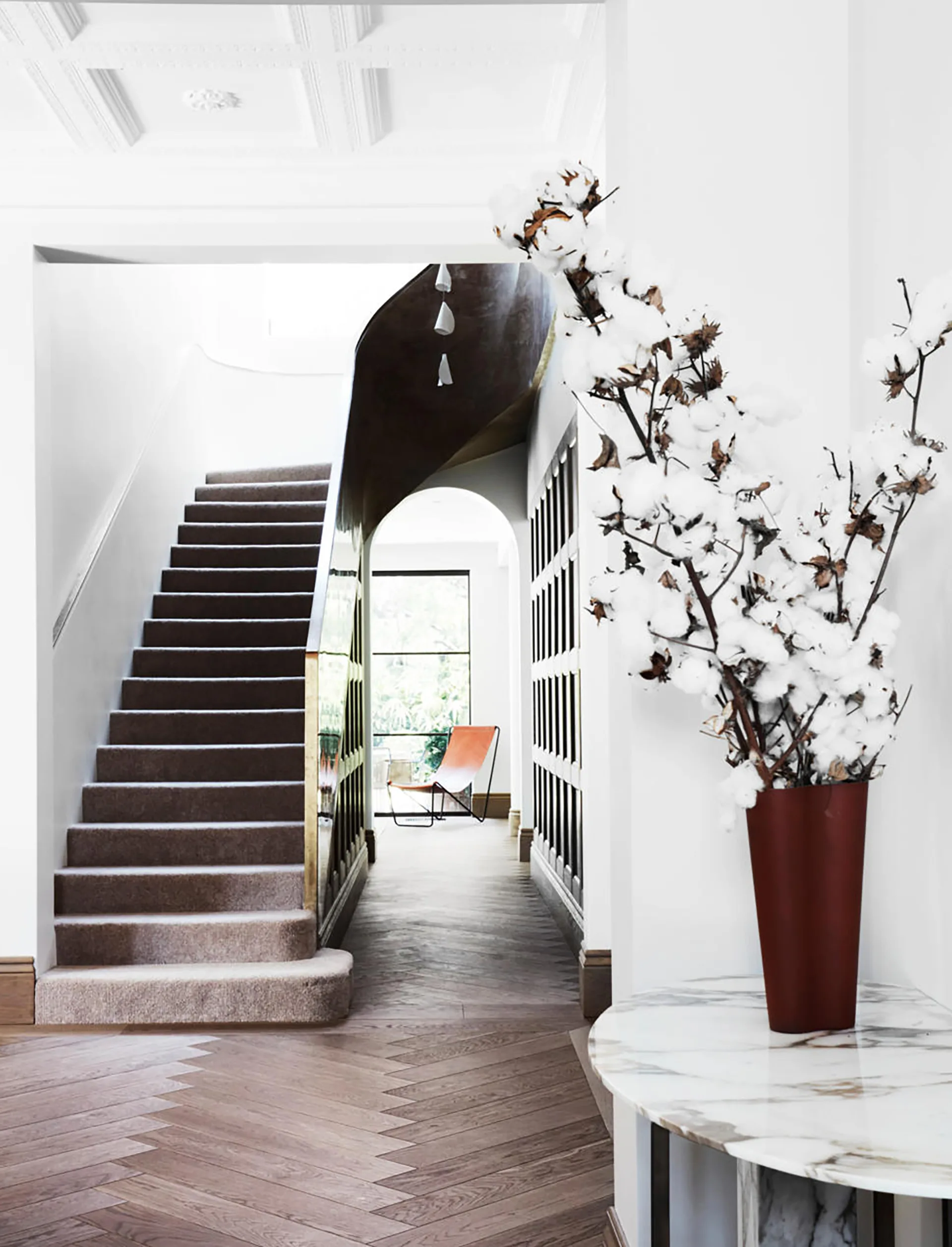
The stairwell is the central spine of the home, and is finished in white and putty-coloured stucco lustre with a handcrafted brass rail and natural alpaca carpet. Herringbone Mafi flooring. Smoked oak panelled walls. Alabaster Bocci ceramic pendants. Meridian marble table.
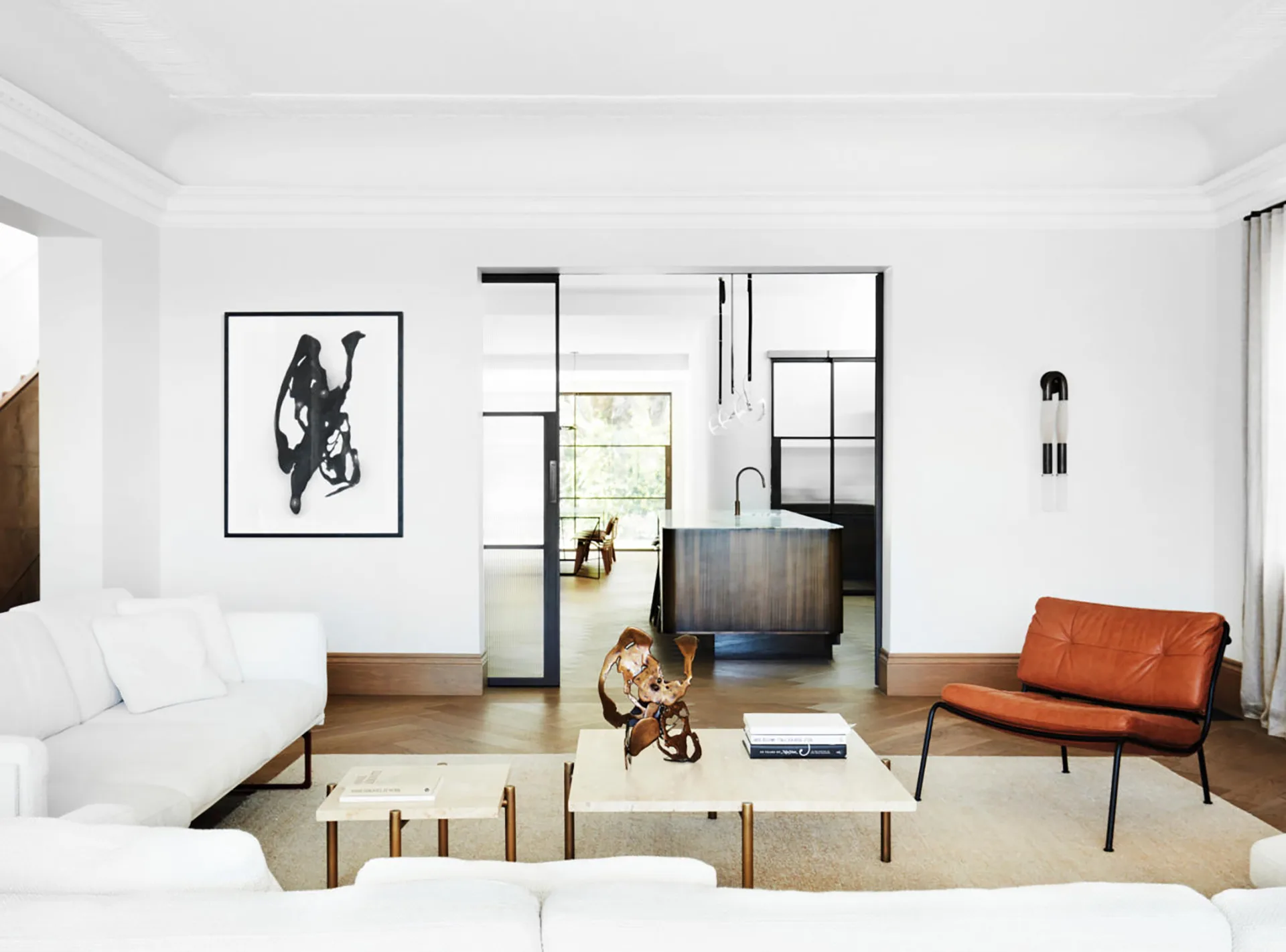
Cassina ‘Otto’ sofas and Living Divani ‘Frog’ chair from Space on a hemp rug from Cadrys in the living room. Ten10 travertine and brass coffee tables. Bronze sculpture on table and framed Animal Brain artwork, both by Camie Lyons. Apparatus ‘Horsehair’ sconce. ‘Broadline’ glass and steel doors lead to the kitchen.
“Texture and tone were really important but we also wanted to strike a balance between minimal interior forms and richly decorated architectural elements,” says Romy. Leaving no stone unturned, the pair set off on a research and sourcing trip to Milan which yielded many gems and resulted in judicious editing of the mood boards to create a unique play on texture, colour and form.
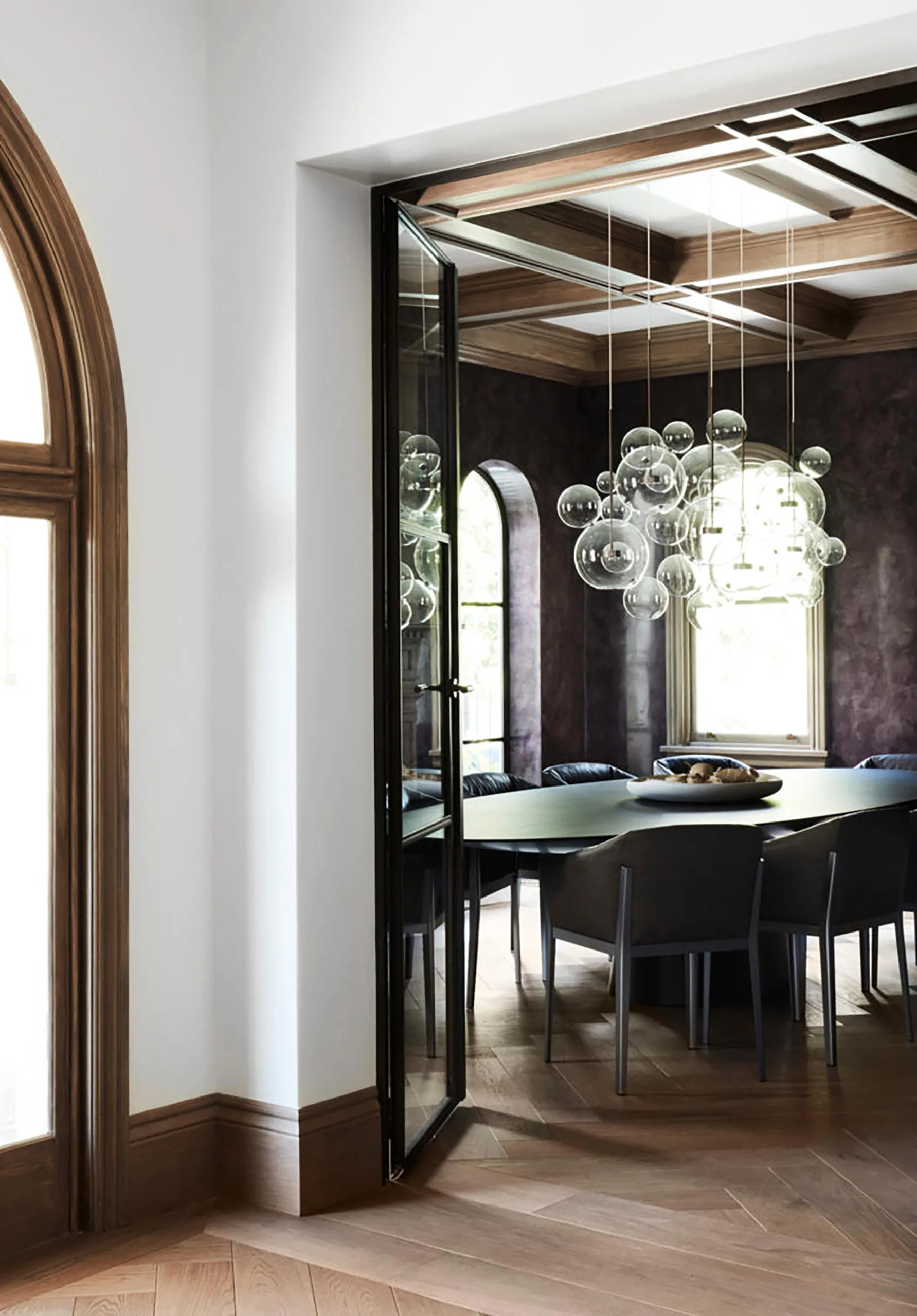
The walls of the formal dining room are finished in deep grape-coloured stucco lustre. The Emmemobili 12-seater dining table is ringed by Cassina leather chairs. Giopato & Coombes ‘Bolle’ light fitting.
(Credit: Photography: Prue Ruscoe)There were several competing considerations: while the heritage of the home was to be respected it had to accommodate a young, contemporary family with a passion for art and edgy design. It also needed to be timeless and tasteful.
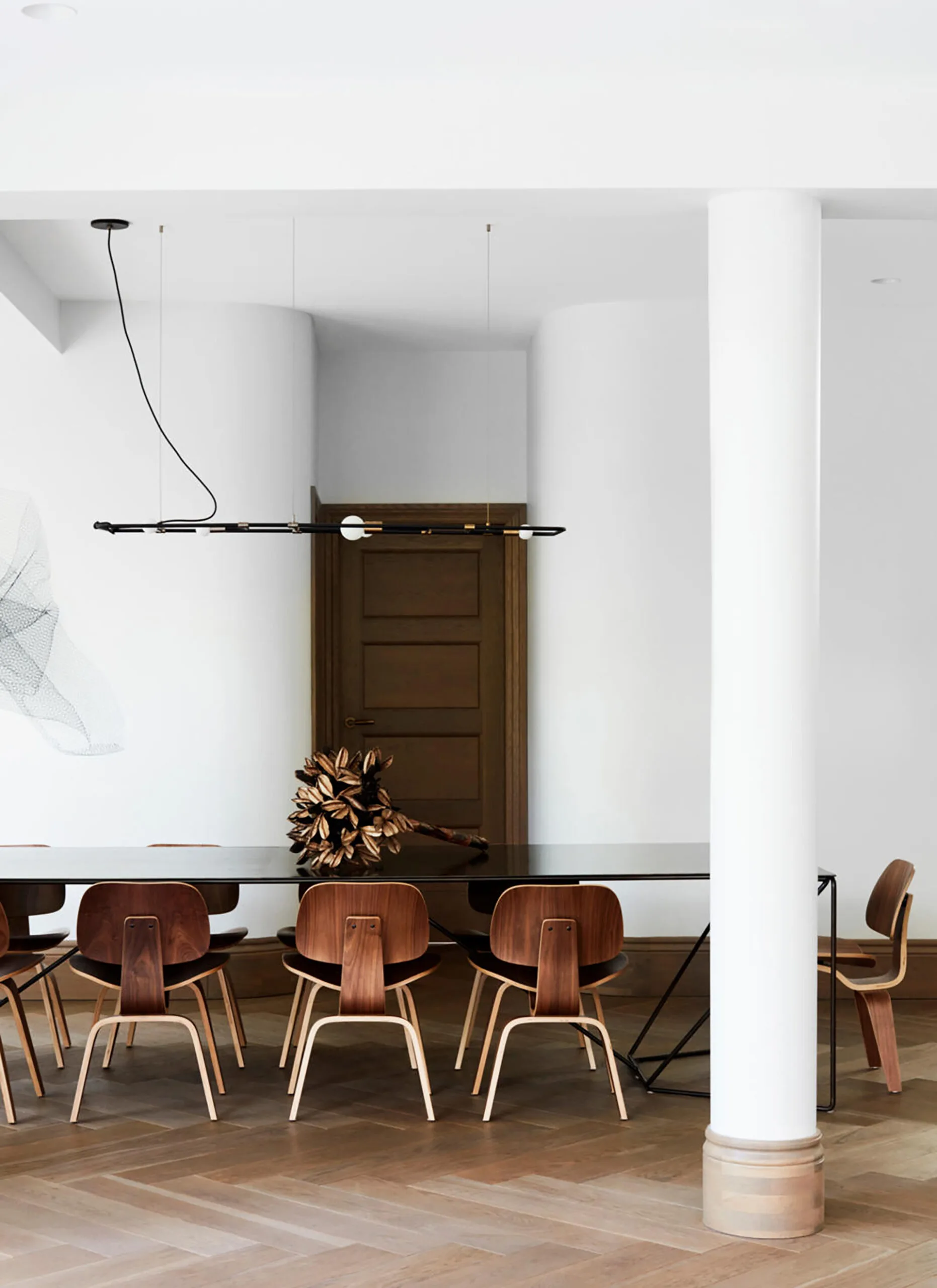
The casual dining area has a ‘Fineline’ custom extension table from Specified Store with Charles and Ray Eames dining chairs.
Light fitting by Lambert & Fils. Wall sculpture from LuMu Interiors.
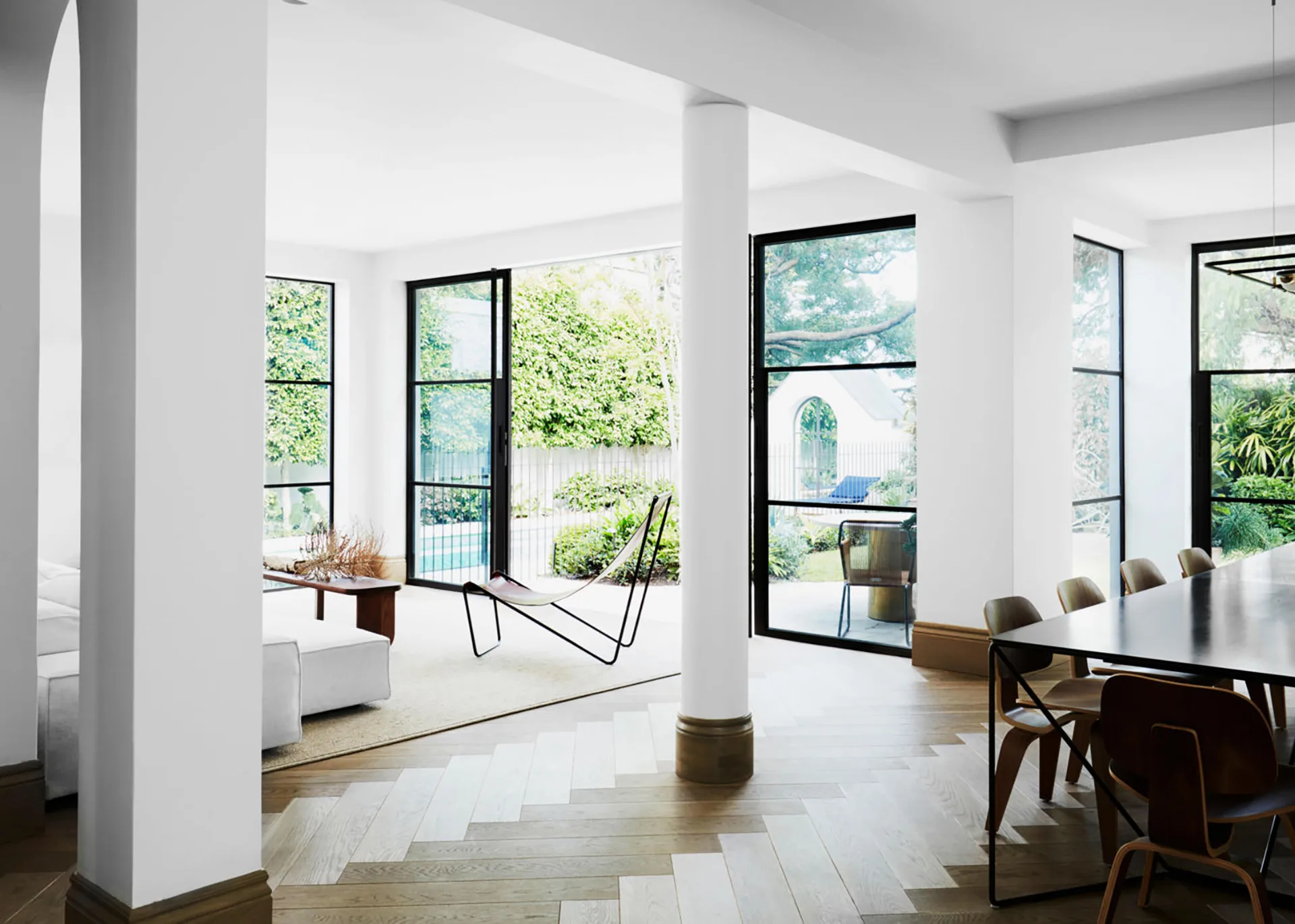
The informal living room flows to the pool area. Living Divani ‘NeoWall’ sofa, Michael Verheyden ‘G55’ leather sling chair from Ondene, and coffee table from Spence & Lyda sit on a ‘Terrace’ rug from Cadrys.
The theme is set at the entrance, a space purposely designed to display art. The original elegant arches are complemented by the curve of a new staircase finished in two-tone stucco lustre and the alabaster Bocci ceramic pendant lights. Against this smooth backdrop an enamel and cast-iron sculpture by James Angus, Cast Iron Inversion (Black), makes a bold statement.
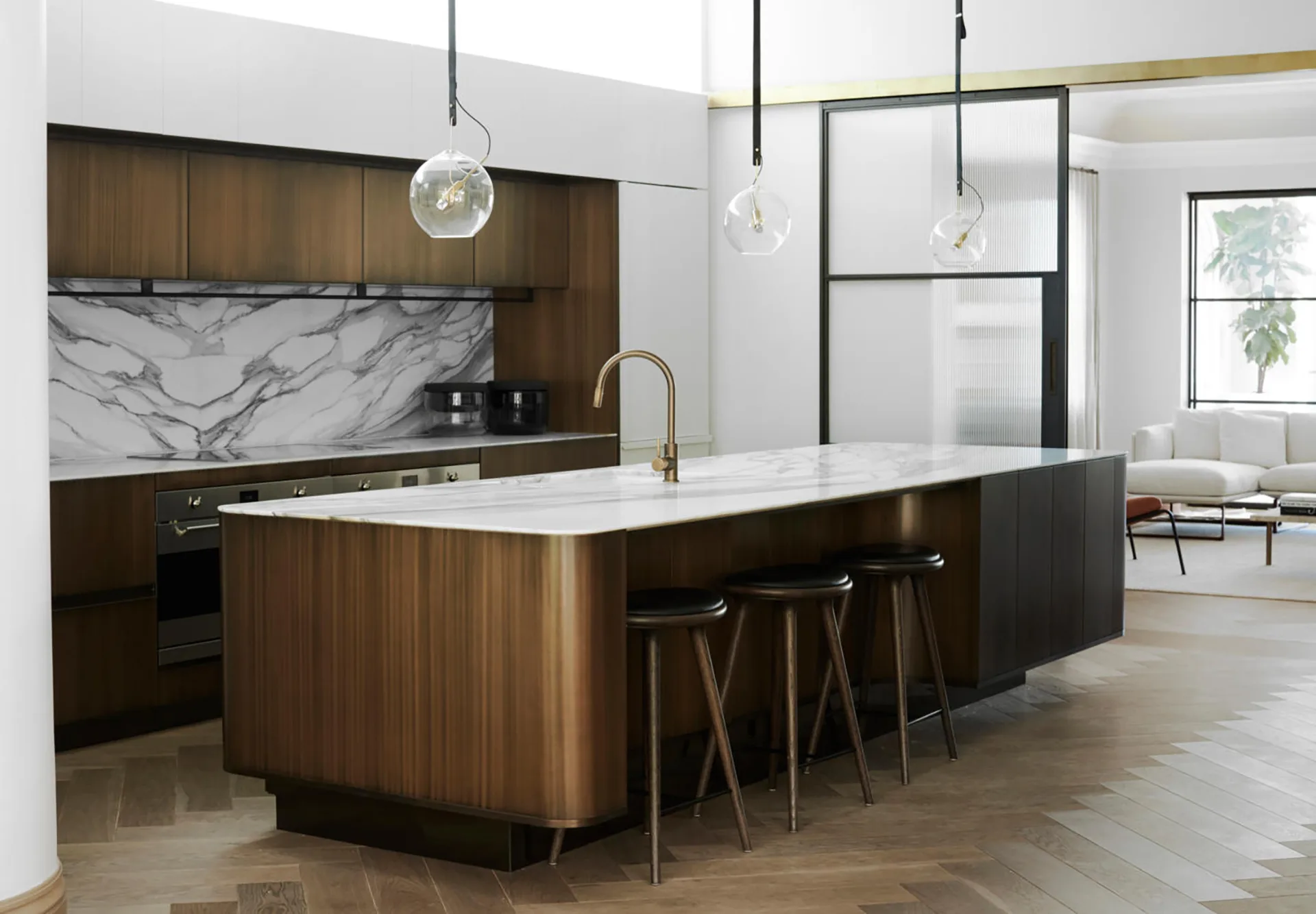
The kitchen has burnished brass-finished cupboards and Calacatta Gold marble, leather and brass accents. Matter Made bar stools. Viabizzuno ‘Sul Sole Va’ lights.
As enthusiastic entertainers, the owners ordered an oval 12-seater Emmemobili table for the dining room. Paired with leather Cassina chairs, a Giopato & Coombes ‘Bolle’ pendant light fitting , deep grape-coloured walls and the original fireplace, the room epitomises the rich layering that was sought. “Every piece in the home was considered with respect to the overall concept and its role in creating a balanced, elegant interior that pushes boundaries,” says Romy
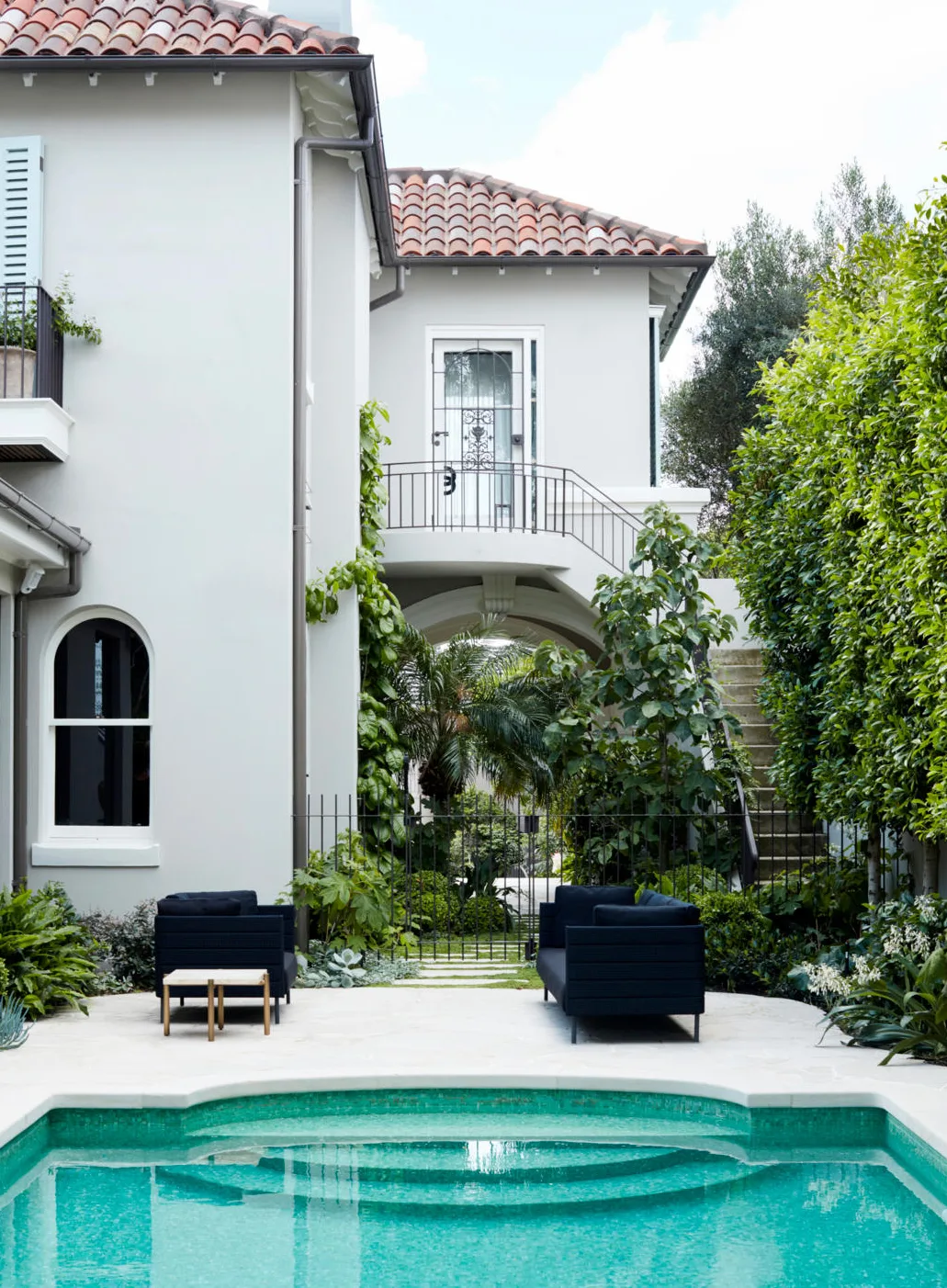
The pool was added to the property and fits neatly into the elegant landscaping. Paola Lenti outdoor furniture.
More entertaining takes place in the casual living area that leads out to the pool. Here, another expansive table was selected – this time a custom piece with cantilevered extensions from Specified Store. This was a challenge in both design and engineering, says Romy, to keep the table looking fine and light but not overwhelm the space with its size.
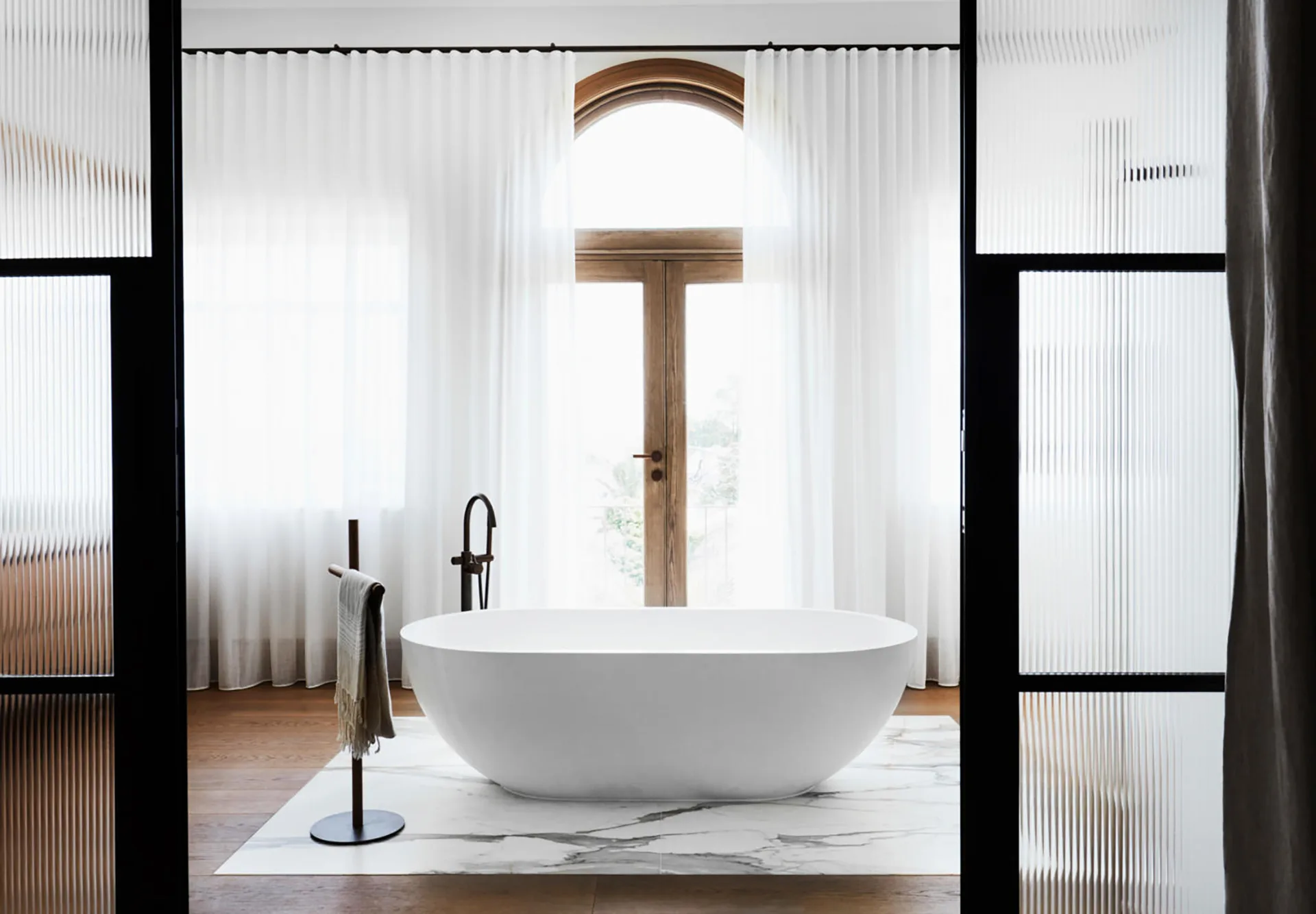
Moda bath from ACS Designer Bathrooms and freestanding towel holder from Boffi.
In the airy living room an informal mood prevails, enhanced by the raw materials palette of hemp, linen, leather and stone. An Apparatus ‘Horsehair’ sconce and a bespoke hemp rug from Cadrys are right in step with the textural theme. This room flows through finely framed steel doors to the loggia that invites relaxed entertaining with its low-lying Baxter sofas and views of Sydney Harbour.
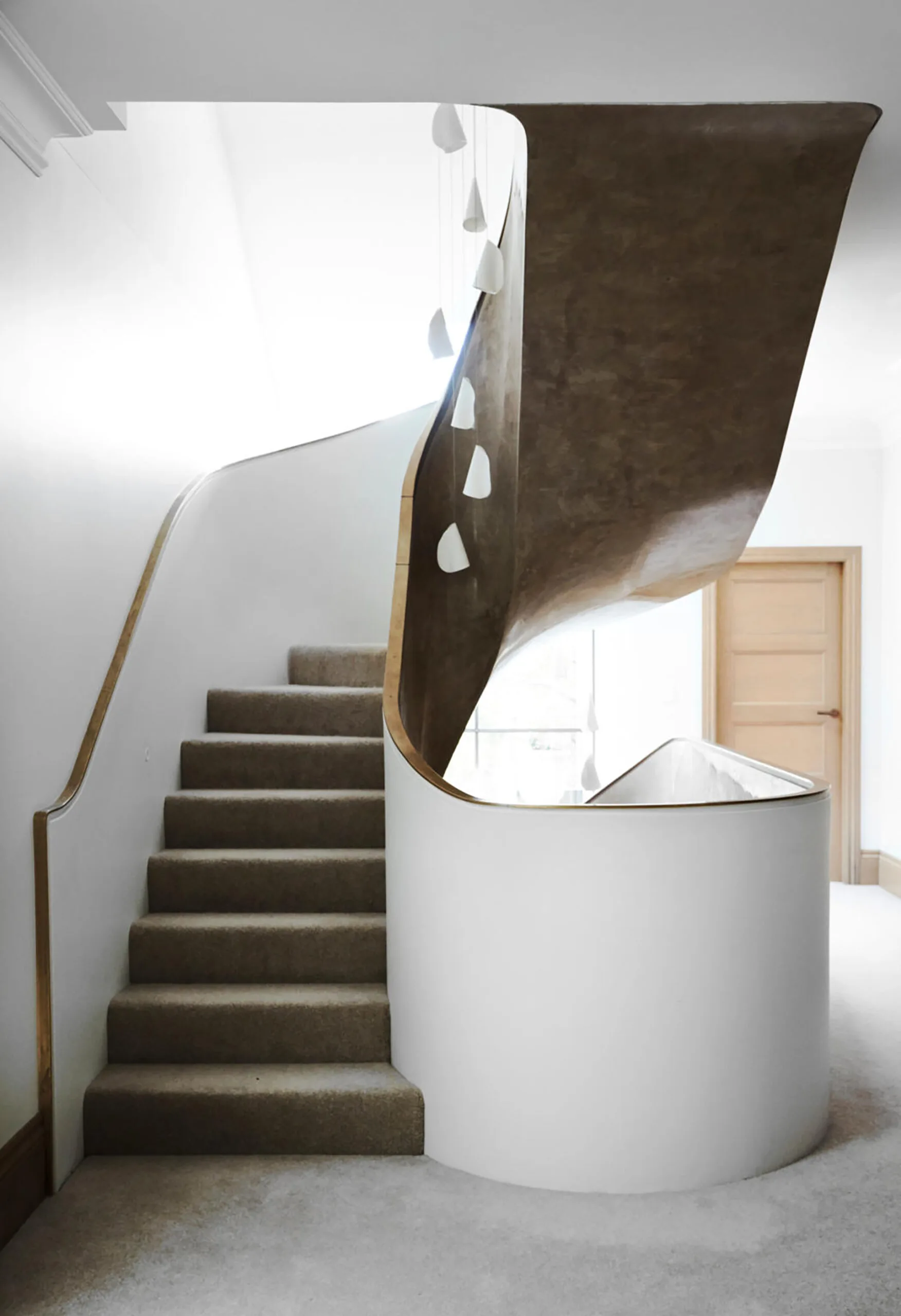
The staircase has a ribbon-like form.
Chic understatement and a calm ambience are evident throughout the home with the modern art and sculpture providing punctuation points. Furniture is a mix of classic designs and new pieces from Milan. The textural finishes such as onyx-inlaid flooring, stucco and custom steel and brass accents offer refinement along with simple, clean shapes that provide a contrast with the grand architectural features of the house.
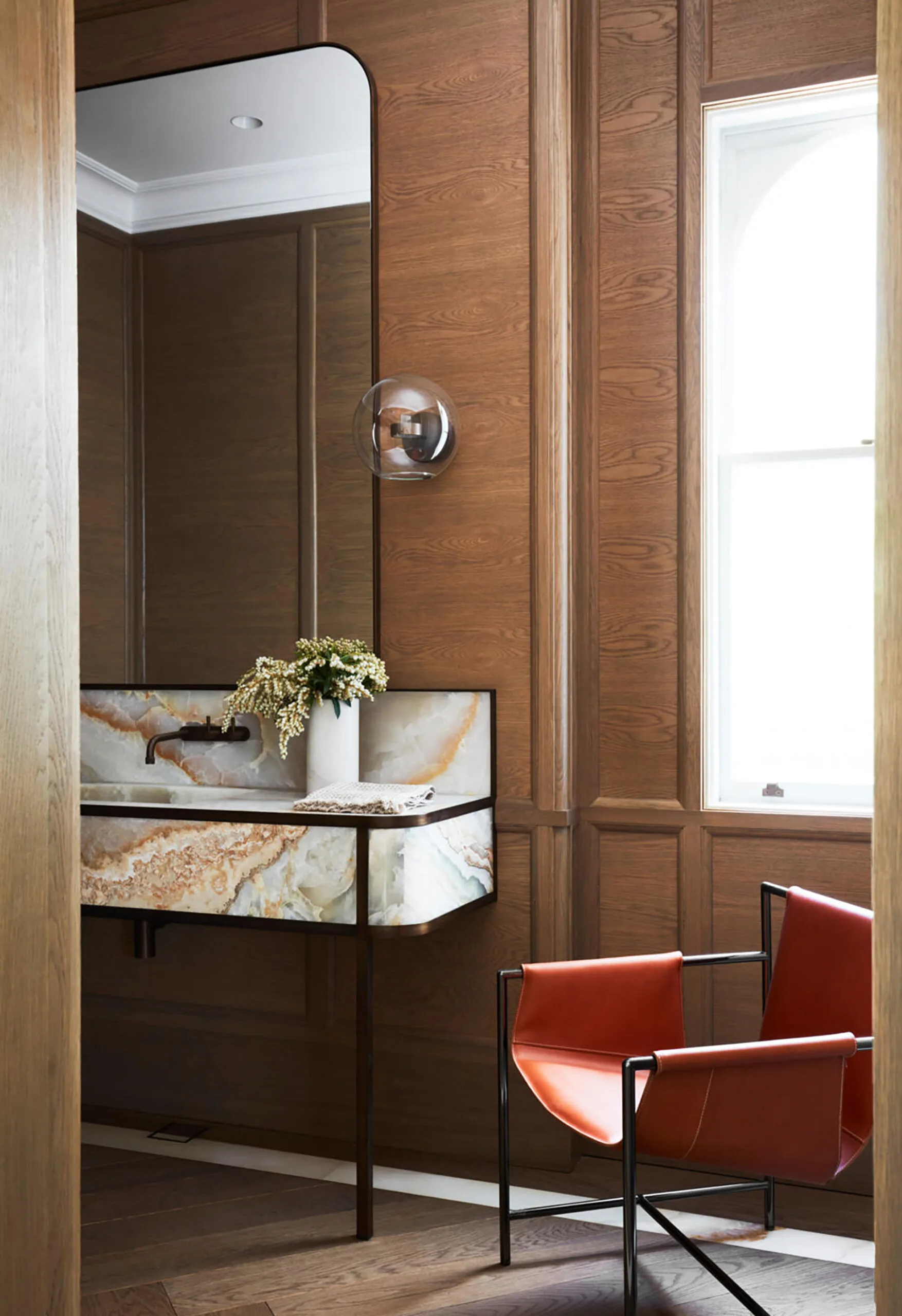
A vanity in white onyx from Euro Marble in the powder room stands below a Giopato & Coombes ‘Soffio’ sconce. Poltrona Frau ‘Ming’s Heart’ chair.
The colour palette is in earthy shades of olive, grape and bronze, with charcoal and grape highlights in the formal rooms, and peach, pink and mint in the children’s rooms. “It’s the juxtaposition of materials that delights, such as the raw hemp rug against leather seating, or the travertine or pink onyx with oxidised copper and brass,” says Romy.
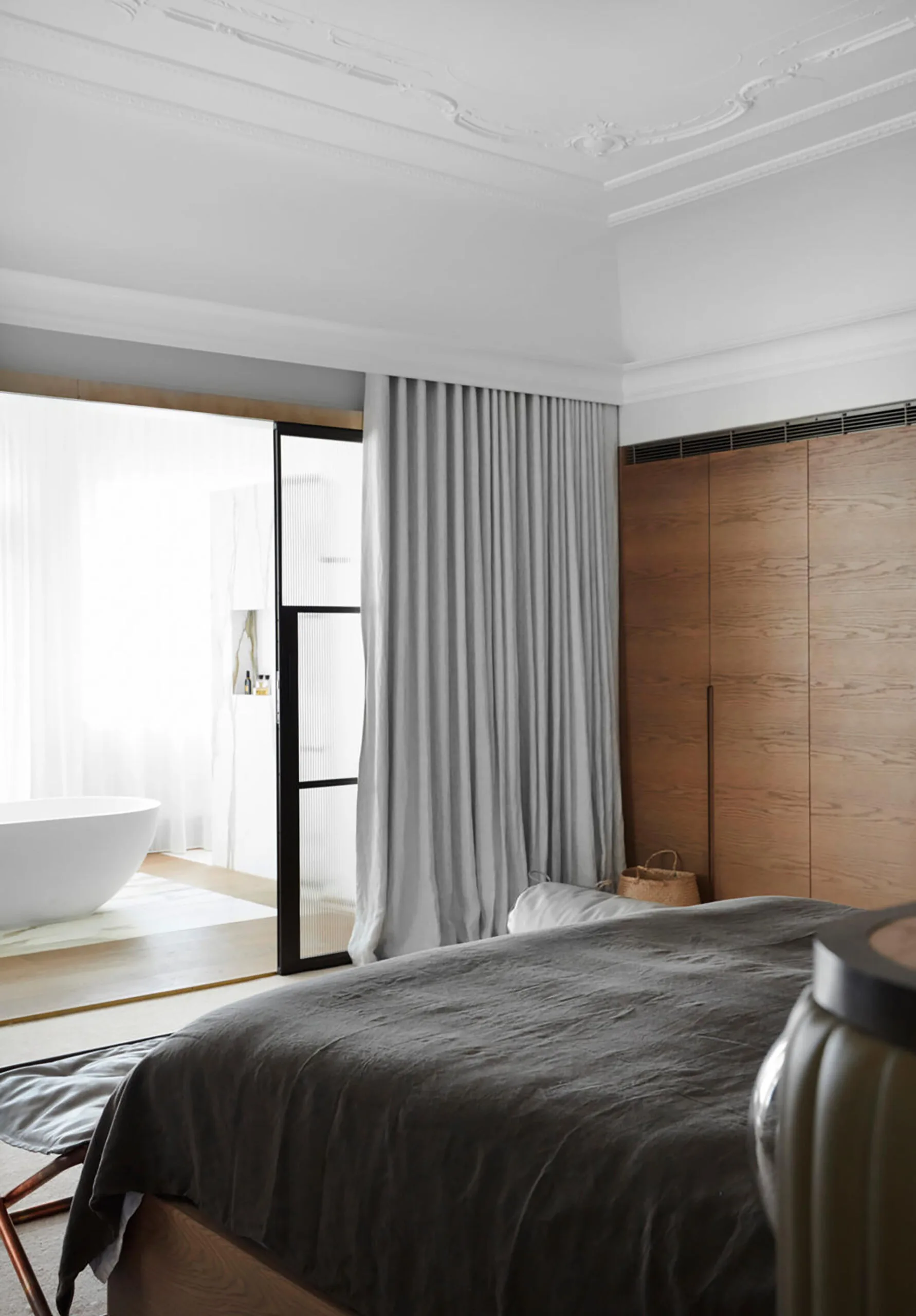
The main bedroom has a custom bedhead in fluted olive leather and smoked oak joinery. Linen drapes from Simple Studio. Society bed linen from Ondene. Baxter ottoman.
Certainly it is a house rich in detail but without being trend based. The mood is calm, considered and pared back – just right for a fashion-conscious owner.

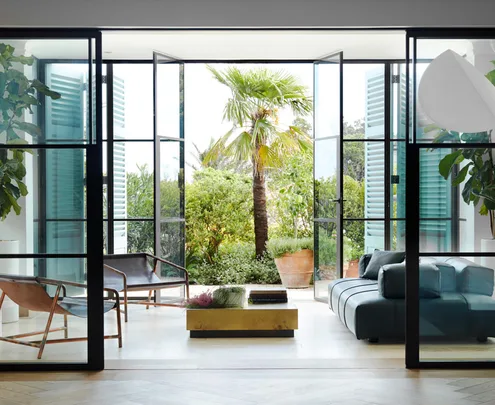 Prue Ruscoe
Prue Ruscoe







