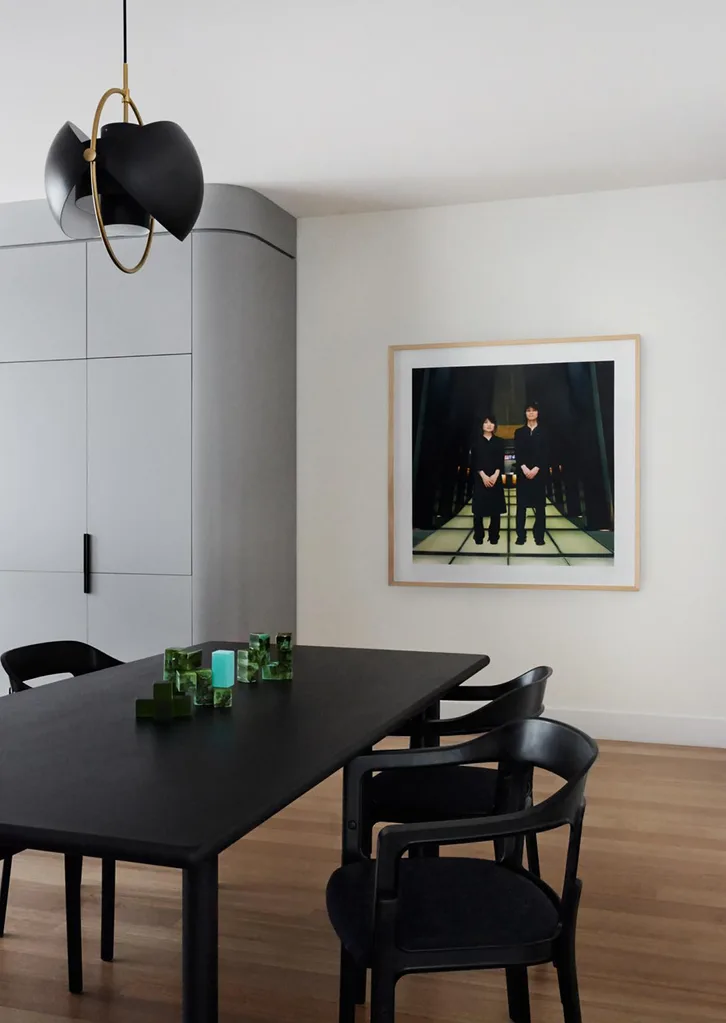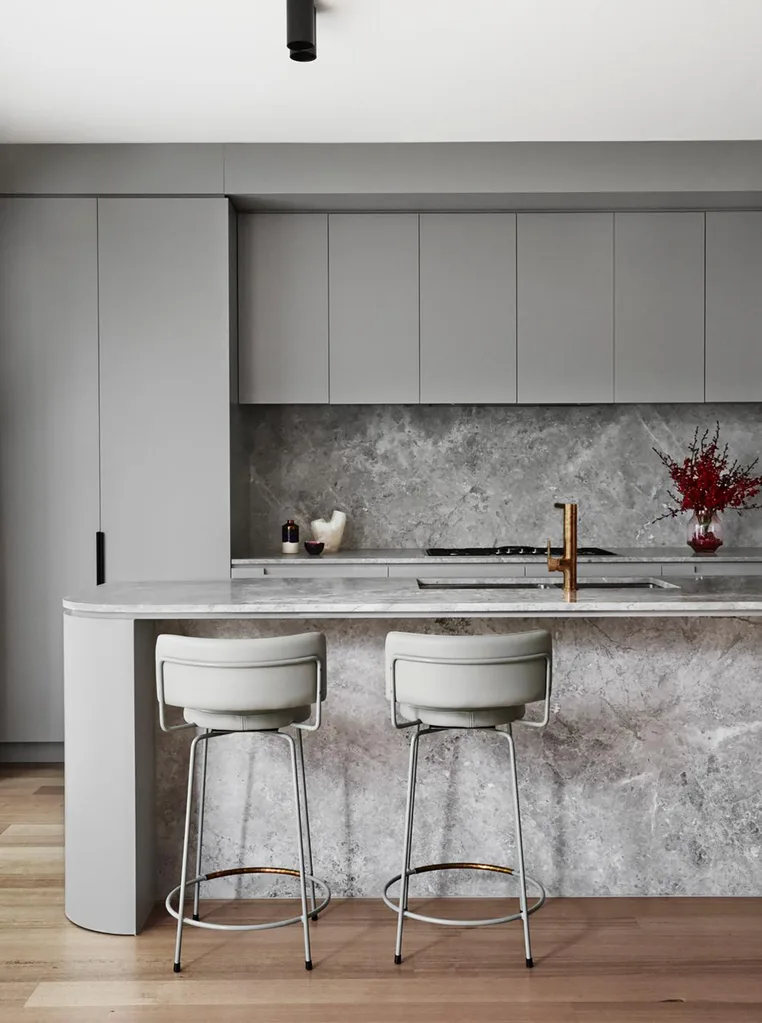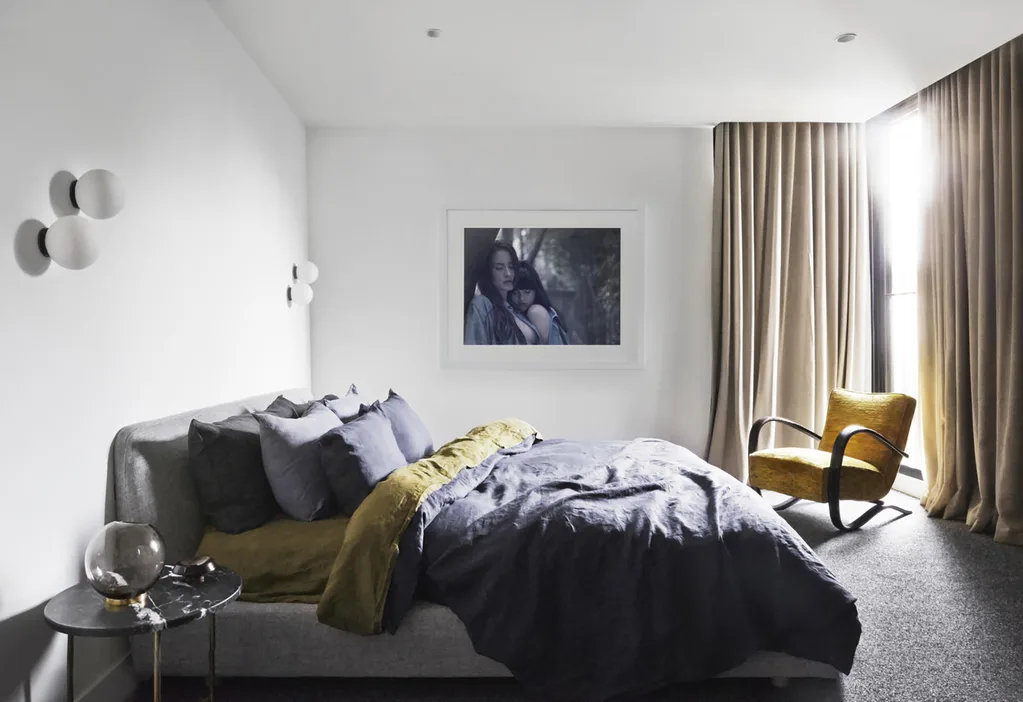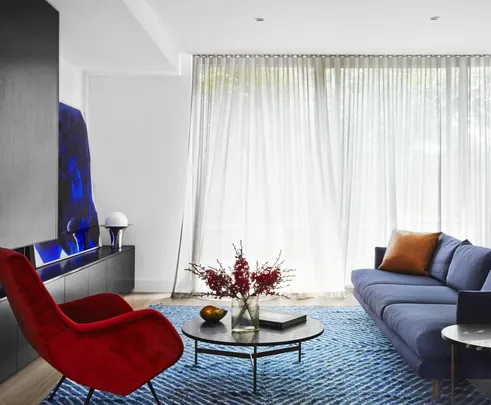How did you become involved with this project and what was the brief?
We were engaged by two young professionals, Adam and James, friends who joined forces to buy a modest 1940s house. They wished to maintain the front facade and build a sleek, contemporary extension at the rear with a second storey and rooftop terrace with city views. The house was just an empty shell with rooms mapped out only by a timber stud frame when I took on the role of designing the joinery as well as selecting the finishes, fittings and furniture. Their brief was for an interior with strong masculine elements.
What were the challenges and how did you resolve them?
Probably the biggest challenge was working within a fairly small footprint yet creating an end result that felt spacious and luxurious. This was done by creating efficient storage and by introducing gentle curves to create an easy, continuous flow.

In the dining area, Gubi ‘Multi Lite’ pendant from Surrounding, ‘Steelwood’ dining chairs from District, and Selina Ou artwork from Sophie Gannon Gallery.
Describe the interior?
Adam and James work as project managers on large-scale luxury apartments and have a keen eye for design. They were enthusiastic about creating a high-end ‘bachelor pad’ so I drew inspiration from the early James Bond movies for a cool but classic aesthetic with a rich palette of black timber veneer, Grey Tundra natural stone, and aged brass fittings.

‘Diiva’ stools from Grazia & Co. Dinosaur Designs accessories.
What are some favourite design elements?
The oversized black veneer curved chimney creates a focal point in the living area, and the soft grey curved kitchen cabinetry with natural stone benchtops and black leather handles.
What informed the selection of furniture, art, fittings and finishes?
Everything was carefully selected to complement the mood of the interior and follow the theme of curved forms. The artwork is contemporary with bold simple colours and photographic imagery.

Jindrich Halabala armchair from Atlas Gallery, photographic print by Fiona Storey, and bedlinen from Cultiver.
Were the owners happy with the execution? How do they use the space?
The clients love it. They are very social and often entertain in the open-plan living area and on their rooftop terrace.
For more go to fullofgraceinteriors.com


.jpg?resize=380%2C285)