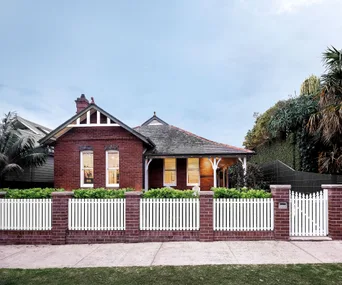A house with a history attracts a certain kind of buyer – someone who can see beyond the hard work and heritage constraints to reimagine it as their home.
“We felt a real sense of duty to it,” says Tracy, of the 1910 house she and her husband Dean bought on Sydney’s Northern Beaches in 2013. “The old girl was tired, but we knew she deserved to be brought back to life.”
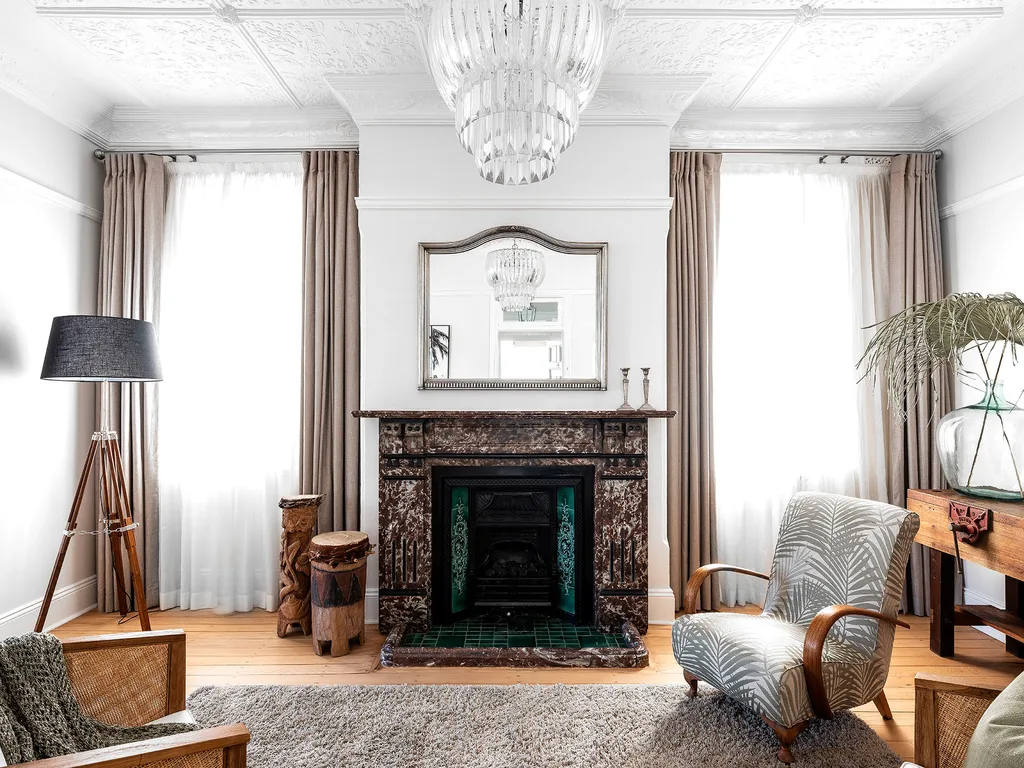
“All of the ceilings have their original horse-hair plaster decorations,” says Tracy. “Some required a bit of repair. Consistent with Federation houses, every ceiling depicts a different item of Australian flora and fauna. In this room lyrebirds are represented. The same lyrebird motif also forms the centrepiece of the stained glass window in the front door. “The marble mantelpiece is original.
And just as the right kind of owner needs to come along, so do the right architects. With years of experience in heritage renovations, the team at Archisoul Architects had plenty of ideas on how to sensitively update the house.
“They just ‘got’ us from the very first meeting,” says Tracy. “We would sit around the dining room table in the old house of an evening – with kids, noise, mess – so they really saw how we lived as a family. In all that chaos we’d share ideas, photos, samples and plans.”
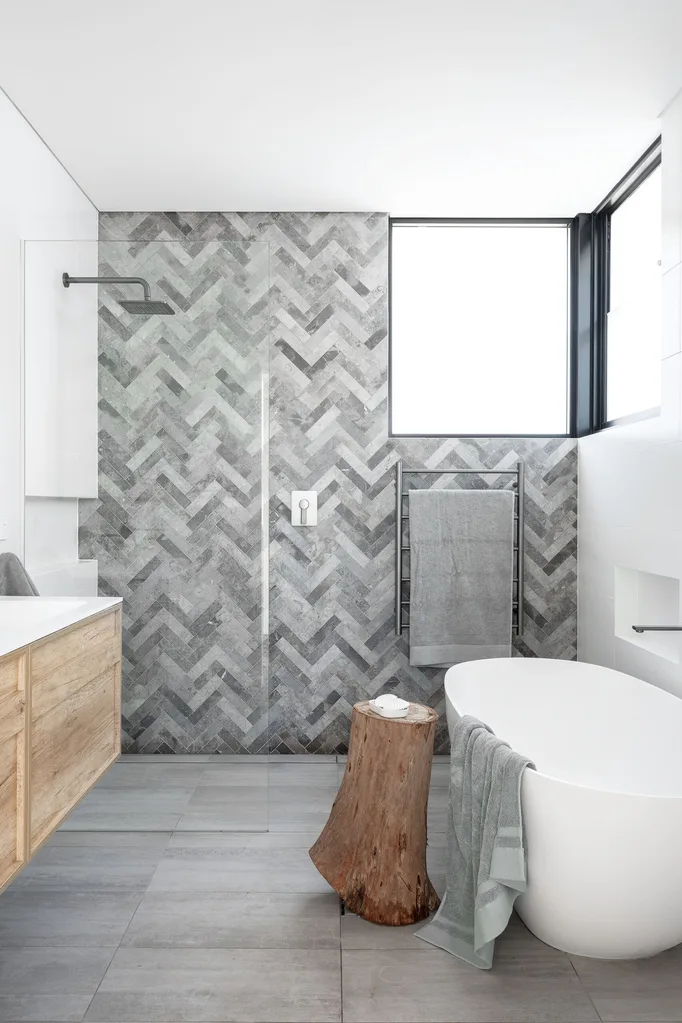
The stump stool was made from a fallen gumtree on the family farm in Mudgee, NSW.
From the beginning Tracy, Dean and their three sons – Hugo, 15, and identical twins Oscar and Hudson, 13 – loved the fact the house had dual access and a north-facing backyard. They had been living one street away, in a Federation semi they’d restored, but were seeking a bit more space for their growing boys.
“Preserving the house’s Federation features was important to us, but we also wanted to have a robust and contemporary open-plan space that worked well for entertaining, maximised the northern light and had plenty of storage for hiding the clutter that accumulates with family life,” says Tracy. “The design and finishes needed to feel calm, too – so for us this meant clean lines, natural finishes, lots of texture and a simple palette.”
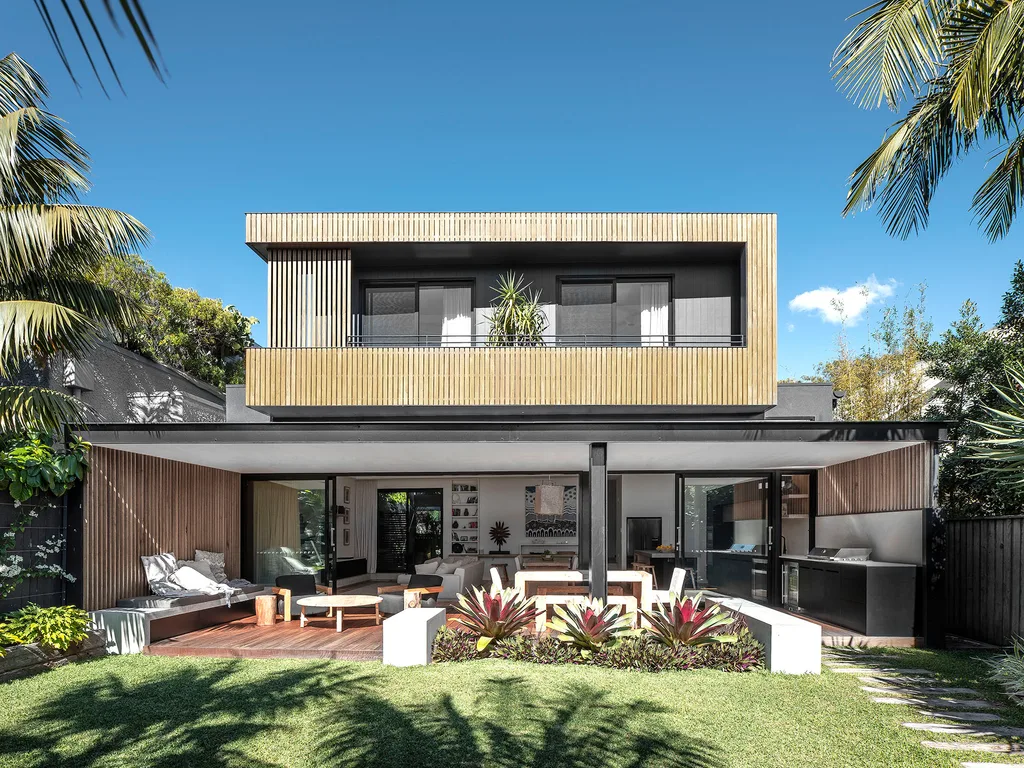
The extension is clad with silvertop ash boards and battens from Radial Timbers. These materials are paired with James Hardie Axon Smooth cladding in Dulux Monument. Concrete benches custom poured for Archisoul Architects. Reclaimed-elm coffee table, Beachwood Designs. Breu occasional chairs, Coco Republic. Signature Proline 6B barbecue, BeefEater Barbecues.
The design and DA process took two years and in autumn 2018 construction began on what would be a 14-month renovation. Step one was removing the 1980s extension at the rear of the property and replacing it with a double-storey, light-flooded addition that opens out to a generous outdoor living zone.
“One of the problems with a north-facing rear aspect is that if you have a three-metre overhang to accommodate outdoor living you run the risk of losing access to the winter sun,” says Jo Gillies, director of Archisoul Architects, who worked alongside project architect Russell Rice on this job. “What we ended up doing was lifting the height of the room so there’s a high-set clerestory window that brings winter sun into the open-plan area.”This approach works a treat: it’s warm in winter and cool in summer, adds Russell.
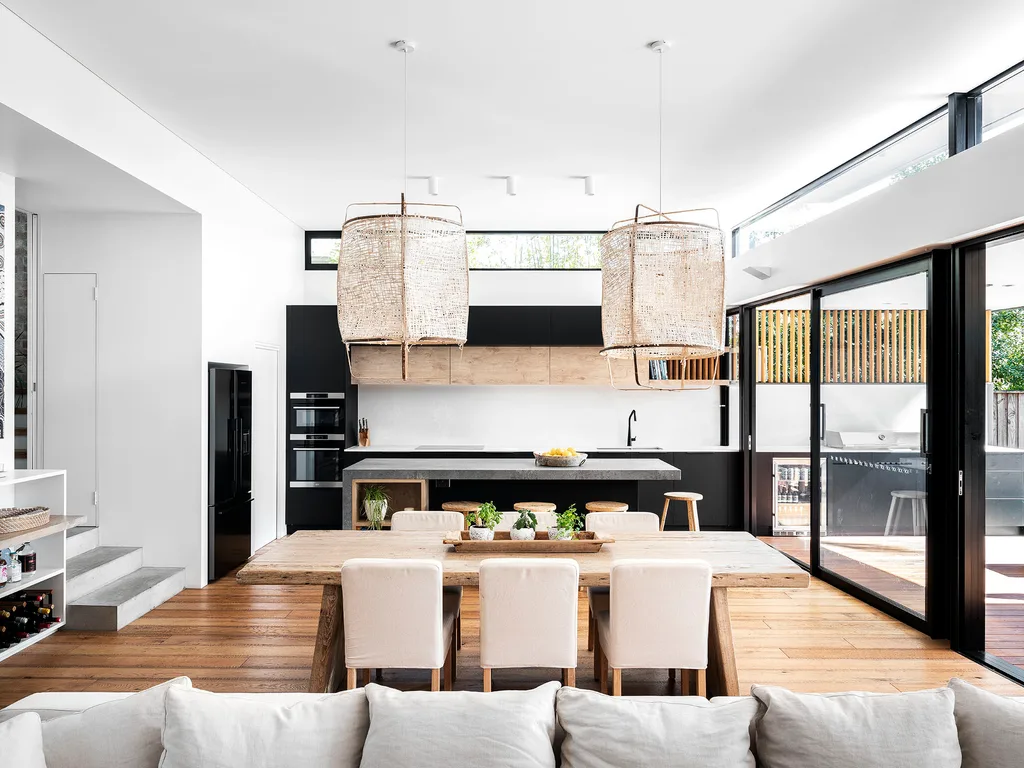
The dining area features AyIlluminate ‘Z1’ pendant lights from Smithmade, and a reclaimed-elm table and upholstered chairs from Beachwood Designs.
Star of the open-plan area is its timber-focused kitchen, which flows seamlessly through to the outdoor dining zone.”We used a silvertop ash for the decorative battens,” says Russell. “This is a hard-wearing timber that can stand up to being used outside but looks good enough to have inside.”
The battens are paired with a Lamicolor timber-look veneer that’s set within sleek, handle-free black cabinetry and a concrete-look splashback and island bench.
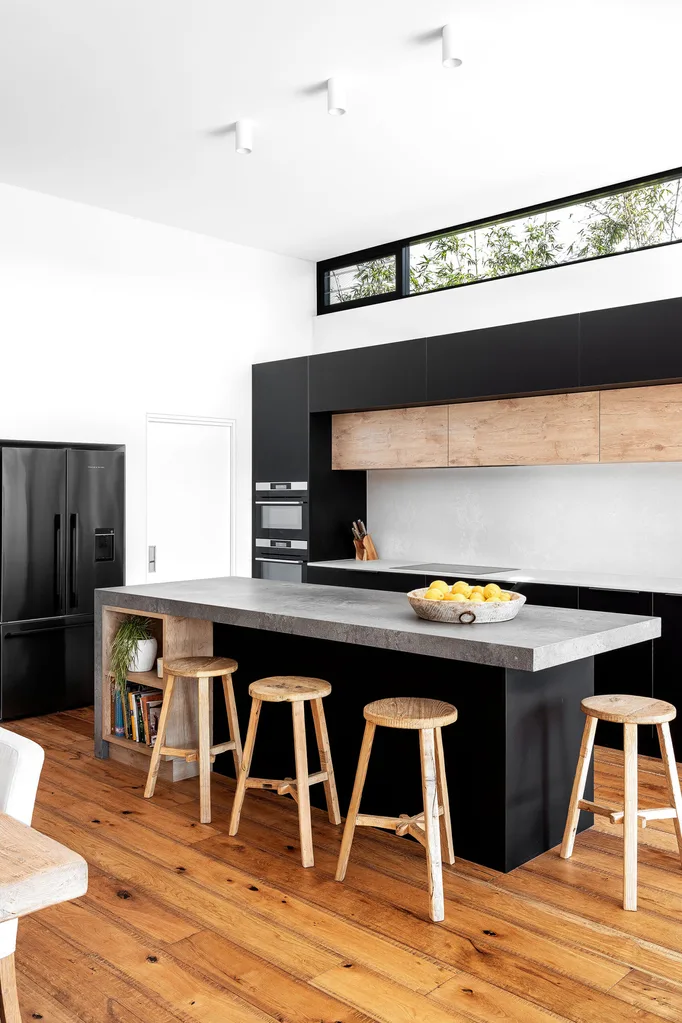
A good architect really listens to their clients and takes into account how a family likes to live, says homeownerTracy. “Russell took great care to make space for the many items we owned that have been reclaimed, restored or repurposed. We also found places for most of the treasured items we’d picked up from years of adventures, overseas and in Australia.”
Mirroring the shapes at play in the kitchen, the bank of black joinery in the living area is perfectly balanced to ensure neither the television nor the fireplace are too dominant.”This is an art-loving family so we allowed space for them to showcase some of their favourite pieces,” says Russell.
Perhaps unsurprisingly since they were drawn to a 1910 house, the family also loves to collect vintage and antique furniture – so working in some of their treasured restored pieces was another key aspect of the brief.
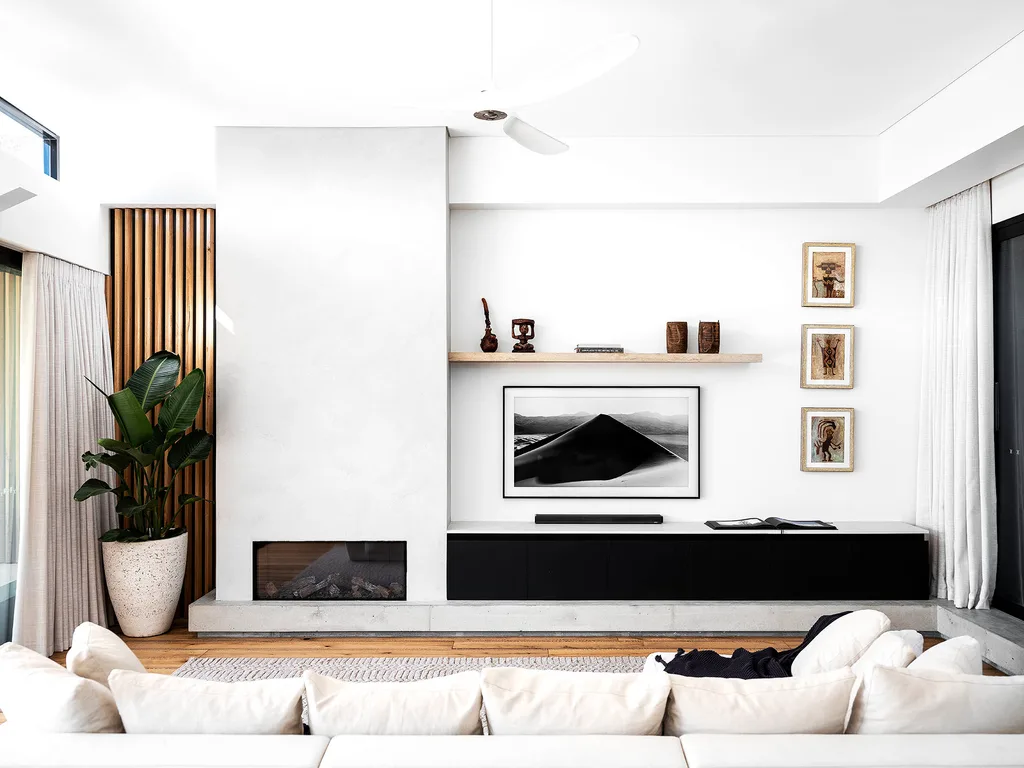
The joinery in the living room is by Middleton Design in Laminex Absolute Matte Black topped with Caesarstone Cloudburst. The batten wall is silvertop ash. Gasfire, Escea. Frame TV, Samsung. Artworks purchased overseas.
From the street, the house presents today as it would have in 1910 – or maybe even better now that some of the original bricks have been repointed. The verandah sports new tiles that are in keeping with the heritage of the home and a secondary entrance at the front opens into a home office.
“It was always used for business,” says Russell. “Originally a horse-drawn carriage venture was operated from here, so it’s a nice detail that this room is still a work space for Tracy and Dean.”
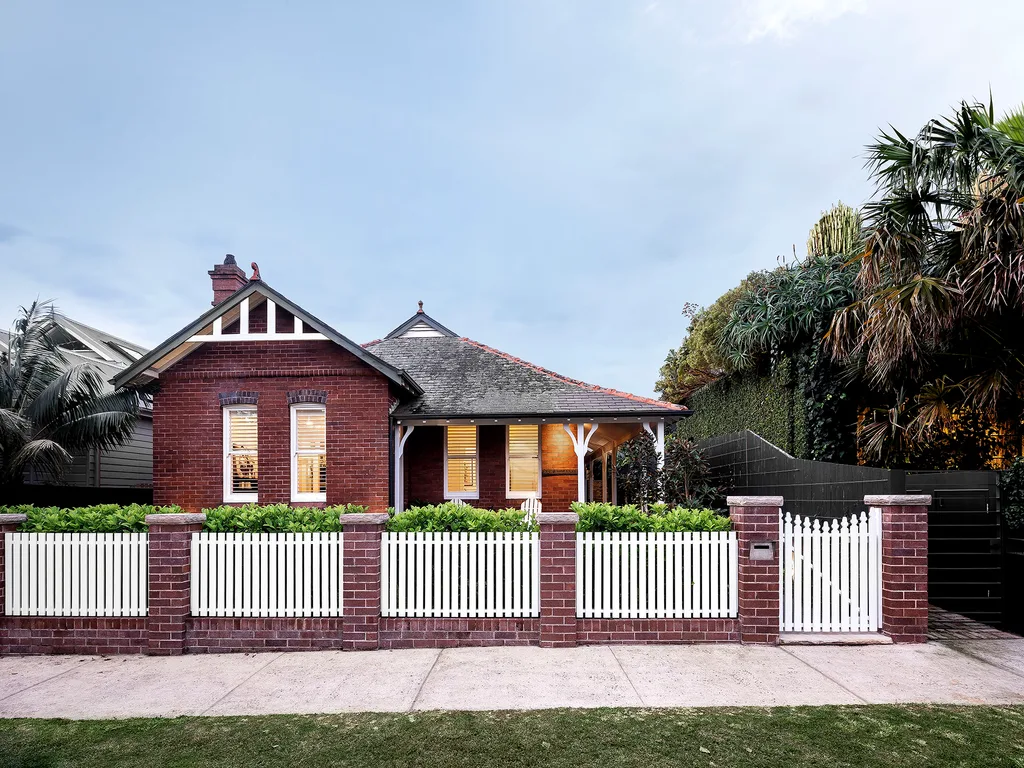
The exterior of the home has been restored to what it would have looked like in 1910.
In fact, most of the old part of the home is now a designated ‘grown-up zone’, he adds.”The main bedroom suite, the home office and the sitting room have all had their original features – like the marble fireplaces, stained-glass windows and ornate ceilings – restored,” says Jo. “Now these are very much Dean and Tracy’s spaces while the boys have their bedrooms and a games room upstairs.”
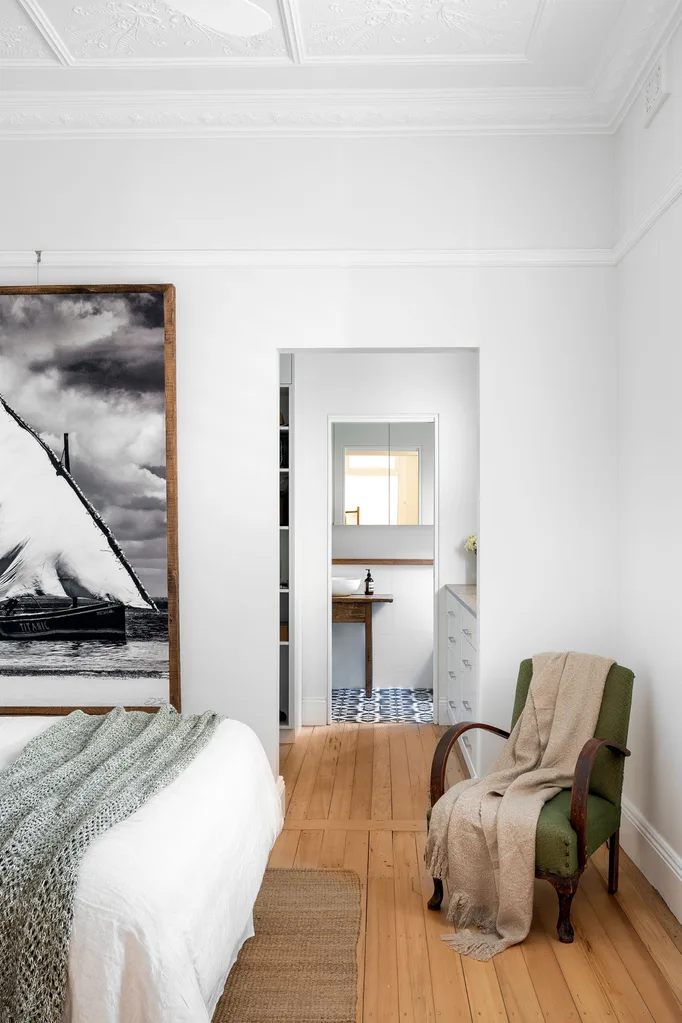
A 1950s bentwood chair found on eBay is set at the end of the bed in the main bedroom. Views through to the ensuite features a sideboard from Barefoot Living repurposed as a vanity.
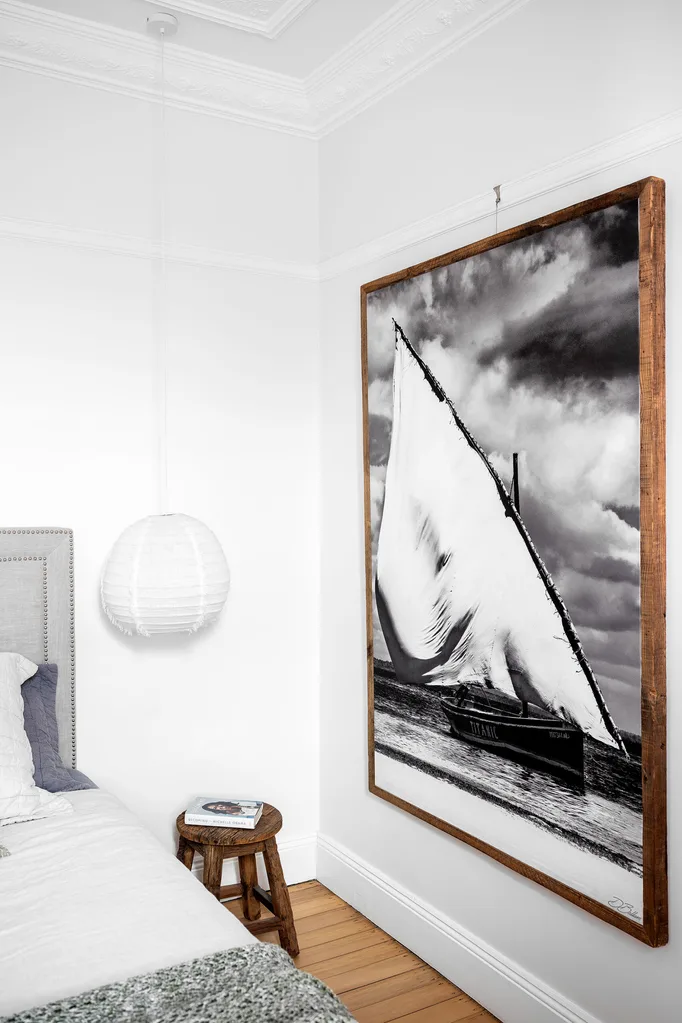
The artwork in the main bedroom is by David Ballam. The bedside stool is from Emporium Avenue and the pendant light is from Beachwood Designs.
One of the home’s most striking inclusions is its concrete staircase, which was designed by Russell to nestle under skylights that allow both floods of light and glimpses of the heritage chimney. “It’s a nice juxtaposition of old and new,” says Jo, “and a beautiful symbol of the balance we set out to achieve right through this lovely family home.”
Archisoul Architects, Balgowlah, NSW; archisoul.com.au
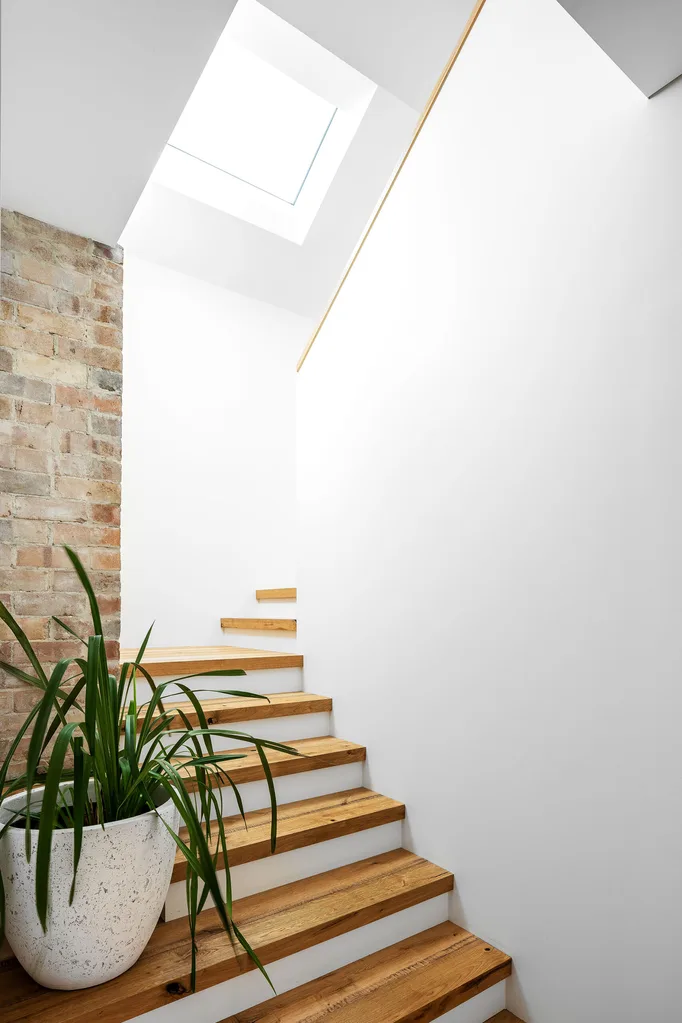
The home’s original chimney adds texture to this space. Treads are Rustic Oak Collection boards from Porter’s Paints. Skylight is Velux. The walls are painted in Dulux’s Natural White throughout the interiors.

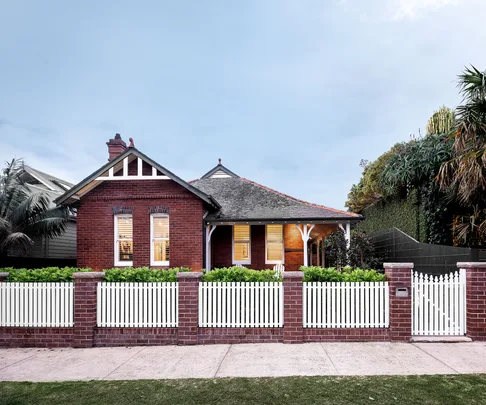 Tom Ferguson
Tom Ferguson
.jpg?resize=380%2C285)
