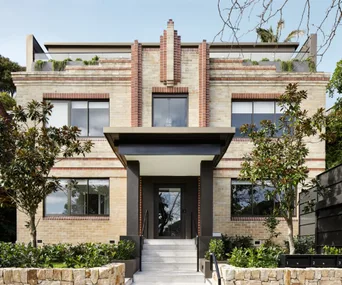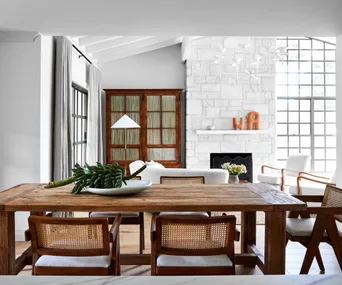Before interior designer Lynne Bradley got her hands on this circa 1890 home in Sydney’s inner west, the owners had to trek to the garage for access to their wardrobe. Surprisingly though, bringing the closet inside wasn’t part of their brief.
“We weren’t asked to resolve that issue, mainly because they didn’t think it was possible,” says Lynne. “But I took the liberty of coming up with a better solution and now their clothes are actually stored in their bedroom where they should be!”
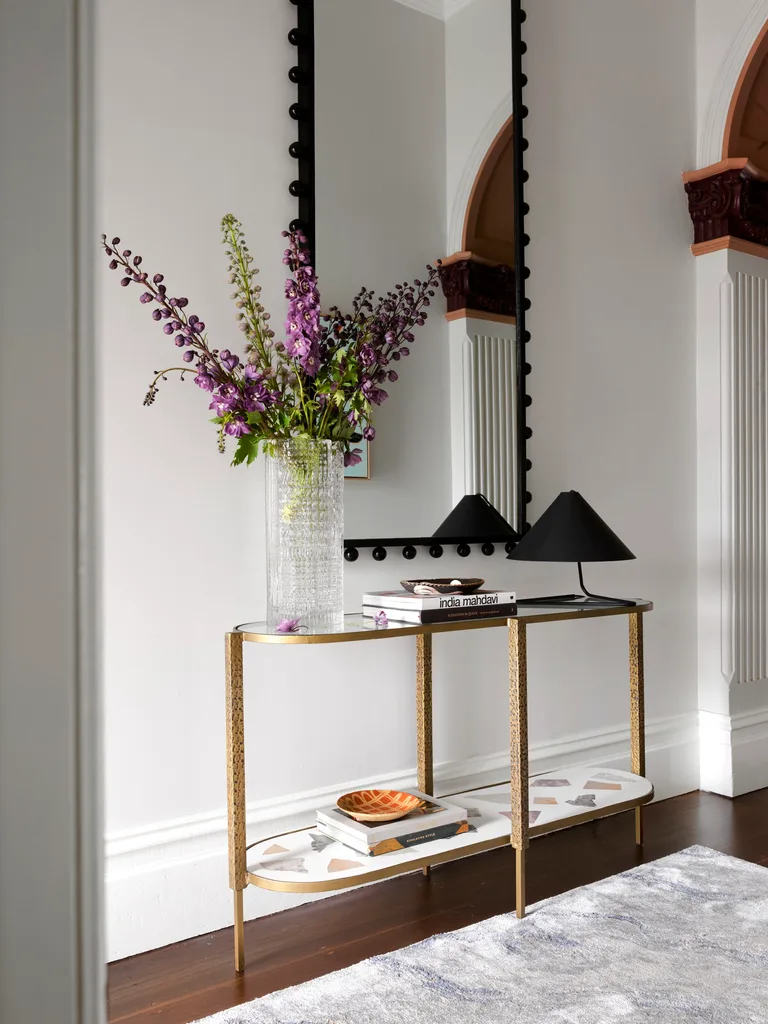
Verona Palazzo console, GlobeWest. DePadova ‘Anna’ lamp. Ceramics, all Fineworks Paddington. Alexia wall mirror, Merci Maison. Nami runner, Miss Amara.
Homeowners Sylvia and Robert Paris and their children, Marie, 14, and Rose, 11, wanted to keep the character of the home but with modern updates including a new colour palette, furnishings and repair to the floorboards. “We wanted to maintain the heritage feel while adding contemporary touches, making the space more functional, elegant and relaxing for our family,” says Sylvia.
For seven years, all four shared a bathroom that was the “size of a postage stamp”, says Lynne.
“Originally, Sylvia and Robert just wanted the bathroom replaced. That was one solution, but I saw there was potential to fix the existing one as well as include an ensuite for the main bedroom. They completely embraced the idea, which also added value to the house. And we managed to keep it all within budget.”
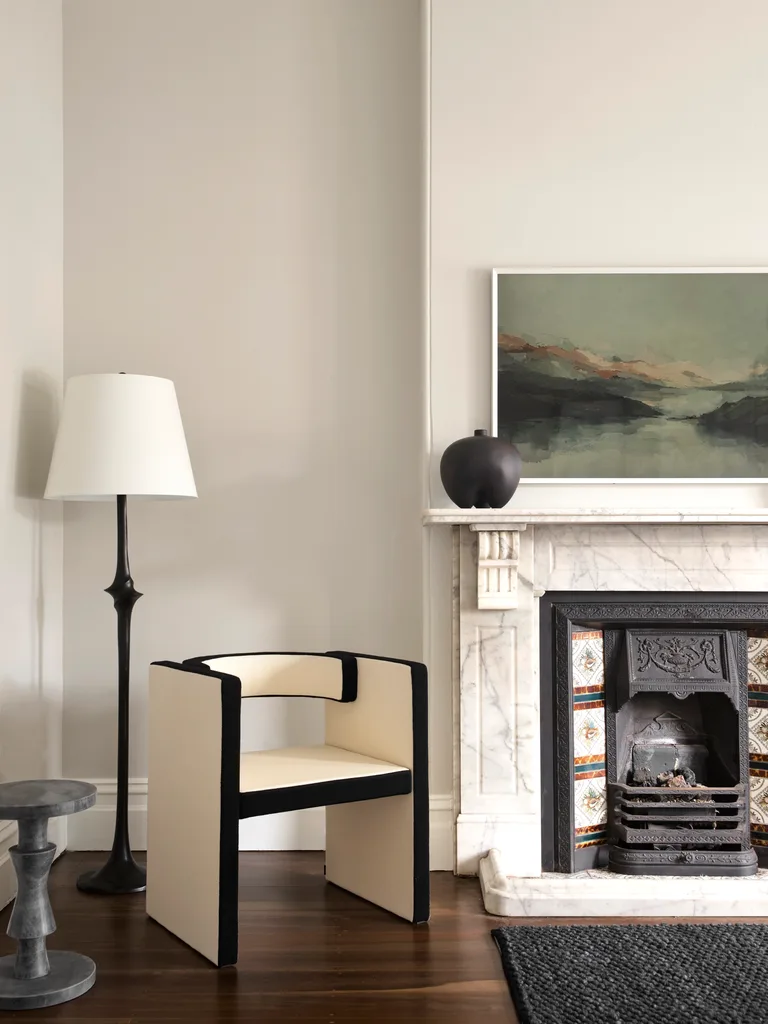
On the mantel is a Tacchini ‘Mantiqueira’ vessel, Stylecraft Home. Chapman & Mysers Bates for Visual Comfort floor lamp, Bloomingdales Lighting. A Samsung ‘The Frame’ hangs above the fireplace.Rufus marble side table, GlobeWest. Friends & Founders ‘Novel’ chair, Fred International.

Arena coffee table and La Luna side table, En Gold. Bowl, Ondene. Vessel by Andrés Papa. Custom sofa in James Dunlop ‘Omni Flax’ by H+J Furniture. Ink side table and 101 Copenhagen ‘Sumo’ vase, both Becker Minty. Blinds in Harlequin ‘Momentum 12 Typhonic’ fabric, Master Workroom. Profile bookcase, West Elm. Apenera 4 pendant, About Space. Palmas rug, The Rug Collection.
As per Sylvia and Robert’s wishes, the period ceiling roses, leadlight windows and arches remained intact. But what started as a 70 per cent decorative, 30 per cent architectural project flipped the other way around.
Typical of houses of the era, the floor plan is defined by a central corridor with rooms off either side. Lynne decided to divide the spacious open-plan living/dining room on the right to create a sitting room and a new main bedroom. While the existing bathroom was too tiny for a family, it was ideal to use as an ensuite for Sylvia and Robert.
The bold cherry-red tiles were stripped out in favour of a softer scheme; and a bath under the window was replaced with a floating vanity to enhance the feeling of space.
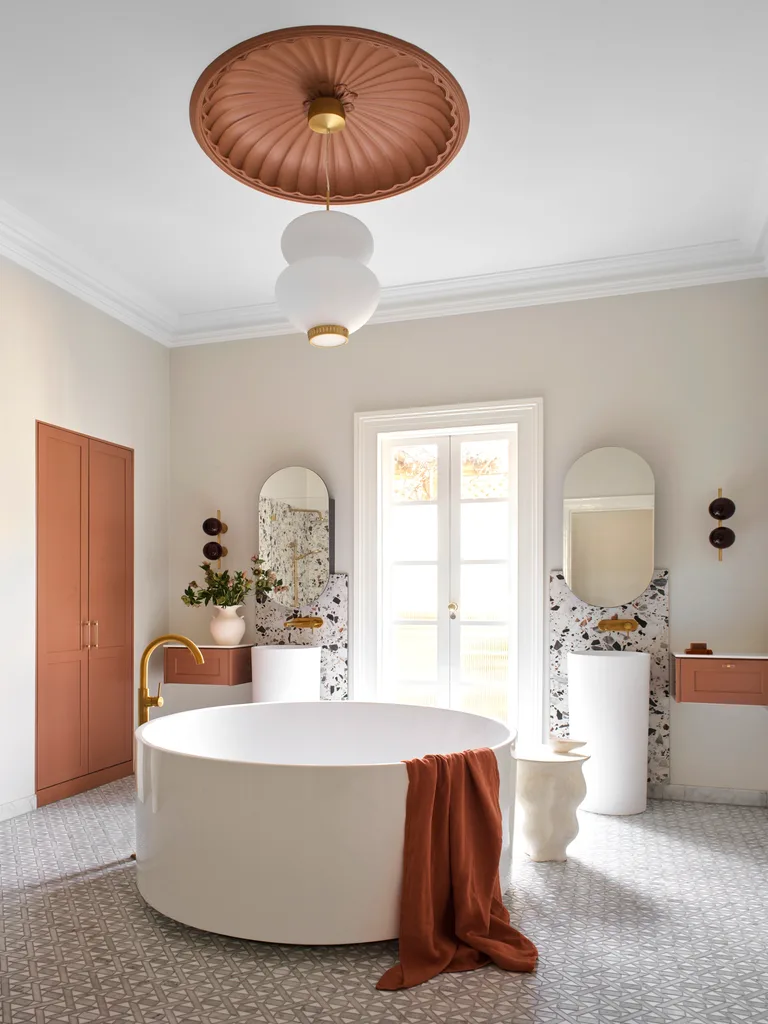
Walls painted Dulux White Exchange. Ceiling rose, wall-mounted drawers and tall cabinets painted Dulux New Penny. Labyrinth Oblique Carrara & Thassos floor tiles, Carrara marble skirting tiles and ceramic terrazzo panels, all Di Lorenzo Tiles. Lyfa ‘Peanut’ pendant, Fred International. Pill mirrored shaving cabinet, ADP Australia. Mizu/Mizu Drift MK2 tapware, Ella Brass 83 floor-mounted basins and Decina ‘Florencia’ bath, all Reece. Linear wall lights, Mark Douglass Design. Atlas brass pulls, Mapio. Towel, Oliver Thom. Aerin ‘Corvo’ side table, Becker Minty.
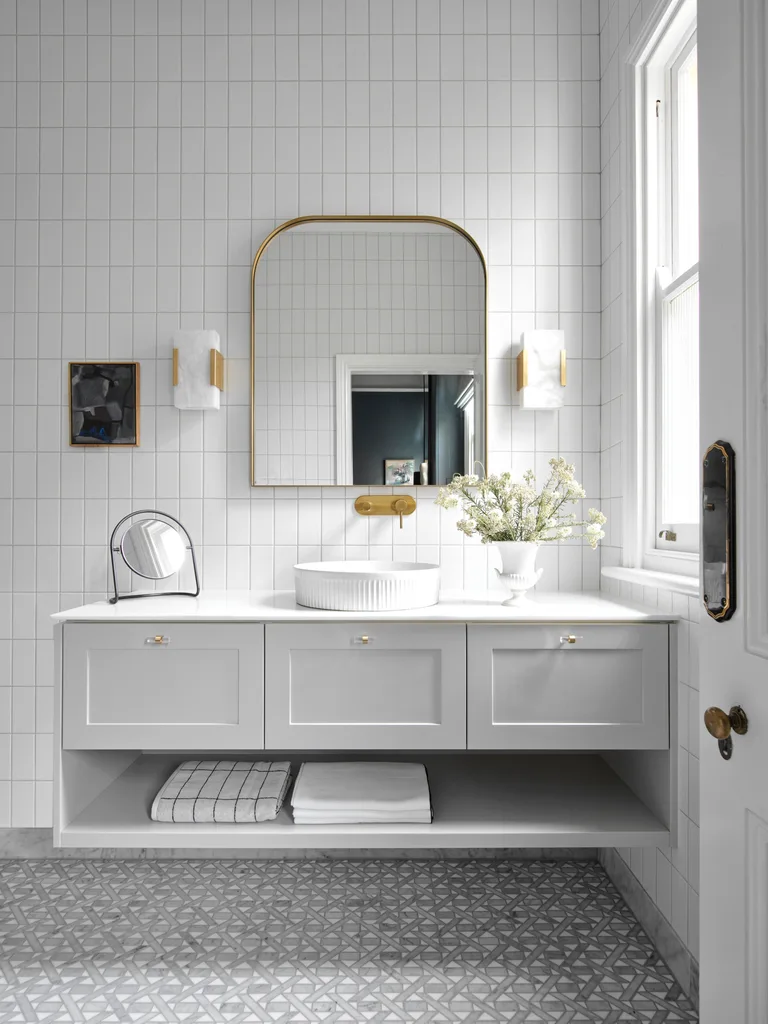
Alba wall mirror, ABI Interiors. Atlas cabinet handles, Mapio. Basin, ADP Australia. Krøyer-Sætter-Lassen ‘Nimbus’ table mirror, Oliver Thom.
Kelly Wearstler ‘Covet’ sconces, Bloomingdales Lighting. Artwork, stylist’s own. Vintage Wedgwood vase, Becker Minty.
Continuing along the hall, the original kitchen was converted into a new family bathroom. The room was gutted, right down to the joists, so they could be reinforced to take the weight of the freestanding bath, marble floor tiles and feature terrazzo splashbacks.
The fireplace was removed but the chimney preserved so that the cavity could be repurposed as storage, and the french doors to the garden were kept in position, allowing for natural light.
“The terrazzo was inspired by the flooring at the entrance,” says Lynne. “There are repeated elements here and there for continuity but overall I wanted to bring in some youthful energy and pattern. I call it ‘contemporary classic’.”
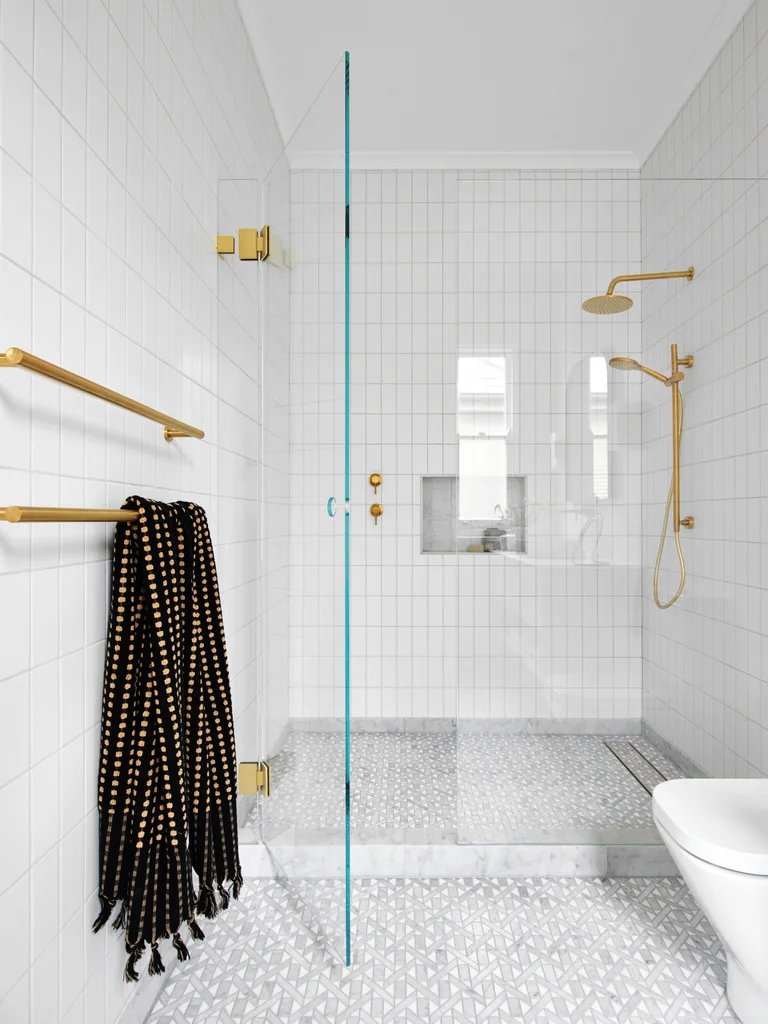
Mizu Drift tapware, Reece. Wall tiles, Labyrinth Oblique Carrara & Thassos floor tiles, and Carrara marble skirting tiles, all Di Lorenzo Tiles.
Along the eastern side of the house, what was originally the principal bedroom has been converted into a family room/study with sofas arranged around the fireplace. “It was just too small to be the main bedroom, which is why Sylvia and Robert had to keep their clothing in the garage,” says Lynne.
“The extra living area was important too – with two growing daughters, it made sense to have another space for independent retreat.” Further along the corridor, Marie and Rose’s rooms now have a more grown-up look with a proper desk area and materials they selected themselves. At the rear, the kitchen has remained in position while the adjoining sunroom has been converted into a daily-use dining room.
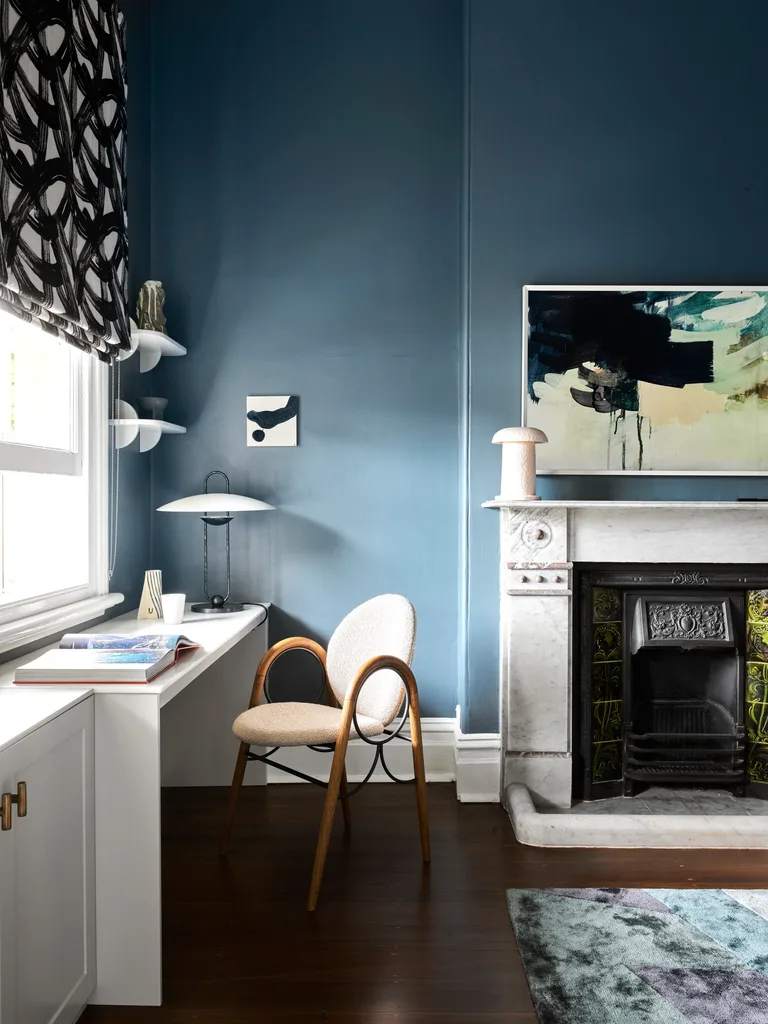
Blinds in Harlequin ‘Momentum 12 Typhonic’ fabric, The Master Workroom. Custom desk and shelving in Dulux Unforgettable. Desktop in Corian White Onyx. Ralph Lauren ‘Cara’ table lamp, The Montauk Lighting Co. BRDR Kruger ‘Arkade’ dining chair, Fred International. Evolve rug in Marine, The Rug Collection. Ceramic on mantel by Addison Marshall, Chalk Horse Gallery. A Samsung ‘The Frame’ TV hangs above the fireplace.
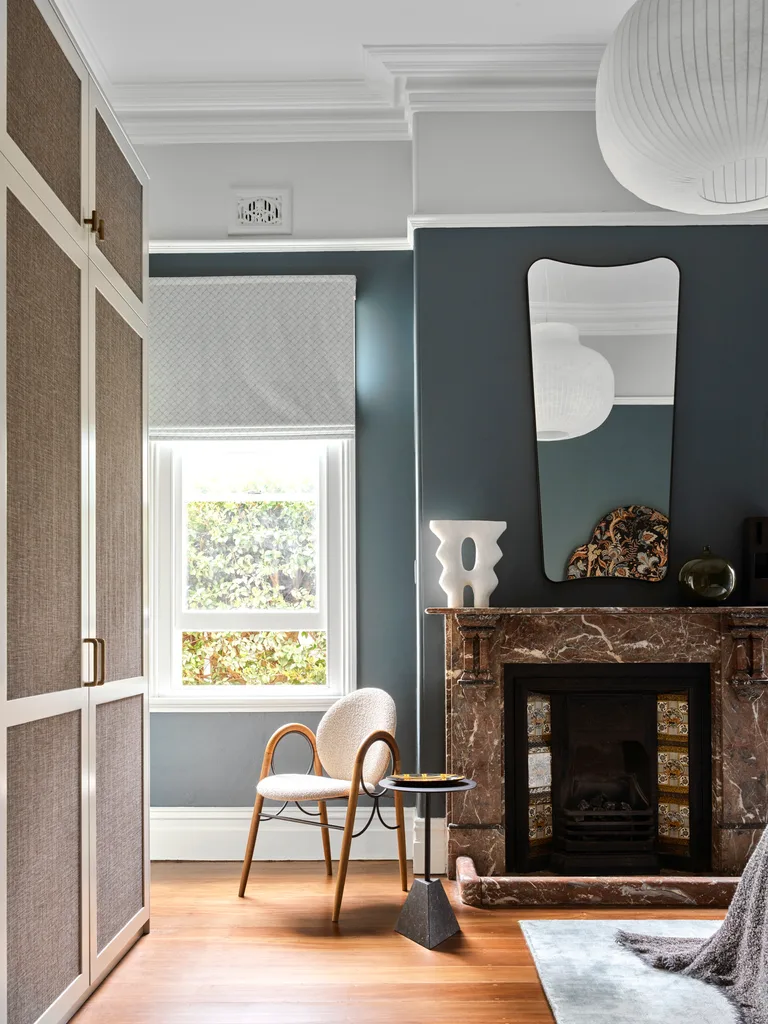
Float wall light, Articolo Lighting. Custom bedhead by H+J Furniture, upholstered in ‘LF1923C Uhura 8’. Glitz rug, The Rug Collection. Profile bedside table, Zuster. Tsukumogama Tenshin Juba Japanese plate, Fineworks Paddington. Tall sculpture by Laith McGregor, Station Gallery. Society Limonta throw, Ondene.
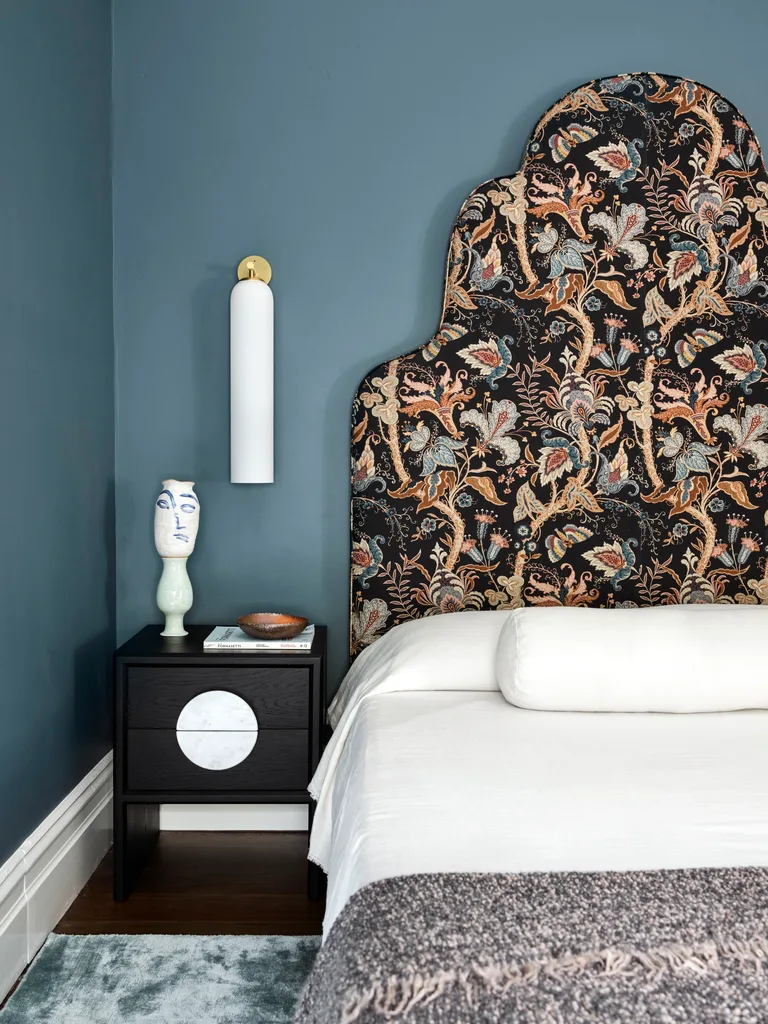
Gio Ponti ‘F.A.33’ wall mirror, In Good Company. Muuto ‘Strand’ pendant, Arrival Hall. Joinery in Dulux Unforgettable with ‘Henley’ handles, Hepburn Hardware. Casamance ‘Filin’ wallpaper on wardrobe. Krüger ‘Arkade’ chair and Friends & Founders ‘Knock Out’ side table, both Fred International. Roman blinds in Thompson ‘Petite’ in Sea Glass by Diane Bergeron, made by Master Workroom. On mantel (left) is a vessel by Stephanie Phillips, The DEA Store. Tacchini ‘Bubble’ vase by Alvino Bagni, Stylecraft Home.
Lynne dressed the house with a mix of newly sourced investment pieces complemented with more affordable items. “Sylvia and Robert hadn’t held on to a lot of things when they moved here, so we didn’t really have an anchor or cherished piece of art to become a focal point,” she says. “This meant creating a new narrative for the family.”
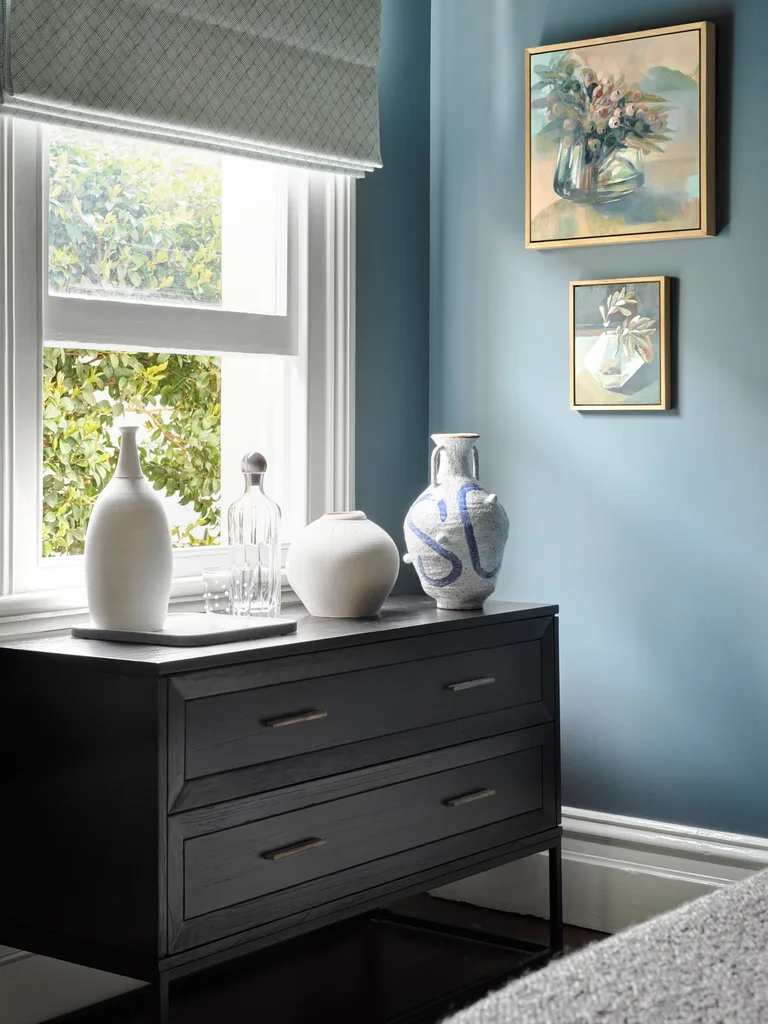
Throw, Ondene. Muuto ‘Strand’ pendant, Arrival Hall. Roman blinds in Thompson ‘Petite’ in Sea Glass by Diane Bergeron, made by Master Workroom. Artworks by Anna Carien. Conran chest, La Maison. Vessels (from left) Fineworks Paddington, Becker Minty, Pachamama Clay House and vase by Laith McGregor, Station Gallery.
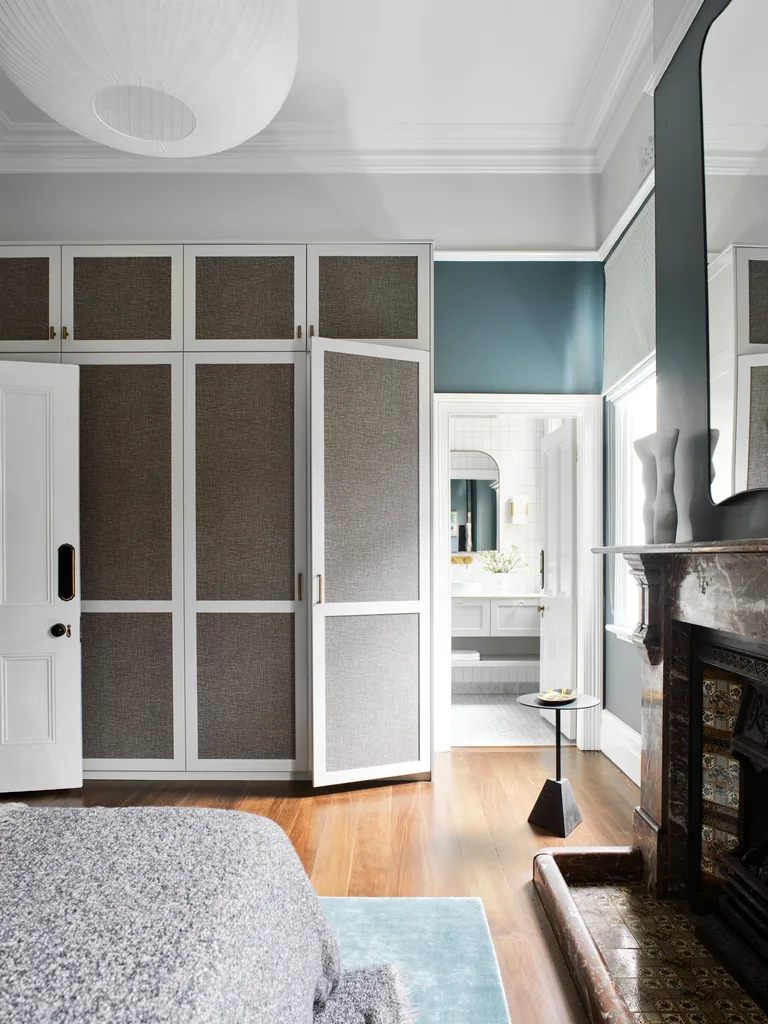
Casamance ‘Filin’ wallpaper on wardrobe. Knock Out side table, Fred International. Glitz rug, The Rug Collection.
In the main bedroom, the wardrobe wallpaper takes its cues from the chocolatey marble mantel and the white sofas in the living room draw from the ivory-hued fireplace. “We gave Lynne full creative license to think differently. And we are immensely pleased with the outcome,” says Sylvia.
Lynne Bradley Interiors, Lindfield, NSW
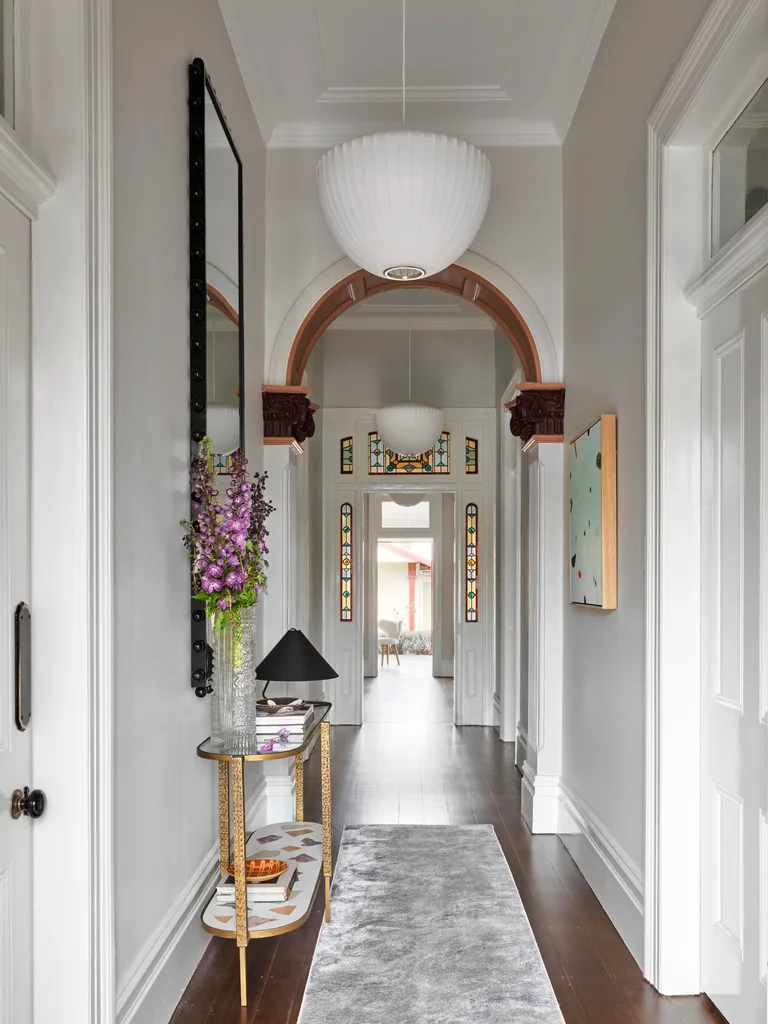
The fluted columns and arch frame are painted Dulux Unforgettable with arch reveal and accents painted Dulux New Penny. Corbels and keystone painted Dulux Mahogany. Walls painted Dulux White Exchange. George Nelson ‘Apple Bubble’ pendant lights, Living Edge. Artwork by Scott Thomlinson.

