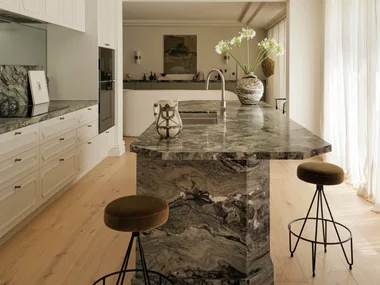Fashion stylist Tanya Levak lives in this inner-Sydney cottage with her fiancé Tom Bromley, a civil contractor, and their playful 3-year-old staffy Luna.
As this is the couple’s second renovation, they had a good idea of what would work for their lifestyle.
“We love to entertain and host people and I feel the bigger the kitchen, the bigger the sacrifice on space in the dining and living room,” Tanya says.
So they went for a single-wall kitchen with floor-to-ceiling storage. The dining table doubles as an island bench.

As a fashion stylist, it’s only natural that Tanya has an eye for decorating, too. She found her dining table at Mitchell Road Antique & Design Centre and teamed it with Italian Midji chairs from Classique, ordered through her interior designer sister Natasha Levak.

A Japanese Art Deco chandelier from The Bronte Tram in Sydney is the focal point of the dining area, and an elegant accent in the contemporary space.

Tom, pictured here with staffy Luna, did a great deal of the renovation himself.

Vignettes are created with travel mementos, such as the coasters and a candle from Mexico.

Bringing a sophisticated wash of colour to the living room is a custom-made sofa from Natasha Levak, upholstered in a petrol-blue Warwick Fabrics velvet.

The front courtyard has herringbone paving that echoes the tiles inside the home. On the walls, lines have been scored in with the back of a grinding disk. It’s all been done by hand and creates the look of big sandstone blocks.

The bathroom features faux-marble porcelain tiles, from Academy Tiles, laid in a herringbone pattern.

The master bedroom is a study in neutrals with whitewashed timber floorboards, walls painted in Dulux “Lexicon Quarter Strength” and white and pale grey bedlinen and curtains. “When it comes to styling, I love white,” Tanya says. “But it can’t be all white! So here I added in soft grey and lots of texture.”










