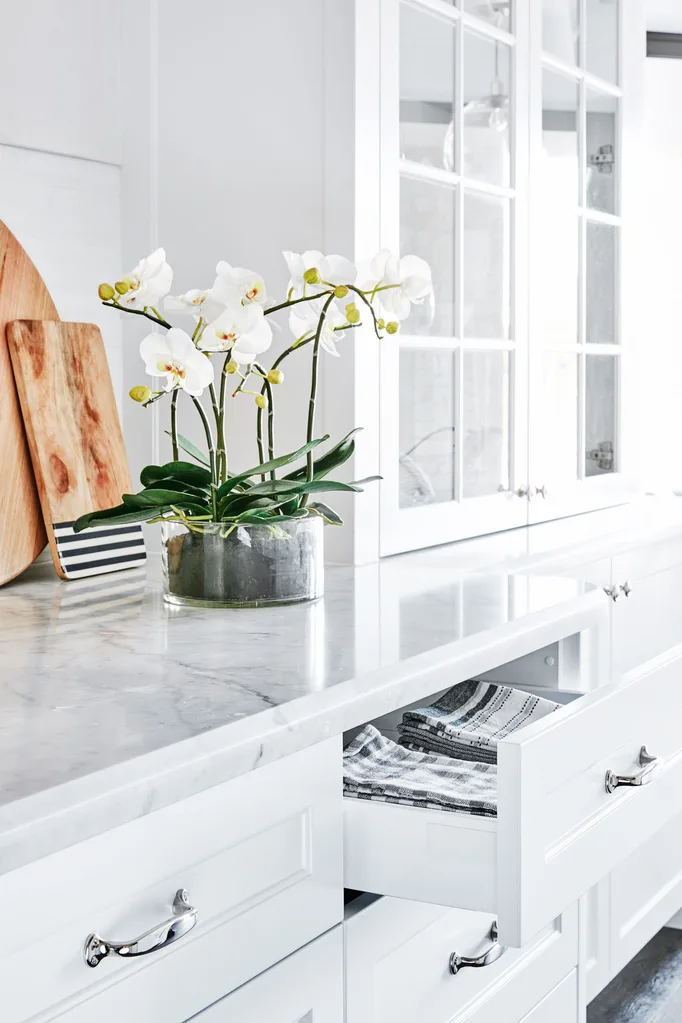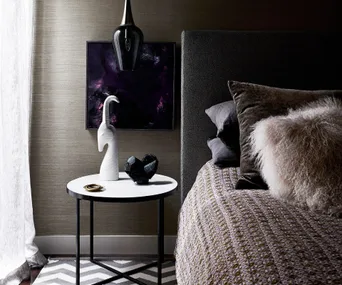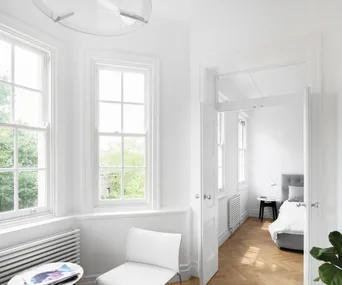Interior Designer Melissa Koch sought input from Jeremy Bull of Alexander & Co in the re-fashioning of this apartment.
How did you become involved with this project and what was the brief?
My parents purchased an apartment in Elizabeth Bay, a gut renovation job, and they needed help! We turned to Jeremy Bull of Alexander & Co for the challenging job of rearranging the floor plan to create more light and space. The brief was ‘Park Avenue pied-à-terre’ – timeless and elegant.

Jonathan Adler ‘Templeton’ bed from Coco Republic. ‘Hattie’ side tables from Arteriors, with ‘Stacked Alabaster’ lamps from Bloomingdales. Greg Natale ‘Yves’ carpet from Designer Rugs. ‘Strada’ lightfitting by Kelly Wearstler.
How did you resolve the challenges of the space?
The 1970s apartment block was dark, and the layout was poky. We worked to open up the floor plan and bring in more natural light. While many people are afraid of hanging decorative lighting in low ceiling spaces, we embraced it. Recessed lighting can make a room feel ‘shorter’. Having a decorative ceiling-mounted pendant that casts a warm glow of light upwards can add a sense of height to a room. We brightened up the living room with a light, neutral colour palette with a mixture of finishes: velvet, chenille, woven cotton, silk, mirror and metal, and then we painted the ceiling in a gloss finish to reflect the natural light.

Marble-topped breakfast table from Sokol. French bistro chairs from Le Forge.

Carrara marble benchtops in the kitchen.
Jeremy Bull: “Although the floor plan was large, the scale was ineffective and there was a ‘sea’ of senseless space. Our intention was to give meaning to each space.”
How would you describe the completed interior?
The apartment feels grounded in the classics, tailored and timeless, while the artwork and accessories make it current.

In the bathroom, Teranova ‘Oxford Black encaustic tiles.
How did you maximise the sense of space?
I love the entry hall marble floor. It sets the tone for what’s to come. I also love the mirrored panels flanking the mantel in the dining room. They make the room feel bigger by reflecting the view outside.

An antique daybed delivers a punch of colour in the neutral scheme. ‘Knock Out’ side table from Fred International. ‘Line’ wall light and custom ceiling light from Douglas & Bec. Chateau de Versailles XI photograph by Felix Forest from Becker Minty.
How do the owners use the space?
They love that each space has a separate purpose, ensuring they really ‘live’ in every room, from morning coffee in the breakfast nook to a G&T at night in the living room.
melissakochinteriors.com; alexanderand.co.

 Will Horner
Will Horner

