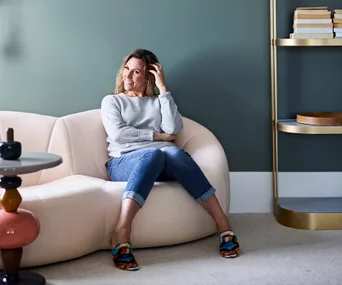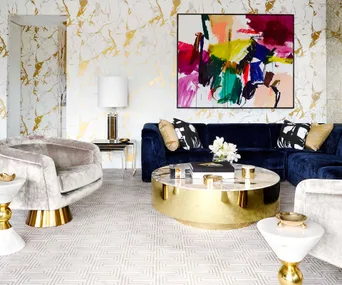A potent infusion of art, furniture, and objects creates character in a luxurious penthouse development in Brighton.
This penthouse was a four-year project by Vanda and Tom Robertson Architects that began with the purchase of an old office building. Bec van der Sluys called on Simone Haag to collaborate with her on styling the interiors.
Together, the team created a sense of warmth and homeliness, and maximised the stunning views.
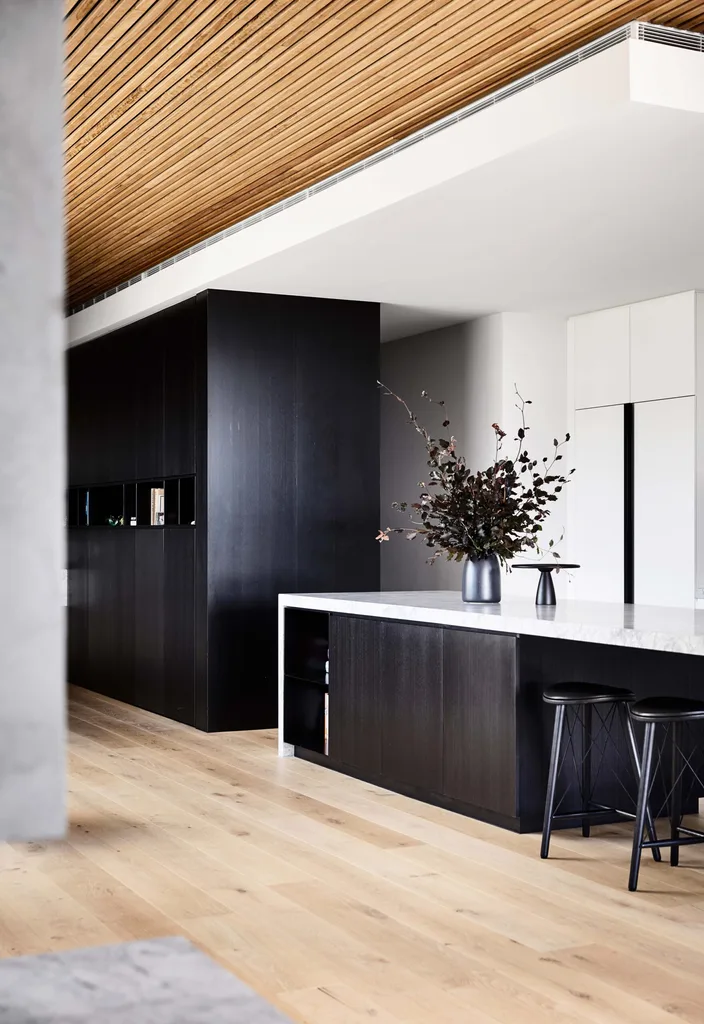
Black kitchen cabinetry adds warmth to the interior scheme under the timber ceiling that runs along the central corridor.
WHAT WERE THE CHALLENGES OF THE SPACE AND HOW DID YOU RESOLVE THEM?
As an existing structure we were locked into a footprint, so the layout was important. We aimed to create a ‘home in the sky’ for a family who likes to entertain.
High ceilings, an expansive hallway and large windows created space, while materials such as velvet, leather, wood, black veneer and brass add warmth.
Shelving and an open fireplace break up the dining and lounge area and create intimacy.
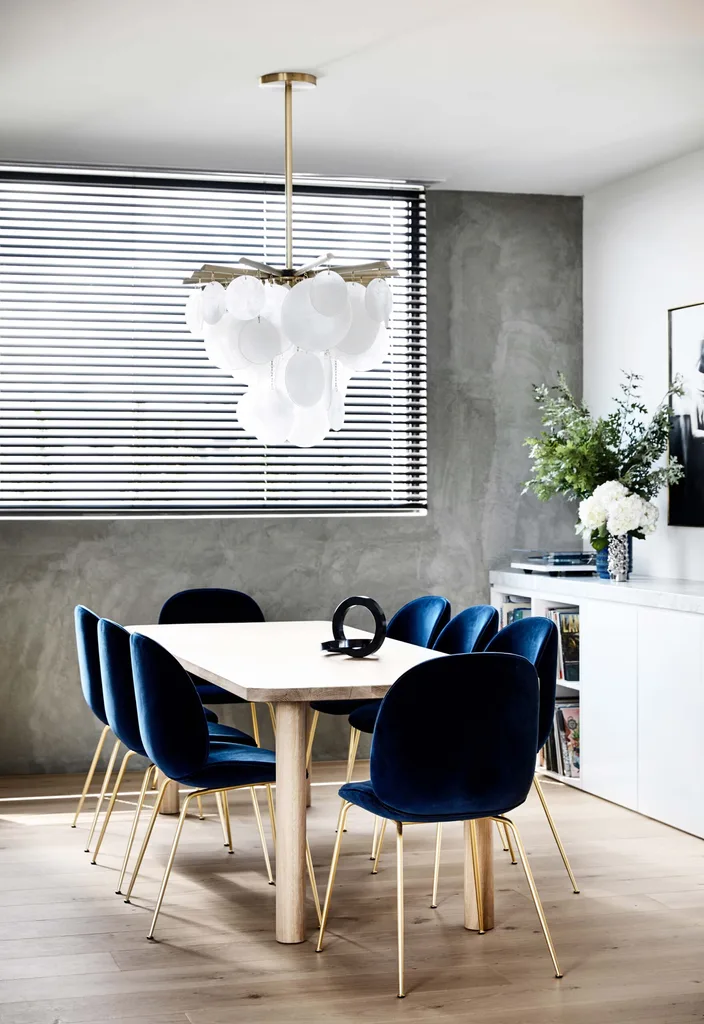
Simone Haag created the custom dining table which is ringed by GamFratesi ‘Beetle’ chairs for Gubi from Criteria.
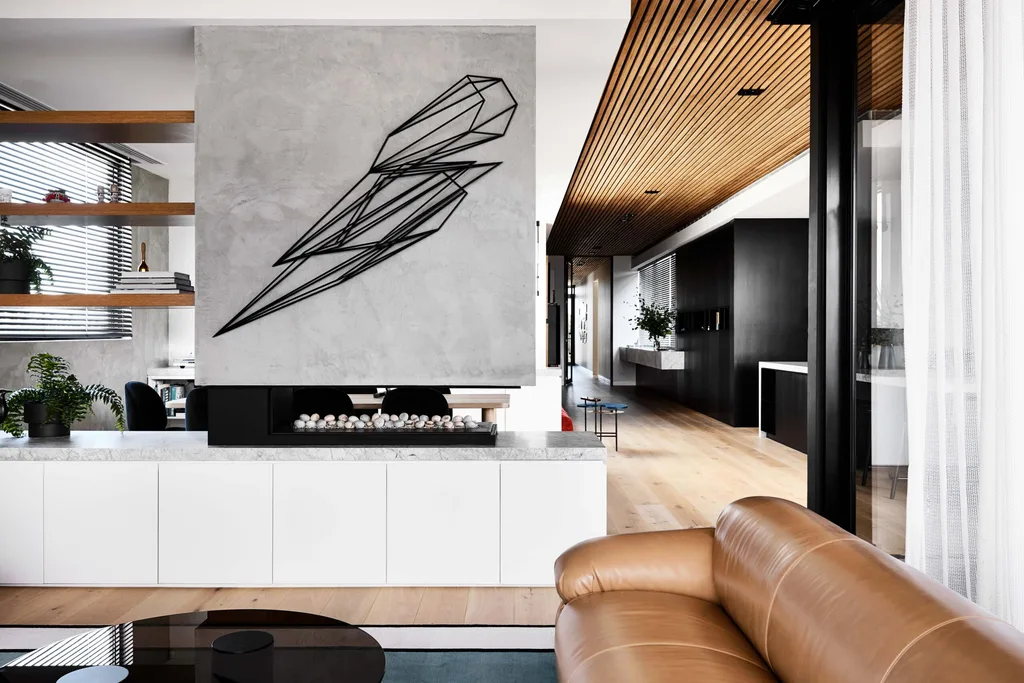
A Dion Horstmans wall sculpture points the way in the living space.
HOW WOULD YOU DESCRIBE THE INTERIORS?
Mature, sophisticated and timeless. The injection of bold furniture brings the spaces to life. It’s a celebration of texture, natural materials and colour with a playful personality in a minimalist environment.
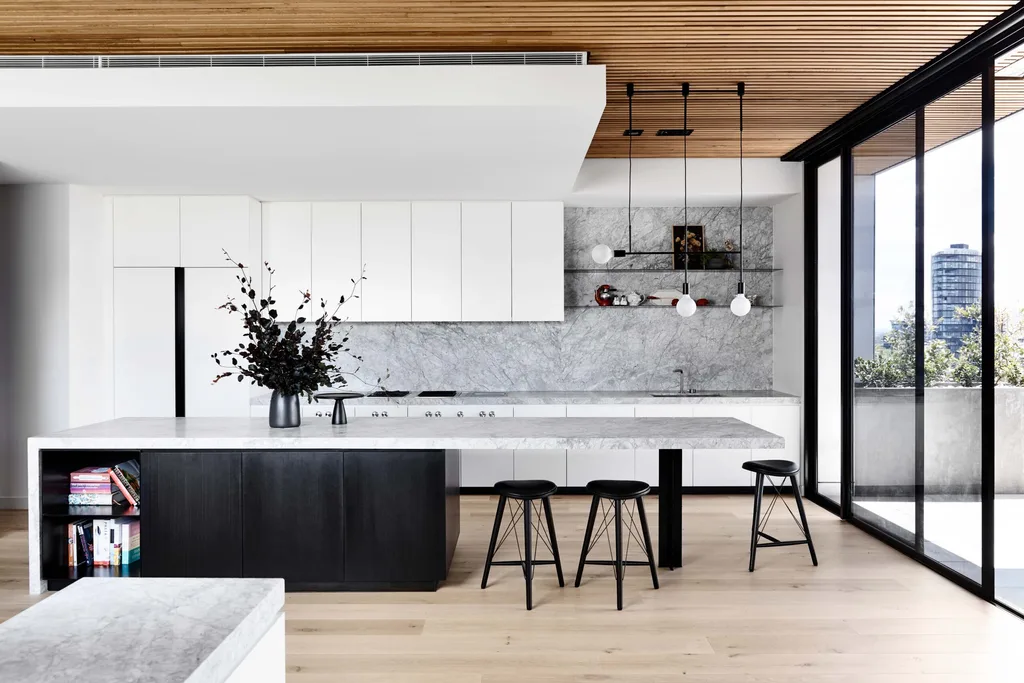
‘Thule’ stools from Great Dane
line up at the extra-long island bench under the ‘Triple Kick’ pendant light by Volker Haug.
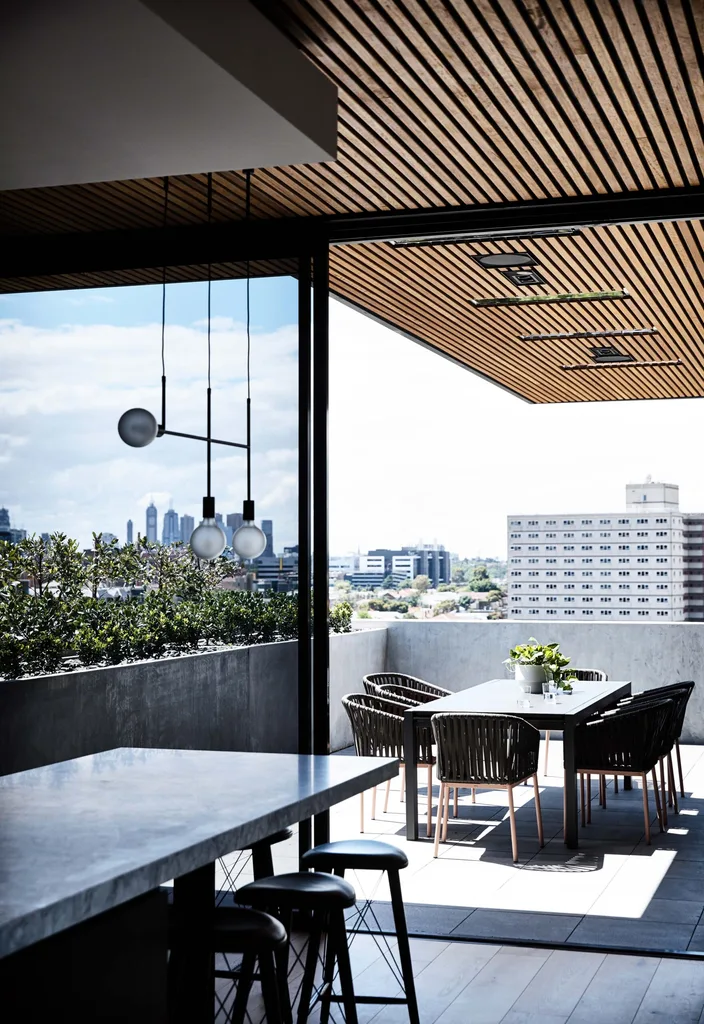
An [outdoor furniture] setting by Kettal graces the deck.
WHAT ARE YOUR FAVOURITE ELEMENTS AND HOW DID YOU MAXIMISE THE SENSE OF SPACE?
A striking timber ceiling runs along the central corridor and elongates the home’s perceived length. The vast expanse of marble was an indulgent addition as well as the hallway that spans the entire top floor and allows you to see from one end of the penthouse to the other.
Large windows let in natural light and a dramatic glass chandelier adds dazzle. Subtle 70s references can be seen with the re-released ‘Sesann’ sofa, the geometric rug and a Slim Aarons print.
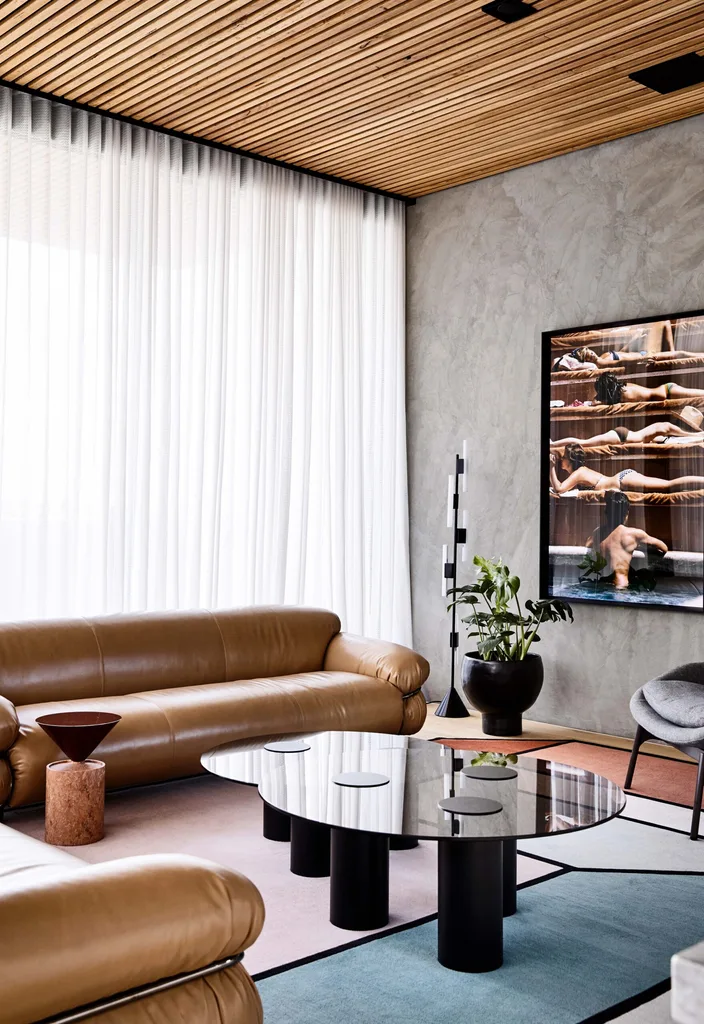
Tacchini ‘Sesann’ sofa from Stylecraft. Photograph by Slim Aarons.
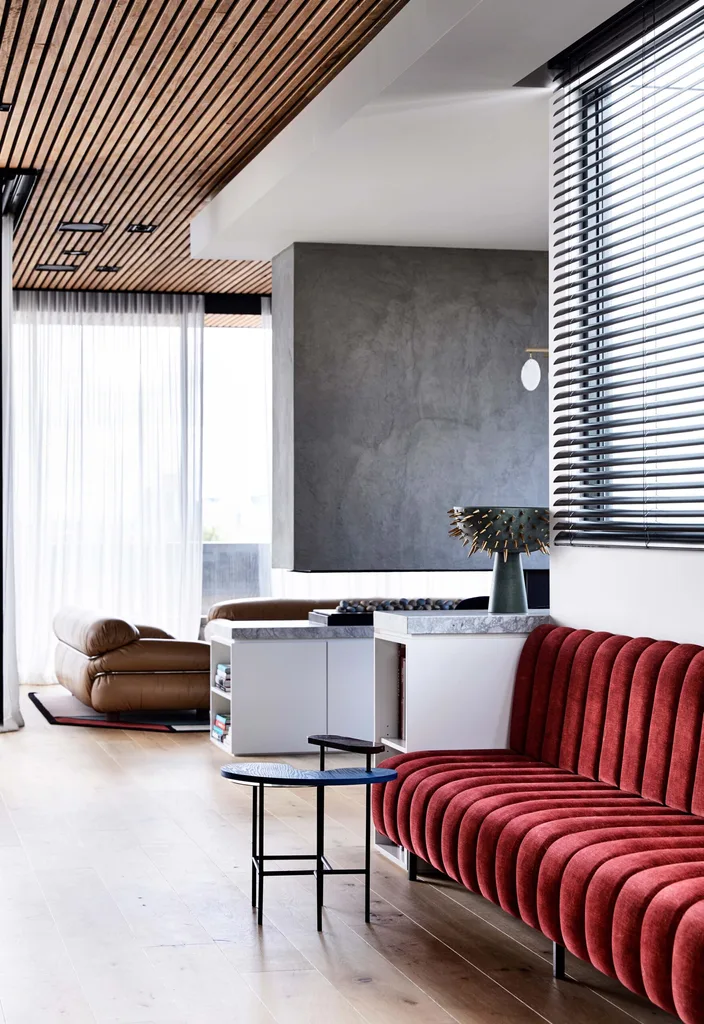
The red banquet is custom Simone Haag.
WHAT INFORMED THE SELECTION OF FURNITURE, FITTINGS AND FINISHES?
Many pieces are unique and were selected to enhance the architecture. A refined sense of playfulness and some bold choices determined the furniture.
Knowing a family would be growing up here was key while maintaining sophistication.
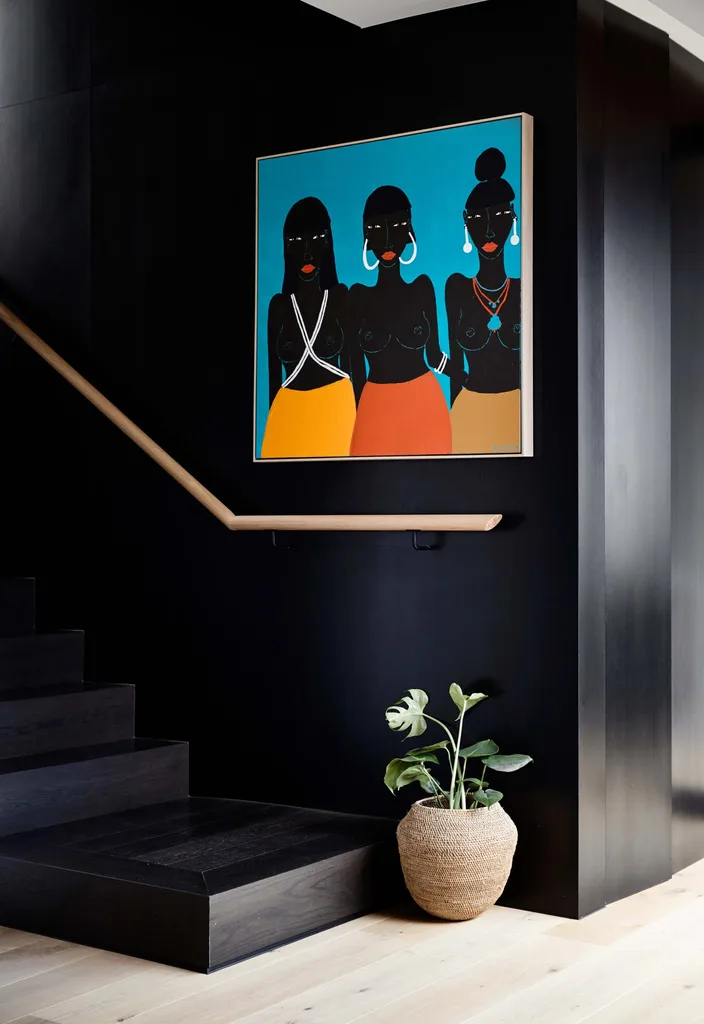
A Hannah Carrick artwork pops on the dark surface.
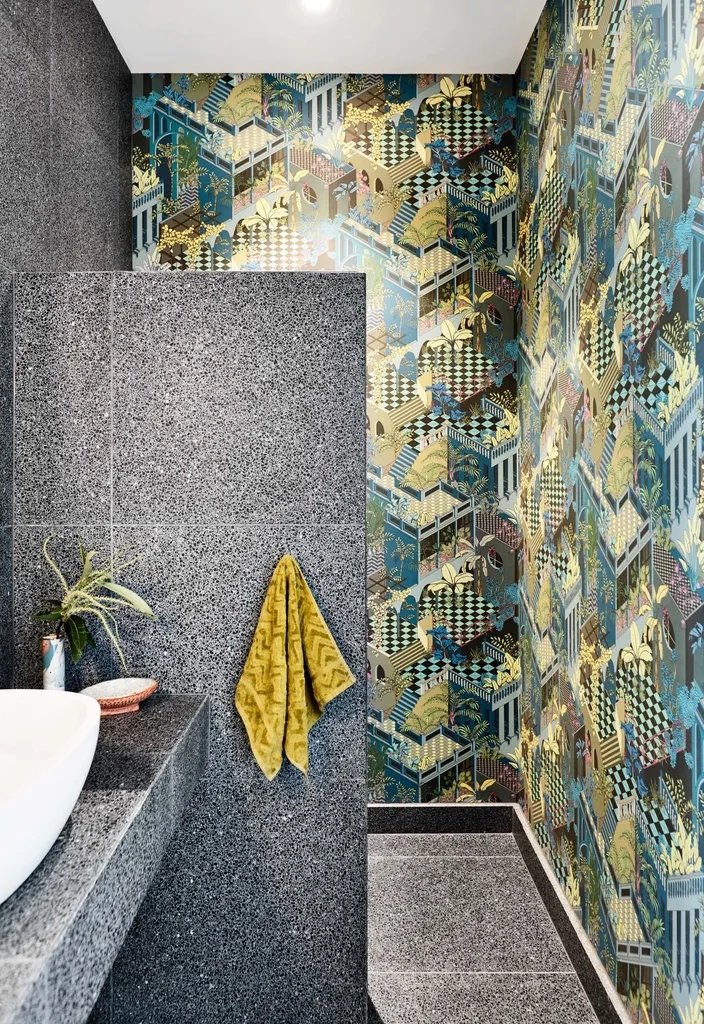
The ‘Geometric II’ wallpaper in Miami from Cole & Son delivers a dose of South Beach colour and pizzazz to the bathroom.


