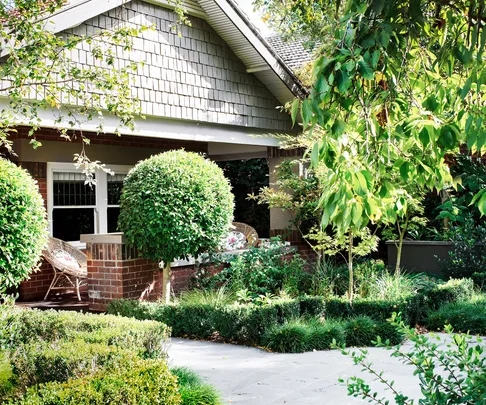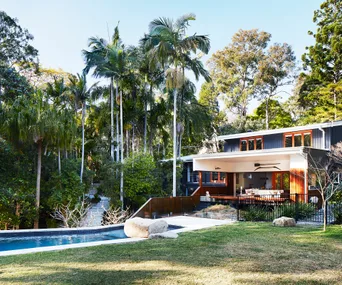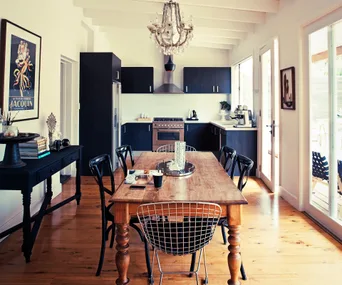The narrative of this family’s home in an eastern suburb of Melbourne began with a spontaneous decision and spans more than 20 years.
Back when they were parents of young children, Jennifer and Basil were scouting property in the area when they happened to find themselves at an auction. They hadn’t even stepped inside the house, yet were so enchanted by the home’s period features that by the end of the day, they were the owners of the charming California bungalow.
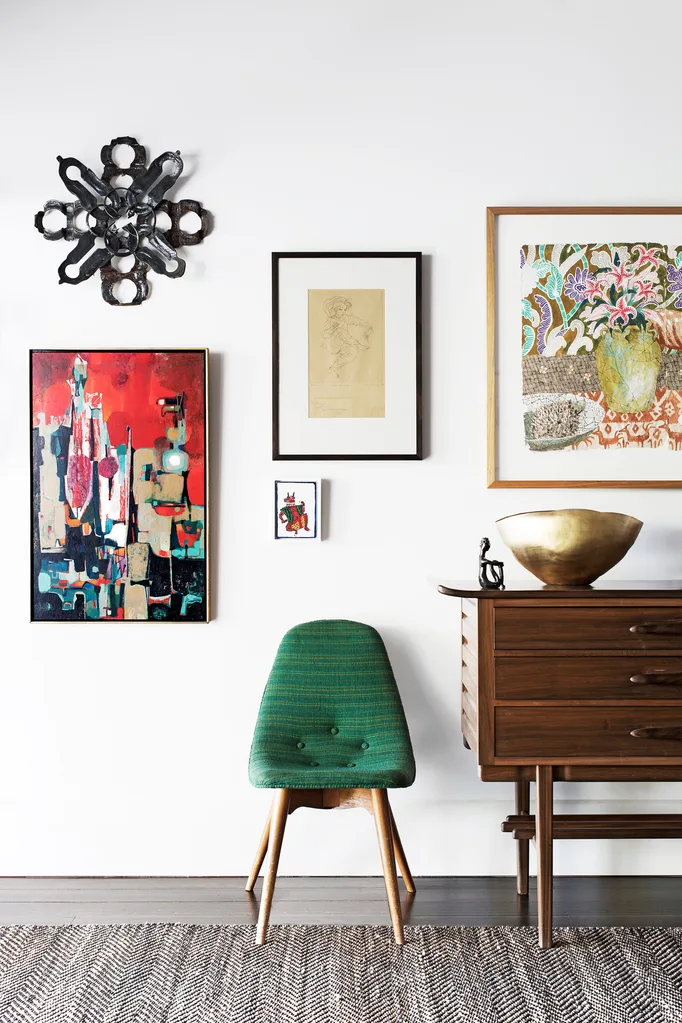
Mid-century furniture anchors this central space, including a sideboard by Schulim Krimper and a vintage Danish chair. Artworks (clockwise from left) by Erica McGilchrist, Louis Kahan, Greg Irvine and Dan Kandy. Bash vessel, Tom Dixon.
Over the years, they have carried out a series of renovations, creating the house of their dreams in stages. Attending to their specific needs at each point in time, and working within their means, they’ve had time to consider what works best for the house and for their family.
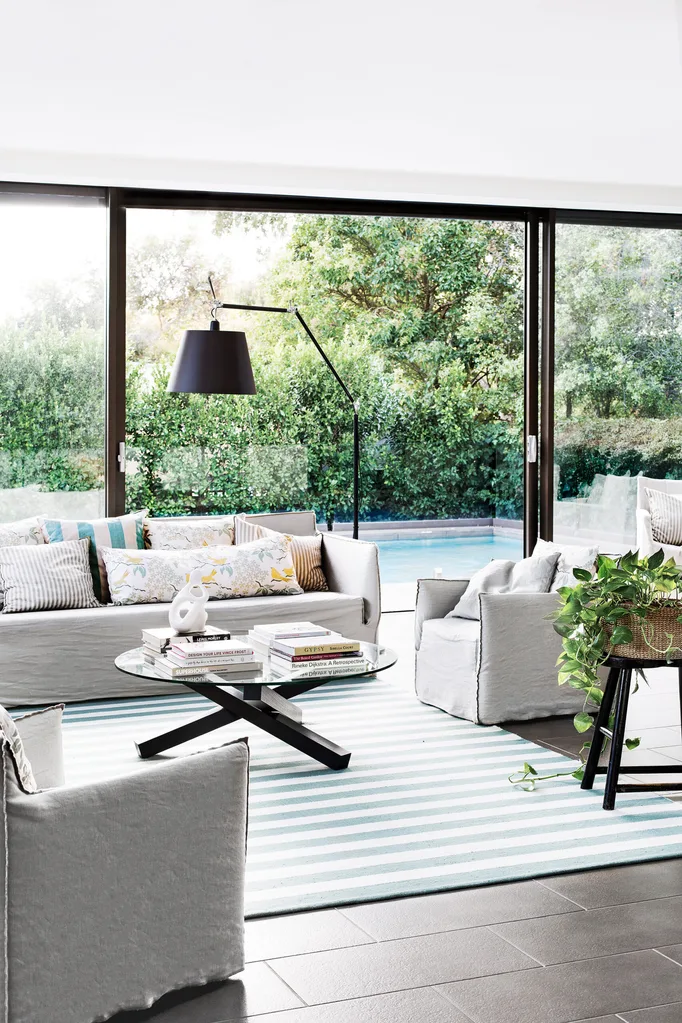
An overscaled lamp is delicately poised over the space. Gervasoni sofa and coffee table, from Anibou. Rug, from Armadillo&Co. Tolomeo Mega floor lamp, from Artemide.
A second storey was added and a double garage, storage space and gym excavated. Next came the pool and with it, hours of fun. In 2010, a more extensive renovation by Catt Architects saw the main bedroom updated with a walk-in wardrobe and ensuite, the kitchen replaced and a powder room added.
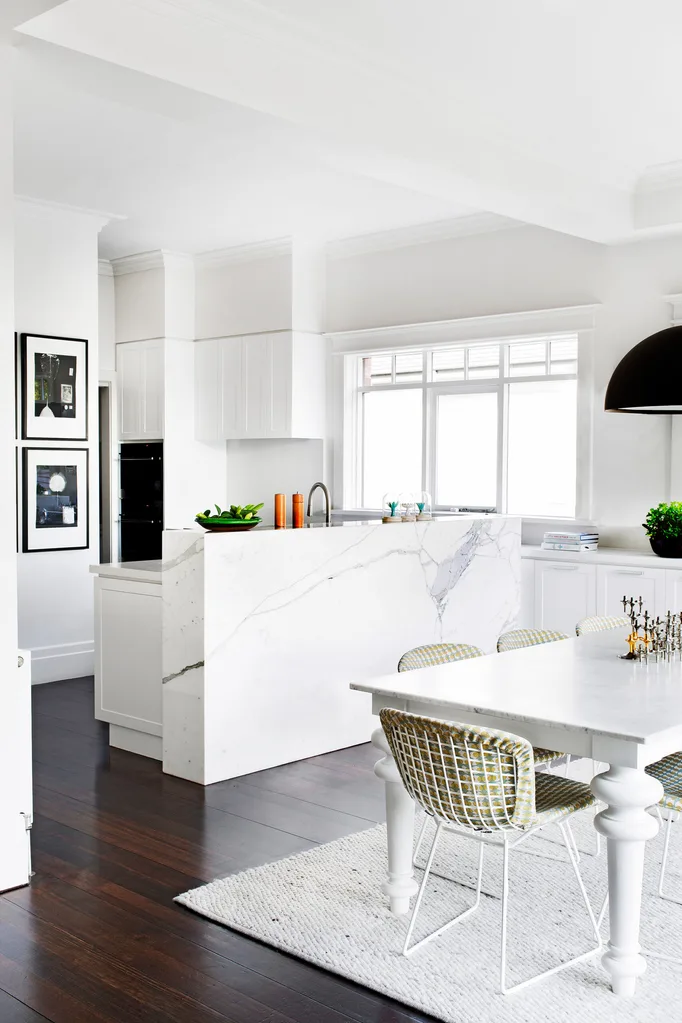
Calacatta marble elevates the cooking space and adds a touch of luxe.
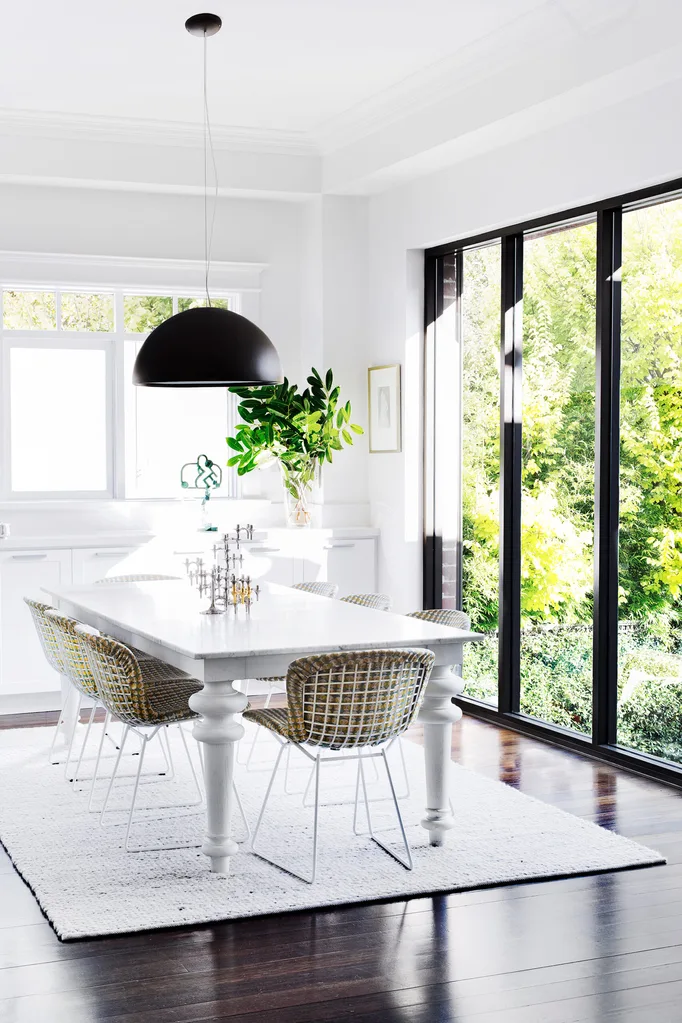
“Finding comfortable chairs was part of the brief here,” says interior architect Sally Richardson. Bertoia chairs, from Dedece. Table, from Anibou.
But even after these home improvements, Jennifer felt that the house was lacking finesse. “I was struggling with a vision for the finished product,” she says. So she enlisted the help of interior architect Sally Richardson, who pulled together a beautifully cohesive palette of furniture, textiles, paintwork and accessories.
Just past the front door is the main bedroom, painted a deep, sophisticated grey. The study and sitting room across the hall, part of the original home, are also cloaked in restful, cocooning colours.
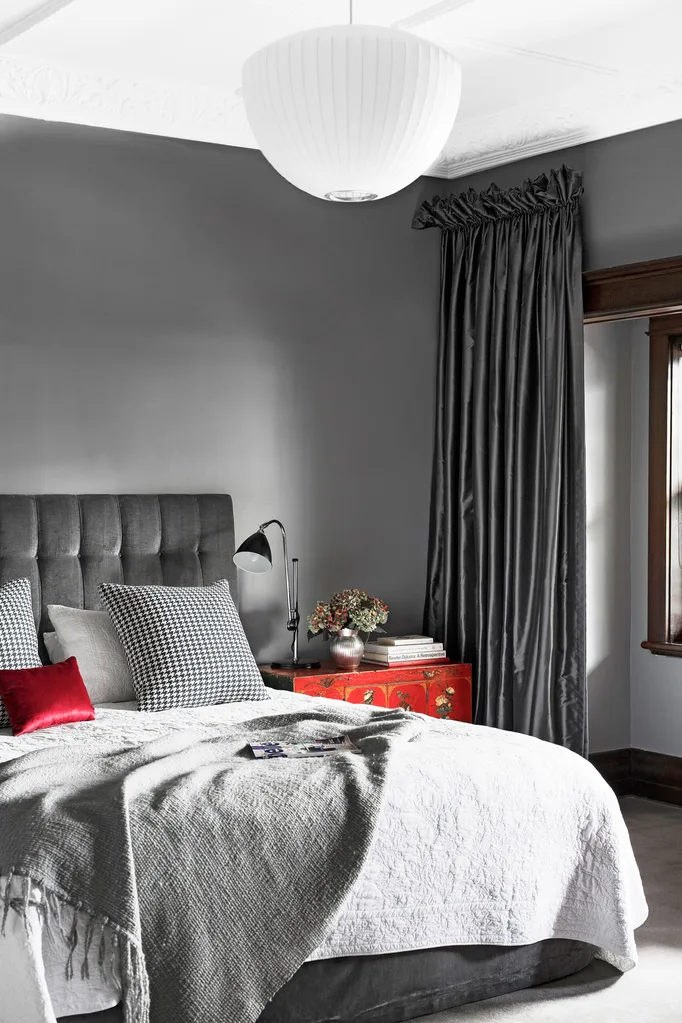
Red accents punch up the restful grey hues of a velvet bedhead and taffeta curtains
Further along the hall, the home opens up to a transitional zone, a previously confused and unused space that Sally transformed into a gallery. “It was the perfect place to use my grandmother’s Danish furniture and my late parents’ sideboard,” says Jennifer.
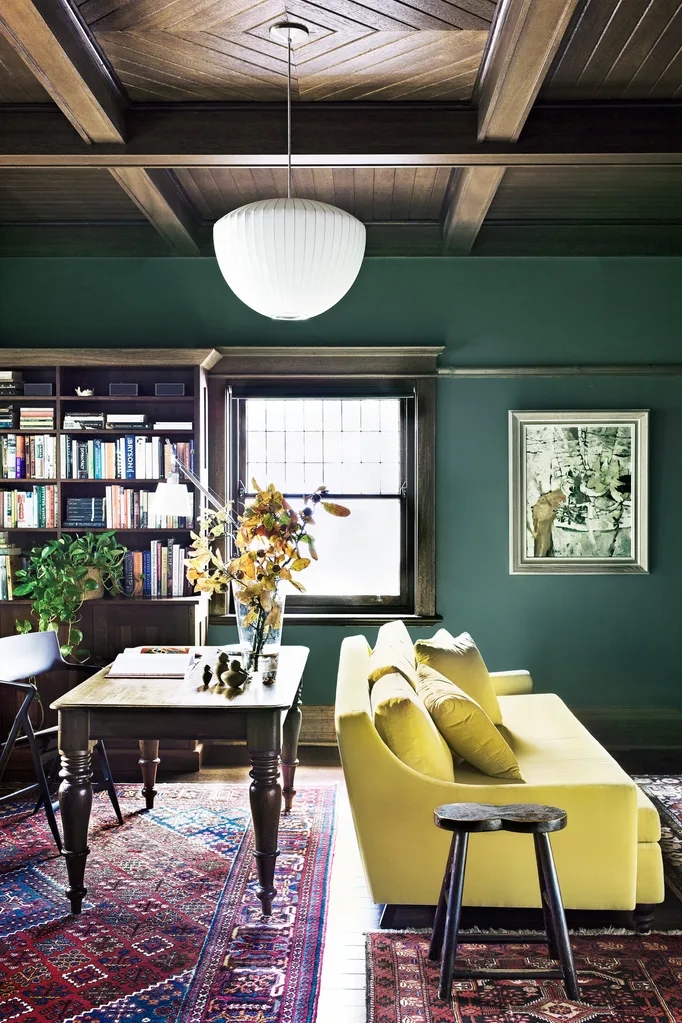
“We love the original rosewood ceiling, it’s quite rare for a California bungalow,” says Jennifer. The contemporary sofa with turned legs coexists harmoniously with an early Australian library table in black bean timber and an antique Chinese stool.
A contemporary kitchen and predominantly white dining space enjoy floods of natural light from full-height windows overlooking the garden. Stairs on the opposite side lead up to the children’s bedrooms and a teen retreat.
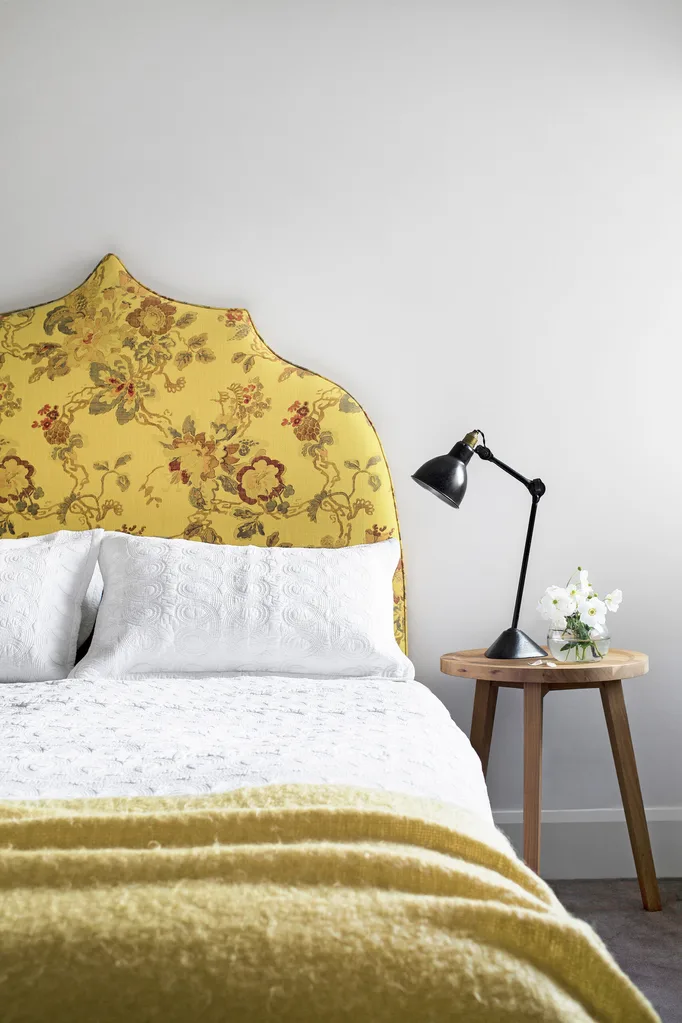
Botanical images are found throughout the room to echo the floral theme of the romantic bedhead, designed by Sally Richardson.
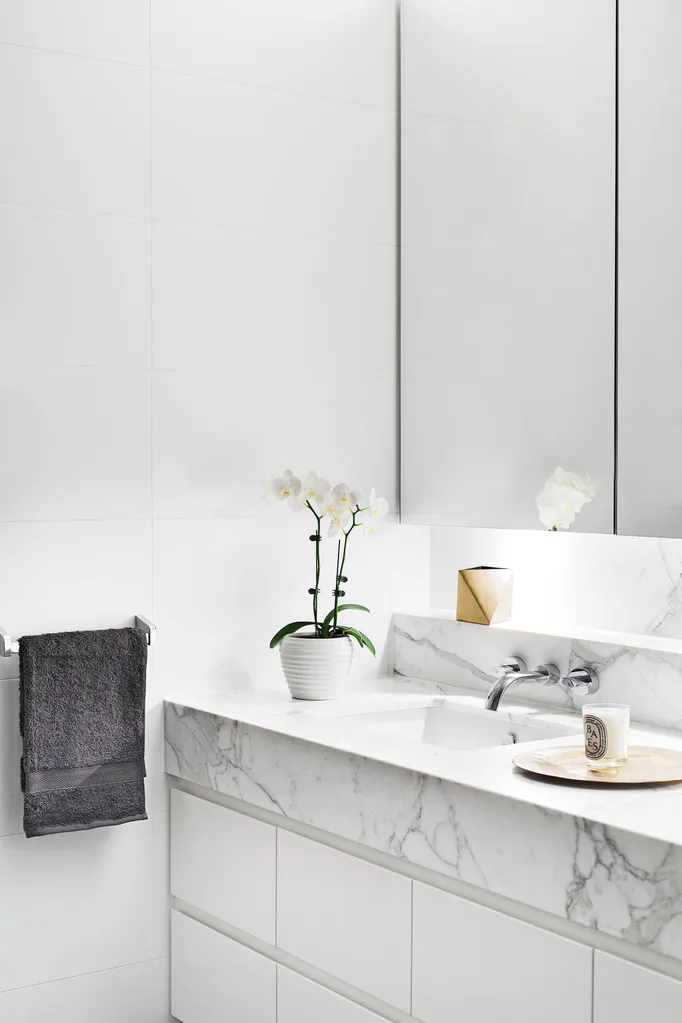
A vanity surface in honed Calacatta marble adds deluxe detailing to this sleek space.
At the rear, the airy sunroom extends out to a pool and deck. Here, substantial seating in durable outdoor fabrics creates an inviting and unpretentious entertaining zone, designed to host gatherings from pool parties to Sunday afternoons by the fire.
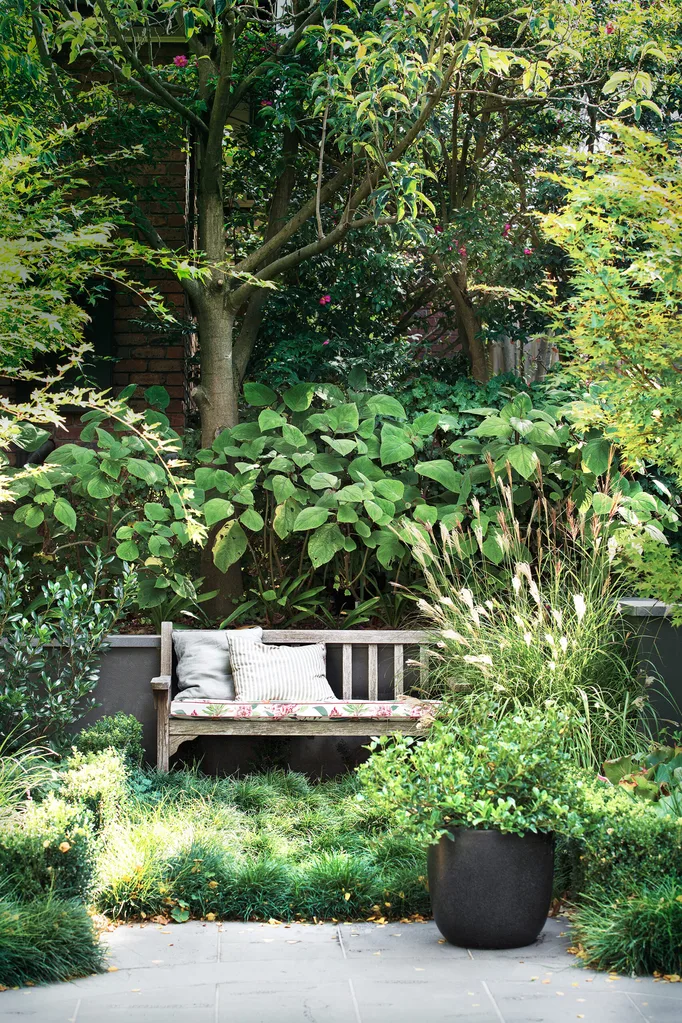
Areas of groundcover have been added to the layout in place of a high-maintenance lawn. Sally Richardson softened the weathered bench with pretty custom cushioning. Landscaping by Lachie Anderson Landscapes.
Of course, families and circumstances change with the passage of time, shifting gears over the years. With their children now all of adult age and one moved out, Jennifer and her husband have turned their focus to a new challenge, setting up a home for the next stage of their lives.
But the fondest of memories have been forged within these walls, a record of two decades of family life well lived.

