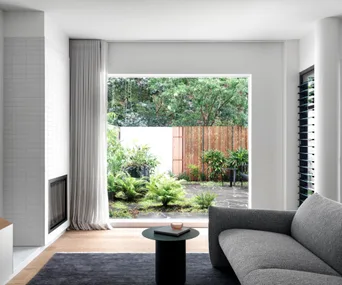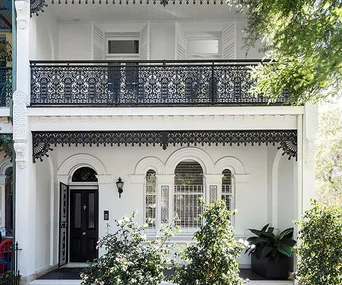From its elevated and sunny position in Sydney’s inner east, this three-bedroom Victorian terrace stood out from the many other dark and gloomy abodes that Sebastian and Victoria had previously inspected.
“The house isn’t accessed directly from the street, but via a shared raised walkway, which makes it feel more private and gives it a higher outlook over the leafy streets,” says Victoria. “It receives both morning and afternoon sun so is always well lit, and its original detailing, high ceilings and beautiful internal timber doors are just gorgeous.”
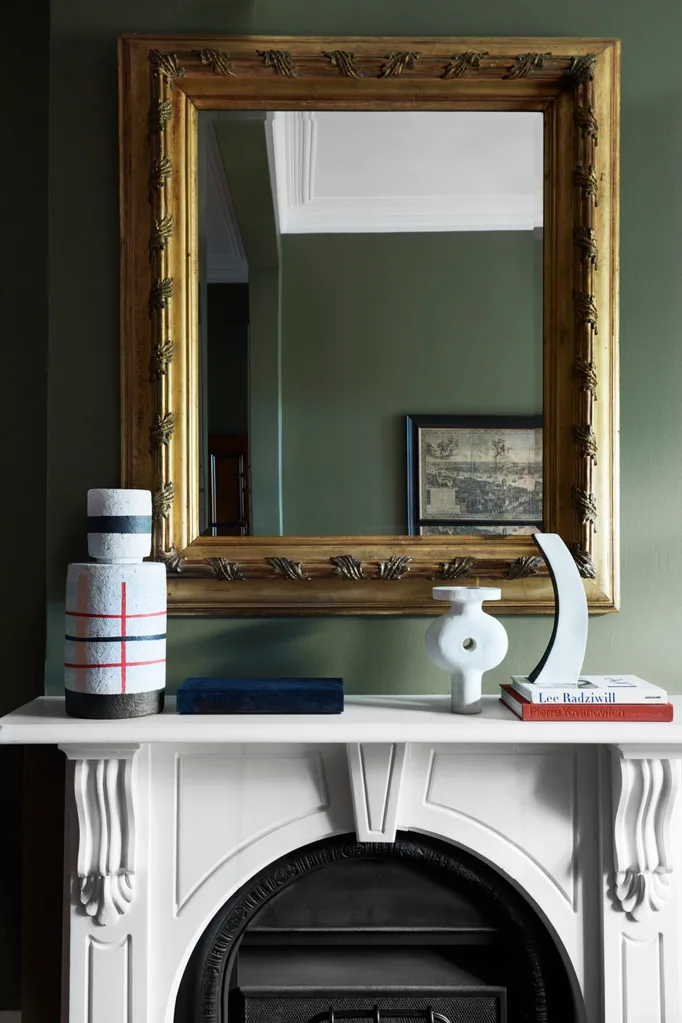
A gilt frame found in an antique store now holds a bevel-edged mirror, with a framed map of London that belonged to Sebastian’s grandmother seen in its reflection. Plaid Suit standing figure by Dear Human and TTM clay vessel by Humble Matter, Curatorial+Co. Vase, The DEA Store.
The couple lived happily in the home for several years with their Cavador pup, Winston Churchill, before moving interstate and renting it out. Upon their return, Victoria and Sebastian decided to give the place a refresh, just in time for the arrival of their daughter Frederica.
They enlisted the help of interior designer Henrietta Summerhayes to renovate the bathrooms and revitalise the interiors. “Typical of an inner-Sydney terrace, the bathrooms were functional but tired, and the whole house lacked the charisma and vibrancy of its owners,” says Henrietta, who happily embraced Victoria’s succinct brief to “celebrate the character features and be bold with colour choices“.
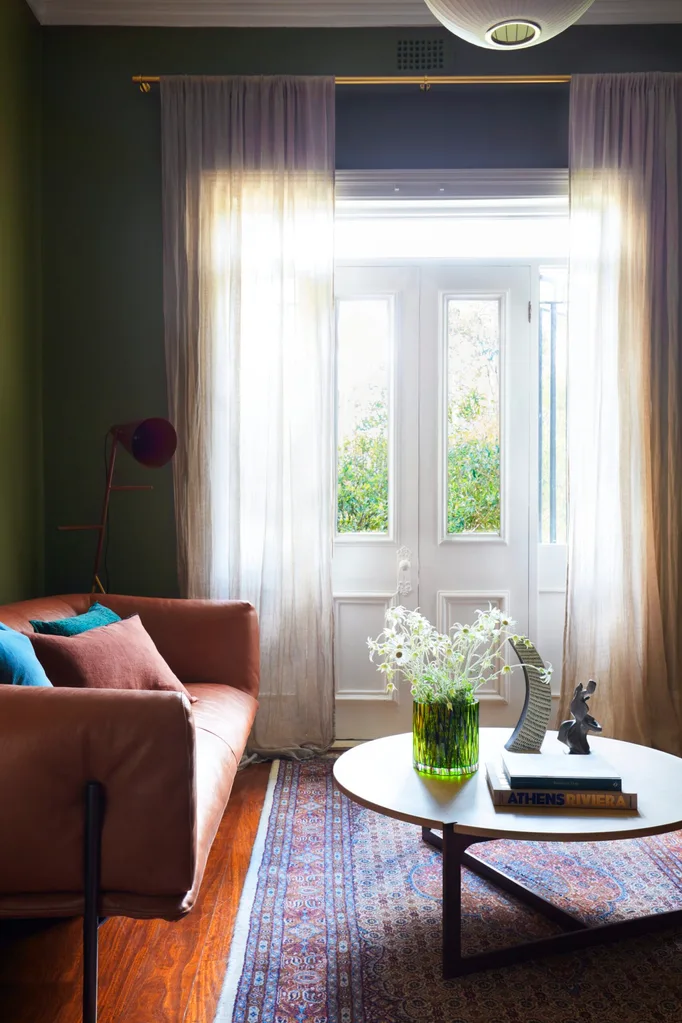
Sheer linen curtains purchased online add a sense of softness and serenity to the living area, which enjoys plenty of natural light thanks to the home’s elevated position. Rondo sofa, Spence & Lyda. Cushions, Tigger Hall Design. Moser vase (green), Conley & Co. Curved sculpture by unknown artist, The DEA Store. Oscillating sculpture by William Versace, Curatorial+Co.
The fireplace in the living room is a prime example of how she achieved the first part. “There was some question of its heritage and whether it was the original mantelpiece,” admits Henrietta.
“Either way, its dark varnish really drained energy from the space. By painting it white and hanging a huge gilded mirror above, we were able to highlight its beauty and forget about its authenticity!”
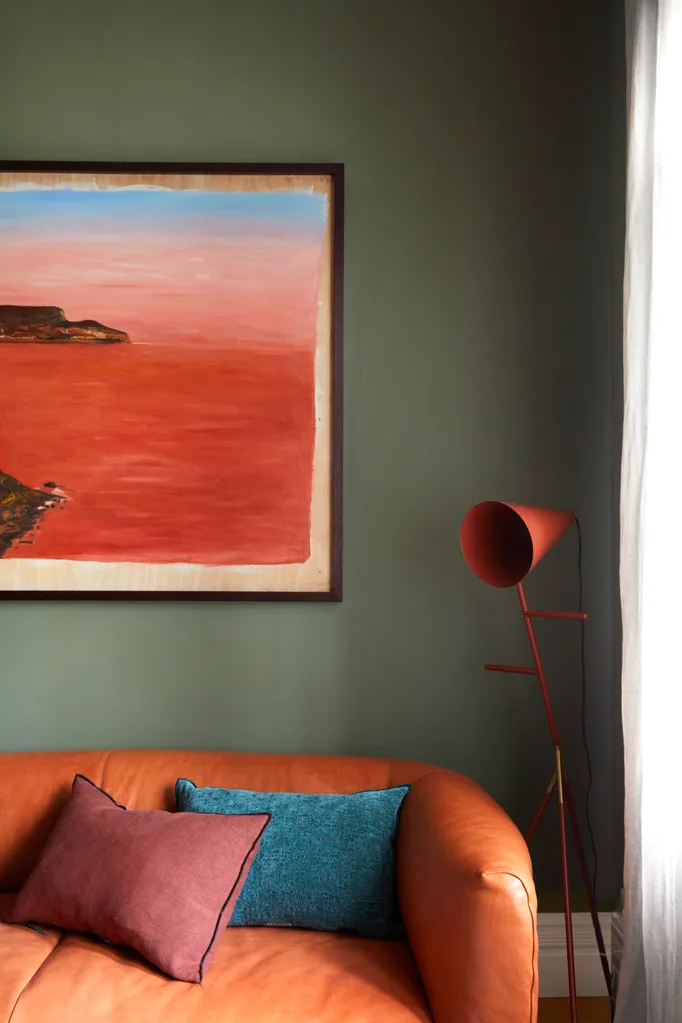
A terracotta-hued Pinocchio floor lamp from Fenton & Fenton ties in with the tones of the Rachel Carroll artwork.
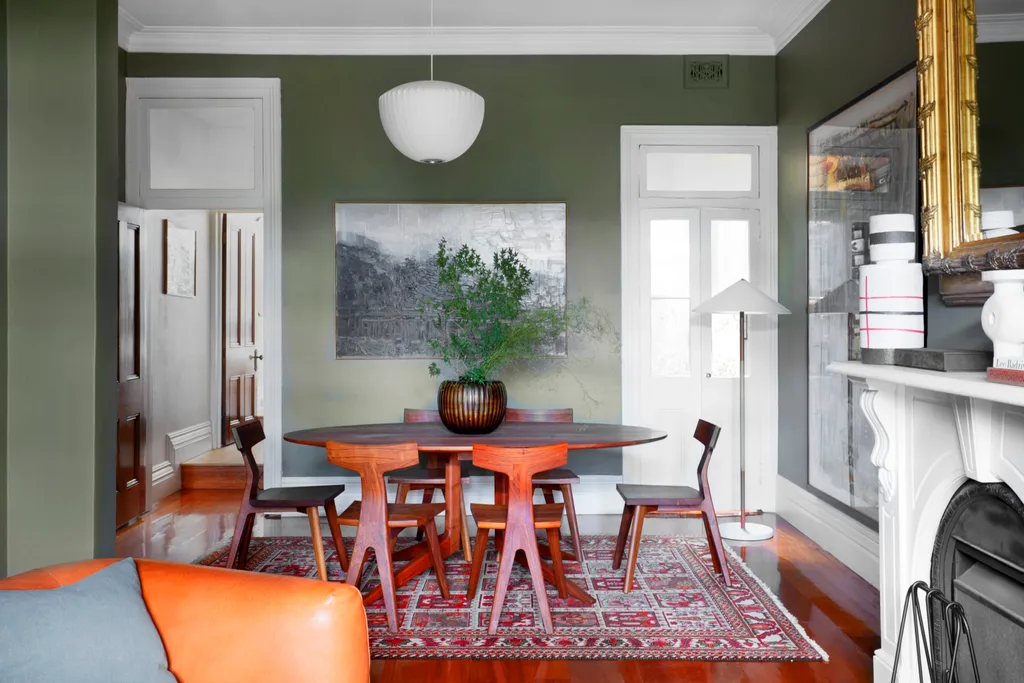
“The dining setting, from Spence & Lyda, has that sculptural, handcrafted look we were chasing,” says Henrietta. An artwork by Tasmanian artist Clifford How hangs behind the dining setting while a larger piece by New Zealand artist Simon Kerr hangs on the adjacent wall. Apple Bubble pendant light by George Nelson, Living Edge. Guaxs vase, The DEA Store. Existing floor lamp. Walls painted Porter’s Paints Timberline.
The panelled doors throughout received a warm varnish that adds a lustre to the spaces, while tall sash windows and the wide kauri floorboards downstairs were preserved as “a beautiful reminder of the age of the house”, Henrietta adds.
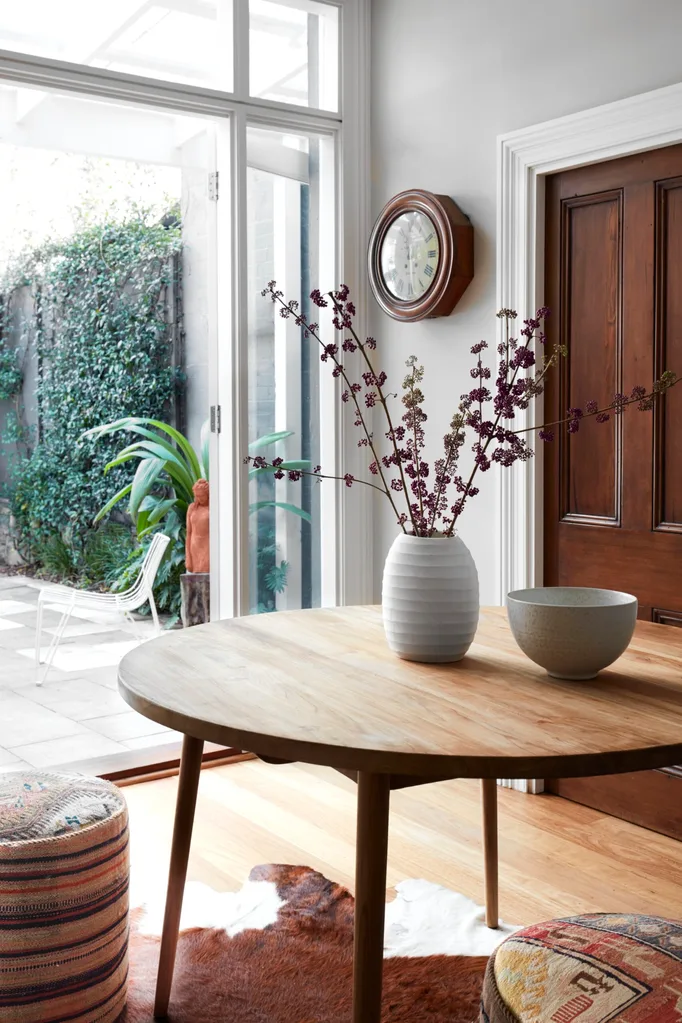
Table and chair, Spence & Lyda. Vase, Planet. Bowl, Ondene. The clock is a family heirloom. Statue in courtyard by Kay Bazzard.
Bold green walls in the living room – inspired by a shade used in the Art Gallery of NSW – provide an arresting backdrop for the couple’s impressive collection of oil paintings, landscapes, portraits and sculptures.
“Strong colour enhances art rather than competes with it, so the living space needed that gallery treatment,” says Henrietta of the chosen tint, Porter’s Paints Timberline.
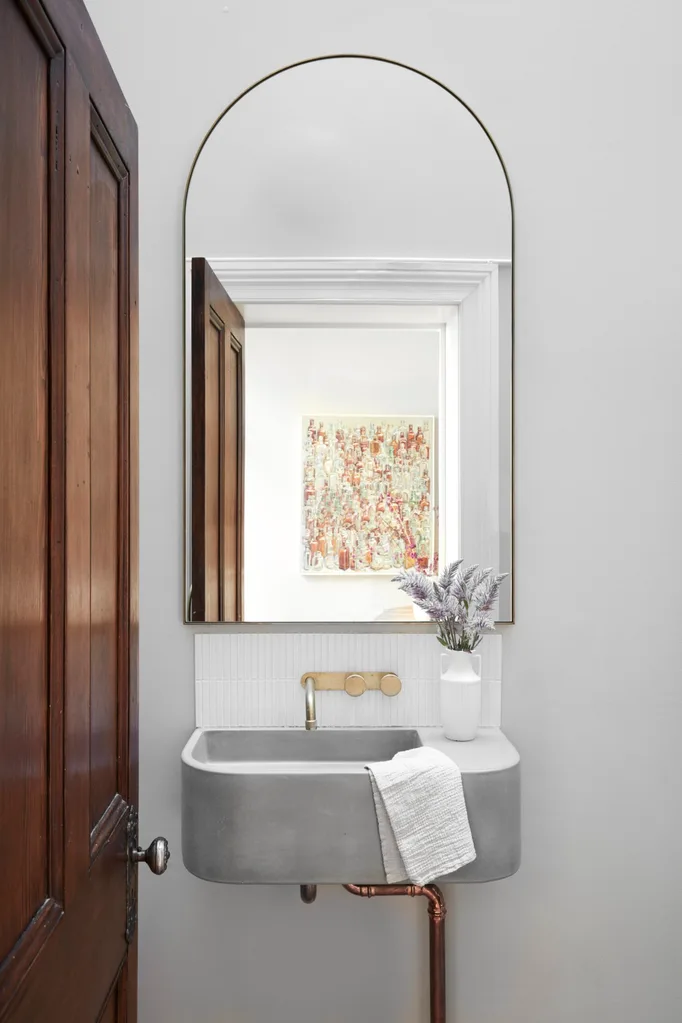
Mirror, Glass & Mirror Co. Basin, Concrete Nation. Tapware, Brodware. Splashback tiles, Artedomus. Artwork in reflection by Lucy Culliton.
The colour is echoed in the bedrooms’ deep moss green carpet, while Porter’s Paints Duck Egg permeates the walls of the nursery. “Sebastian and Victoria were easily persuaded not to paint the room pink for their daughter,” says Henrietta. “Duck egg blue is such a sublime and calming colour, perfect for welcoming any tiny person!”
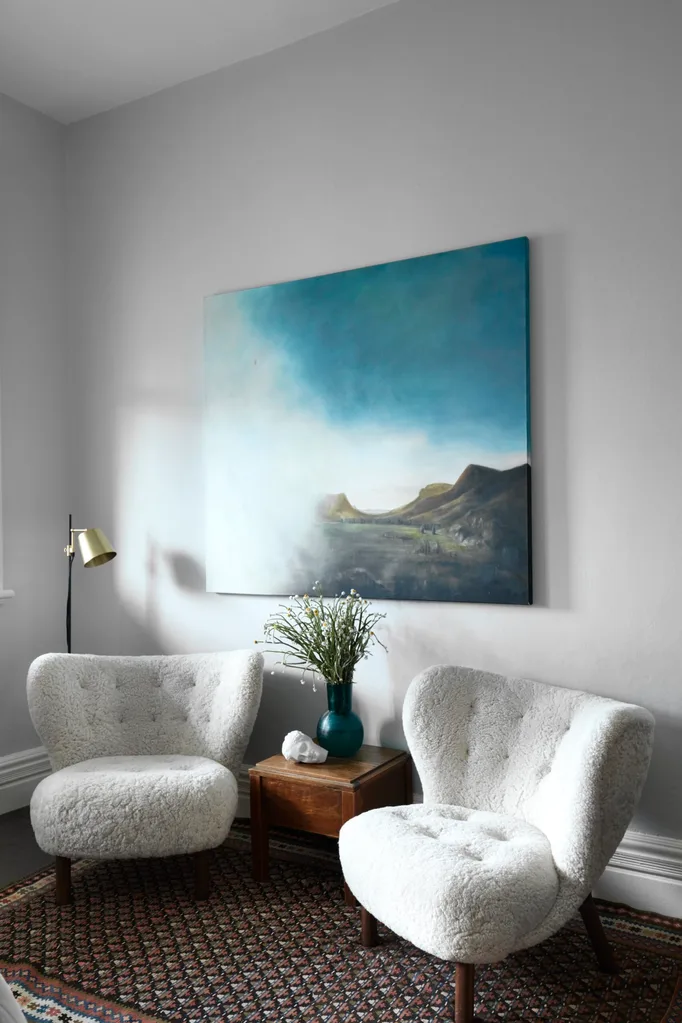
Right Walls painted Porter’s Paints Safari. Little Petra armchairs, Cult Design. Floor lamp, Spence & Lyda. Artwork by Celia Morgan. Vintage side table and rug.
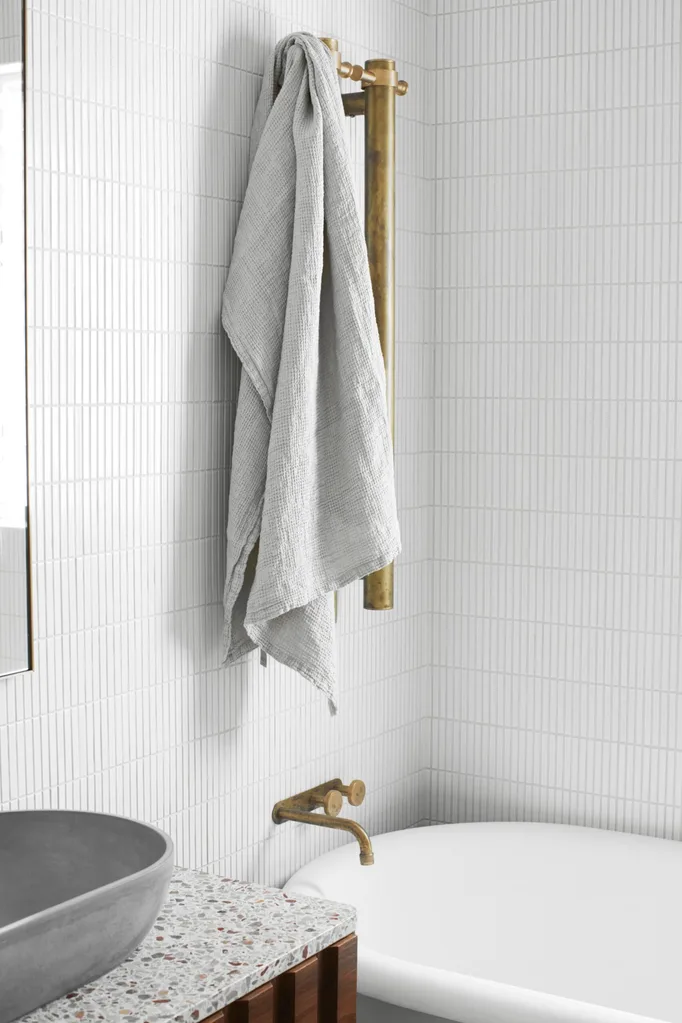
Basin, Concrete Nation. Yokato Disc tapware, Brodware. Zeko Solo heated towel rail, Candana.
The only structural improvements occurred in the upstairs bathroom, with architect Barnaby Hartford Davis brought on board to design a space that optimised efficiency, light and beauty.
“Victoria and Sebastian wanted the bath and shower to be separate, which placed a big imposition on space, but an elevated clawfoot bath provided an excellent solution,” says Henrietta. “The gap between the base of the bath and the floor works to increase the feeling of the space.”
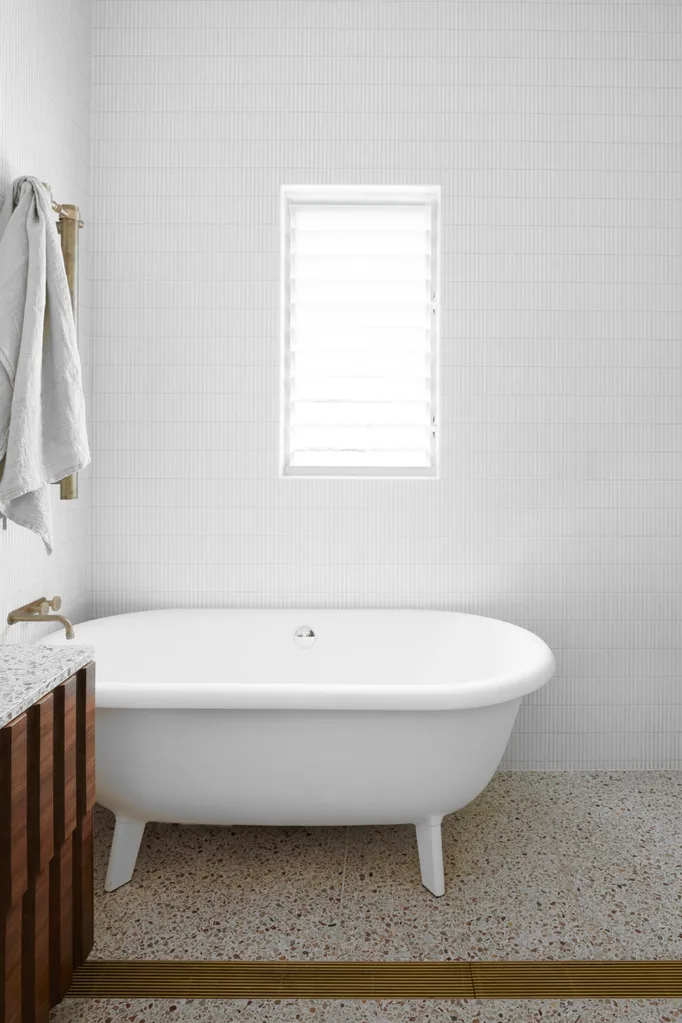
Yuki border wall tiles, Rosaio terrazzo floor and benchtop, and Agape ‘Ottocento’ bath, all Artedomus.
Selecting the gorgeous speckled Rosaio terrazzo from Artedomus for the bathroom floor and vanity top “was a no-brainer”, she says. “Its timeless beauty and historical lineage really adds to the character.”
“The bathroom is very special,” Victoria adds. “The bath is probably my favourite thing – a modern clawfoot bath representing a modern take on old world, which was our ethos for the whole transformation.”
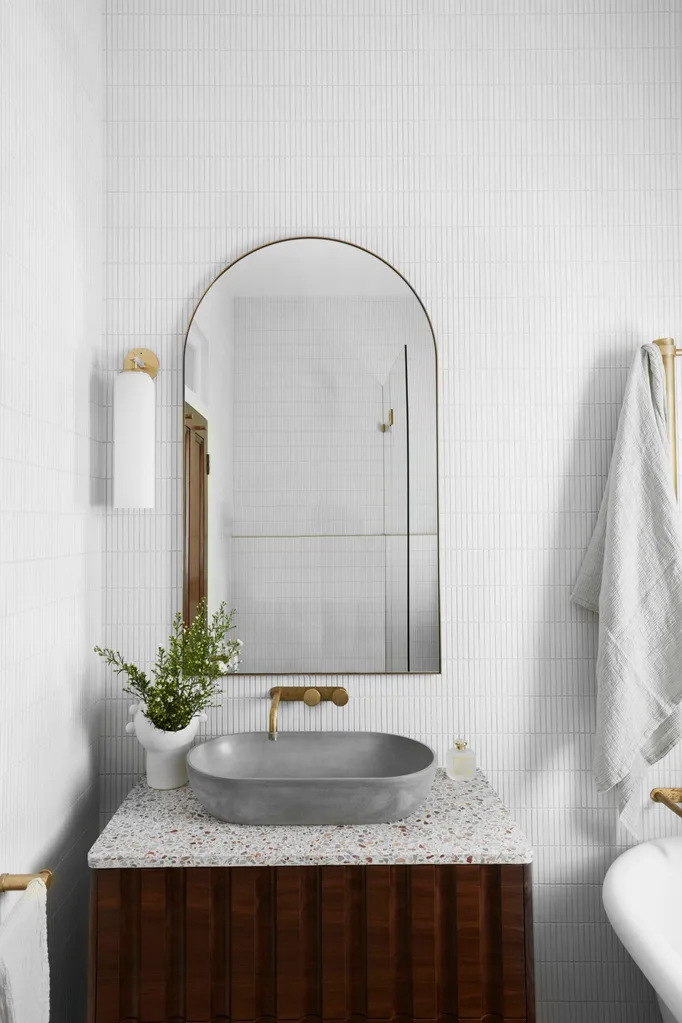
Custom fluted walnut vanity by Tim Noone Furniture Design. Mirror, Glass & Mirror Co. Articolo Lighting ‘Float Hover’ short wall sconce, Est Lighting. Ceramic by Stephanie Phillips, The DEA Store.
Henrietta believes the success of the resulting home is thanks to the collaborative and compatible working relationship she shared with her clients. And the couple agree: “We loved it so much, that when we upsized for the arrival of our second daughter, Isadora, we asked Henrietta to embark on the process all over again, just on a larger scale!” says Victoria.
Henrietta & Co; henrietta.co
Mobius Build; mobiusbuild.com.au
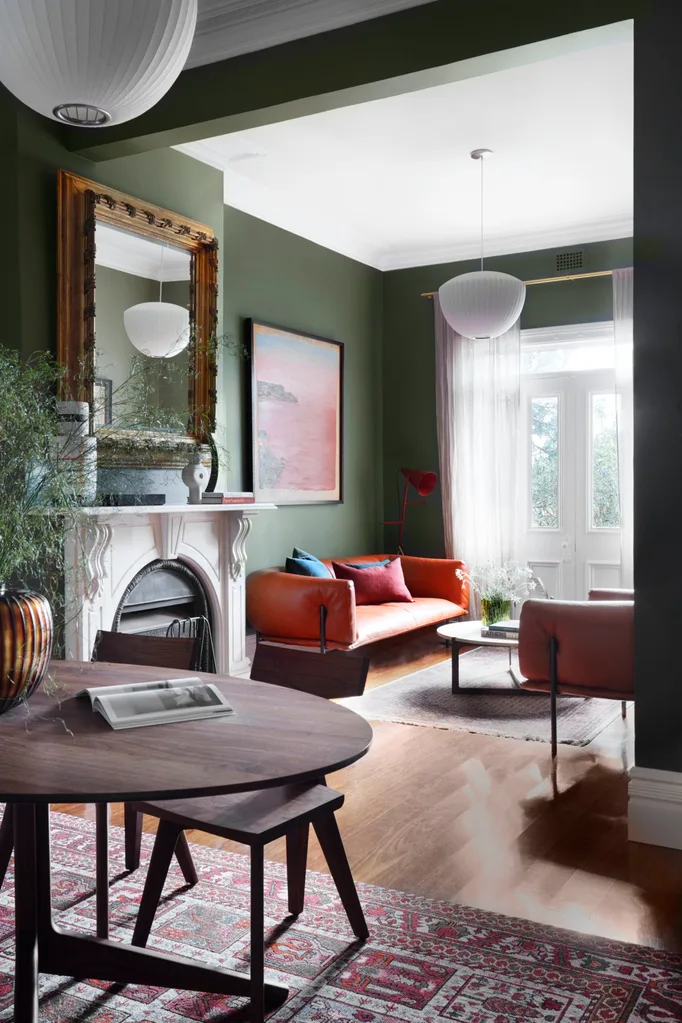
An artwork by Rachel Carroll is perfectly showcased on walls painted Porter’s Paints Timberline. Rondo sofa and armchair, coffee table, dining table and chairs, Spence & Lyda. Apple Bubble pendant light by George Nelson, Living Edge. Turkish rug purchased overseas.


