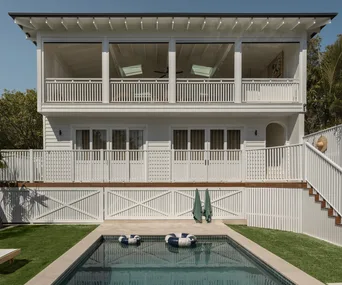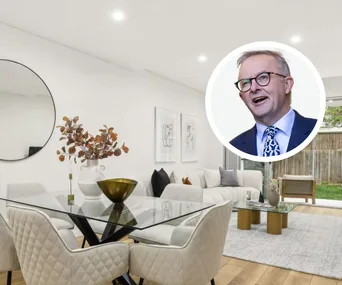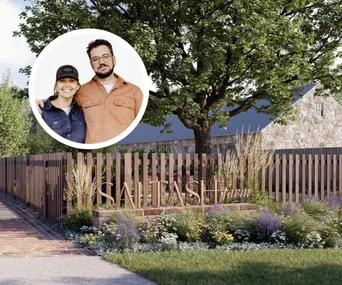In what they dubbed a “Twin Off”, identical twins and winners of The Block Alisa and Lysandra set out to divide and conquer in the latest instalment of their renovation series, The Design Duo.
Although the pair usually work as a team on their renovation projects, for this project, each designed and built their family home, side-by-side. “Not only did we share the same womb, have the same friends at school, work together, we’re now living together,” they say with a laugh while explaining the concept of the new series, which marks their third. The Design Duo Series: Twin Off quite literally pit the pair against one another as they competed to reveal one space per week — and win their audience’s vote.
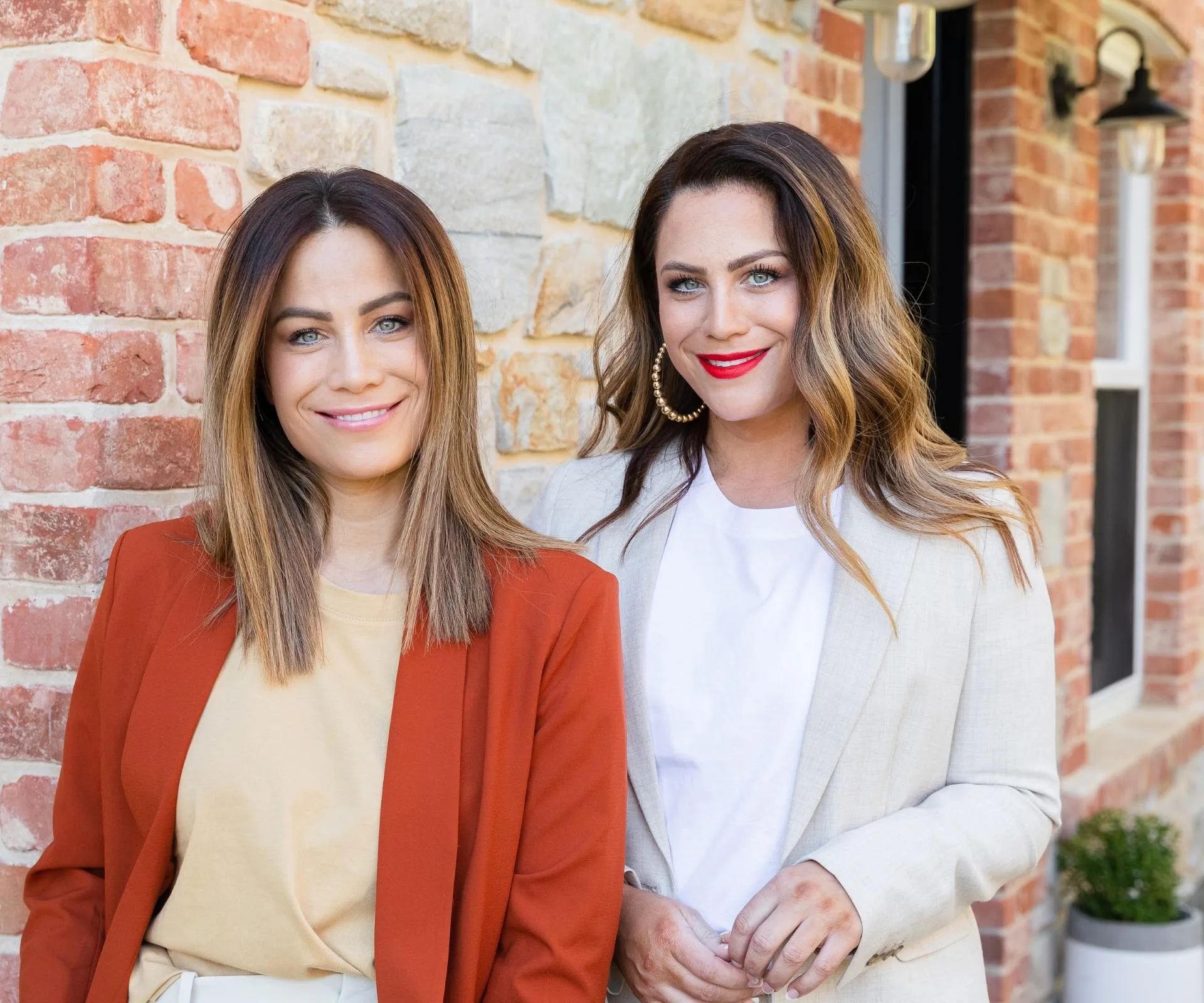
Alisa and Lysandra have built a thriving interior design business since winning The Block in 2013.
(Credit: Photography: Jenah Piwanski)Located in the seaside suburb of Somerton Park, South Australia, the block they chose began at approximately 900 square metres all up, giving the sisters a chance to work with 450 square metres each. “So it really is twin against twin!” explained Alisa.
True to form, the pair produced homes with very well-thought-out and considered designs – with no detail spared. Lysandra went for an urban luxe feel while Alisa opted for a contemporary, light and bright style. “We are each taking control over one home — no longer do we need to compromise with one another on our design choices!” they said on Instagram.
Their previous projects, including a heritage home in Melbourne’s Albert Park and, more recently, a deluxe waterfront home in Queensland’s Paradise Point, have been a testament to the twin’s flair for design and contemporary style, which has progressed steadily since they established their own interior design business following The Block in 2014.
Now with over 20 design and renovation projects already under their belt and a recent stint on last year’s season of The Block as guest judges, things just went up a notch on their own project list.
Let the ultimate sibling rivalry begin!
Former contestants on The Block who have made a career from renovating:
Where to watch The Design Duo: Twin Off?
You can watch The Design Duo at www.alisaandlysandra.com.au. And don’t forget to follow @alisa_lysandra on Instagram or @Alisa and Lysandra on Facebook for more behind-the-scenes action and to share your thoughts.
All photography is by Jenah Piwanski, @jenah_piwanski and jenahpiwanski.com.au
See inside Alisa and Lysandra’s side-by-side homes
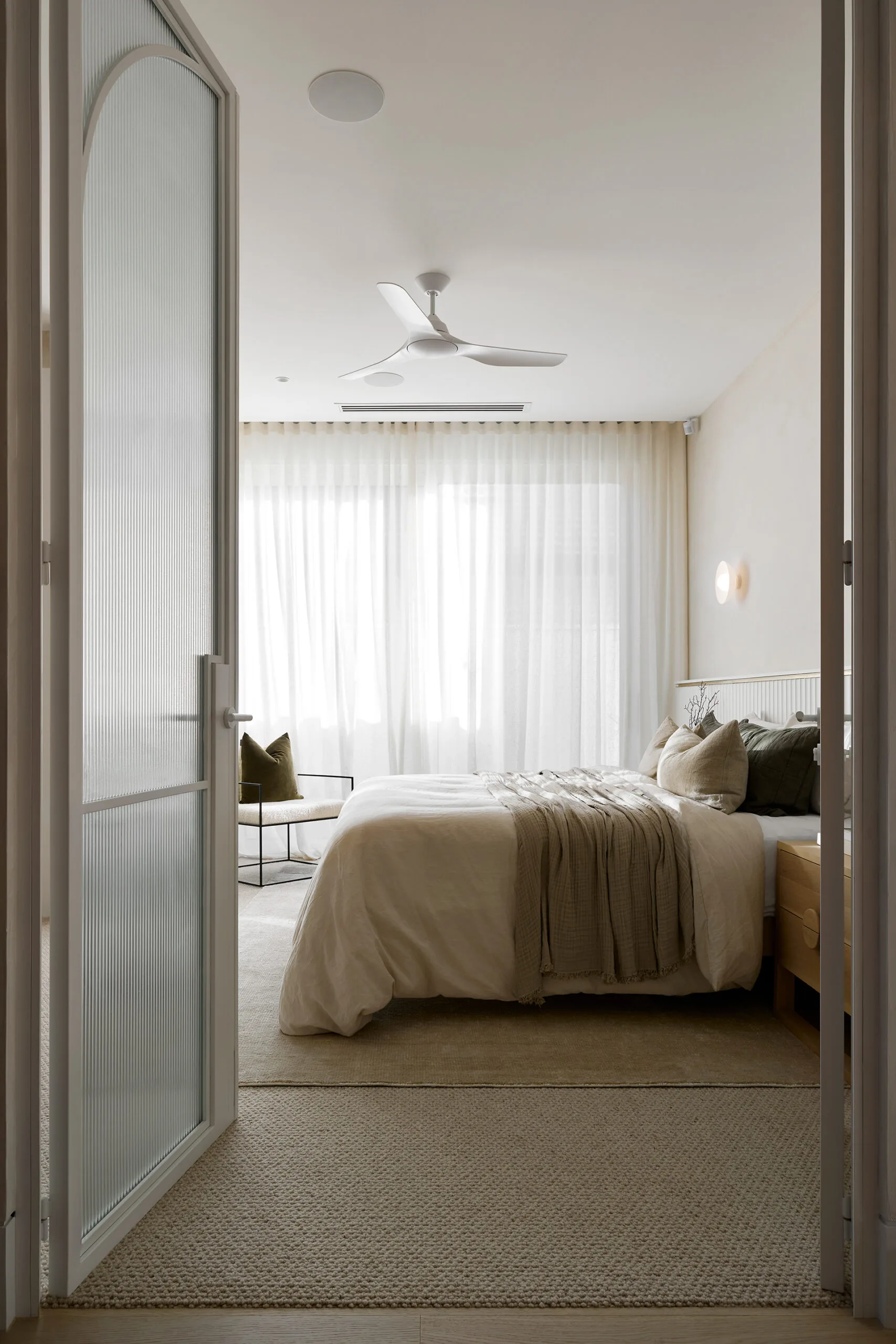
ALISA’S MASTER BEDROOM
Fluted glass double doors lead the way into Alisa’s master bedroom, which showcases her bright and breezy style. “This is exactly how I envisaged,” she said. Her favourite elements are the softly-textured render and bed linen from Aura Home, “so textural and soft!”.
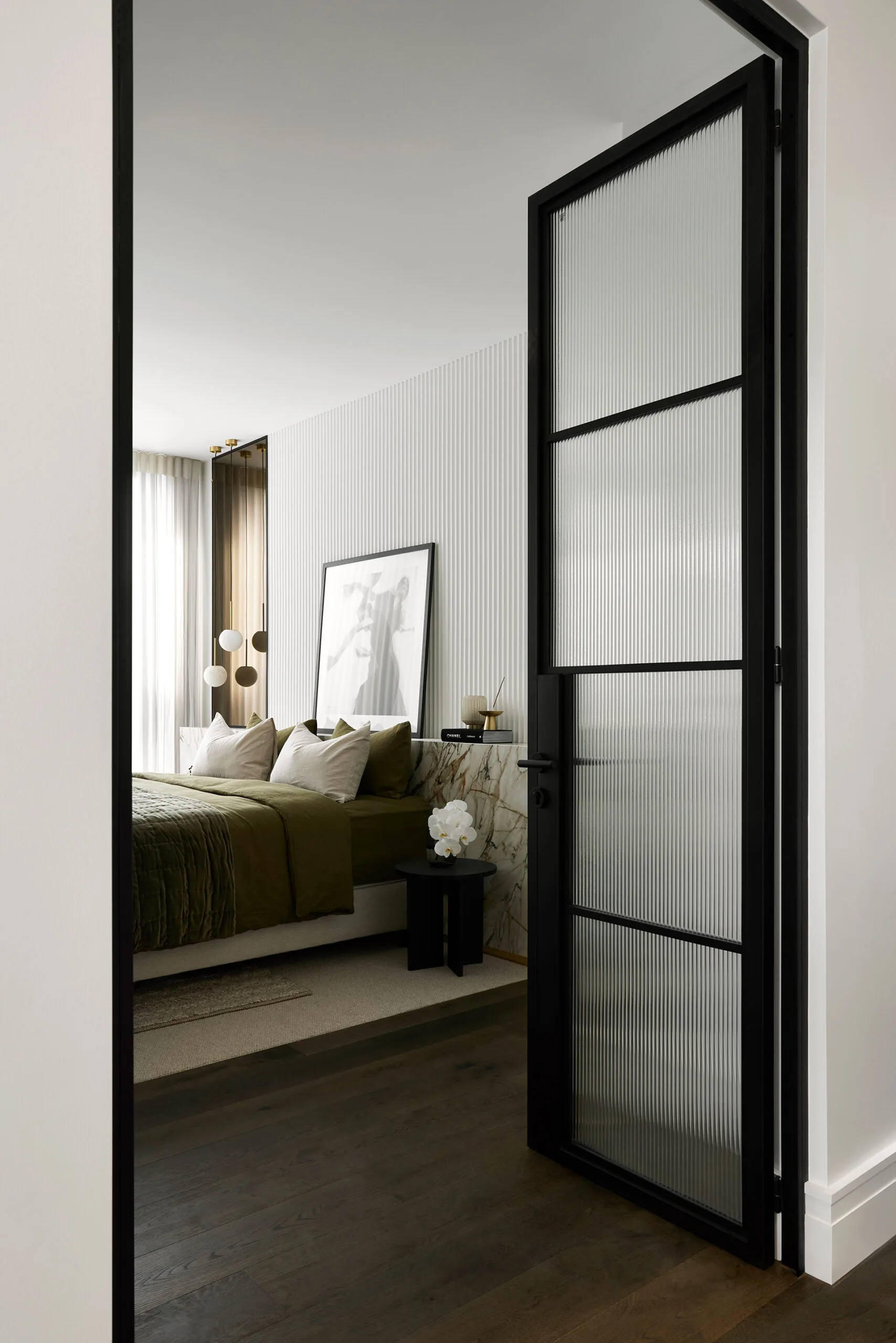
LYSANDRA’S MASTER BEDROOM
In contrast to Alisa’s main bedroom, Lysandra’s is all sleek, contemporary style. Instead of panelling or a bedhead, Lysandra opted for Neolith stone, “something a little bit different”. In another daring move that Alisa wasn’t “so sure about”, Lysandra decided to continue the hallway floorboards part of the way into the bedroom.
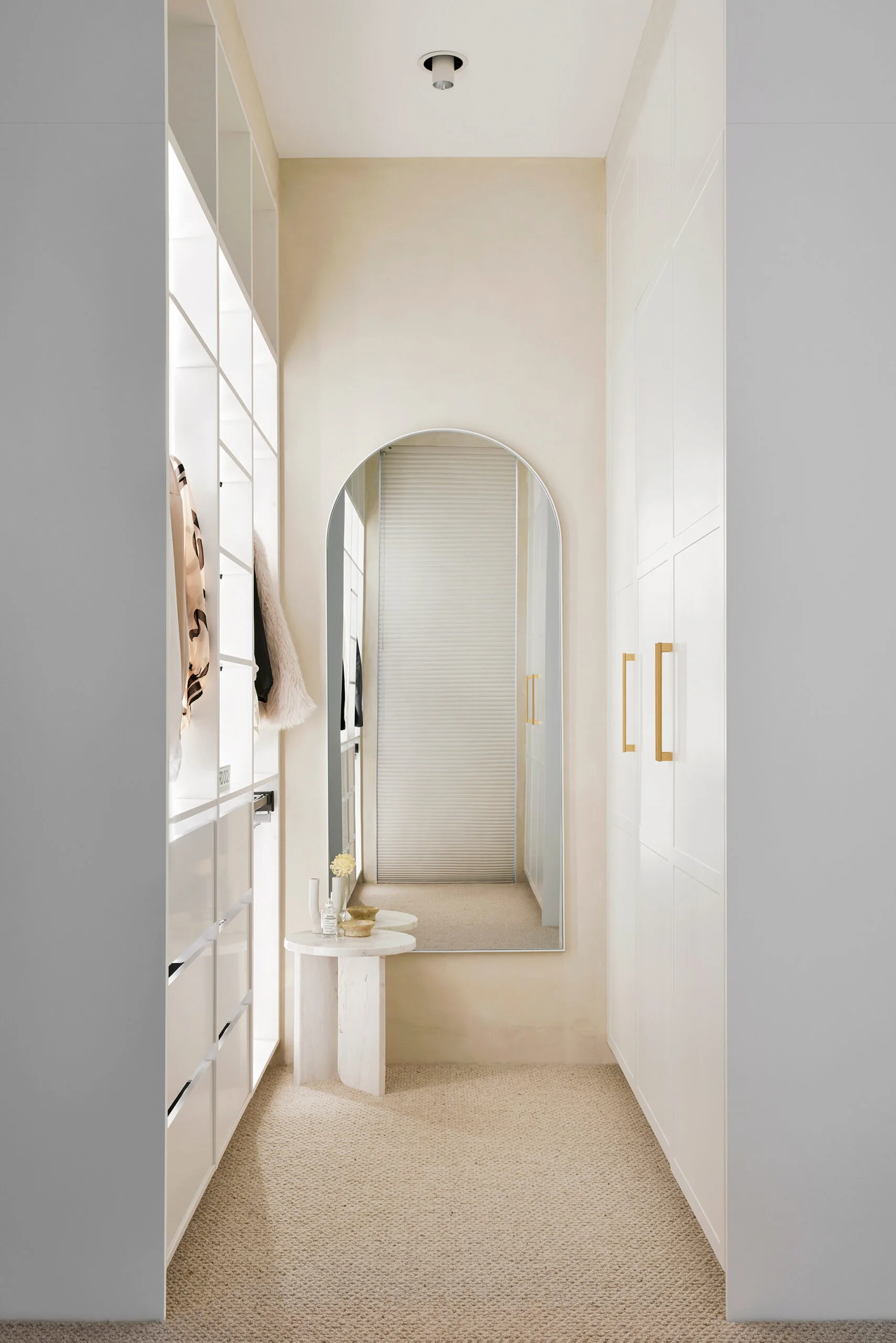
ALISA’S WALK-IN WARDROBE
“I have never had a wardrobe this glamorous,” said Alisa of her LED-lit walk-in wardrobe. As the buffer between the bedroom and ensuite, this space creates cohesion and flow. One of Alisa’s favourite features is the clever pull-out pant rack.
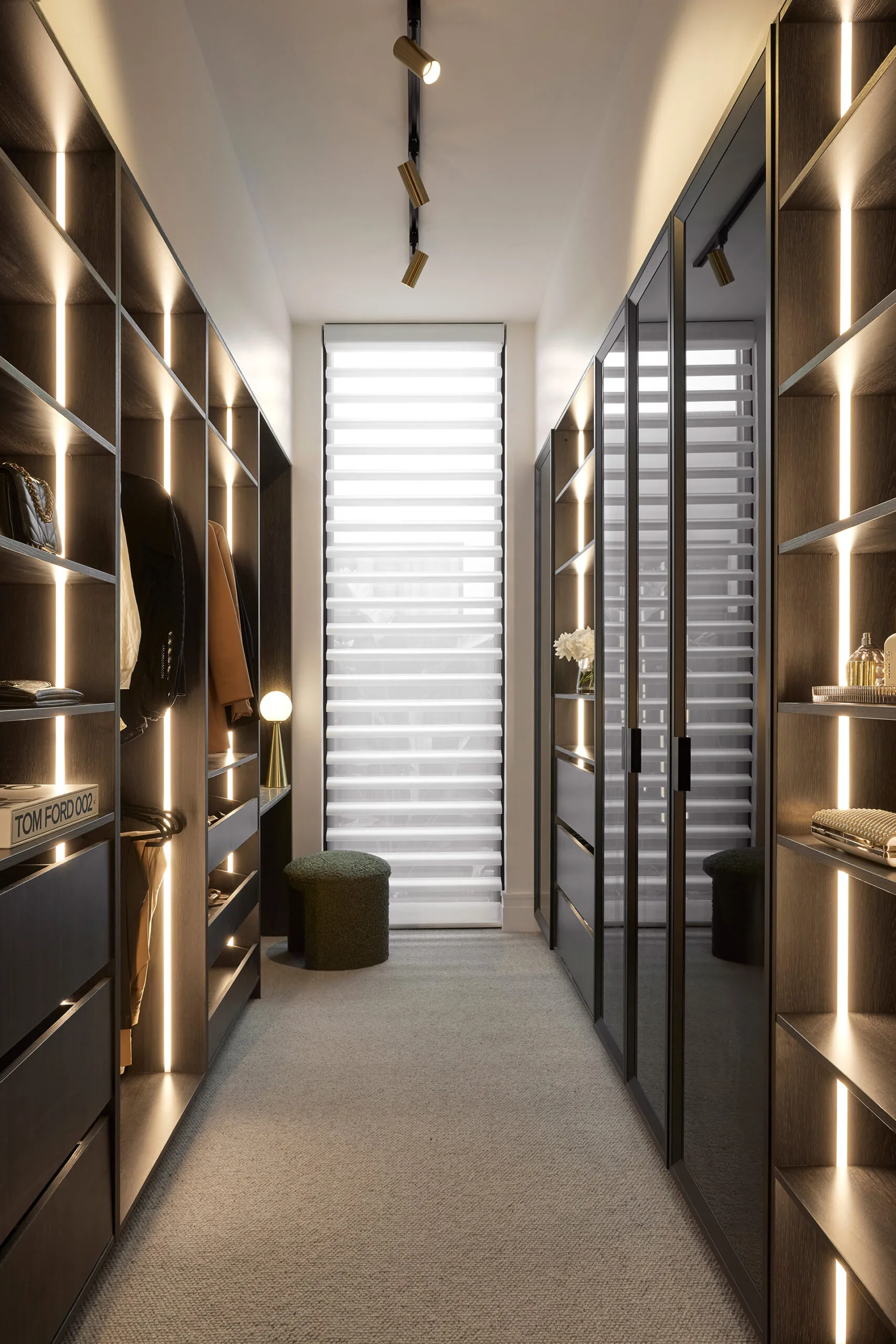
LYSANDRA’S WALK-IN WARDROBE
The walk-in wardrobe in Lysandra’s master suite features luxurious dark cabinetry, track lighting and plenty of alternate storage options for both shoes and clothing. “It’s honestly the wardrobe of my dreams,” she exclaimed.
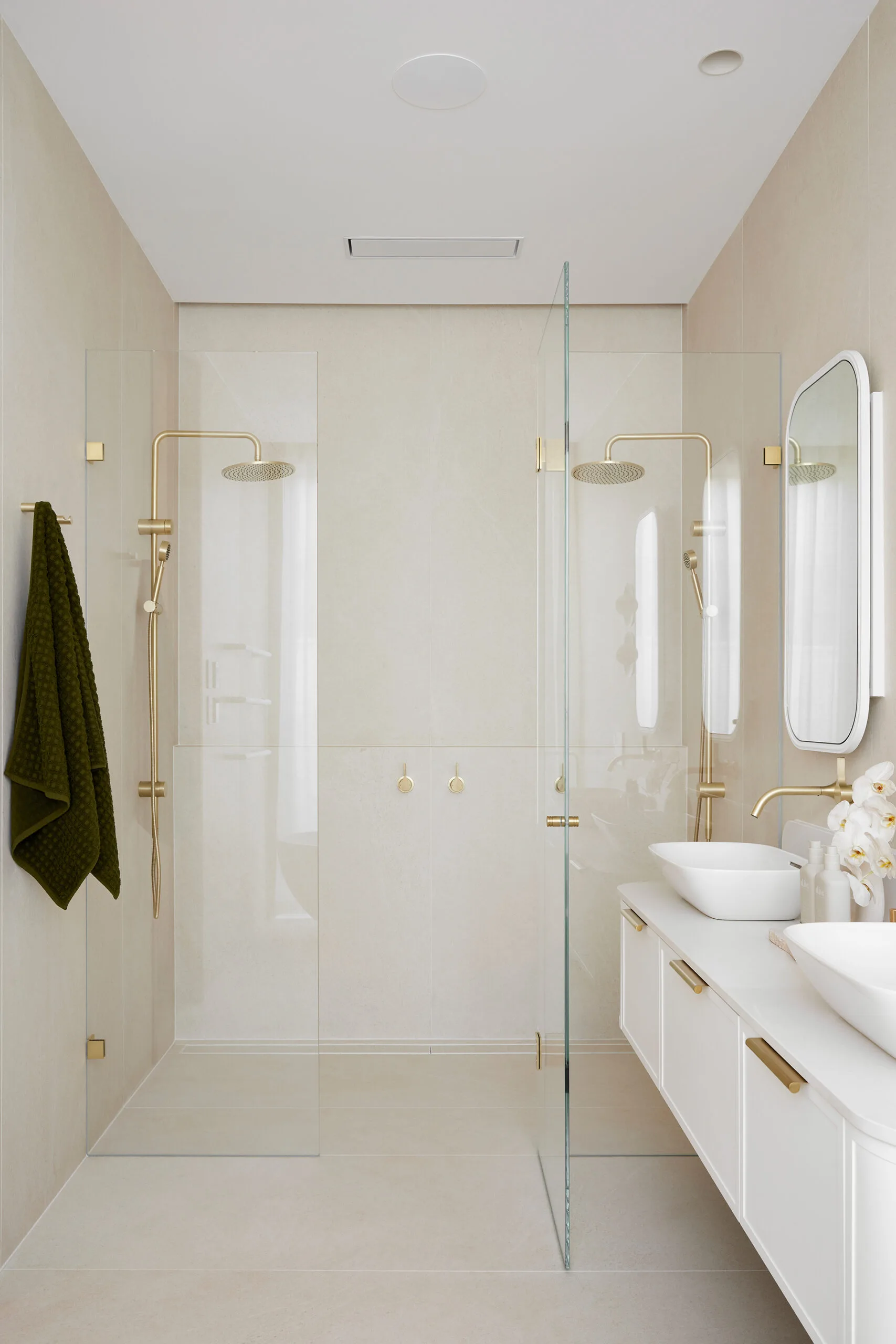
ALISA’S ENSUITE
Described by Alisa as “simple luxury”, her ensuite bathroom features large slab tiles, soft and billowy sheer curtains and plenty of storage thanks to a generous vanity and shaving cabinets with face-level-storage.
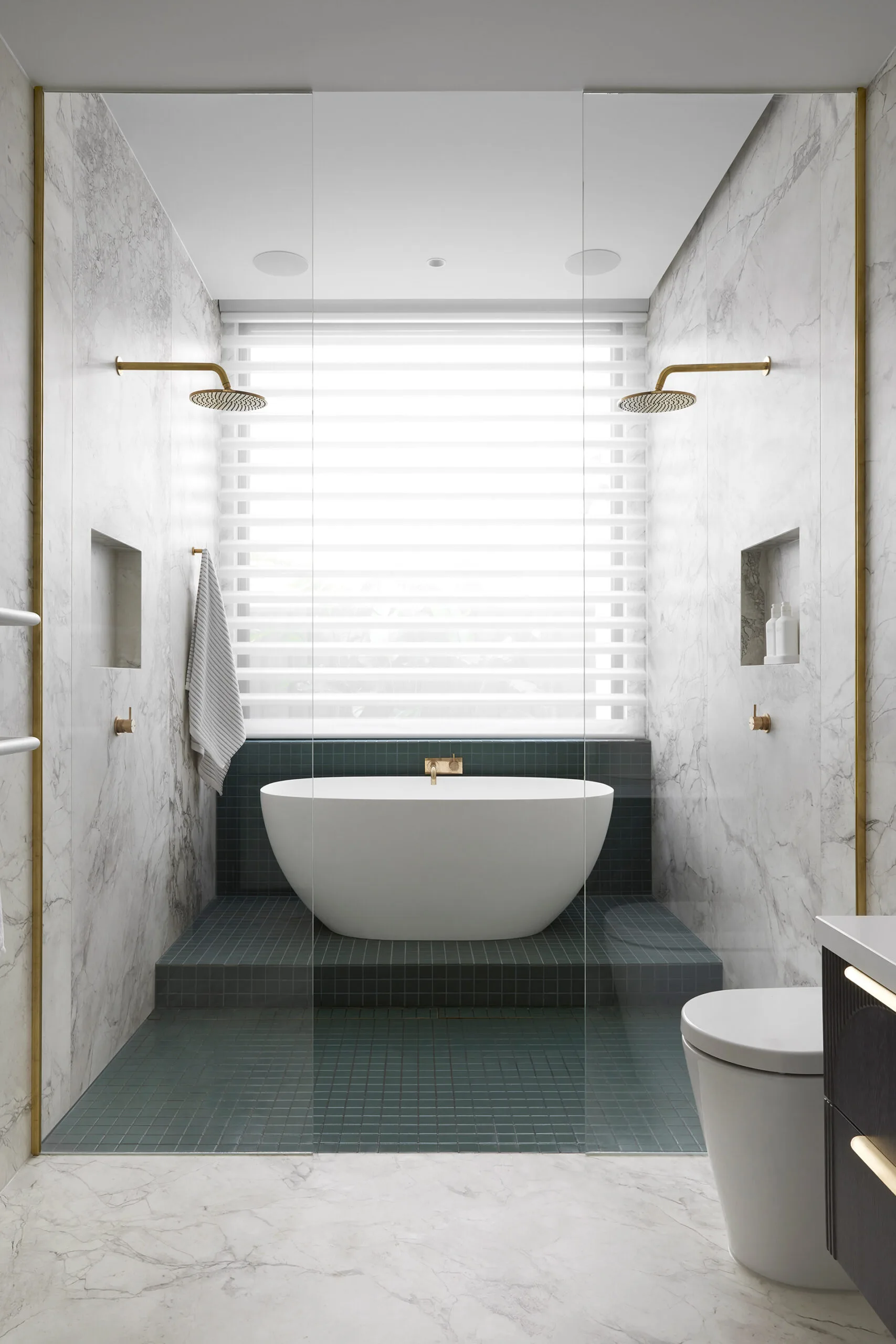
LYSANDRA’S ENSUITE
Bold and brave, Lysandra’s ensuite features a combination small green floor tiles, marbled ‘Portobello’ slab tiles from Beaumont, brass tapware and dark cabinetry. Sonos speakers are installed in the ceiling for the ultimate luxury.
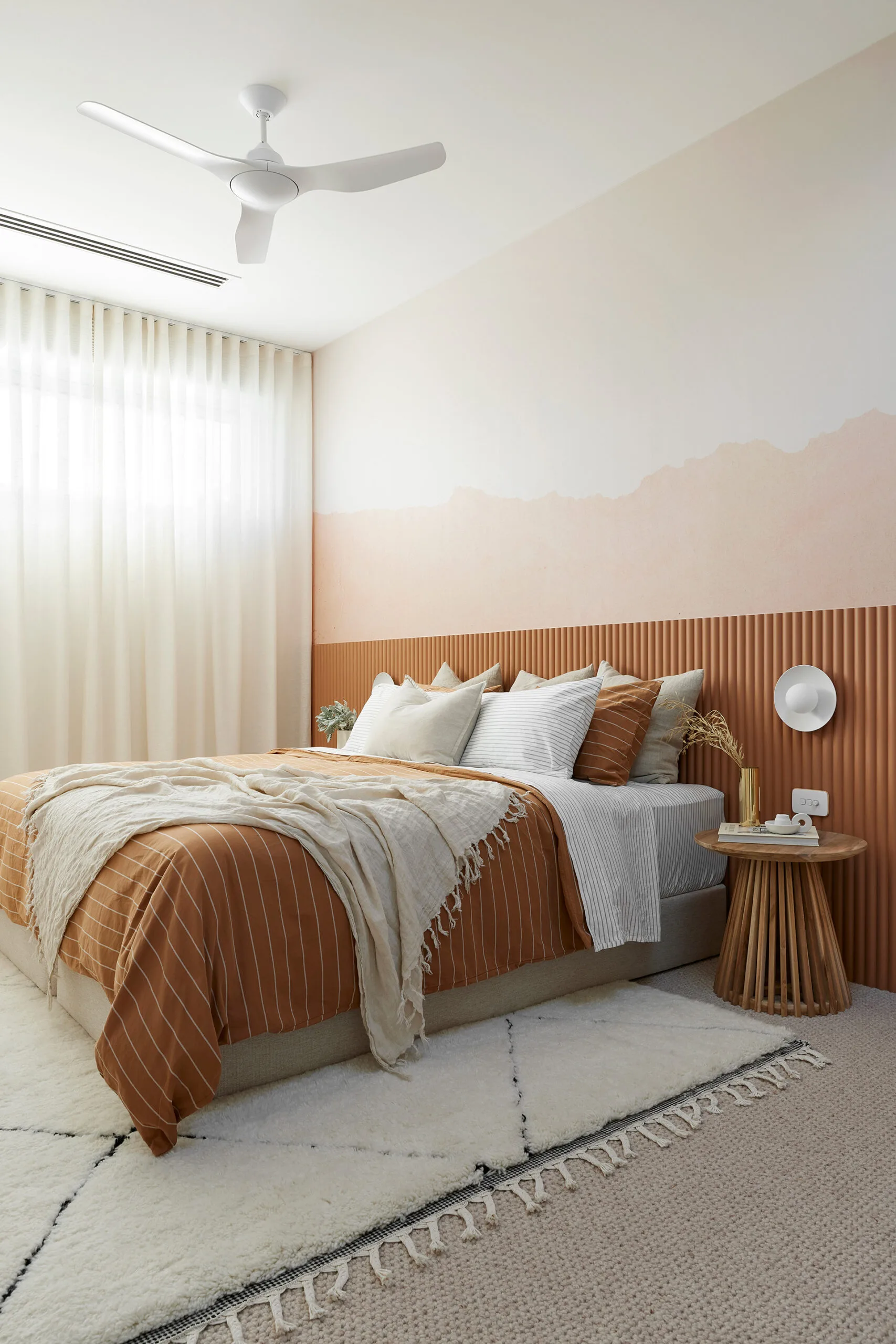
ALISA’S OLDER BOY’S BEDROOM
Alisa opted for a more contemporary look for her kids’ bedrooms, using Easycraft wall panelling in place of bedheads in each space. “I think that you’re going to have to change his room up quicker than you think,” said Lysandra of the longevity, however Alisa noted the Grafico wallpaper, which can be peeled off and replaced.
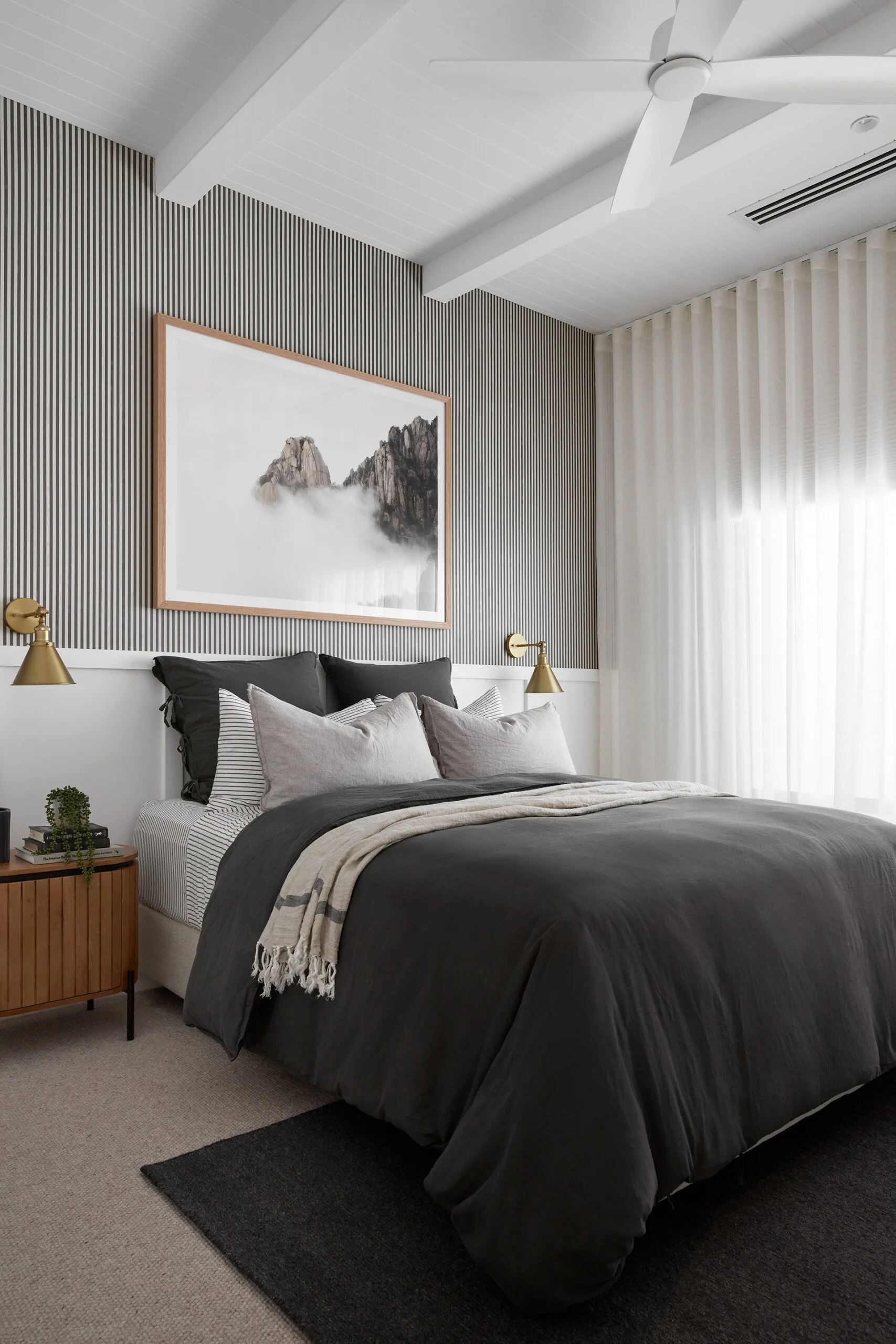
LYSANDRA’S OLDER BOY’S BEDROOM
“I wanted to create a bedroom that was still fun and playful, but something he could keep until he moves out,” says Lysandra of her eldest son’s bedroom, which features wall panelling and Grafico wallpaper. The overall vibe is one of youthful sophistication.
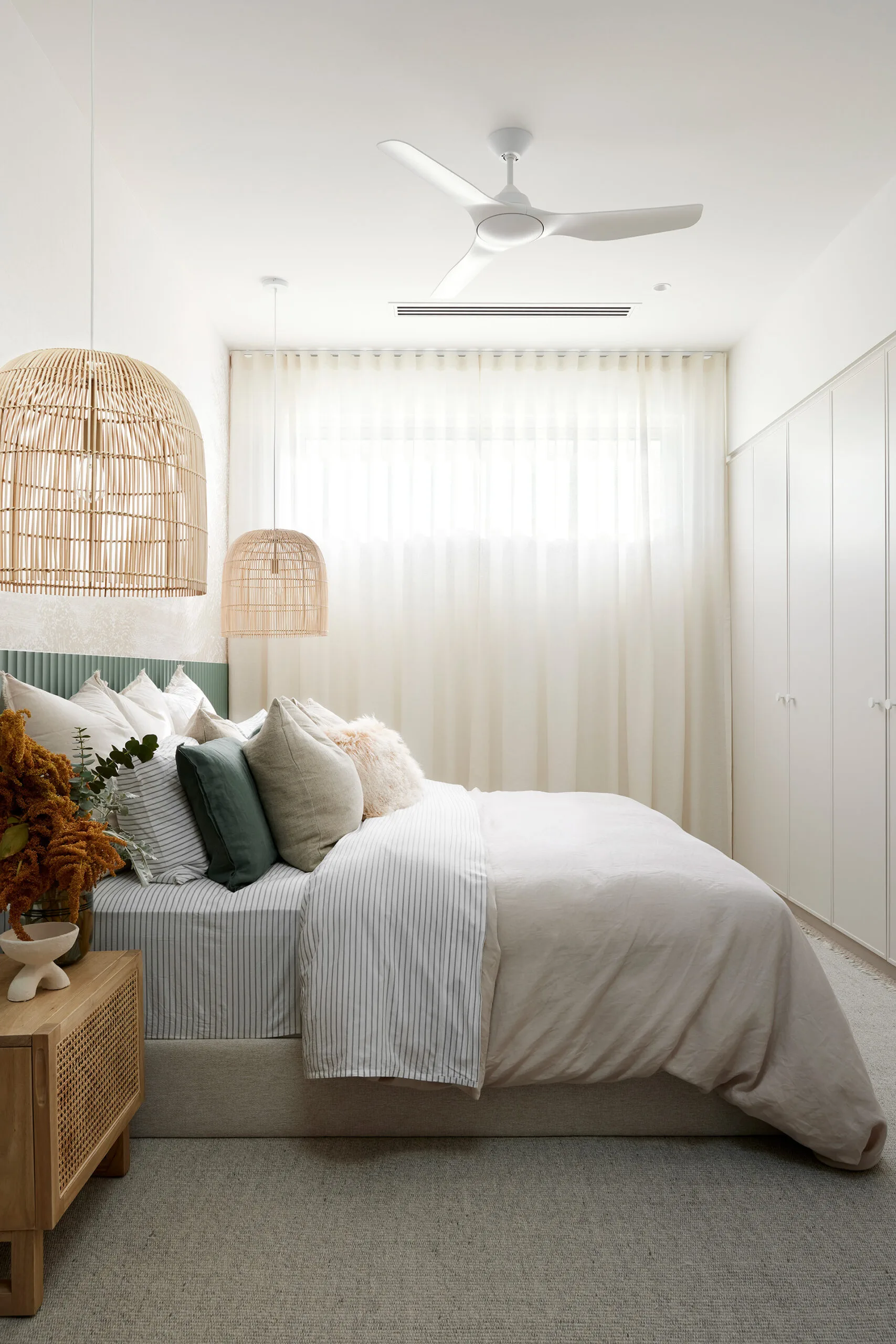
ALISA’S YOUNGER BOY’S BEDROOM
“He’s got a more playful, younger vibe,” said Alisa of her youngest boy’s bedroom. The use of wall panelling again created a statement behind the bed, topped with Grafico mural-style wallpaper.
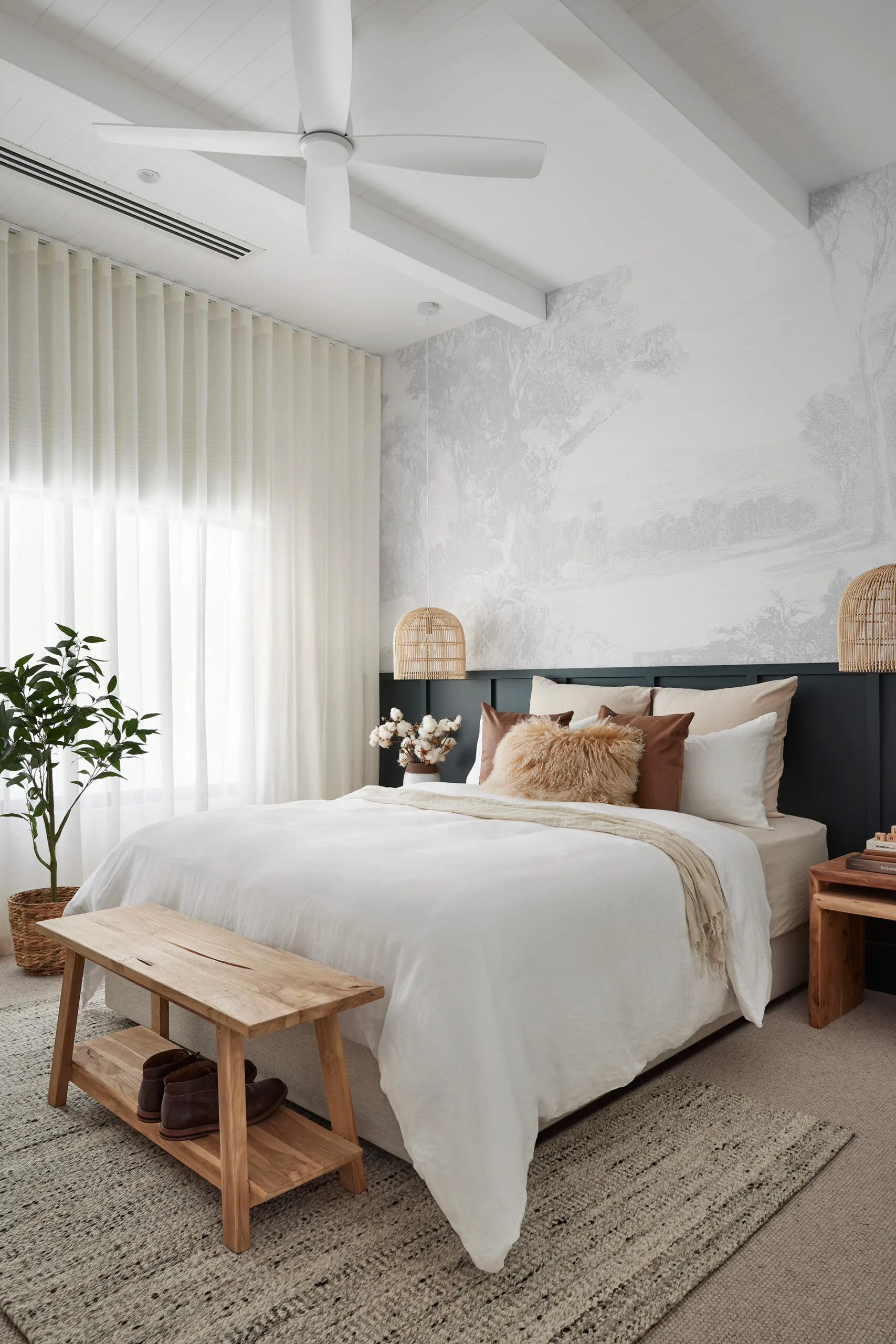
LYSANDRA’S YOUNGER BOY’S BEDROOM
“I’ve decided to go a little bit more playful in this room… a little bit more rustic,” said Lysandra of her youngest’s bedroom. Alisa thought the bedrooms were a bit disconnected from the rest of the house, “I just can picture it more of in a country estate,” she said.
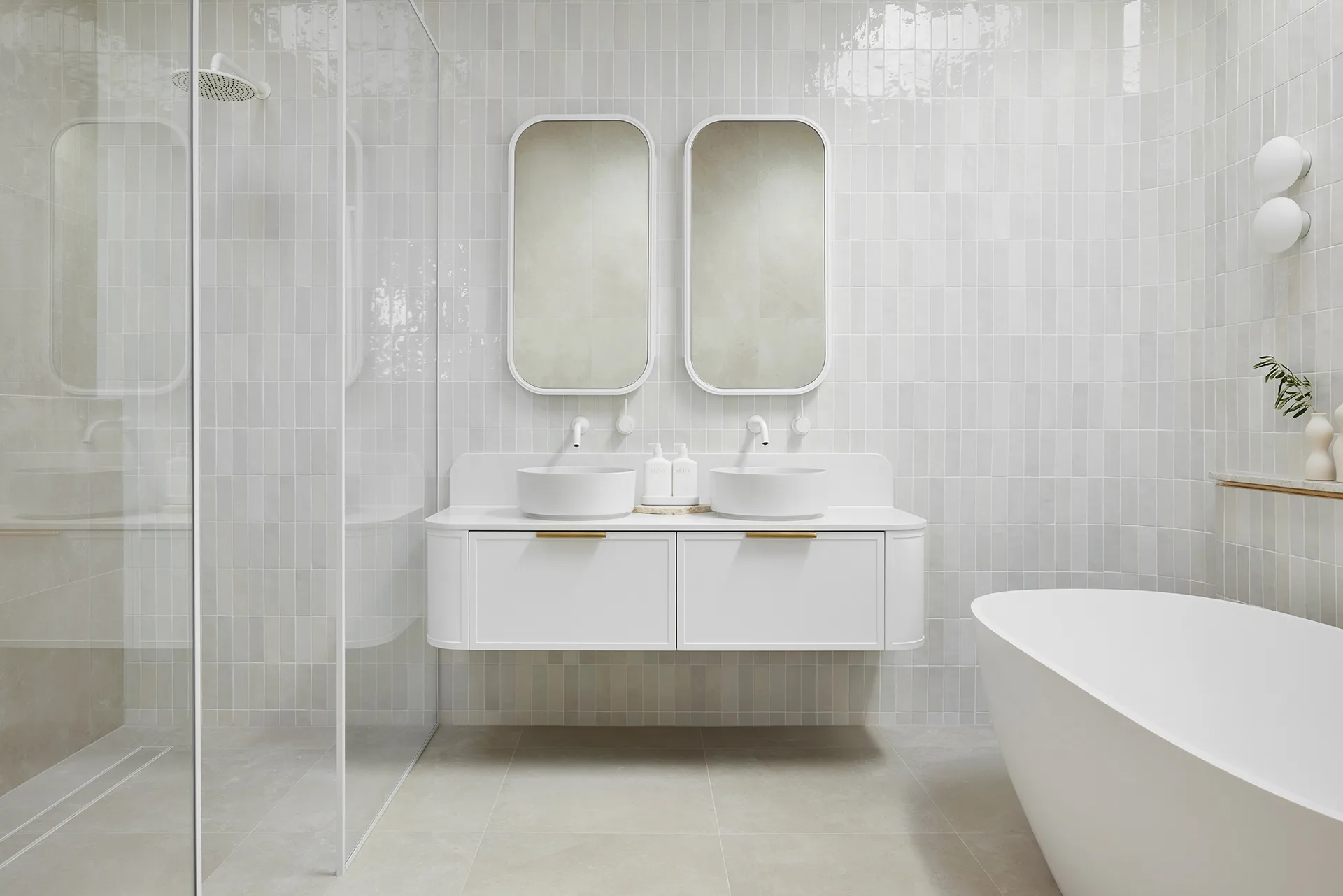
ALISA’S MAIN BATHROOM
“My bathroom is better than Lysandra’s because it is bigger!” said Alisa of her main bathroom, which had enough room for the inclusion of a double shower, curved walls and freestanding bath. The palette is simple, minimalist and completely calming.
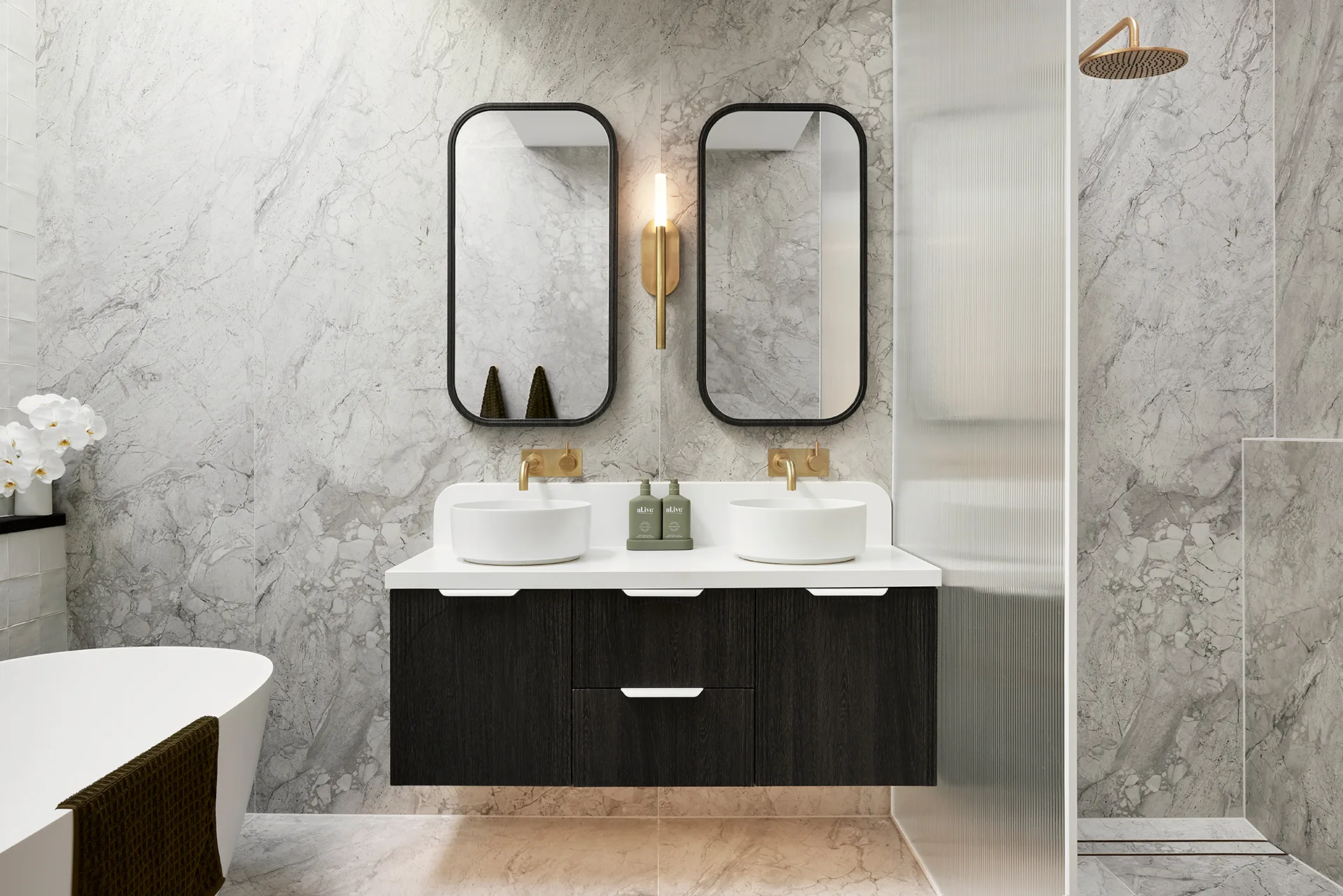
LYSANDRA’S MAIN BATHROOM
“I love, love, love, love my main bathroom. I think I love my main bathroom more than I love my ensuite,” said Lysandra. Lysandra used large slab tiles, giving the space a really seamless look (with the added bonus of less grout lines), and finished the room with a functional double vanity, underfloor heating and a large bath.
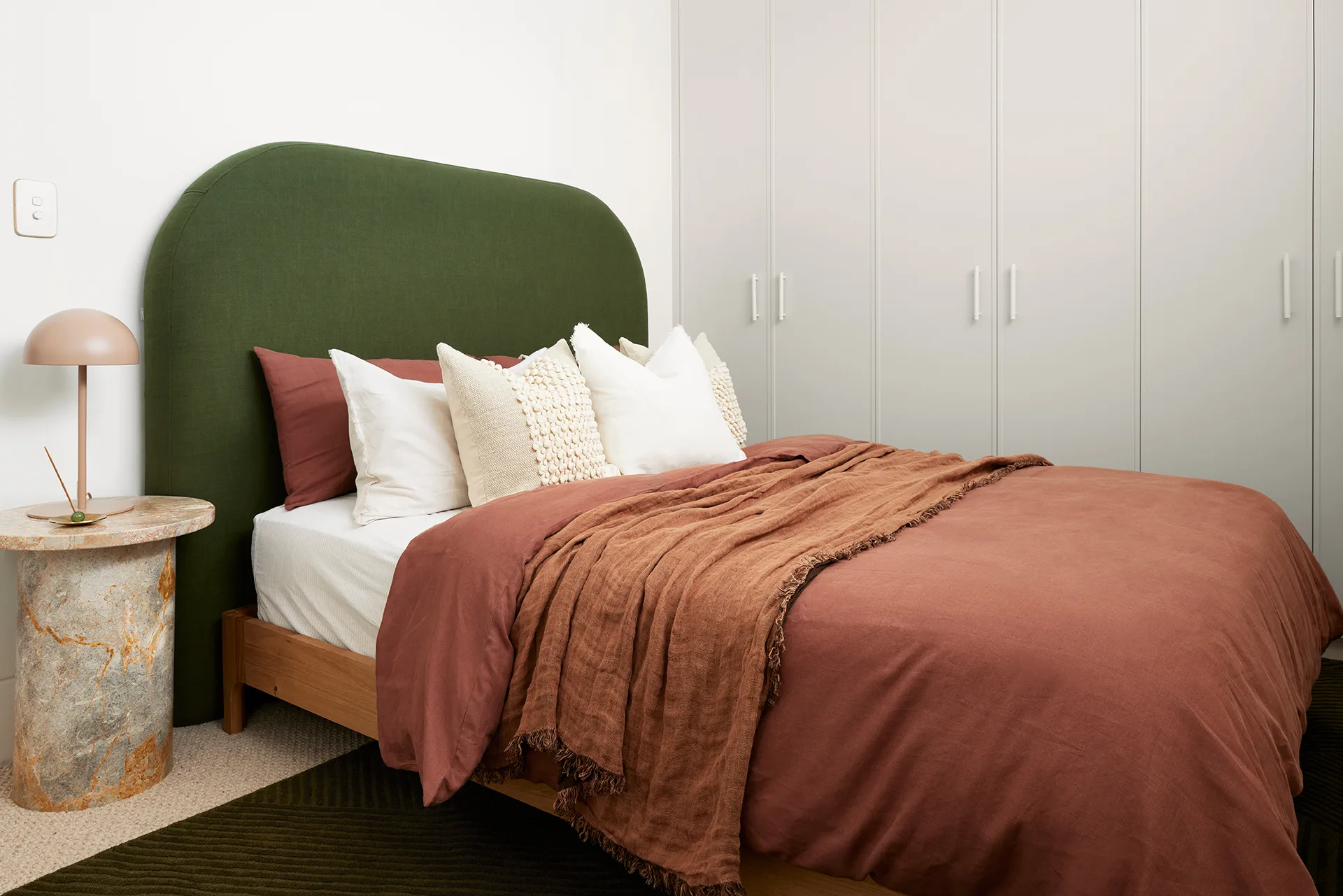
ALISA’S SPARE ROOM
Because Alisa’s kids’ rooms were quite big, she went with a guest bedroom for her “bonus room”. A chic and calming colour palette brings the space together, while cabinetry adds extra storage and flexibility.
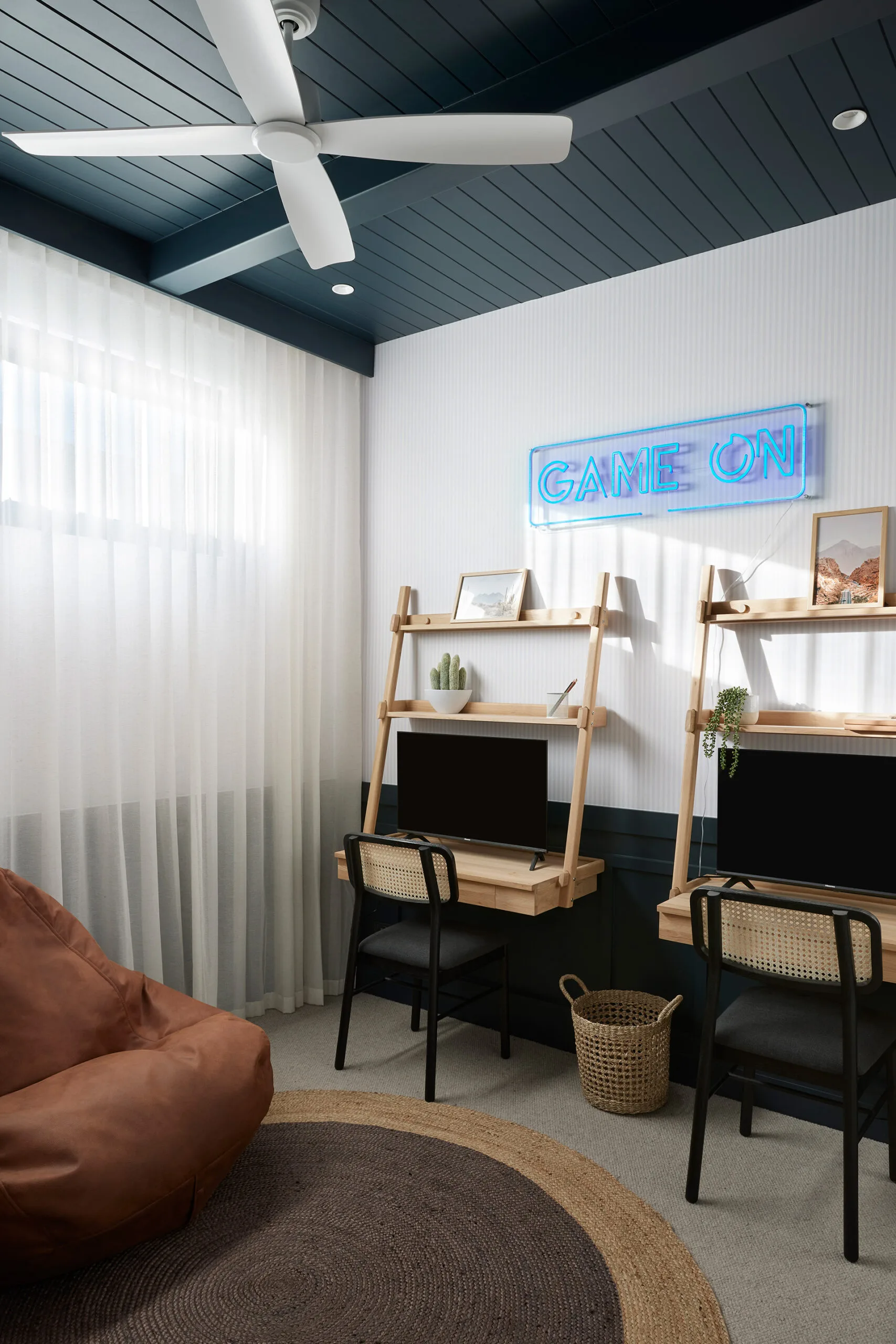
LYSANDRA’S SPARE ROOM
Lysandra opted for something a little different when it came to her spare room, and created a gaming zone for her two boys. The ceiling is painted a bold, deep blue, which really envelopes the space.
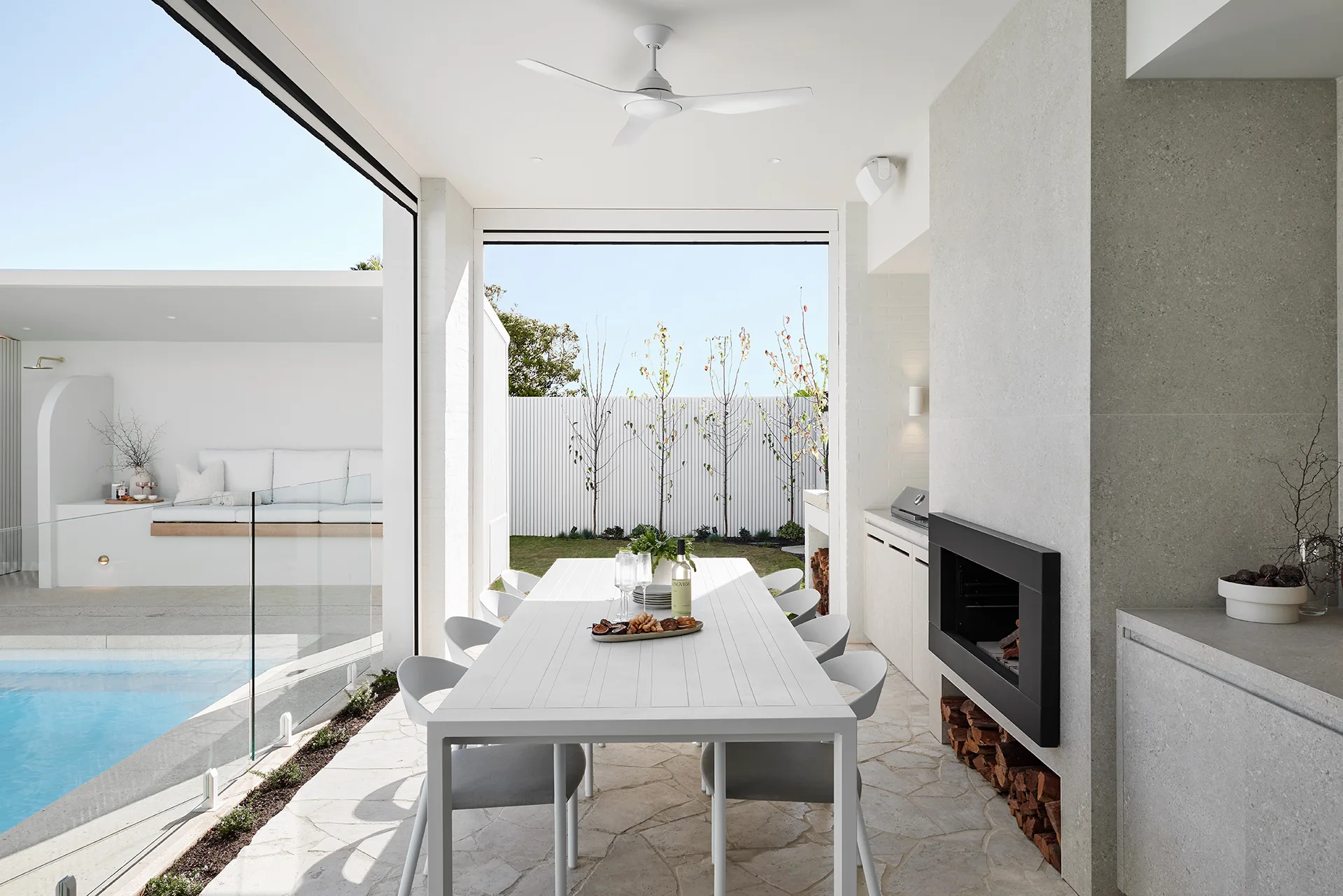
ALISA’S BACKYARD
An integrated bar fridge, fireplace, pizza oven, BBQ and Sonos speakers are all inclusions in Alisa’s small backyard. “I’ve really got everything that you need to entertain,” she comments. The dining area is lined with crazy-paving, while the pool area features a retractable awning, cabana and outdoor shower.
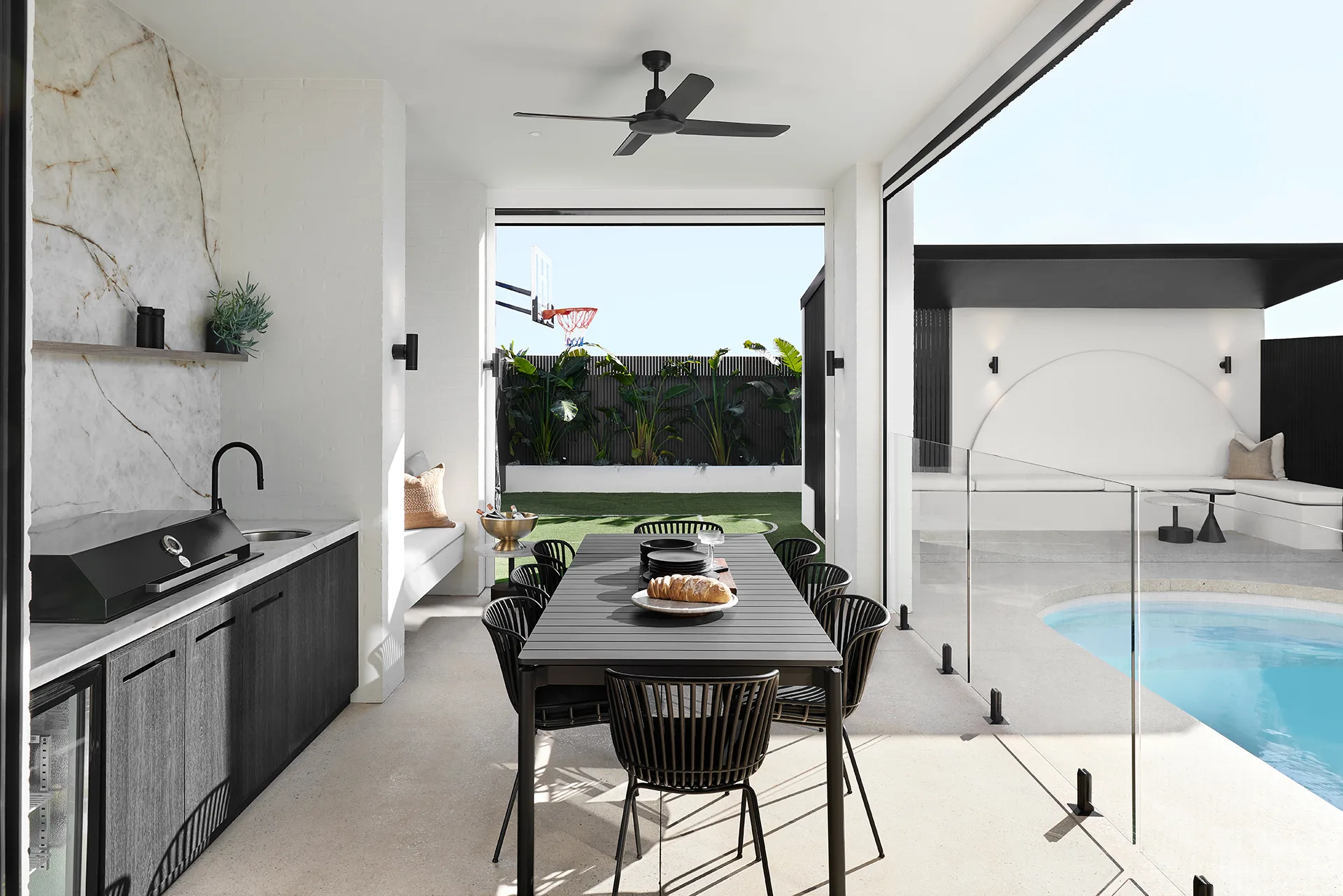
LYSANDRA’S BACKYARD
“I love the fact that mine flows so nicely from the indoors to the outdoors,” says Lysandra of her backyard, which features an arched pool, black prefabricated shed and built-in bench seat. A built-in BBQ sits flush on the outdoor kitchen bench, which is backed with beautiful stone. But the focal point of it all is the mini basketball court; “I wanted to do something really special for the boys,” she explains.
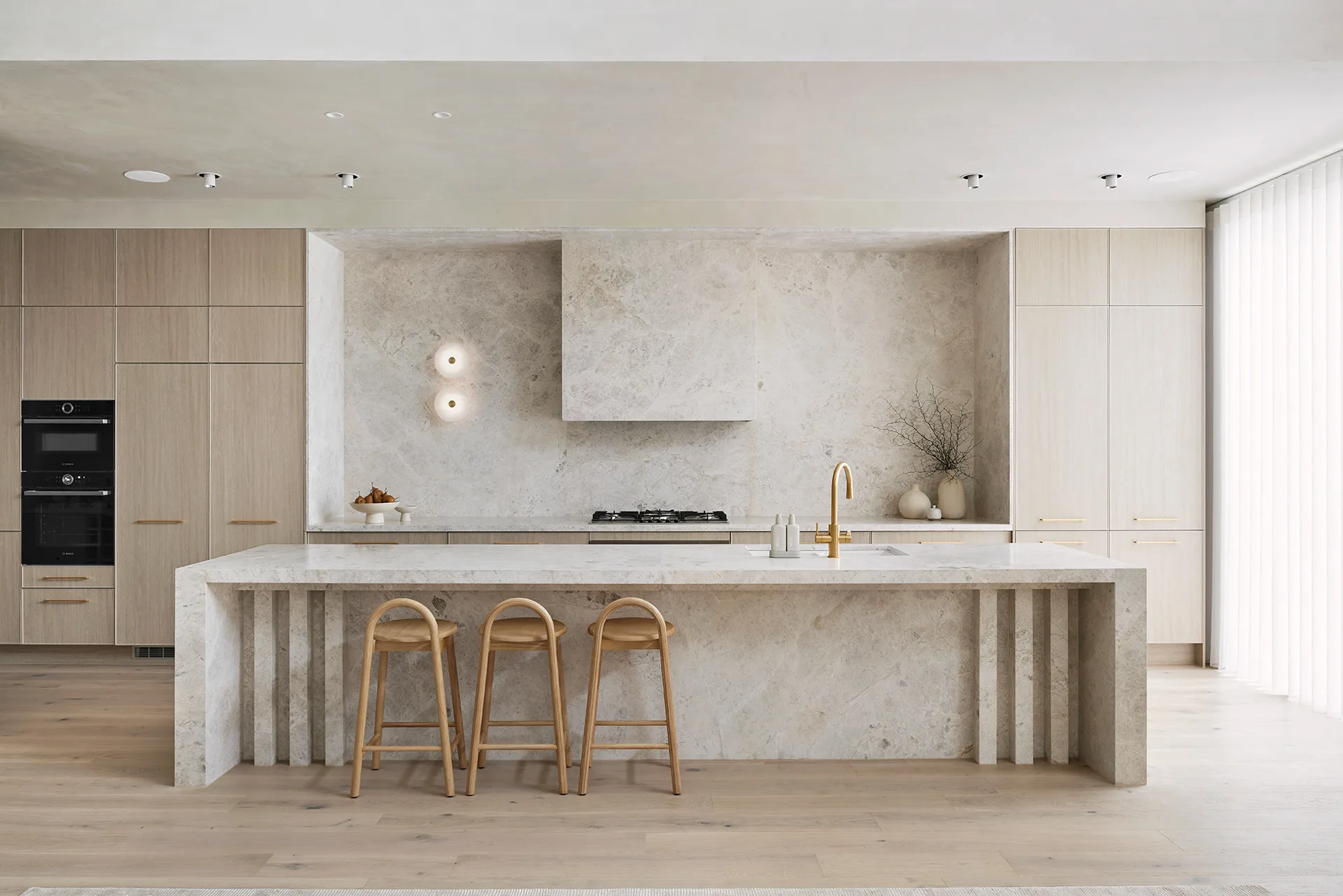
ALISA’S KITCHEN
Alisa’s kitchen feels “luxurious, soft and calm” she says, a feeling aided by highlight windows above it that let plenty of natural light spill through. The island bench — a “slab” of CDK stone — is a show-stopping piece.
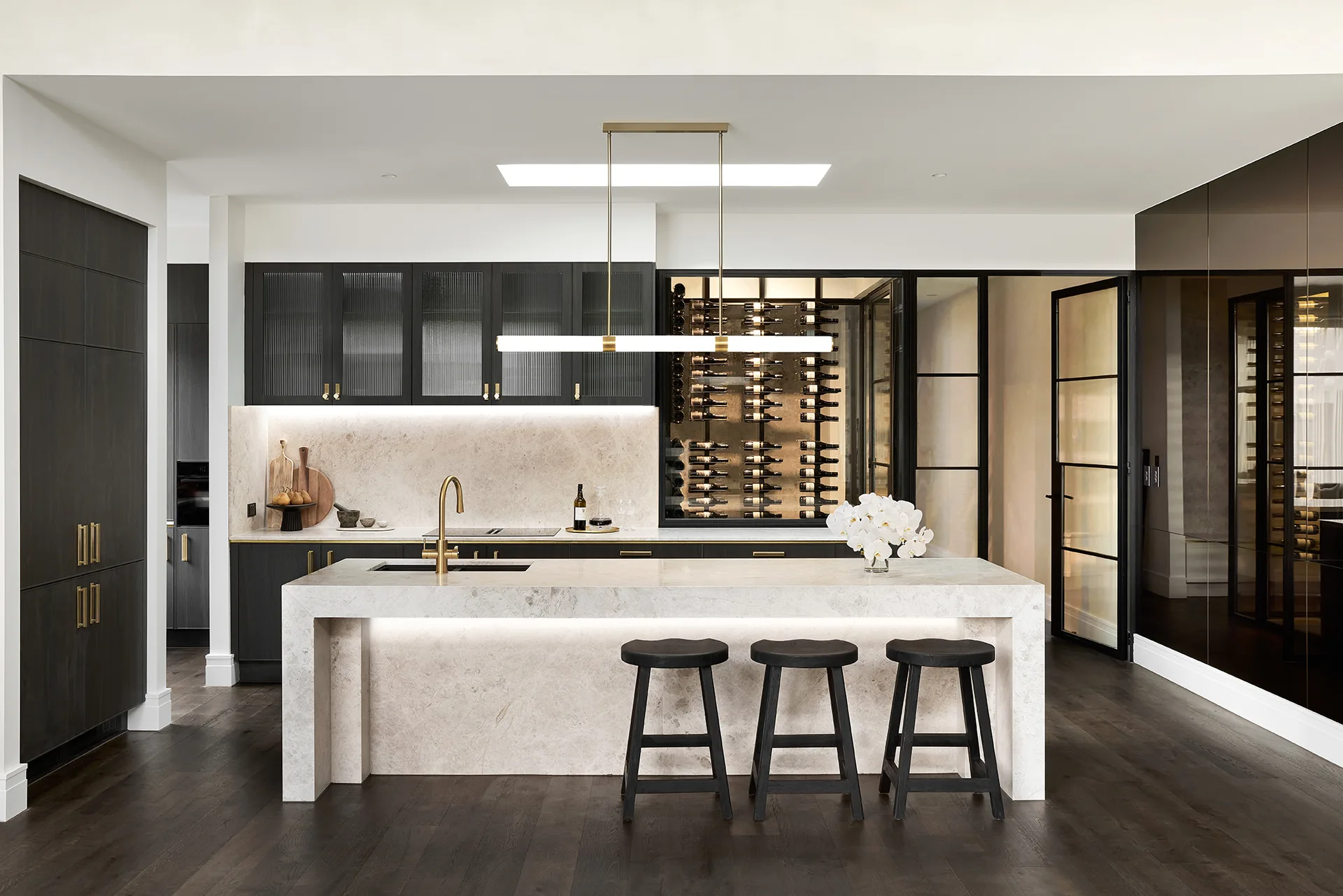
LYSANDRA’S KITCHEN
In comparison to Alisa’s light and breezy kitchen, Lysandra’s is deep, dark and moody — and really amplifies the difference in the twin’s styles. The pendant over the kitchen island is a real statement-maker, and Lysandra feels that the dark cabinetry “elevates the space”. A custom-built wine cellar beyond the kitchen adds an extra level of indulgence.
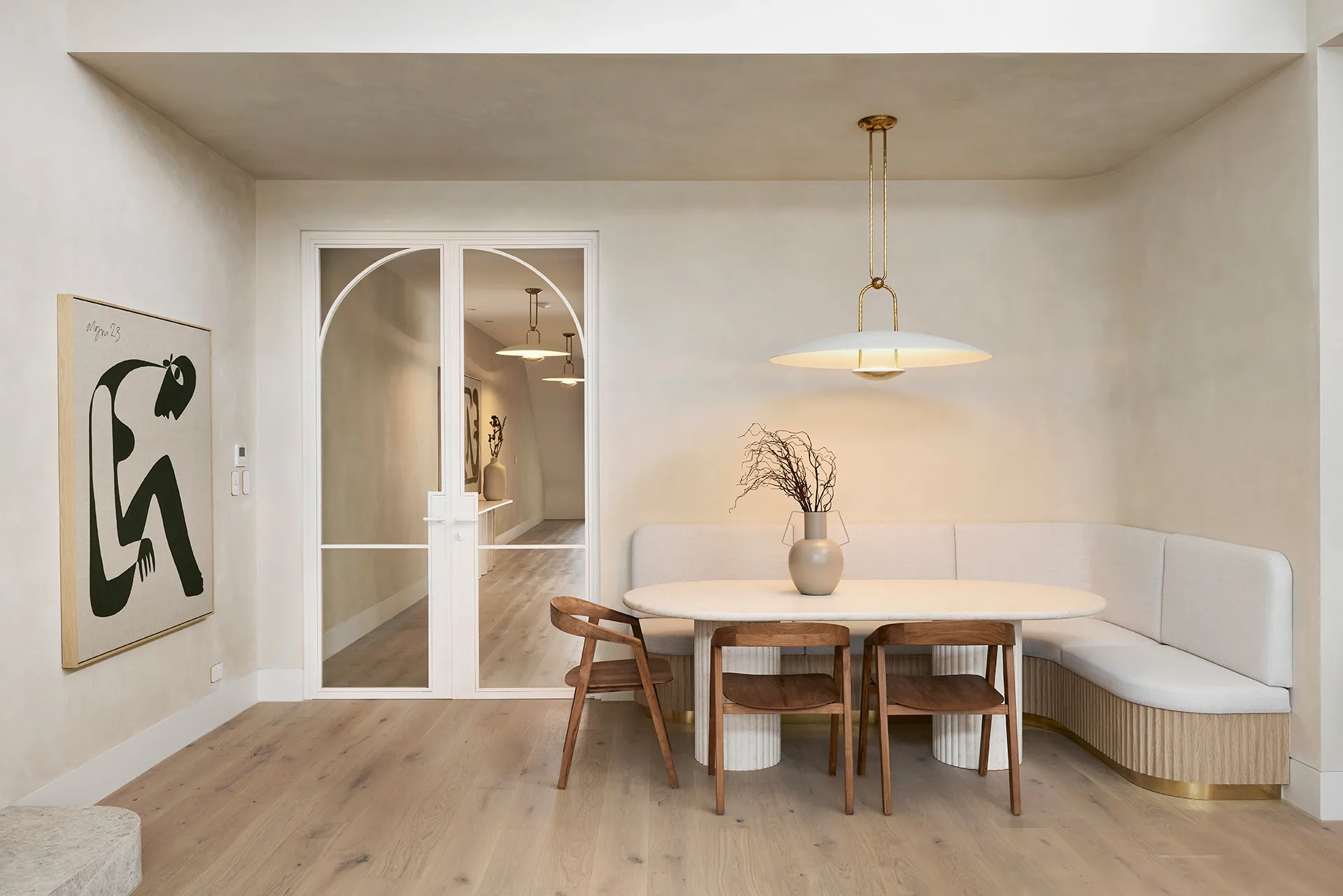
ALISA’S DINING AREA
Alisa’s dining area is comprised of a curved banquette seat under a beautiful pendant light, creating a cosy, nook-like feel. The dining table seats up to eight, making it perfect for family gatherings. However, Lysandra said she feels that the dining room is a bit small in comparison to the kitchen; “I feel like the scale might be out a little bit”.
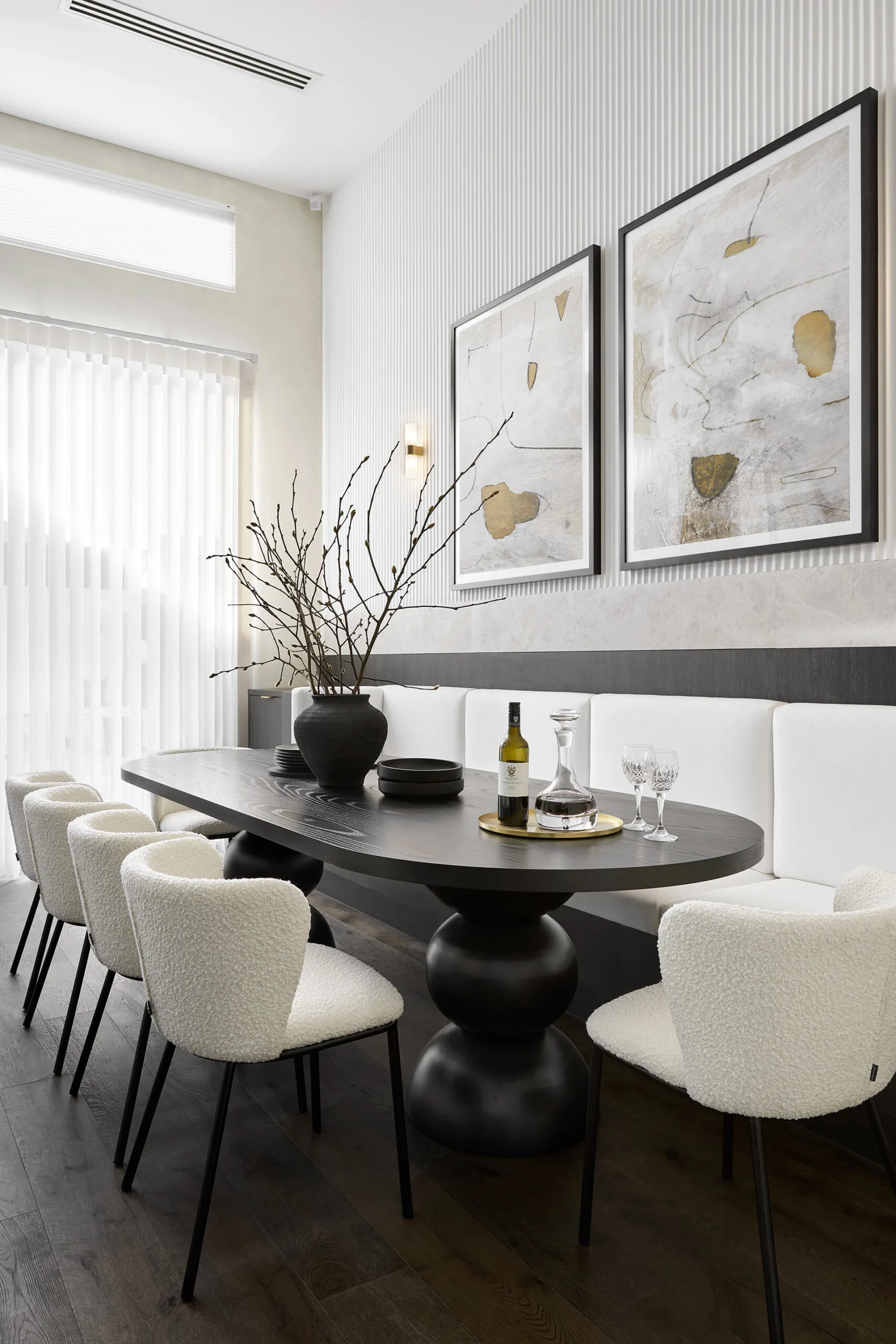
LYSANDRA’S DINING AREA
Lysandra says her dining area “feels a lot bigger” than Alisa’s, which is helped by the fact that it is centred in the space and can seat 10. Thanks to large-scale doors and sheer curtains, it also enjoys a beautiful connection to the home’s outdoor spaces.
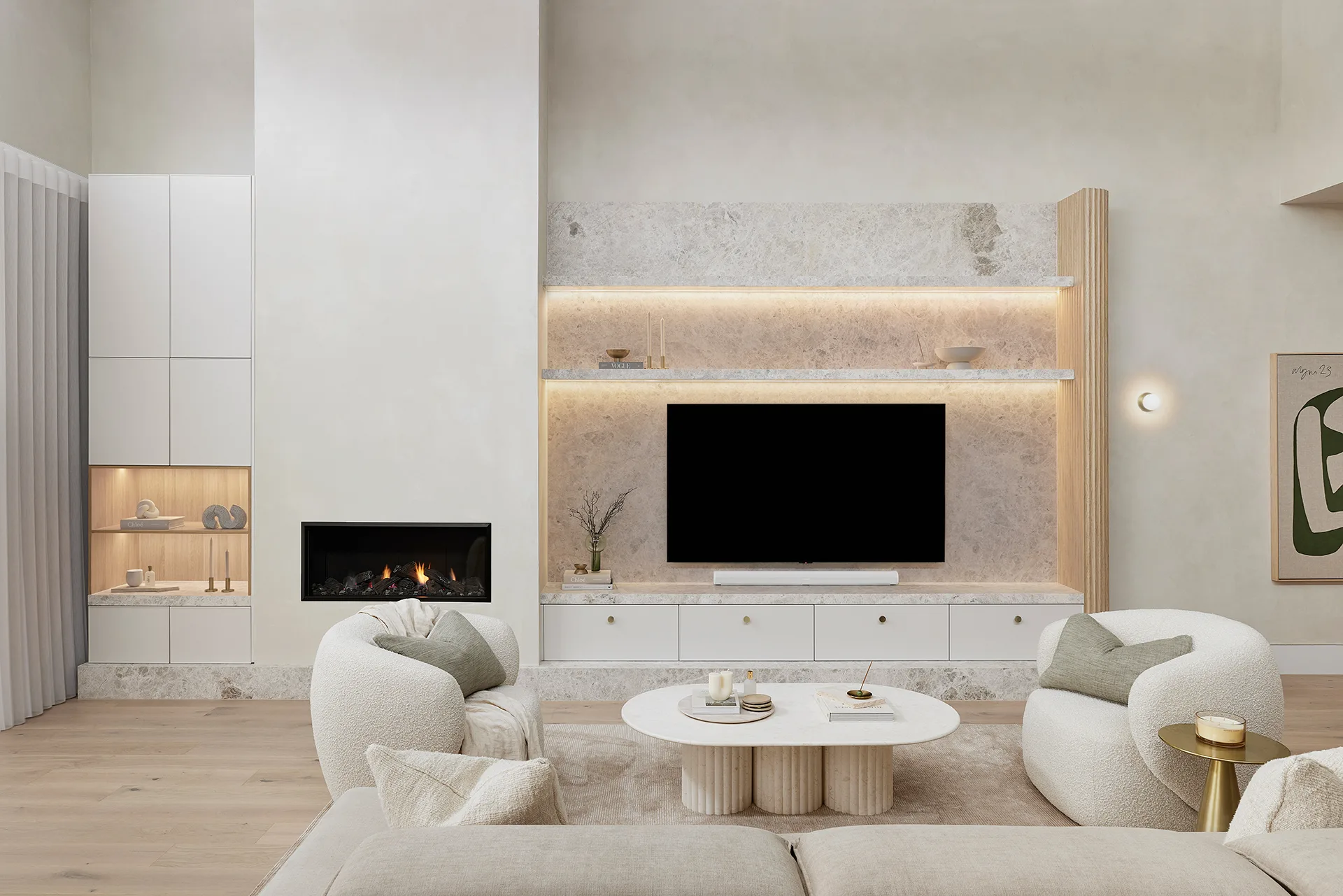
ALISA’S LIVING AREA
Plenty of storage ensures Alisa’s luxe living room nails both form and function. CDK Stone makes a stunning backdrop for the TV, while a ribbed timber column finishes it off beautifully.
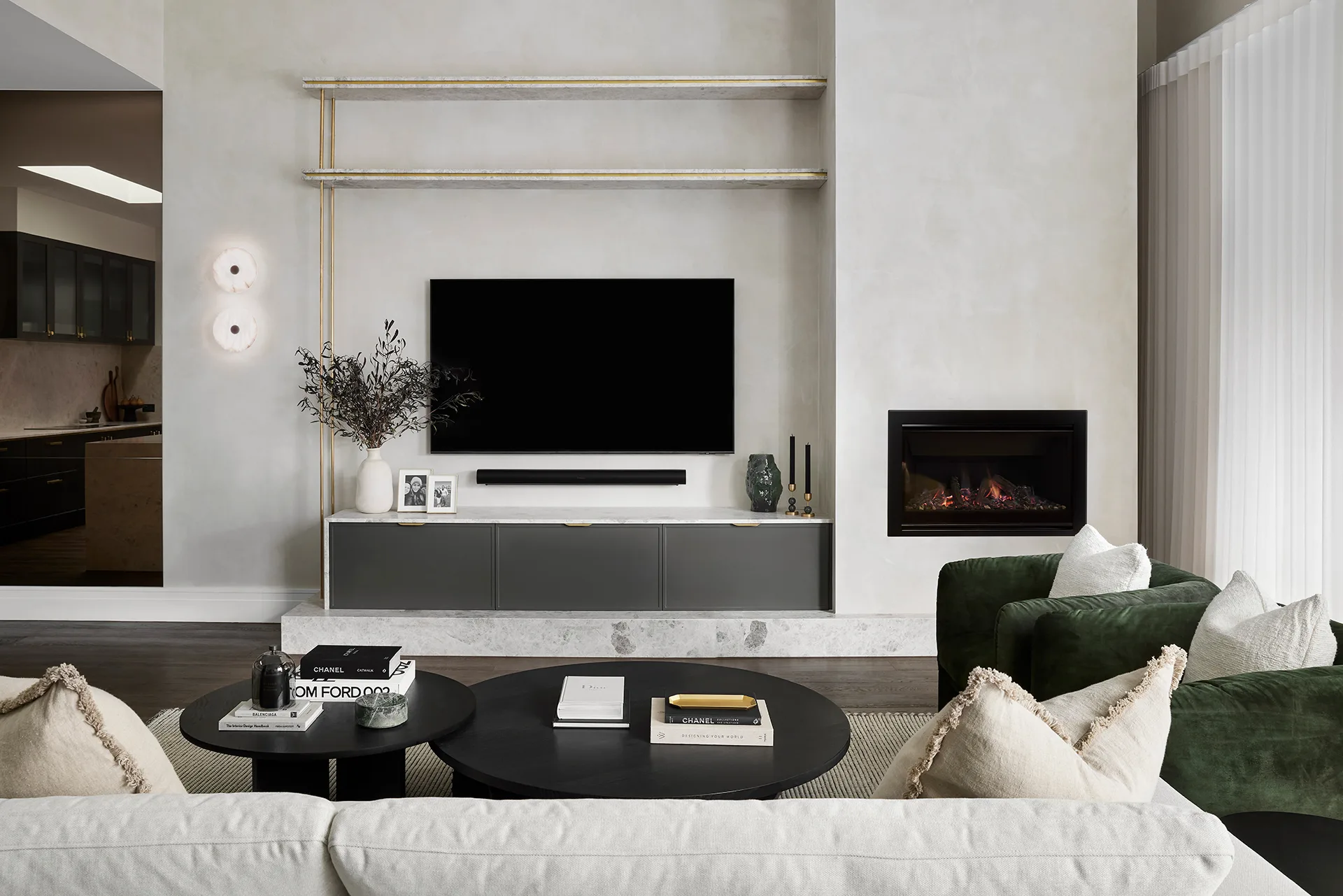
LYSANDRA’S LIVING AREA
A rendered wall in Lysandra’s living area really “brings it up a level”. “My favourite thing about my living room would have to be my fireplace,” says Lysandra. “It’s that added sense of luxury!” However, Alisa said that Lysandra’s living area “feels a bit tight”, because she sacrificed some of the available space to her (larger) dining area.
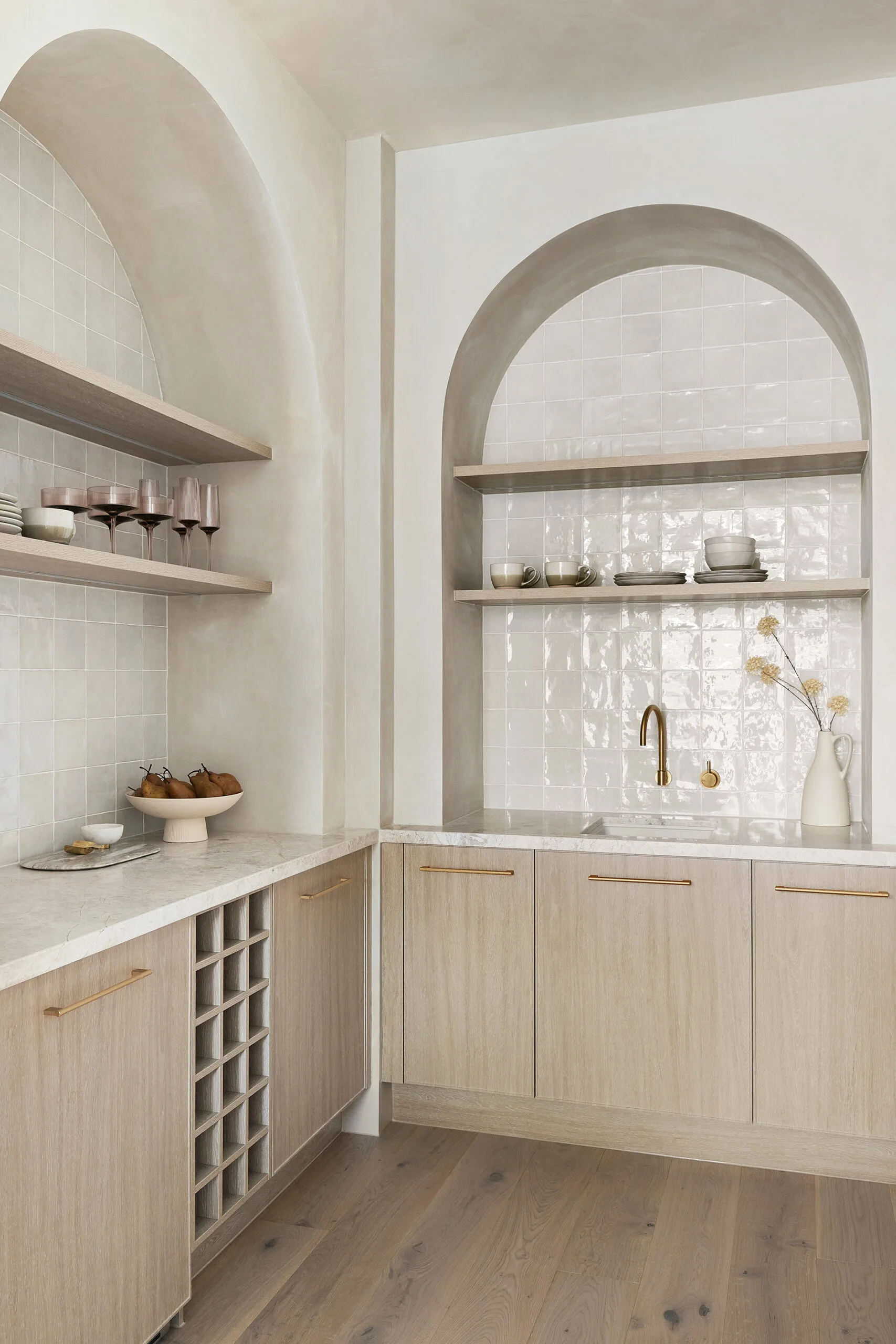
ALISA’S BUTLER’S PANTRY
Curves are the hero in Alisa’s home, and it’s a theme that continues in her butler’s pantry. “It’s so big that I can have…all of these [appliances] that I will never use and just hide them away,” jokes Alisa.
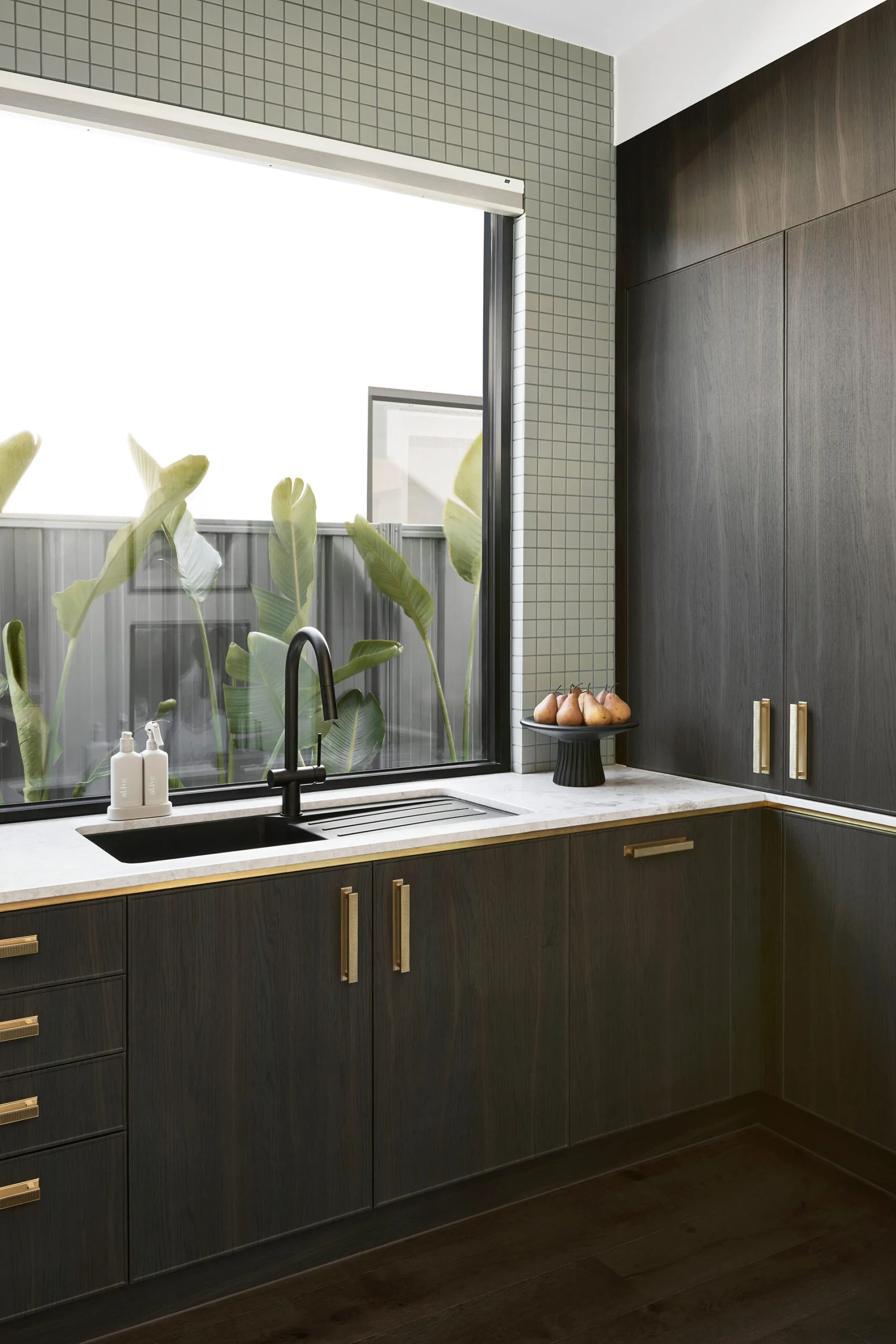
LYSANDRA’S BUTLER’S PANTRY
Taking advantage of its orientation, Lysandra has chosen to feature a large window in her butler’s pantry, which overlooks tropical plants. The same dark cabinetry and brass hardware from the kitchen have been continued here.
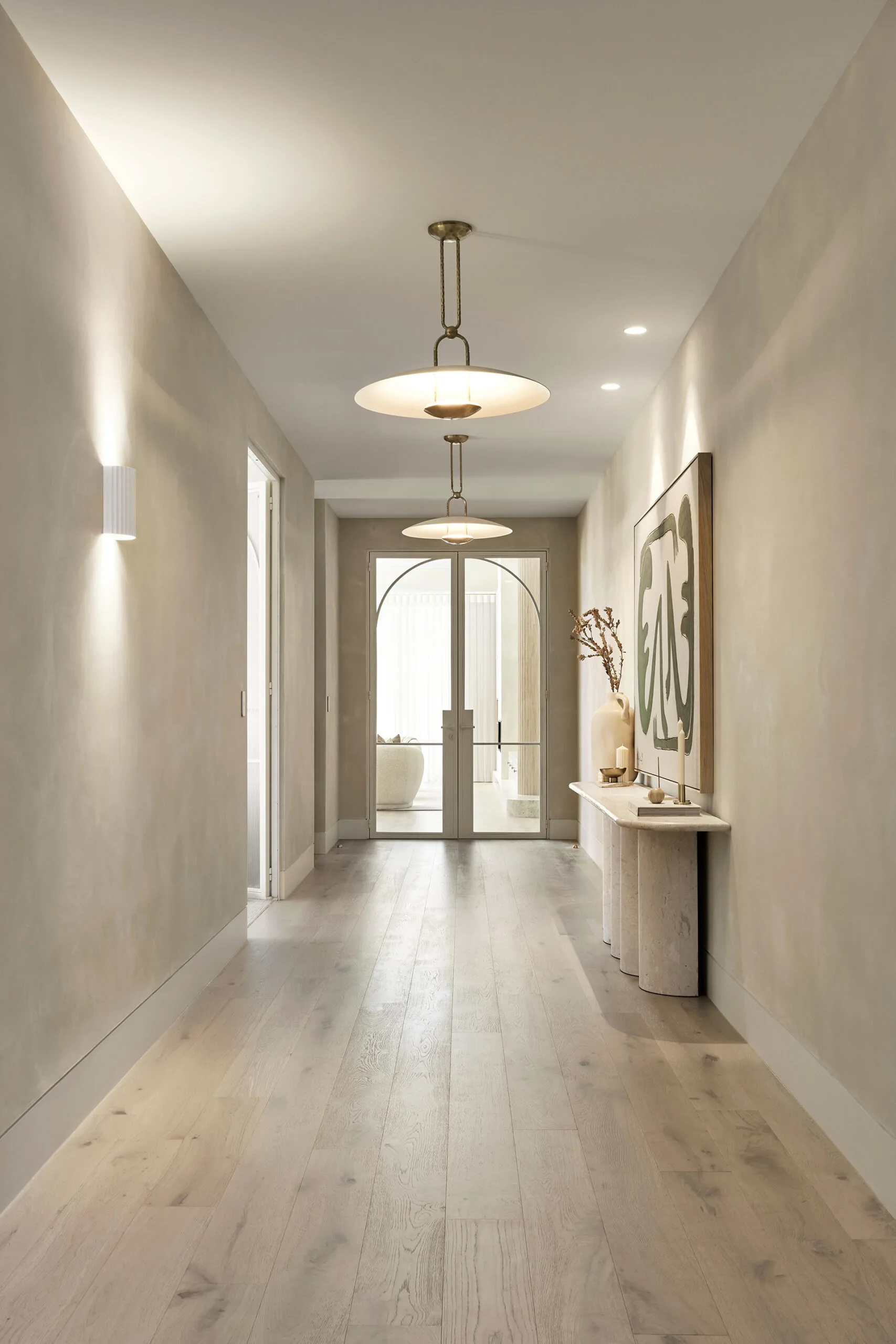
ALISA HALLWAY
Alisa’s huge hallway is almost “cricket pitch”-sized. It’s so large, in fact, that Lysandra believes it to be a “waste of real estate”. Nevertheless, it’s beautiful, minimal, pared-back, soft and airy with a touch of grandeur. The space is accented with a custom-built three-metre console, pendant lights and artwork, and the arched steel doorways can be glimpsed from the front.
1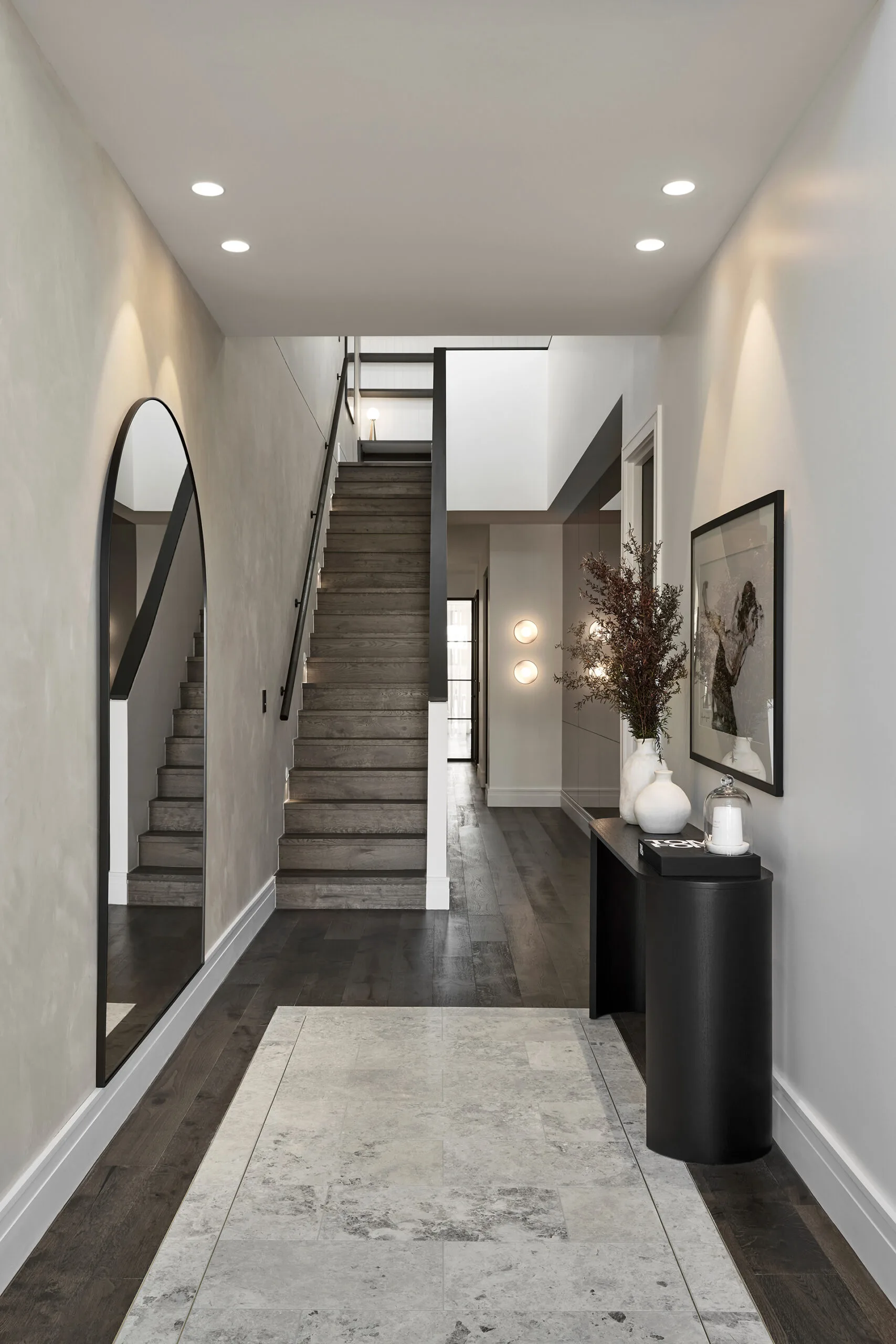
LYSANDRA’S HALLWAY
Lysandra’s hallway is all about texture. It features the same dark flooring that flows throughout the home and a bronze mirror wall installed to bounce light. Beyond the staircase, Lysandra’s gorgeous state-of-the-art wine cellar makes a statement.
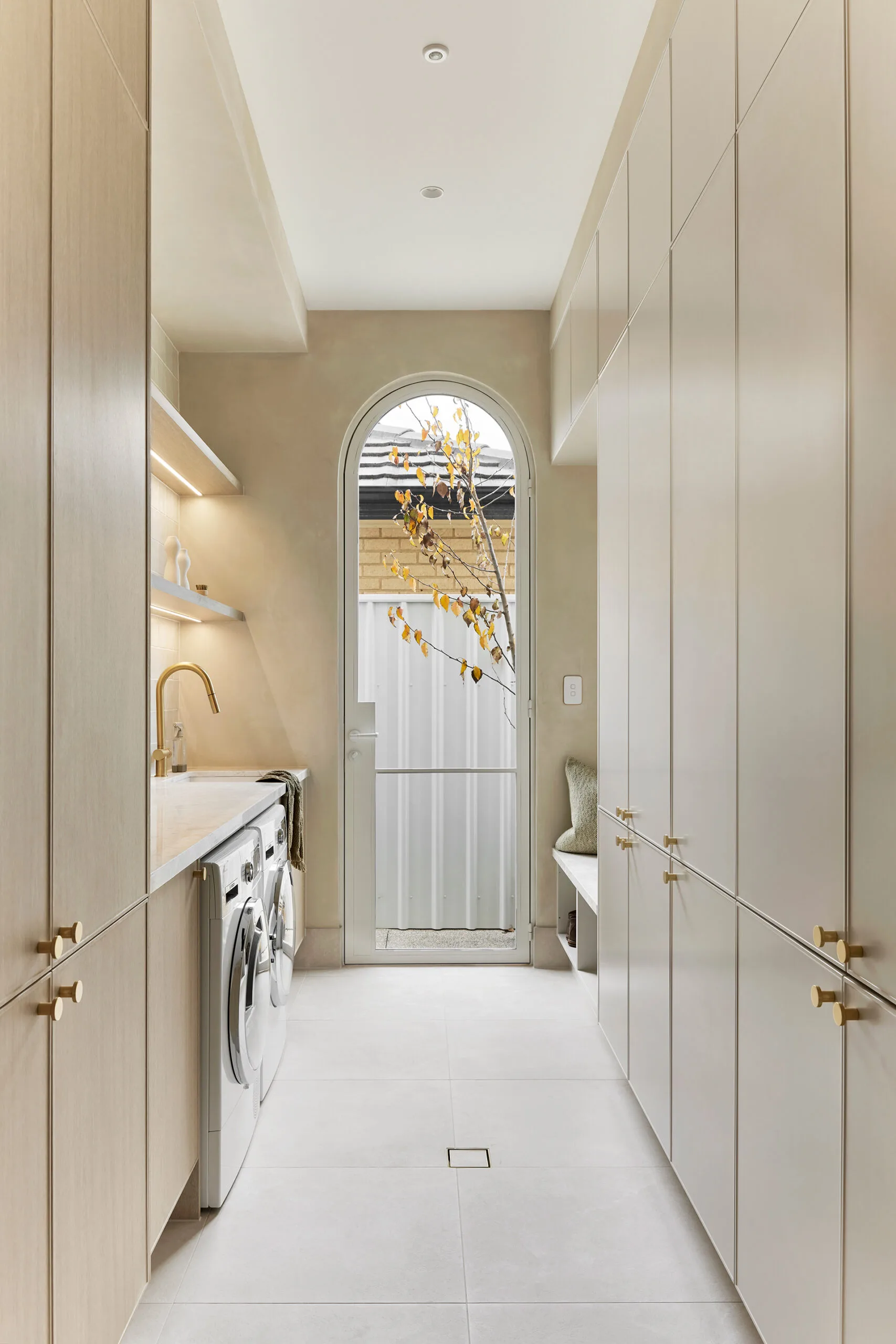
ALISA’S LAUNDRY
Alisa’s laundry is ultra-functional, with tonnes of storage (“storage for days!”), and plenty of natural light. Curves continue here via the side door, which glimpses a gorgeous tree. “I reckon it’s one of my favourite rooms in the home,” concedes Alisa.

LYSANDRA’S LAUNDRY
2“I have just as much storage,” Lysandra insists, also noting that she adores her dark cabinetry with its brass inlay detail. Her pet-friendly laundry features a built in bed for “fat cat Bobby”, which sits just above the grey herringbone flooring.

ALISA’S POWDER ROOM
Alisa’s powder room forms the entrance to her laundry. Like the laundry, it features a curved wall, brass tapware and a neutral palette. The room is lit via gorgeous Beacon wall sconces that pick up on the same tones as the tapware.
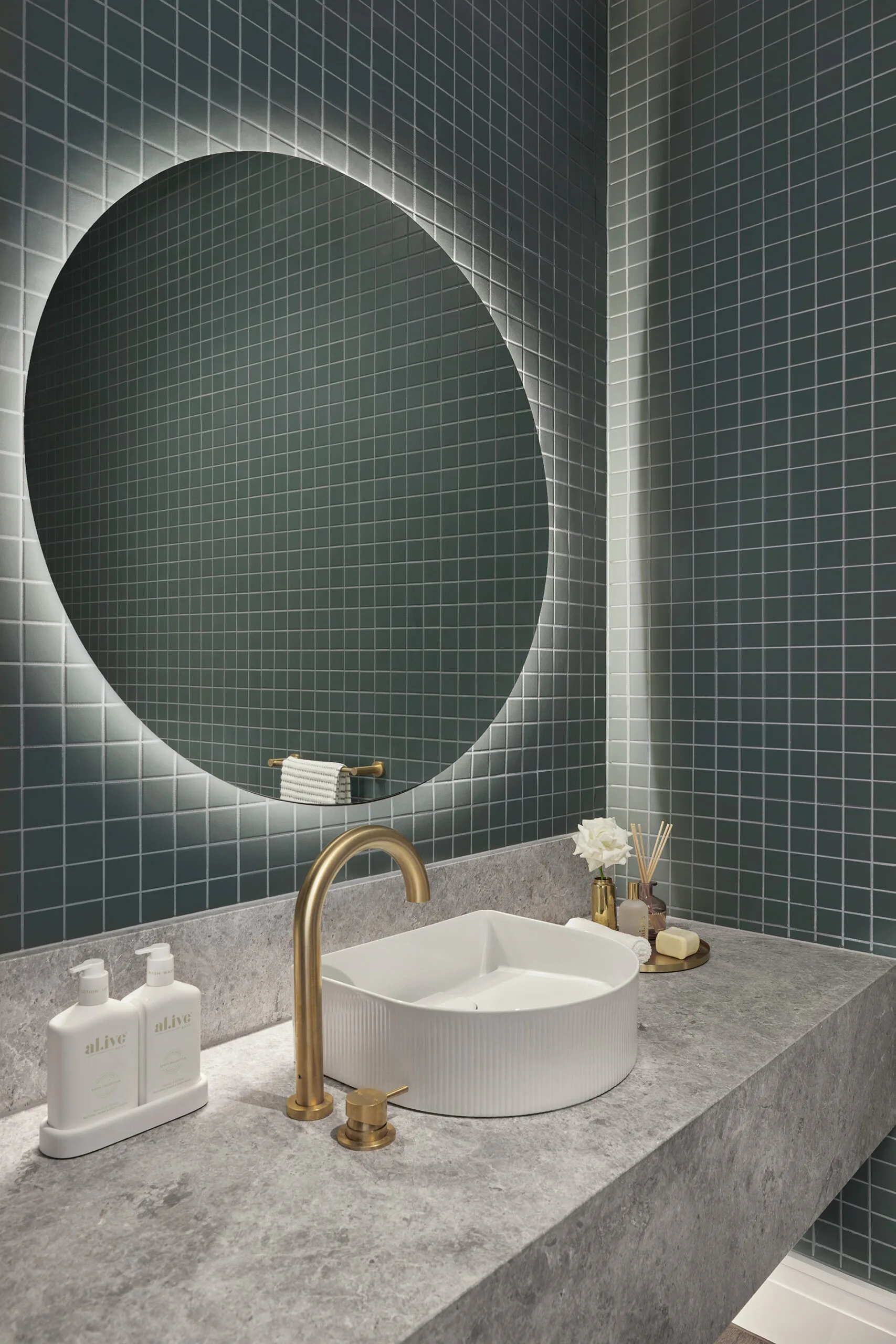
LYSANDRA’S POWDER ROOM
Deep green square tiles from Beaumont line the walls of Lysandra’s powder room, which, unlike Alisa’s, sits separately from the laundry. “It’s the moodiest room I think I’ve ever done,” says Lysandra – a big call!
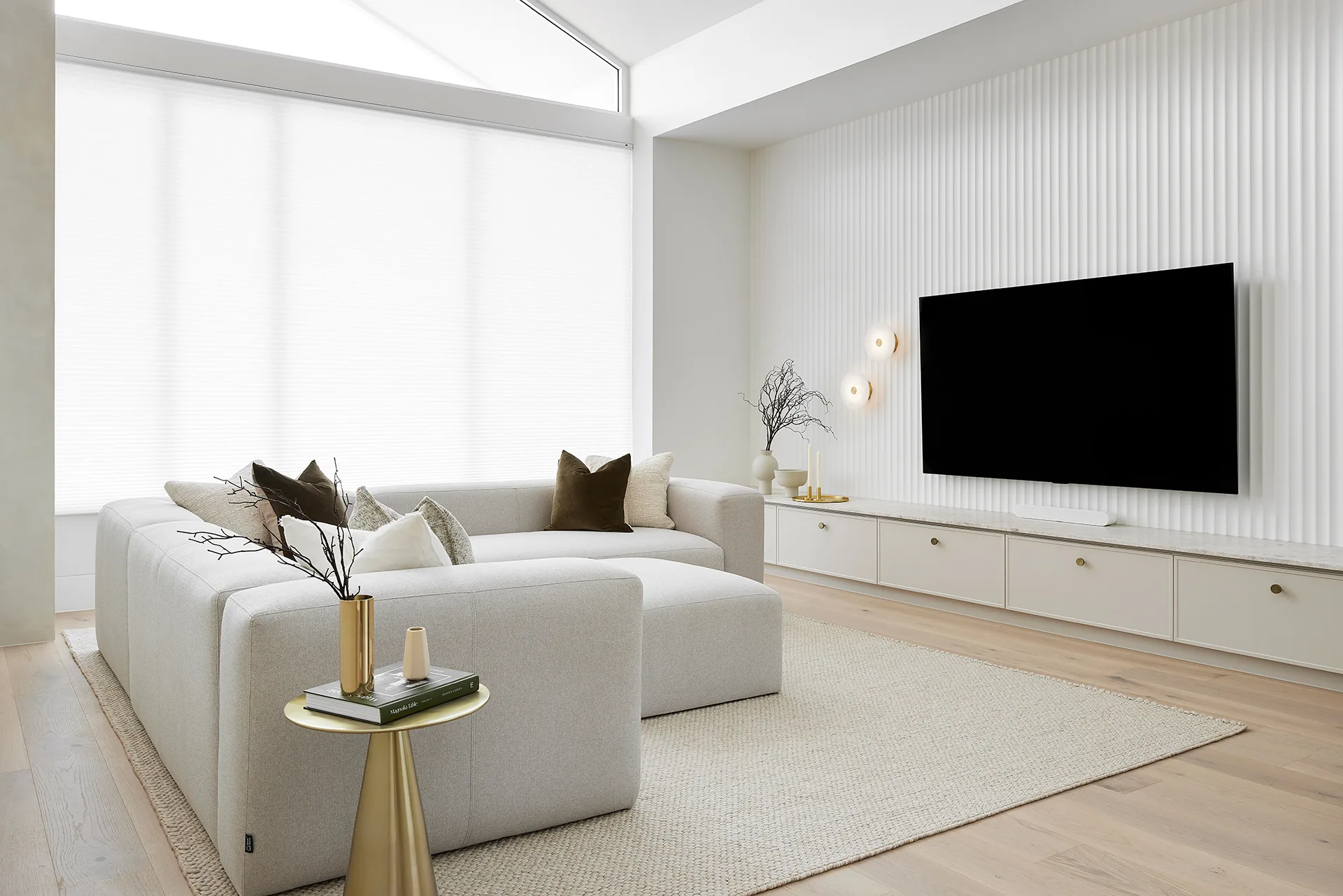
ALISA’S UPSTAIRS LIVING AREA
Alisa’s sun-drenched upstairs living area features a monochrome palette of neutrals with plenty of added texture. While Alisa insists they use this space even more than their main living area downstairs, Lysandra feels it’s “too pretty” to fit its purpose, which was an area for the kids to retreat to. “You’ve gone [with] light colours, you’re never going to want them to mess it up!”
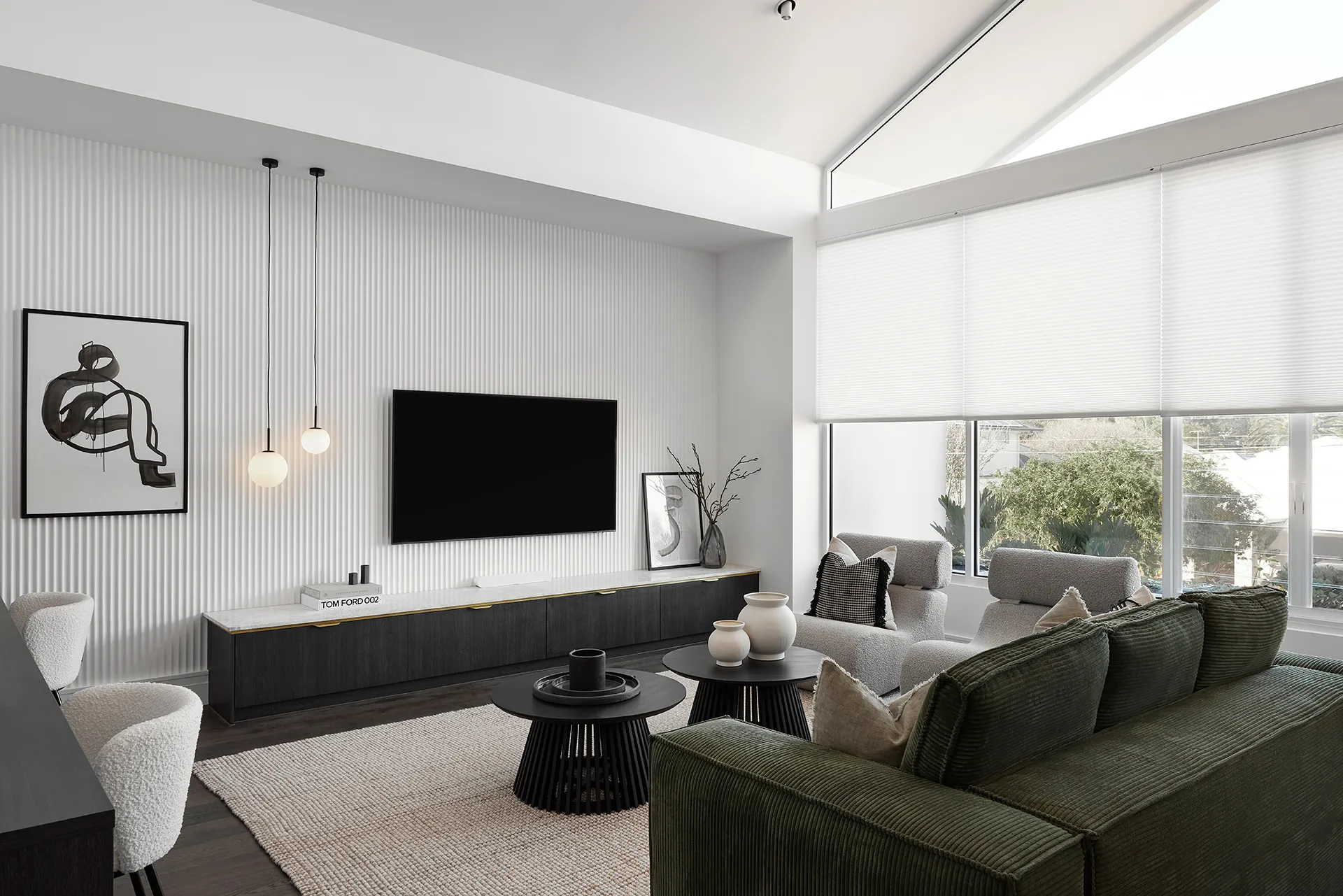
LYSANDRA’S UPSTAIRS LIVING AREA
“I wanted to create a space where they could come up, chill, watch a movie,” says Lysandra of the upstairs living area she designed for her sons. To combat “stinky teenage boys”, Lysandra opted for a dark green corduroy sofa. She also believes the placement of her staircase made a big difference as it doesn’t bring you right up into this area.
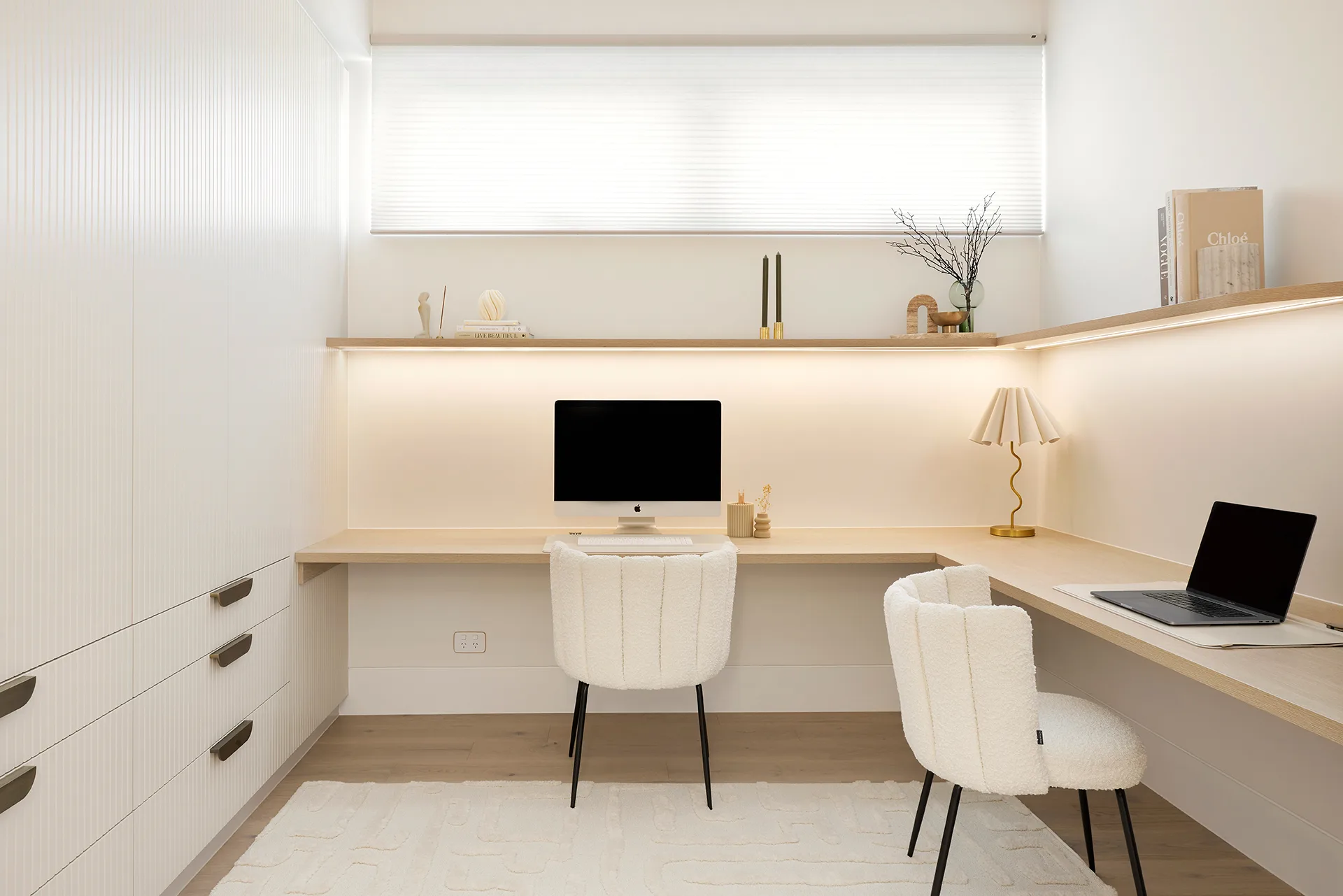
ALISA’S STUDY
Unlike Lysandra, Alisa dedicated an entire (albeit door-free) room purpose-built for study and work. “It’s actually a big enough space to sit three people,” she said. This was feasible in her home as opposed to Lysandra’s because she built further back on the block, sacrificing outdoor space.
4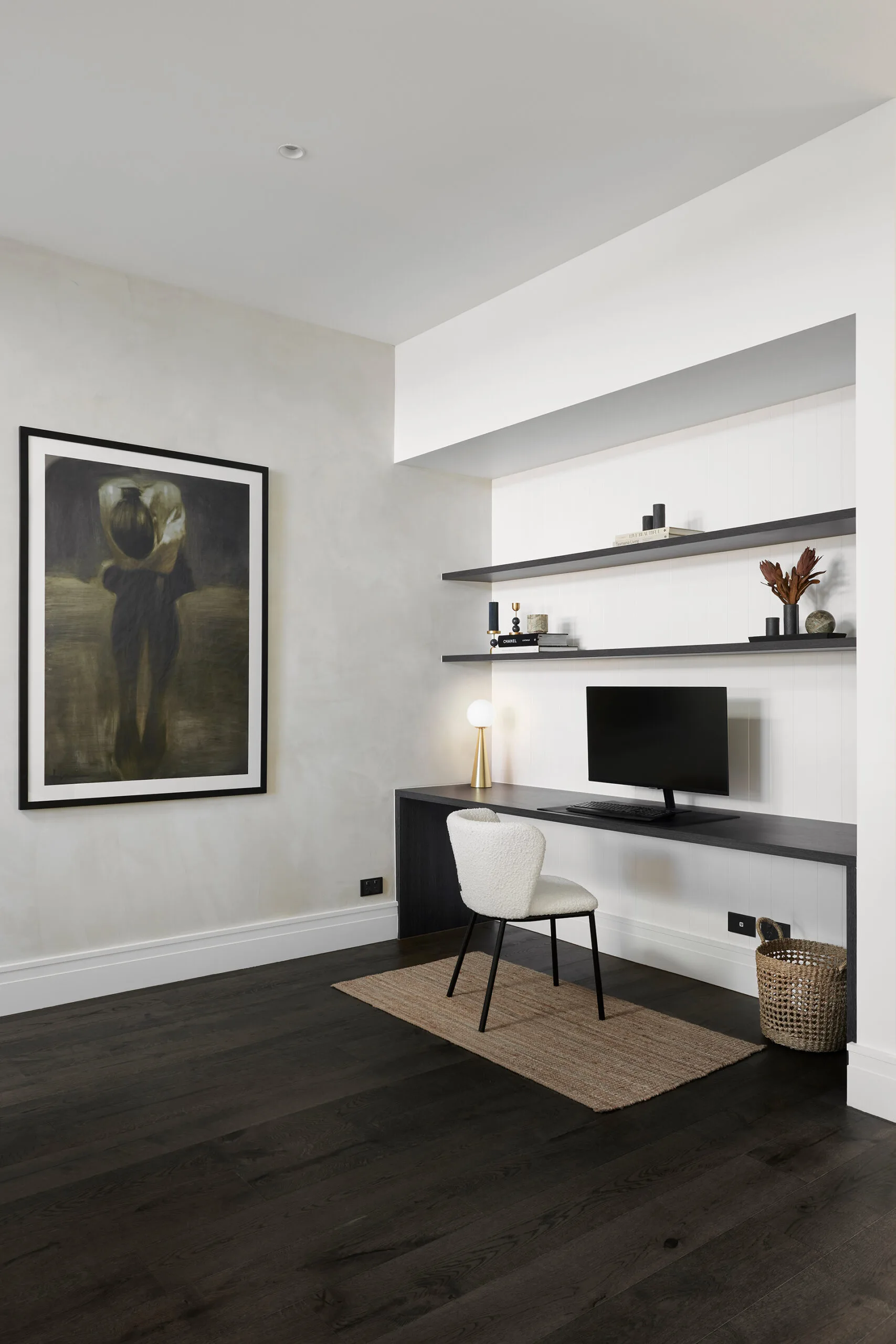
LYSANDRA’S STUDY
Lysandra managed to squeeze in not one, but two study nooks – one at the top of the stairs and one in the upstairs living area, which sits two people. The spaces are functional but simple in design, perfect for productivity.
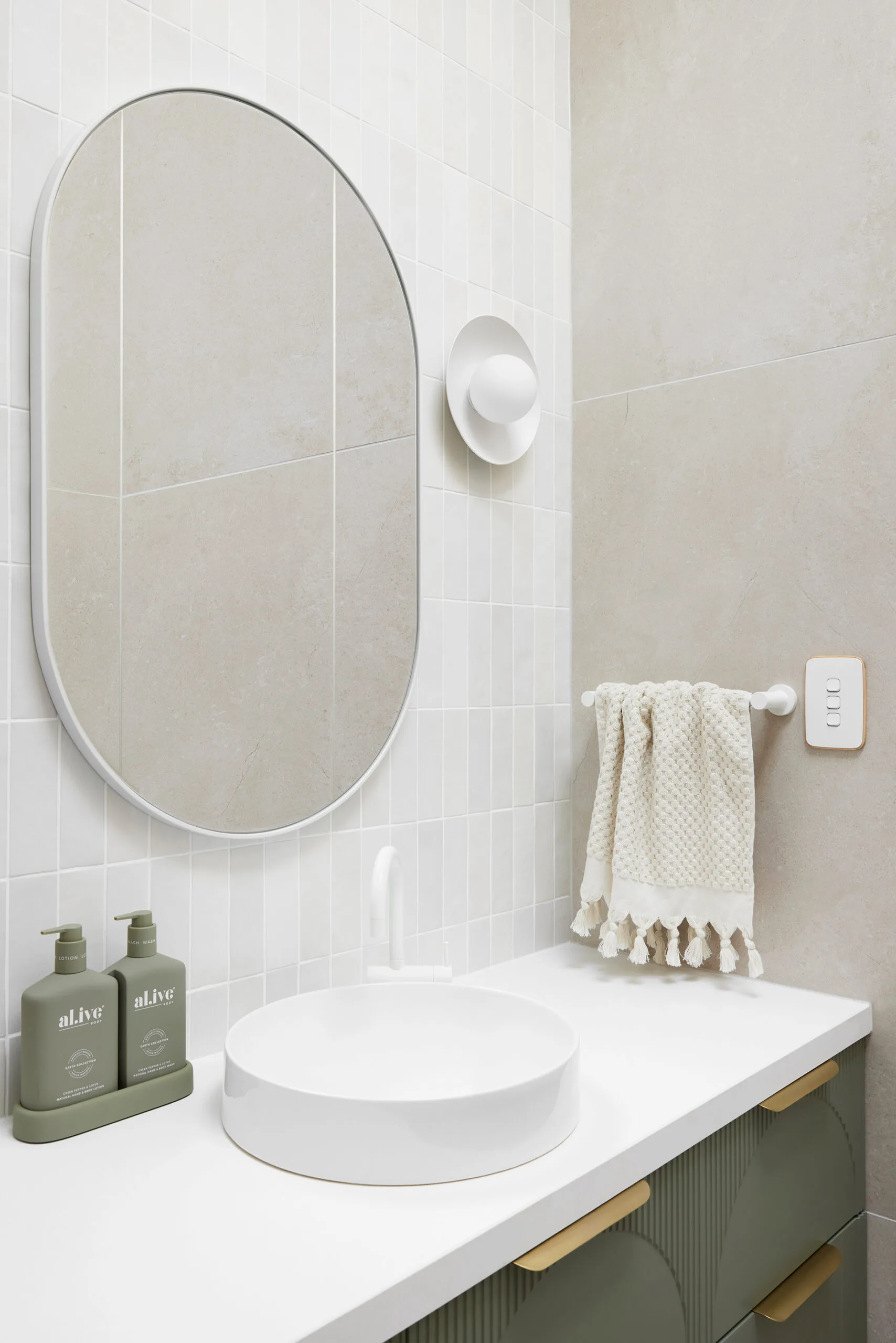
ALISA’S UPSTAIRS POWDER ROOM
Alisa’s upstairs powder room boasts a minimal design, with colour brought in via the sage green vanity, hardware and accessories. It’s simple, she admits, but “as good as it gets”.
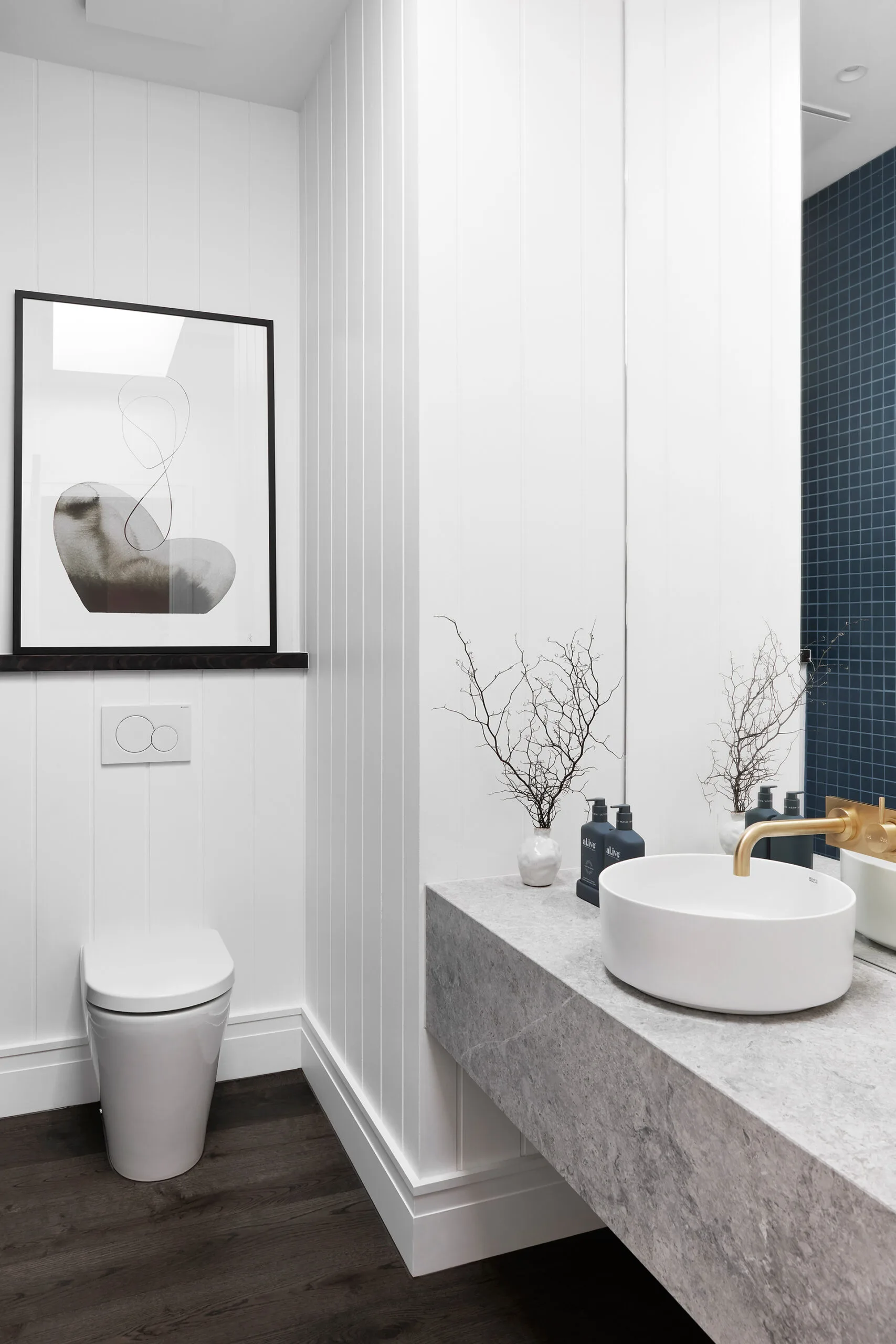
LYSANDRA’S UPSTAIRS POWDER ROOM
5Lysandra “went a bit more bold” in comparison to Alisa in her upstairs powder room. Blue mosaic wall tiles and a stone vanity create a bit of drama, while timber panelling softens the overall look.
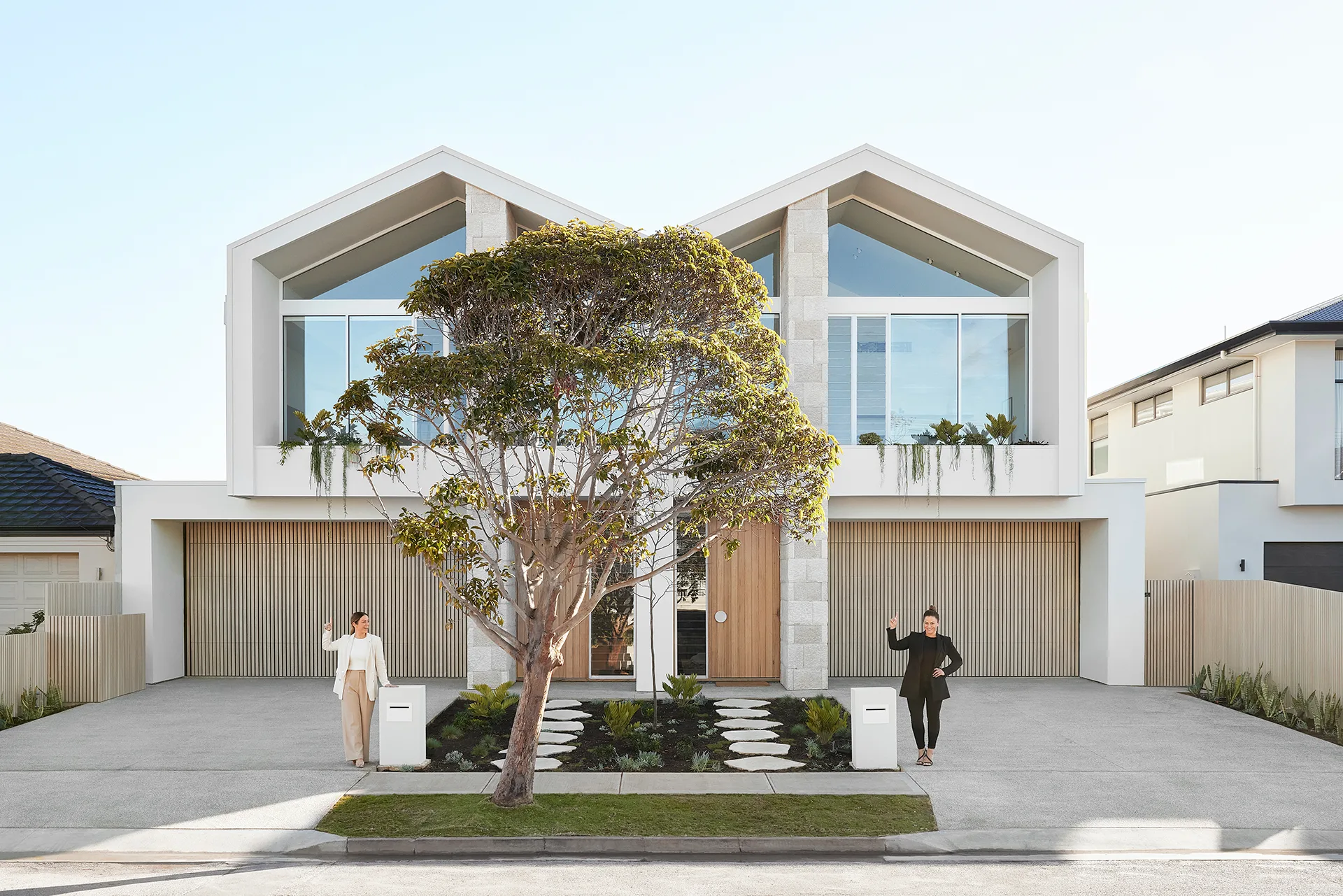
HOME EXTERIORS
“I think the front garden is representative of the fact that we’re united,” joked Lysandra of the home exteriors and landscaping, which is free from a dividing fence. “They’re identical, so we both win this one,” said Alisa. Natural limestone comes together beautifully with the render, while a hanging garden on the second level adds extra greenery.








