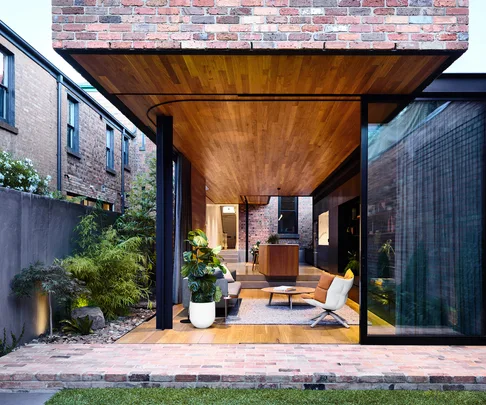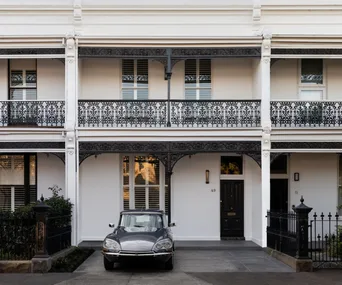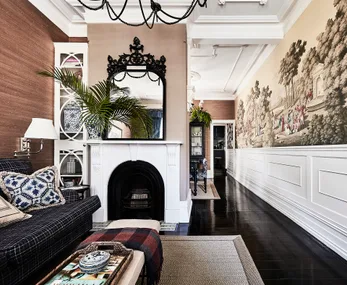An historic terrace was given a new lease of life by Matt Gibson and Karen Batchelor of Matt Gibson Architecture + Design, which maintains its heritage ethos.
As a part of Belle‘s annual Smart Spaces issue where we showcase ideas and inspiration for homes of every scale and aesthetic, we sat down with the architects to discover the inspiration behind the redesign, the challenges they faced and the standout features or finishes that make this home shine.
How did you become involved with this project and what was the client’s brief?
The client ran a competition between shortlisted architects and designers which we won! The brief was to adapt a Victorian terrace house for a family of five. It had previously been used as a commercial space, and the client wished to repair, restore and celebrate its heritage, and bring it into the current day.
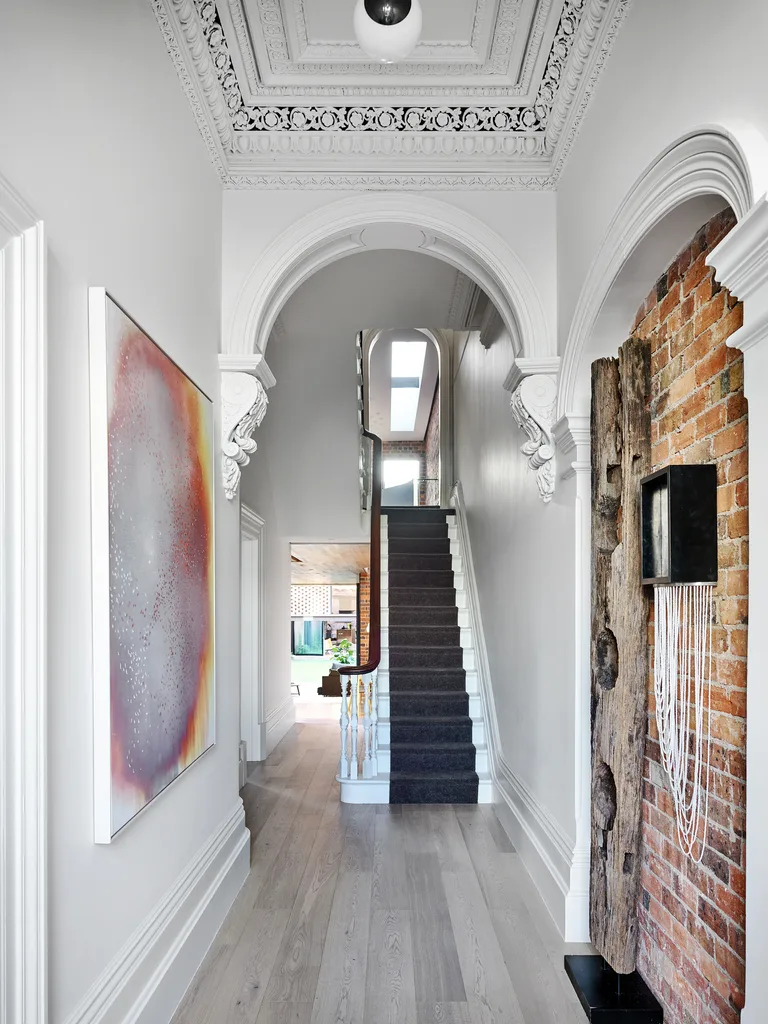
In the hallway, Quiver artwork by Marisa Purcell from Olsen Gallery, floor sculpture from Meizai and wall sculpture by Kevin Maritz.
What were the challenges of the space and how did you resolve them?
As with all terraces there was a lack of light and connection with the exterior. We wanted to create an ‘open living platform’ at ground level, allowing interaction with internal light courts and side gardens which extend the sense of space. The sloping site from front to rear was utilised to delineate floor levels and provide definition. A narrow double-height void over the dining area brings light into the ground floor and connects with the children’s bedrooms above.
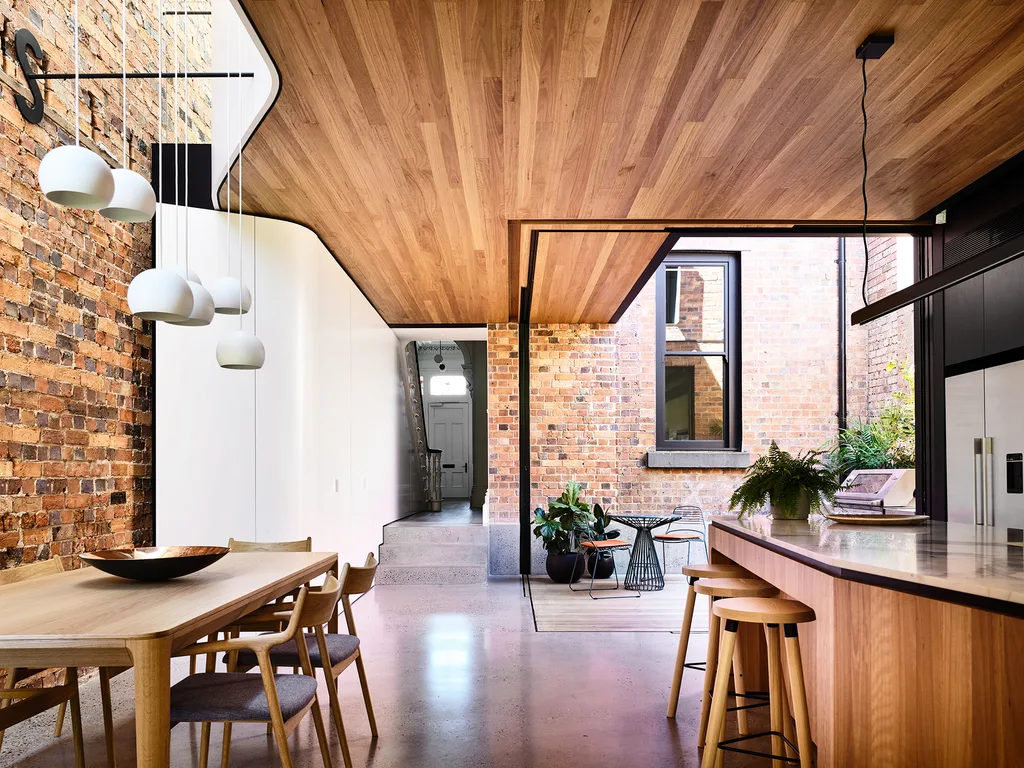
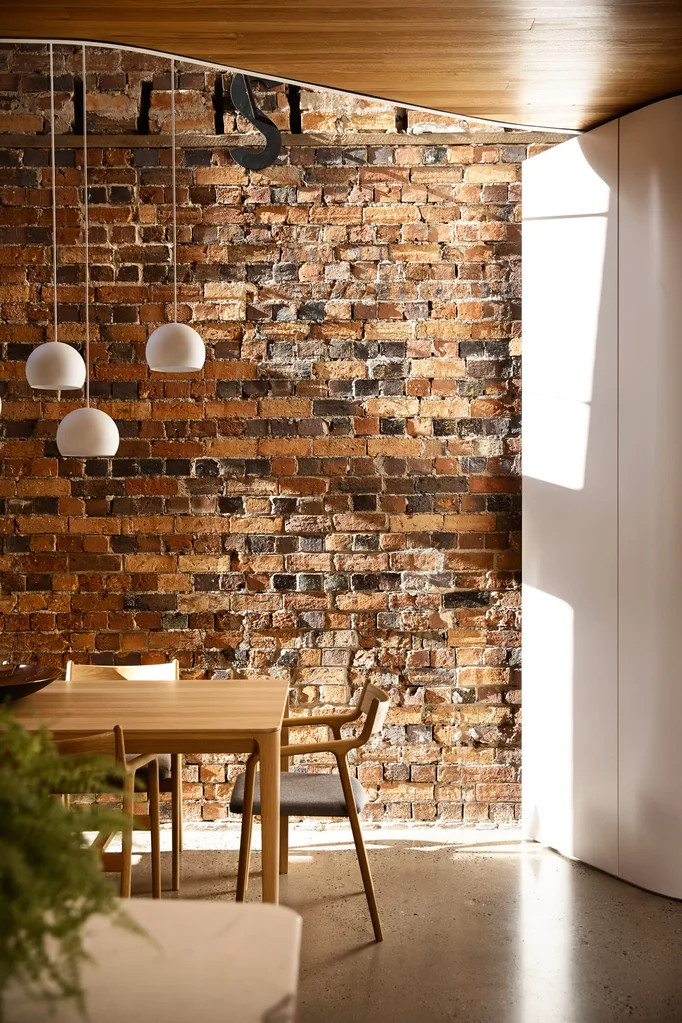
Toss B ‘Sphere’ pendant lights by Alain Monnens from Hub above Conde House ‘Challenge’ table by Peter Maly and ‘Kamuy’ dining chairs, all from Apato.
How would you describe the completed interior?
The strategy was one of restoration and sensitive upgrading. Opening up the ground level enables a visual exhaling and a sense of light, air and space. The renovation revealed the building’s history, celebrating the original materials.
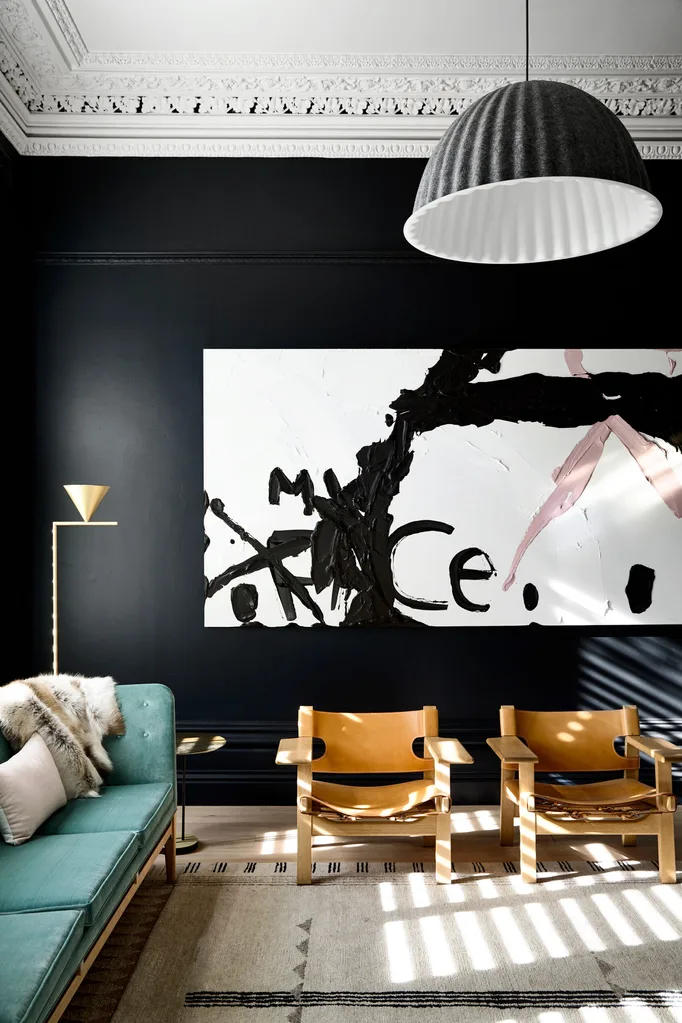
Room painted in Dulux ‘Trespass’. Muuto ‘Under the Bell’ pendant light from Living Edge. Artwork by Kerry Armstrong.
Matt Gibson received the John George Knight Award for Heritage Architecture at the Australian Institute of Architects Awards for this project.
What are some of your favourite design elements? Were there any devices used to maximise the sense of space?
There is an element of storytelling in the house. You can read the layers of history and the narrative of the building as you move through it. There is a warmth and texture while the renovation opens the interior to light and the landscape. Internal courtyards, double-height voids, concealed glazed sliding panels offer the flexibility to open up or close down living spaces.
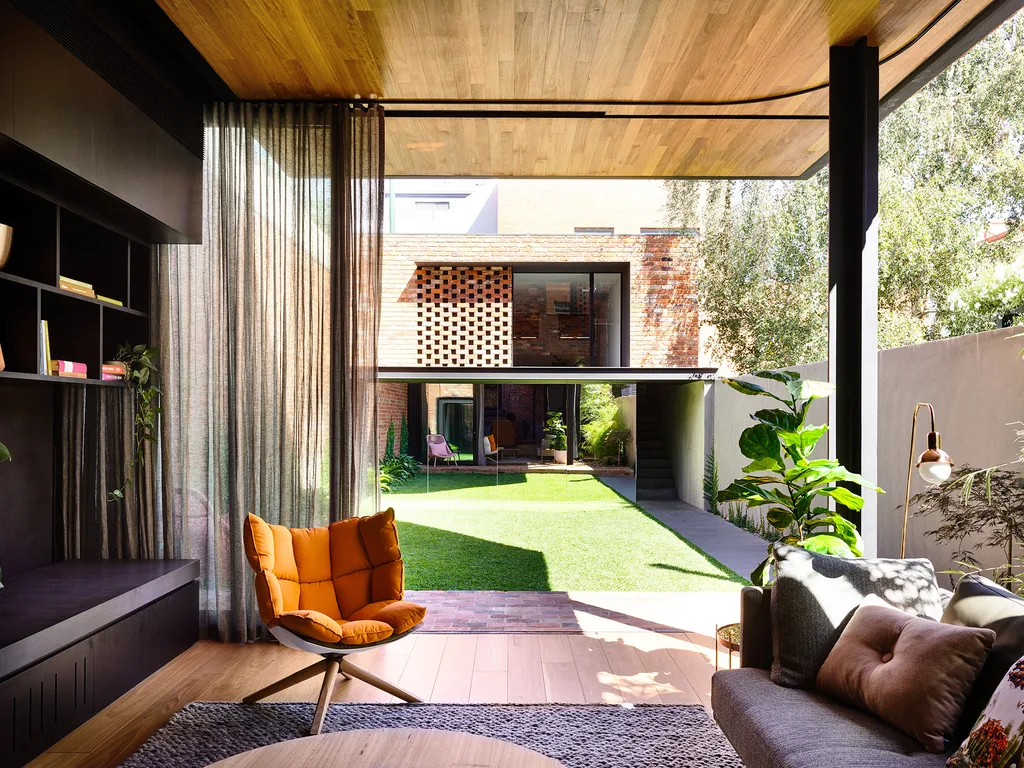
B&B Italia ‘Husk’ armchair by Patricia Urquiola from Space. Cushions from Cult on a Walter Knoll sofa from Living Edge. Topos ‘FL’ floor lamp from Hub.
What informed the selection of furniture, art, fittings and finishes?
The front rooms were restored, with a formal but relaxed composition of pieces. At the rear a similar theme, though with lighter timber furniture, provides consistency.
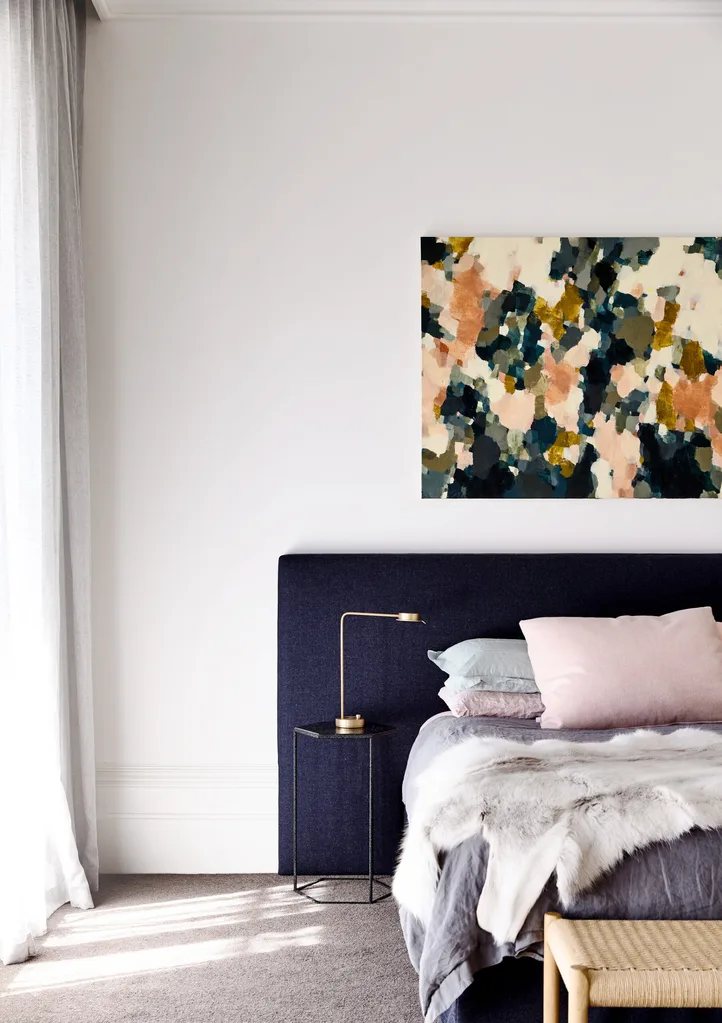
An artwork by Hannah Fox above the custom headboard in fabric from Instyle. Bedside lamp by David Chipperfield from Euroluce.
What do the owners love about the space?
They love that it is very much a family home and call it their ‘oasis in the city’. It is incredibly tranquil, blending comfort with the historic context. They love the connectivity between the levels and from interior to exterior.
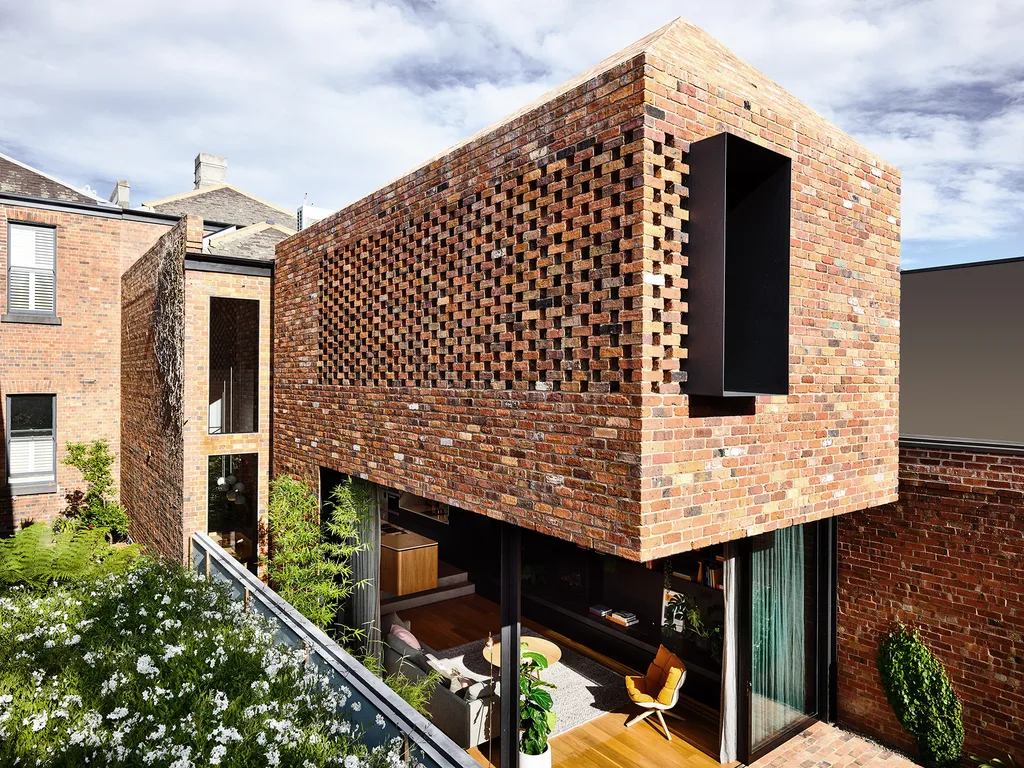
The exterior celebrates the building’s original materials.

