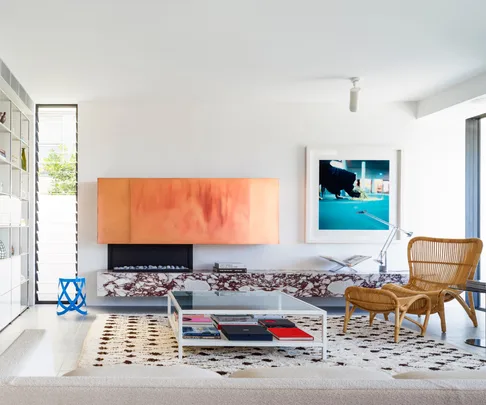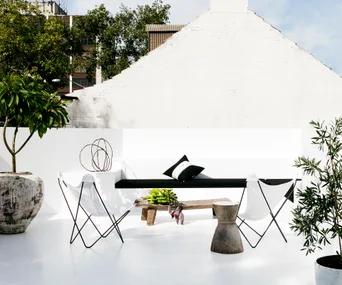When architect Nick Tobias of Tobias Partners, and his author wife, Miranda, were moving out of their home in Bellevue Hill, they chose Bondi. For them and their two children, Samson and Griffin, and Dado the lagotto, it was the ideal location, just 150m walk to the sand.
“From our house, we’ve got access to so many things on foot – cafes, restaurants, markets, beach, parks, rocks. It’s a really vibrant community,” Nick says, and it has the sense of holiday living year round.
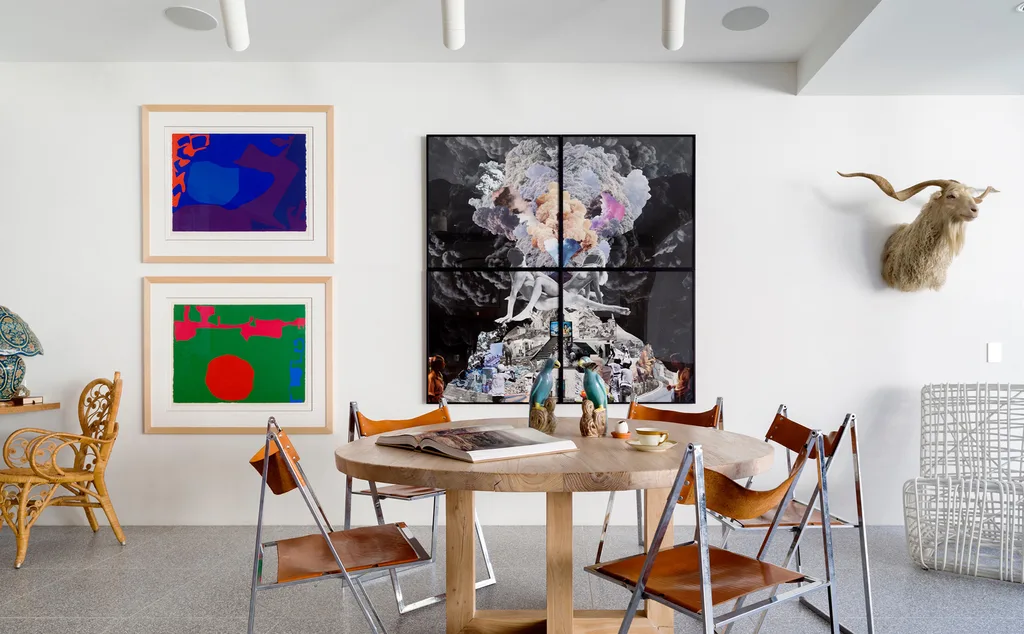
A table from MCM House is paired with chairs inherited from Miranda’s grandmother. Artworks by Patrick Heron (left) and Lillian O’Neil (centre).
Nick and Miranda had collaborated on the design of their previous home and their retreat on the south coast, but this took the creative partnership to the next level.
“From inception to completion it was a joint project,” says Nick. The result is a true and authentic expression of the couple – as individuals, and in partnership, as well as the family as a whole.
Rather than a beach house, they wanted “a really smart urban house that worked with all of the things both of us love”. It had to suit a young, active and creative family, and also provide a canvas for the diverse collection of furniture, objects and art that the couple had collected and inherited.
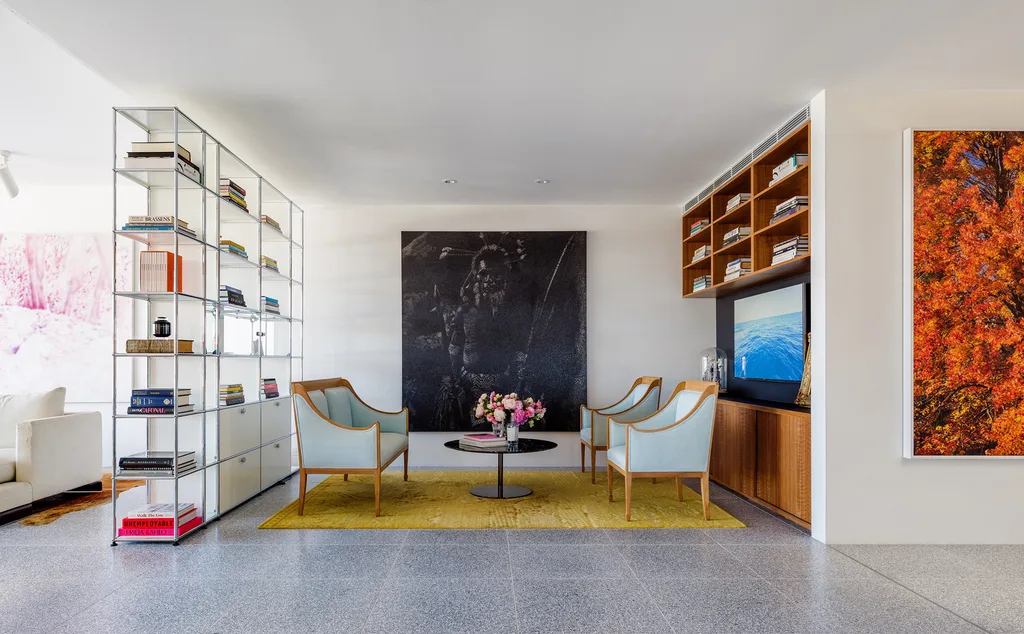
The television room has seating, inherited from Nick’s grandmother, arranged around a Minotti coffee table from De De Ce on a rug from Tibet Sydney. USM shelves from ECC Lighting + Furniture. Artworks by Fiona Lowry (left), Daniel Boyd (centre) and Ryan McGinley (right).
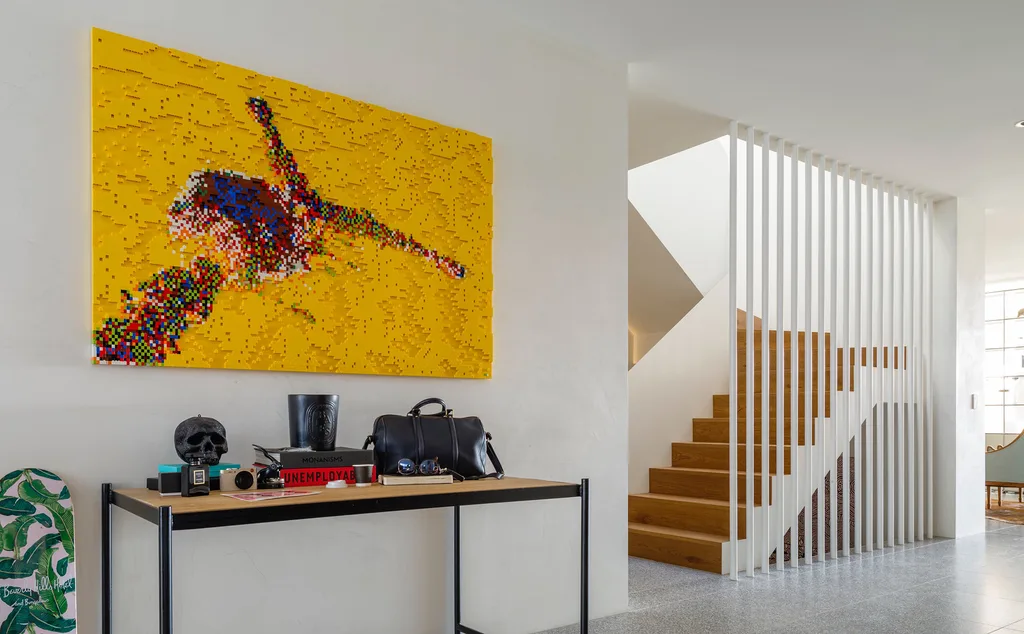
Console table from MCM House. Skateboard from The Beverly Hills Hotel. Image of the NASA Challenger explosion by Claire Healy and Sean Cordeiro.
Designed in the 1980s, the house had ‘good bones’ and a spectacular view across the beach. Nick and Miranda decided to pull out all the internal walls and front and back facades, leaving only the external side walls, roof and slab.
The house is split over three levels. The lower-ground floor contains the garage and a cinema room. On this level there is also a craft room, where Miranda and the kids love to “hammer, bang and chop, glue gun and sew, paint, and make serious mess”.
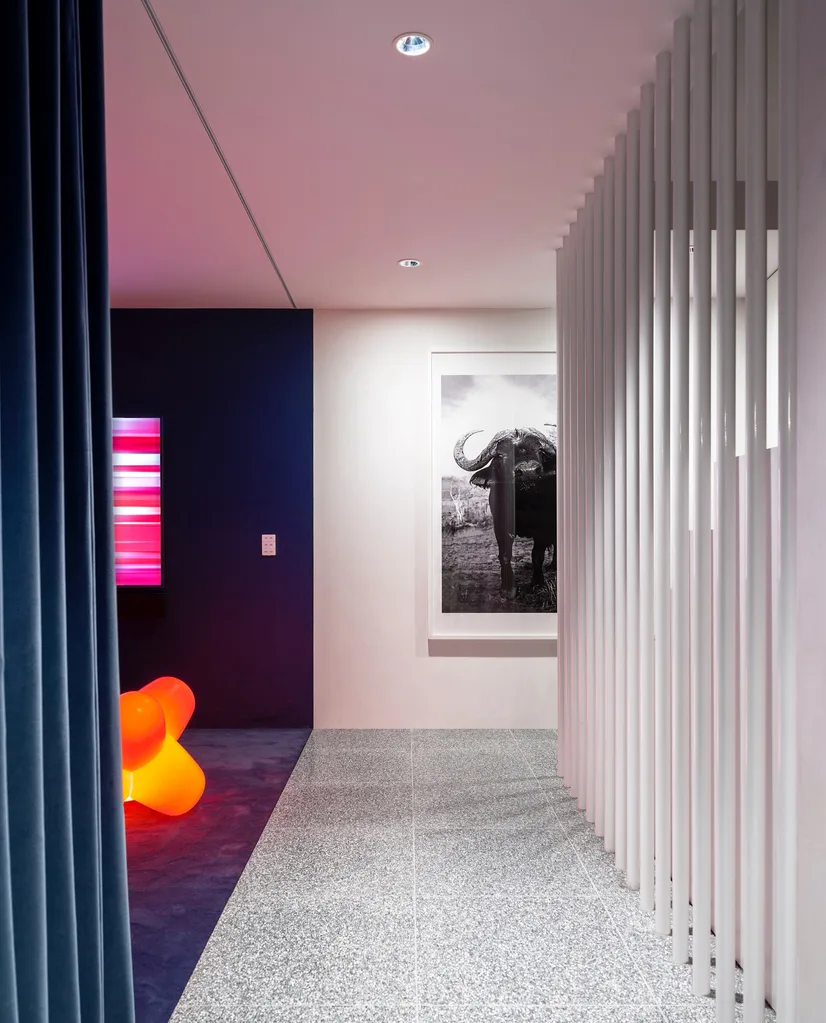
Buffalo photograph by Michael Penn. Tom Dixon ‘Jack’ lamp.
The ground floor contains most of the shared living spaces – kitchen, living, television room and courtyard, along with a powder room and mud room. At the heart of the home is a music room, where Nick and the boys jam on guitars, ukuleles, percussion, and a 1906 Steinway upright Nick inherited from his grandmother.
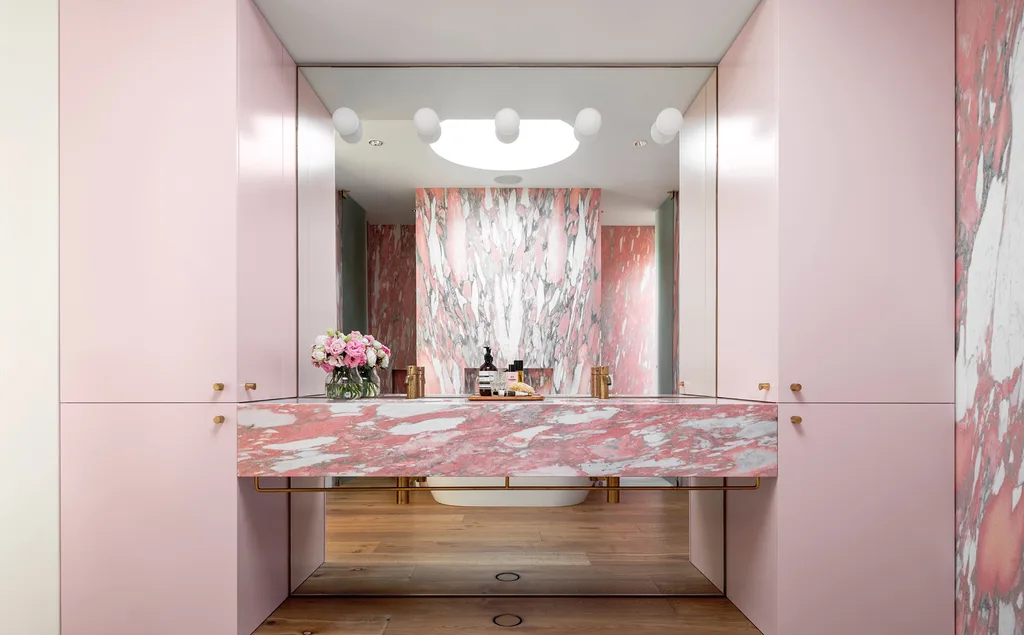
Pink Norwegian rose marble from Artedomus. Lighting by Flos. Brodware taps.
Upstairs is the library with its minty green carpet. Used every day for reading, meditating and naps, it also converts to a guest room with sliding doors for privacy and a queen-sized day bed. On this level are also the bedrooms – one for Nick and Miranda, and one for each of the boys.
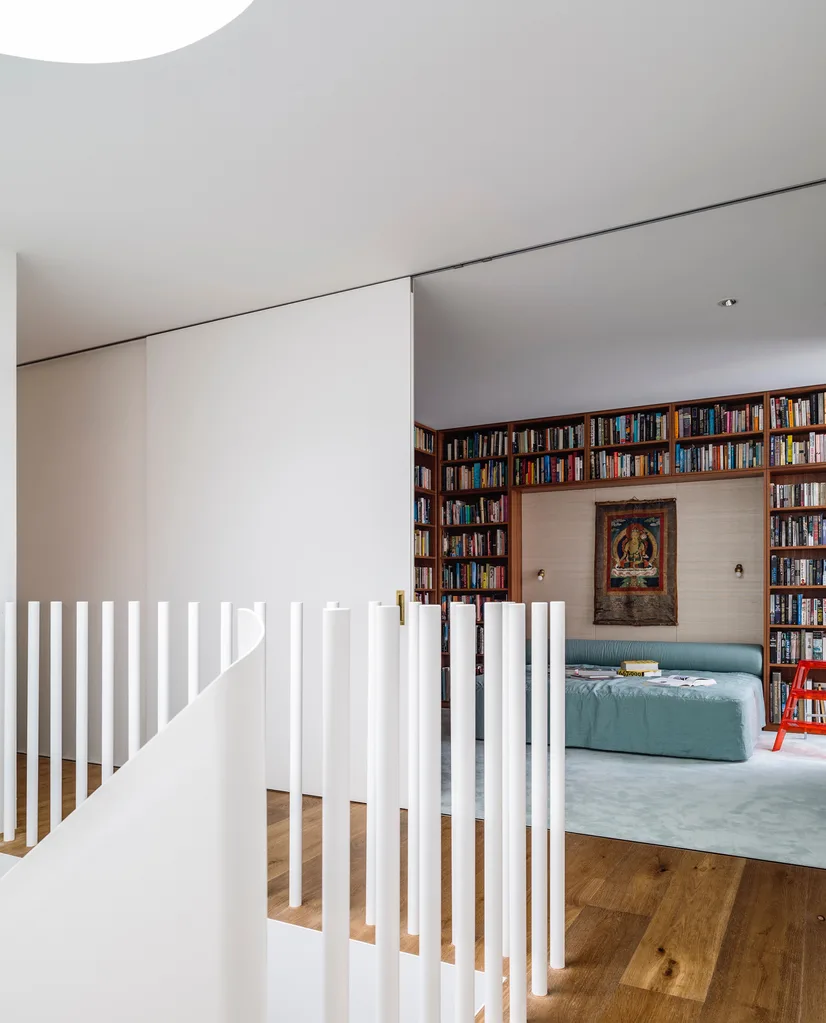
Custom daybed with Tibetan Thangka artwork above. Carpet from Fabrica.
The architecture has “a slightly Modernist approach”, with clean lines, sliding elements for flexible family living, and the subtle texture of beeswax plaster walls. The terrazzo floors are “a wonderful finish, with a great retro feel”, enthuses Nick.
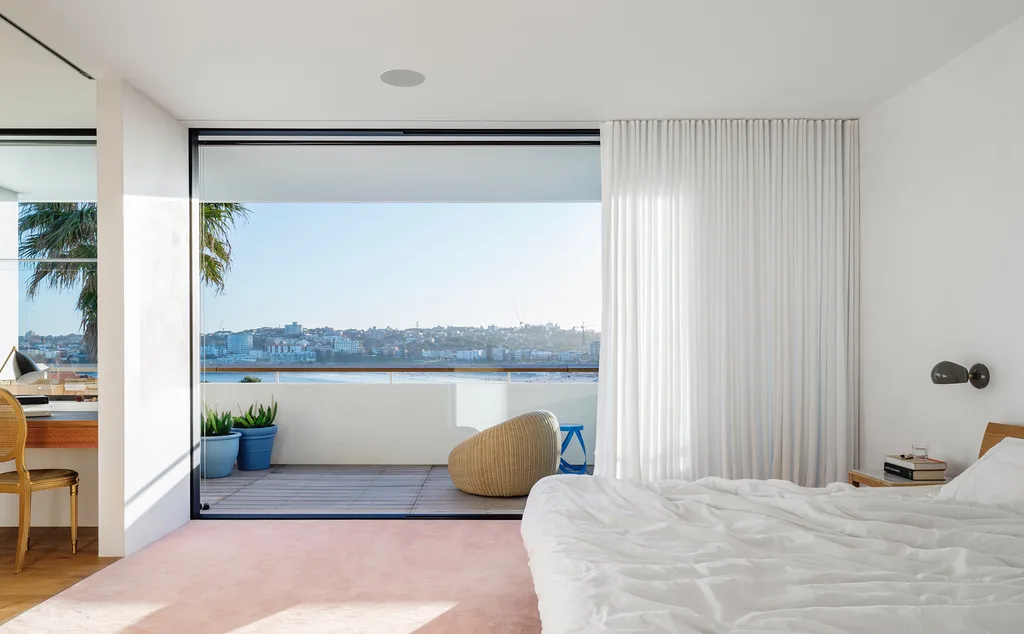
The main bedroom is a serene retreat. Gold chair inherited from Miranda’s grandmother. Gubi ‘Grasshopper’ lamp from Cult. Outdoor chair by Vittorio Bonacina from De De Ce. Curtains from Simple Studio. Bedside lamps from David Weeks Studio.
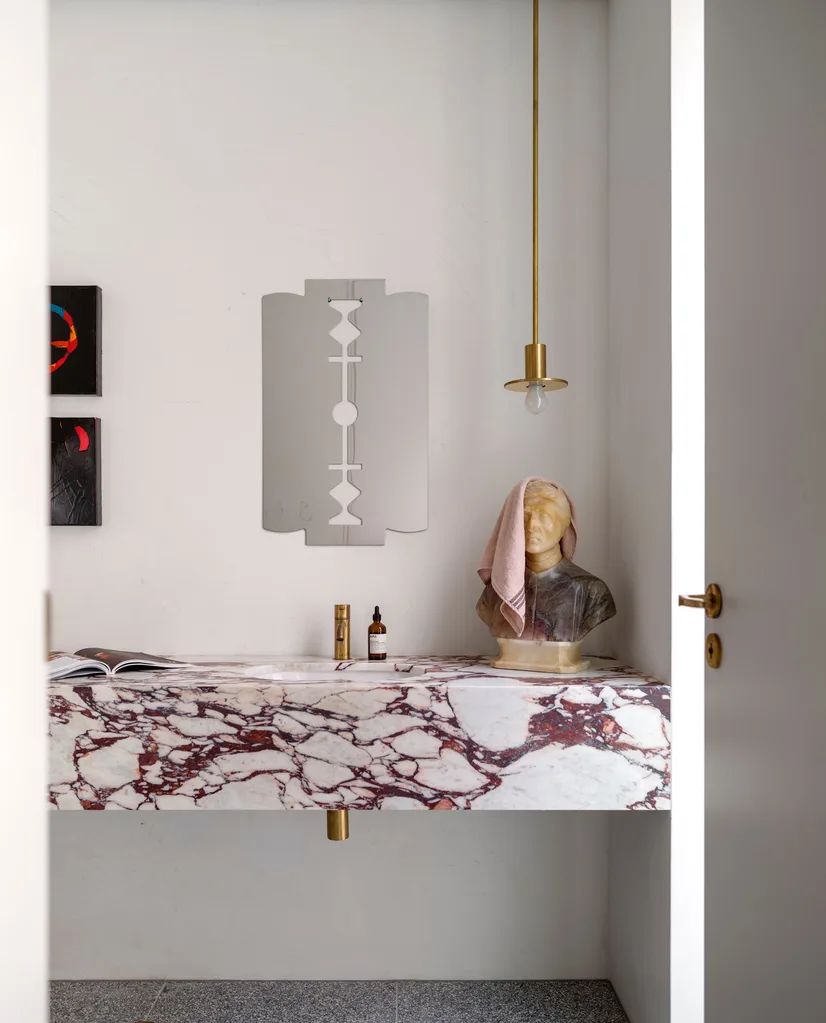
Calacatta Viola marble from Artedomus in the bathroom. Dante sculpture is an inherited piece. Mirror from Baby Likes to Pony. Candela light from Viabizzuno.
With its pink and violet marble bathrooms, modern and inherited furniture, contemporary photography, paintings, sculpture, Indigenous art, a Tibetan Thangka picked up by Miranda’s explorer grandfather, taxidermy, Afghan, Thai silk and animal skin rugs, it is impossible to define an aesthetic theme for the home.
But that’s the point. “In its fully expressed form, this house could only be ours, and nobody else’s,” Nick declares. “It’s extremely personal, unique and individual. It came from our heart, and continues to evolve each day.”

