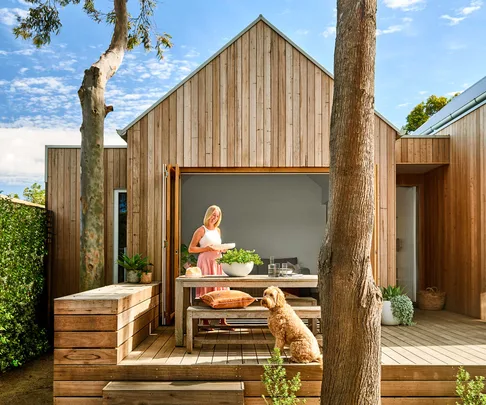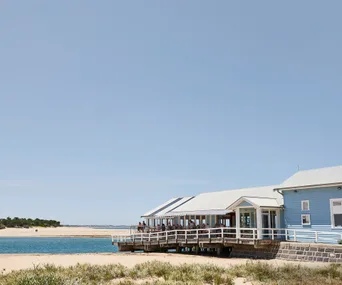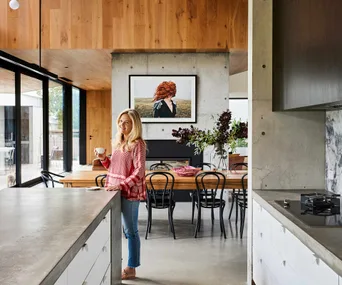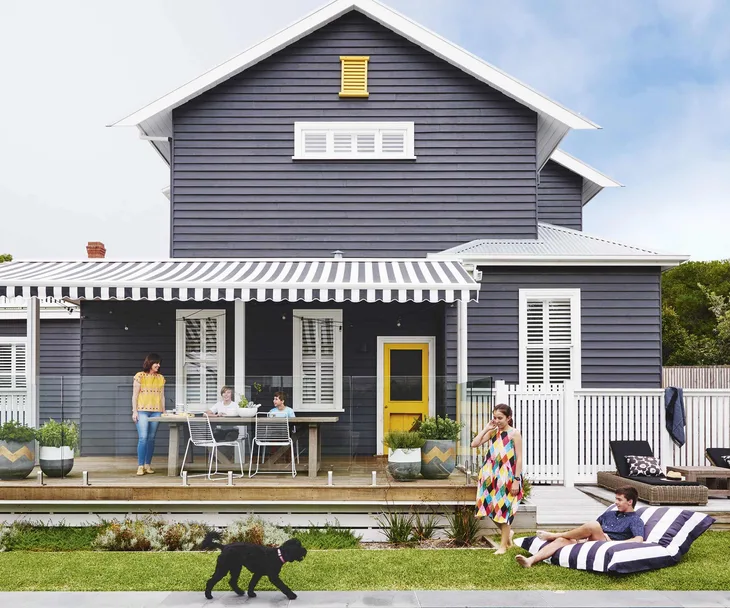Who lives here: Briony and Ben Roberts, real-estate business owners; their sons, Remy, 14, and Tully, 12; plus two dogs, labradoodle Clive and spoodle Jack.
Style of home: A four-bedroom renovated beach house at Barwon Heads in Victoria, which retains the best design elements of the site’s original cottage.
Timeline: The house was purchased in November 2016 and knocked down in December 2018. The rebuild began in April 2019 and took a year to complete.
Growing up along the sunny shores of Barwon Heads on Victoria’s Bellarine Peninsula, real-estate agent Briony Roberts would often admire this block among the gum trees. She especially loved the cottage that sat on it, for its traditional design, abundance of light and close proximity to the beach.
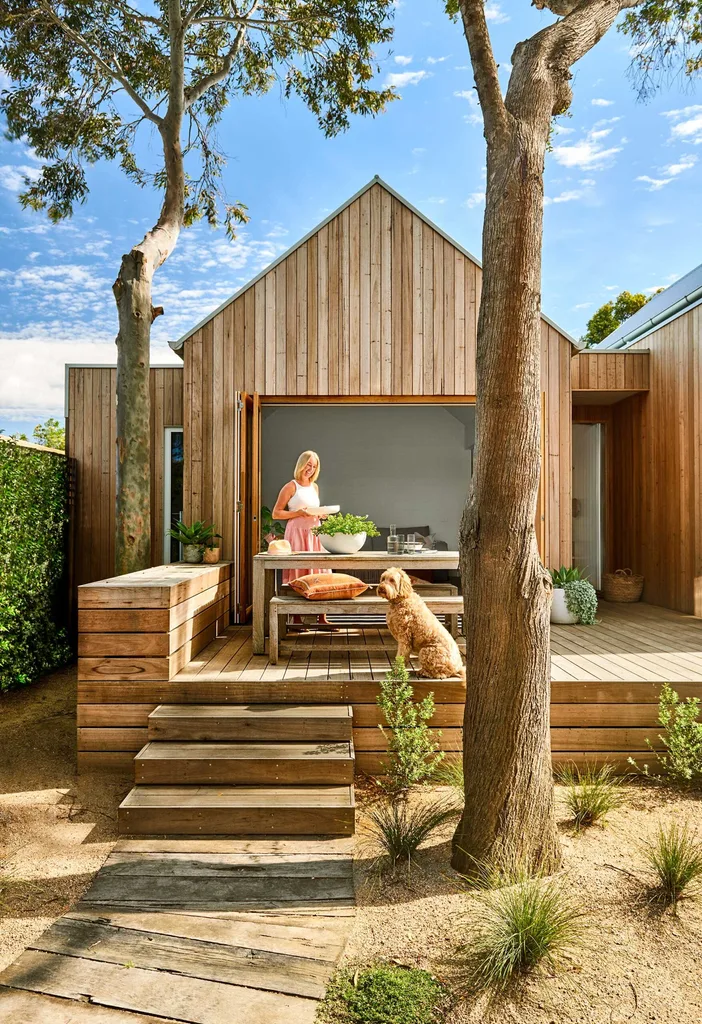
Exterior The timber cladding gives the home and effortlessly coastal look.
That home was front of mind when Briony and her husband Ben entered the property market in 2016 and approached the owners. After negotiating with them to sell the house off-market, the couple and their two young surf-loving sons, Remy and Tully, secured the ultimate coastal retreat.
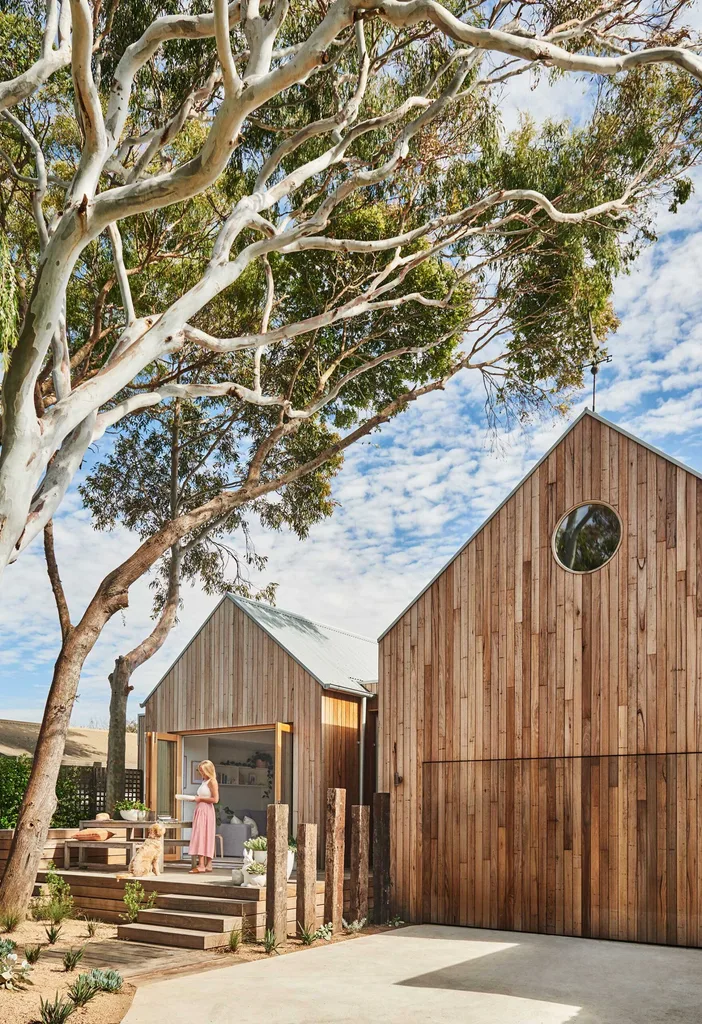
Exterior Owner Briony and dog Clive at their home beneath the gum trees. The facade’s silvertop ash is from Barwon Timber. Outdoor table, Jati.
A short drive from Geelong, charming Barwon Heads boasts pristine shores and rivers, a local school and the bustle of popular cafes. “We ride our bikes out for dinner and drinks,” says Briony.
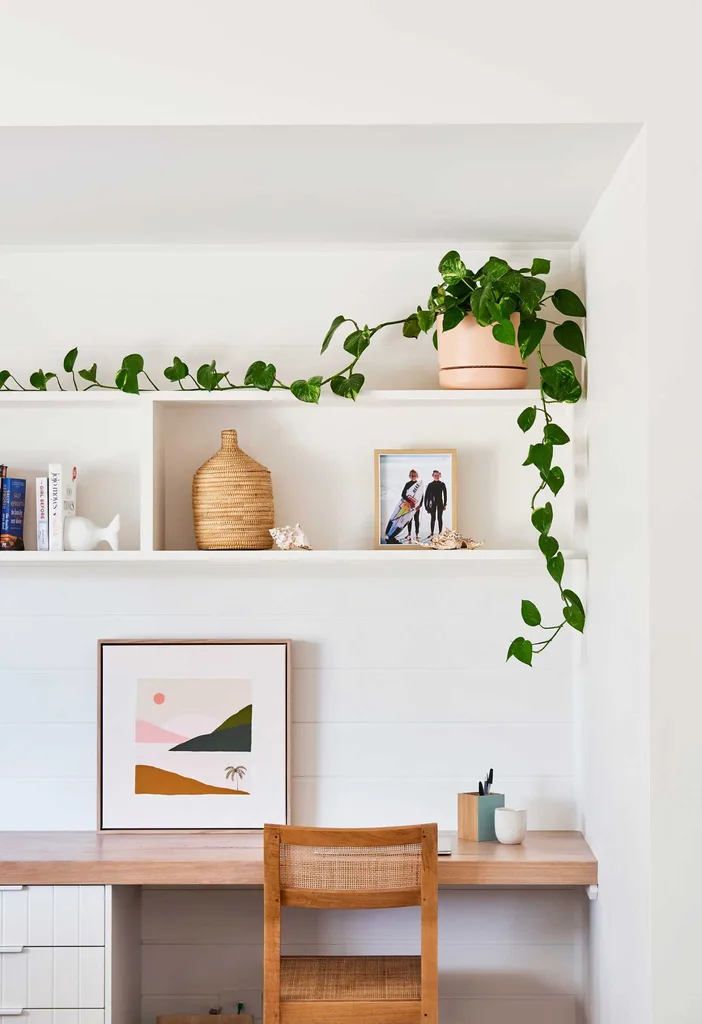
Study corner This quiet part of the house is ideal to work in. Recycled timber desk by Timberzoo. Rattan chair from Freedom. Framed print by Penny @Loha.
“When the boys aren’t surfing, they often take their fishing rods down to the jetty at the end of our street. Being in a central position means that someone is always dropping in, which we love, too,” she adds. “I grew up in the middle of Barwon Heads and we walked or rode everywhere – and I wanted to provide that same, simple lifestyle for our kids.”
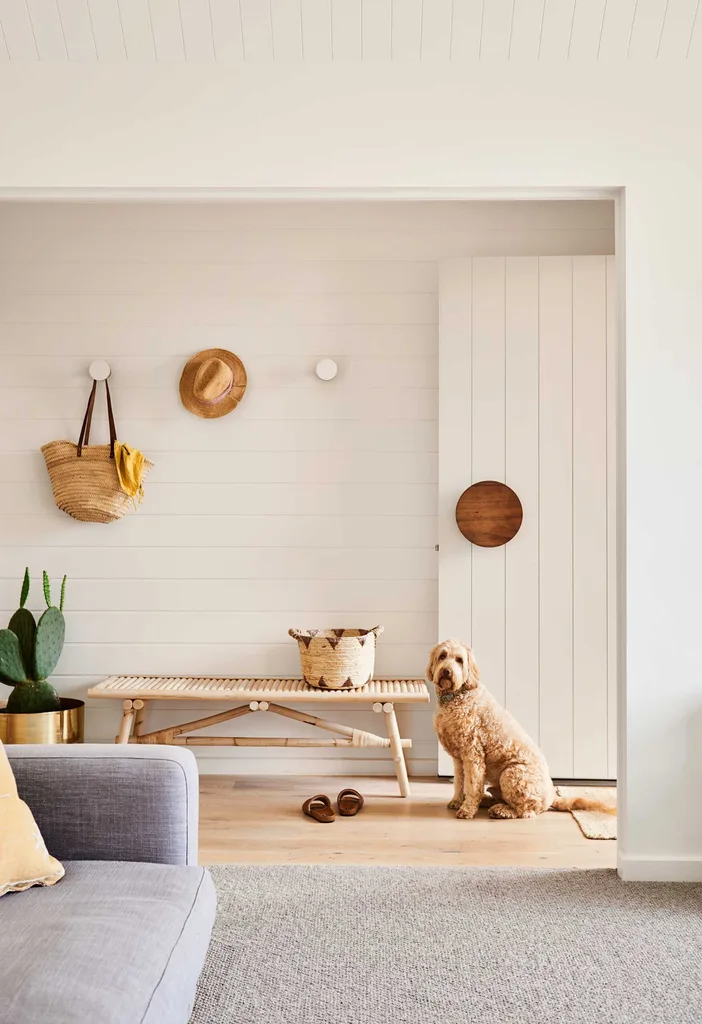
Entrance A handy Ikea bench — and Clive — near the door. Carpet, Solomons Flooring. Gold pot, Cactus Designs Indoor Plants.
The initial plan was to renovate the house while keeping the character of the original building. However, the discovery of asbestos and a big restoration quote put paid to that. It was a tough decision to make after two years of living there.
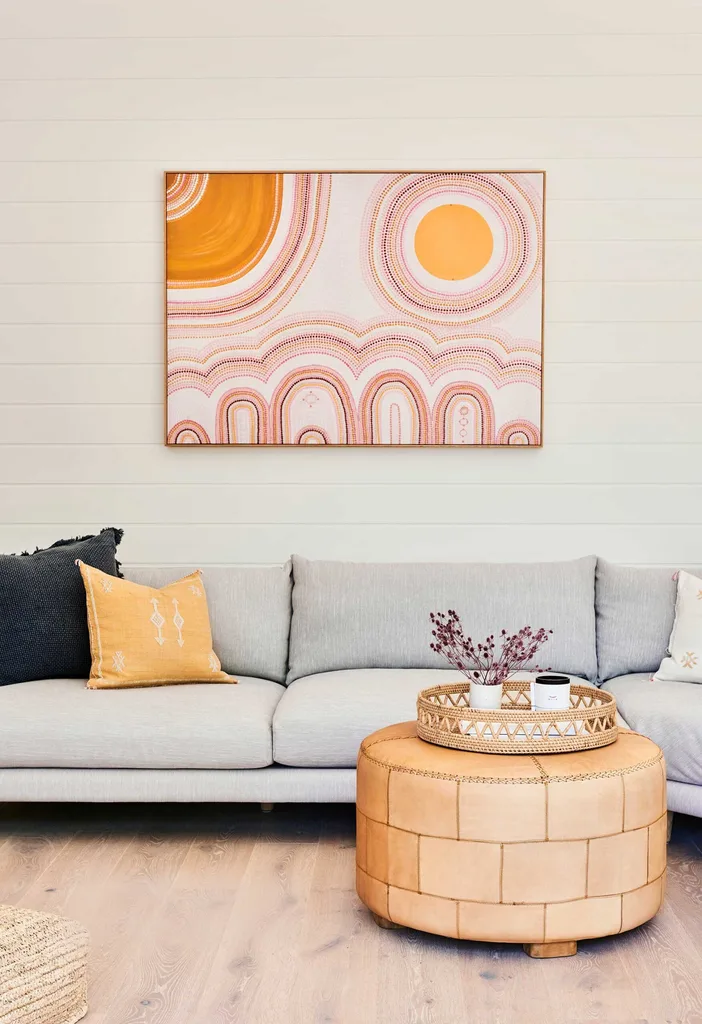
Living area The Plush sofa gets plenty of use. Floor, raw oak with a Woca white pre-colour finish. Ottoman and cushions, Rigby’s Homewares. Walls, Dulux Natural White. Artwork by Natalie Jade.
“We loved the original beach house – it was light and bright and had a great feel to it,” says Briony. “It was always at the forefront of our design to keep as many elements of that house, which is how we came up with the brief: a new old beach house.”
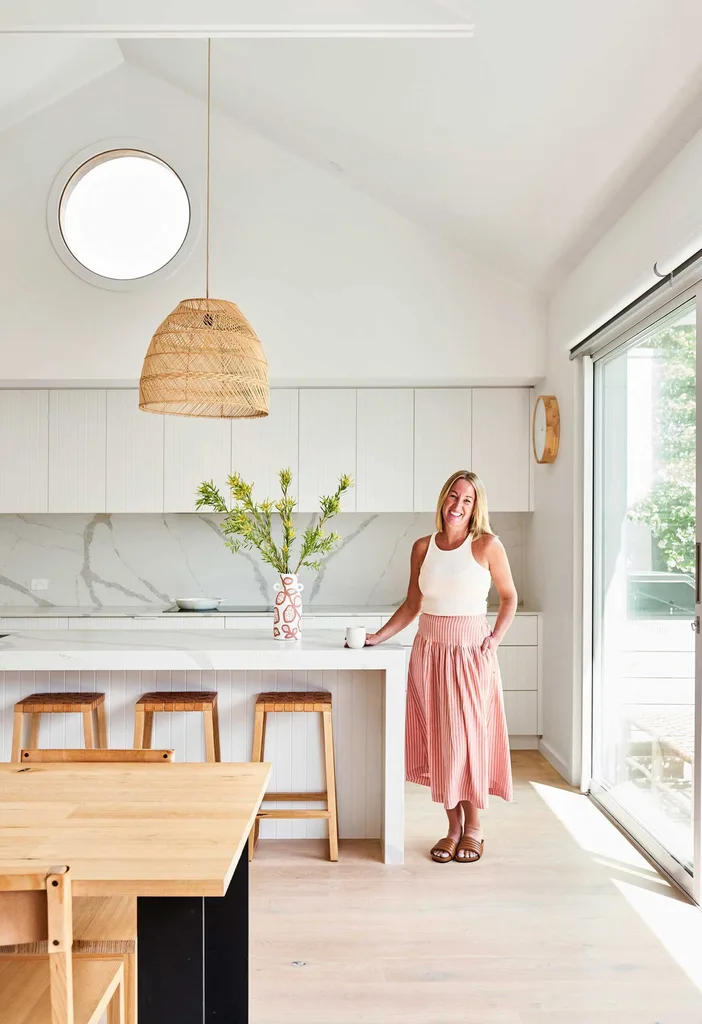
Kitchen “Make design decisions based on your lifestyle,” advises Briony, whose open-plan kitchen has easy access to a north-facing deck and pool. The stools were made by Nat Starr, a friend of Briony’s.
Sticking close to the existing floor plan, the couple asked Ben’s childhood friend, Jesse Plumridge of Ardor Design Build, to bring that brief to life.
And so, while the home is ostensibly new, elements of its heritage are everywhere, from the original whitewashed timber floors to the 36-year-old whale weathervane on the garage roof, gifted by Briony’s parents.
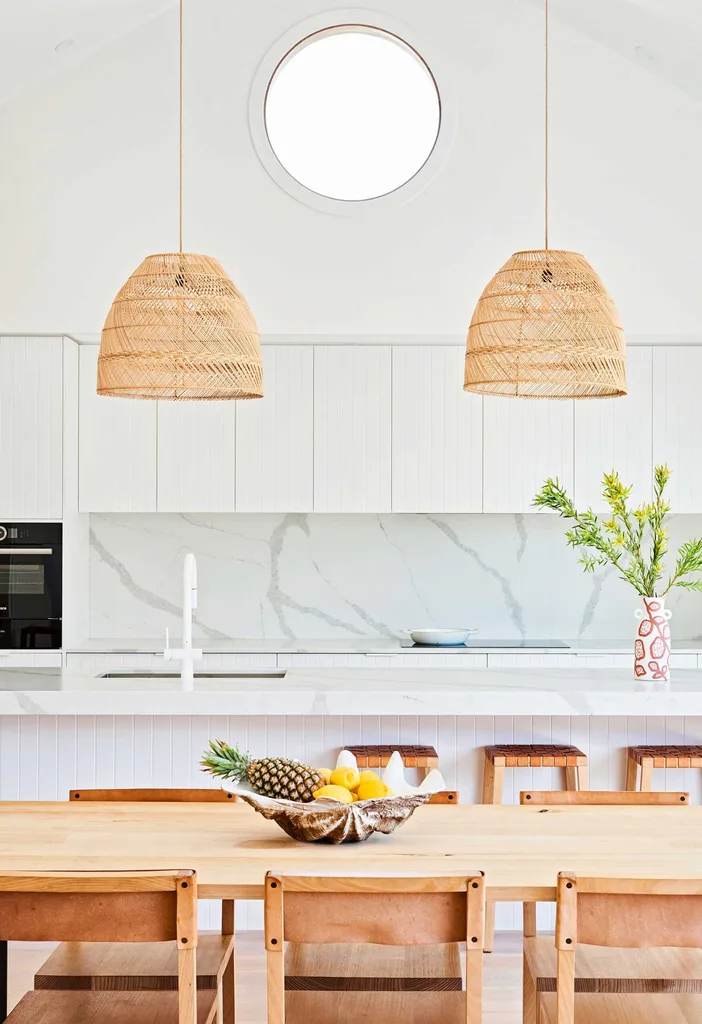
Kitchen/dining “The best space in our home is the beautiful combined kitchen, dining and living area,” says Briony. “The round windows are inspired by the original house and we’ve used them throughout.” Borghini Naturale quartz benchtop and splashback from Smartstone. Dining table, Mandaleigh Furniture. Dining chairs by Nat Starr. Bosch oven and steam oven. Fisher & Paykel fridge. Tapware, Sussex Taps. Pendant lights, Rigby’s Homewares. Art photograph by Amelia Anderson.
The thoughtfully renovated home now has four bedrooms and ample living space within, while the generous garden includes a pool and shower tailored to the family’s outdoor lifestyle.
“Even when it’s windy on the beach, our pool area is so private and protected. It’s beautiful here all year round,” says Briony. “And the outdoor shower means the boys can come straight from the surf with their sandy feet.”
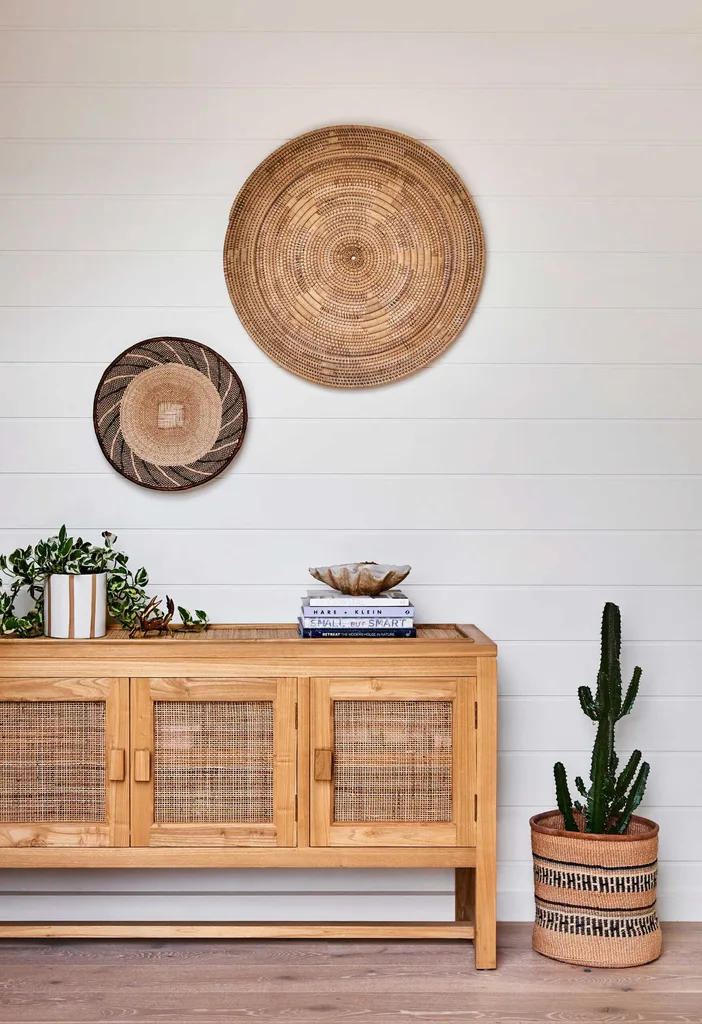
Hallway Texture comes to the fore in the rattan side table from Black Salt Co and wicker wall art from Rigby’s Homewares
One of the rebuild’s major design requests was to utilise the generous natural light, creating a trans-seasonal space that brings the outside in. This was achieved by incorporating sweeping glass doors across the entire back of the house.
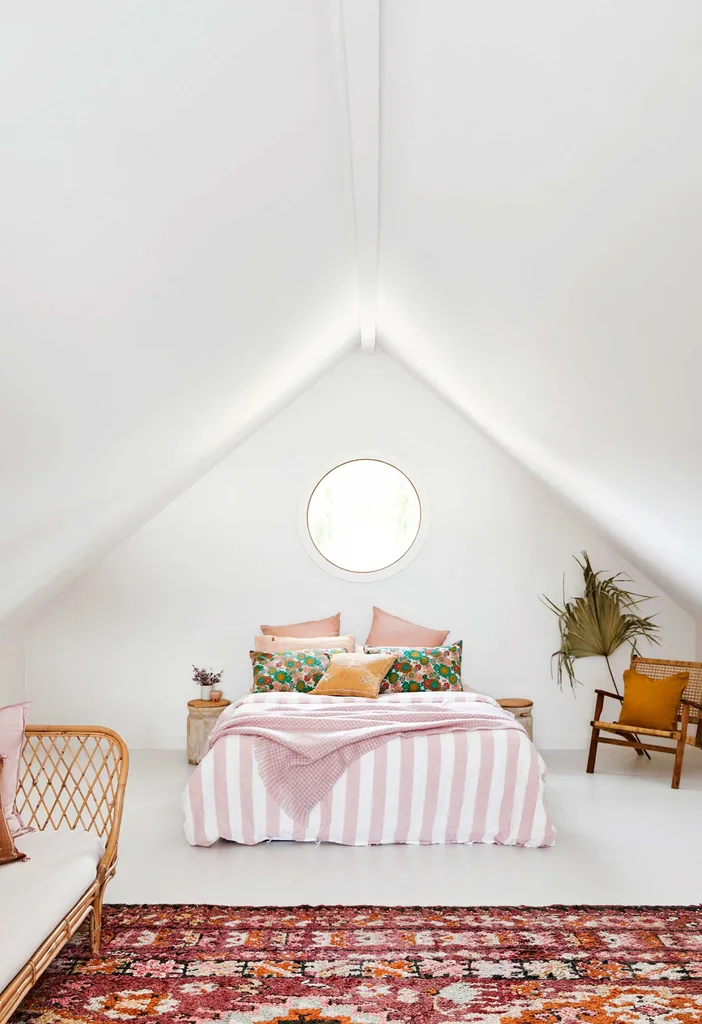
Guest room “This was a last-minute inclusion,” says Briony. “It was such an incredible space and seemed a waste to use it just for storage.” The rug was sourced for her in Morocco by the owners of Rigby’s Homewares, which also supplied the throw. Quilt cover and floral pillowcases, Society Of Wanderers. Apricot pillowcase, Kip & Co. Chaise longue, Black Salt Co. Chair, Kmart.
Designing a home that accommodates not only seasonal changes but the transitioning needs of the growing family was also a major practical requirement.
“The kids are getting more independent and come and go as they please from the surf, to get hot chips or go to their mates’ houses,” says Briony.
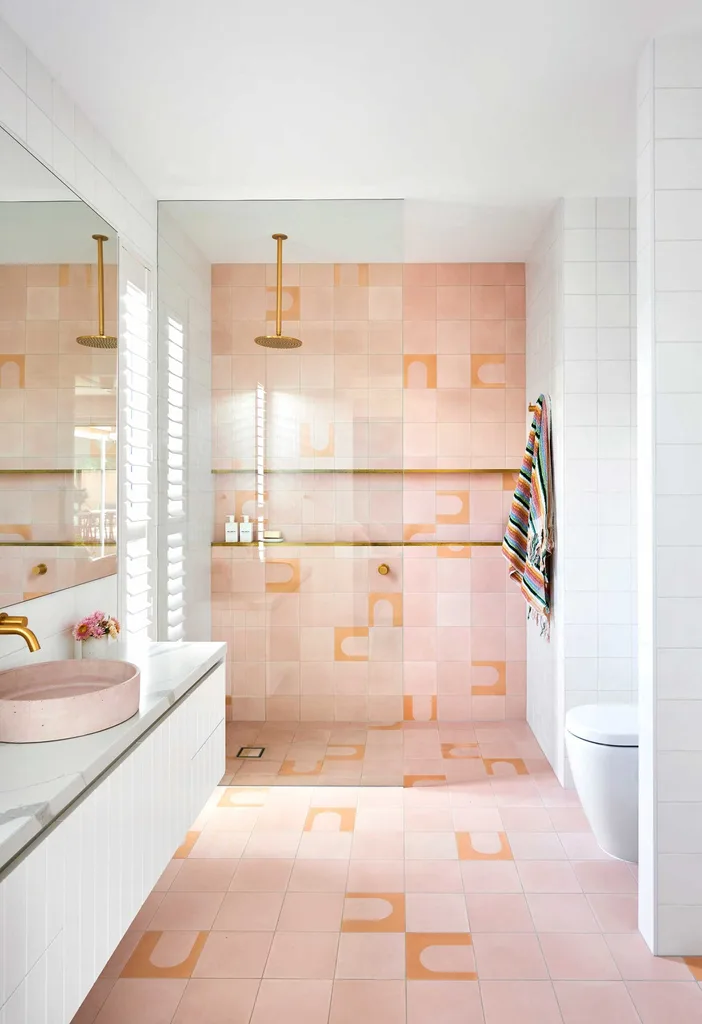
Ensuite Playful Bungalow encaustic tiles by Tile Cloud gave Briony just the right amount of pink in her bathroom. Vanity top, Borghini Naturale quartz by Smartstone.
“We use a keypad entry code for our front door, which means we don’t have to worry about hiding keys or losing them. We have enough individual space, but also a really lovely family area where we share quality time together,” she adds.
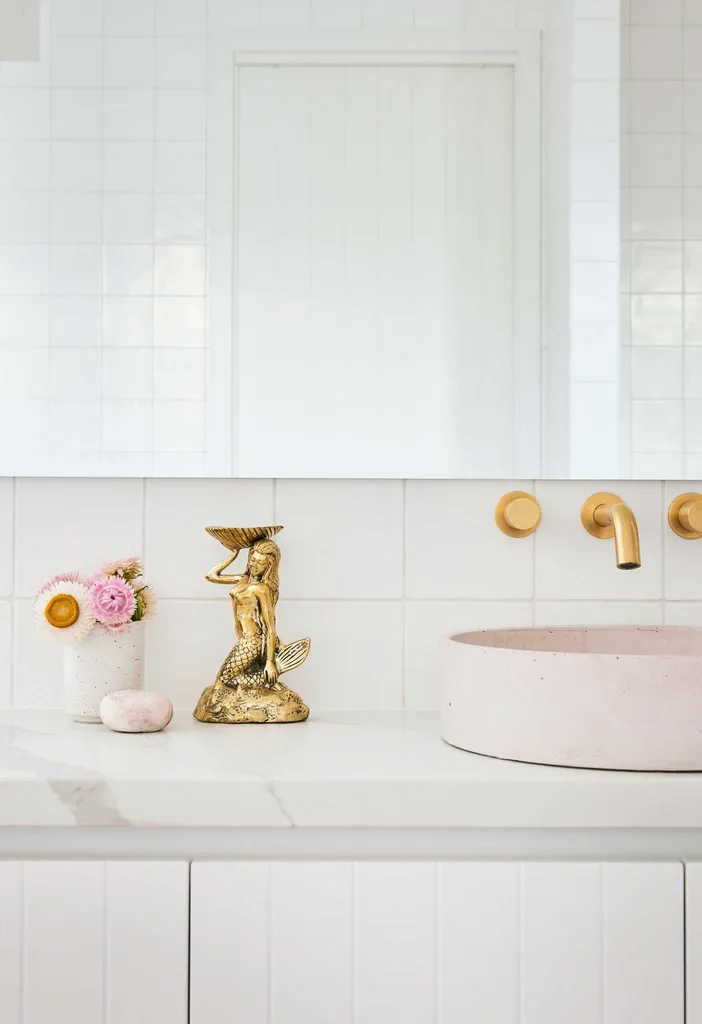
Ensuite The pink concrete basin complements the pastel colour palette in the bathroom. Sink, Concrete Republic. Brushed gold hardware, Reece.
Encouraging privacy and independence while still ensuring a comfortable and secure home is another thing the Roberts factored into the interiors.
“It was important to have common study areas where Ben and I can see what the kids are doing on their screens,” says Briony. “So we built a study in the front living area, where it’s private and quiet but not hidden from view.”
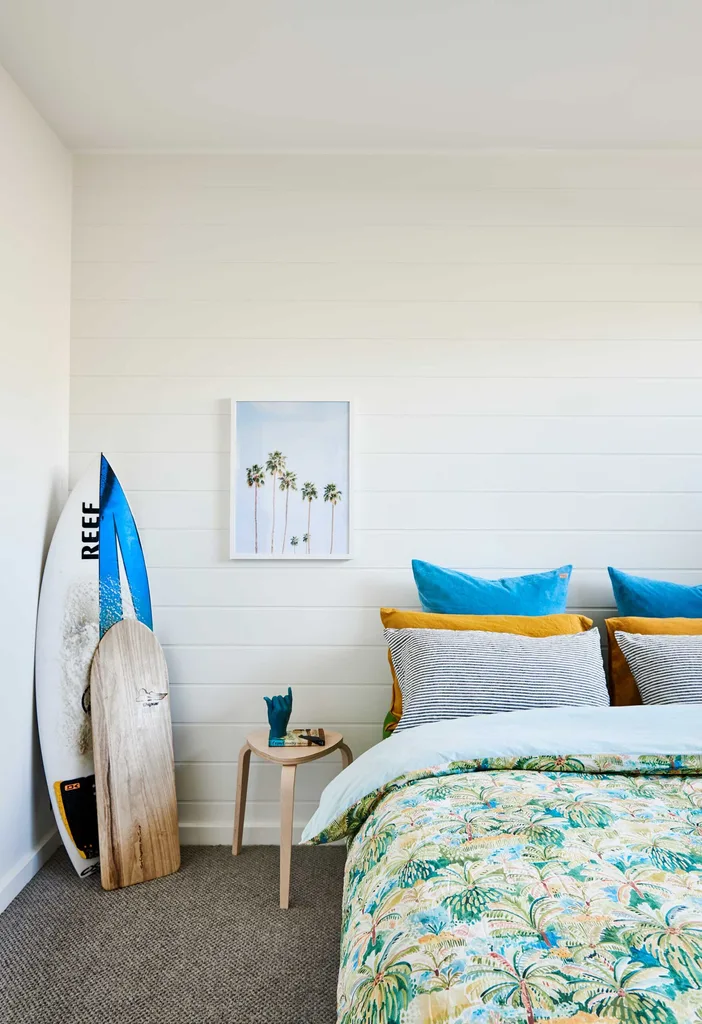
Remy’s room A custom timber board by master shaper Tom Wegener and a surfboard from Bass Surfboards confirm the boys’ favourite pastime. Bedside table, Ikea. Floral quilt cover, Kip & Co. Pillowcases, Society Of Wanderers. Print, 41 Orchard.
As you move about the home, you get a sense of the family’s lifestyle. Soft hues and sophisticated design melds with playful beach prints. A surfboard perched proudly in one corner hints at the family’s love of the waves, while seamless integrated storage throughout keeps the remaining beach equipment under wraps.
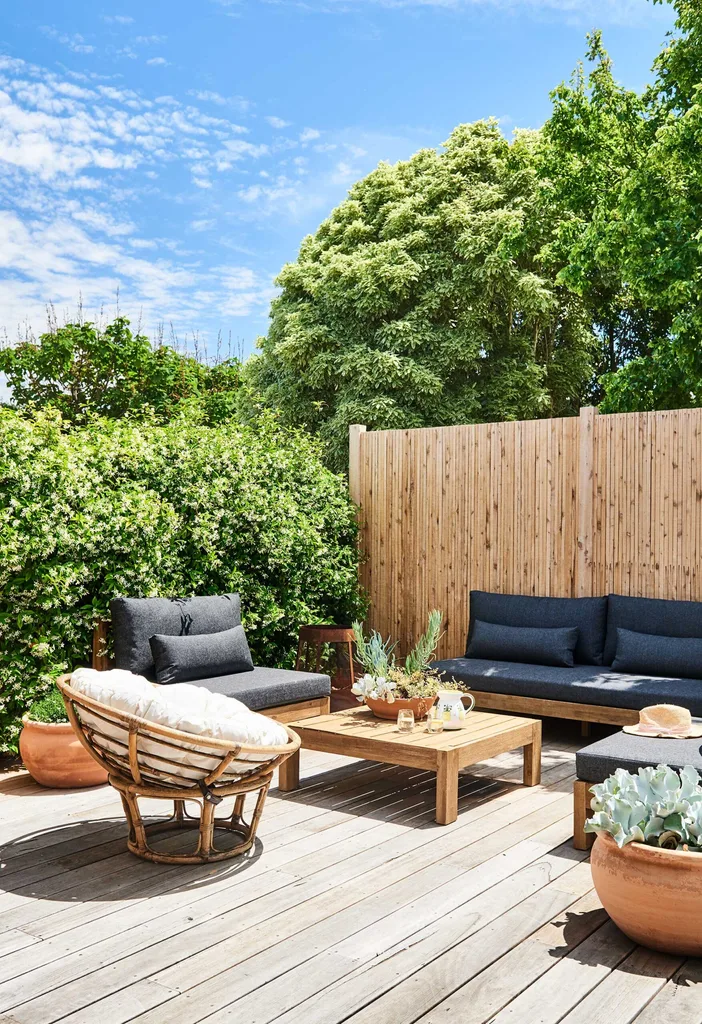
Deck Briony and Ben chose outdoor furniture from Freedom’s new range. Armchair by Home Bazar from Bunnings.
Despite the household being predominantly male, Briony has injected her own personal touches – a decision that met with a little resistance from her husband.
“Much to Ben’s disgust,” she says, laughing, “the ensuite in our bedroom is pink; I needed something feminine in our house full of boys!”
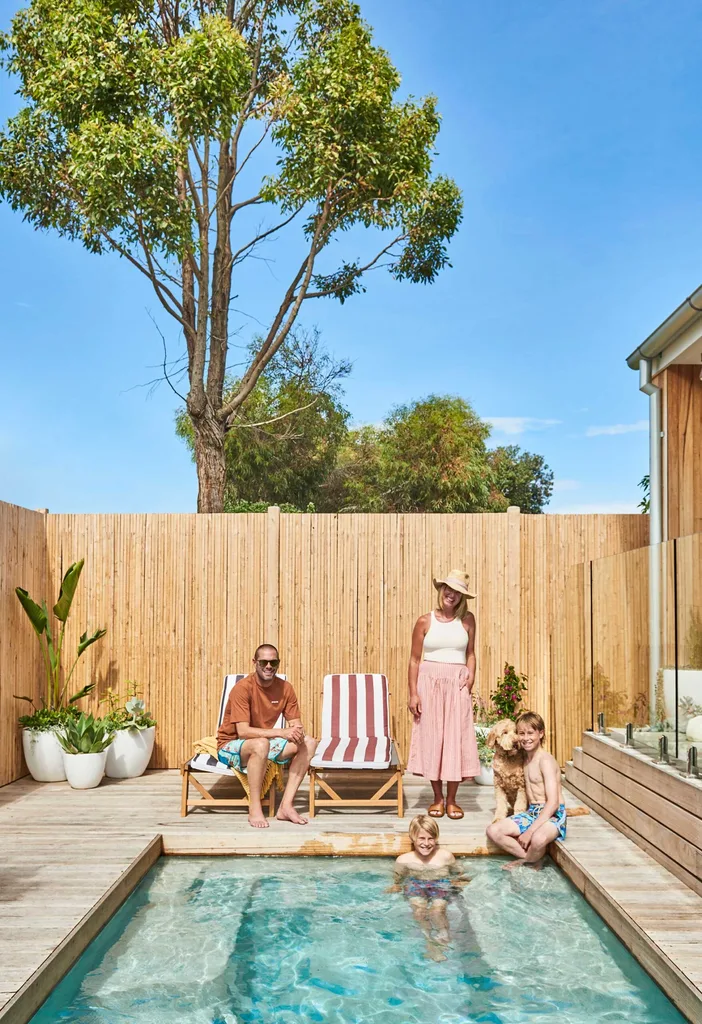
Pool area The whole family chilling out around the pool, which was installed by Geelong-based company Gordon Ave Pools & Spas. Deckchairs and plant pots, Bunnings.
lessons learnt
“Be patient because things take time,” says Briony. “I’m a really visual person and found it difficult to envisage how things would look from the plan, so I’d often go on site and make changes, which delayed the process. It taught me how to be patient. Things are worth waiting for if it means getting them right. It was also important to develop a great relationship with our builder. He worked well with us and nothing was too hard for him to change — even though he probably hated me by the end!”

