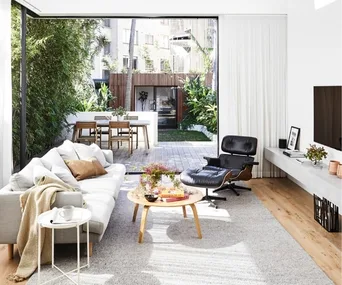Sydney’s inner city is well known for its genteel 19th-century townhouses and terraces, many of which have been beautifully restored and/or expanded to suit the lifestyle of 21st-century occupants. This 1885 freestanding terrace, the home of architect Joe Agius of Cox Architecture, is a prime example of the value of restoration.

The formerly enclosed front balcony was opened up to create a delightful people-watching spot. Vintage chairs.
Today, the house looks as lovely as the day it was completed – perhaps even more so. But it wasn’t always the case. “When it was built, the house faced a park and would have enjoyed unimpeded views of the nearby bay,” says Joe. While the bay views have since been built out, the surroundings remain part of the home’s appeal. But the structure itself had become something of a monster over the years. “Like quite a few homes in the area, it was unsympathetically extended in the interwar period and subsequently converted into a boarding house,” he says.

Joe made the dining table himself. Dining chairs, Thonet. Artworks by Ralph Kiggel.

The Breuer ‘Wassily’ and Eero Aarnio ‘Executive’ armchairs are vintage originals. The coffee table has been with the family for years. Le Corbusier sofa. Cushions, Utopia Goods. Wall hangings bought in Indonesia.
Many would have put the project in the too-hard basket, but Joe, his wife Kate and their two sons, Miles, 18, and Rueben, 16, were up for the challenge. Determined that the house should have longevity and work well for everyone, they spent more than a year thrashing out ideas together before embarking on any work.

Plywood joinery, walls and ceiling. Terrazzo flooring. Stools, Thonet. Stainless-steel splashback and wall-side benchtop. Door and window joinery by Nicco Joinery. Structural engineering by Partridge Partners.

Potted plants are a practical solution for bringing greenery to compact spaces.
The first step in converting the boarding house back into a family home was demolishing the existing extension and stripping the structure back to its original state. Happily, removing the partition walls and false ceilings uncovered some period details, such as pressed-metal ceilings in the dining area and main bedroom. There was some disappointment, however, when it was discovered that heritage elements, like the balcony’s iron lace, had been lost.

Mungo the border terrier relaxes on the stairs leading to the boys’ bedrooms. A library wall makes good use of otherwise ‘dead’ space.
The next stage of the project was reworking the floor plan. Joe’s thoughtful design has delivered a home that is ideal for a family with young-adult children. Formerly an awkward collection of disjointed rooms, the layout is now open and fluid, allowing every nook to be used to its full potential. “We were very conscious of both sustainability and protecting the home’s heritage,” says Joe. “We retained the sandstone footings and as much of the original brick as possible.

Painting by Joe Agius.

The pressed metal on the ceiling, now painted black, is original to the house. The Parker chairs once belonged to Kate’s parents. Stool, Ikea. Codex wall lights, Unios. Prints by Masako Meida (rear wall) and Weegee (right).
Although there’s lots of glass, the house is very efficient to operate due to deep overhangs and external shading, as well as recycled timber and concrete flooring in the link, which captures and stores warmth from the sun.” Each room is designed with good cross-ventilation for natural thermo-regulation, there is under-floor heating for when it gets chilly, and a solar-power array on the flat roof of the extension.

Catalano basin and Eccentric Progressive tapware, all Rogerseller. Kaldewei bath, Bathe. Brazilian slate tiles, Bisanna.
The original structure contains separate living and dining areas at ground level, with the main bedroom and home office/guestroom on the first floor. An ensuite bathroom is shared by both rooms, with
a cavity sliding door separating the vanity from the toilet and bathing zone. “This arrangement allows two people to share the space without compromising privacy,” says Joe. The boys’ bedrooms are located on the first floor of the extension, with the laundry and garage below. Linking old and new is an open-plan kitchen/family room and the internal courtyard.

Rueben sits at a desk Joe made for use in a previous home. Tolomeo desk lamp, Artemide. Artwork by Joe Agius.
Inspired by Moroccan riads, the courtyard is very much part of the living spaces thanks to 2.4-metre sliding glass panels that blur the boundary between indoors and out. “Having a central courtyard draws natural light into the surrounding rooms, eliminating the need for artificial light and adding to the home’s overall energy efficiency,” says Joe.

External battens are used to shade the windows, negating the need for interior curtains or blinds.
Inside, the decor is modern yet timeless. The colour scheme is white, grey and black, warmed by colourful artworks, touches of timber and plywood joinery. Vintage design classics dominate the furnishings, among them Marcel Breuer ‘Wassily’ chairs and a Le Corbusier chaise that Joe bought as a gift to himself after winning an architecture prize. These elegant 20th-century pieces help smooth the transition between architectural eras.

The extension is clad in Cemintel fibre-cement sheeting.

Joe at the side entrance, which leads directly to the dining area. Original sandstone footings
Now complete, the family can relax and enjoy the fruit of their labour. “It turned out beautifully,” says Joe. “I’d have to say the courtyard is our favourite space – it’s the pivot point for the whole layout. It’s an evolving landscape that is open to the sun, and provides a lovely sense of connection wherever you are in the house.”
coxarchitecture.com.au; lachlanlynch.com.au


