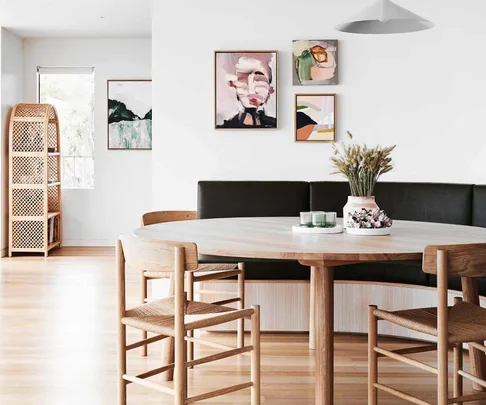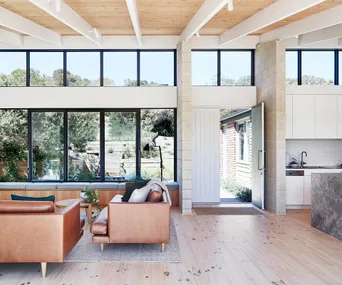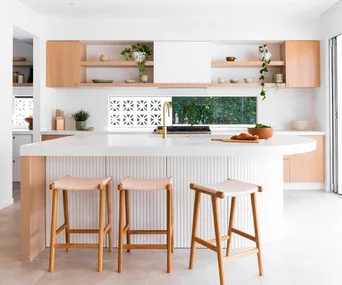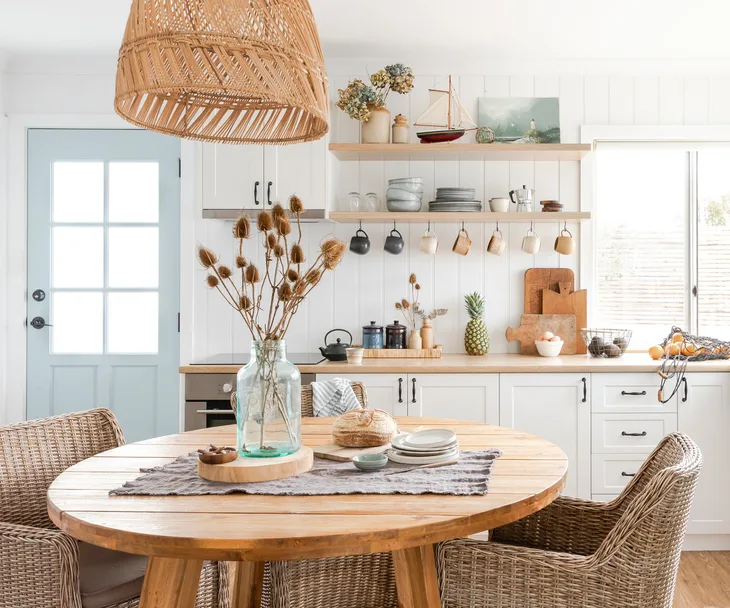Who lives here: Angela, a paediatrician; her husband Michael, a property developer; and their two sons: William, 11, and Edward, nine.
Style of home: An original 1970s brick beach house on a hill in Sorrento, Victoria, with an updated interior and new sauna.
Timeline: Angela and Michael bought the house in November 2018 and lived in it over the summer school holidays. They started renovating in January 2019 and were finished by November.
Budget: Approximately $1.5 million, including the furniture and artwork.
When Angela and Michael bought their 1970s beach house at auction, it had only ever been owned by one family.
In a remarkable case of serendipity, the vendors had bestowed half the proceeds of the home’s sale to The Royal Children’s Hospital in Melbourne, which just so happens to be where Angela works as a paediatrician.
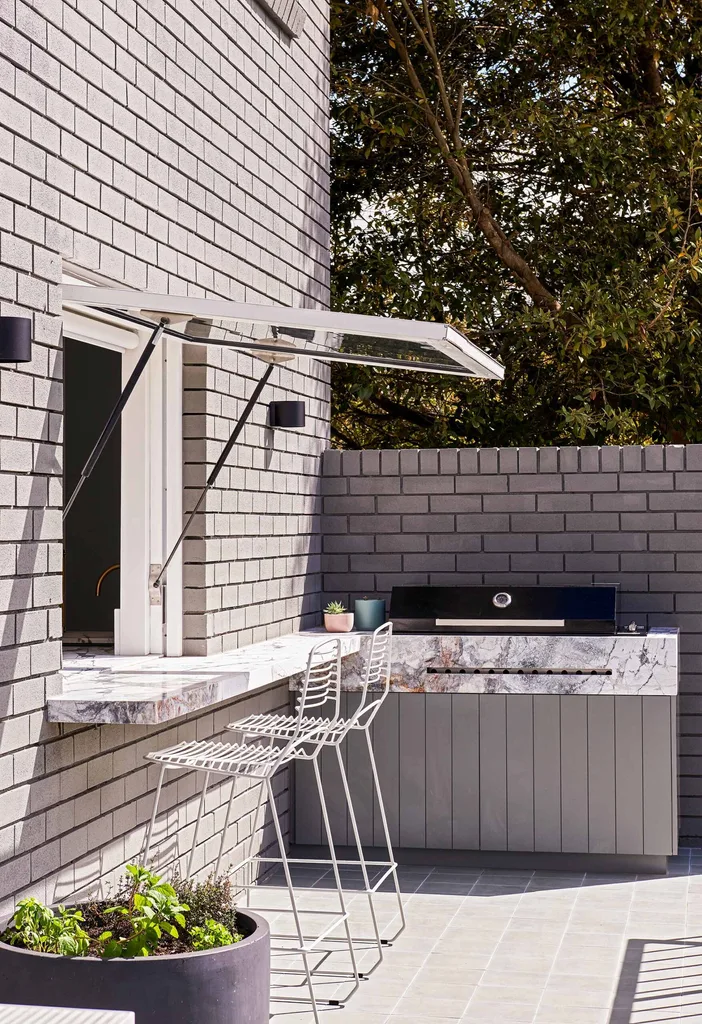
Outdoors A new kitchenette and rumpus area downstairs offer an improved connection with the outdoor entertaining deck and pool, helped by the addition of a gas strut window that opens out to the marble-clad barbecue area.
“This unusual set of circumstances gave us all a greater connection to the home’s history and further connected us towards reinventing it for the new owners,” says interior designer Claire Larritt-Evans, who had also worked on the couple’s more formal Edwardian home in Melbourne.
“We wanted something different here, something a little more fun,” adds Angela.
The couple had come across the solid brick house during the school holidays when they were renting a place nearby with their two sons. “It was love at first sight,” says Angela, who was instantly won over by the home’s spectacular view of Bass Strait.
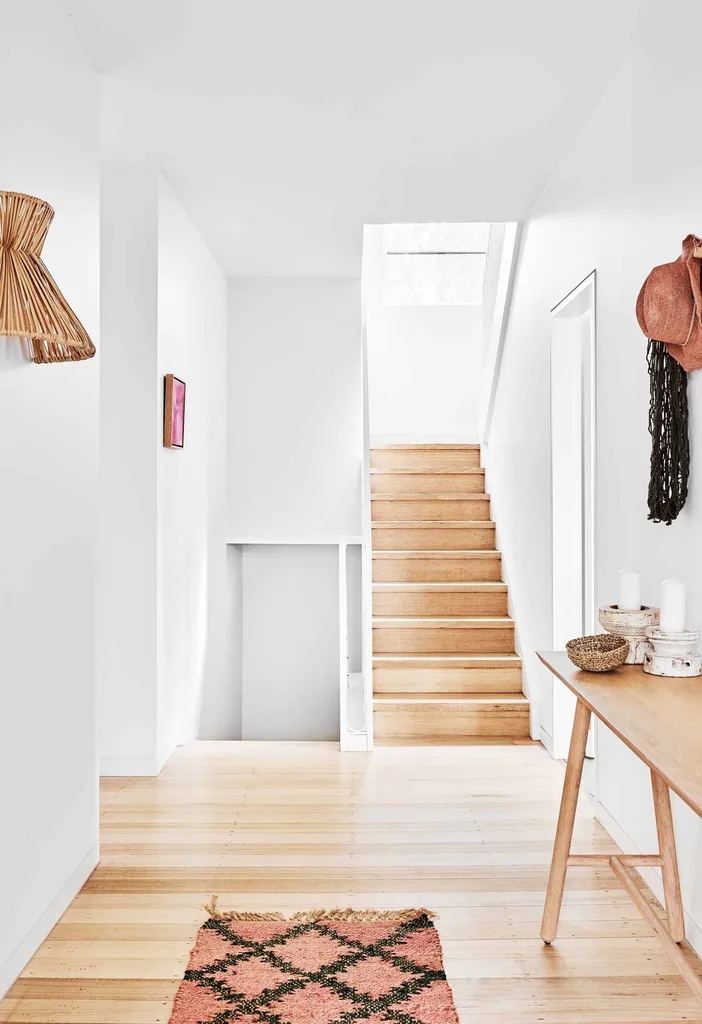
Entry The hall is decorated with bohemian accents such as this Berber rug. Designer Claire Larritt-Evans found the console at Trit House and the banana- leaf sconces on Etsy. Stairs at the back lead to the sauna, spa and garage.
“When we went upstairs to the first floor, it was flooded with light. We were sold straight away. It needed a lot of work, but we weren’t put off as it was mainly cosmetic.” That said, not one part of the house went untouched.
From the outset, Angela and Michael’s brief was for a casual property that included a long-dreamt-of sauna. “We wanted to make this a total gear-shift from their busy urban lives,” says Claire of the relaxation-focused design philosophy.
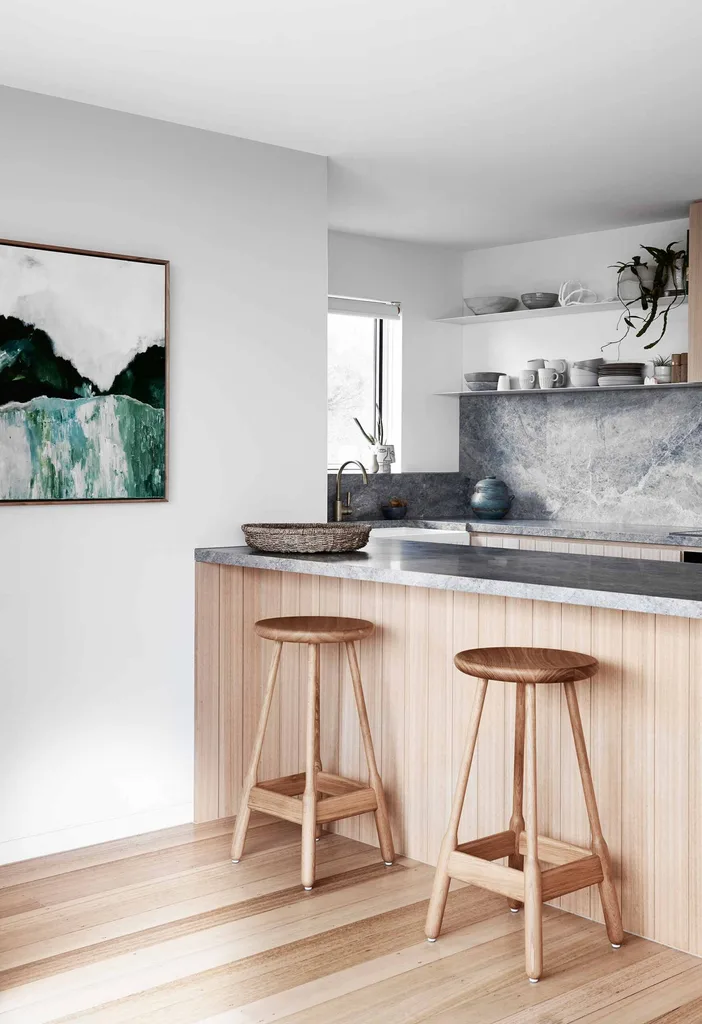
*Kitchen** The once-dingy kitchen has been transformed with a silver ash marble benchtop and splashback. Albert bar stools, In Good Company. Otways Series artwork by Kirsty Davidson.
Faced with dark and outdated colours, Angela and Michael made a refreshing and uplifting new palette their focus.
The first step was painting the whole place Dulux Natural White, followed by a selection of beautiful materials such as silver ash marble (on the benches and splashbacks), travertine (in the ensuite) and oak (in the furniture).
They also whitewashed the floors, which made a huge difference to the brightness level.
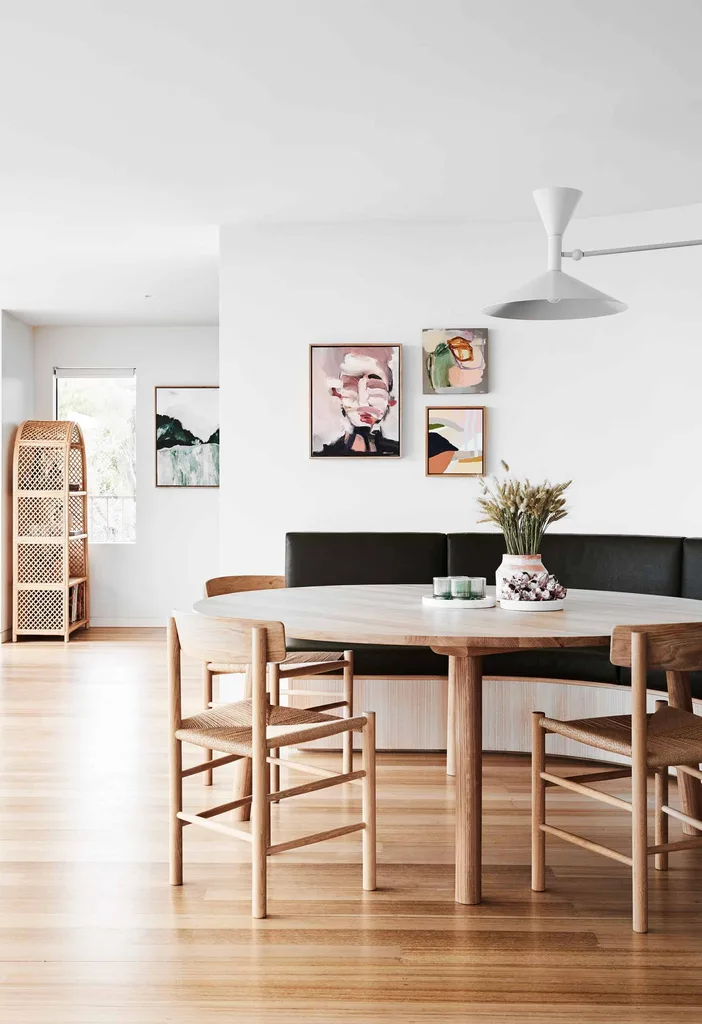
Dining The centrepiece is a curved leather banquette with a view. For an ambient light at night, the Lampe de Marseille from Cult swivels around the Taro dining table from Great Dane (where the J39 chairs are also from). Artwork: Nunzio Miano, Annie Everingham and Andrea Shaw.
The location of the kitchen and living area up a set of stairs on the first floor made entertaining friends outside on the ground floor – where the patio and pool are – quite difficult.
Their priority was to establish a smoother link between inside and out on the ground floor that would be conducive to alfresco gathering.
Claire responded to the challenge by installing a kitchenette (for both preparing and storing food), a generous rumpus room, a guest bedroom and a small bathroom.
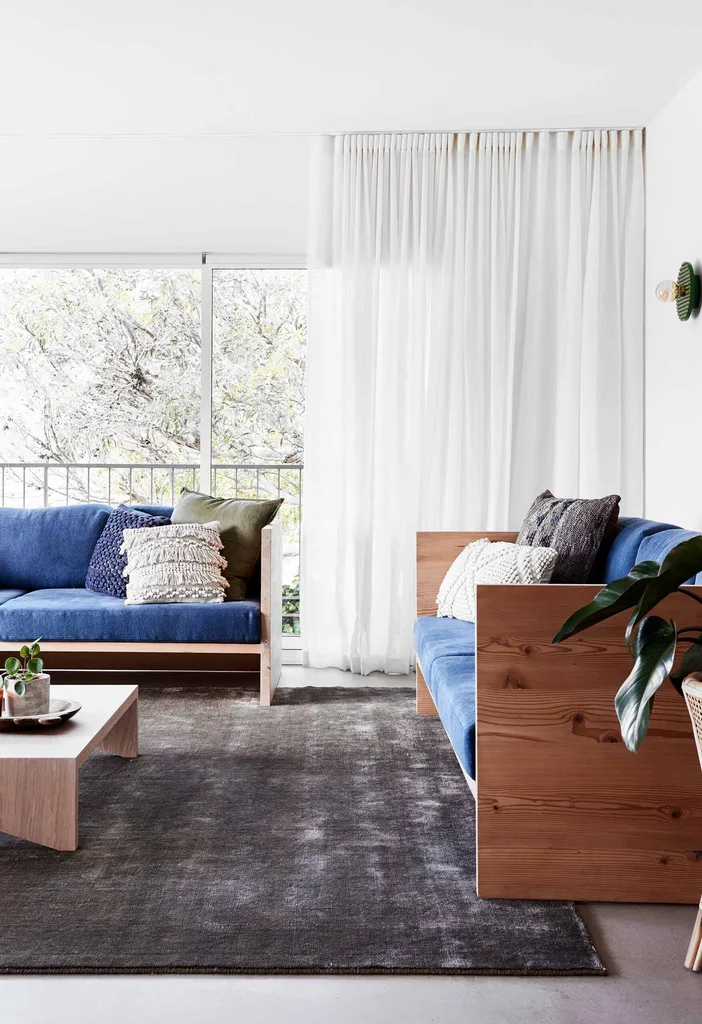
Rumpus room This laidback space flows out to the deck. The vivid-blue Box day beds by Mark Tuckey are perfect for chilling out. Cushions, Freedom. Memphis coffee table, Jardan. Riviera wall light, Bastille and Sons.
The long-term plan was for the ground floor to be a hangout space for the kids as they got older, while the first floor would be more of a separate domain for the adults.
The communal living/dining area on the first floor needed to be reorganised to accommodate more space to eat and relax in while taking full advantage of the view.
Claire devised three options for mealtimes: a breakfast bar for quick bites, a meals area near the kitchen, and a curved banquette that was an early idea fleshed out on site.
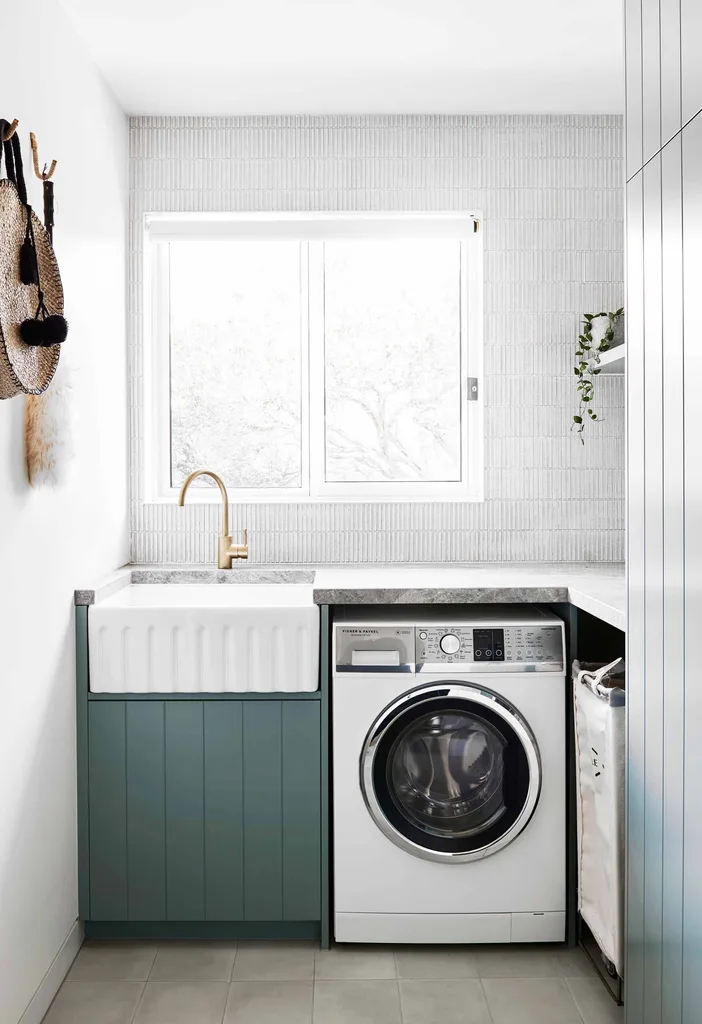
Laundry After tweaks to the configuration, the laundry was upgraded with Inax ‘Yemen’ wall tiles from Artedomus and Earp Bros flooring. A silver ash marble bench holds a generous basin by Belfast Sinks. The joinery is painted Dulux Goyder Green.
Decor-wise, Claire says she “worked towards an emotional response… rather than just delivering the final concepts”, which involved client cues such as “relaxed but sophisticated”.
The couple wanted to have some fun by honouring the original 1970s build, so Claire designed some of-the-era custom rattan cabinetry. To contrast with that classic look, contemporary brass joinery pulls by Studio Henry Wilson were added.
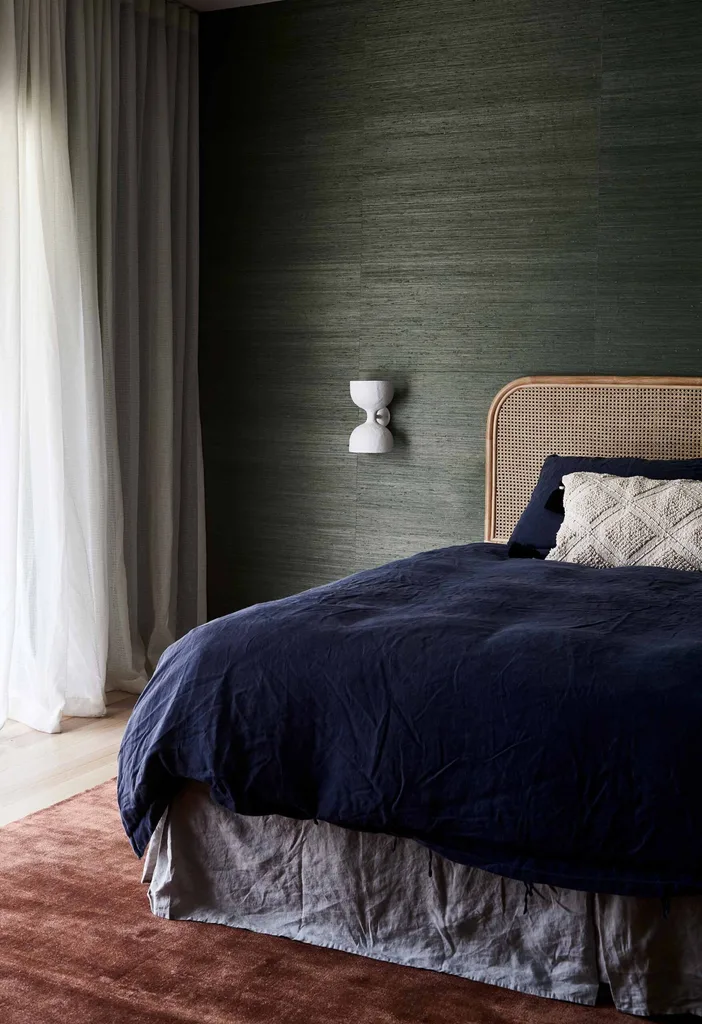
Bedroom The Latitude rattan bedhead from The Family Love Tree is handmade and suits the 1970s building, as does the Juicy Jute Grasscloth wallpaper by Phillip Jeffries from The Textile Company. Sconce, Anna Charlesworth.
“Early on, we talked about using texture to create the mood,” says Claire, who introduced tadelakt, an ancient lime plaster traditionally used in Morocco, which allows for round edges. This treatment was used in the bathrooms and offset by aged-brass tapware for a sense of “unassuming luxury”.
As the designer had worked with Angela before, she understood her bohemian style and incorporated several touchpoints in the downstairs furniture plan to reflect this: bone-inlay side tables, leather beanbags, grasscloth wallpaper and Berber rugs.
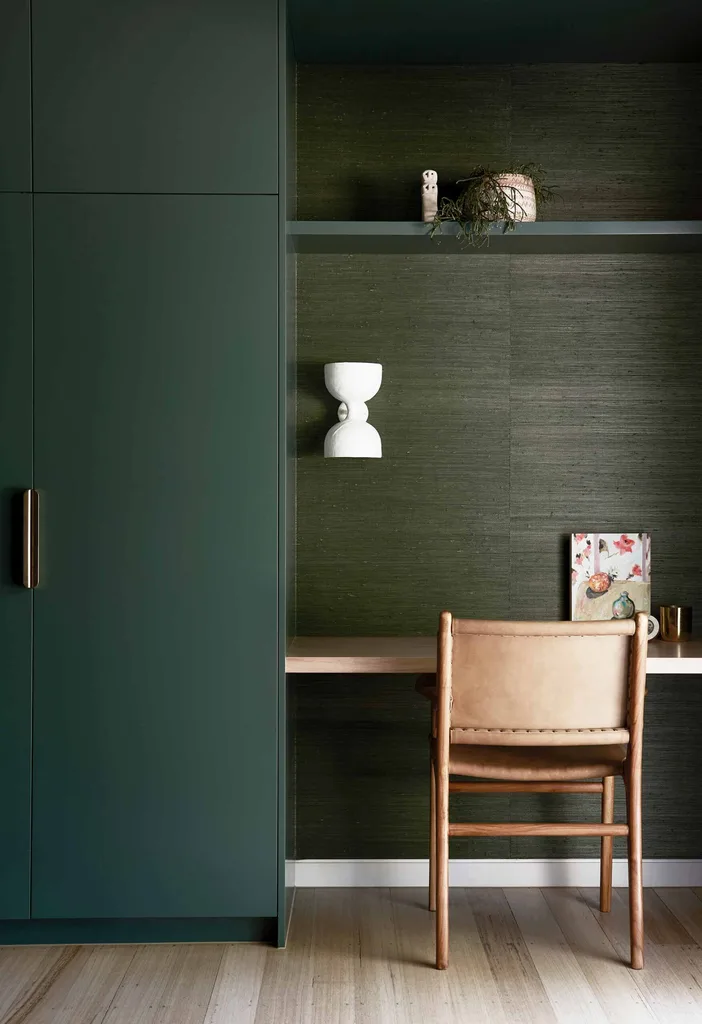
Guest room Green is Angela’s favourite colour, indulged only in this space. The custom joinery is painted Dulux Armada, offset by brass pulls by Studio Henry Wilson. Fenwick leather and white-oak chair, Barnaby Lane.
Due to its hillside position, the house is level with the treetops and boasts killer views. This was the main drawcard for the couple and they wanted to take full advantage of it.
The ceilings were low, but it wasn’t until everyone was on site that they realised what a difference removing the doorframes and architraves would make. The effect was to turn the focus outwards.
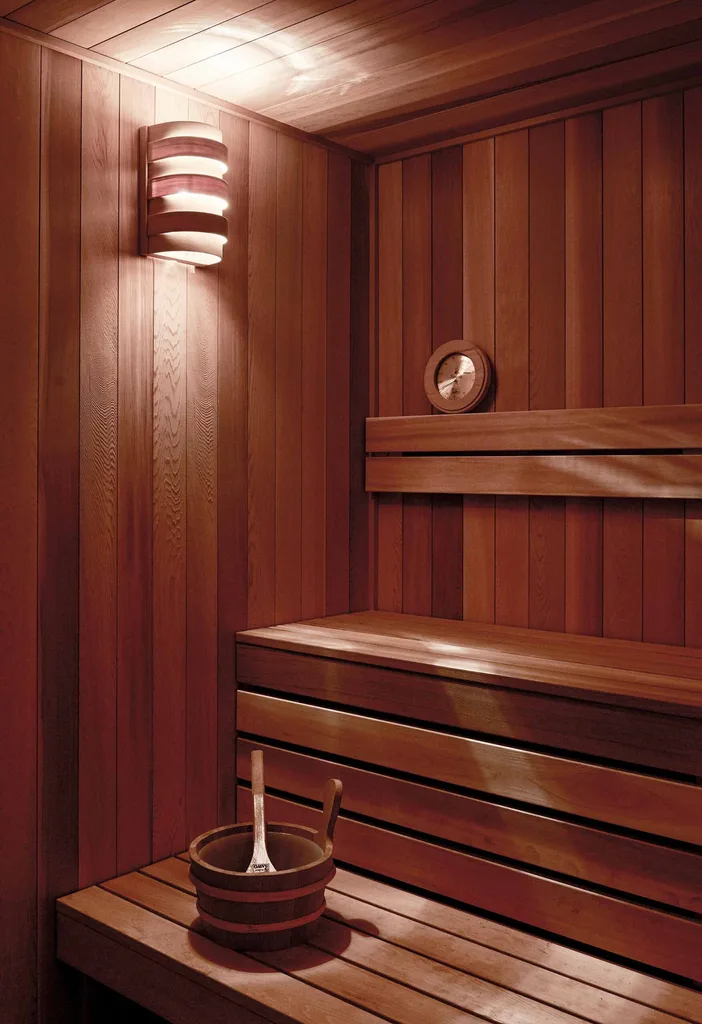
Sauna Angela and Michael engaged an old-school sauna maker for this long-dreamt-of luxury, which is lined in cedar. Wall sconce, Ross Gardam.
To attain as much light as possible, the old bathroom was converted into a laundry and the existing study became the main bathroom, where the trades applied the tadelakt finish.
“This plaster is not for every client. It requires a 21-day curing time and depends largely on the skill of those applying it,” says Claire. “There are imperfections, so it’s not for everyone.”
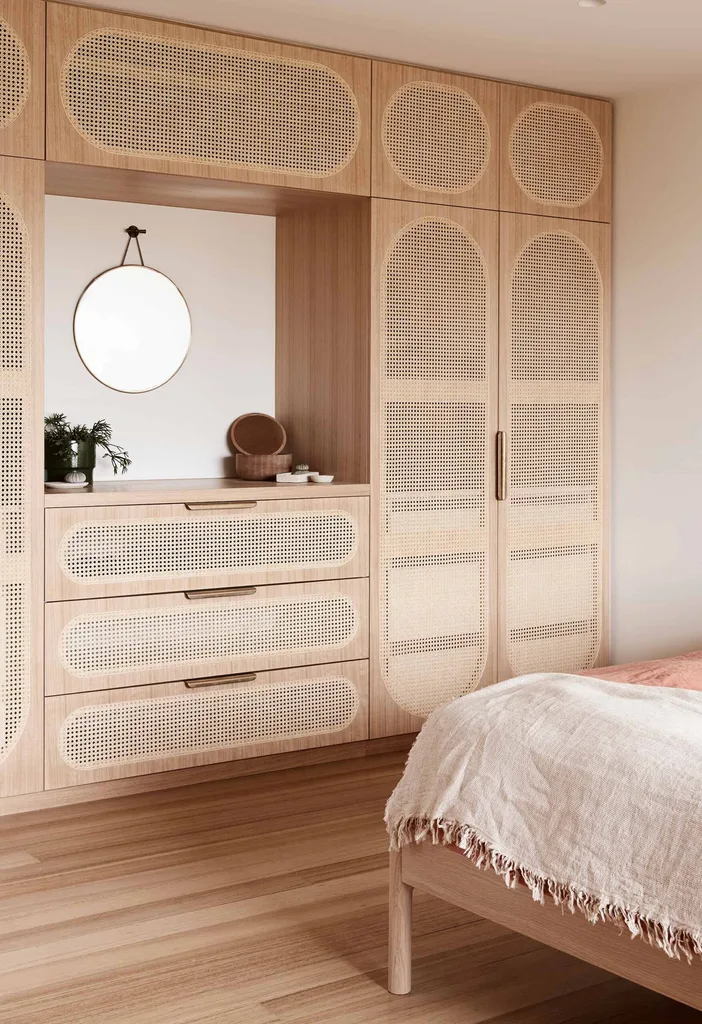
Main bedroom The custom wall unit with rattan panels was made using traditional methods. Porthole mirror, The Society Inc. Klassik bed, Great Dane.
As part of the downstairs renovation, Claire created a window with struts that opens onto a marble-clad barbecue, better connecting the interior amenities with the deck.
Then, when it came to the sauna, “there was an area under the house that was literally just a pile of dirt and stumps, so the builders framed it up with internal walls,” she says.
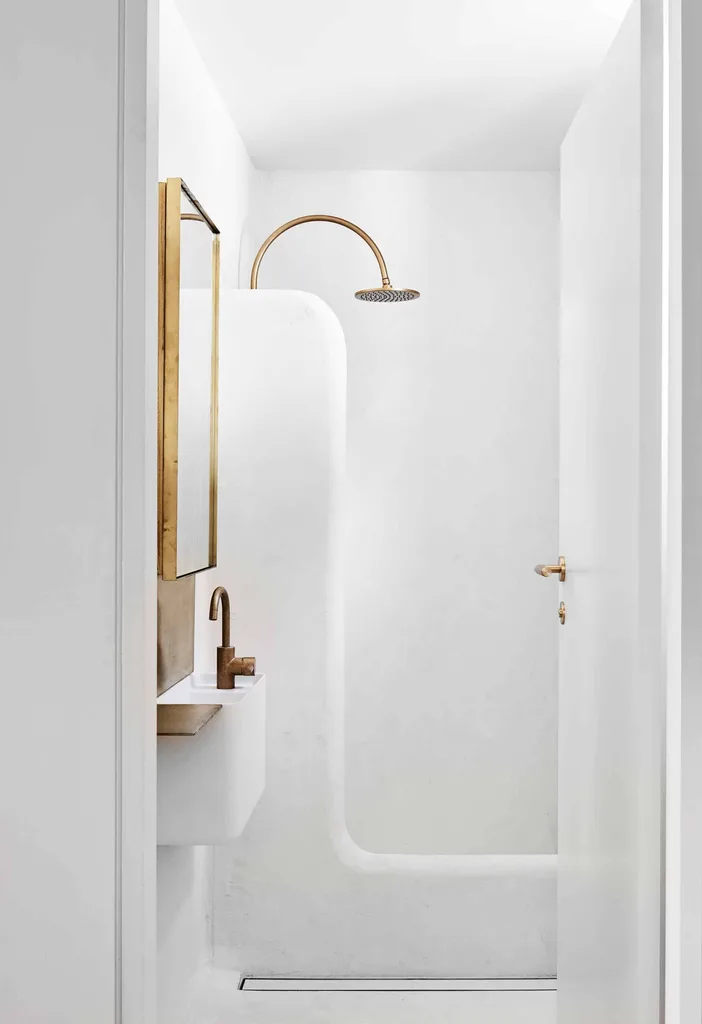
Bathroom Soft-edged tadelakt plaster, which has natural antibacterial qualities and water resistance, contrasts with the Eco Brass tapware by Astra Walker. The mirror, splashback and shelf are custom creations by Claire. Basin, Rogerseller.
To work in with the 1970s architecture, the sauna was designed with a traditional look, featuring seating and a rest area lined in cedar.
“It really delivers on the retreat-home concept we originally devised, and has the calm and quiet mood everyone wanted,” says Claire.
The next – and final – phase of the renovation is an extensive landscaping project with a Palm Springs vibe. And in a great stroke of scheduling, it should be ready in time for summer.
See more of Claire Larritt-Evans’s work at Larritt-Evans.

