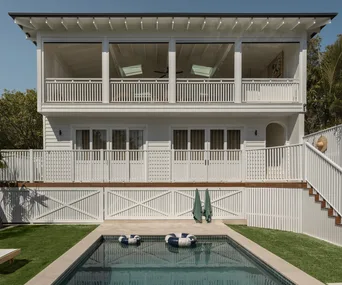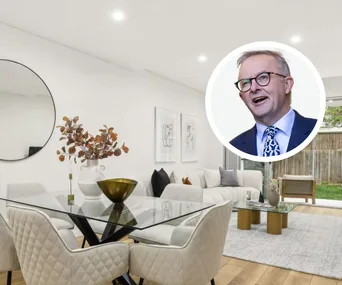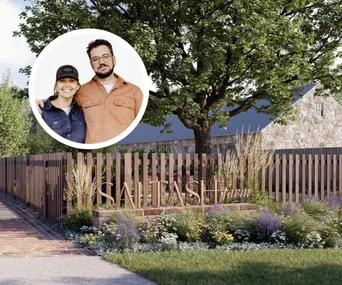Who lives here: Young professionals Ara Salomone, an associate at State of Kin, lives in the home with husband Donny Salomone, State of Kin’s construction manager. The pair love cooking and entertaining friends and family in their spare time.
Style of home: A new build in the Perth suburb of Mount Lawley designed to blend seamlessly with the industrial heritage-style homes of the area, while also standing on its own with a striking silhouette on the streetscape.
Timeline: While the original concept came together fairly quickly, Ara and the team at State of Kin took their time over a period of four years, refining and tweaking the overall design as they came across new pieces and ideas that they loved.
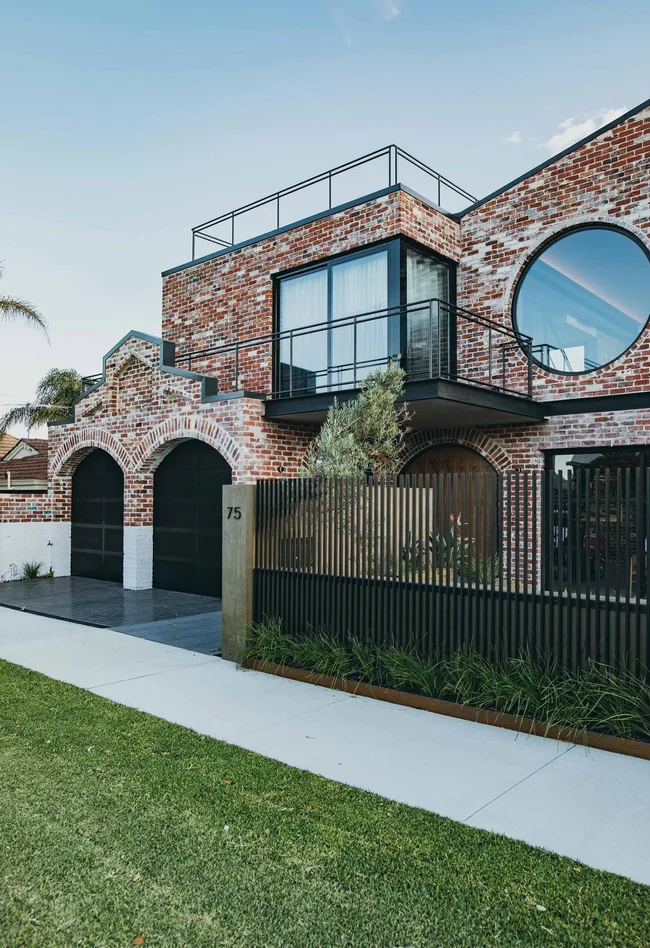
Designing and then building your first project as a design studio is a mammoth task, especially when it comes to creating a home for yourself and your family. After four years of designing, tweaking, and then building, Perth studio State of Kin unveiled their first project to wide acclaim at Perth’s Open House event.
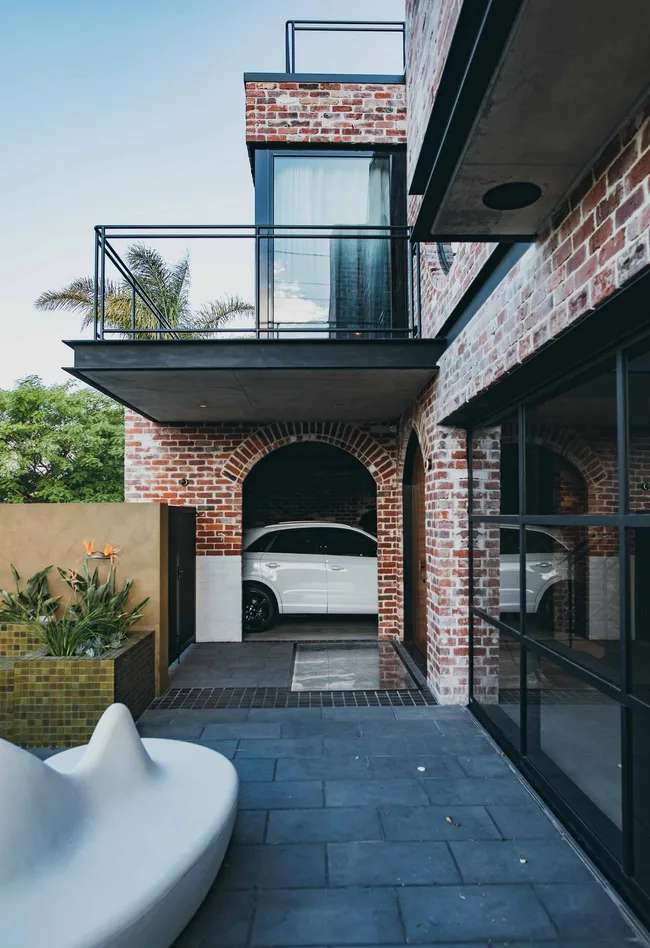
“The form and the architecture was inspired by the character of the surrounding neighbourhood which is an inner city area with a mix of beautiful character homes and some industrial history,” says Ara Salomone, an associate at State of Kin. She now resides in the home with her husband Donny Salomone, who is also State of Kin’s construction manager.
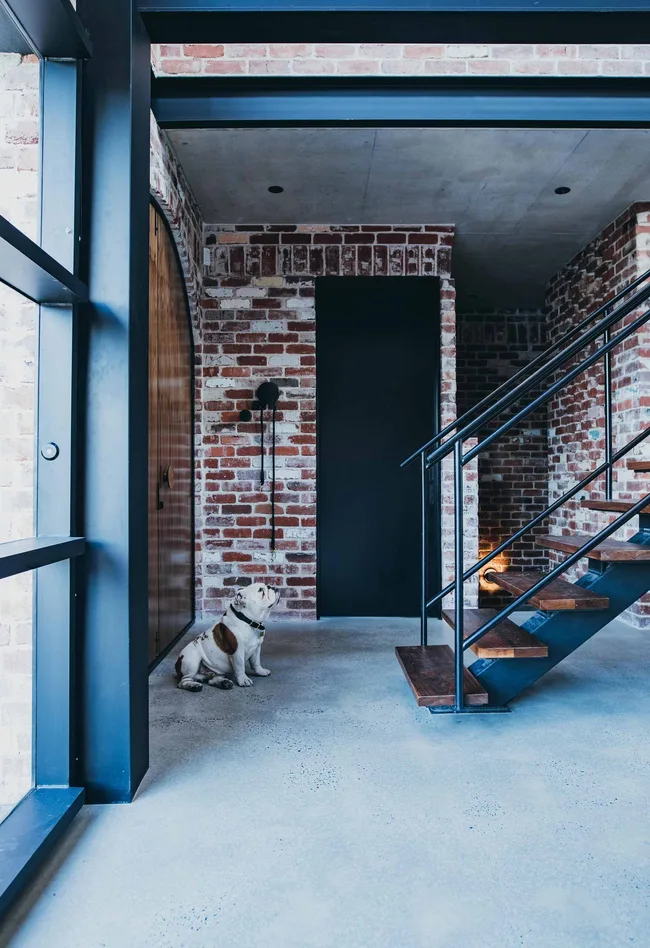
Inspired by the industrial look of Mount Lawley, the bulk of the home is comprised of reclaimed red bricks from homes and buildings in the area that were being demolished. The weathered look and natural patina of the bricks make the home blend seamlessly into the heritage aesthetic of the suburb.
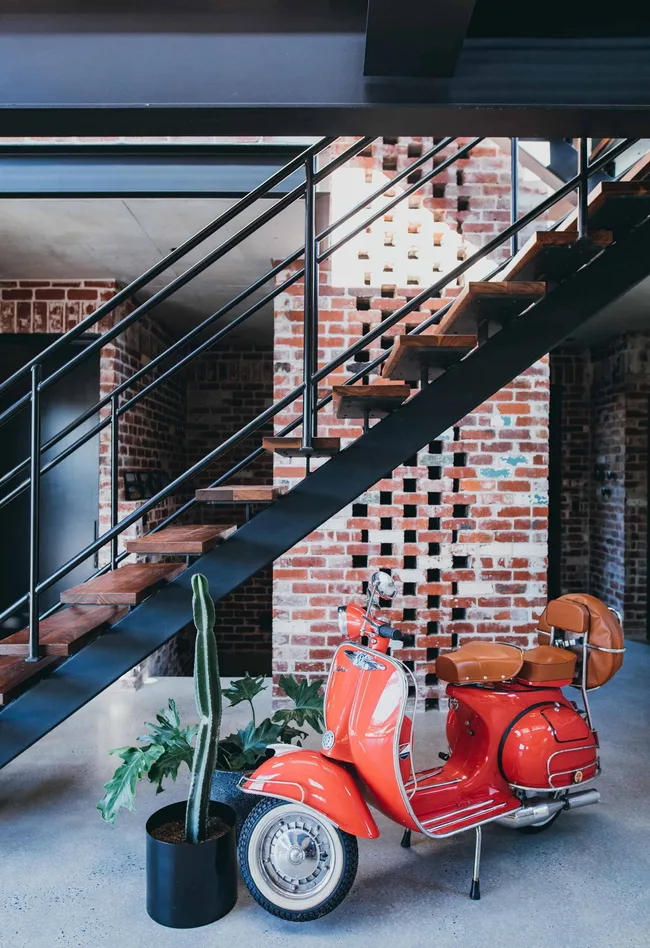
“We had always planned on living in the Brick House, so I suppose what was different about creating our own home was the process,” says Ara, “We had a lot more flexibility in the approach to detailing because we allowed ourselves more time, liberty and experimentation, being the client.”
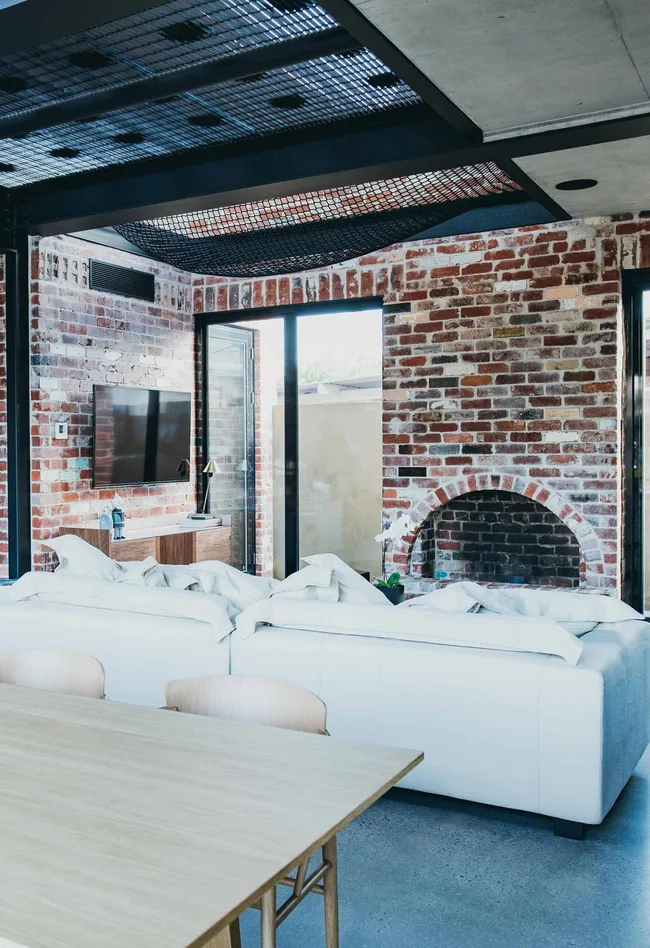
The polished concrete floor inside the home adds to the industrial palette of the home, and the ground floor features an open plan living and dining area. Large black steel-framed windows allow ample natural light to flood in, adding to the sense of spaciousness.
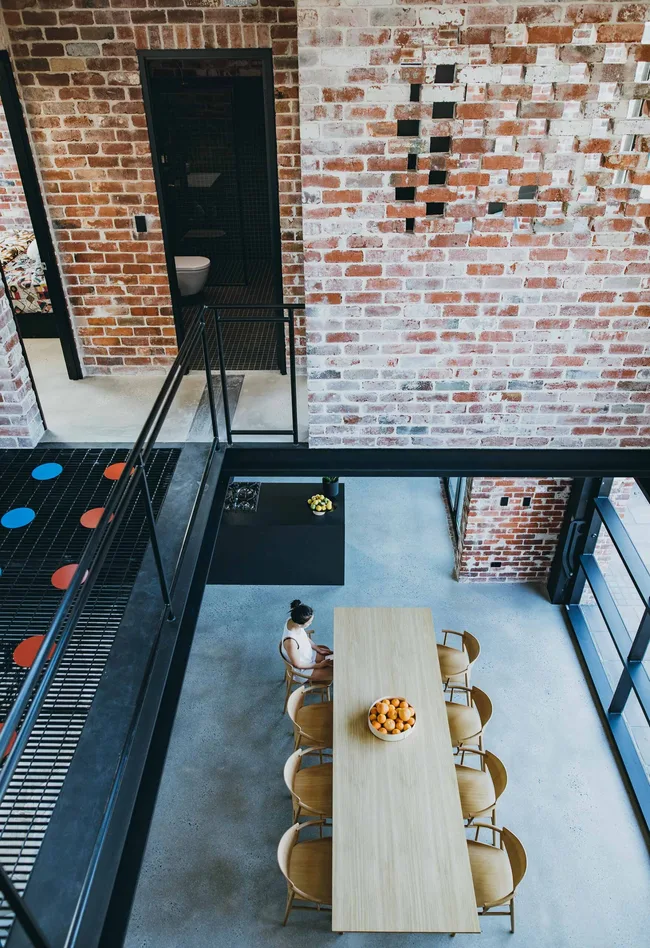
“The ground floor is configured in such a way that the house can open up and spill through to the outdoor areas, the carport and alfresco form additional spaces for large gatherings and the house can actually accommodate a huge number of visitors without ever feeling cramped,” Ara adds, “This house is perfectly arranged to be both cosy and welcoming for every day activities or a hosting a Christmas feast for the masses.”

The kitchen space features black benchtops and sleek joinery that echo the black exposed pipes above and steel-framed windows. The simple design of the kitchen works seamlessly with the polished concrete flooring and red-brick walls, and the team have made clever use of space with a wall-mounted shelf for storage.
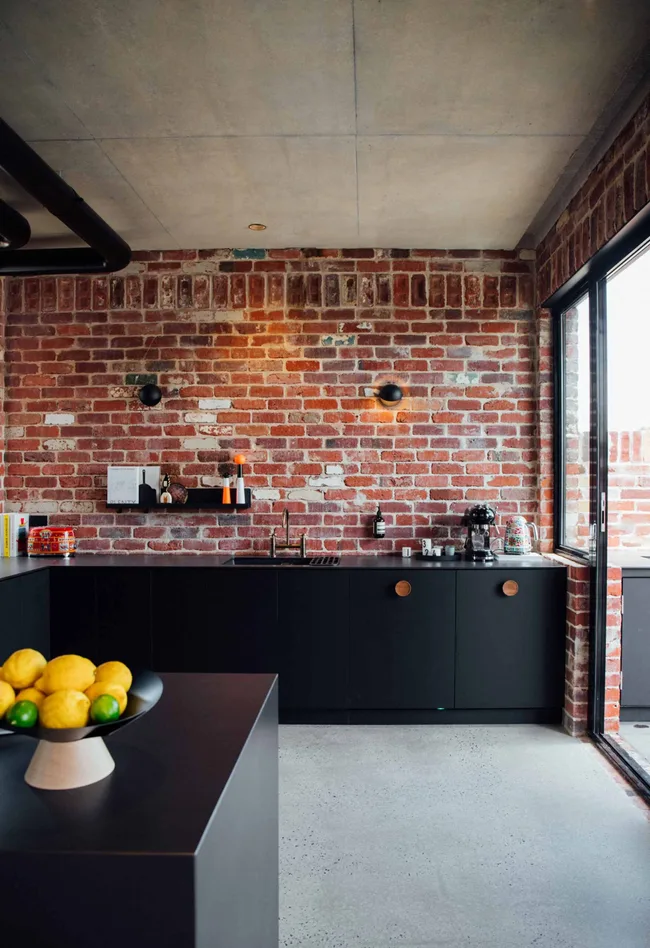
“We wanted to instil a contemporary warehouse feel, with fluid connectivity, loads of natural light and lots of fun. This element of connection was really important, so that the home would feel open and each space would interact with each another,” says Ara.
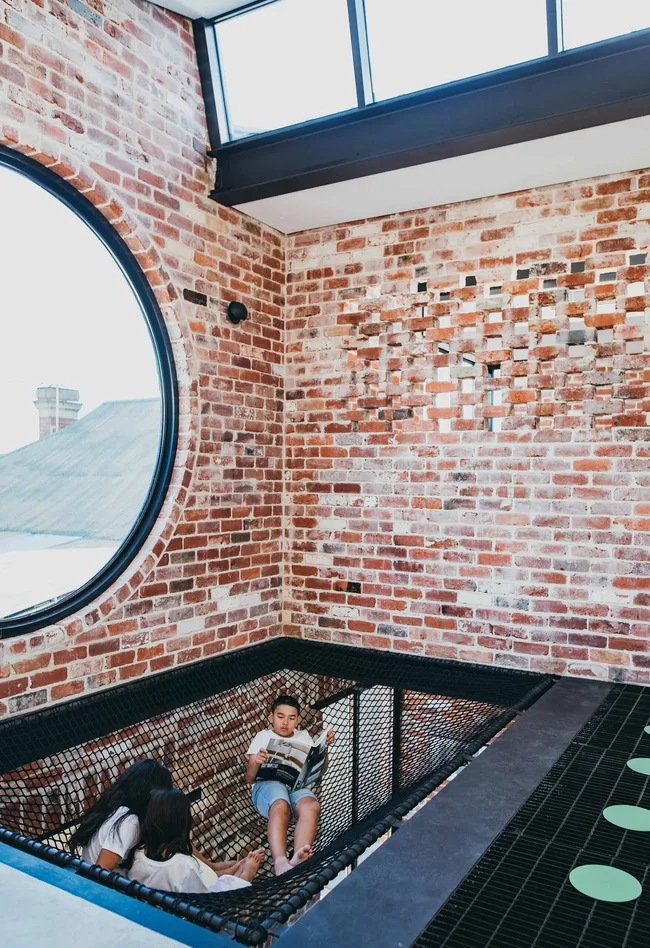
Suspended above the living area, a black reading hammock net and steel mesh bridge have become an easy hang-out zone for the whole family. Coloured dots on the bridge become a creative play area for games of twister.
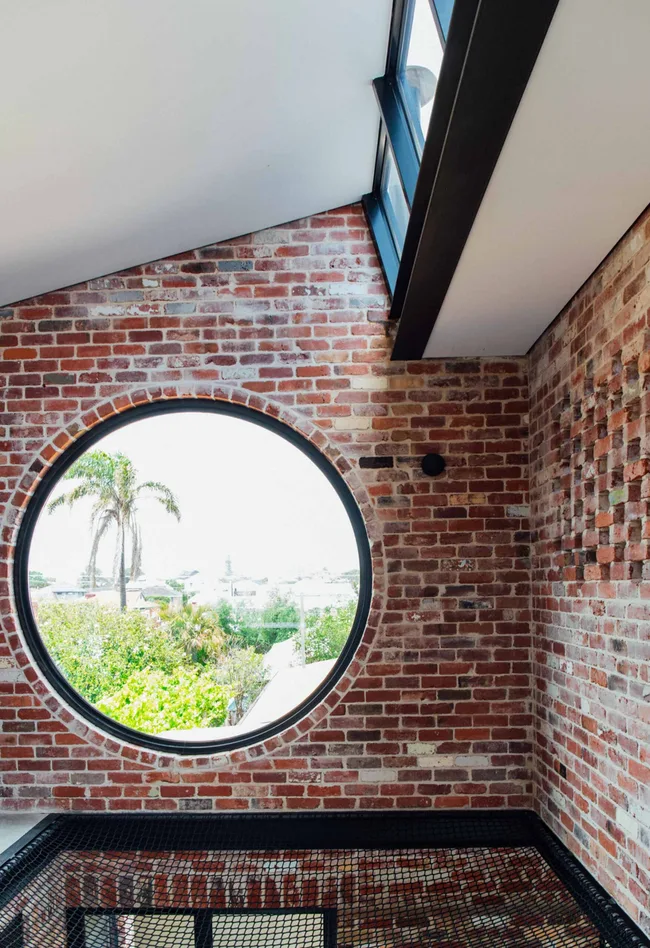
The perforations of the net and bridge allow the home to make the most of the natural light that floods in from the large circular window on either side of the home, as well as the windows lining the ceiling.
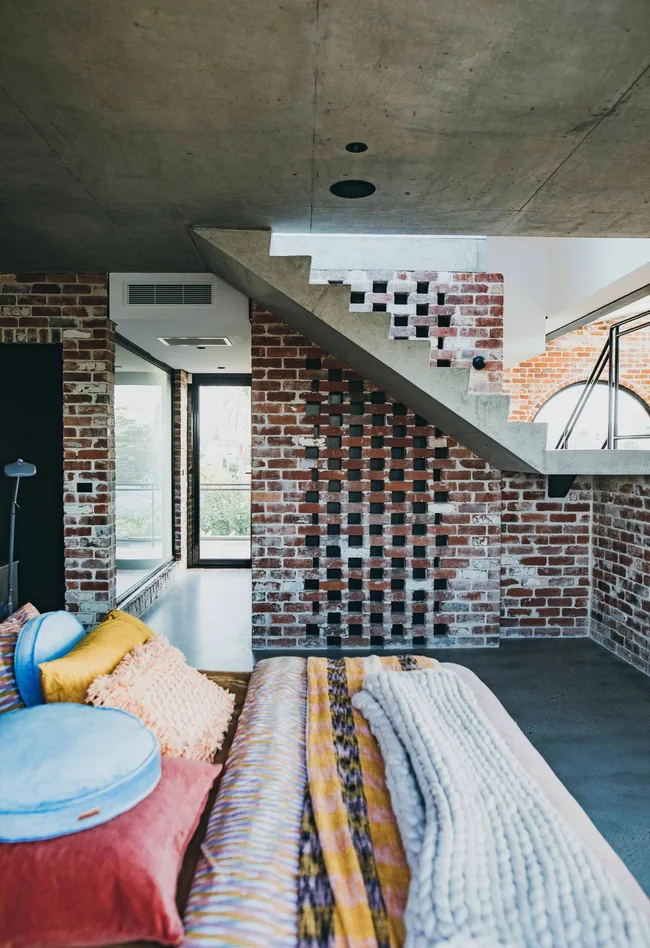
“My favourite part of working on this project was seeing the capabilities of the State of Kin family – we were working alongside relatives, friends and family to create beautiful architecture, with the shared goal of making a positive impact on the urban fabric of our neighbourhood,” says Ara.
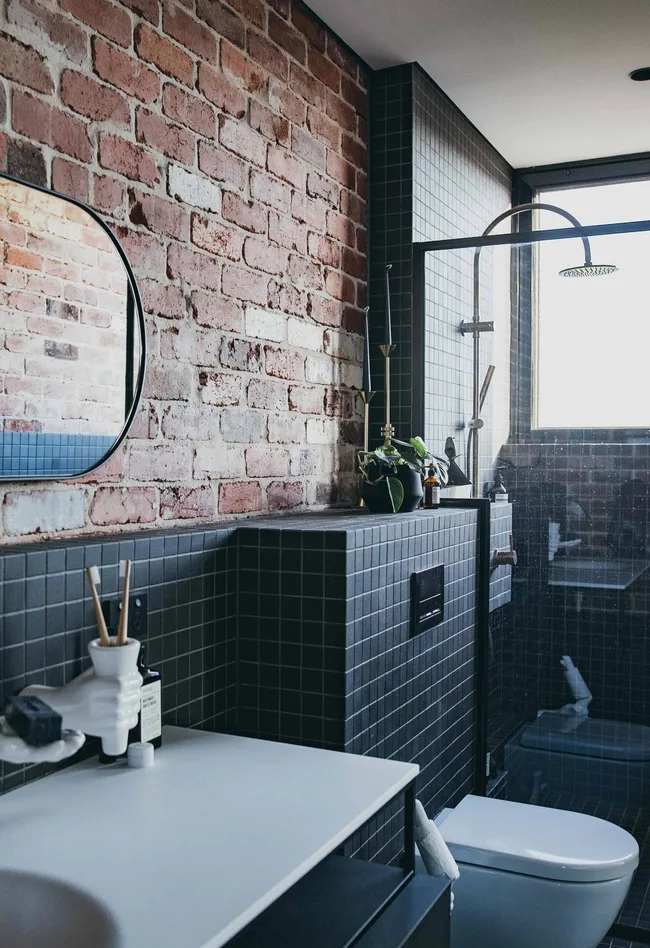
Now with their first home completed, the State of Kin team have turned their eye to their next projects — a range of commercial spaces, and another special home in Perth. We can’t wait to see what’s next!
See more from Ara and the team at State of Kin.

.jpg?resize=720%2C405)







