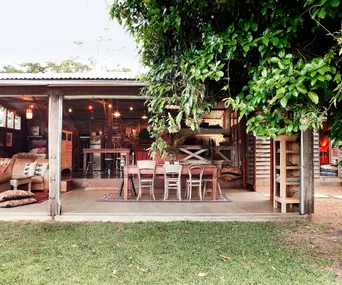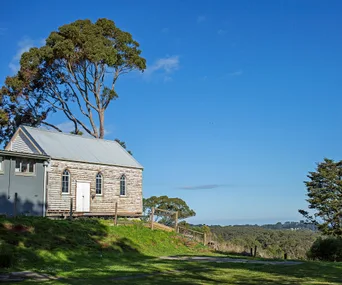There’s always a moment during a renovation when you wonder if the hard work will ever pay off.
For Kirstie Penton, that moment came when she was high on a scaffold with her younger brother, Andrew, and father, Geoff, ripping down pieces of the old ceiling from the Meringandan Courthouse, dust falling down on them.
“I had goggles on but my face was black,” Kirstie says with a laugh. “You don’t really know what you’re going to find, but it was even better than we imagined.”
Eighteen months on, when Kirstie enters that room of the converted historic courthouse, now her home, about 20 kilometres north-west of Toowoomba, it’s the exposed beams and high-pitched ceiling – previously hidden – that captures her attention.
“Every time I walk in, I take a deep breath and have an ‘a-ha’ moment,” the 24-year-old says. “It was definitely a family effort and we’ve really worked hard for what it looks like now.”

ACS1117-Open-Plan-Hawson
Renovating a former courthouse in Meringandan, Queensland, was a family project for mother-daughter pair Cathy and Kirstie Penton. Inside, original exposed beams were kept as a feature in the home, and give the space a sense of height and modest grandeur.

ACS-Exterior2_Hawson
Kirstie with her mum Cathy on the steps of the old court room, which Kirstie now calls home. Kirstie’s parents Cathy and Geoff, purchased the courthouse, which neighbours their 1880s railway cottage in the small country town 11 years ago. “We were worried someone would buy it and knock it down as it was in really bad disrepair,” says Cathy. “We didn’t really have the money at the time but we thought why not? We knew it could be beautiful again.”

ACS1117-Bedroom_Hawson
Timber pallets double as a bed base in the main bedroom. The cushions are from the Kirstie’s mother’s boutique, Cathy Penton Atelier. After re-roofing and restumping the building and removing the low-ceiling, Cathy, Geoff, Andrew and Kirstie painted the walls in Dulux’s Antique White USA and sanded the painted hoop pin floor, before sealing it with Woca oil.

bedroom-white-walls-window-ACSNOV2017
With a shared love of decorating, the mother-daughter duo enjoy shifting pieces around and bouncing ideas off each other. “These interiors are minimal but with warmth,” says Cathy.

ACS1117-Detail_Hawson
“I love putting quotes on the wall as a reminder,” says owner Kirstie Penton of her stylish work space, where an old door doubles as a desktop.

scissors-paper-labels-desk-ACSNOV2017
Tags and packaging for Cathy’s atelier service. As she says, “it’s all about the small details!”

ACS1117-Living-Room-Hawson
A comfy leather sofa from Freedom adds texture and helps ground and define the living space. The wall banner is from Emma Kate Co.

bed-flowers-white-bedroom-ACSNOV2017
The artwork in the guestroom is by Jeremiah Locke from Twig and Moss.

ACS1117-Bathroom-Hawson
Matte white subway tiles and a freestanding bathtub are a classic touch in the airy bathroom.

woman-door-white-ACSNOV2017
Kirstie at the front entrance to the courthouse. The brentwood chair was picked up at an antique shop.

ACS1117-Exterior_Hawson
A bold, monochromatic colour scheme gave an old weatherboard building and its welcoming verandah a new lease on life.



