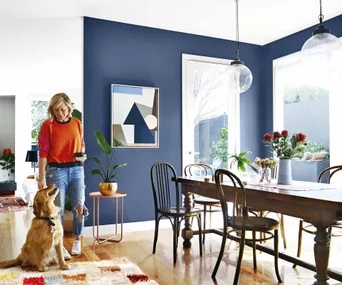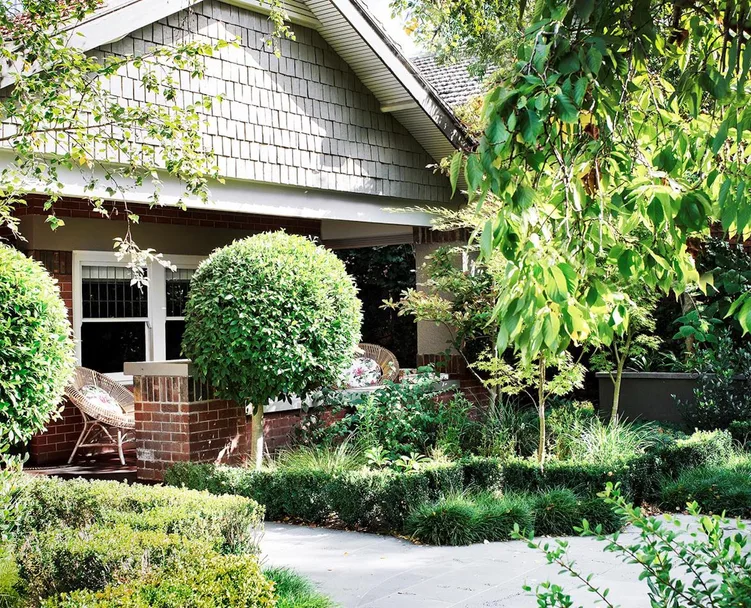Who lives here: Artist Debra and her husband, Michael, a doctor.
Style of home: A contemporary four-bedroom California bungalow in south-eastern Melbourne, with one of the bedrooms converted into an artist’s studio.
Timeline: Construction on the ground floor of the home commenced in March 2017 and took just over a year to complete.
As the old adage goes, one shouldn’t mix business with pleasure, but ask Melbourne interior decorator and stylist Kim de Winter and you’ll hear different. In fact, when a friend of Kim’s enlisted her expertise in bringing a home to life, she jumped at the chance.
“Having a friendship with a client can sometimes be tricky,” admits Kim, “but we managed to become completely intertwined in each other’s lives throughout the whole design process.”
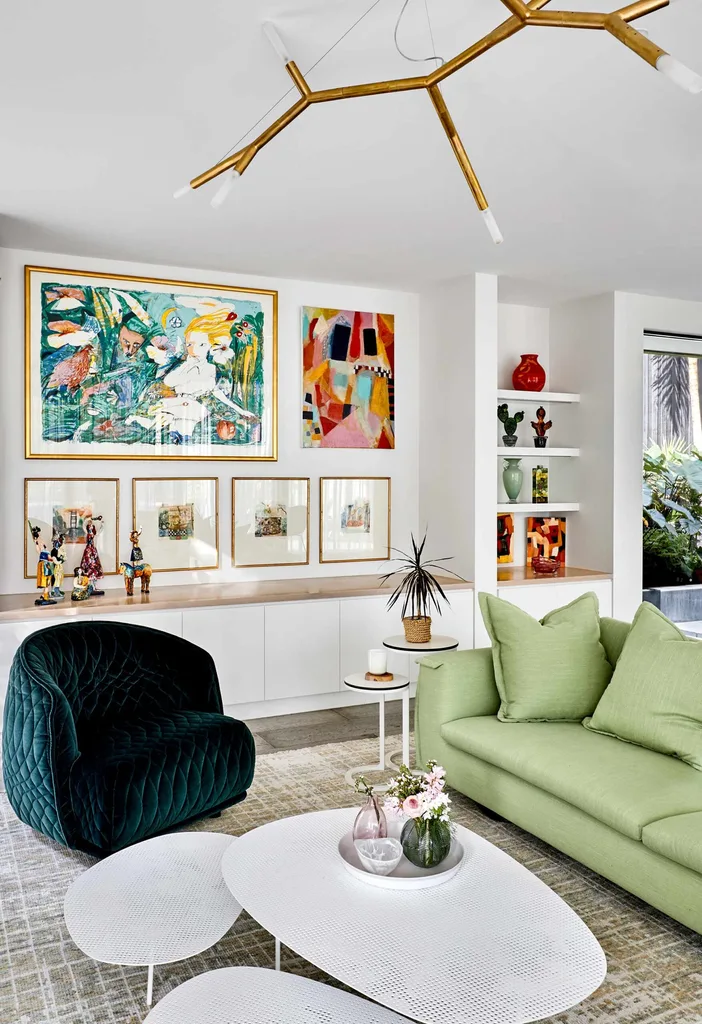
Living room Gallery-style walls are filled with art while the room’s billowy shapes are courtesy of a Jardan ‘Sunny’ sofa and Moroso ‘Redondo’ tub chair and ‘Cloud’ coffee tables from Hub Furniture. Brushed-brass pendant light, Christopher Boots. Rug, Hali.
The homeowner with the exciting project was Debra Olenski, an artist whom Kim met up with after living abroad for 15 years and connected through their mutual love of painting.
Though Debra and her husband Michael had purchased their house in a south-eastern suburb in 1987, they weren’t ready to renovate until 2017, which meant the home hadn’t been touched for nearly 30 years and was ripe for a redesign.
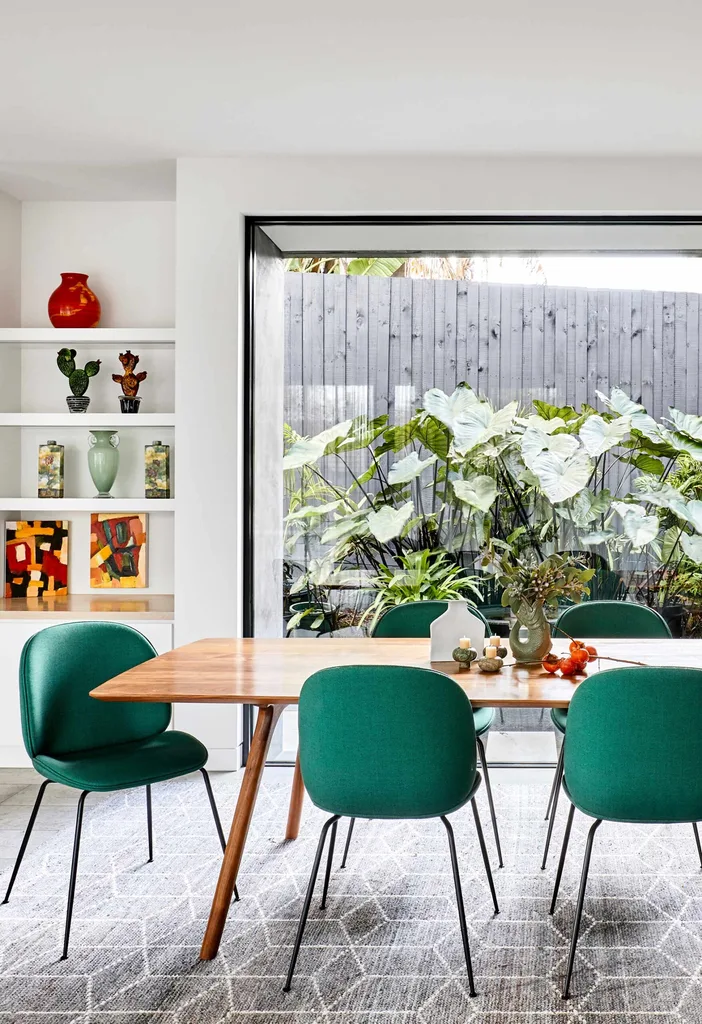
Dining A base of bright white meant that the walls and other surfaces could take a lot of colour. Dining table, Alex Earl. Gubi ‘Beetle’ dining chairs, Cult. Rug, Hali.
Key to the update was demolishing the back of the house to make way for a new kitchen, living room, main bedroom and ensuite; the second floor was then visually connected to the extension with a fresh coat of paint and new carpet.
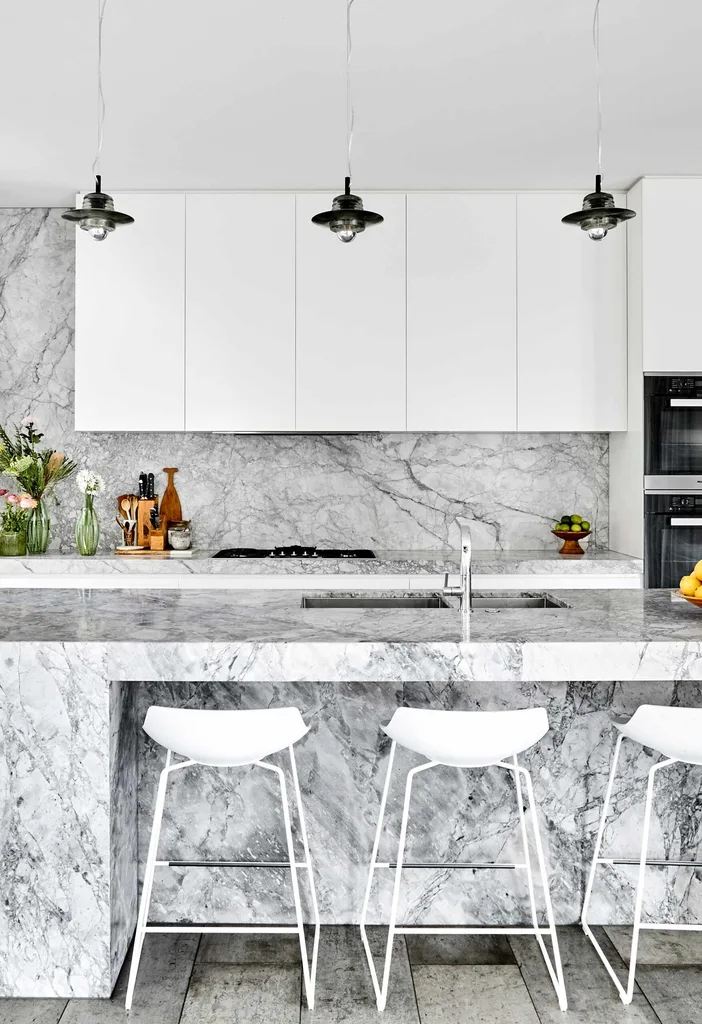
Kitchen Custom white cabinetry and stainless-steel appliances are the perfect backdrop for the high-impact marble island and splashback. MDF Italia bar stools from Hub Furniture. Coloured glass vases, Bed Bath N’ Table. Tom Dixon pendant lights, Dedece. Flooring, Royal Oak Floors.
Inspired by all those years working in London designing homes filled with colour, texture and strong, graphic design elements, Kim wanted to bring that boldness to the project, taking her cues from many walls already featuring Debra’s large collection of art.
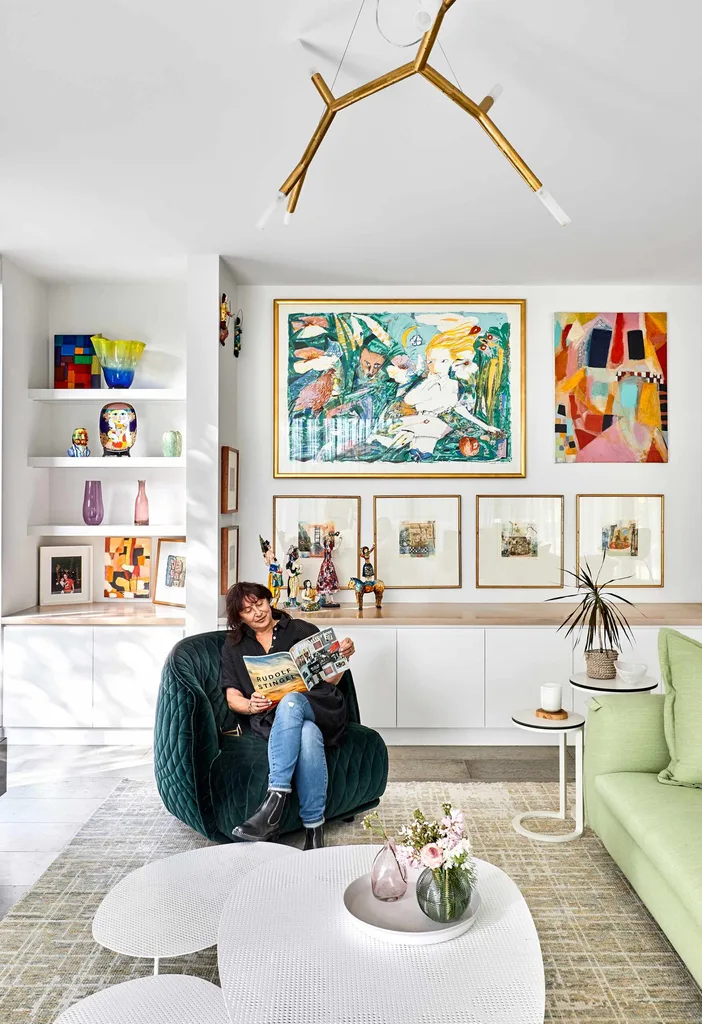
Living room The Moroso ‘Redondo’ tub chair is the perfect place to relax and read.
“We both knew from the get-go that the interiors were going to be brave in both colour and design,” says Kim. “Debra’s love of cooking, painting and coloured glassware set the stage for a vibrant, energetic home.”
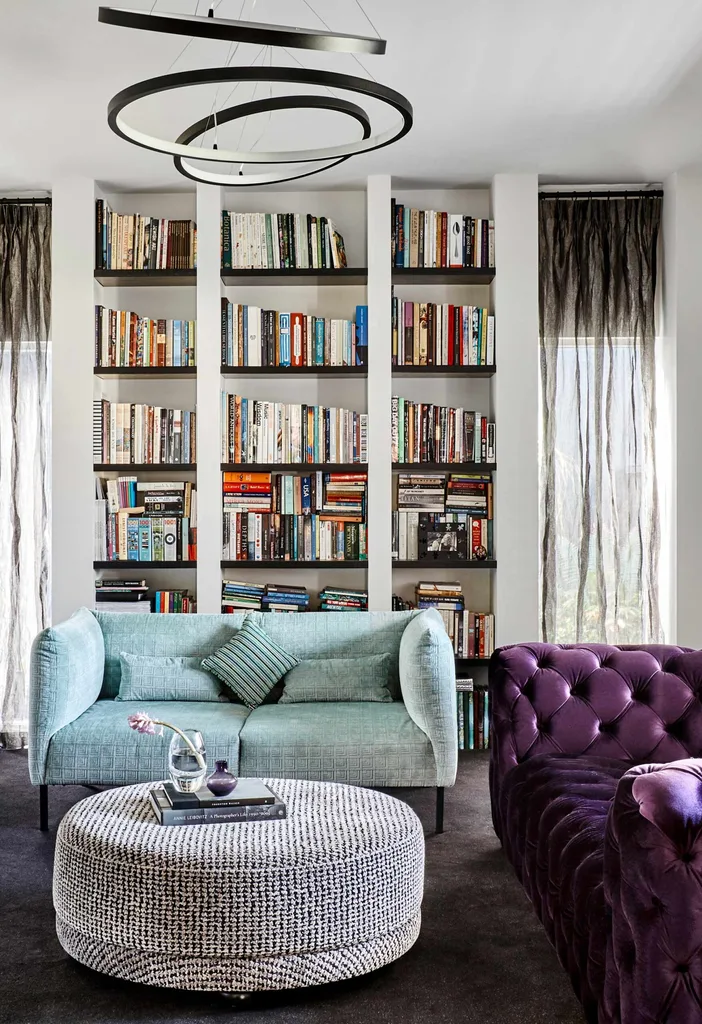
Sitting room “When Debra suggested an oversized purple velvet Chesterfield from Cocolea, I knew we were on the way to a dynamic home,” says designer Kim. Three black Hadron pendant lights from Satelight Design make a sculptural centrepiece for the bespoke Gallery Upholstery ottoman and blue sofa, which balance the large-scale artwork and shelves.
Incorporating these elements with a modern playfulness has culminated in a harmonious exchange of old and new, with some bespoke furniture in textured fabrics, sculptural lighting fixtures dotted around, and bursts of dramatic colour set against more muted tones.
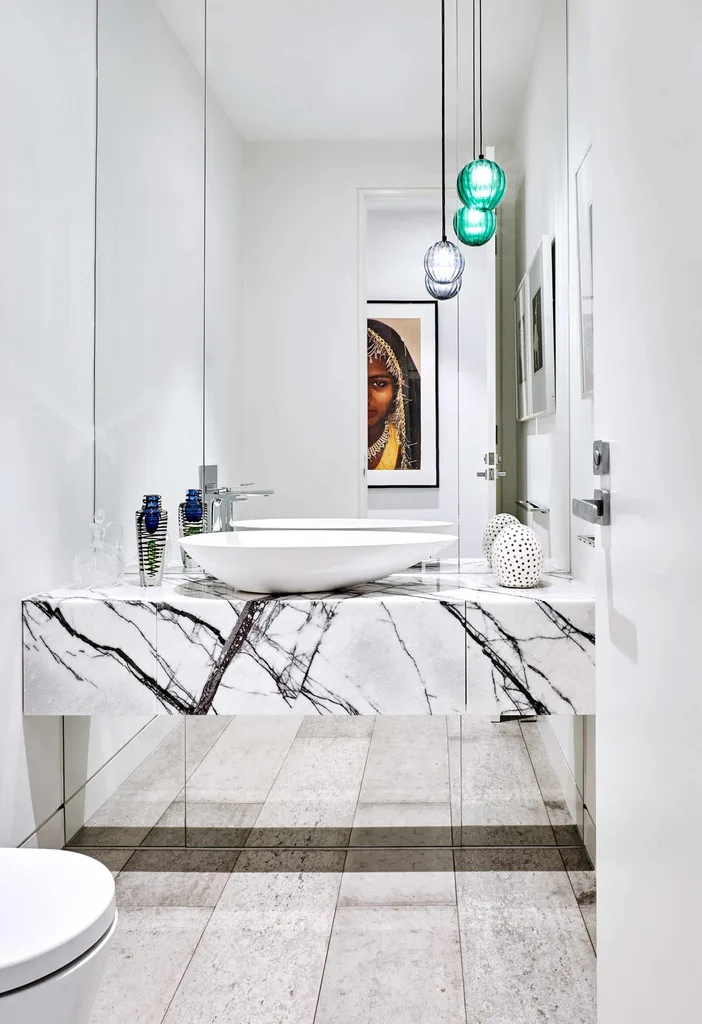
Powder room A floor-to-ceiling mirrored wall makes the small space feel much larger than it actually is. Suspended glass lights, Mark Douglass Design.
“When you walk into Debra’s home, the first thing you notice is the lightness of the space,” says Kim. Large glass windows allow an abundance of natural light and help to illuminate the art, while the visual feast of furniture and lighting create an almost theatrical feel. “The white walls and concrete-look floors are the perfect backdrop for highlighting the strong, distinct elements that appear throughout.'”
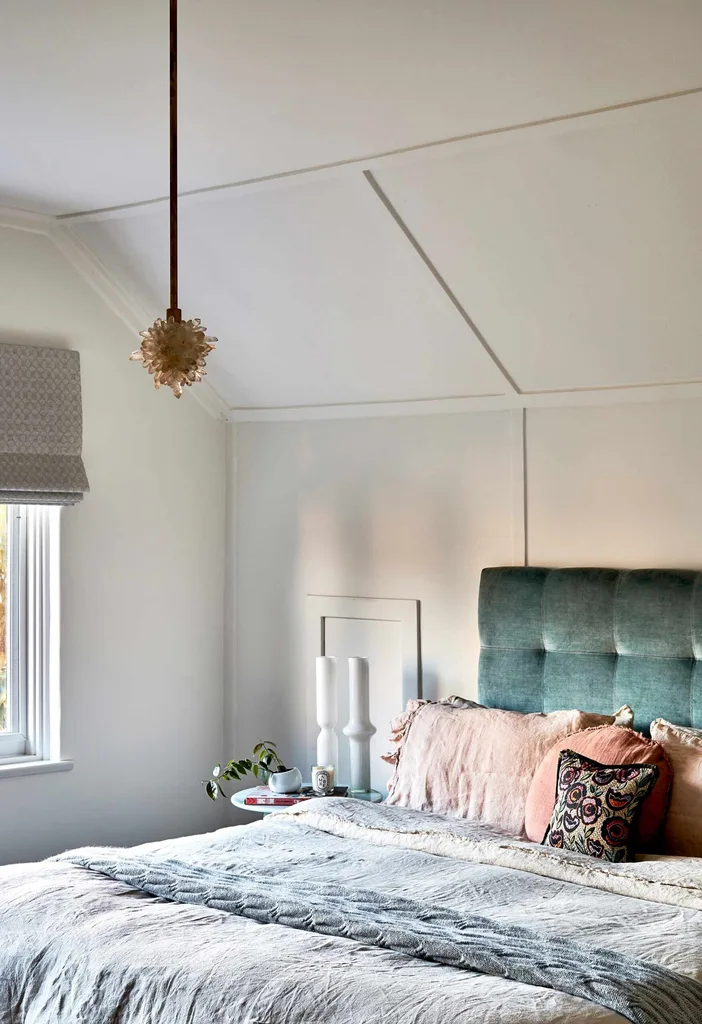
Bedroom A custom bedhead from Heatherly Design makes a gentle statement while the Sugar Bomb natural quartz pendant from Christopher Boots gives a subtle glow. Bed linen, Hale Mercantile Co.
The home has been reimagined with a courageous energy and passion that mirrors the personality of its owner – a result that fills Kim with pride.
“Every time I visit Debra, she describes the love she has for her home,” says Kim. “This is what I am most proud of, creating a feeling of warmth and love that makes a home so special. That’s always my priority.”
Kim de Winter is at kim@kimdewinter.com or @ksdewinter. Builder Oren Malin is at Malin Constructions.

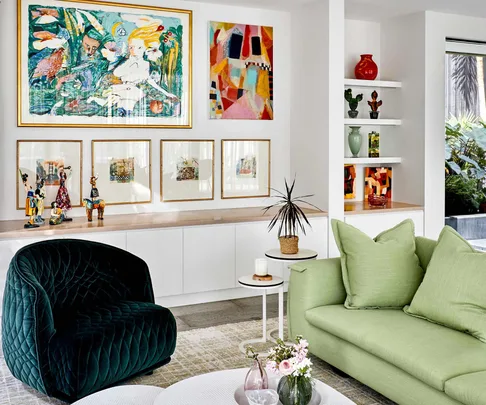
.jpg?resize=380%2C285)
