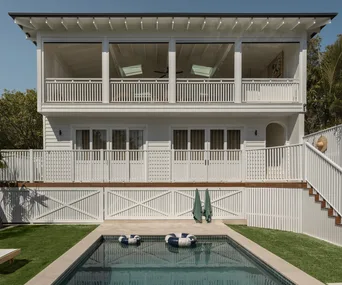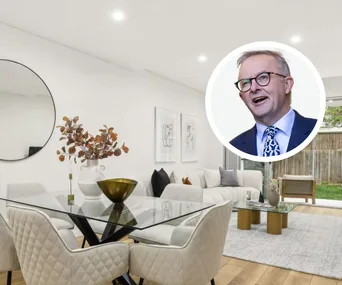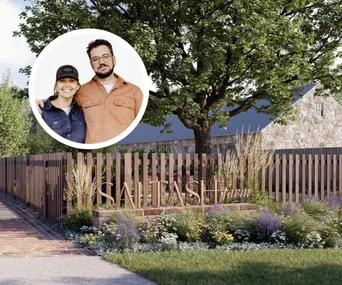When married couple Kathy and John bought their turn-of-the-century worker’s cottage in the inner-Sydney suburb of Leichhardt it needed a lot of work.
Luckily, the couple know their way around a renovation: John is a builder and Kathy is a project manager at the renovation company they run together, [Urban Splash](http://www.urbansplash.com.au /?utm_campaign=supplier/|target=”_blank”).
The couple spent 10 years planning their renovation and the house was tackled over six months in 2012. A second storey was added and the ground floor rooms were reshuffled. The formal dining room was converted into a third bedroom, while the main bathroom and laundry were moved to the centre of the home.
“It feels amazing to come home to it,” Kathy says. “The space is practical and inviting and John and I have rediscovered entertaining. Plus we can go outside and set up a picnic or play games with our children.”
real living
Writer: Amy Richardson
Photography: Maree Homer
Styling: Sarah Ellison
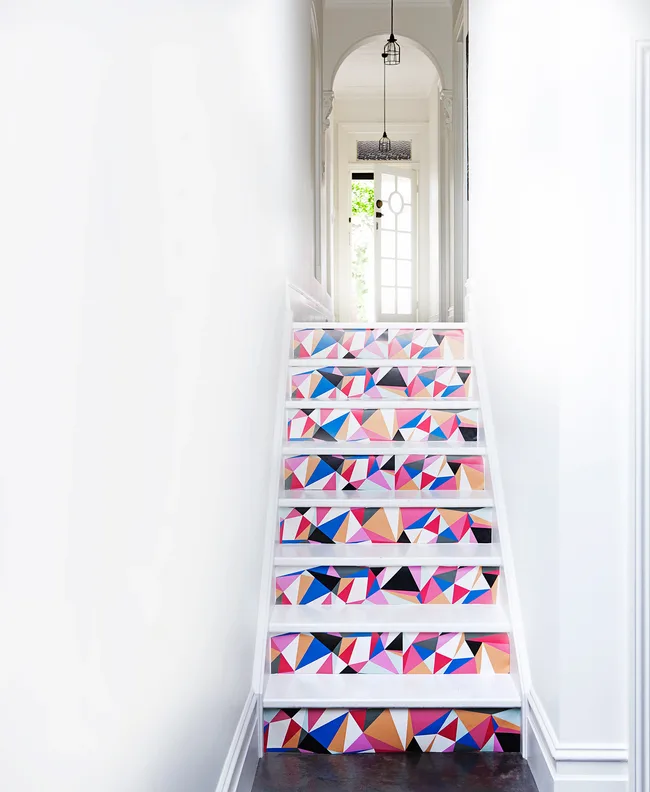
Kathy and John Collins’s revamped home is dramatically different to the dark-floored, green-walled cottage it once was. Now, it’s light and bright, starting in the front hall where the stair rises are finished in Sparkk “Casso” wallpaper and the walls are painted in Dulux “Natural White”.

Kathy painted the original front door in Dulux “Dandelion Yellow”, while John installed the pressed-metal ceiling from Chippendale Restorations.

The back of the house was converted into an open-plan kitchen and combined living/dining room. Here, bifold doors were installed to increase the sense of space.

Kathy replaced the 1940s timber kitchen with a carefully planned modern galley. “As space was a consideration, we installed extra-long upper cabinets, a floor-to-ceiling pantry with purpose-built storage for appliances and cabinets over the refrigerator.”

“Far from being boring, an all-white house can really bring furniture and decor to the forefront, and truly make them shine,” Kathy says.

“Instead of art, I added a wallpaper feature to the dining area, matching it to the nearby staircase wallpaper,” Kathy says.

“I felt that my nine-year-old, Levi, could grow into the hexagon wallpaper, but it also has elements and ideas that he has shown interest in so far, such as black and white, and geometric shapes,” says Kathy.

Kathy won the battle to have a floor-to-ceiling mirrored wall in the bathroom with wall-hung basin, toilet and fittings. “John really wanted me to tile that wall,” she says. “The special glass was expensive, and it was tricky as you’ve got to use large pieces of mirror that are strong enough to withstand the strain of the wall-hung features without cracking.”

Kathy’s new master bedroom on the second storey is now her favourite place to retreat. “From the top floor, you can really take advantage of the park views,” she says. “I don’t have a window cover because i adore the views and sunlight streaming into my window each morning. it has such a lovely, tranquil vibe.”

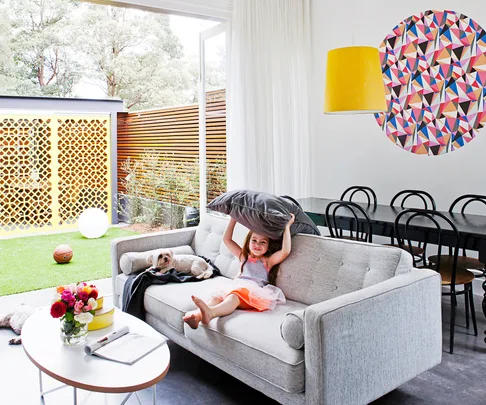 Maree Homer
Maree Homer







