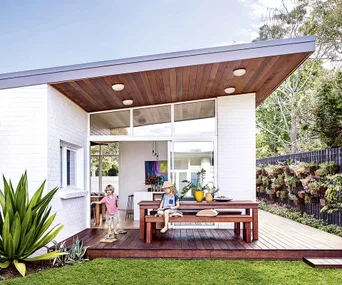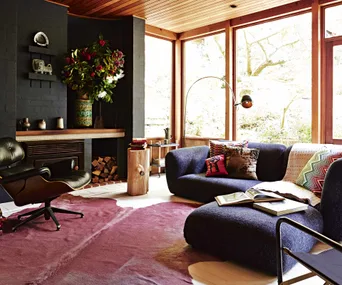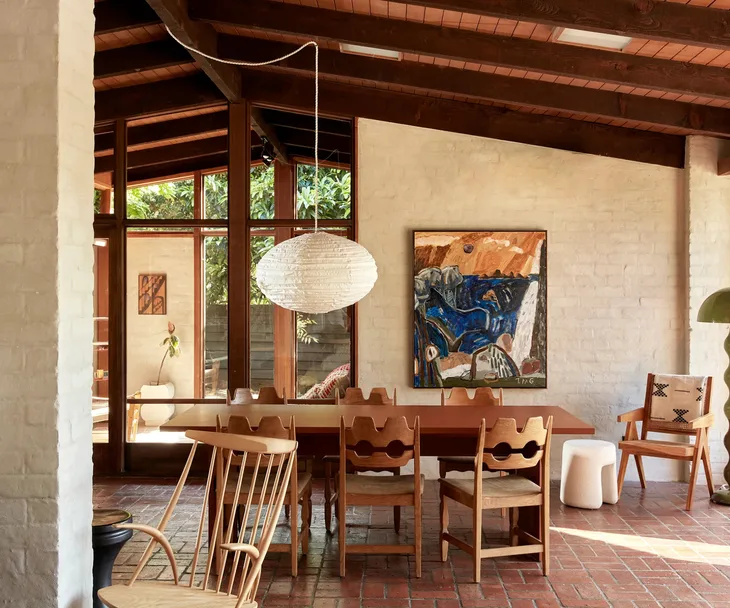Who lives here: Amber Creswell Bell, an author, writer and art curator; her husband Andy; their three kids, Lulu, 9, Jude, 7, and Ash, 2; and George the Staffy.
Style of home: A mid-century house in Sydney’s northern suburbs with three bedrooms and one bathroom.
Timeline: The family spent six weeks renovating their new home before moving in, which included a fresh coat of paint inside and out, updating the kitchen and making small structural changes.
Four years ago, Amber and Andy Bell came across this house while exploring a suburb that wasn’t even on their radar. What started out that day as a quick visit across the Sydney Harbour Bridge turned into a real-estate game changer for their family.

Living area Ceramics by Alison Fraser from Slab + Slub and Cécile Daladier top the fireplace, beneath an artwork by an unknown Scandinavian artist.
“We had just sold our place in Annandale in Sydney’s inner west and wanted to upsize in the same area,” says Amber. “The auction market was ferociously competitive – we kept missing out weekend after weekend. We had house-hunting fatigue! This house in the northern suburbs was a ‘wild card’ my husband threw into the mix.” The rest is history.

Dining area An original Olivier Rasir artwork dominates this space, which is grounded by a Nomi dining table, Thonet chairs and the original floorboards. The wall hanging is a vintage basket and the ‘Foto’ pendant light is from IKEA.
Amber, what was it about this house?
It’s nestled in a very verdant cul-de-sac, set up high with gorgeous long views over treetops. That was such a treat after looking straight at our neighbours’ walls at our last home! It has big timber windows that wrap around corners and the most beautiful original mid-century balustrade.
The day I went to see it was in early spring. The birds were singing, everything smelled like jasmine and the house just had that holiday feeling. I felt myself instantly exhale. I just knew!

Exterior Homeowner Amber with youngest child Ash and family dog George.
Was there anything not to love?
The house was in OK condition when we bought it, but it looked and felt unloved and dated. It was literally layer upon layer of beige. The garden was virtually non-existent, the lawn was dead and the back garden was hemmed by a hideous beige fence.
When I sent the photos to my friends, they thought I’d lost my mind! But I saw potential everywhere.

Living area Amber found the vintage armchair on eBay and had it reupholstered. The Eames moulded plywood coffee table was bought at auction and a vintage print hangs on the hall.
So what did your reno involve?
Our plan was always to eventually do a bigger rear extension, so we just wanted to give the house a cosmetic makeover with maximum impact before we moved in.
The day we got the keys, we had a dozen painters onsite – and not a single surface went unpainted. We chose a deep grey-black, Dulux Oolong for the exterior with white trims.

Kitchen Simple but supremely functional, the IKEA-based kitchen comes to life with subway tiles from Amber Tiles, ‘Babanees’ bar stools from Green Cathedral and a trio of Tonga baskets on the wall from Orient House.
The interior was painted in Dulux Natural White, except for our bedroom which is Dulux Grey Pail. The front door was painted a hot pink, which we later repainted in Dulux Picturebook Green to keep it interesting.
While the painters were painting, I was receiving truckloads of soil and compost, and digging up the garden like a woman possessed.

Bright idea “The old kitchen was straight out of the 1970s, so we ripped it out and put in a kitchen with IKEA cabinetry,” says Amber. “We still had a qualified builder install it, which made it rock solid and a quicker process.”
What about the layout?
The dining area felt poky. We dramatically improved that by removing a window that had an air-conditioning unit in the actual glass panel and replacing it with French doors opening out onto the deck.
The deck itself was boarded up at one end, which blocked the loveliest part of the view, and the fencing was made of the type of wire you would see around a council park or school oval.
My husband removed all of that and rebuilt a simple white timber fence, which made a world of difference.

Living area Featuring custom sofas from Urban Upholstery and a ‘Beni Ouarain’ rug from Kulchi, this light-filled space also hosts some of art curator Amber’s extensive collection. Behind her are an untitled Michele Morcos piece, The Way Home by Ali Wood, Angela Moulton’s Queen Anne’s Lace and Dill In Vase, an untitled Pip Spiro banksia watercolour and George The Bastard by Faye Moorhouse.
How would you describe your interior style?
Eclectic-minimalist, comfortable, with vintage and artisanal details. To me, vintage pieces always have so much more soul. I like to think I have given a new purpose to an old thing and maybe saved it from landfill. I also find older pieces to be well made and good quality.
We had the dining table made for us by Nomi, but I wanted it to feel like it would be at home in the 1950s, when the house was built.

Bedroom Ash has plenty of room to grow and lots of storage with the IKEA drawers and metal cabinet. The artworks are Outside The Ladies and Derek Spots A Bat, both by Vanessa Stockard.
The Le Corbusier end chairs were new from Thonet, but all the other bentwood chairs have a story. I found four of them on the roadside while walking my dog, with my first child as a newborn in her pram. I couldn’t believe my luck.
I hooped them over my arms like four giant handbags and carried them home, while pushing the pram and dog on lead. It was also raining. I must have looked mad!

Dining area Detail of the customised Nomi ‘Time’ oak dining table.
What do you love most about your home?
I love the natural light and the way the breeze blows right through the house.
I describe it as “mid-century suburban” or “refreshed mid-century”, and this design style was really considered in the way it took advantage of the natural elements to keep the house well lit and ventilated.
The open fireplace is the heart of the home. And the views still thrill me every day.

Living area Beside the sofa is a vintage bentwood table with a custom marble top. “My great-uncle made the round ceramic vase on it,” says Amber. The eye-catching horn table lamp is from Orient House.
The garden is my pride and joy – you would never know there was no garden here when we moved in. Four years later, it is so abundant and full of flowers.
My favourite room is probably my bedroom. It’s a very relaxing and pared-back space to be in. I never close the curtains on the big corner windows, and it is so lovely to lie in bed and watch the moon crossing the sky, or see the sun come up over the trees in the morning.
The view almost looks like I am looking out into rainforest.

Master bedroom Amber fitted out this room with an IKEA bed, In Bed bedlinen, a Moroccan pompom blanket from Kulchi and Christopher Farr Cloth cushions. The artworks are a French etching by an unknown artist, a Michele Morcos work, Cup And Pot by Evi O and Clara Adolphs’ Headshape.
What’s next on your list?
The house was already too small when we bought it, and then we had another baby… so upsizing has become a necessity!
We’ve been putting off renovating, partly due to the fear of what will become of my garden, and partly due to the inconvenience of having to move out during the build.

Exterior “I added all these plantings,” says Amber of the lush garden.
We don’t want to mess too much with the aesthetic, so the plans we’ve had drawn up will slightly reconfigure existing rooms to make better use of space and extend out the back.
We’ll end up with a new master bedroom and ensuite, a bigger main bathroom and a bigger deck.

Backyard Amber bought the Adirondack chairs online.
lessons learnt?
“Do all the painting before you move in!” says Amber. “This will make everything feel so fresh when you do move in – and the painters will get it done more quickly when they don’t have to work around your furniture. Also, test-drive your colours before you commit, especially exterior colours, as natural light changes everything! Greys are particularly dicey. Finally, don’t forget to put money aside for the garden. It is the icing on the cake.”
To learn more about Amber’s work, visit Amber Creswell. Amber and her family have since moved to a new home out of Sydney.




