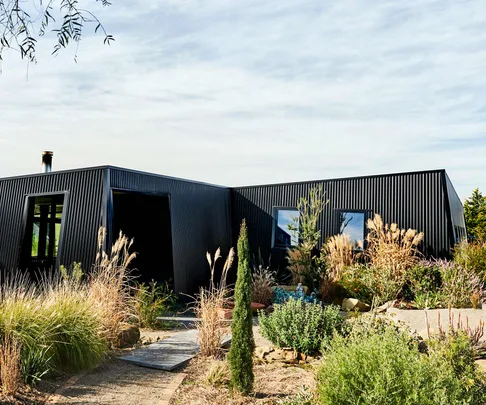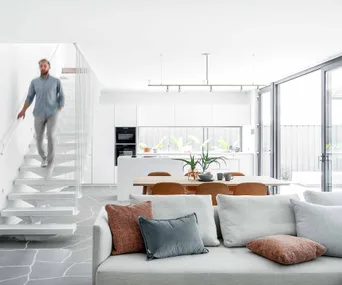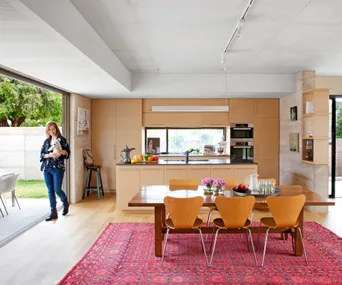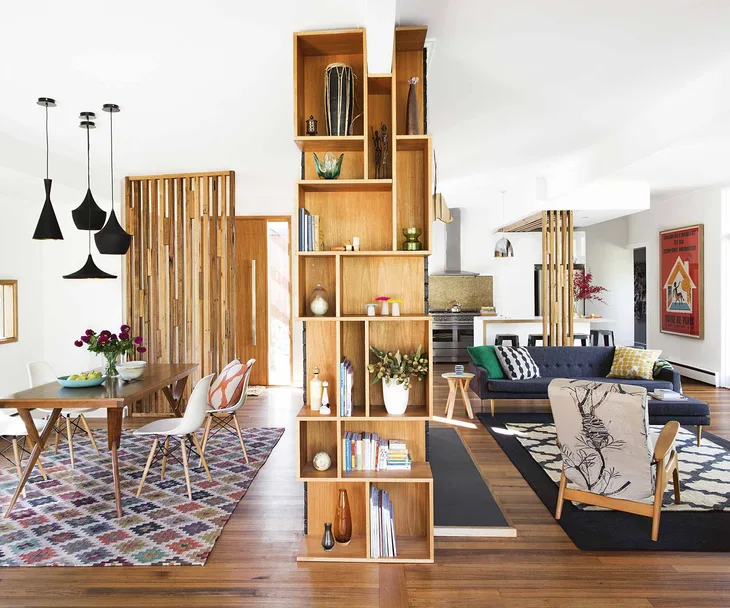Who lives here: Natalie Anderson, an artist; her husband Shane, an electrician; their daughters: Harriet, 22, Scout, 16, and Mietta, 14; and various pets: border terrier Sunny, bulldog Gus, and cats George and Mikki.
Style of home: A three-level dwelling based on passive design principles.
Timeline: After buying the land in 2016, the family started building their new house in March 2018. They moved in 15 months later.
Budget: Their budget for the design fees and build was $850,000.
Landscape painter Natalie Anderson has been in awe of the ocean since she was a child. So when the time came for her family of five to find a new place to live, Nat insisted they didn’t stray far from the coast.
“We had been living on a semi-rural property near Geelong and enjoyed being in the countryside,” she says, “but I also wanted to be within 15 minutes’ drive of the sea.”
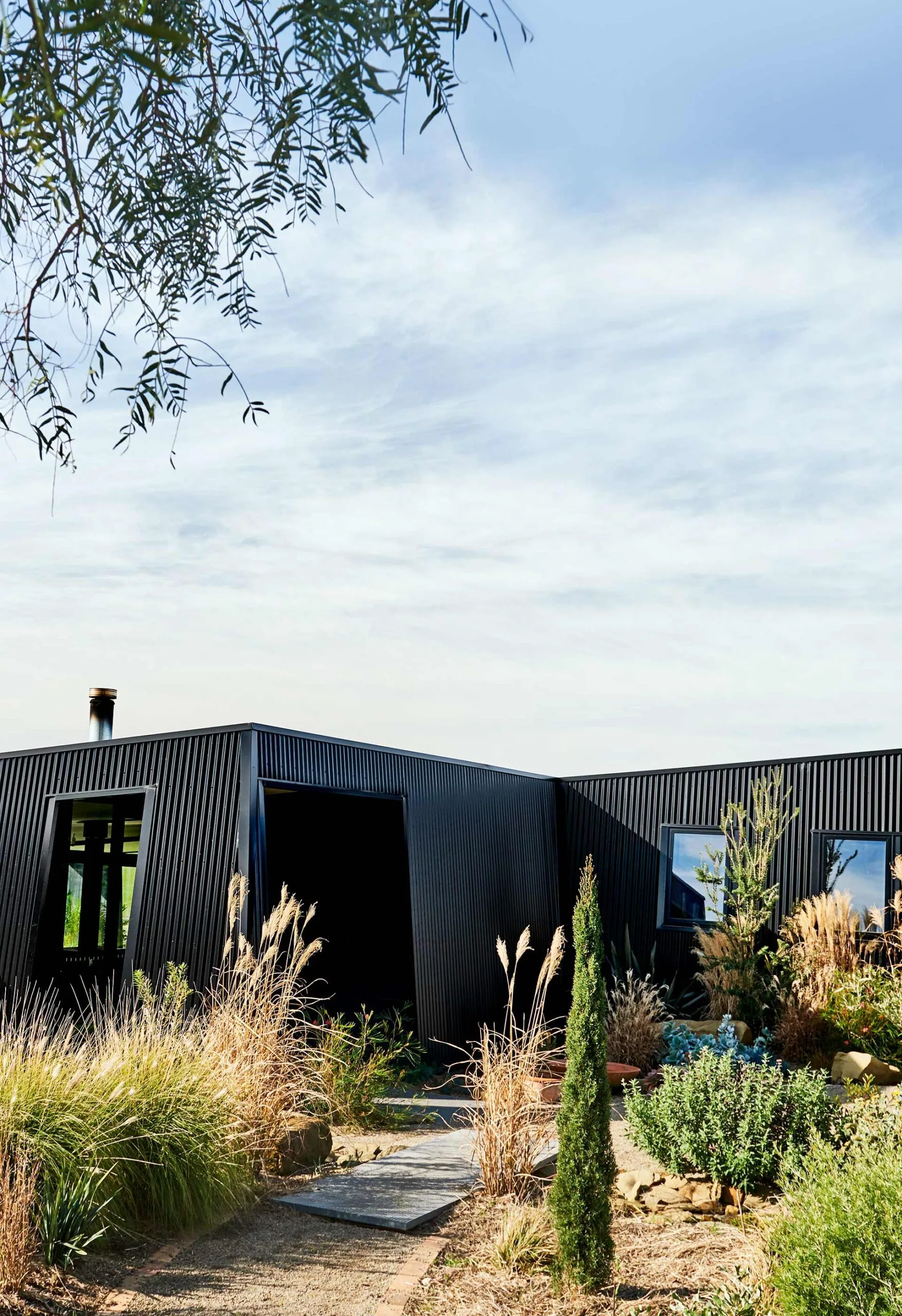
Exterior Nat Anderson’s family chose Colorbond Night Sky steel for the roof and walls of their new home in the Barrabool Hills.
Nat and her husband Shane homed in on a district known as the Barrabool Hills, in the hinterland behind Victoria’s Surf Coast.
“It’s very green, very beautiful and full of broadacre farms,” says Nat. Best of all, it was very close to the beach.
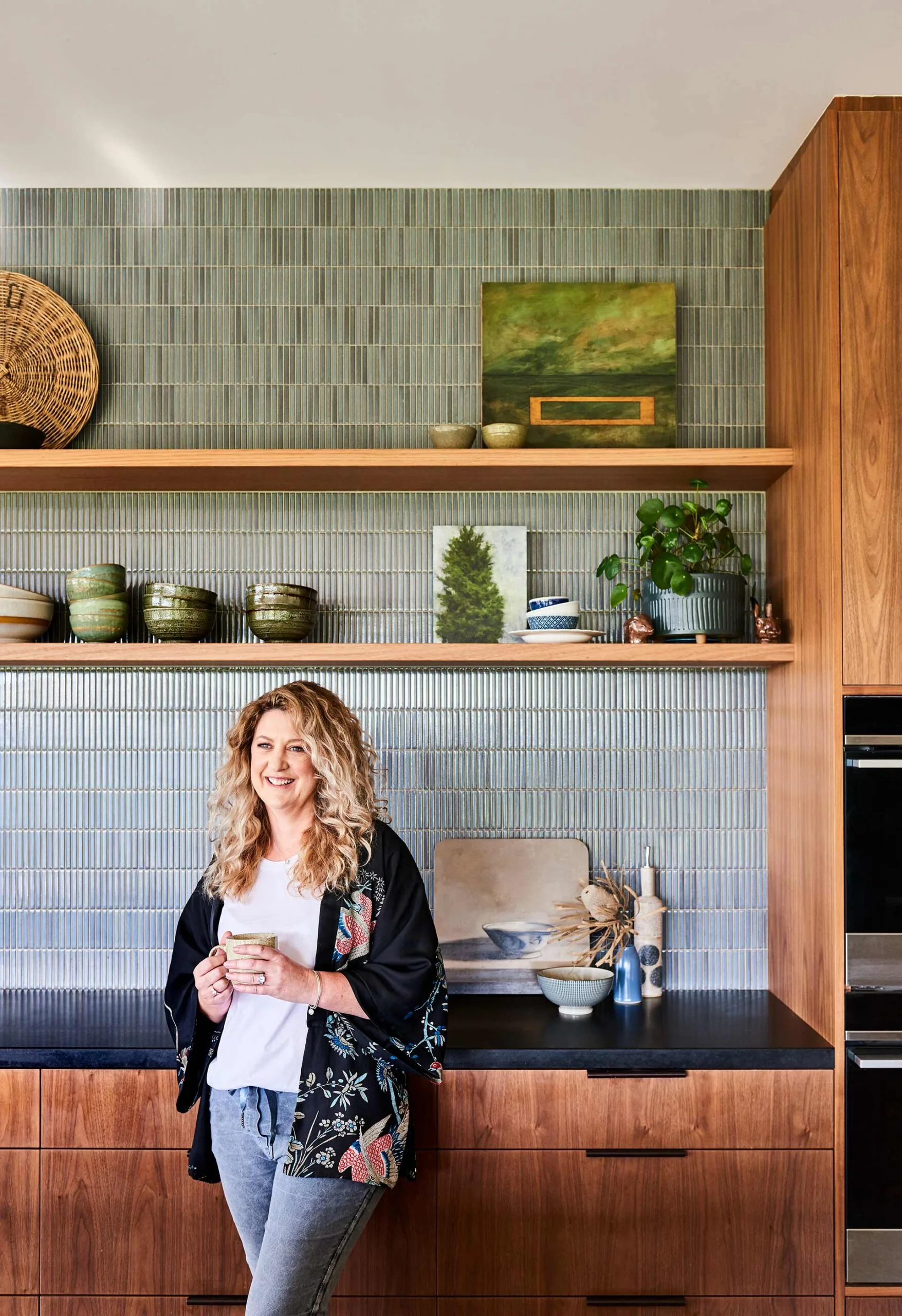
Kitchen The full-time artist specialises in landscapes and seascapes so living in a beautiful location is endlessly inspiring. As well as some of her own paintings, Nat has works by Ren Inei, Peter Roux and others. Like the of her home, the kitchen has a subtle but stylish Seventies vibe, seen here in the Yohen Borderestr tiles by Inax.
But small properties in the hills are hard to find and the search extended for months. Then, one day, a friend of Nat’s told her about a newly listed property.
“My friend was interested in it herself, but her partner at the time, Robert, was an urban dweller and didn’t want to move,” Nat explains.
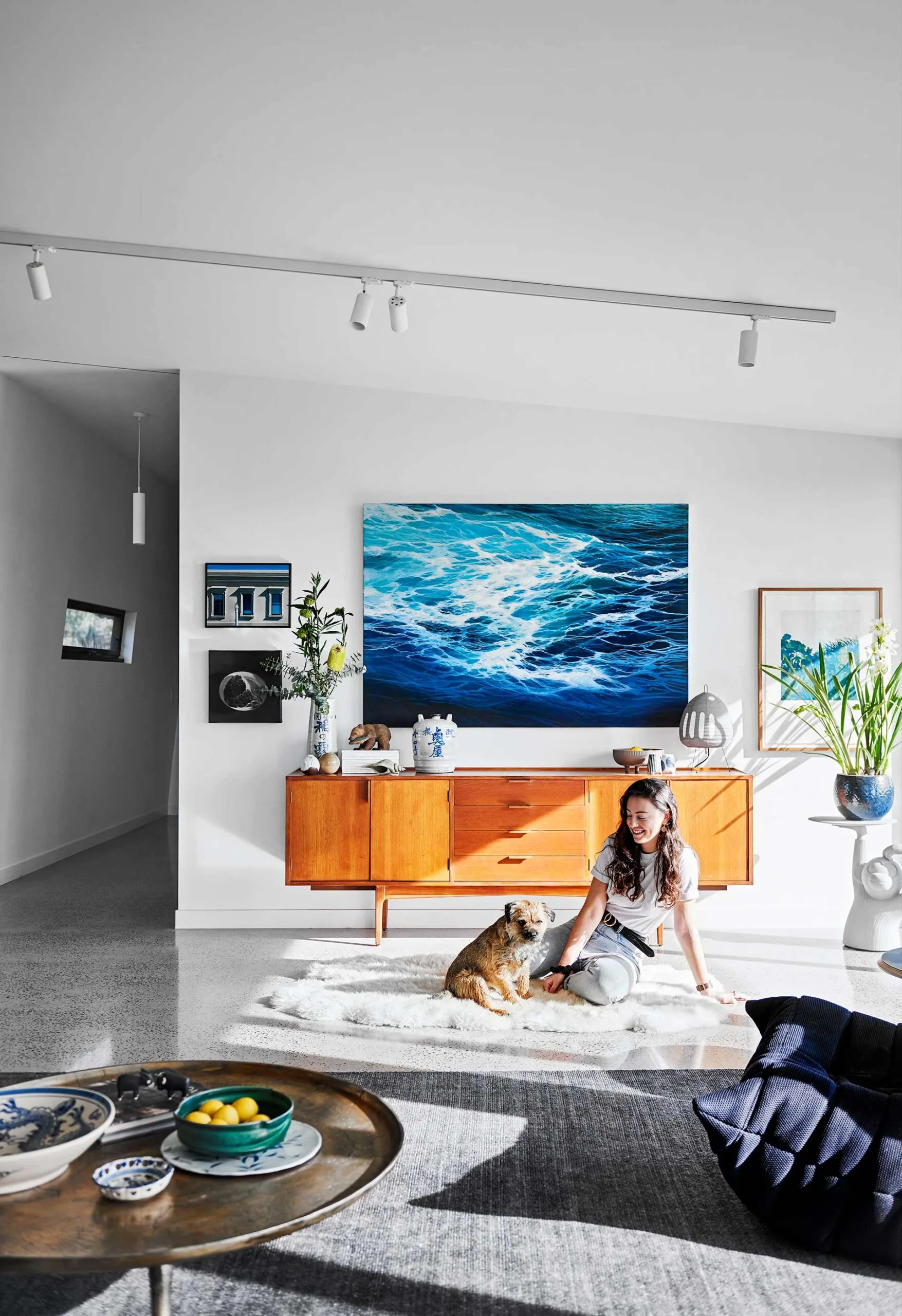
Living area A painting of the ocean by Nat hangs above a vintage Fred Lowen sideboard behind Harriet and Sunny.
The family raced out to the property and discovered a one-hectare patch of gently rolling hillside surrounded by fields of black Angus cattle.
“I thought, ‘This is perfect – we’re never going to get it,'” says Nat. “It felt like it was out of our reach, but then it came to the auction and we were successful.”
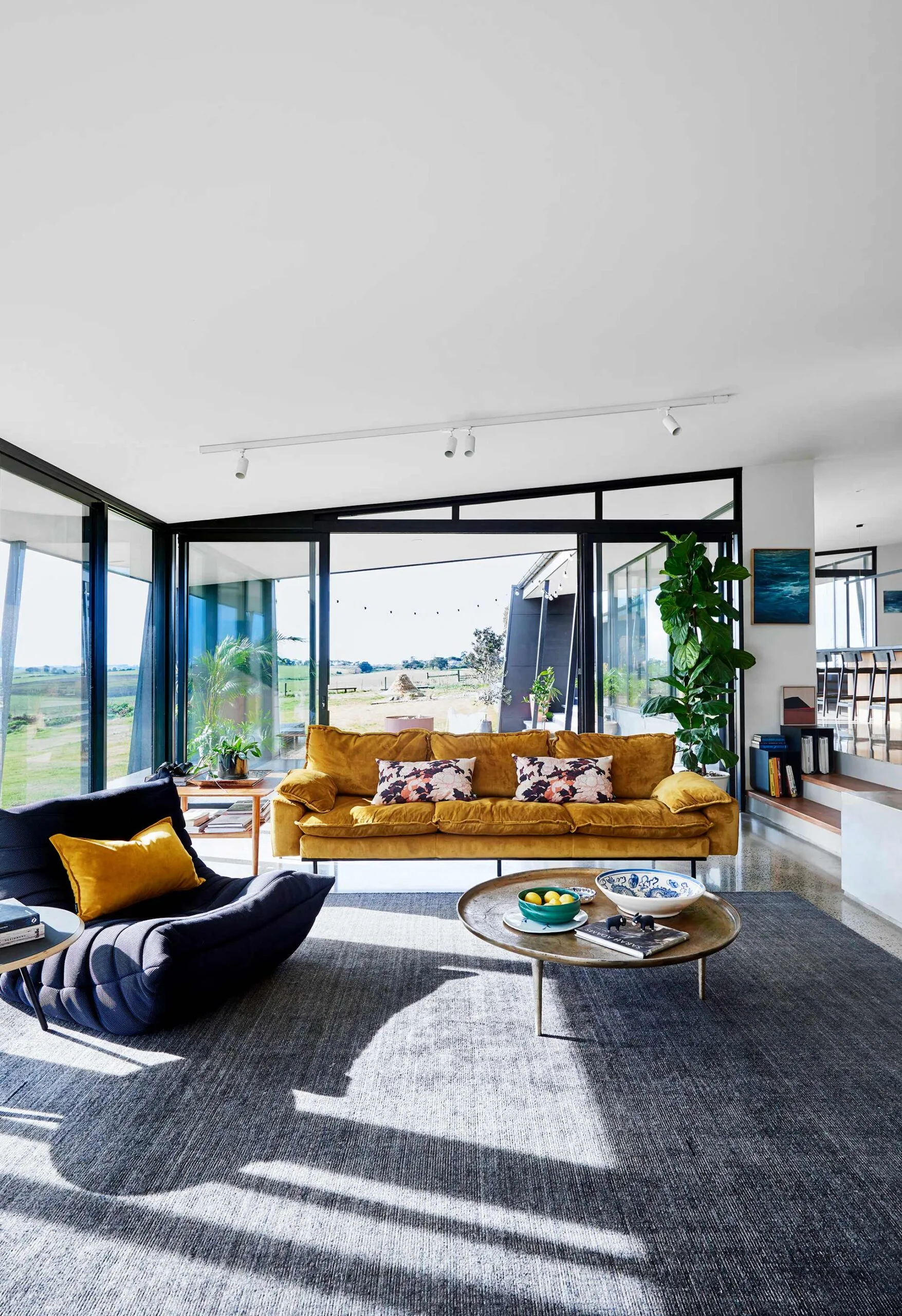
Living area Plenty of seating can be found on the family’s Togo armchair by Ligne Roset and four-seater Retro velvet sofa in Ochre by HK Living, through House Of Orange. Gold cushion by Nathan + Jac, supplied by Because Of Jonny.
By that stage, there were limited funds left over to build their forever home. Luckily, Nat’s friend’s partner – the urban dweller, Robert Troup – was an architect.
“He’d seen the land and they’d kind of been thinking about buying it, so he had already designed this whole house in his mind,” says Nat.
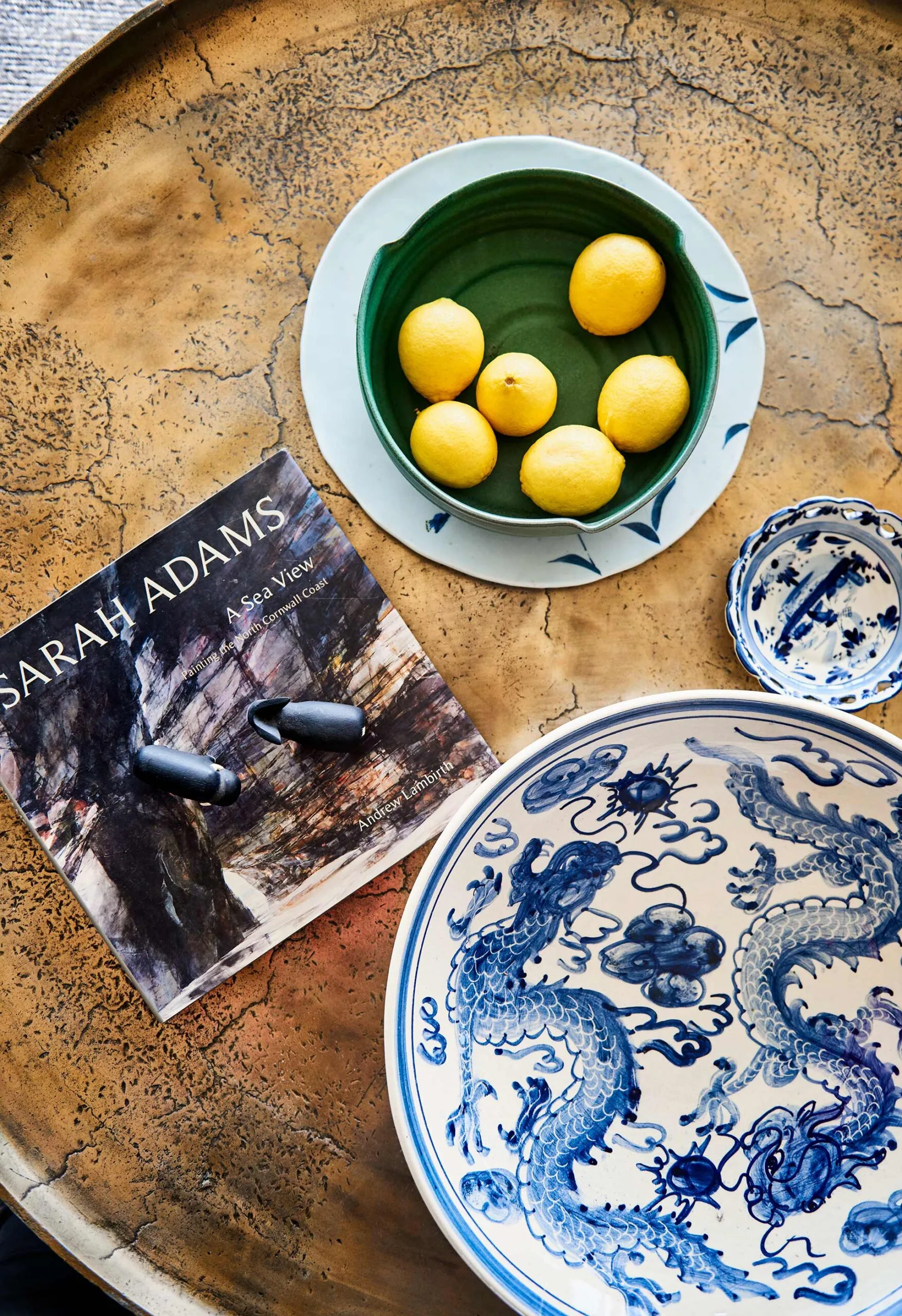
Living area Green bowl with lemons by Ana Jensen. Platters, bought in Kyoto.
Fortunately, Robert offered to work on the house for a reduced rate.
“It’s one of those dream sites that faces north and has a gentle slope to the north,” he says. “Immediately, I got an idea of where the living rooms might be.”
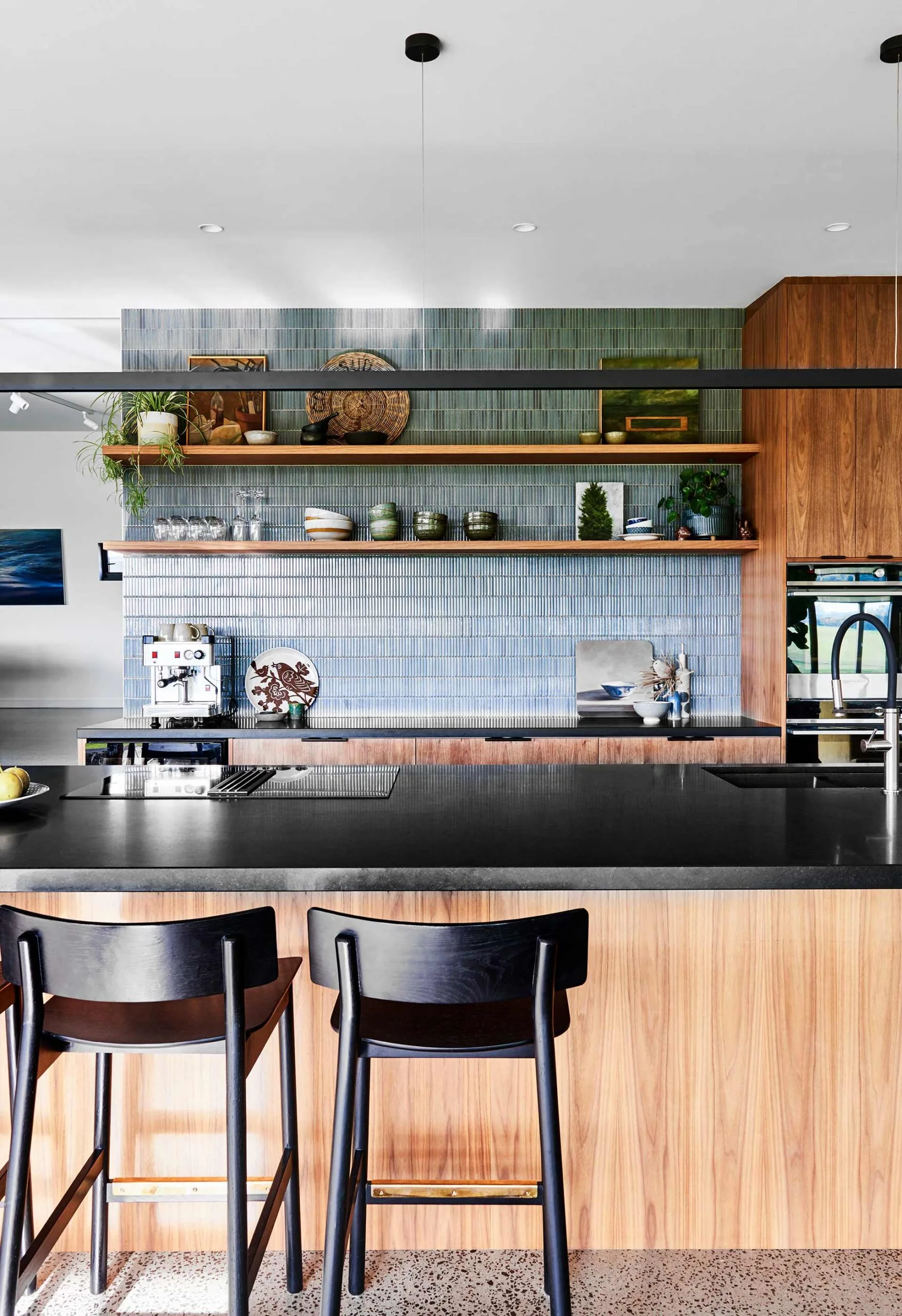
Kitchen The benchtop is honed black granite and walnut veneer. Pause stools by Woud, through Floc Design.
The family and Robert agreed that the floor plan should be very wide to maximise the northerly views.
Robert also convinced Nat and Shane that the house should comprise three stepped levels with sloped roofs, which would allow the building to follow the contour of the hill, thereby strengthening its connection to the landscape.
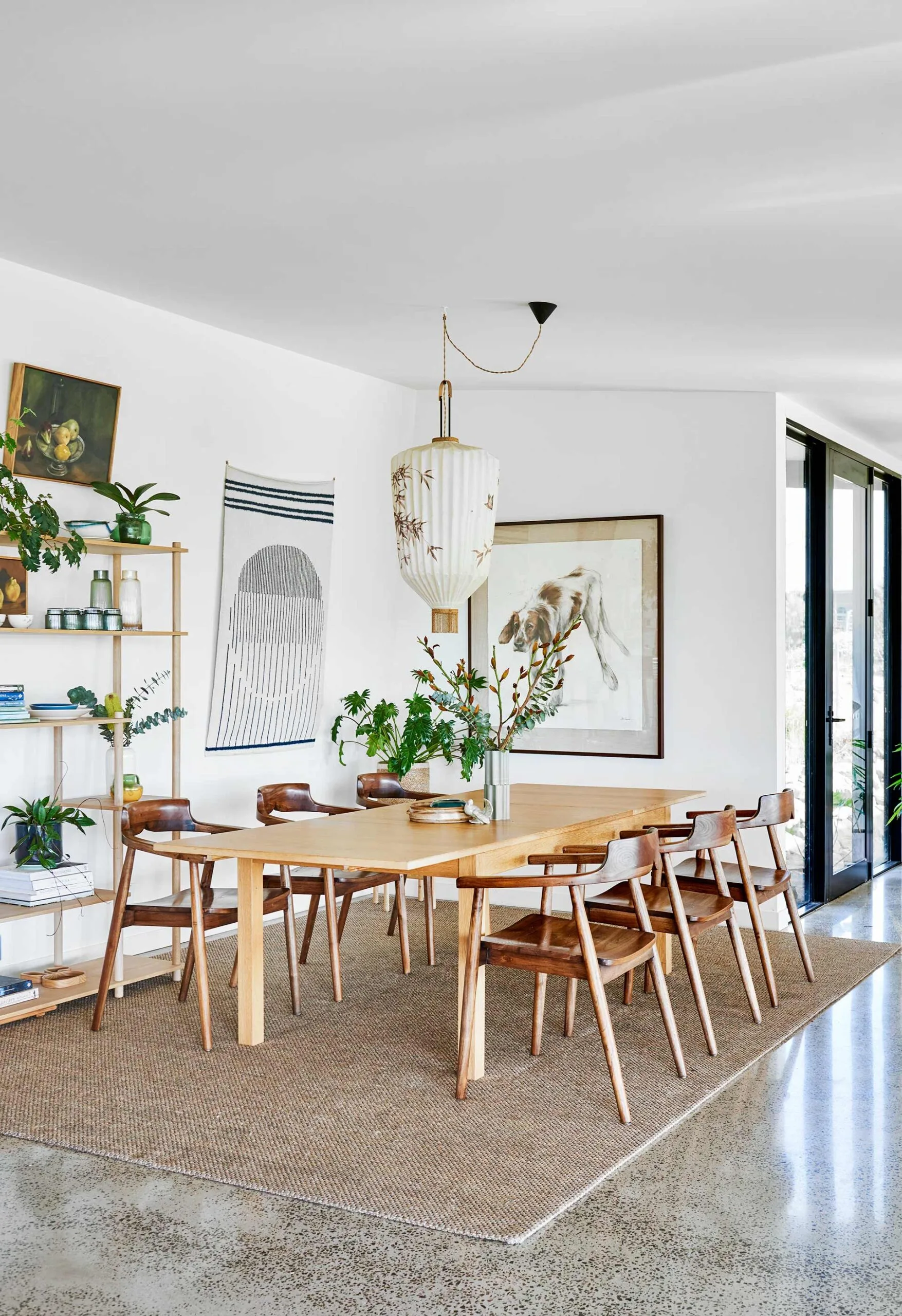
Dining area An Ikea table and dining chairs sourced from Purple Jungle sit atop a sisal rug from Natural Floors Melbourne. Canine artwork by Michelle Dawson.
“Normally, it’s difficult to build a house on a hill,” says Robert. “You have to cut it into the hill, otherwise the front of the house ends up a long way off the ground. In this case, it was important that the house just sat on the hillside and looked like it had always been there; that meant no retaining walls and no verandahs sticking out high in the air.”
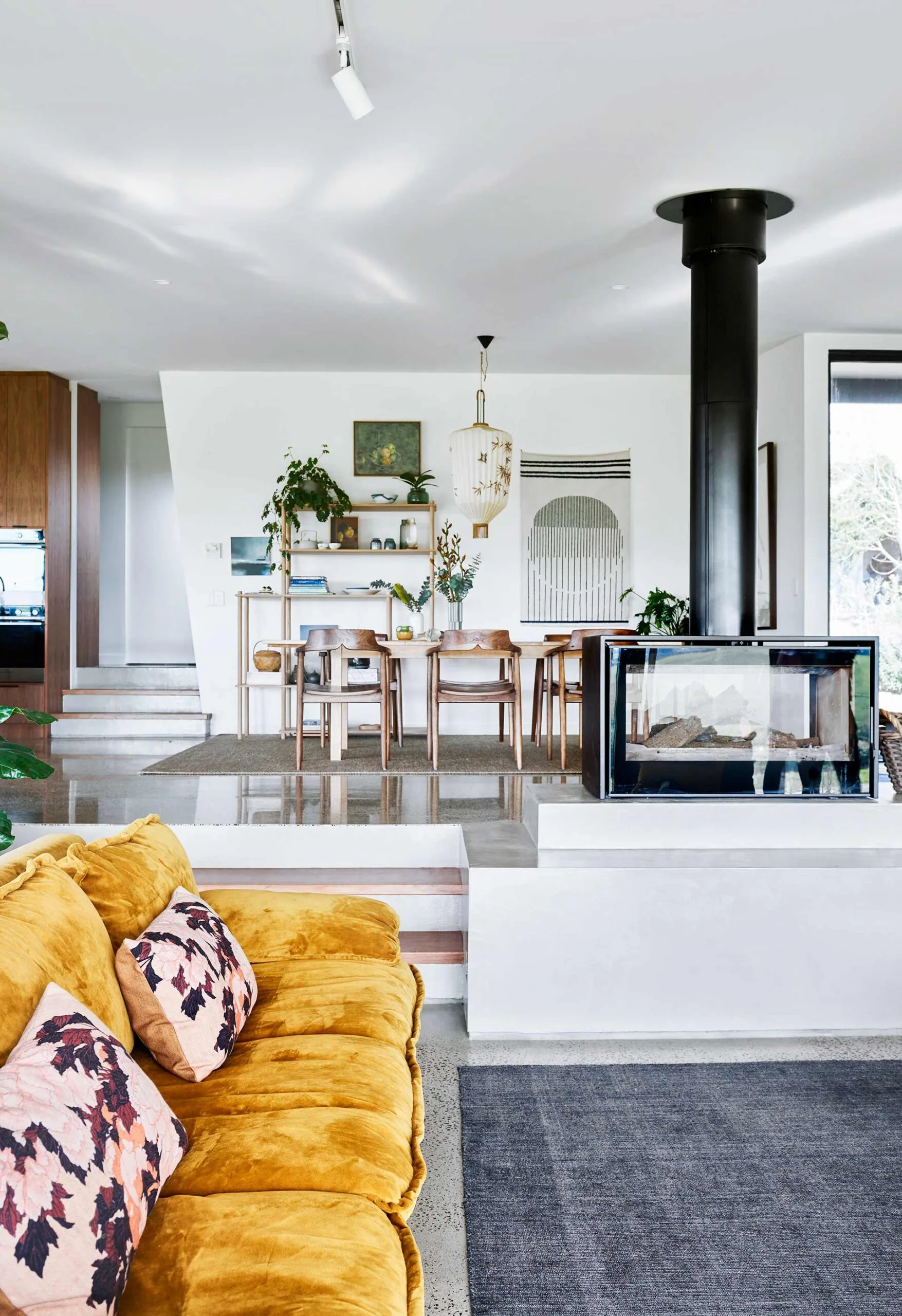
Sitting area Keeping the living space warm in winter is an AXIS 1000 double-sided fireplace by Sculpt Fireplaces.
Robert suggested black Colorbond steel for both the external walls and roof of the home.
“We wanted them to be of the same material, so it almost appeared as if the home was a large rock half submerged in the landscape,” he says.
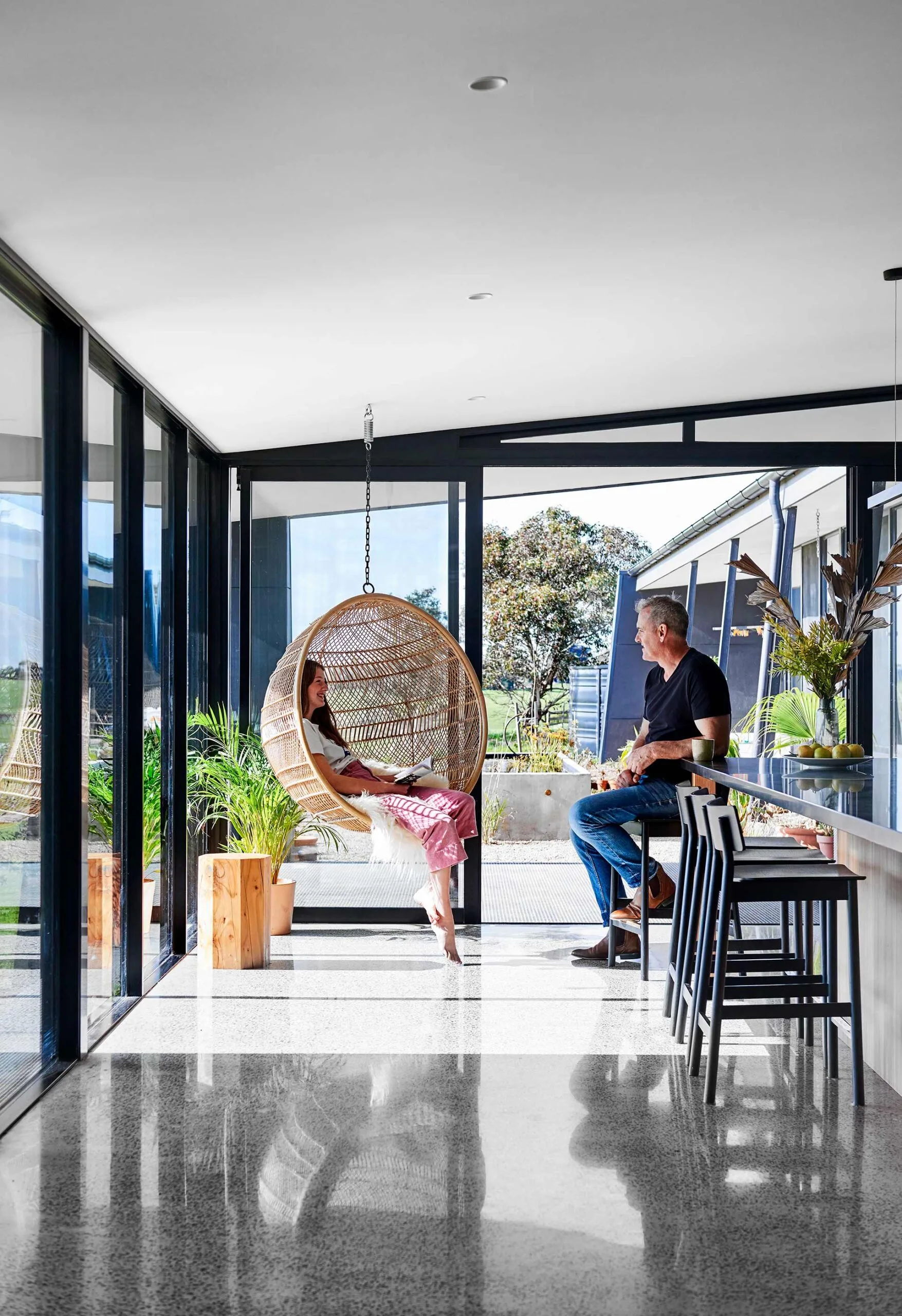
Kitchen Shane with Scout, who hangs out in an HK Living chair from House Of Orange.
Inside, Robert was guided by Nat’s enduring fondness for the 1970s.
“I wanted to borrow from the things I loved in my childhood: split levels, sunken lounges and plywood walls,” says Nat. “And of course, floor-to-ceiling windows to take in the view to the north.”
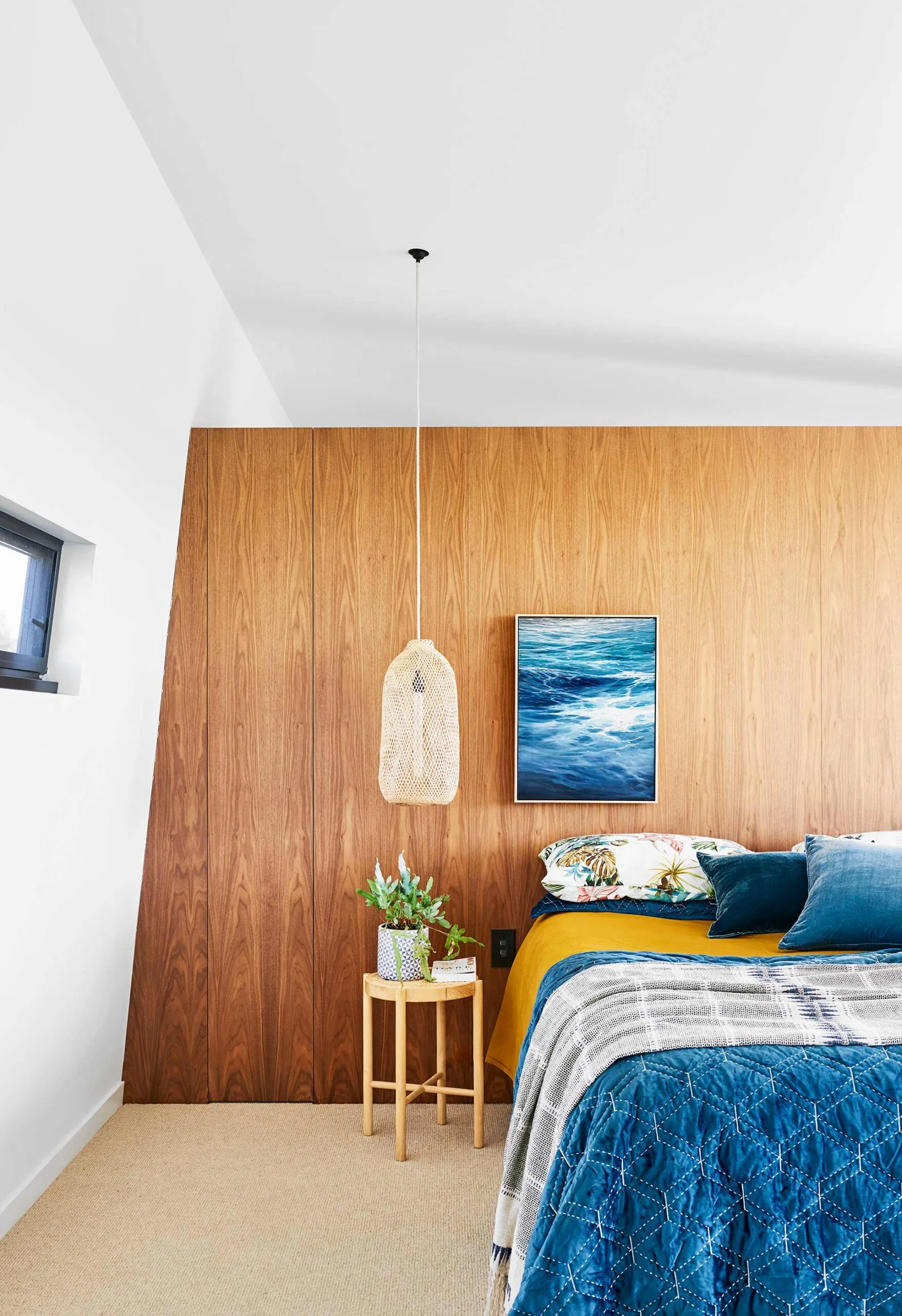
Main bedroom The walnut-veneer ‘bedhead’ is actually joinery wrapping around the ensuite and robe. Personal touches abound, including a fish trap that Shane sourced in Thailand and turned into a lamp shade. Coverlet and throw, Adairs. Nathan+Jac velvet cushions, Because Of Jonny. Artwork by Nat.
Not everything was possible within the budget, however. “Those limewashed ply walls were one of the first things we scrapped,” reveals Nat. “Plaster is really cheap, I found out!”
However, Robert was able to line one room – Nat and Shane’s bedroom – with ply.
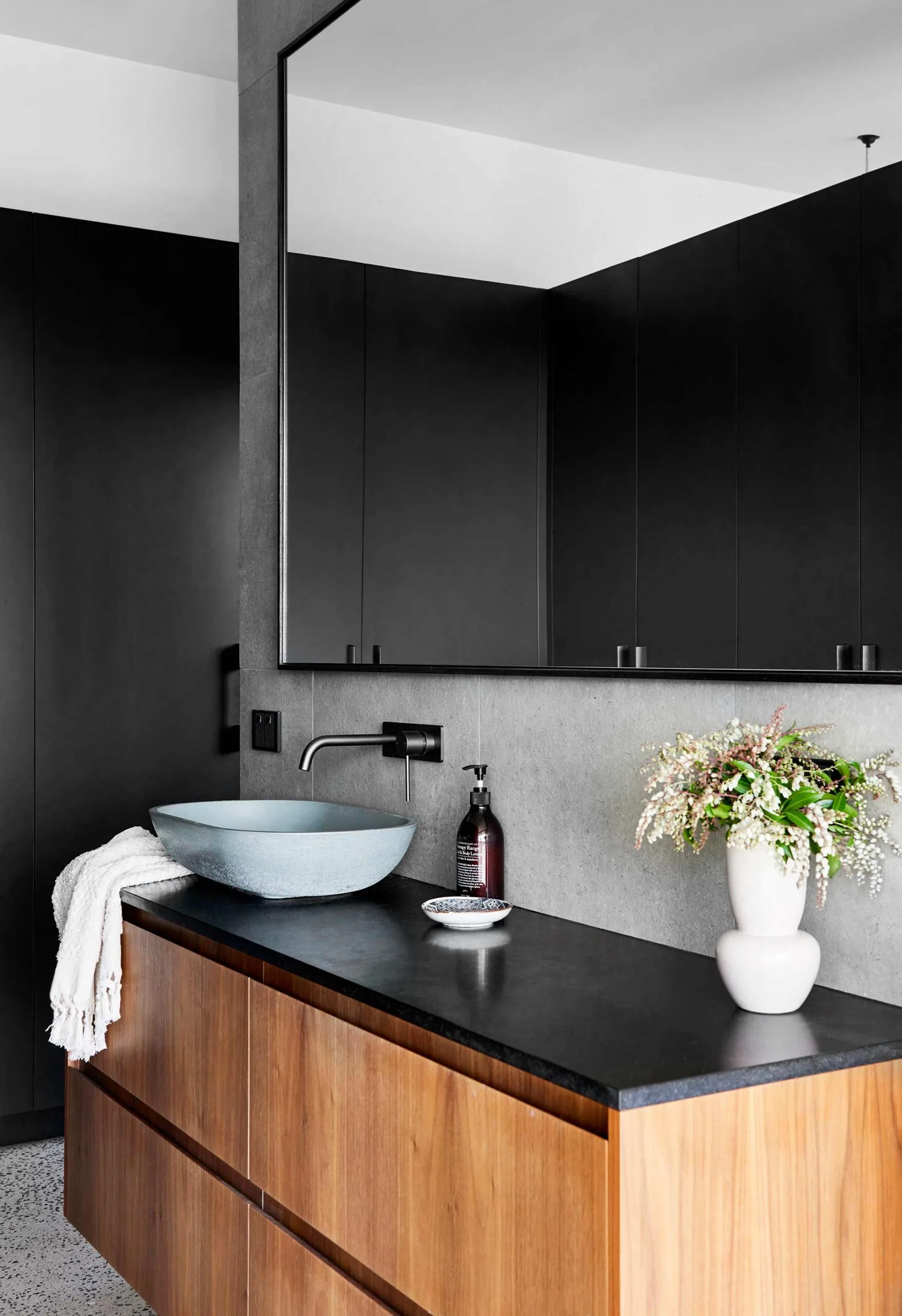
Ensuite A sink by Slabshapers sits on the black-granite vanity. Cabinetry, walnut veneer. Vase, Because Of Jonny..
Other requests, such as a sunken living room, were more easily accommodated, although a planned library was abandoned due to space constraints.
“You have to decide what you’re prepared to compromise on and what you’re not,” says Nat. “If I come into money, I can still put the ply on my walls. But can I really change the ceiling height?”
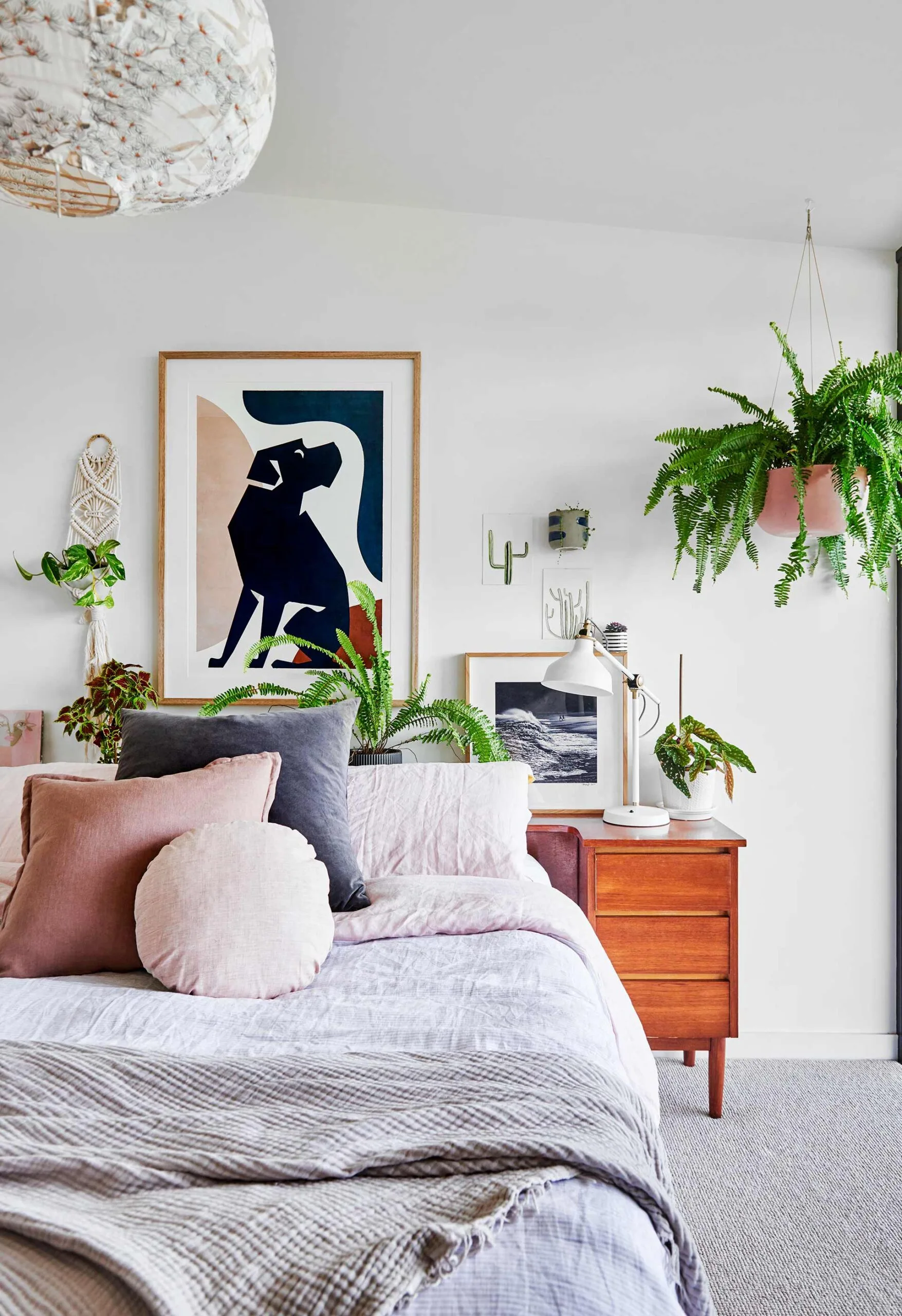
Harriet’s room An eye-catching border-terrier print by Animalist inspired the colour palette. Harriet made the macramé piece. Linen, Milou Milou.
Other decisions were guided by Robert’s interest in sustainability.
Concrete-slab floors give the home a high thermal mass, which helps control internal temperatures all year, and there is cross ventilation through rows of narrow windows along the south-facing rear of the property. Those windows offer glimpses out to the south, where there are paddocks and cows.
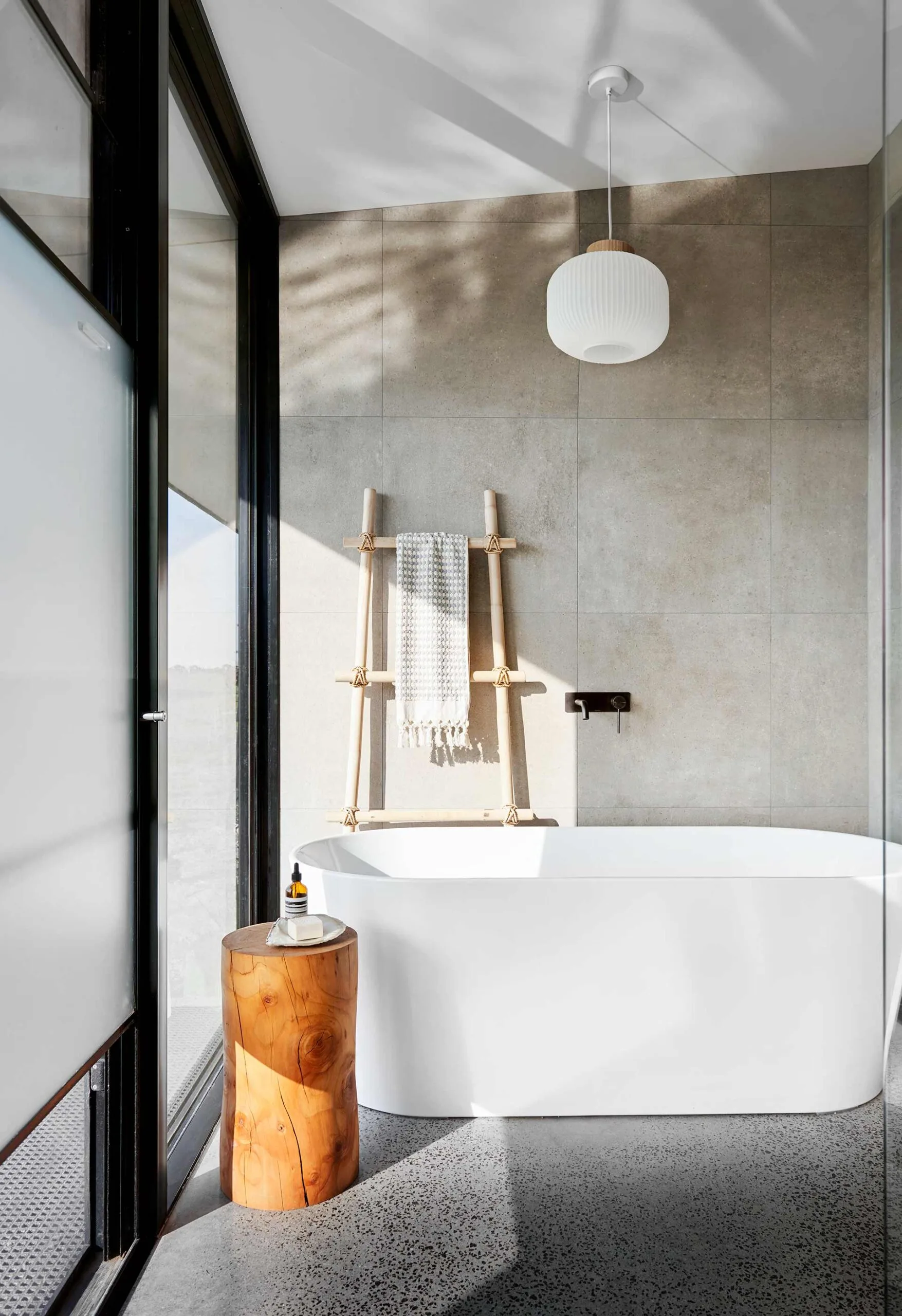
A-family bathroom All the bathroom floors are polished concrete. Here, the ladder is from Ikea and the light is an affordable Beacon Lighting design. A log crafted by Shane’s father keeps bath supplies handy. Pom Pom hand towel, Miss April.
Nat, Shane and their three daughters are now happily set up in the home and love its northern spot.
“We’re spoilt for choice when it comes to the aspect,” says Nat. “Even the bathrooms face north. You can actually be in the shower and have the sun warming you through the floor-to-ceiling windows – it’s fantastic.”
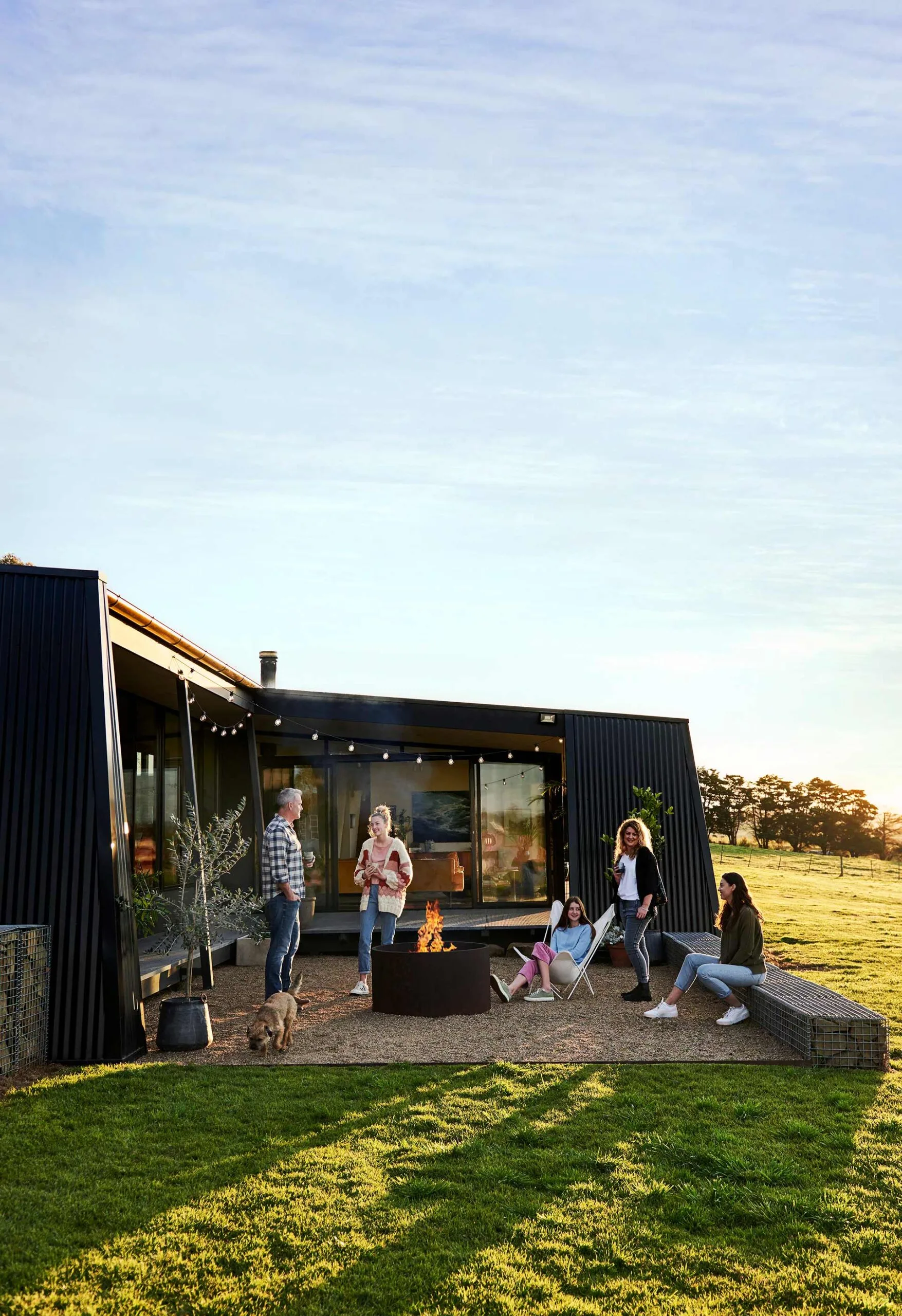
Exterior The family gathered around their fire pit, just outside the lower living area. The fire pit itself was made from repurposed construction steel, and the stone surrounding it is highly sought-after Ceres sandstone, donated by some generous neighbours. Each of the seats is a stone-filled gabion basket, built from kits sourced at Melbourne’s Yarrabee Stone.
lessons learnt
“Get creative with compromise,” says Nat. “Compromise is your friend, not your enemy. Having an unlimited budget and getting every feature you want might seem appealing, but in the end there’s something a bit soulless about that. If you have to come up with other solutions, I think you get something even better.”
View Nat’s work at Natalie Anderson Art or @natandersonartist. Contact Robert Troup on 0425 707 101 or at narwanthee@gmail.com.

