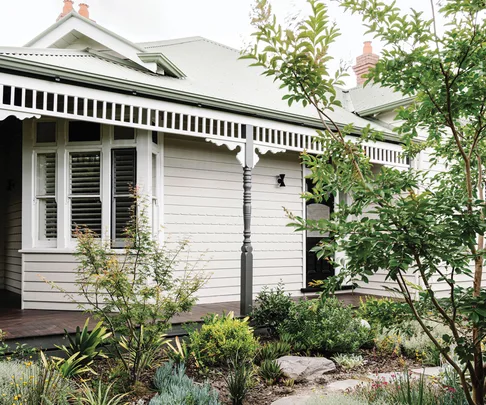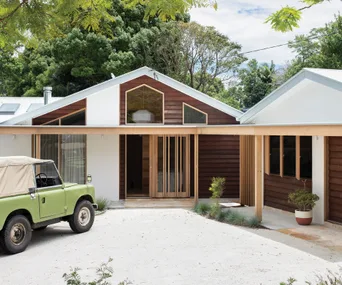Who lives here: A family with three teenage daughters and two pets, a dog and cat.
Style of home: An early 20th-century weatherboard house that’s been thoughtfully altered and added to.
Location: Preston, a surburb of Melbourne, on the traditional land of the Wurundjeri people.
Timeline: The 16-month project was finished by July 2020.
Budget: All up, the family spent about $450,000.
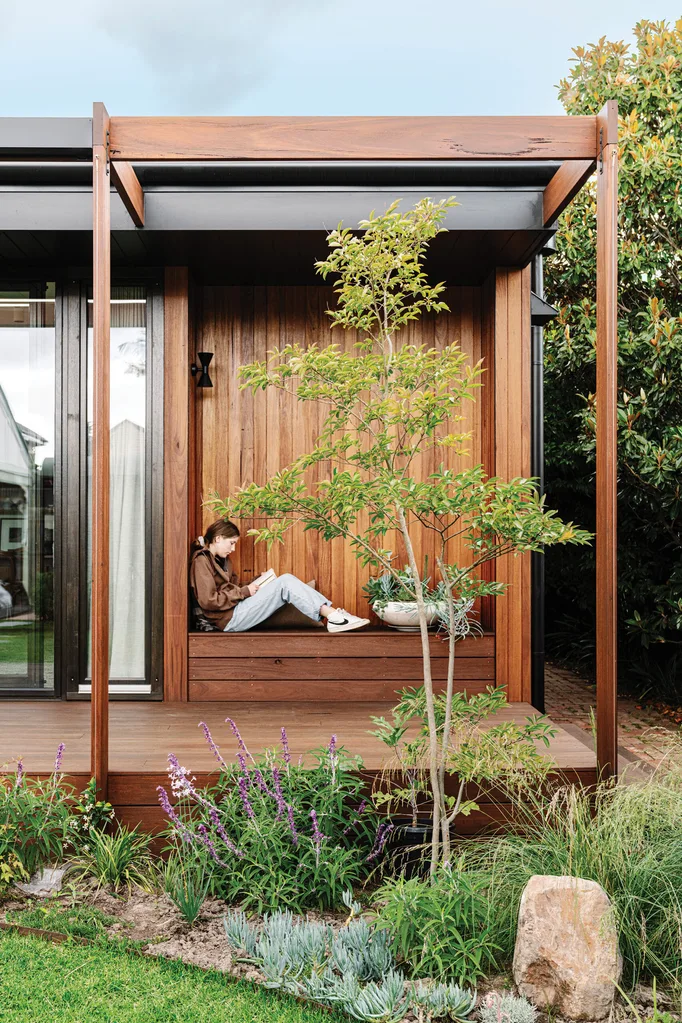
BACKYARD “As the vines grow up, the deck will become a beautifully shady space with a ceiling of greenery,” says architect Imogen Pullar. “The structural strength of blackbutt was a natural choice for the pergola and beams, and we used the native species for the interior cabinetry, too. In addition, retractable vertical shades keep the indoor and outdoor living spaces cool in summer. In winter, the afternoon sun assists with the heating of those areas.”
Although renovated in the mid-1990s, this Edwardian house in Melbourne was in dire need of a shake-up when architect Imogen Pullar arrived on the scene.
It was March 2019, and though the home had beautiful bones with a weatherboard exterior, metal-clad roof, bay windows, timber floors, detailed timber fretwork and stained-glass, the owners were feeling the pressure of one small bathroom being shared between five family members. The desire for a more spacious home incentivised them to engage Imogen and her colleague, Emilie Brunel, for a full renovation and extension.
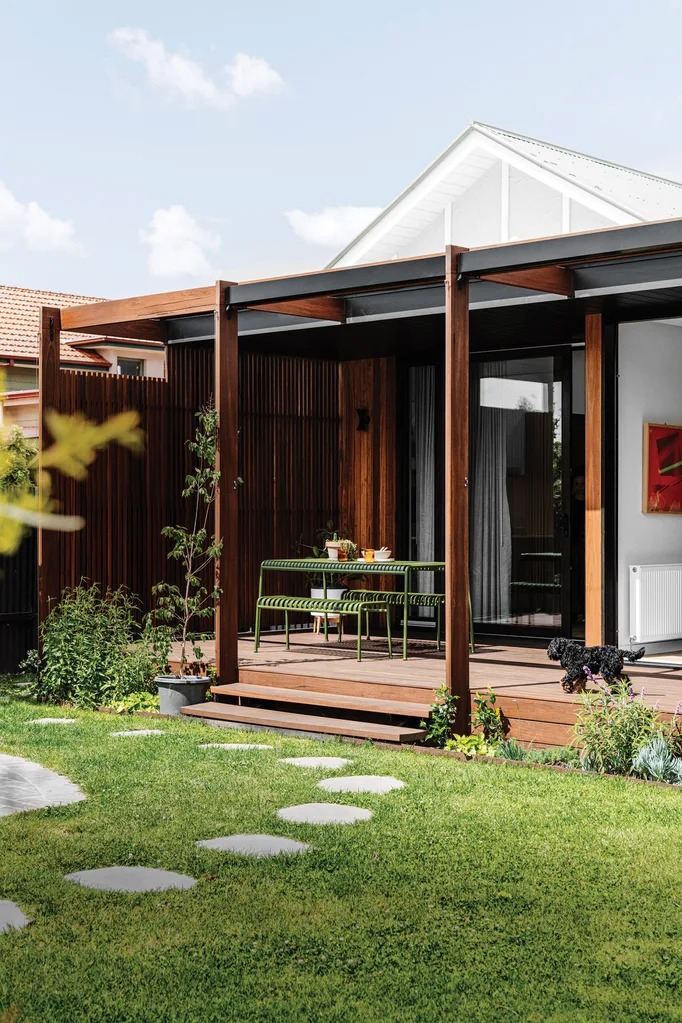
BACKYARD Silvertop-ash cladding and battens, Radial Timber. Blinds, Blinds & Designers. Palissade outdoor furniture, Hay. Wall lights, Beacon Lighting.
“While some parts of the previous renovation were still working quite well, we wanted to improve the connection to the outdoor space and mitigate against the west-facing backyard with better thermal efficiency and consideration of aspect,” says the owner. “However, we were really just looking for a better flow of space between the family areas and private bedroom spaces without losing the proportions and beauty behind the original features of the house.”
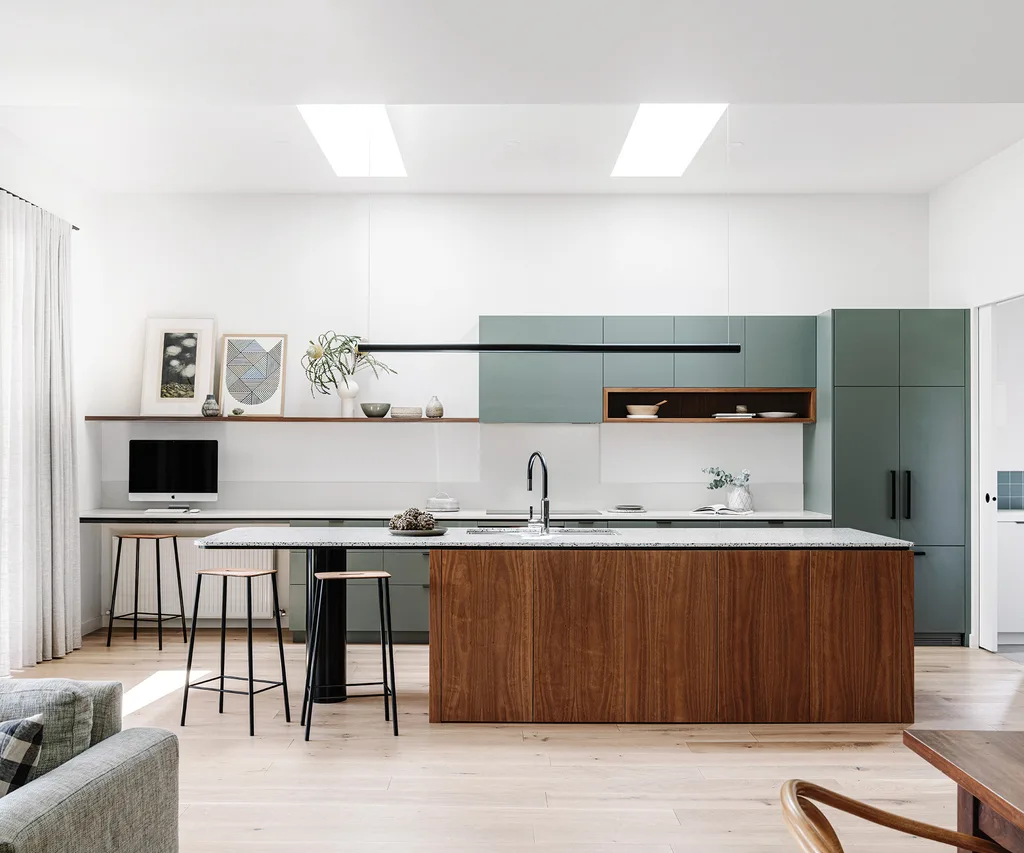
KITCHEN Velux skylights have brought natural light streaming in; their solar-powered blinds give the owners full control of how bright they want the room to be. The walls are Dulux Natural White, a good match for the Laminex cabinetry in Green Slate with Corian benchtops. Blackbutt timber veneer on the open shelves, pantry doors and island bench provide a tonal contrast. The island also has a powdercoated-steel column and terrazzo benchtop. Appliances include a Fisher & Paykel dishwasher and fridge, and a Bosch induction cooktop and oven. Pendant light, Masson For Light. Flooring, Arbre engineered French oak. Bar stools, Angelucci 20th Century. Moonway screenprint by Rick Badger. Graphic print by Serena Mitnik-Miller. Ceramics, Unearthed Ceramics.
Builder MVH Constructions reorganised the floor plan to incorporate an additional bathroom, relocating the laundry behind the kitchen and integrating more storage into the design. Four bedrooms (the main bedroom fitting a walk-in wardrobe and ensuite) and one bathroom now sit in the front, original part of the house with a hallway down the centre. The new back half of the home has open-plan living, dining and kitchen areas with a concealed butler’s pantry.
“While the front part of the home retains its original period features, the new and old parts of the house are seamlessly integrated and there is no clear line where one stops and the other begins,” says Imogen.
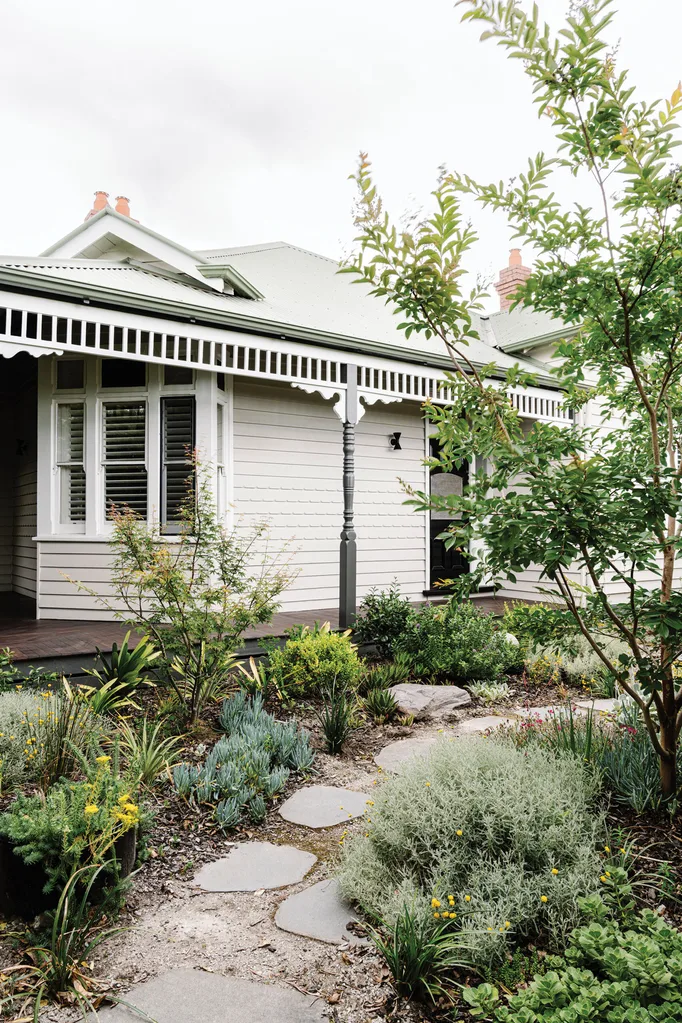
EXTERIOR The integrity of the facade was maintained and decking now features on the front, back and sides of the house.
In terms of materials, the internal scheme of blackbutt timber and bold yet muted greens was inspired by the home’s exterior and surrounding native garden – the cladding, battens, decking and pergola are all Australian hardwoods chosen for their natural beauty, strength and longevity.
“The concept of the pergola was a direct response to the site orientation,” says Imogen. “The back of the house faces west, which is not ideal for passive solar design, but the solution to this problem became the hero of the project. The pergola provides an armature for deciduous vines to shade the back facade in summer.”
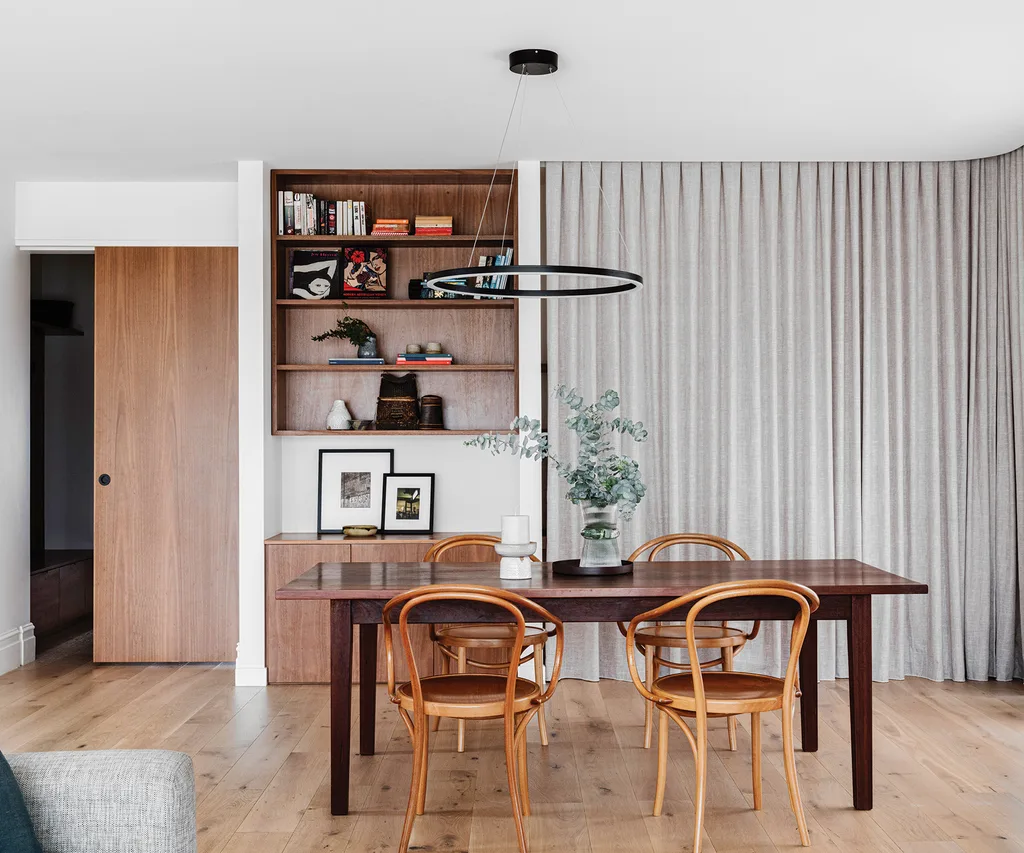
DINING AREA “We love the flow of the kitchen and the mix of textures and colours, as well as the recessed sliding door separating the living areas from the hallway,” says the homeowner. Pendant, Beacon Lighting. Dining table, Mark Tuckey. Le Corbusier B9 chairs, Thonet. Curtains, Paros linen by Warwick Fabrics.
GOOD NEWS
By reconfiguring the existing footprint of the home, architect Imogen Pullar was able to reuse much of the existing building fabric and reduce the need for additional materials. The construction techniques she selected were based on the embodied energy of the materials and processes, and reducing the overall carbon footprint of the build.
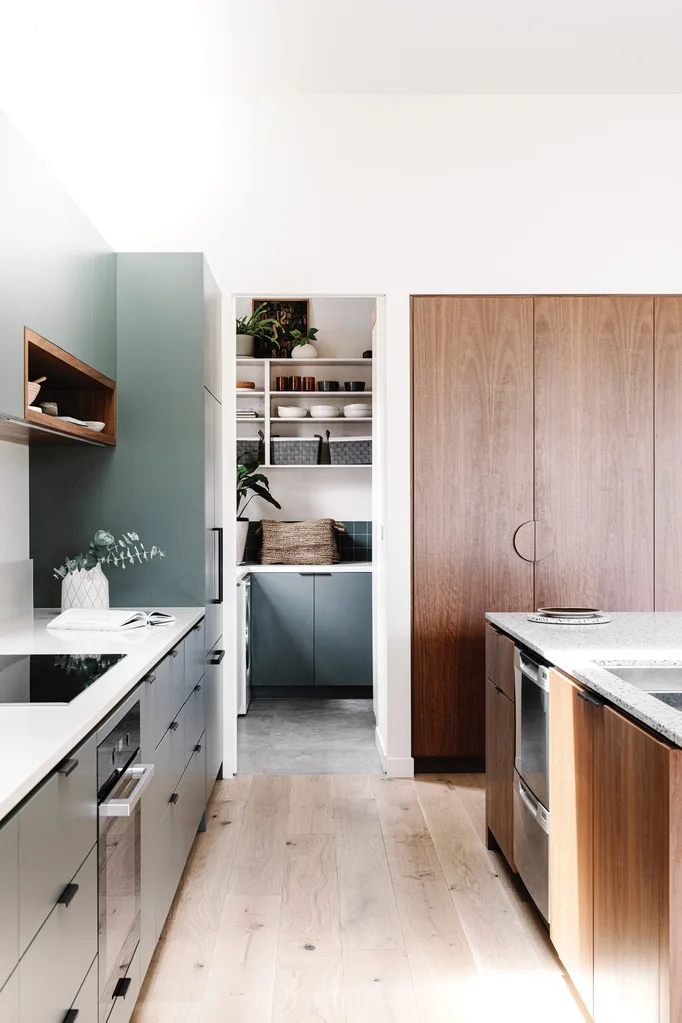
BUTLER’S PANTRY/LAUNDRY “This is hidden behind tall joinery and can be closed off by a concealed sliding door. Inside is a large sink, washing machine and foldaway ironing board,” says Imogen. Cabinetry, same as kitchen with Ash White laminate overhead. Flooring, De Fazio Tiles & Stone.
Improving the passive performance of the building with insulation and well-sealed windows and doors was another priority for Imogen, along with incorporating energy- and water-efficient measures to reduce heating and cooling costs.
“Every decision we make as architects has sustainability at its core,” she says. “Timber is used throughout the property as it’s a natural product that sequesters carbon, and concrete is limited to the bike-shed slab and footings. In addition, we reused existing fixtures and fittings that were in good repair, and sourced local products and non-toxic materials. We used high-performance, double-glazed tilt-and-turn windows and lift-and-slide doors, with timber frames and insect screens, which allow for cross-ventilation and night purging of the house in summer. We also specified internal materials that have low VOCs and are ethically sourced.”
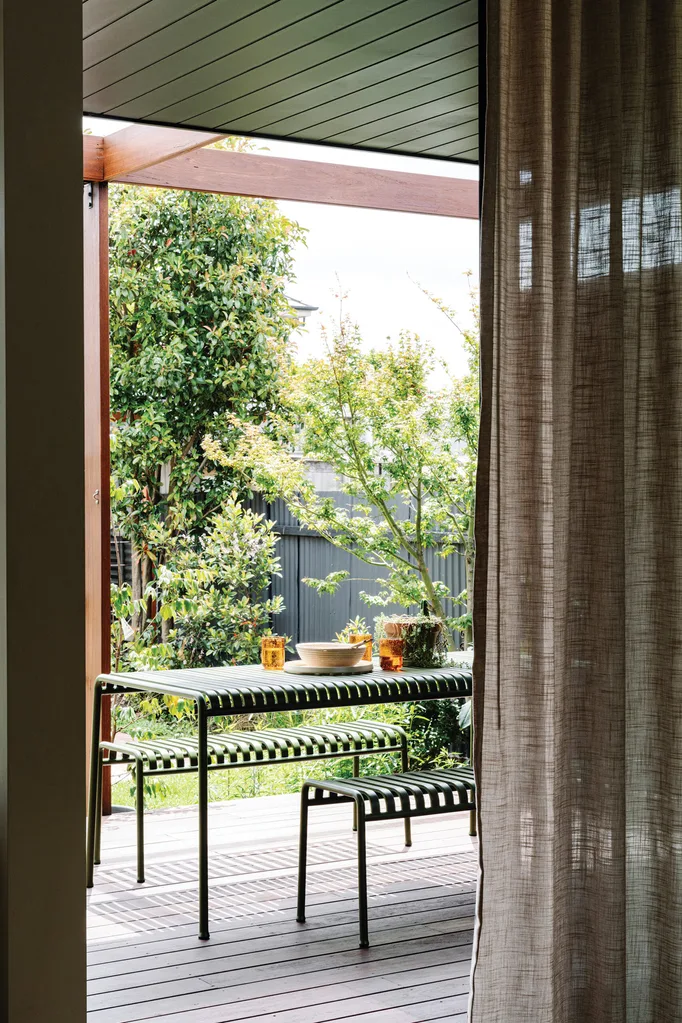
EXTERIOR Palissade table and benches, Hay.
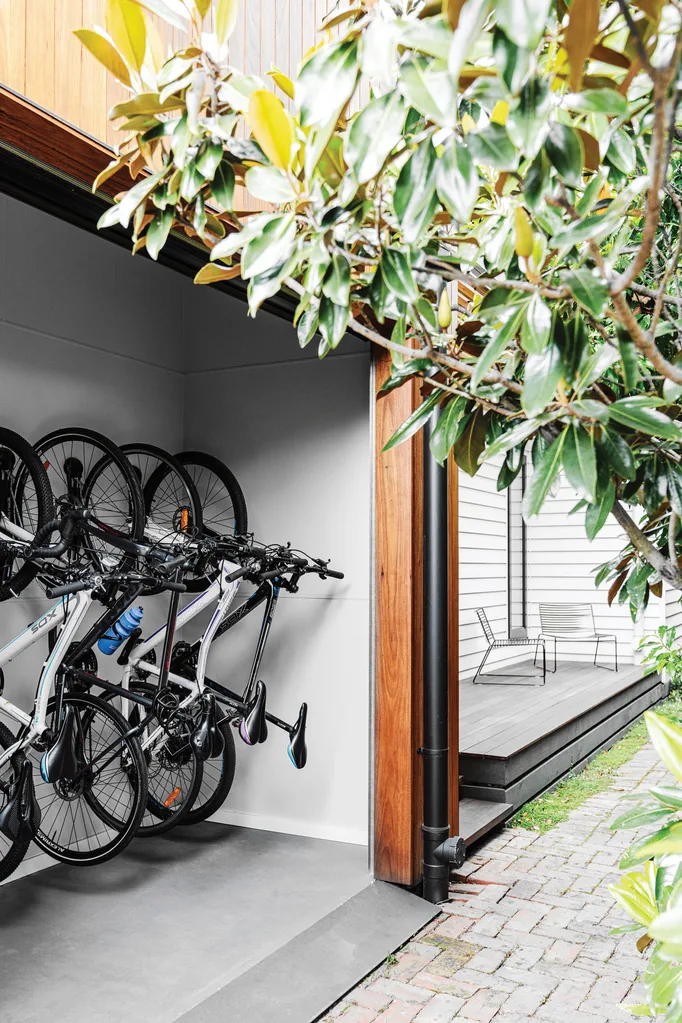
BIKE SHED A dedicated storage area with a motorised door allows the family of riders easy access to their equipment.
Plumbing fixtures and fittings were selected based on their high WELs ratings, and a 5000-litre water tank was installed in the backyard to feed the toilets, laundry and garden. Imogen insists there is no difference in cost or difficulty when you choose ethical materials for building or renovating: “It’s just about doing the research, listening to the experts and making informed decisions.”
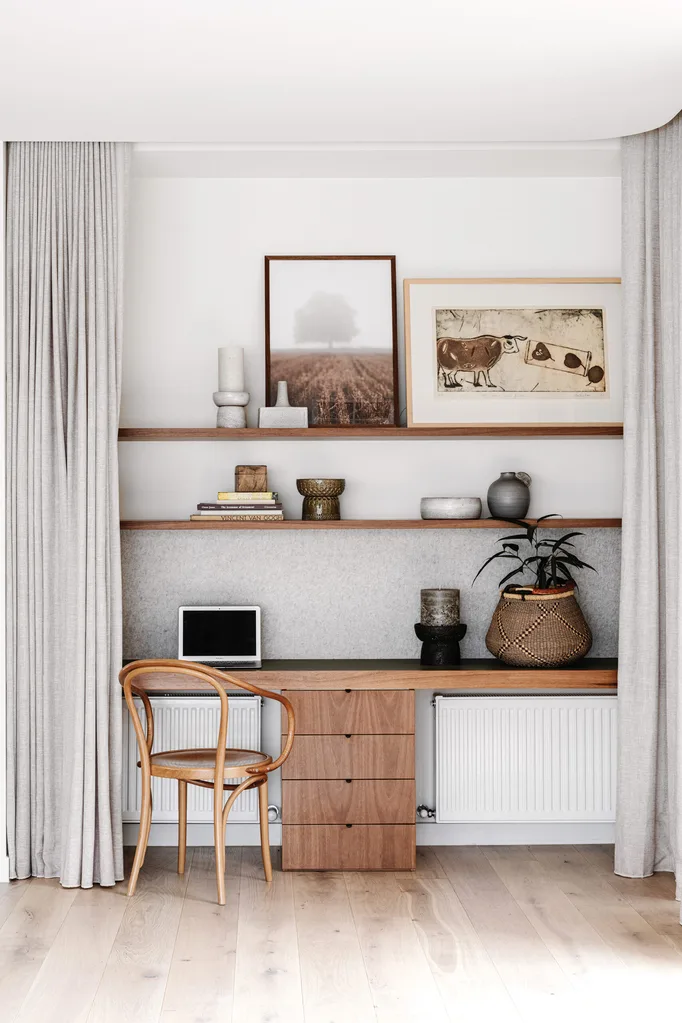
STUDY NOOK “The curtains make it disappear when we need it to,” says the owner. Sound is muffled by grey EchoPanels. Artwork by Barbie Kjar.
As a result, the owners and their family can look forward to reduced energy bills, reduced water usage, and far less irritants in their environment.
“Using non-toxic products and gas appliances in the build means there are far less volatile organic compounds in the air, and we have the ability to be carbon net zero,” she stresses.
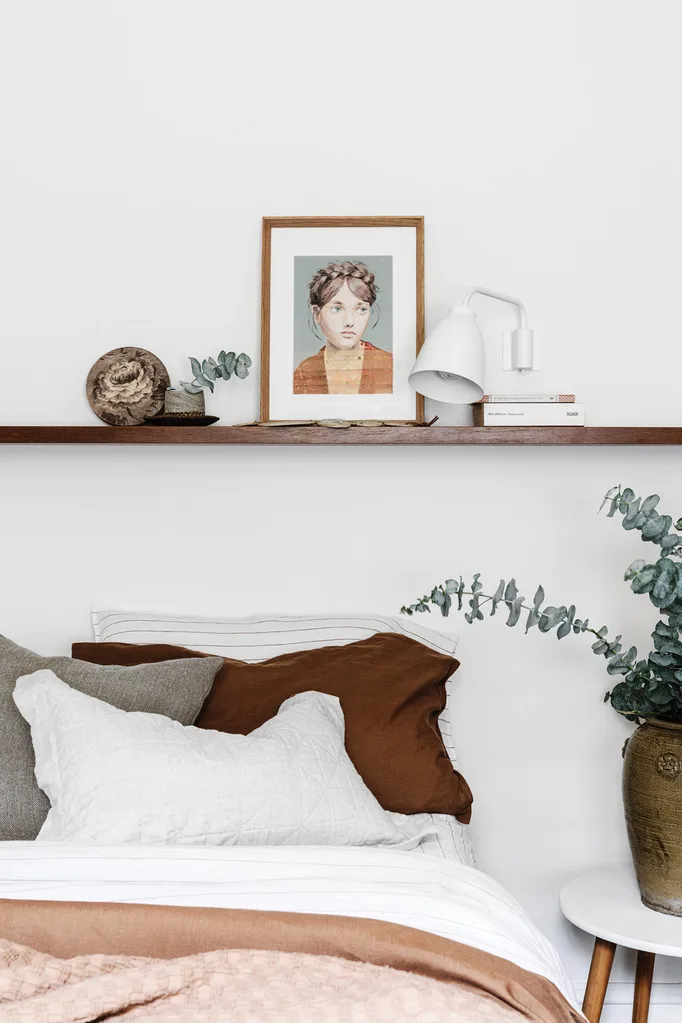
MAIN BEDROOM “The parents’ space is partially divided to allow for the new walk-in wardrobe,” points out Imogen. Its internal wall doubles as the bedhead. Caravaggio wall lamp, Fritz Hansen. Artwork by Sandra Eterovic.
For the owners, the end result is everything they hoped it would be.
“We chose to work with this building and design team because they were similarly dedicated to delivering sustainable options,” they say. “We were lucky to be in a position to do this kind of renovation and achieve these ends. Not only do we realise the longer-term benefits for us as residents living in a more efficient and comfortable house, but if we should sell, we would consider the home’s environmental friendliness to be one of its defining features.”
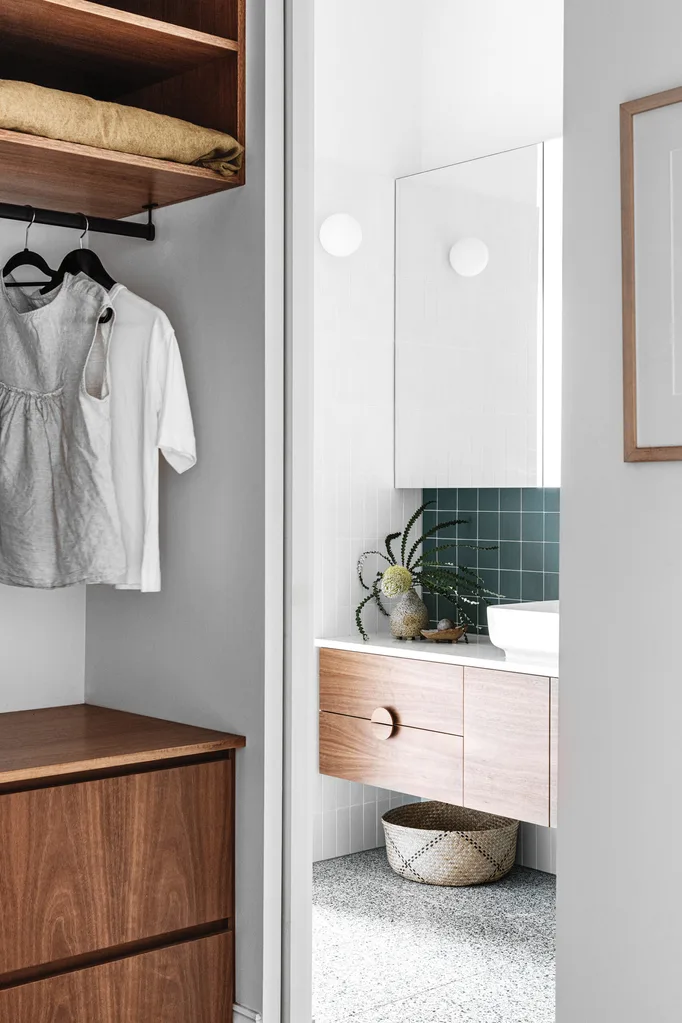
ENSUITE White tiles, Academy Tiles. Stone tiles, De Fazio Tiles & Stone. Terrazzo floor tiles, Signorino. Wall light, Artemide.
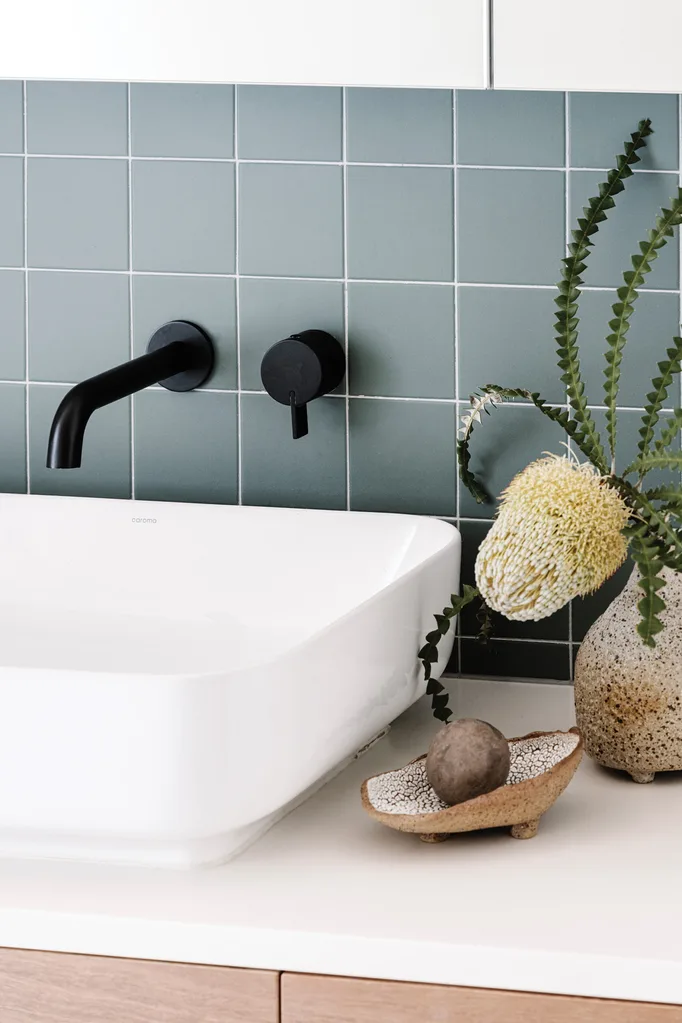
ENSUITE An Artisan basin from Caroma is paired with matt black Clark tapware. Blackbutt timber-veneer vanity with Corian benchtop.
LESSONS LEARNT
“Communication and transparency are key,” say the homeowners. “Developing a good relationship with our builder and architect was essential. A challenging aspect of the project was keeping our ambitions in line with our budget. This was something we managed by investing in the larger pieces of construction and joinery, and delaying some smaller elements outside of the building period that we could take on down the track.”
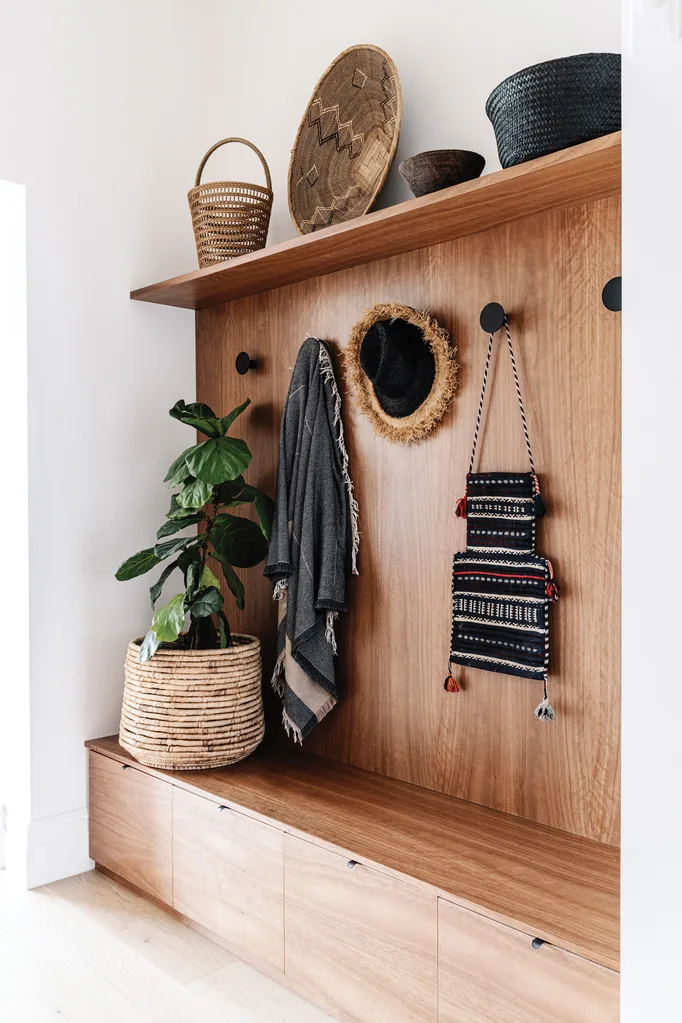
HALLWAY “Blackbutt was used throughout to integrate the exterior and interior spaces,” says Imogen. This drop zone can accommodate shoes, coats, hats, umbrellas and school bags. Pull handles, Linear Standard. Wall hooks, Clark.
Imogen Pullar Architecture is at imogenpullar.com and @ip_architecture. MVH Constructions is at mvhconstructions.com

