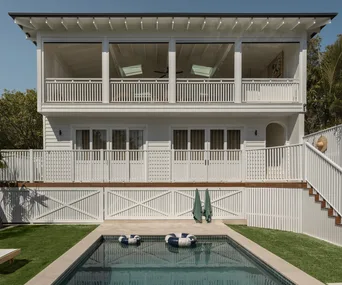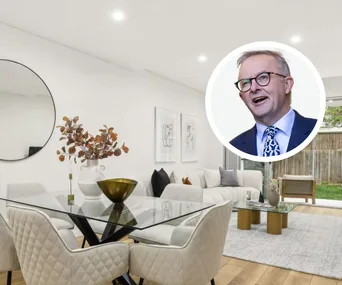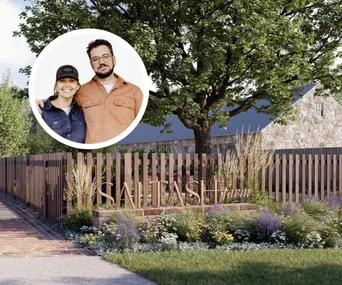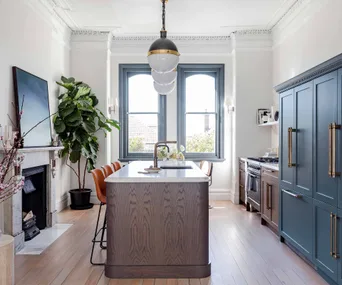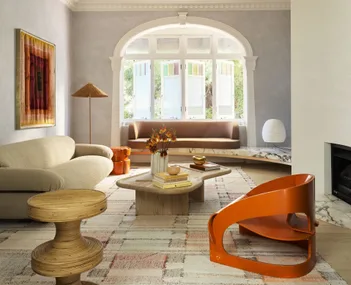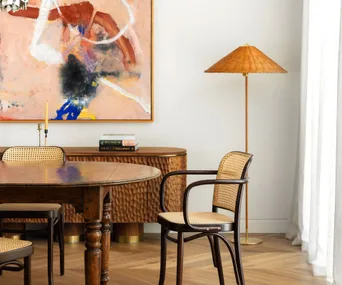Who lives here: Lauren Forrester, an interior designer, and her husband, Ben, a banker, with their daughters: Sibilla, three, and Clementine, two; plus miniature dachshund Alfie.
Style of home: An extensively renovated Federation-era cottage.
Location: Sydney’s eastern suburbs, on the traditional land of the Bidjigal and Gadigal people.
Timeline: The work took six months, from January to July 2023.
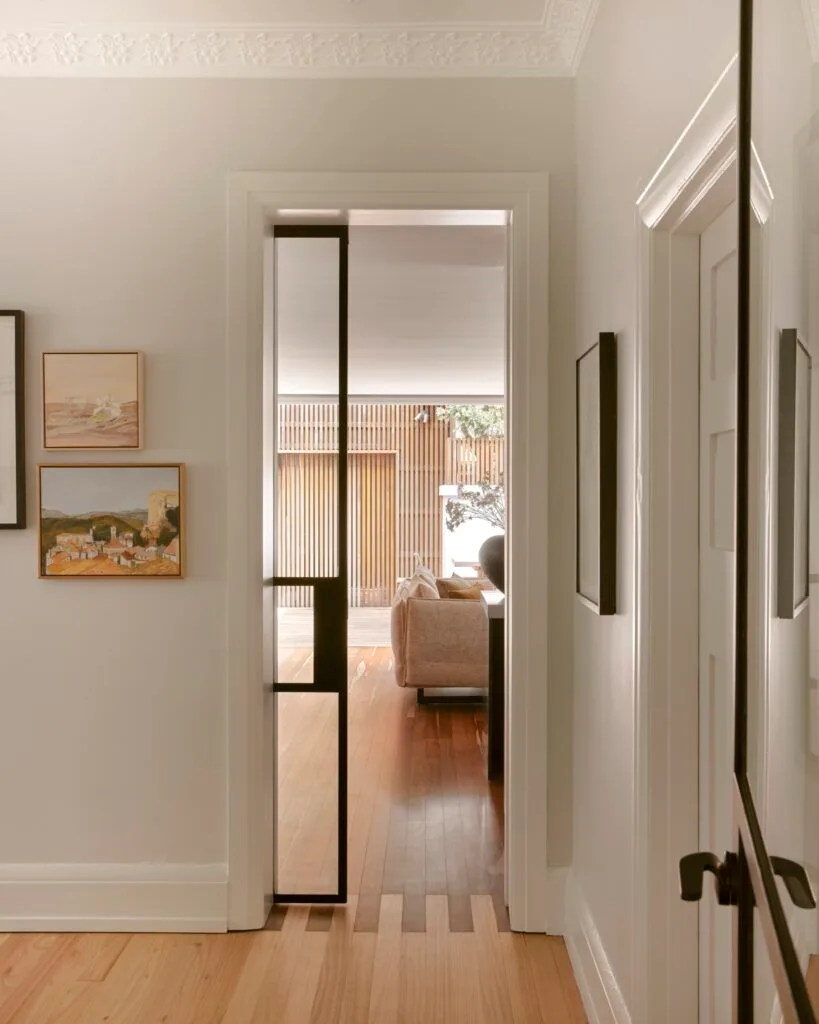
Bigger doesn’t always mean better, especially when it comes to houses. This cleverly thought-out renovation by architects and interior designers Adam Higginbotham and Michiru Cohen, in conjunction with the owner, Lauren Forrester, the interior decorator on this project, used a smart reworking of the existing space to create a more workable floor plan. The result is an elegant aesthetic for what’s still a practical family home.
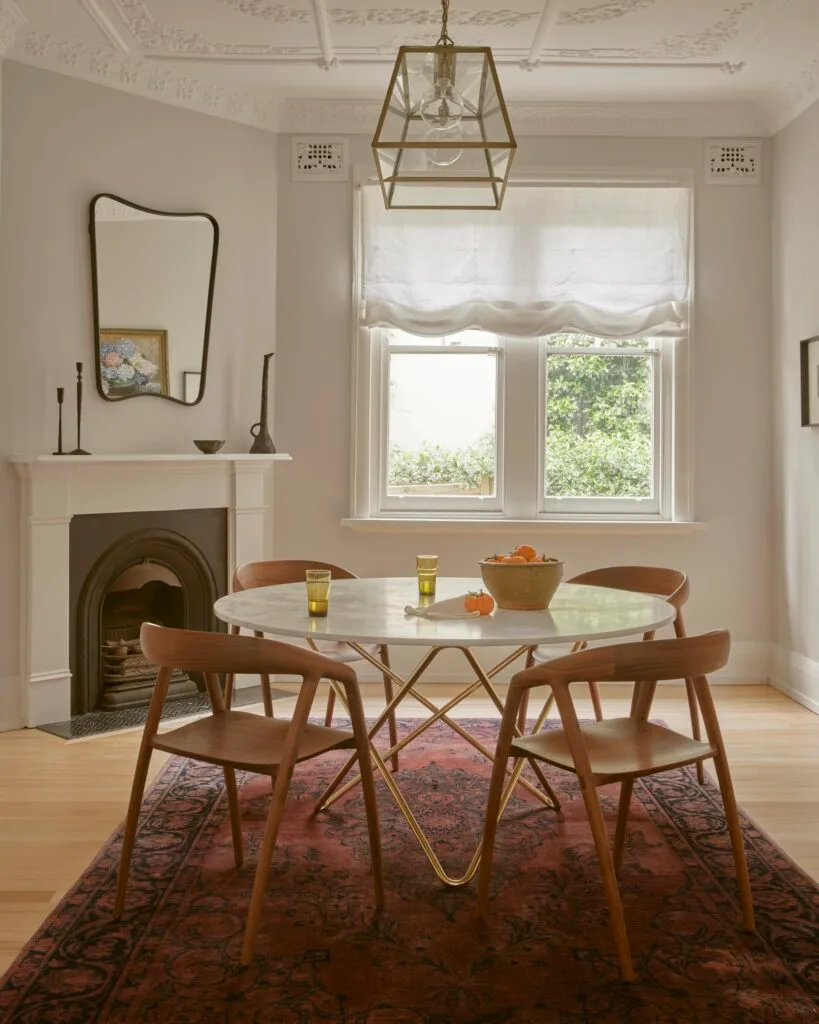
Located in Sydney’s east, the cottage, which has parts dating back to 1860, was lived in by Lauren and her husband, Ben, for almost four years before the renovation. “The trigger [for change] was when our second daughter was on the way,” Lauren explains.
“We needed to get an extra body into the house and realised that we had to renovate. We didn’t buy the home as a renovator project. It was pretty pristine when we bought it, if not aesthetically us. Our issue with it was the usability of the house. We weren’t making the most of it, and didn’t have space for another child to have their own room.”
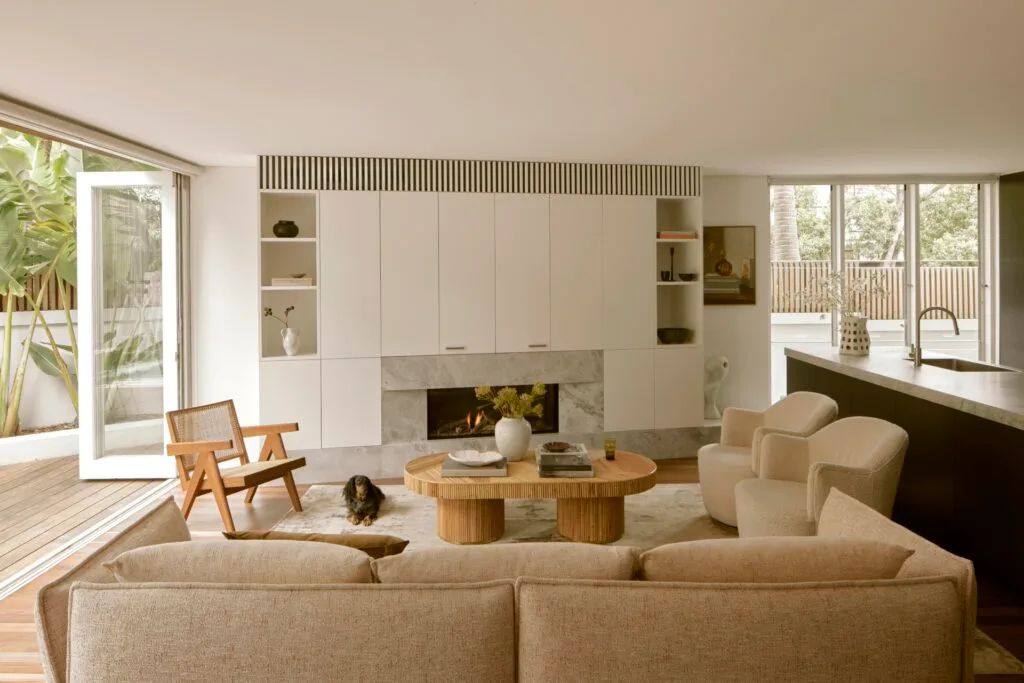
Adam says that while the house had been renovated by previous owners, this new project was an “opportunity to tailor the building shell” to the needs of Lauren and Ben. Every room was touched and tweaked by OPA Constructions, but the general footprint remained unchanged. The spaces were simply reconfigured in smarter ways.
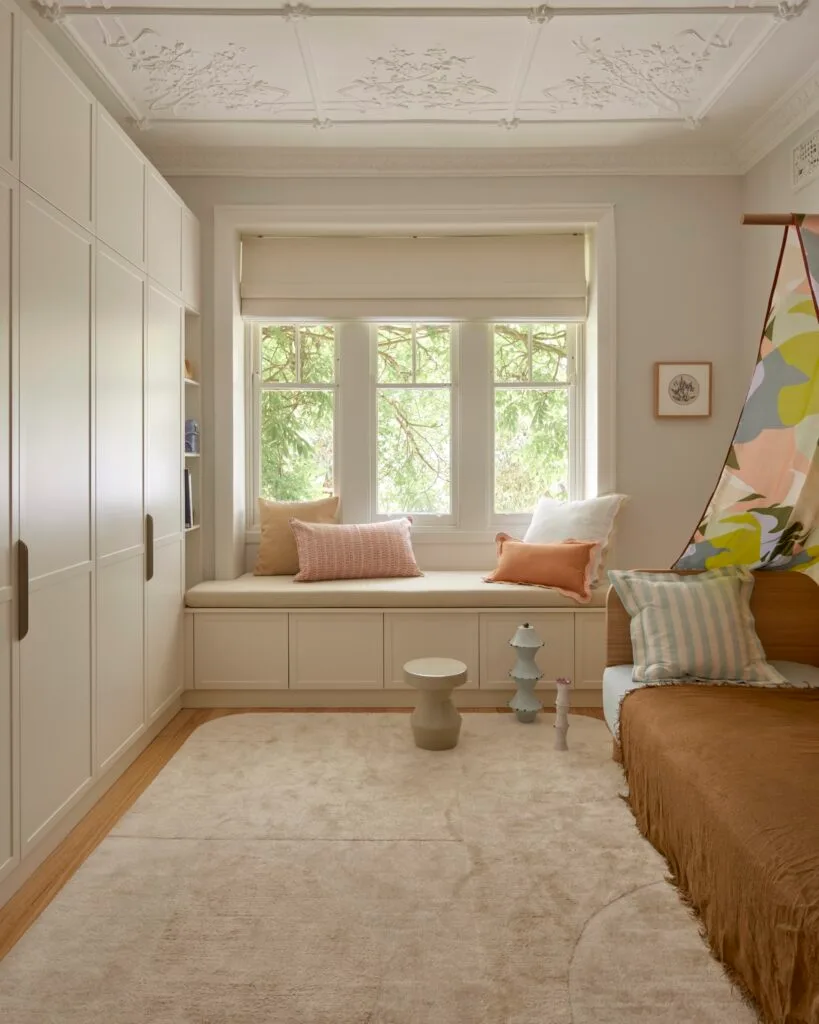
“The Forresters have young kids, and the way the home was when they bought it wasn’t going to suit the family they have now. It needed to meet their growing needs.”
One of the key changes post-renovation is the new study space in the former attic. With Ben working from home a lot more post-Covid, the previous office just wasn’t practical. “The downstairs room we had designated as the office space wasn’t functional, particularly with young children,” he says.
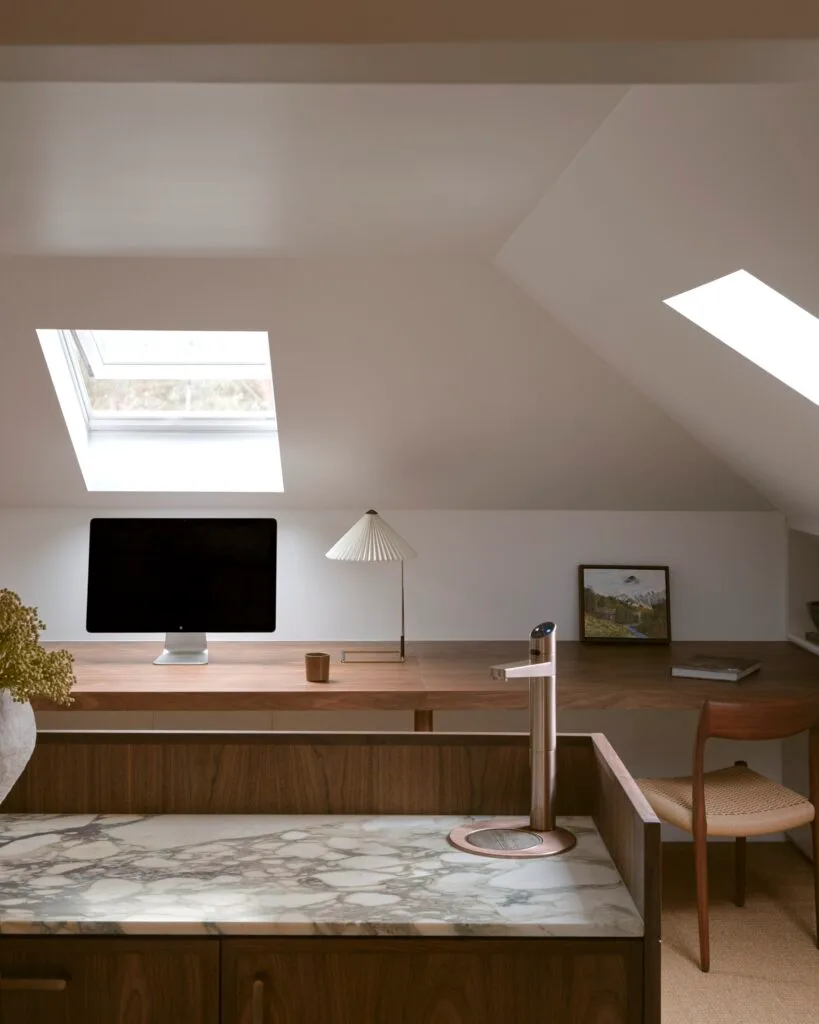
“If they knew I was there, they would come in and I was getting nothing done.” “We had this huge attic space that was just a big empty room with nothing in it,” adds Lauren. “It had become a junk room that was horrible. Now it’s a beautifully aesthetic office. Everything has its place from a storage perspective.”
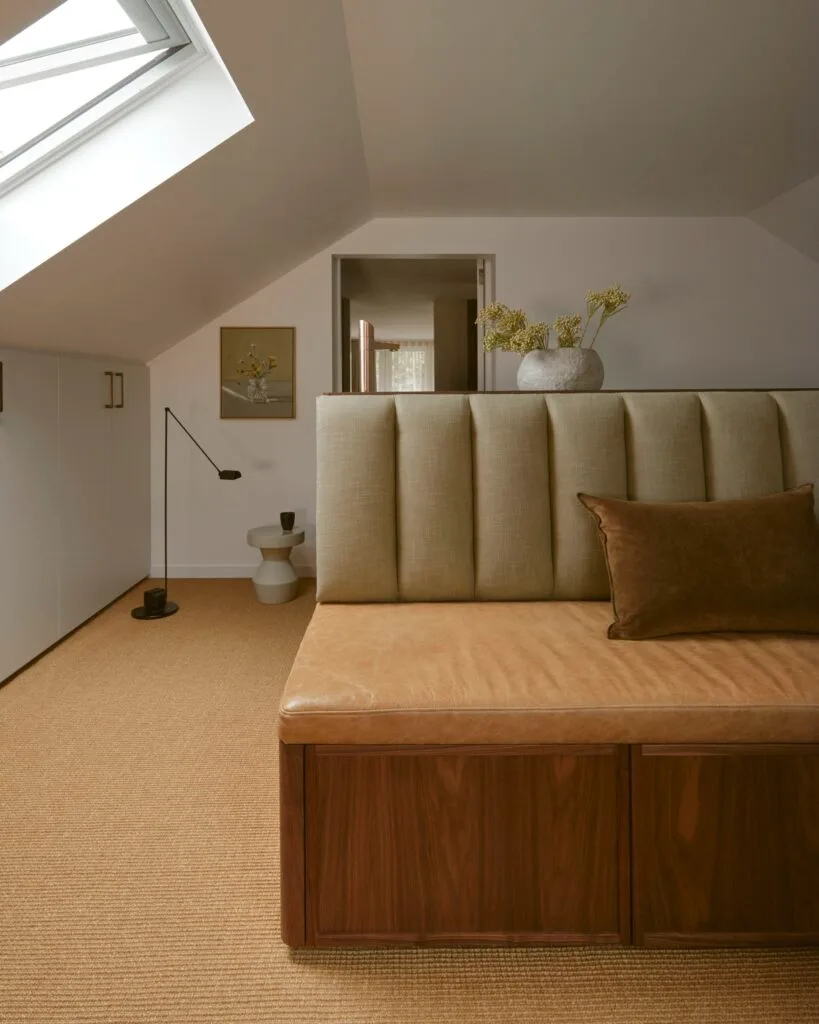
The parents’ bedroom was also reconfigured, mainly to include a second wardrobe – again with bespoke joinery. “While the original main bedroom was generously sized, it was possibly a bit large, especially compared to the rest of the house,” says Lauren. She felt the space could be better utilised. “It was an enormous empty room with a bed in it. I styled it with a few pieces, but there was only so much I could do with the layout as it was.”
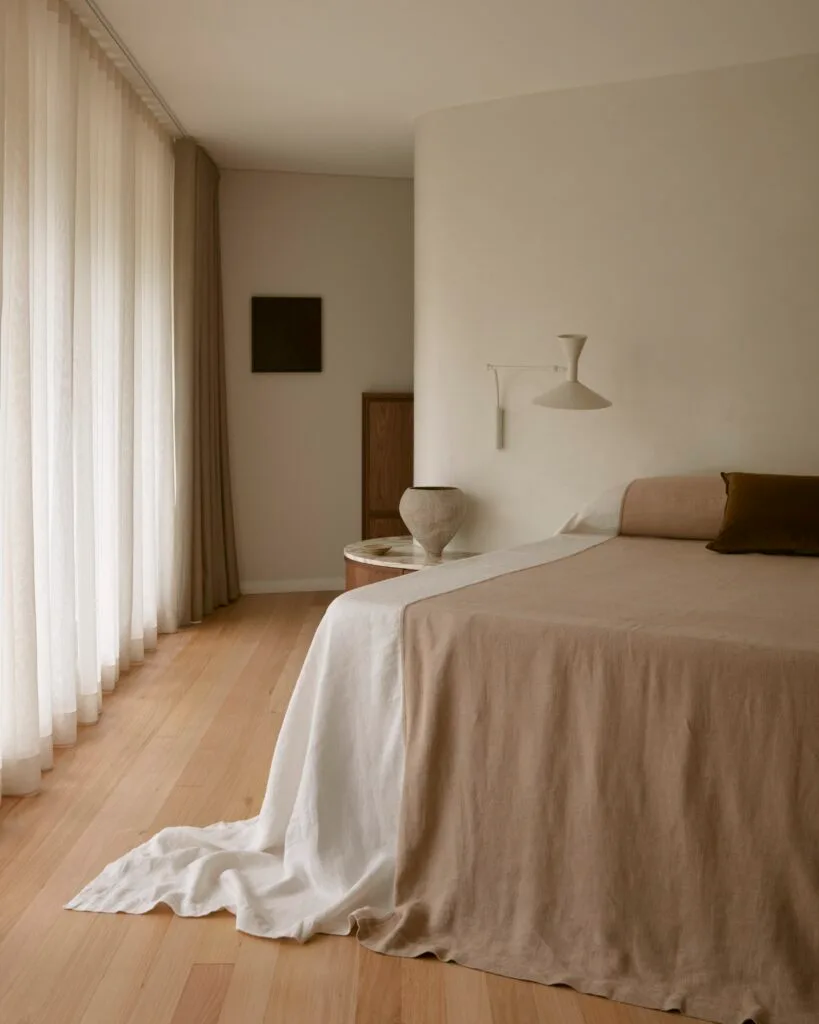
The original walk-in wardrobe was shared between the couple and that wasn’t enough. “The brief to Adam was, ‘Please give me a wardrobe of my own!’” says Lauren. Adam’s solution was adding an angled wall to the bedroom, integrated into the bedhead, which again made the most of the available space.
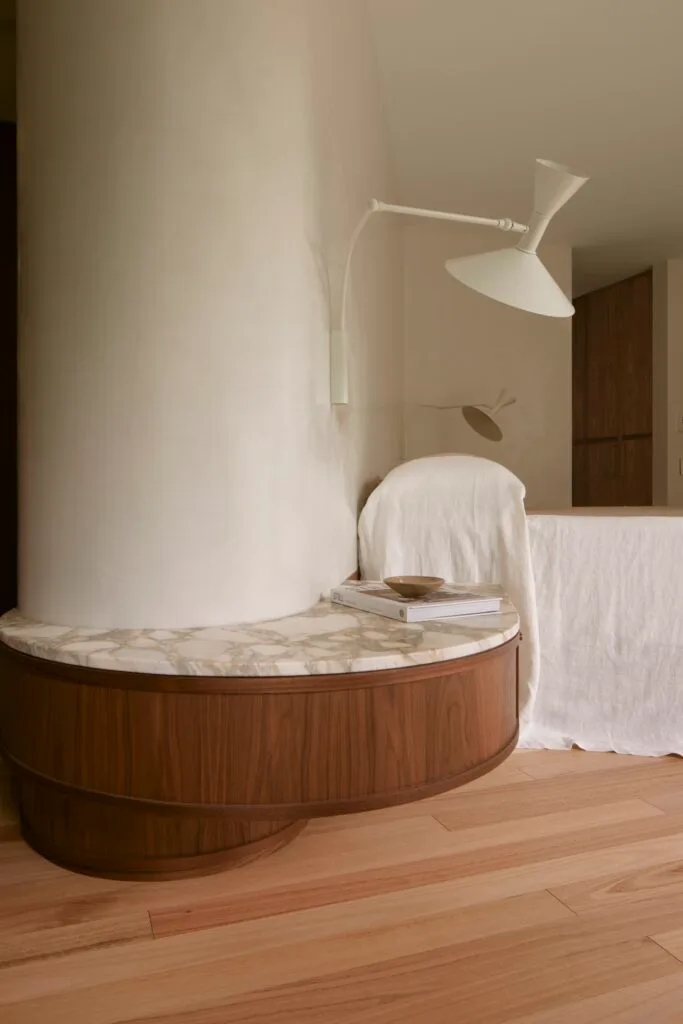
“The team came up with that shape to maximise space without taking up too much room because we didn’t want the new design to feel small, especially as it had been enormous. They captured our brief really well, because of the odd shape. It tricks you into thinking it’s a lot bigger than it actually is.”
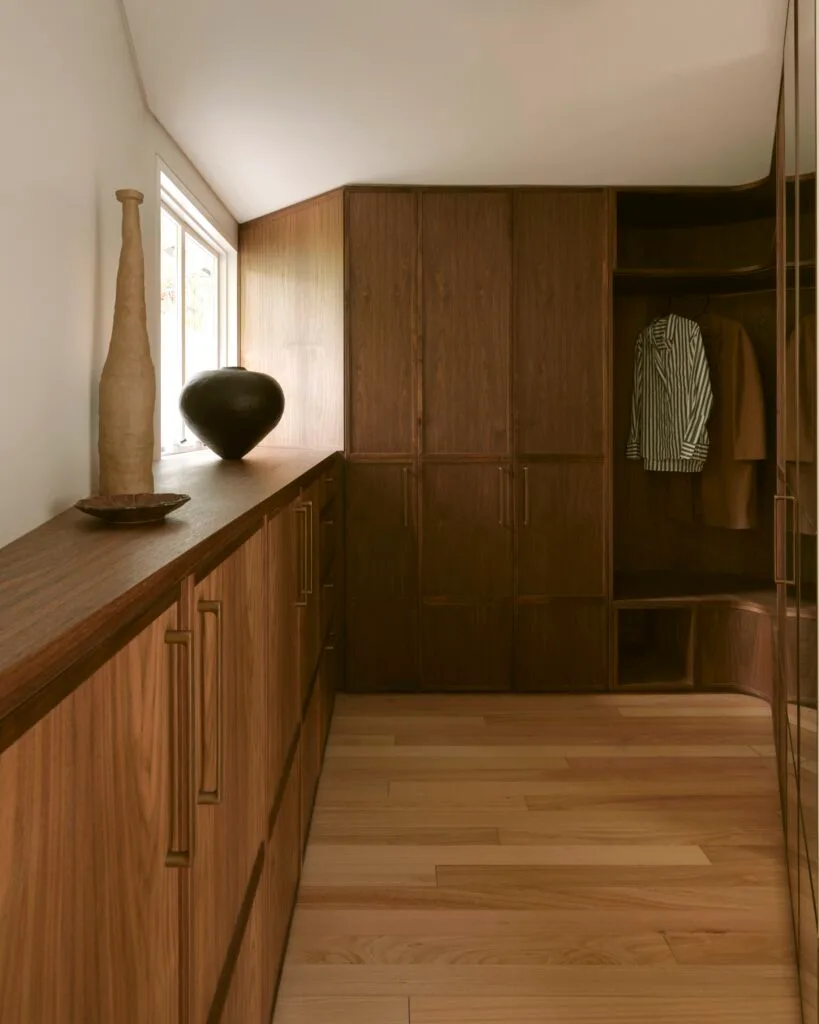
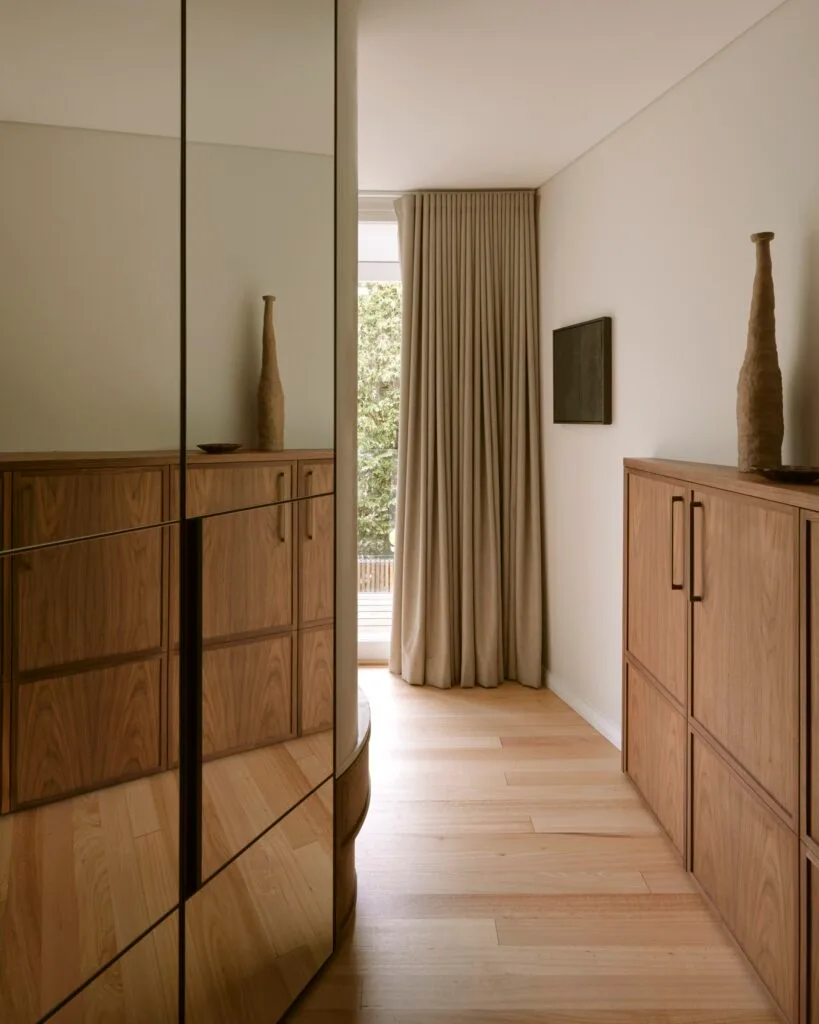
Lauren says she also loves the wall finish in the bedroom, which runs from the bedhead through to Ben’s wardrobe and the ensuite. “I love looking at the wall at different times of the day. It’s Venetian plaster with a waxed finish, so the light hits it in different ways and it’s very calm and serene. I need that with two kids! I walk upstairs and take a breath.”
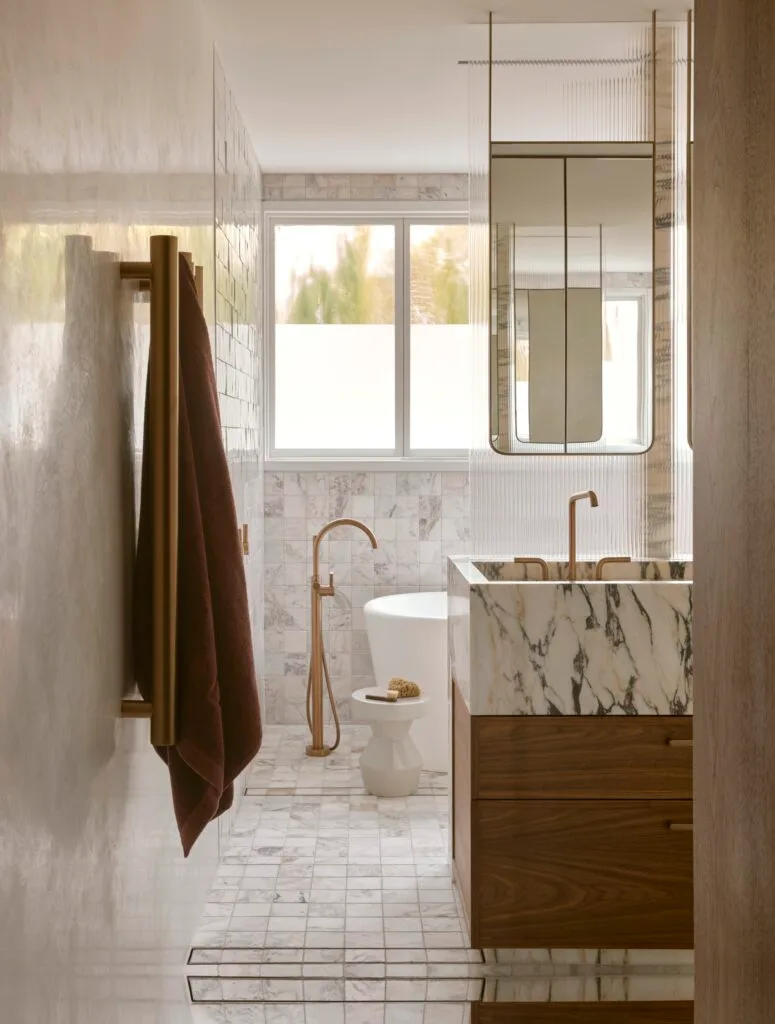
Ben says his favourite feature in the house is the stone throughout. “It’s really luxurious and that makes the whole place special. The stone on the sink in the ensuite matches our bedside tables, and both match the stone in the office. We have this beautiful consistency and tie-ins everywhere.”
Lessons learnt
“Our choice of builder was really important,” Lauren Forrester, owner and designer says.
“The builder can make or break a project in every aspect. Find one you trust implicitly and relate well to, not just the most cost-effective option. We couldn’t have pulled off the project to this level without our incredible building team.”
Michiru Higginbotham: michiruhigginbotham.com.au and @michiru.higginbotham
Lauren Forrester: @lrn.forrester
OPA Constructions: opaconstructions.com
The Design Team

 Photography: Nic Gossage | Styling: Holly Irvine
Photography: Nic Gossage | Styling: Holly Irvine







